Arts et Métiers
Felsenau-Bern
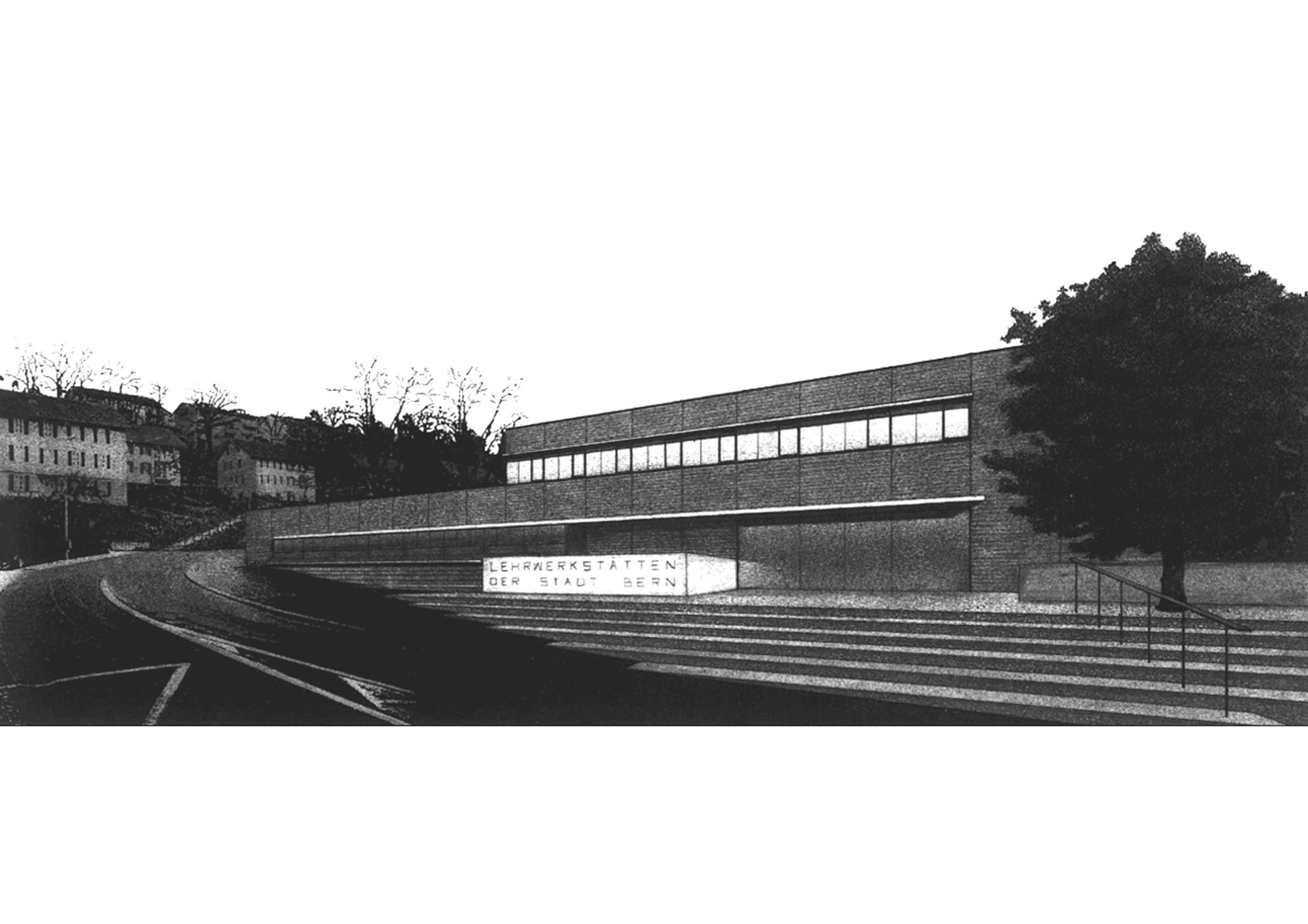
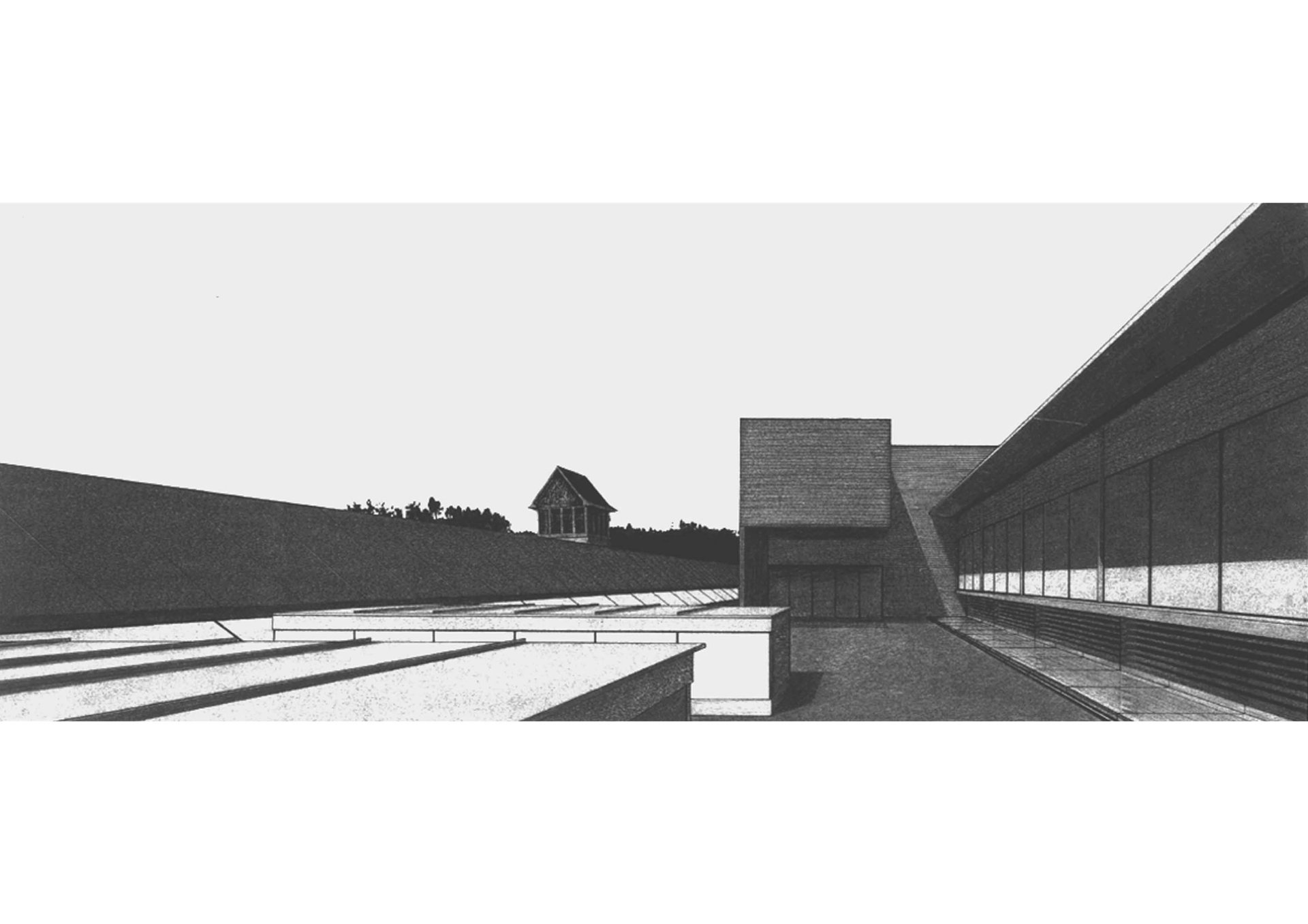
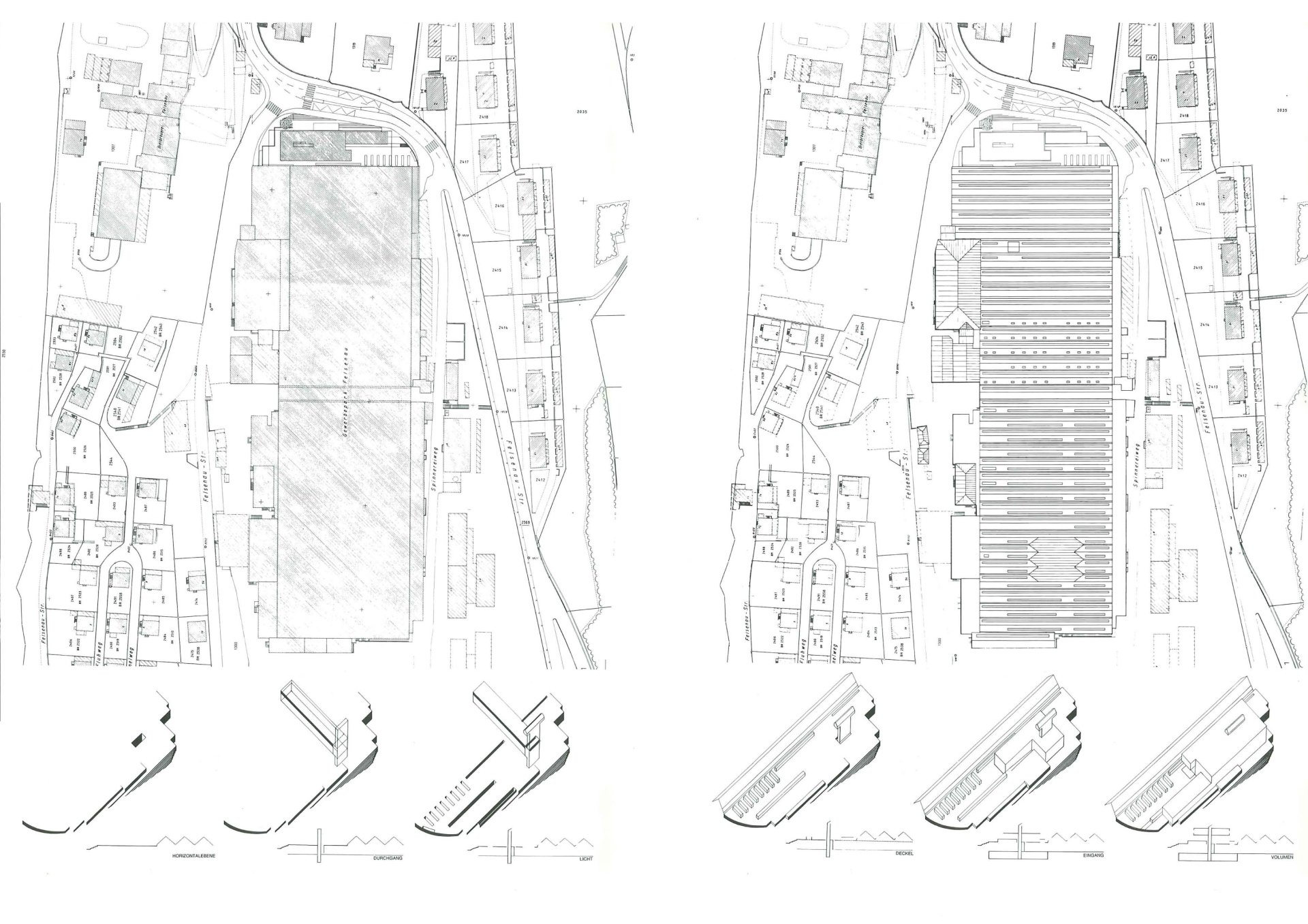
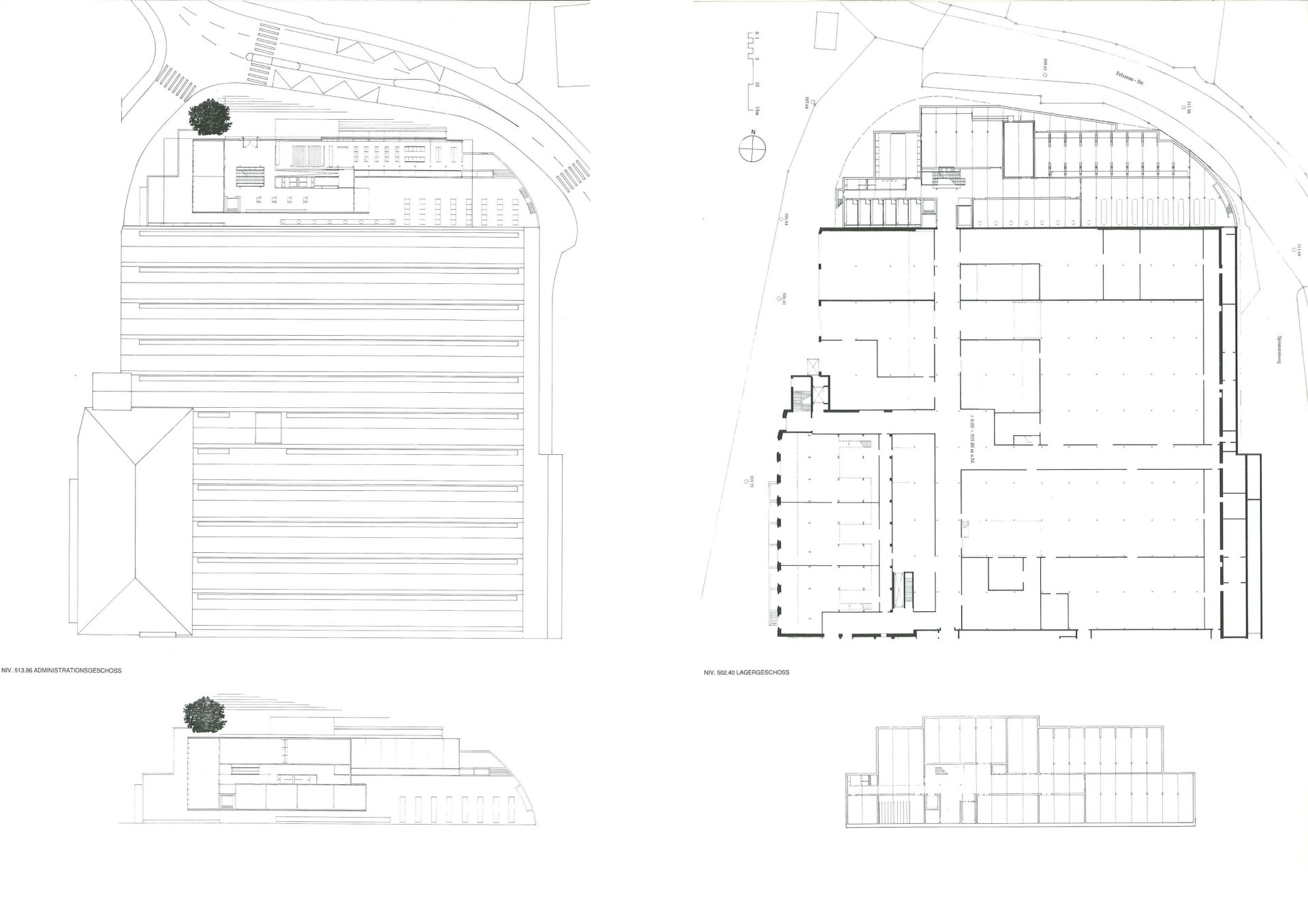
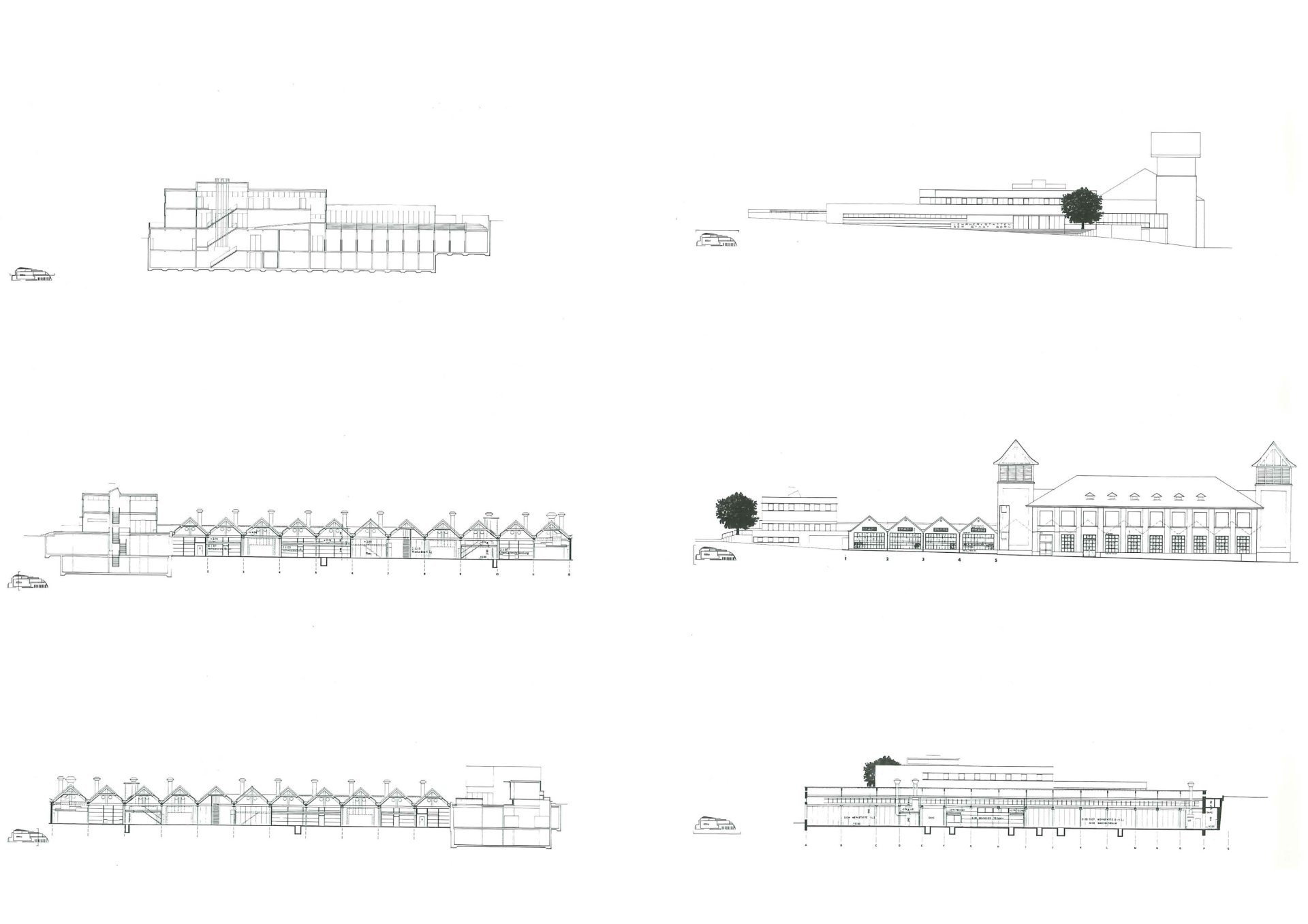
Arts et MétiersFelsenau-BernVille de Bern
Concours 3ème prix
Une école
Une école éclatée, dispersée, qui retrouve enfin son unité perdue dans ce site à l’orée de la ville, venant investir une ancienne filature déjà partiellement réaffectée.
L’école sait déjà comment et où elle s’installera, là sous les sheds. Il ne reste donc plus qu’à la doter d’une entrée, d’une administration, d’une bibliothèque, d’espaces complémentaires d’ateliers et de laboratoires, de dépôts et de quelques salles de classe.
Évitant de proposer une simple addition à une construction formellement autonome et datée, le projet cherche à établir le nécessaire prolongement de l’école par la continuité du niveau des ateliers existants, et par la combinaison directe du passage traversant l’entier de l’école avec une liaison verticale se développant depuis le plan des ateliers jusqu’à la partie administrative.
Entre les deux, l’installation d’une plate-forme, d’un pont, offre le point de rencontre entre l’école et le public. Ce pont porte, à l’abri du bruit des ateliers, l’entrée, la bibliothèque, les lieux d’enseignement, les jardins de lumière, et enfin le préau.
Jouant avec la topographie, le projet, sans se conformer avec exactitude au tracé de la rue ou à celui des limites de construction, trouve le dégagement nécessaire à la mise en place d’un perron d’entrée accessible de tous côtés par des rampes et de larges marches. Parvis public, lieu de réunion d’avant ou d’après les cours, préau ouvert d’une école identifiable et reconnaissable.
Avec Pierre Bouvier, architecte
Competition, 3rd Prize
A School
A scattered, dispersed school that finally regains its lost unity on this site at the edge of the city, taking over an old textile factory already partially repurposed.
The school already knows how and where it will settle, in the space beneath the sawtooth roofs. All that remains is to provide it with an entrance, an administration, a library, additional workshop and laboratory spaces, storage areas, and a few classrooms.
Avoiding the addition of a formally autonomous and dated structure, the project seeks instead to establish the necessary extension of the school through the continuity of the existing workshop level, and through the direct combination of a passage running through the entire school with a vertical connection rising from the workshop level to the administrative part.
Between the two, the insertion of a platform, a bridge, creates the meeting point between the school and the public. Sheltered from the noise of the workshops, this bridge houses the entrance, the library, the teaching spaces, the light gardens, and finally the courtyard.
Playing with the topography, the project, without conforming precisely to the street alignment or construction limits, creates the space needed to establish a raised entrance accessible from all sides via ramps and wide steps. A public forecourt, a gathering place before and after class, an open courtyard for a school that is identifiable and recognizable.
With Pierre Bouvier, architect