Ecole de couture
Sierre
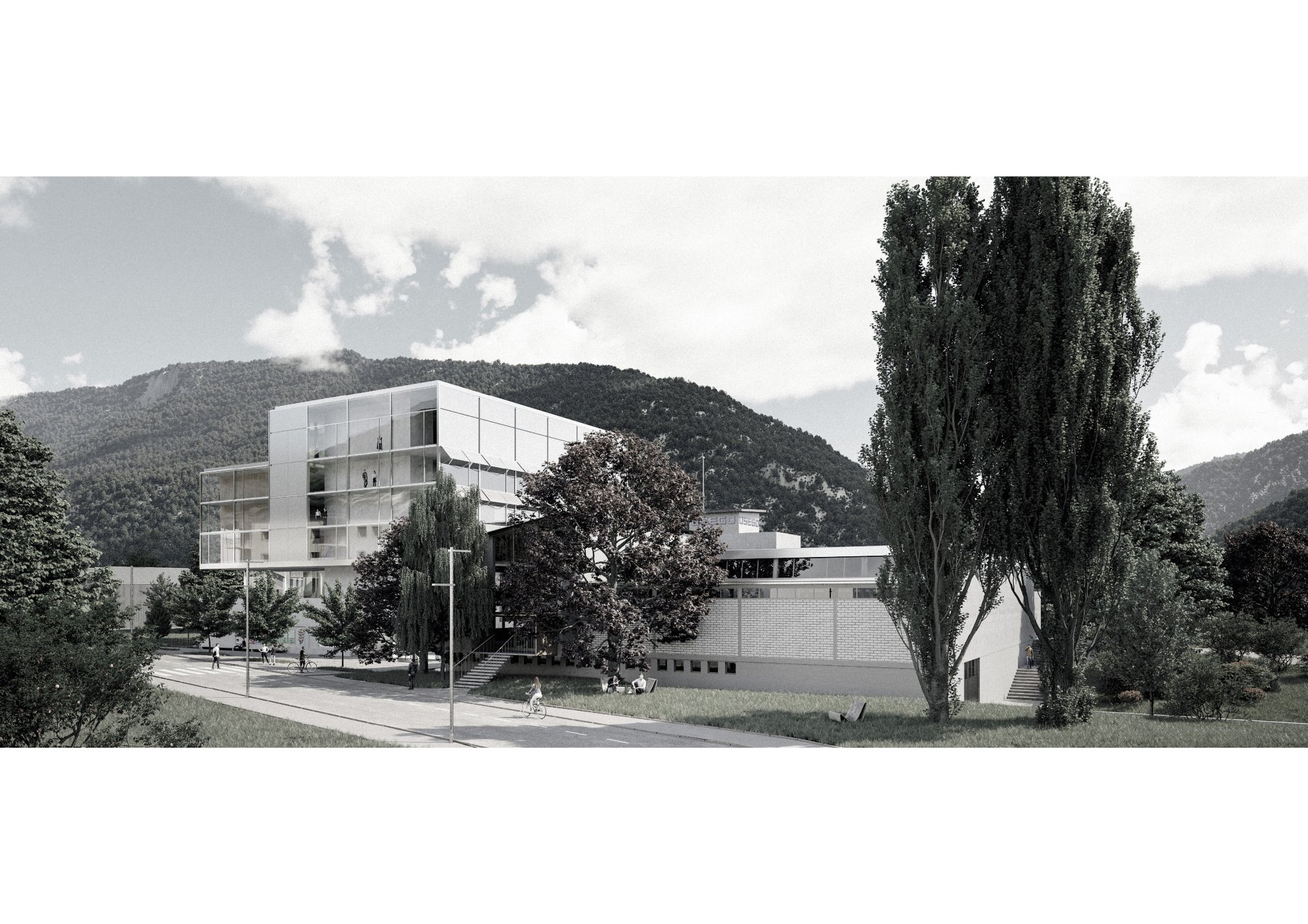
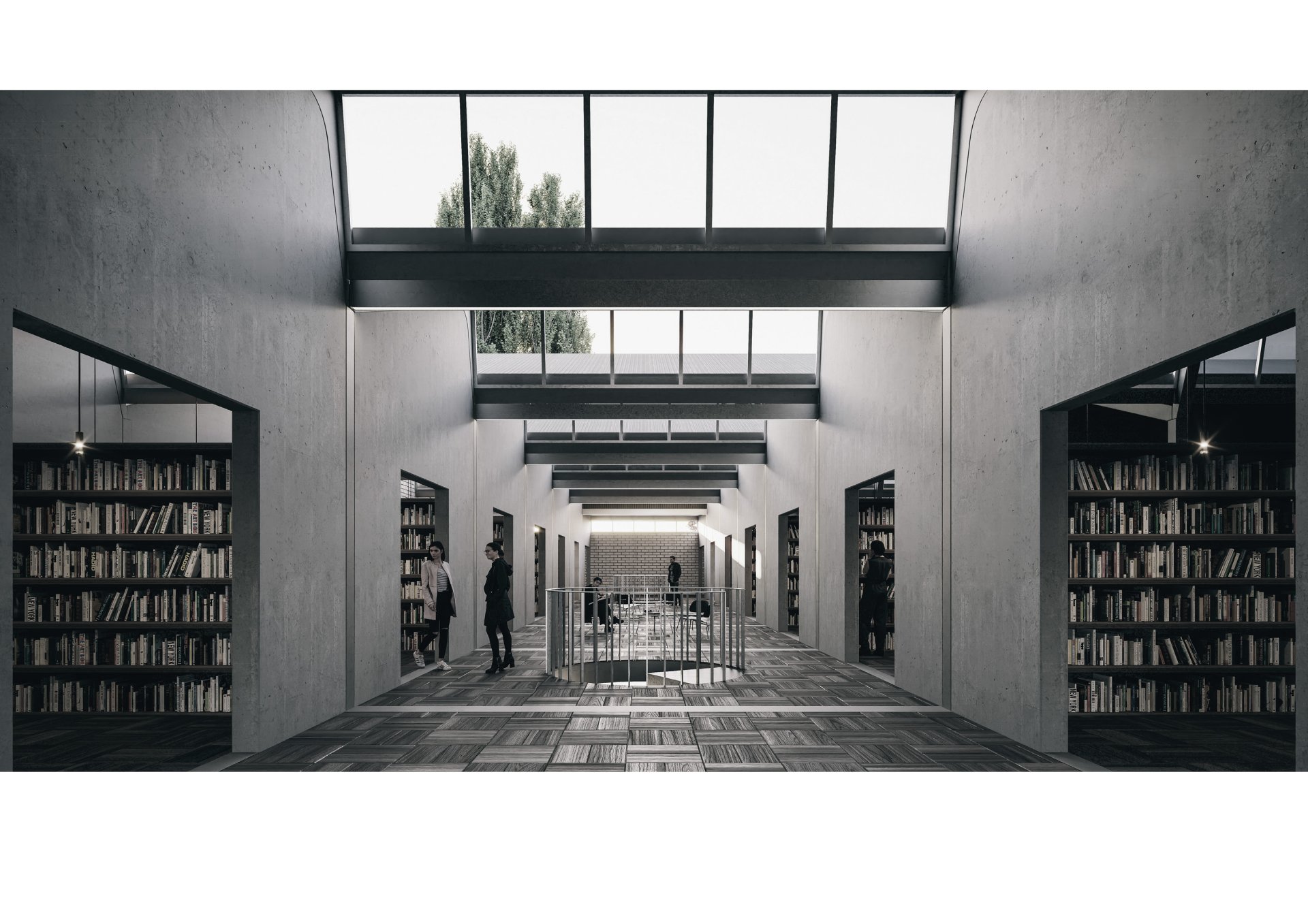
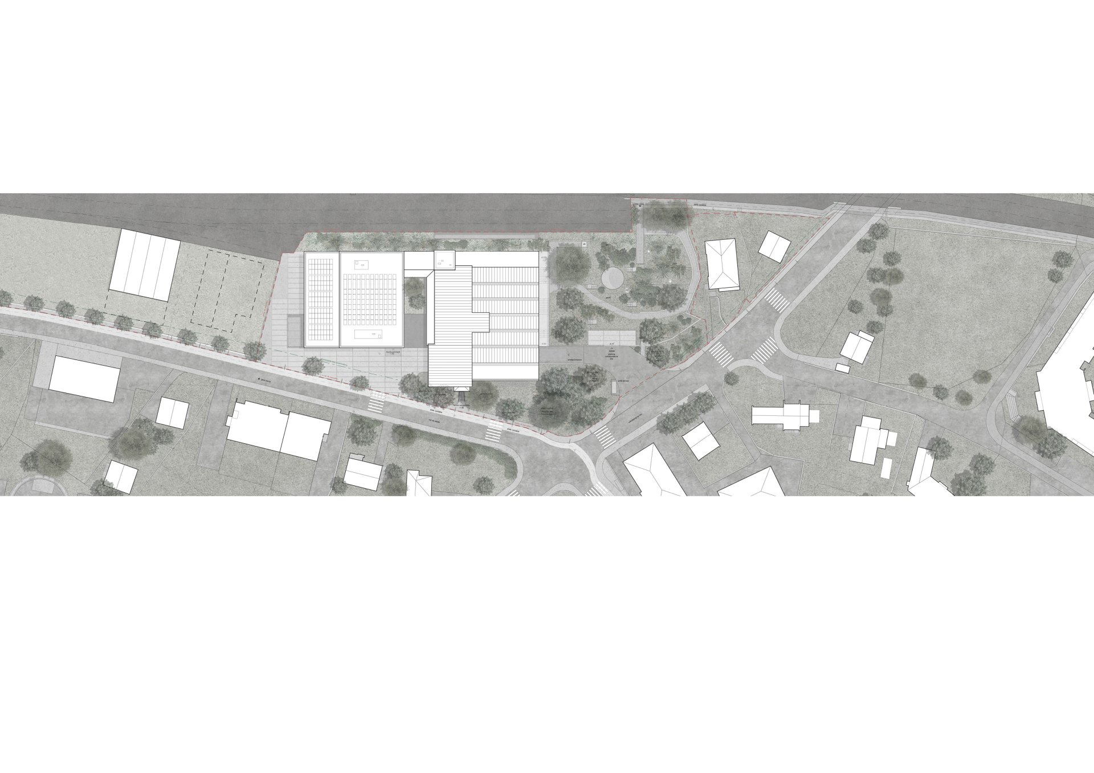
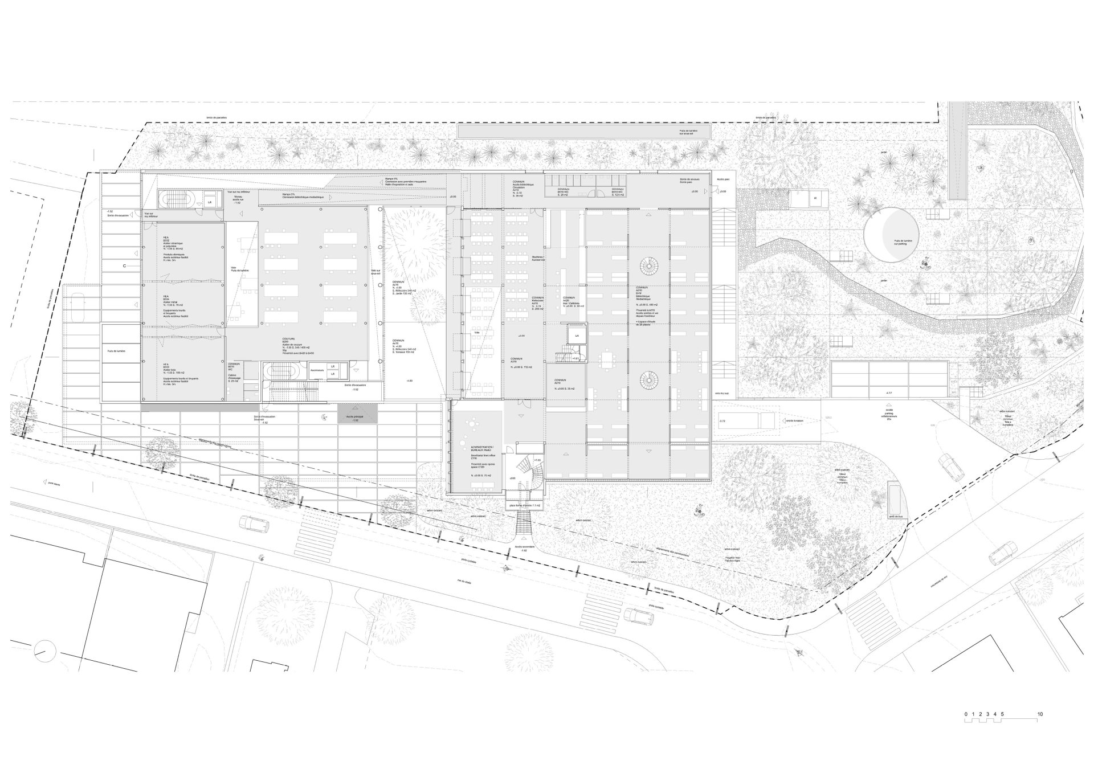
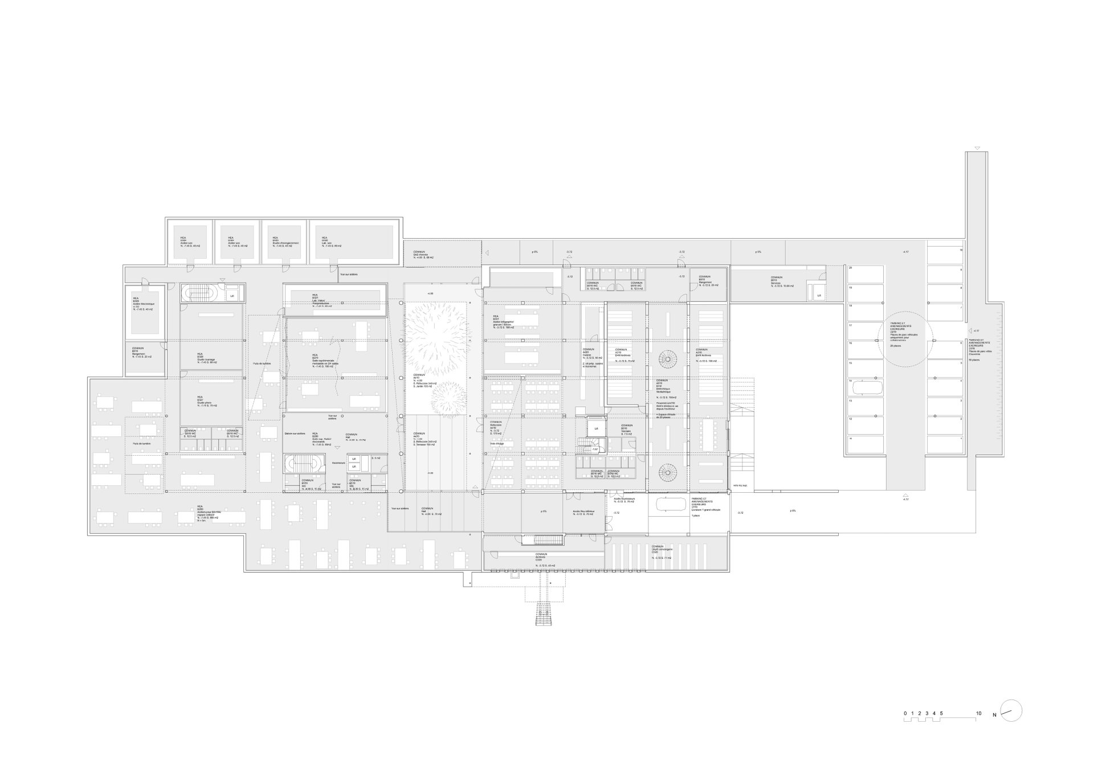
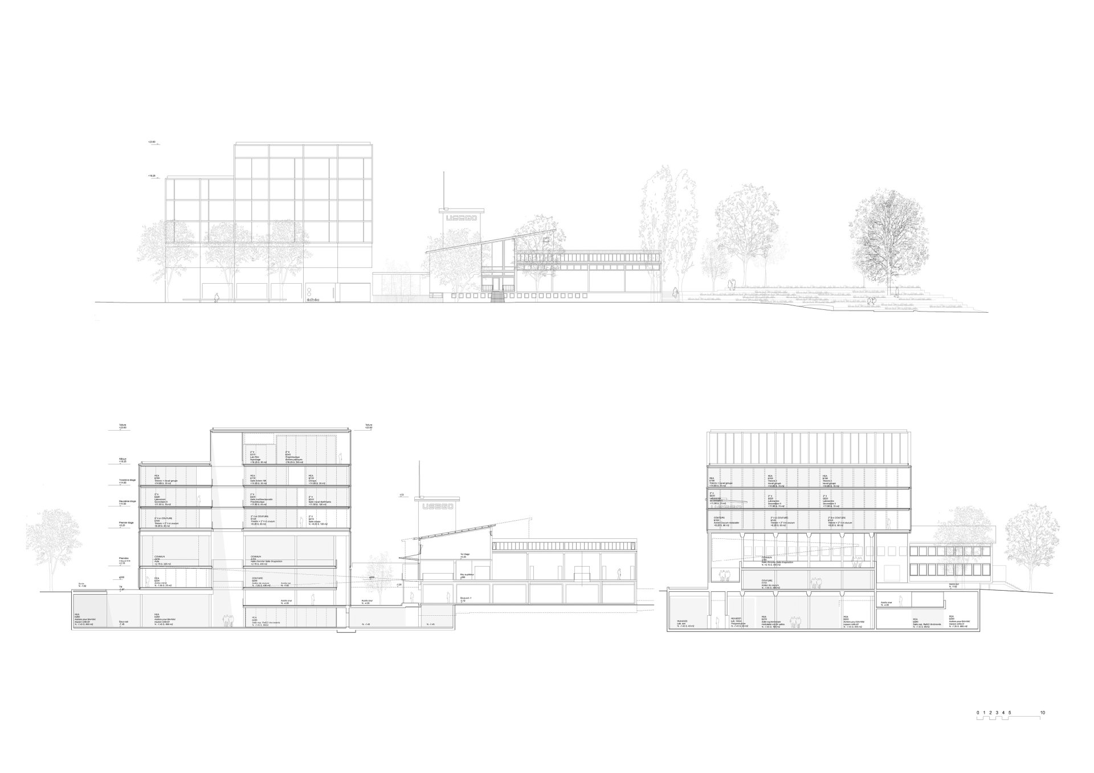
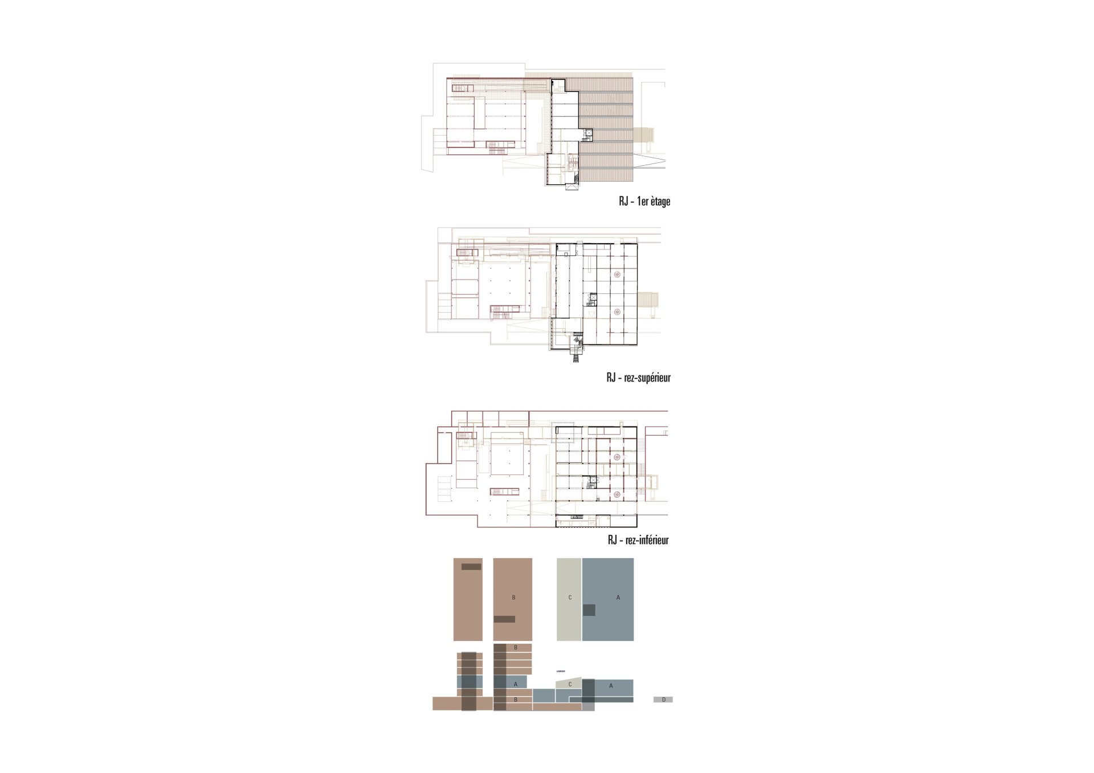
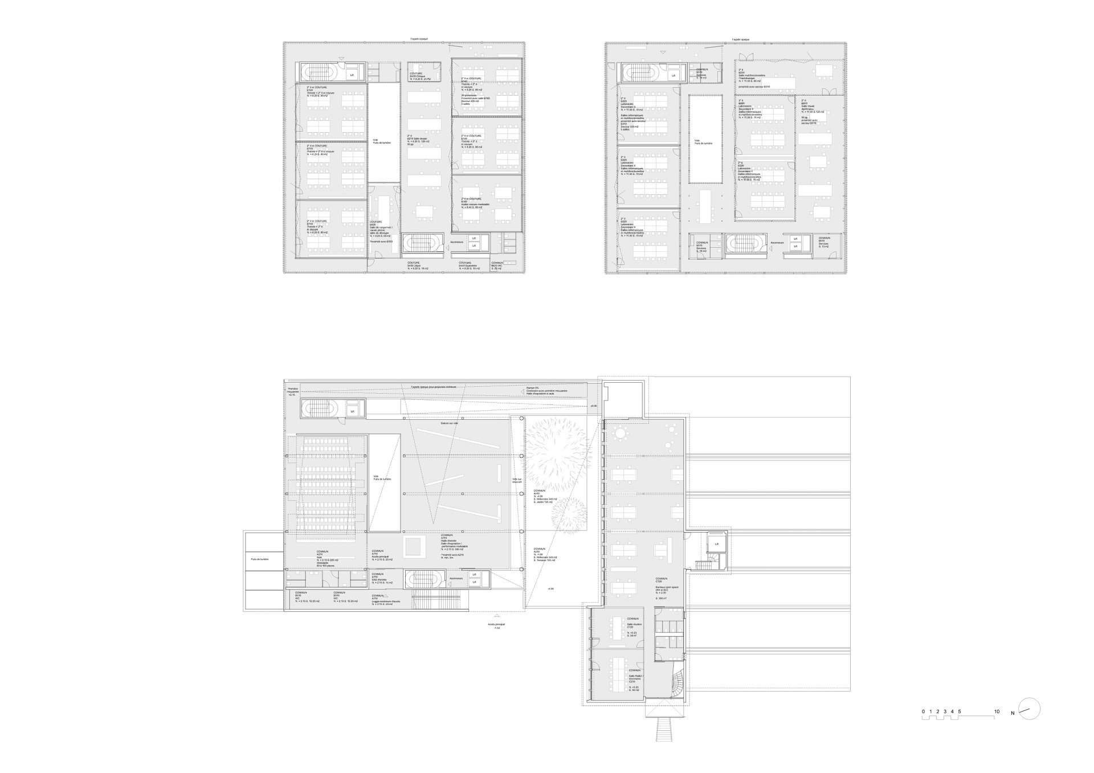
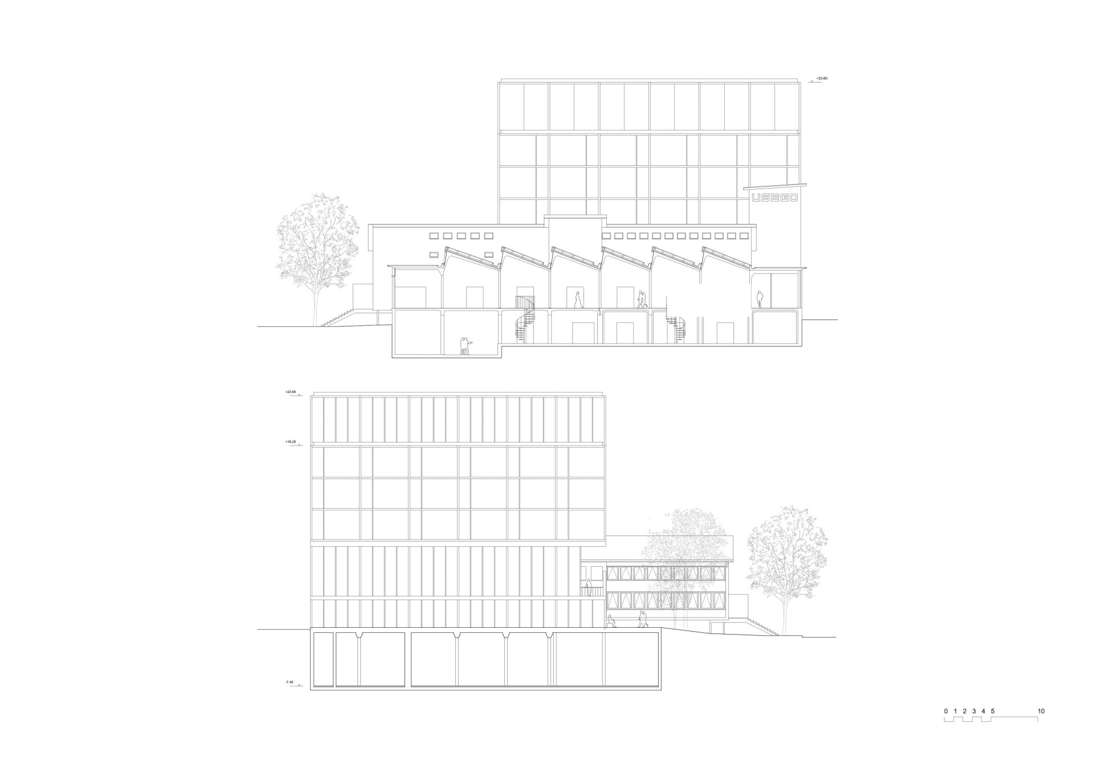
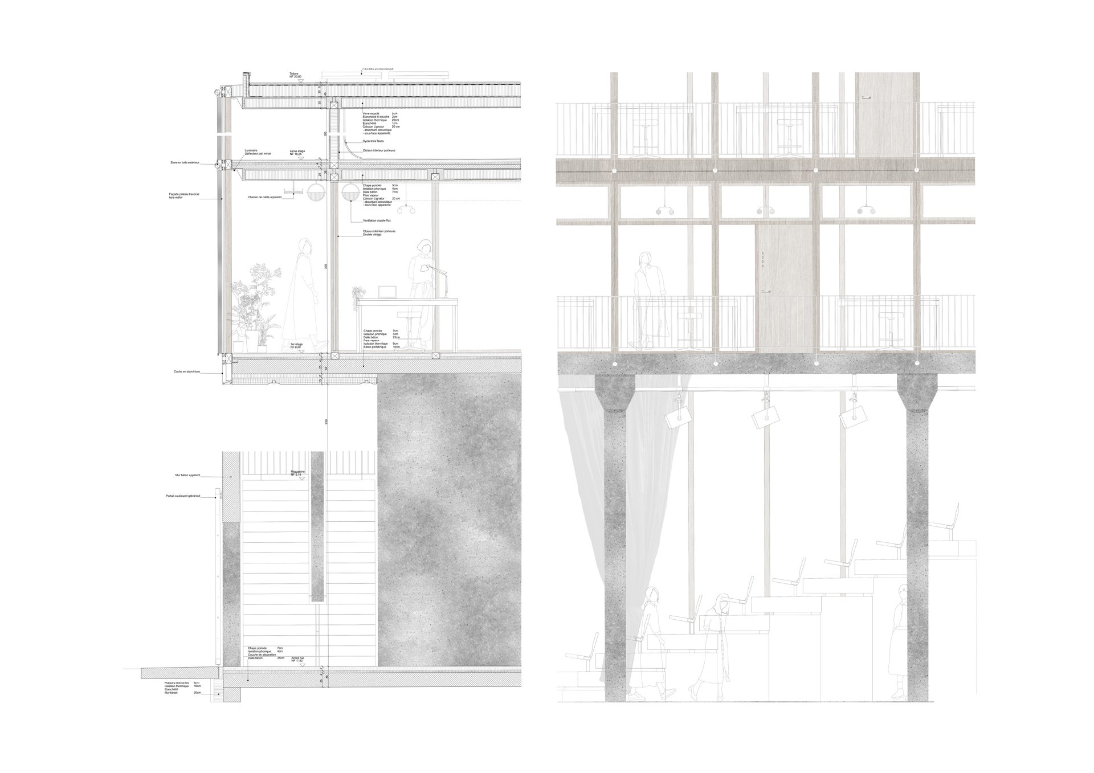
Ecole de couture SierreCampus EDHEA
Fabric « pièces attachées »
Contexte urbain et paysager
Accepter en ce lieu d’en conserver les traces bâties, c’est comprendre et interpréter une morphologie, une topographie, une histoire.
Par leur prolongement de ces caractères s’entame, dans la recherche d’une valeur d’ensemble, une requalification qui réinscrira cette pièce emblématique dans le sillage de sa mémoire. Cette inscription est celle d’une double identification au lieu. Une double échelle. Large, celle du territoire. Précise, héritière d’une installation « le long de » : le long du fleuve, des voies, de la vallée. Le processus de fabrication s’exprime ainsi dans la forme étendue d’une empreinte.
En préservant, en ce lieu, une composante du patrimoine culturel absorbé dans un nouveau programme, il est admis que cette pièce ajoutée ne fait pas exception à la composition mais l’utilise et puise en elle les racines de son architecture.
La trame est donnée, sa polyvalence traduit et autorise un système d’imbrications complexes qui induit l’assemblage mécanique et assure la continuité. Le nouvel édifice entre en dialogue direct avec le bâtiment conservé, ouvrant alors, au nord, une séquence spatiale urbaine, prélude d’une urbanisation vers le centre et les infrastructures ferroviaires. Au sud, sur le front de l’ancienne halle, un parc public entre rails et rue fait office de parvis végétal afin d’établir une continuité avec la trame structurelle générale incluant places de parking, sous un puits de lumière naturelle, et local cycles.
Concept architectural
a. dynamique vs statique
Le thème oblige les conditions d’une structure, déclinable et adaptable.
La symbolique de l’édifice existant doit transparaître. La structure est vectrice de transmission. C’est son évocation, horizontalement et verticalement, dans un jeu volumétrique comparé, que s’inscrit l’extension, la part manquante. Le jeu combiné de volumes pleins et de volumes creux transforme la perception et l’échelle.
Les vues, les contre-vues, directes ou croisées, les ouvertures ou les opacités, varient et diffusent la lumière qui associe les fonctions et les parcours. Une double approche topographique, celle d’un under et d’un upper-line, confronte massivité, dynamique de l’espace public issue de la constitution de son soubassement, et légèreté, statique, d’une structure bois modulaire au service des classes.
b. l’architecture de l’outil
Au fur et à mesure de son élévation, la structure, par évidence, s’allège.
La conséquence est immédiatement transposée en spatialité.
La transparence est transversale, le bâtiment s’appuie sur l’environnement pour constituer avec lui ses propres limites concrètes. Les vides sont construits en tant que valeur symétrique des pleins, et en sont une matrice négative. L’édifice doit révéler l’exigence d’un programme complexe. Accessible depuis l’espace public par deux entrées, il est relié, par un jeu de rampes, à la fois aux rez-de-chaussée inférieur et supérieur du bâtiment existant.
L’ensemble des étages est distribué par deux noyaux de circulation. L’enveloppe respecte l’archétype, refuse de singer un mode de bâtir originel, et transforme la façade en une peau protectrice. Le socle est le contenant des ateliers communs. Un atrium central sur toute la hauteur de l’édifice unifie et relie l’ensemble, procurant un apport en lumière naturelle généreux sur chacun des niveaux. Sur un même étage défini par une table structurelle de répartition, le hall, adossé aux rails, est flexible et modulable en fonction des événements, et l’aula, premier transfert de l’urbain.
Alignements des constructions
L’ordre régulier de la trame autorise une grande modularité pour chaque plateau, qu’il soit divisé en unités individuelles ou configuré en open space. Ce principe est le garant d’une adaptation aisée à des besoins futurs. Profitant de la qualité spatiale de la halle sous sheds, la bibliothèque-médiathèque s’y installe. Son sous-sol est l’occasion d’un élément programmatique de complément, constitué d’un grand archivage des travaux d’étudiants. C’est la construction d’un outil.
c. l’approche mécanique de la conservation
La conservation, lue non pas au travers de l’acte de bâtir mais du regard qui lui est porté, est sans cesse confrontée à la franchise d’une écriture contemporaine. La rénovation implique une approche savante, une recherche en profondeur sur la nature de ses éléments constituants majeurs mais également sur l’application délicate, strate après strate, d’un nouveau confort. Le surajouté est ici majoritairement interne. Le caractère, la modénature, les lignes demeurent. Il y a dans ce travail de reconstruction une obligation de déconstruction. Gommer, nettoyer, abattre quelques cloisons contraires furent nécessaires. Renforcer sans dévoyer, remplacer sans dénaturer.
Le principe est celui de la combinaison de deux ordres constructifs. La structure en béton, ancrée au soubassement, forme table contreventée par les noyaux groupant circulations verticales, gaines techniques et unités sanitaires, et supporte jusqu’en toiture une structure bois composée de cadres associés dans l’écriture d’une grille filigrane et transparente. Le nouvel édifice différencie ainsi les structures primaires et secondaires. Les matériaux employés sont peu nombreux, utilisés dans la franchise de leur nature propre et de leur usage.
Ils ne font que confirmer chaque décision au profit d’une unité spatiale.
Une dualité de vocabulaire s’exprime entre légèreté et transparence du verre, stabilité et protection de la grille extérieure en aluminium. Derrière la façade s’imposent des noyaux structurels de communication en béton poncé afin d’en révéler la minéralité et les agrégats, jouant le soir avec l’éclairage et procurant des ombres le jour. S’inscrivant dans une variation sur le thème d’une composition à dominance verticale, les verres transparentes et renforcent l’image institutionnelle et durable de l’école.
Project Team : Marta Balsera, Maria Puche Verdejo, Sara Sampaio, Anna Bellinvia, Giacomo Giorgio Zwygart
Fabric "attached parts"
Urban and landscape context
Accepting in this place to preserve built traces means understanding and interpreting a morphology, a topography, a history.
By extending these characteristics, a requalification begins, in the search for an overall value, which will re-inscribe this emblematic part in the wake of its memory. This inscription is that of a double identification to the place. A double scale. Broad, that of the territory. Precise, inheriting an installation "alongside": alongside the river, the routes, the valley. The manufacturing process thus expresses itself in the extended form of a footprint.
By preserving, in this place, a component of the cultural heritage absorbed into a new program, it is understood that this added part is no exception to the composition but uses it and draws from it the roots of its architecture.
The grid is given, its versatility translates and allows a system of complex interlocks that induces mechanical assembly and ensures continuity. The new building enters into direct dialogue with the preserved building, opening then, to the north, an urban spatial sequence, a prelude to urbanization toward the center and the railway infrastructures. To the south, on the front of the former hall, a public park between rails and street serves as a vegetal forecourt in order to establish continuity with the general structural grid including parking spaces, under a natural light well, and a bicycle storage room.
Architectural concept
a. dynamic vs static
The theme imposes the conditions of a structure, declinable and adaptable.
The symbolism of the existing building must appear. The structure is a vector of transmission. It is its evocation, horizontally and vertically, in a compared volumetric play, that the extension, the missing part, is inscribed. The combined play of solid and hollow volumes transforms perception and scale.
Views, counter-views, direct or crossed, openings or opacities, vary and diffuse the light that links the functions and the paths. A double topographic approach, that of an under and an upper line, confronts massiveness, the dynamic of public space coming from the constitution of its base, and lightness, static, of a modular wooden structure serving the classrooms.
b. the architecture of the tool
As it rises, the structure naturally lightens.
The consequence is immediately transposed into spatiality.
Transparency is transversal, the building rests on the environment to form with it its own concrete limits. The voids are constructed as a symmetrical value of the solids, and form their negative matrix. The building must reveal the requirement of a complex program. Accessible from the public space by two entrances, it is connected, by a system of ramps, both to the lower and upper ground floors of the existing building.
All floors are served by two circulation cores. The envelope respects the archetype, refuses to mimic an original building method, and transforms the facade into a protective skin. The base contains the common workshops. A central atrium over the entire height of the building unifies and links everything, providing generous natural light on each level. On the same floor, defined by a structural distribution table, the hall, adjacent to the rails, is flexible and modular depending on events, and the aula is the first transfer of the urban.
Alignments of constructions
The regular order of the grid allows great modularity for each floor, whether divided into individual units or configured as open space. This principle guarantees easy adaptation to future needs. Taking advantage of the spatial quality of the shed-covered hall, the library-media center is installed there. Its basement hosts a complementary programmatic element, consisting of a large archive of student work. It is the construction of a tool.
c. the mechanical approach to conservation
Conservation, understood not through the act of building but through the perspective applied to it, is constantly confronted with the frankness of a contemporary expression. Renovation involves a scholarly approach, an in-depth research on the nature of its major constituent elements but also on the delicate application, layer by layer, of new comfort. The addition here is mostly internal. The character, the moldings, the lines remain. This reconstruction work requires deconstruction. Erasing, cleaning, demolishing some conflicting partitions were necessary. Reinforce without distortion, replace without denaturation.
The principle is that of combining two constructive orders. The concrete structure, anchored at the base, forms a braced slab by cores grouping vertical circulations, technical shafts, and sanitary units, and supports up to the roof a wooden structure composed of frames associated in the expression of a filigree and transparent grid. The new building thus differentiates primary and secondary structures. The materials used are few, employed with honesty in their nature and usage.
They only confirm each decision in favor of spatial unity.
A dual vocabulary is expressed between the lightness and transparency of glass, the stability and protection of the exterior aluminum grid. Behind the facade impose polished concrete structural cores to reveal their minerality and aggregates, playing with lighting at night and casting shadows during the day. Inscribed in a variation on the theme of a predominantly vertical composition, the transparent glass reinforces the institutional and durable image of the school.
Project Team : Marta Balsera, Maria Puche Verdejo, Sara Sampaio, Anna Bellinvia, Giacomo Giorgio Zwygart