Extension Cité Uni
Genève
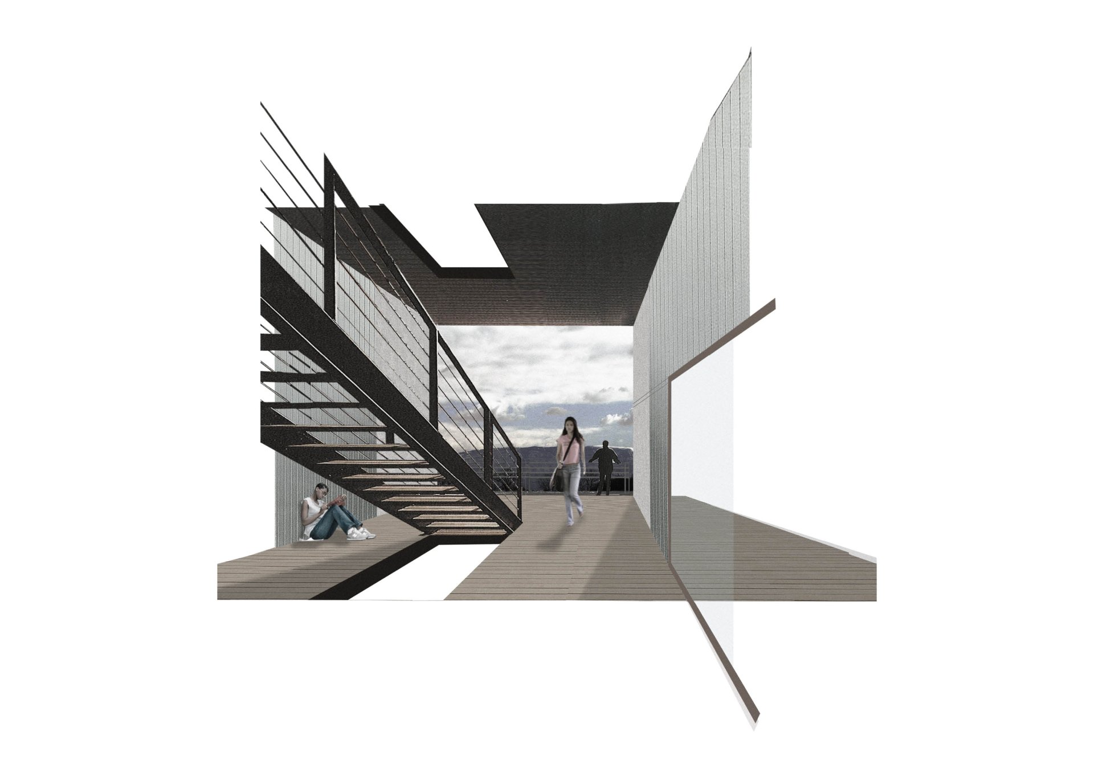
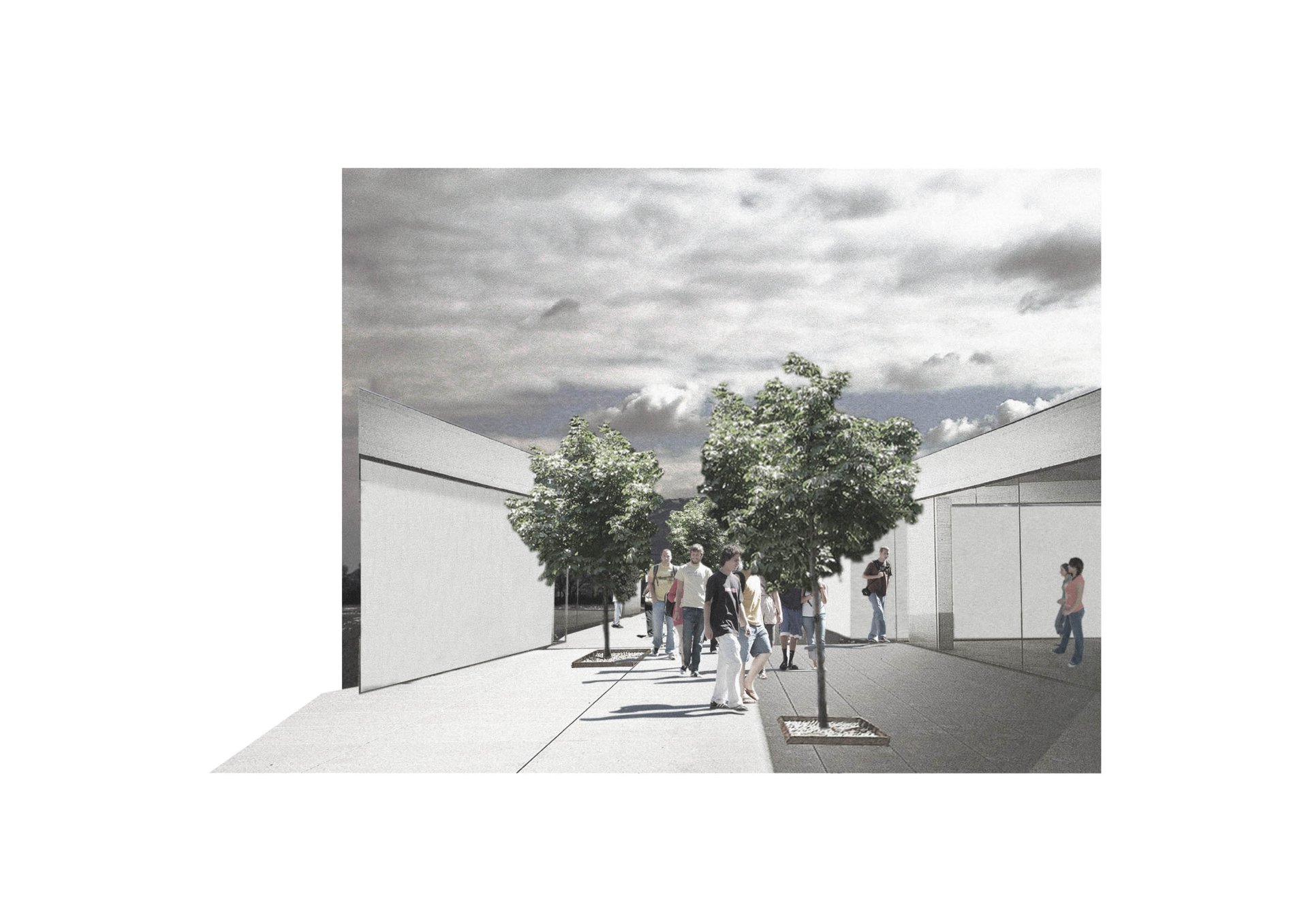
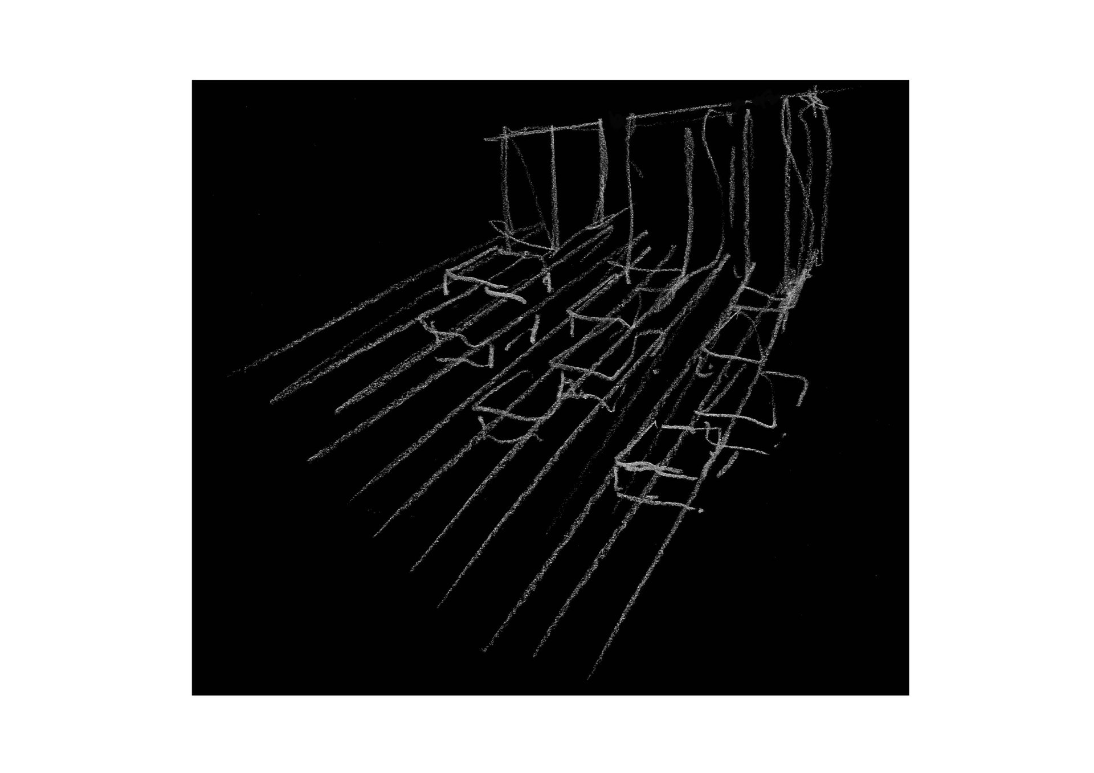
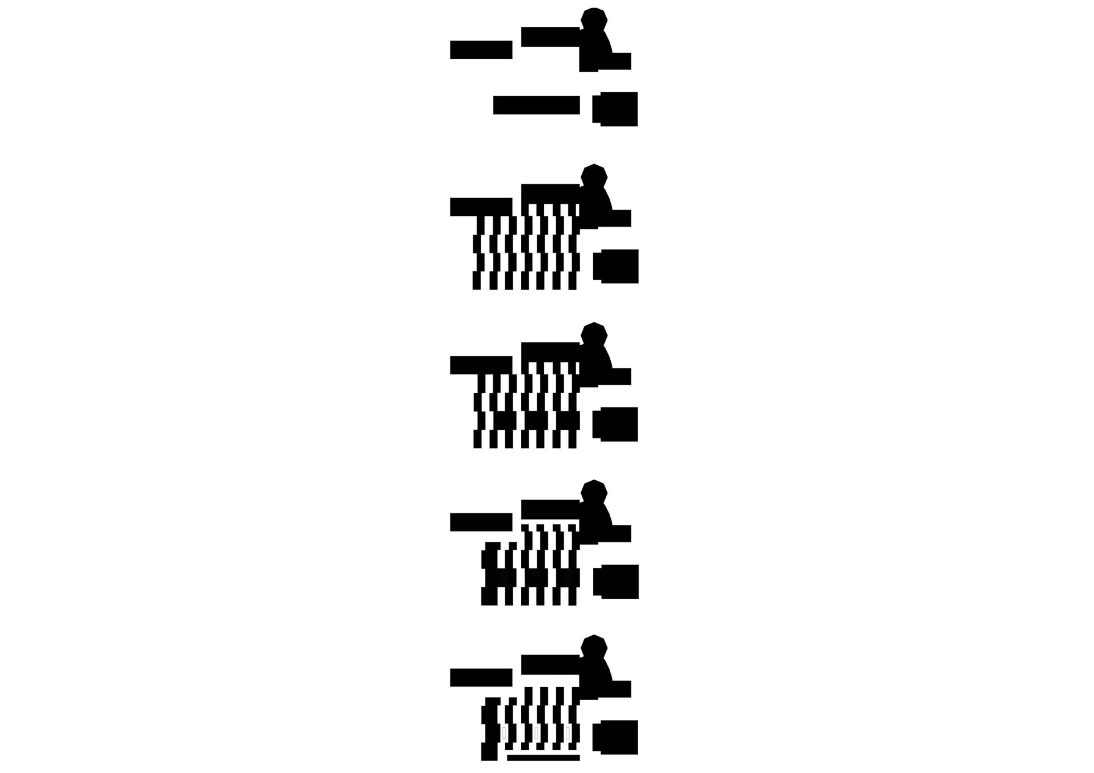
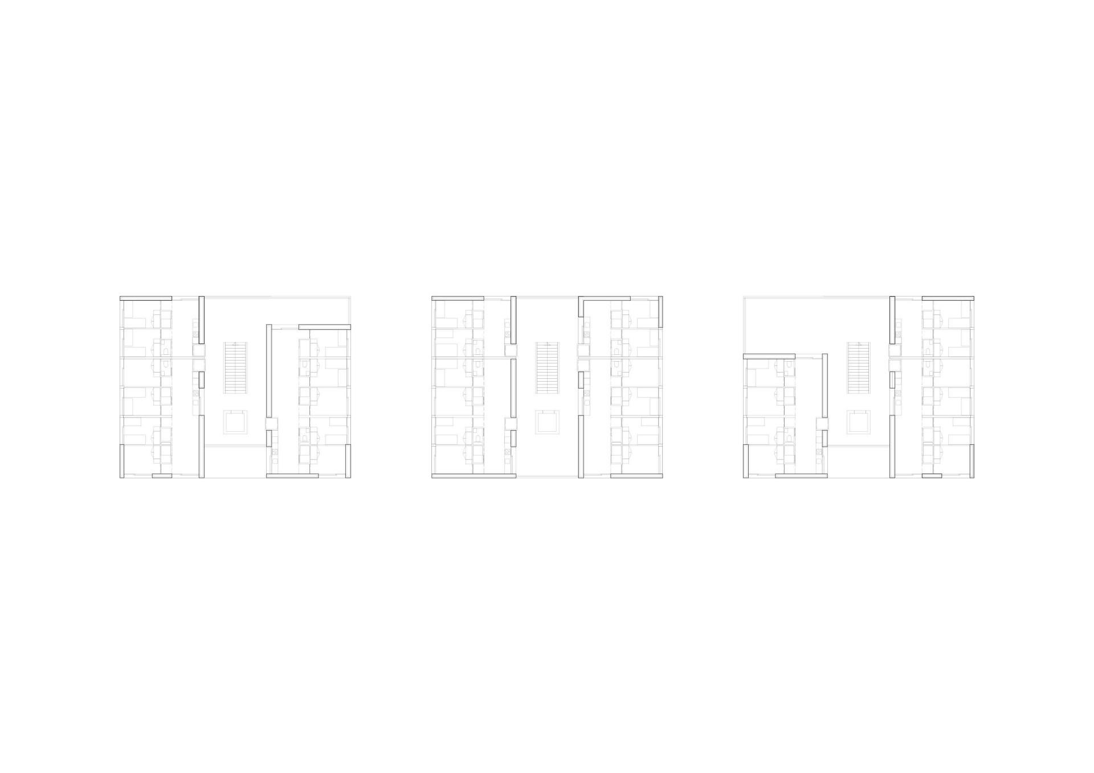
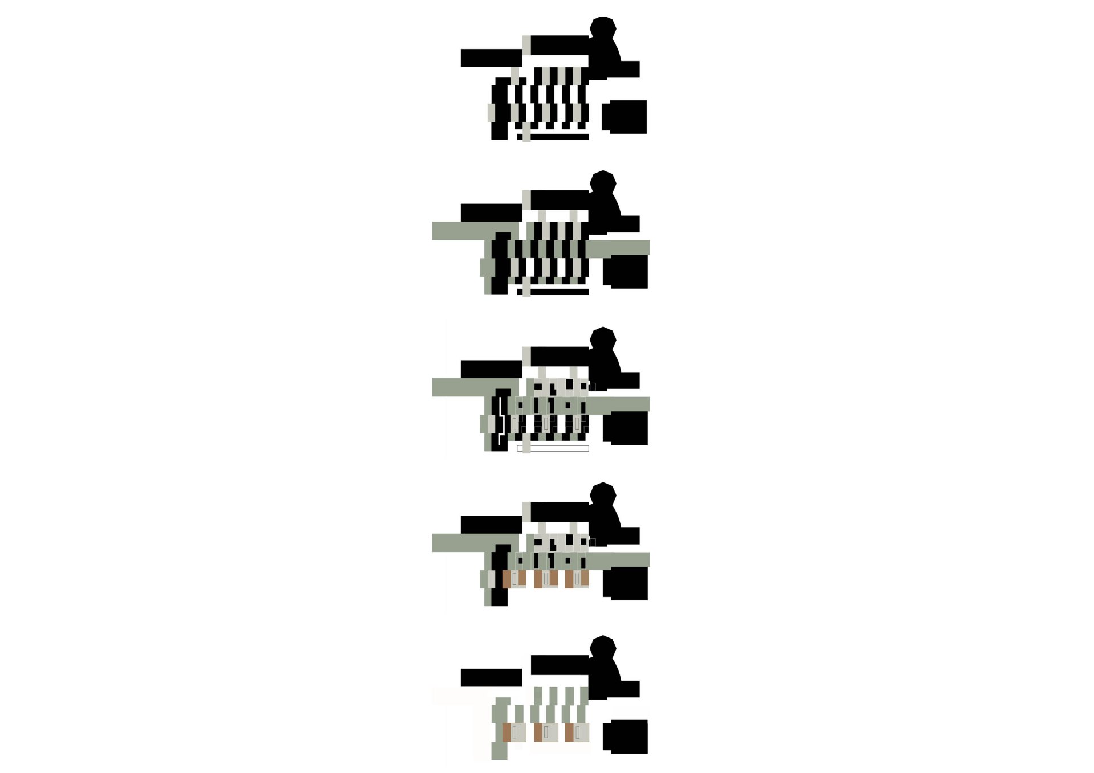
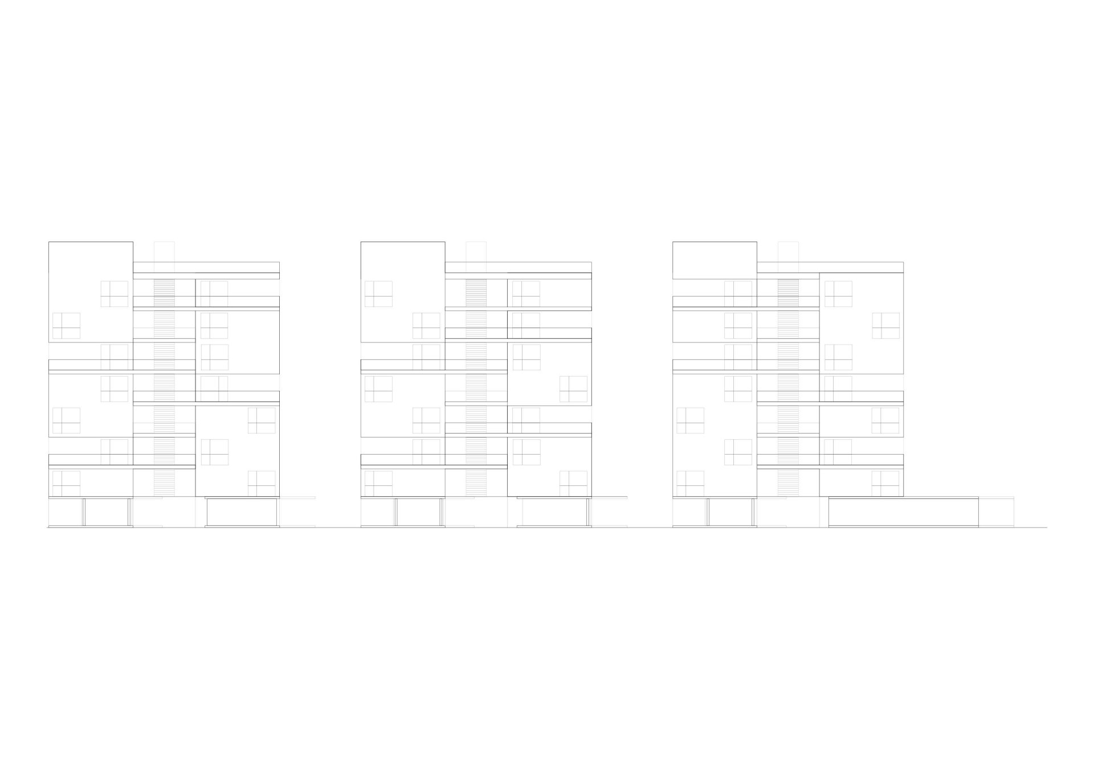
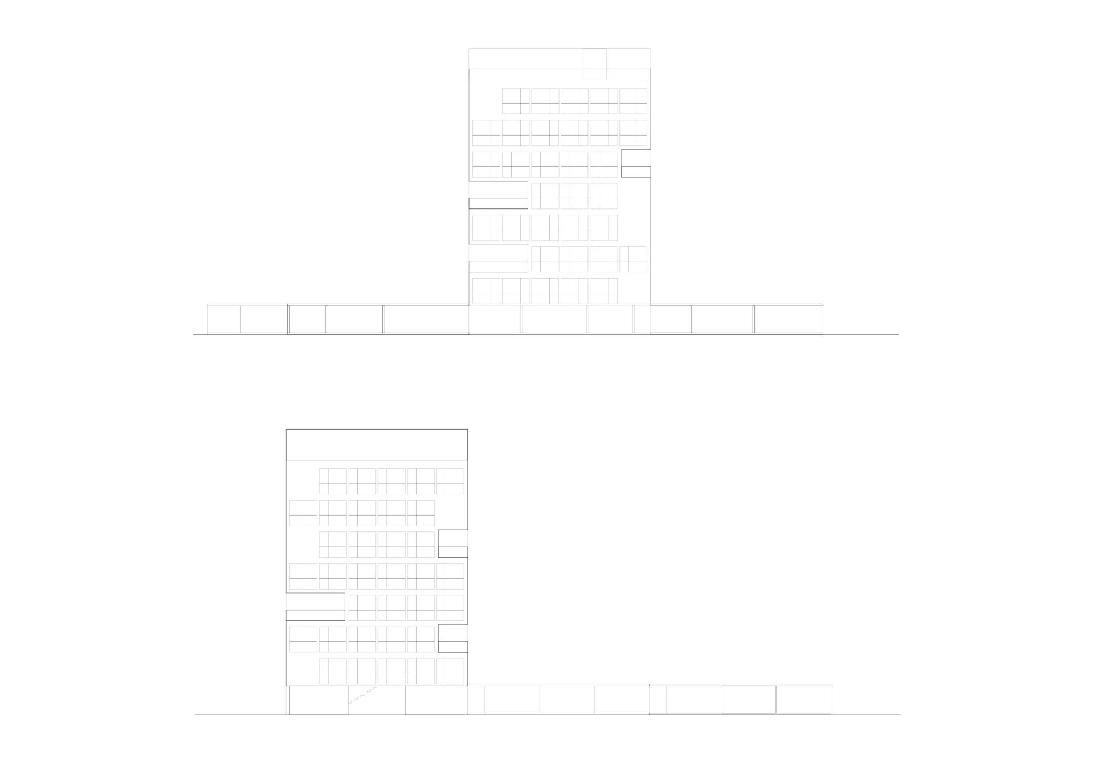
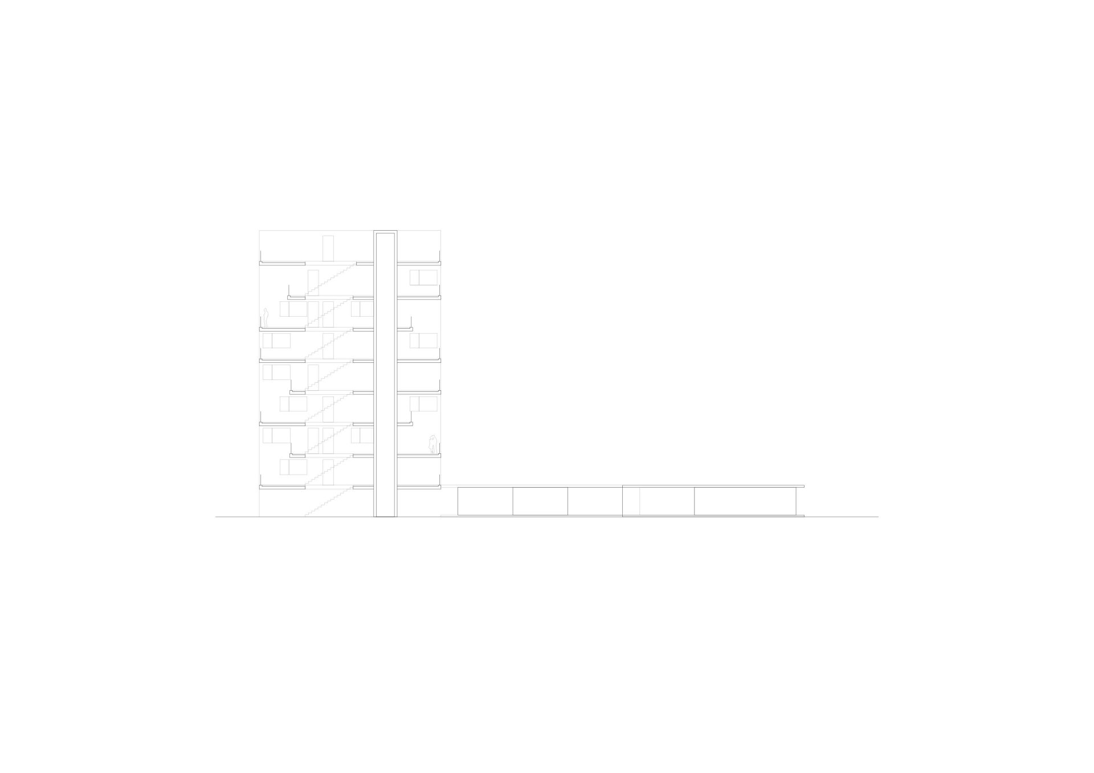

Extension Cité UniGenève Université de Genève
Concours pour l’extension de la Cité Universitaire, Genève
Augmenter et associer, en recherche d’une nouvelle extension du bâtiment principal, s’inscrire dans un nouveau processus de transformation, et définir le nouvel édifice dans la continuité d’un parcours.
Prolonger et relier, en adoptant le paysage dans les limites de l’espace destiné à conduire le jour, pour s’interroger sur la proximité du lointain, et contrôler les vues, l’air et la lumière.
Multiplier et moduler, les séquences, en composant une mosaïque de cellules vides ou habitées, pour retrouver la lumière profonde de cours-jardin, ou emprunter un déambulatoire reliant la nouvelle construction aux premières installations.
Superposer et décaler, les étages et les volumes comme autant de blocs empilés ou alignés, allégeant l’expression en donnant une lecture où pleins et vides s’associent, permettant perméabilité et transparence, au droit des circulations verticales.
Disposer et fragmenter, en distribuant les chambres en périphérie, en les égrainant le long d’un séjour-cuisine, qui trouve son prolongement extérieur sur les ponts de bois qui accompagnent les circulations.
Unifier et englober, dans une approche morphologique commune, une règle de décomposition stricte décline et donne à voir, dans les plans horizontaux et verticaux conjugués, un ensemble de permeable-blocks…
Competition for the Extension of the University Campus, Geneva
To augment and associate, in search of a new extension of the main building, to engage in a new process of transformation, and to define the new structure as a continuation of a journey.
To extend and connect, by embracing the landscape within the limits of the space meant to carry daylight, in order to question the proximity of the distant, and to control views, air, and light.
To multiply and modulate sequences, composing a mosaic of empty or inhabited cells, to recover the deep light of courtyard-gardens, or to follow a walkway linking the new construction to the original facilities.
To stack and shift, floors and volumes like blocks either piled or aligned, lightening the expression by offering a reading where solids and voids combine, allowing permeability and transparency along vertical circulations.
To arrange and fragment, distributing the rooms around the perimeter, scattering them along a living-kitchen space, which extends outward onto wooden bridges accompanying the circulation paths.
To unify and encompass, through a shared morphological approach, a strict rule of decomposition unfolds and reveals, in both horizontal and vertical plans, a system of permeable blocks...