EXTENSION D’UN CENTRE POUR ENFANTS
Geissberg, Schaffhouse
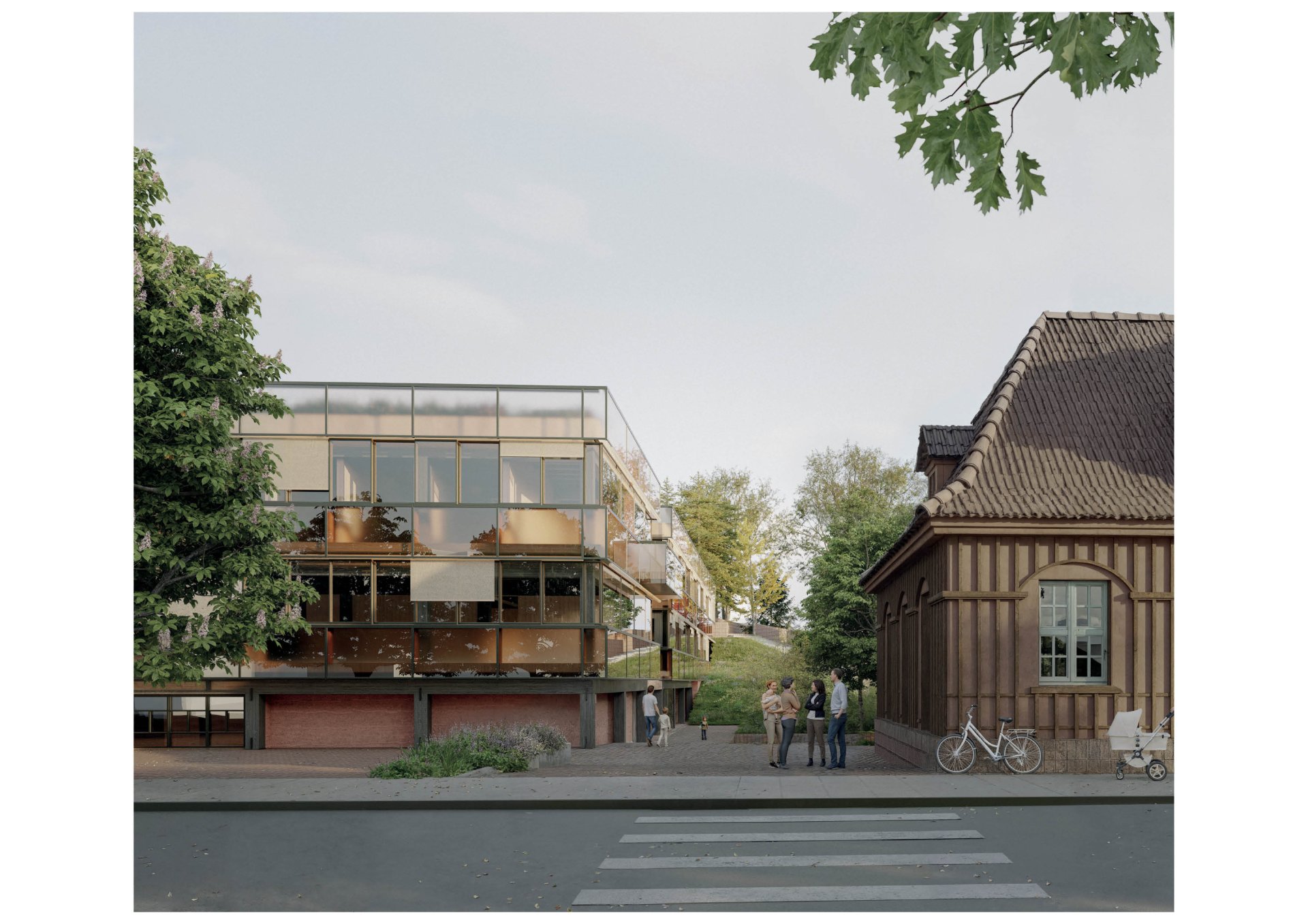
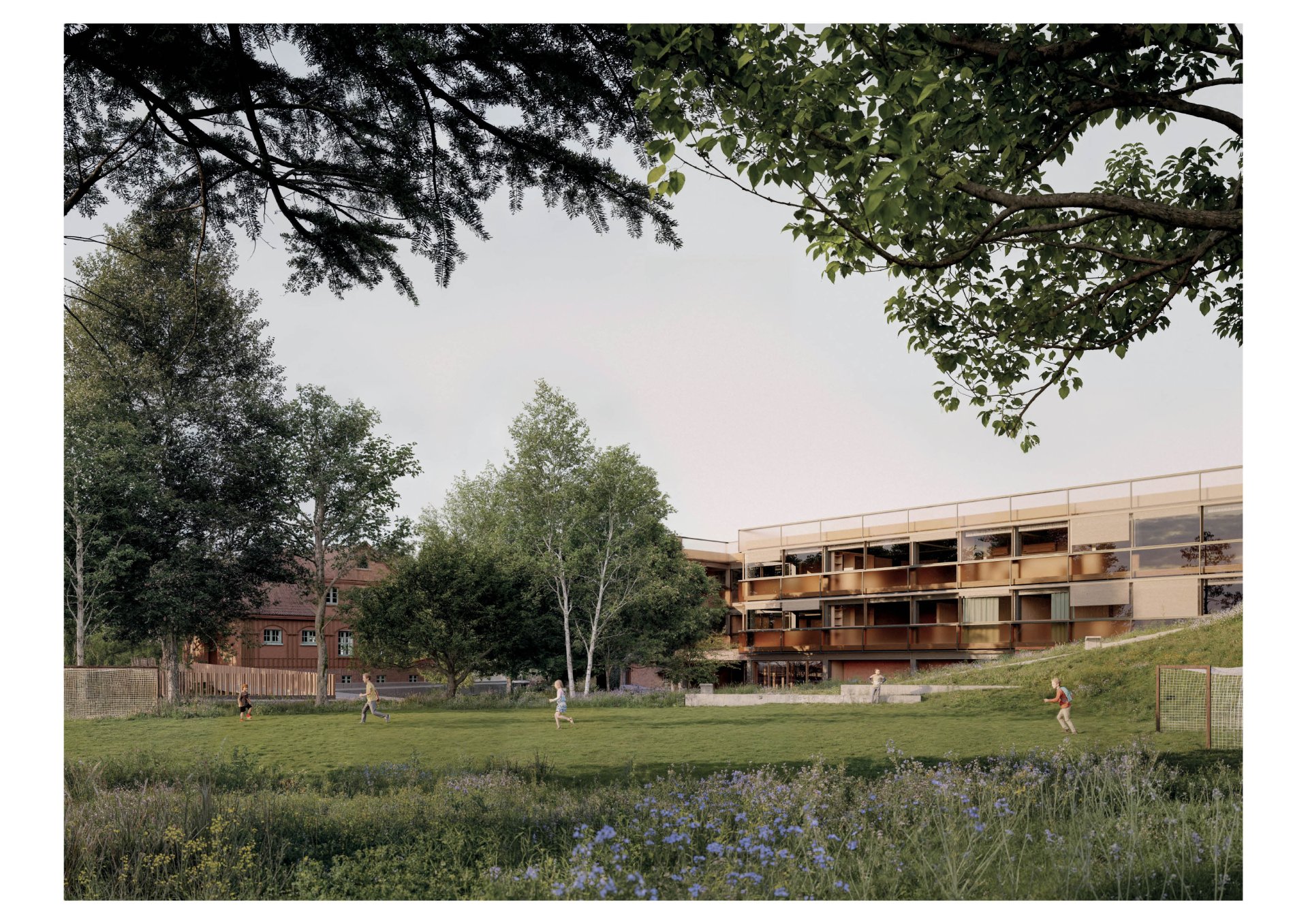
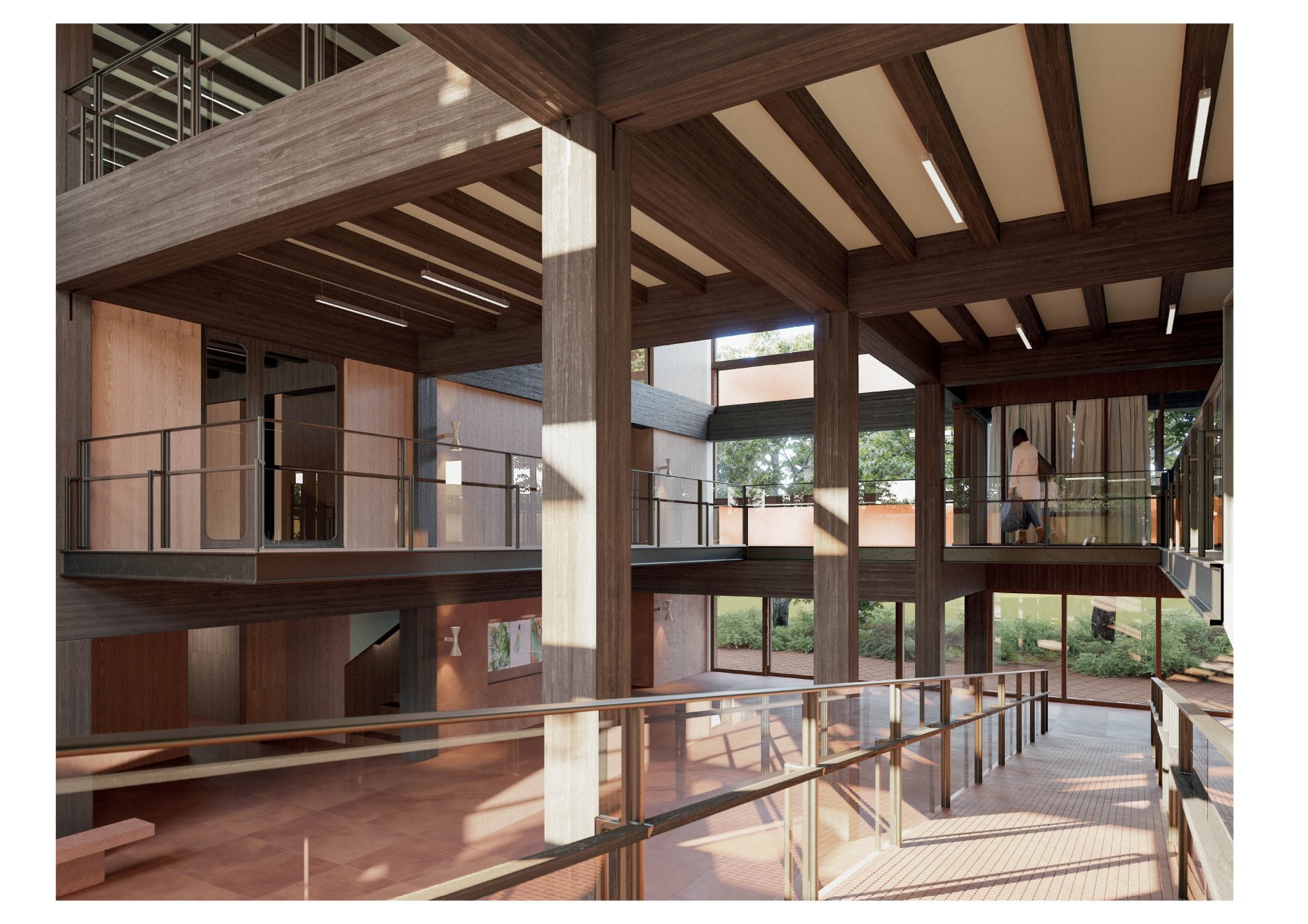
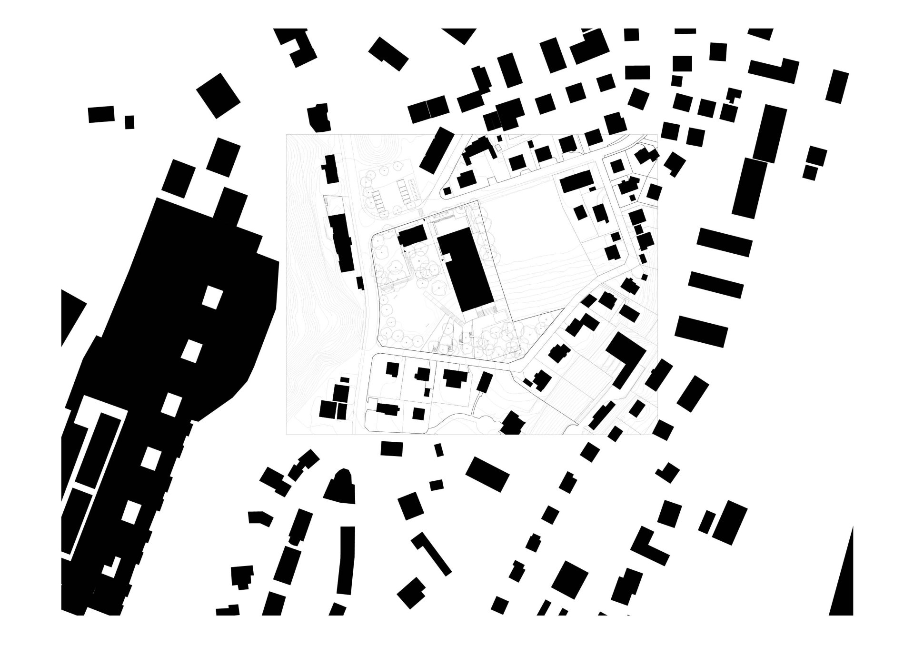
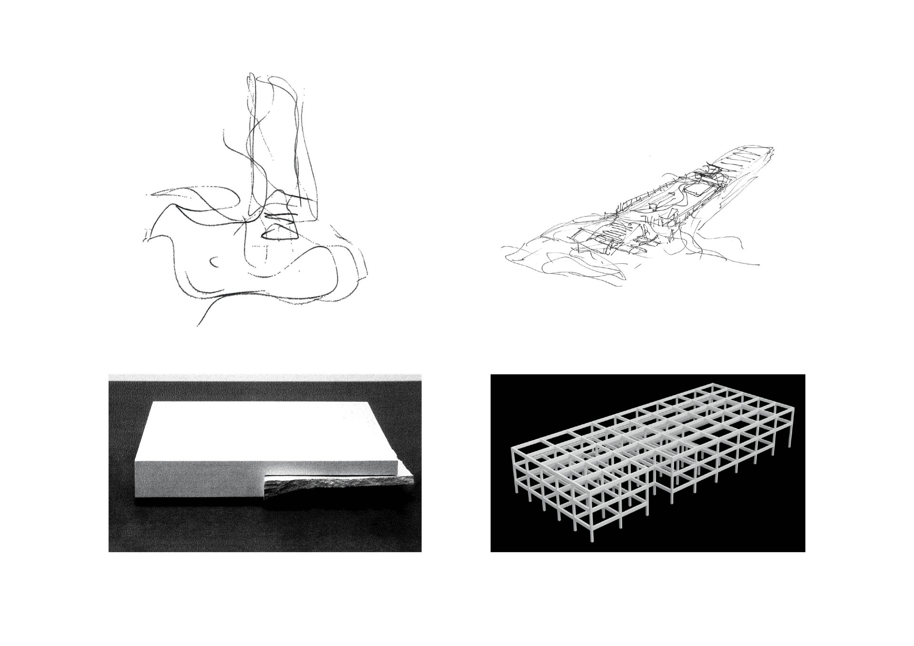
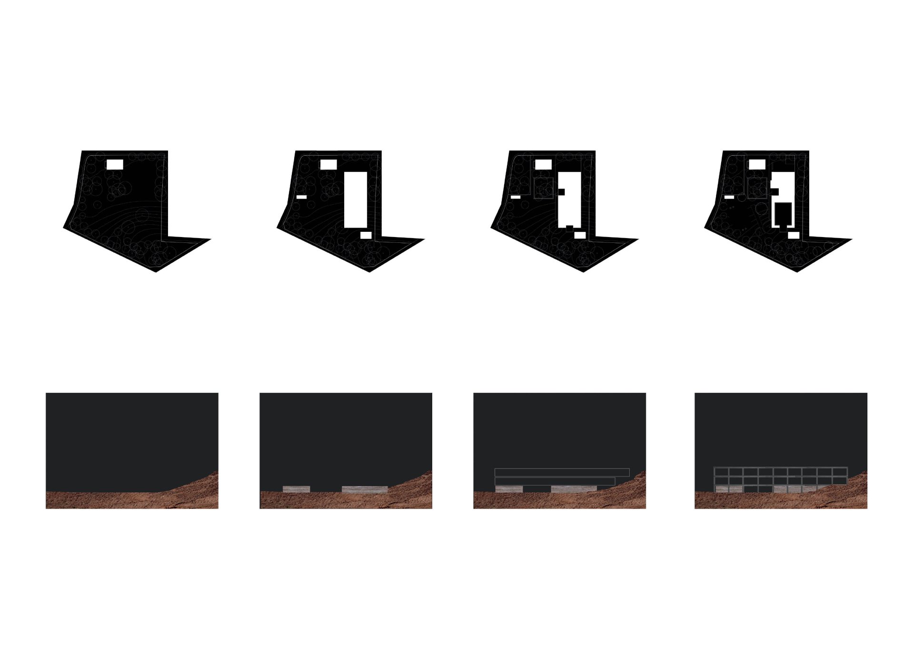
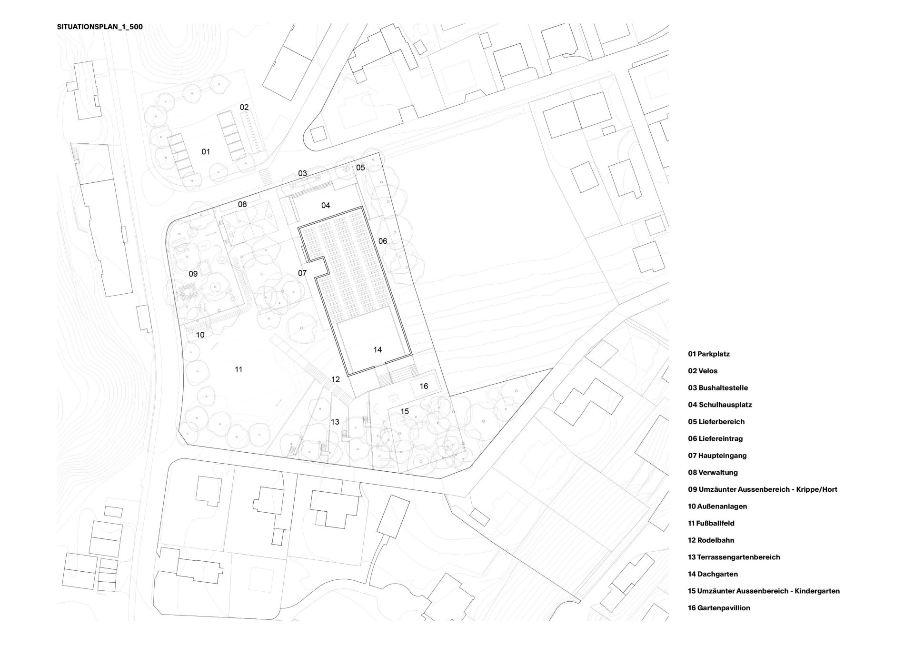
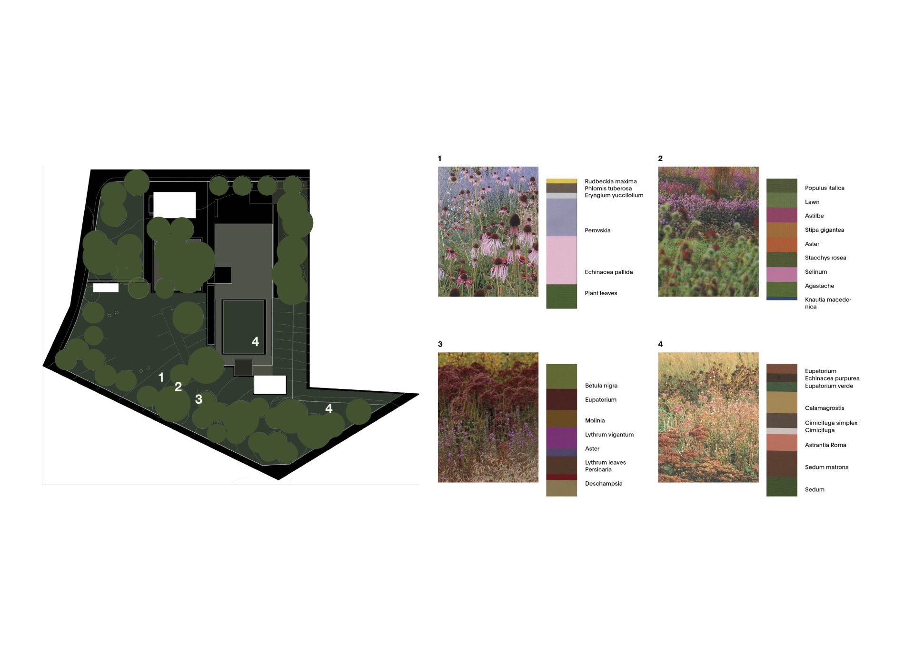
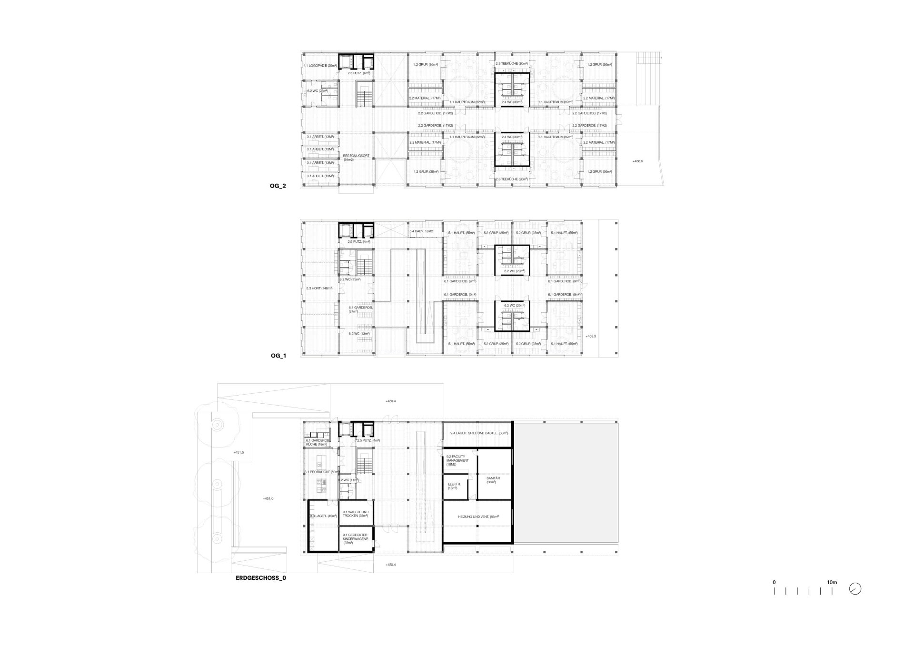
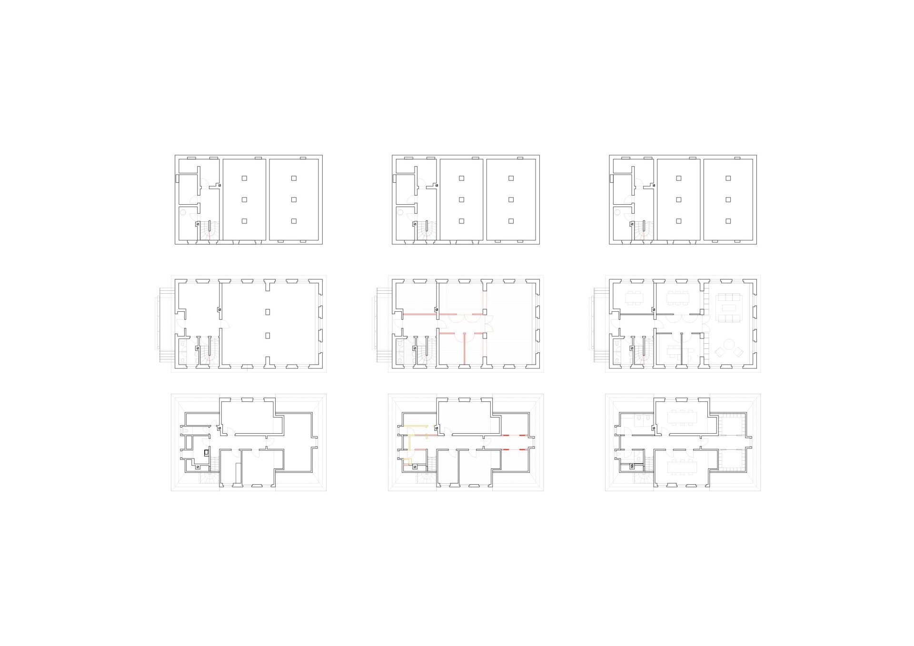
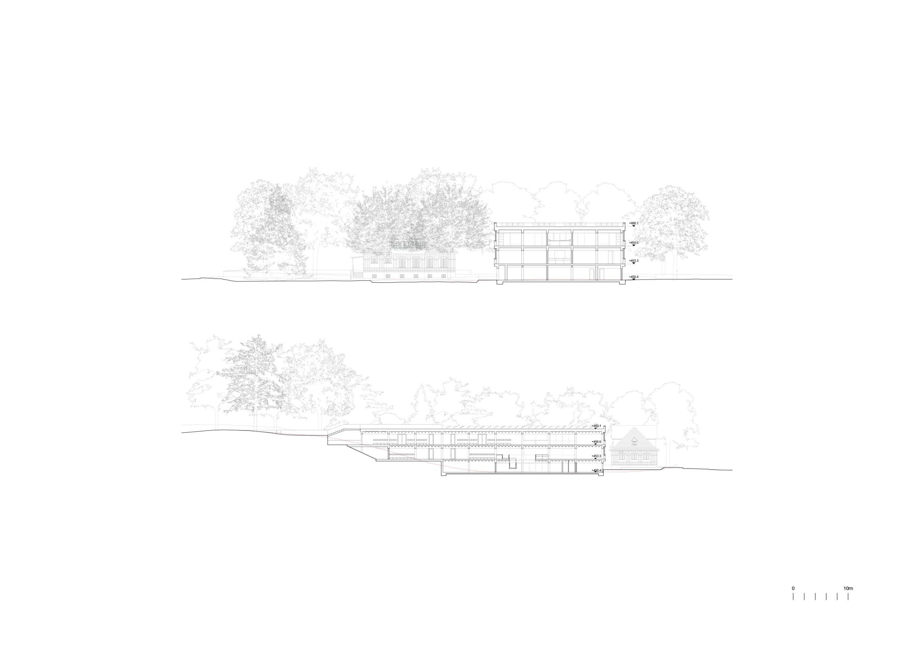
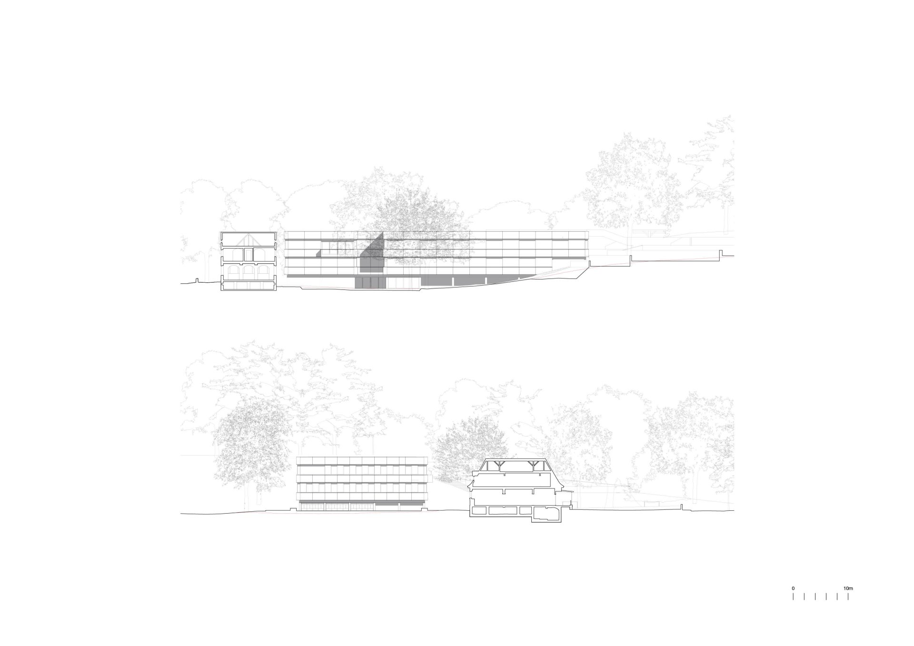
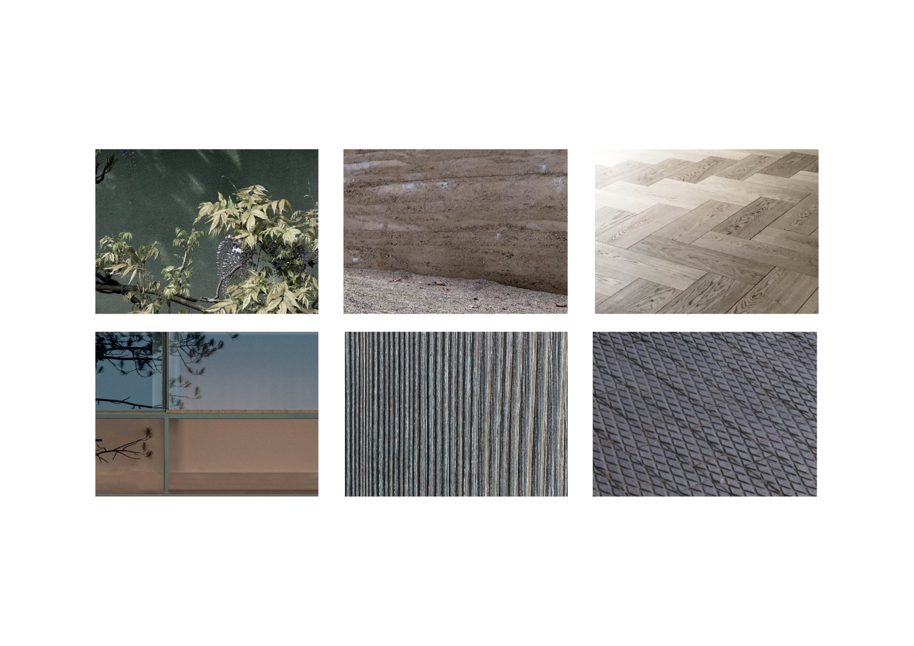
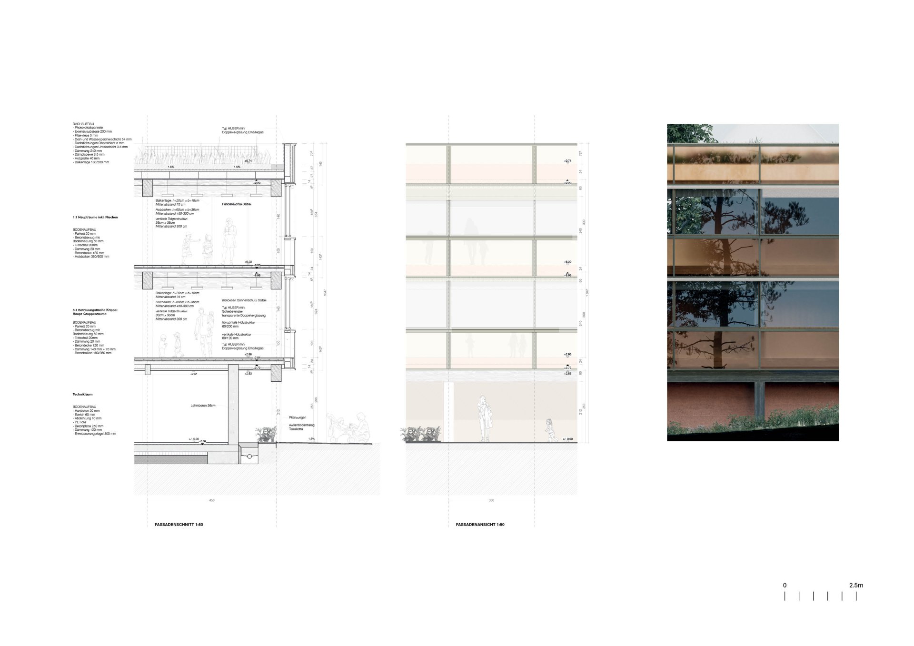
EXTENSION D’UN CENTRE POUR ENFANTS Geissberg, Schaffhouse Ville de Schaffhouse
JE VEUX ÊTRE UN JARDIN
«Ich will ein Garten sein, an dessen Bronnen die vielen Träume neue Blumen brächen, die einen abgesondert und versonnen, und die geeint in schweigsamen Gesprächen. Und wo sie schreiten, über ihren Häupten will ich mit Worten wie mit Wipfeln rauschen, und wo sie ruhen, will ich den Betäubten mit meinem Schweigen in den Schlummer lauschen.» Rainer Maria Rilke, 31.12.1897, Berlin
CONTEXTE
Le plan initial du parc ne pouvait pas anticiper une densification future. L’équilibre, le nouveau poids porté par l’aménagement, doit préserver le parc et lui permettre de maintenir sa double fonction de jardin scolaire et de parc public. Les réflexions portent sur la gestion de la topographie et la définition des limites. Le programme et les relations nécessaires entre les différents éléments qui le composent exigent à la fois de l’espace et de la compacité. Cette réflexion paradoxale doit conférer au projet sa qualité. Donner une continuité sans couture à une topographie naturelle sous la forme de bâtiments. La terre doit devenir le support de la nouvelle construction.
ÉCOLE
Il a fallu construire sur le côté du parc pour laisser à ce dernier un plus grand volume. Cela signifie aussi que les deux composantes du programme, la crèche et le jardin d’enfants, peuvent trouver leur prolongement «naturel» avec la colline. Construire tout en préservant le parc signifie également construire à la place du terrain de football, la seule surface non végétalisée. Le choix consiste donc à considérer cet espace de jeu à la fois comme absent et présent, sans occuper l’espace de manière permanente. En détachant l’école du sol, du terrain naturel, le préau couvert et les espaces périscolaires se trouvent en lien direct avec le niveau d’entrée. Cela permet une utilisation distincte des espaces en dehors des horaires scolaires définis. Le toit, qui accueille une production passive d’énergie, est en partie occupé par un jardin de fleurs, un jardin de senteurs riche en plantes diverses, accessible par un large passage depuis la colline.
ARCHITECTURE
Il s’agit d’un projet de parcours, de découverte. Depuis le parvis d’entrée, espace minéral d’accueil, un jeu topographique conduit progressivement les enfants vers les différents espaces. La terre cuite des allées, des revêtements de sol et des murs en terre massive complète la structure et l’enveloppe. Depuis le hall d’entrée, le parcours volumétrique composé de rampes, balcons et passerelles propose une approche spatiale inédite. On y joue, on y court, on y attend, et l’on finit par se retirer dans les salles de classe. Les larges couloirs, généreux, intégrant vestiaires et sanitaires, sont l’élément fixe autour duquel se crée une flexibilité maximale. En dehors des murs des couloirs, seuls les planchers horizontaux et les façades sont structurellement actifs. Tout ce qui se situe entre façades et couloirs, constitué d’une ossature en bois insonorisée avec du liège et habillé d’un rythme régulier de panneaux de bois clair, peut être démonté et repensé, exploitant ainsi le potentiel de la trame constructive pour s’adapter aux exigences d’un programme éducatif en constante évolution. Entre les classes, la structure s’exprime par la nature même du matériau, tandis qu’à l’intérieur des salles, une approche chromatique se combine à la transparence des façades, protégées par des stores en tissu.
CONSTRUCTION
La logique constructive du nouveau bâtiment scolaire s’inspire des principes des constructions rurales. Sous l’hypothèse d’une construction aussi économique et durable que possible, tout doit être assemblé de manière directe et simple. L’école est conçue comme une construction en bois avec des planchers bois-béton. Conscients qu’aujourd’hui, tant pour des raisons de coût que de mode d’usage, il faut penser l’architecture différemment, sa réalisation doit restituer l’essence du projet avec la plus grande précision. Le parc porte l’école, c’est donc la terre qui la construit. Les murs massifs en terre garantissent toutes les qualités utiles telles que la stabilité, la performance thermique, l’efficacité acoustique et la qualité atmosphérique. Les pièces annexes, cuisine, locaux techniques et divers espaces de stockage, sont logées entre les murs de terre. La construction en bois prolonge la structure de l’intérieur vers l’extérieur. Les éléments architecturaux sont traités dans la nature même de leur matériau. Chaque élément est renforcé en tant que partie du tout. La nouvelle école apparaît, avec sa couleur continue, légère et ouverte. Der Park ist die Schule. Ich will ein Garten... bleiben!
PAYSAGE
Der Park ist die Schule. La majorité des plantations devrait avoir une bonne tenue structurelle sur le long terme. Ce sont généralement des vivaces et des graminées à floraison tardive qui possèdent cette qualité. Certaines plantes peuvent même rester présentables jusqu’au cœur de l’hiver. L’automne et l’hiver sont donc des saisons qui méritent une attention particulière. Il faut choisir les plantes davantage pour leur forme et leur texture que pour la couleur de leurs fleurs. L’usage naturaliste des plantes imite une forme de nature sauvage, en cohérence écologique, inspirée de communautés végétales spontanées. L’ensemble ne doit pas apparaître comme un désordre, mais comme une écriture qui donne au jardin un nouveau sens. Ein Garten der vier Jahreszeiten. Ich will ein Garten... bleiben!
L’ÉCOLE EXISTANTE
Nous avons choisi de réserver les surfaces actuellement occupées par l’école existante pour la gestion du nouveau complexe scolaire. Cette décision repose sur la nécessité de conserver un bâtiment compact, afin de faciliter le fonctionnement quotidien. À un autre niveau, il nous semblait essentiel de revenir à l’état d’origine et de redonner à l’école son caractère de «maison d’enfance».
ATMOSPHÈRE
Au-delà de l’installation d’une architecture simple et fonctionnelle permettant de créer des espaces fluides et identifiables, c’est le choix des matériaux qui définira demain l’atmosphère attendue. La structure porte une double enveloppe. Celle du bâtiment lui-même, sa façade, et celle des espaces qu’il contient. La construction s’exprime par la vérité de la matière, sans artifice. Ce que l’on touche, sur quoi l’on marche, ce que l’on sent peut-être et surtout ce que l’on voit, doit appartenir à un registre supérieur. Une recherche singulière doit être engagée pour saisir ce qui donne vie à un bâtiment : das Licht.
Project team: Marta Balsera, Maxime Cuturilo
Image credit: DOM images
I WANT TO BE A GARDEN
«Ich will ein Garten sein, an dessen Bronnen die vielen Träume neue Blumen brächen, die einen abgesondert und versonnen, und die geeint in schweigsamen Gesprächen. Und wo sie schreiten, über ihren Häupten will ich mit Worten wie mit Wipfeln rauschen, und wo sie ruhen, will ich den Betäubten mit meinem Schweigen in den Schlummer lauschen.» Rainer Maria Rilke, 31.12.1897, Berlin
CONTEXT
The original plan for the park could not foresee future densification. The balance, the new weight carried by the development, must preserve the park and allow it to maintain its dual function as a school garden and public park. The reflections concern the treatment of the topography and the definition of boundaries. The program and the necessary relationships between the various elements that compose it require both space and compactness. This paradoxical approach is meant to give the project its quality. To give a natural topography a seamless continuation in the form of buildings. The ground must become the carrier of the new construction.
SCHOOL
It had to be built on the side of the park to leave more volume to the latter. This also means that the two components of the program, the nursery and the kindergarten, can find their “natural” extension in the hill. Building while preserving the park also means building on the site of the football field, the only area without vegetation. The choice, therefore, is to consider this playground as both absent and present, without permanently occupying the space. By detaching the school from the ground, from the natural terrain, the hall that serves as a covered playground and the extracurricular spaces are directly connected to the entrance level. This allows separate use of these areas outside of designated school hours. The roof, which houses additional passive energy production, is partly taken up by a flower garden, a scented garden with a wide variety of plants, accessible via a broad path from the hill.
ARCHITECTURE
This is a project of journey, of discovery. From the forecourt, a mineral reception area, a topographic play gradually leads the children to the different spaces. The terracotta of the paths, floor coverings, and massive earth walls complements the structure and the envelope. From the entrance hall, the volumetric path composed of ramps, balconies, and walkways offers an unusual spatial approach. Here, one plays, runs, waits, and eventually withdraws into the classrooms. The wide, generous corridors that include changing rooms and sanitary facilities are the fixed element around which maximum flexibility is achieved. Apart from the corridor walls, only the horizontal slabs and the façades are structurally active. Everything between façades and corridors, consisting of a sound-insulated wooden frame filled with cork and clad in a regular rhythm of light wooden panels, can be removed and redesigned, making use of the structural grid’s potential to adapt to the requirements of an ever-evolving educational program. Between the classes, the construction expresses itself through the nature of the material, while inside the classrooms a chromatic approach is combined with the transparency of the façades, which are protected by fabric blinds.
CONSTRUCTION
The construction logic of the new school building is inspired by the principles of rural architecture. Under the assumption of an economical and sustainable construction, everything should be assembled as directly and simply as possible. The school is designed as a wooden structure with wood-concrete floors. Knowing that today, both due to material costs and changing usage patterns, architecture must be thought of differently, its execution must reproduce the essence of the design as precisely as possible. The park carries the school, therefore it is the earth that builds it. The massive earth walls guarantee all the necessary qualities such as structural stability, thermal performance, acoustic efficiency, and atmospheric quality. The ancillary rooms—kitchen, technical spaces, and various storage areas—are housed between the earth walls. The wooden structure continues the construction from the inside out. Architectural elements are treated in the essence of their material. Each element is strengthened as part of a whole. The new school appears, with its continuous color scheme, light and open. Der Park ist die Schule. Ich will ein Garten... bleiben!
LANDSCAPE
Der Park ist die Schule. Most of the plants should provide a good structural effect over the long term. These are generally perennials and late-flowering grasses that possess this quality. Some plants even manage to remain attractive well into the winter. Autumn and winter are therefore seasons that deserve special attention. Plants should be selected more for their shape and texture than for the color of their flowers. The naturalistic use of plants replicates a form of wilderness that is ecologically adapted and inspired by naturally occurring plant communities. The overall impression should not be one of disorder, but rather a kind of script that gives the garden a new meaning. Ein Garten der vier Jahreszeiten. Ich will ein Garten... bleiben!
THE EXISTING SCHOOL
We chose to reserve the areas currently occupied by the existing school for the management of the new school complex. This decision is based on the need to keep the building compact in order to facilitate daily operations. On another level, it seemed essential to us to return to the original state and to give back to the school its “home-like” character.
ATMOSPHERE
Beyond the installation of a simple and functional architecture that enables the creation of fluid and identifiable spaces, it is the choice of materials that will determine the expected atmosphere. The structure carries a double envelope. That of the building itself, its façade, and that of the spaces it contains. The construction expresses itself through the truth of the material, without artificiality. What one touches, walks on, perhaps smells, and above all sees, must belong to a higher register. A unique quest must be undertaken to capture what gives life to a building: das Licht.
Project team: Marta Balsera, Maxime Cuturilo
Image credit: DOM images