Extension d'une école primaire
Fribourg
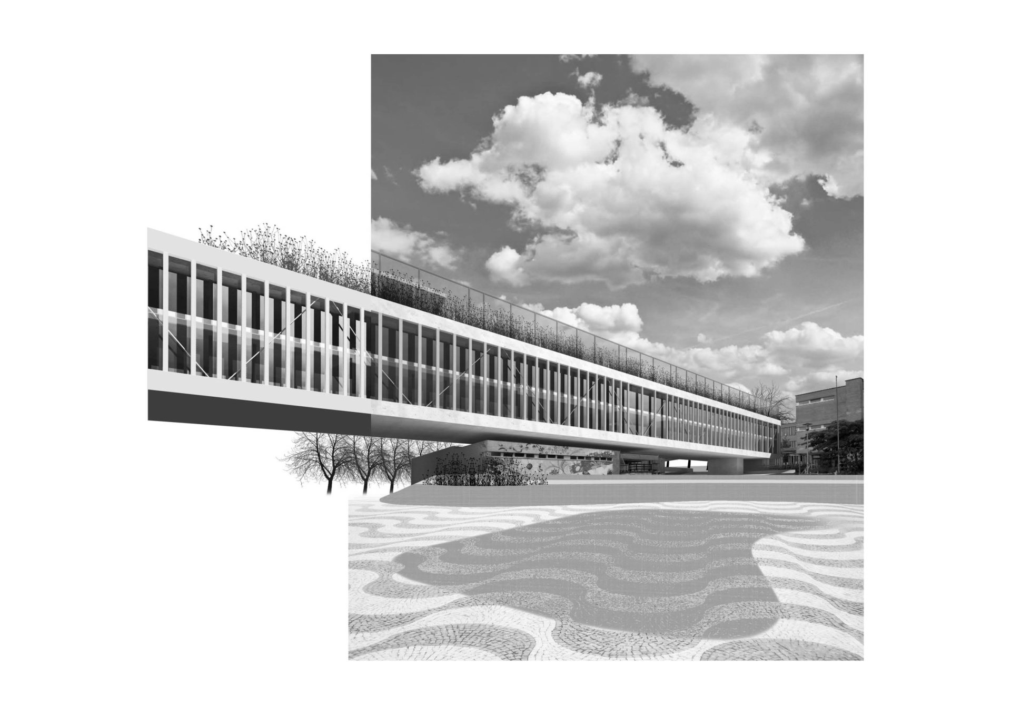
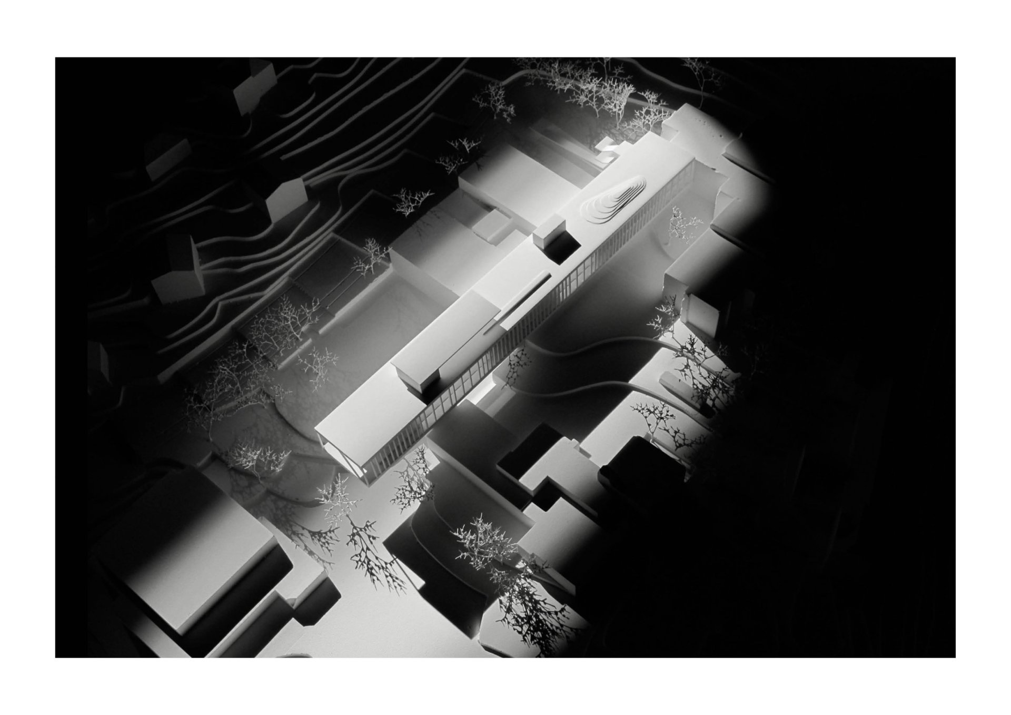
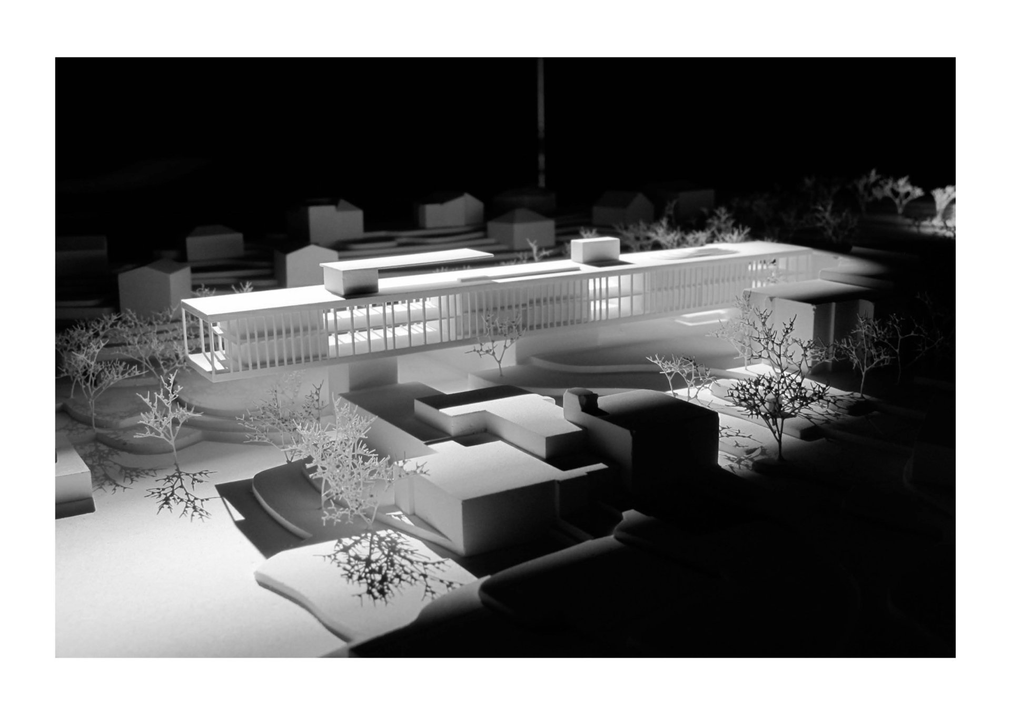
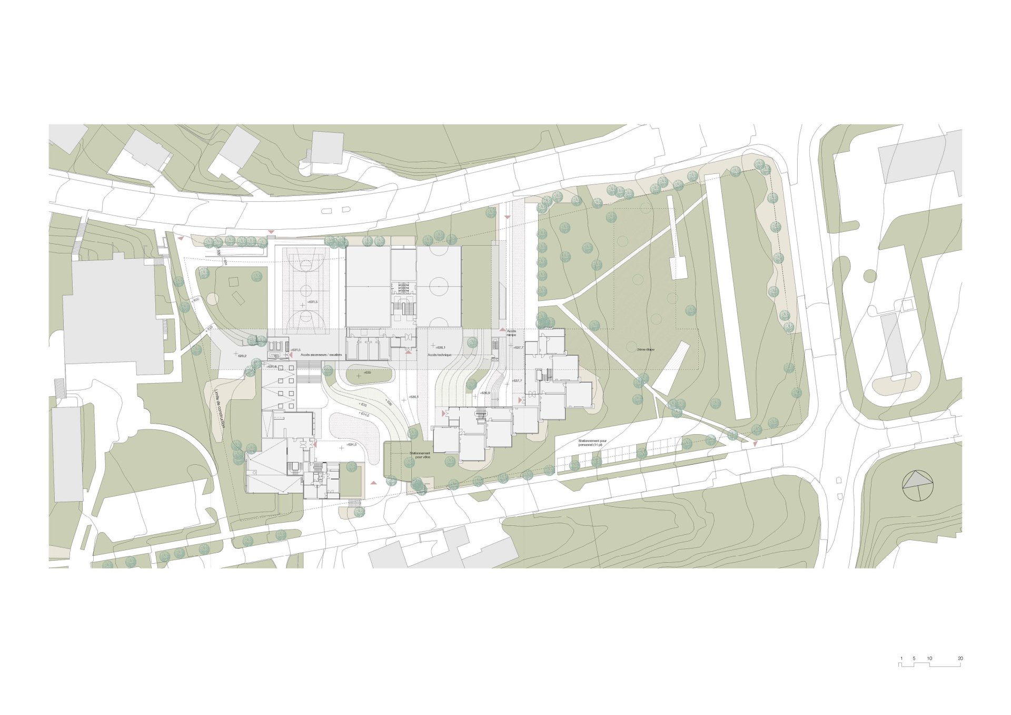
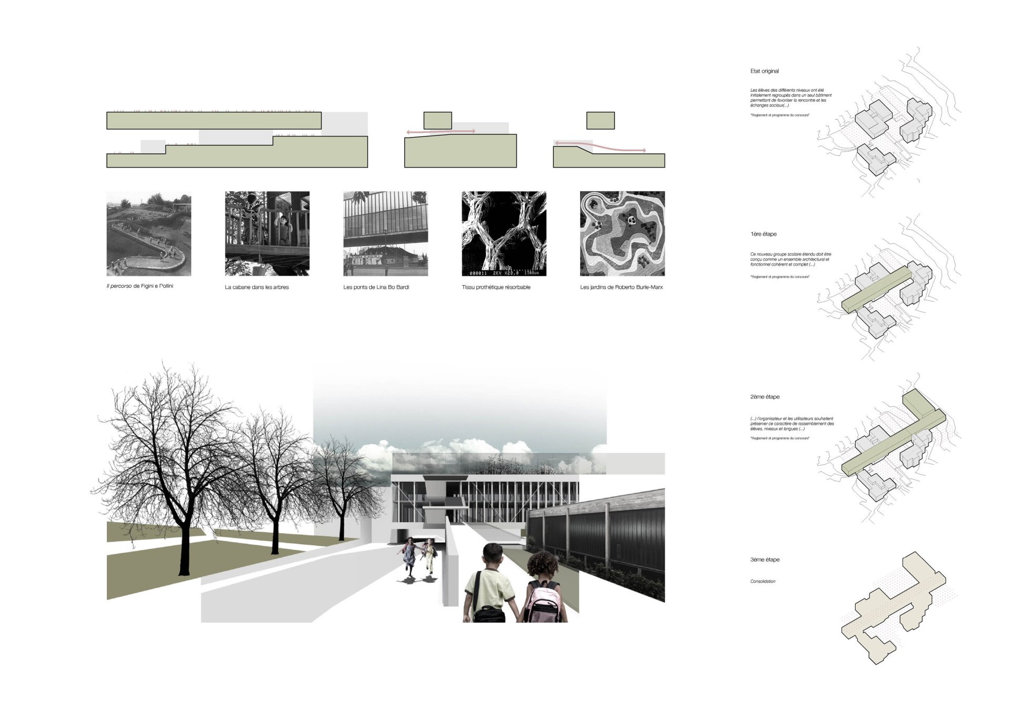
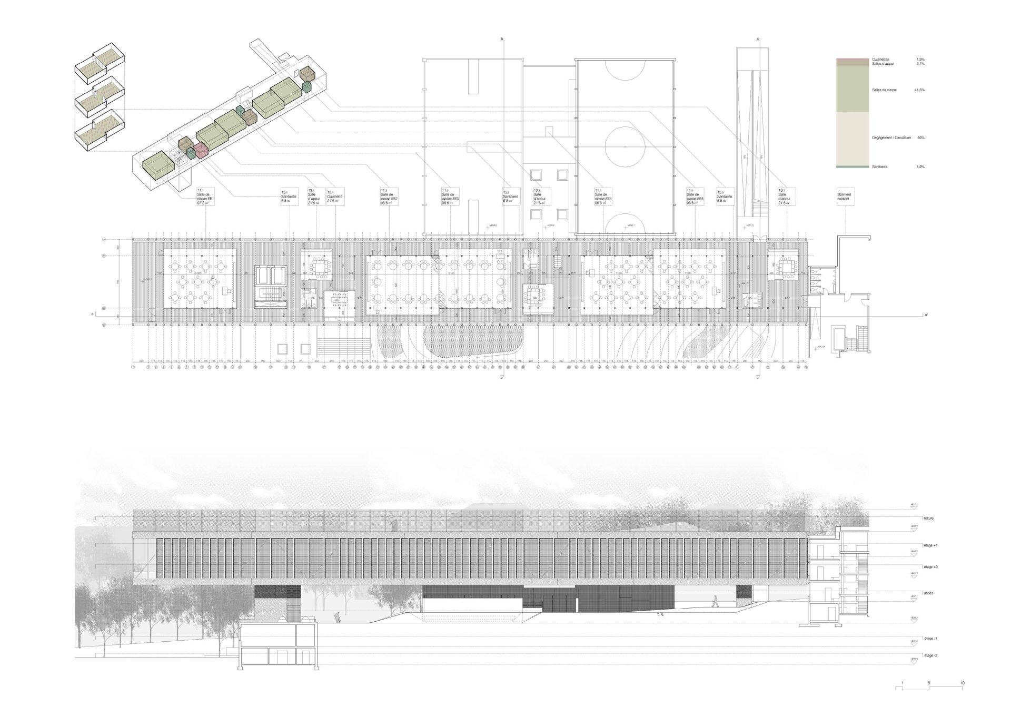
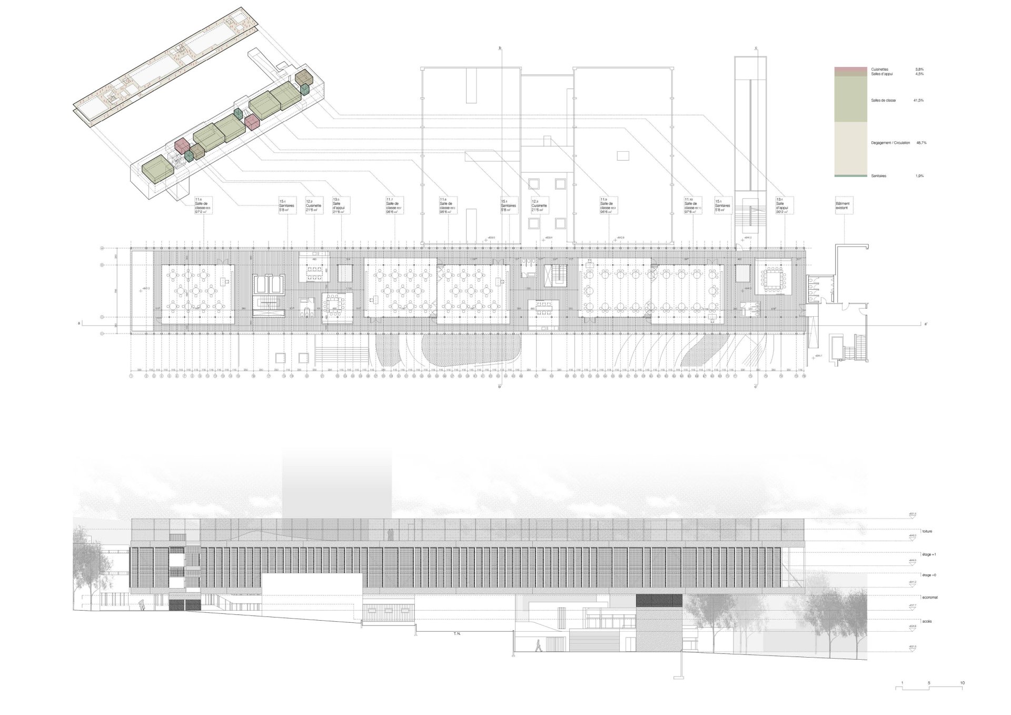
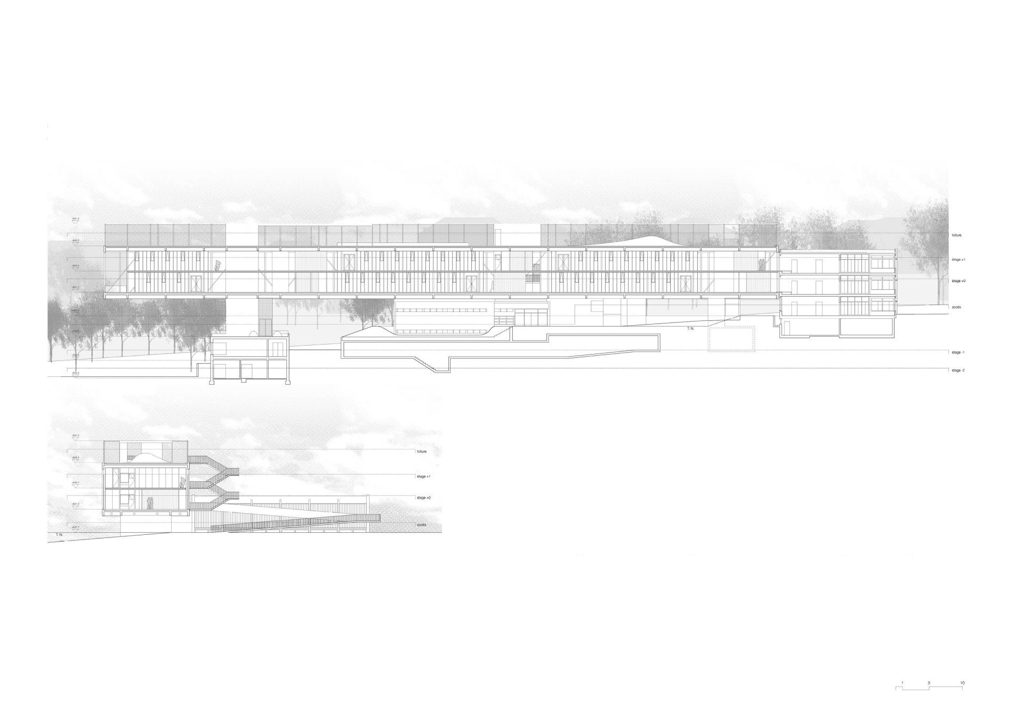
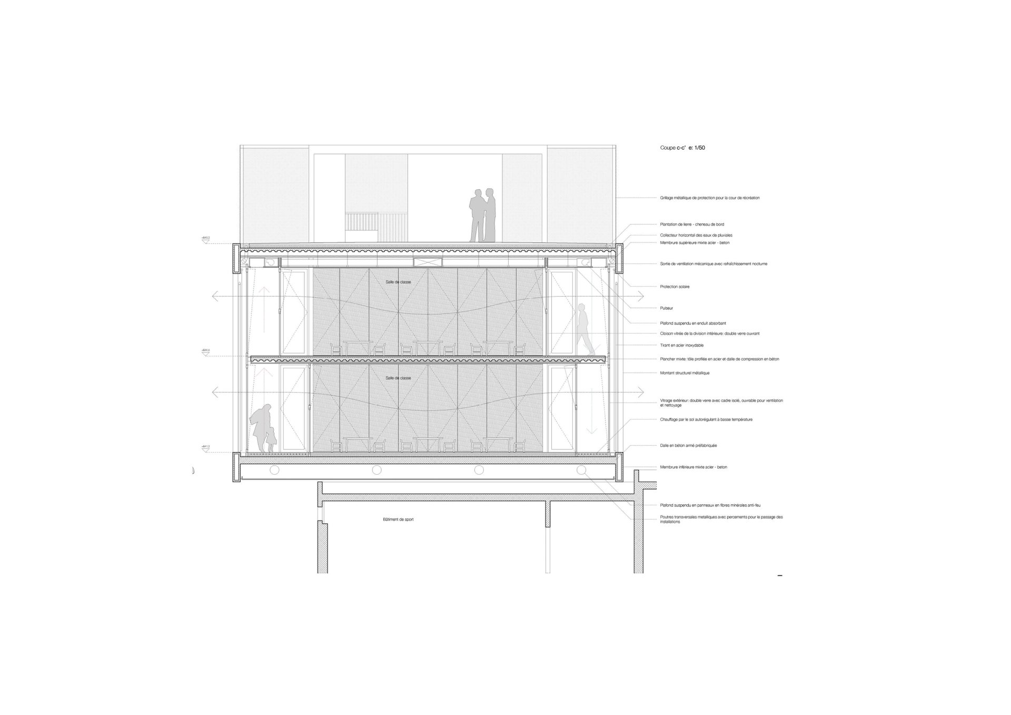
Extension d'une école primaire Fribourg Ville de Fribourg
Concours
La Clef
En rupture avec toute extension issue du bâtiment principal, le nouveau volume s’inscrit dans un processus renouvelé de transformation du site. Il s’intègre dans la continuité bâtie d’un parcours existant, tout en garantissant la poursuite des activités scolaires durant le chantier.
Le bâtiment agit comme un pont : il porte et relie. Ce choix architectural vise à préserver le sol, la cour, la végétation, tout en anticipant de possibles extensions futures. L’ensemble s’inscrit dans l’aménagement paysager déjà construit du parc.
Le programme s’organise librement à l’intérieur d’une enveloppe protectrice unique. Un principe de fragmentation aléatoire est adopté afin d’augmenter la fluidité et la diversité des circulations. Au cœur du dispositif : un préau ouvert en plein ciel, véritable espace de respiration et de rencontre.
Le projet joue avec les transparences, absorbant le paysage végétal et limitant l’impact visuel des constructions. Il prend en compte les relations de proximité avec l’environnement bâti existant.
Une façade ouvrante à ossature bois, adaptée à la trame régulière de l’organisation intérieure, est combinée à une enveloppe vitrée protectrice dont le rythme est volontairement aléatoire.
L’usage de fenêtres toute hauteur et de plafonds aux teintes claires maximise l’apport de lumière naturelle. Des protections solaires modulables complètent ce dispositif pour garantir le confort thermique et visuel.
Un système de distribution à basse température autorégulant assure une gestion énergétique efficace. Le projet mise aussi sur les apports solaires passifs et veille à la continuité de l’isolation périphérique.
Une stratégie passive de ventilation est mise en œuvre, avec récupération mécanique de la fraîcheur nocturne. La typologie du bâtiment privilégie la circulation transversale des flux pour une aération naturelle optimale.
L’ossature porteuse est en béton plein. Le derme est constitué d’éléments préfabriqués en bois, tandis que l’épiderme associe des cadres métalliques à des volumes de verre ouvrants et isolants. Le système de protection solaire, en toile, fonctionne de manière autonome.
Les revêtements des surfaces horizontales varient selon l’usage : bois pour les zones de circulation intérieure, linoléum pour les espaces d’enseignement, pavés ou tartan pour les aires extérieures.
Les surfaces verticales sont traitées selon leur position : les divisions perpendiculaires aux façades sont réalisées en ossature bois avec remplissage, tandis que celles parallèles aux circulations sont en verre.
Le mobilier est conçu en bois naturel vernis à l’eau. L’approche chromatique privilégie des plafonds blancs et des parois aux teintes claires. L’éclairage artificiel est assuré par des dispositifs à basse consommation.
Competition
La Clef
Breaking away from any extension derived from the main building, the new volume is part of a renewed process of site transformation. It integrates into the built continuity of an existing path, while ensuring the continuation of school activities during construction.
The building acts like a bridge: it supports and connects. This architectural choice aims to preserve the ground, the courtyard, and the vegetation, while also anticipating potential future extensions. The entire structure fits into the park’s already established landscape design.
The program is freely organized within a single protective envelope. A principle of random fragmentation is adopted to enhance the fluidity and diversity of circulation. At the heart of the structure: an open-air canopy, a true space for breathing and gathering.
The project plays with transparency, absorbing the vegetated surroundings and minimizing the visual impact of the constructions. It carefully considers the proximity to the existing built environment.
An operable wooden frame facade, aligned with the regular internal layout, is combined with a protective glazed envelope set to an intentionally irregular rhythm.
The use of full-height windows and light-colored ceilings maximizes natural light. Adjustable solar shading devices complement this system to ensure thermal and visual comfort.
A self-regulating low-temperature distribution system ensures efficient energy management. The project also relies on passive solar gains and ensures the continuity of peripheral insulation.
A passive ventilation strategy is implemented, including mechanical recovery of nighttime coolness. The building typology favors the transverse flow of air for optimal natural ventilation.
The load-bearing structure is made of solid concrete. The dermis consists of prefabricated wooden elements, while the epidermis combines metal frames with operable, insulating glass volumes. The solar protection system, made of fabric, operates autonomously.
Horizontal surface finishes vary depending on usage: wood for interior circulation areas, linoleum for teaching spaces, and paving or tartan for outdoor areas.
Vertical surfaces are treated according to their orientation: partitions perpendicular to the facades are made of wood framing with infill, while those parallel to circulation paths are made of glass.
The furniture is made of natural wood finished with water-based varnish. The chromatic approach favors white ceilings and light-colored walls. Artificial lighting is provided by low-consumption fixtures.