Headquarter UIT
Genève
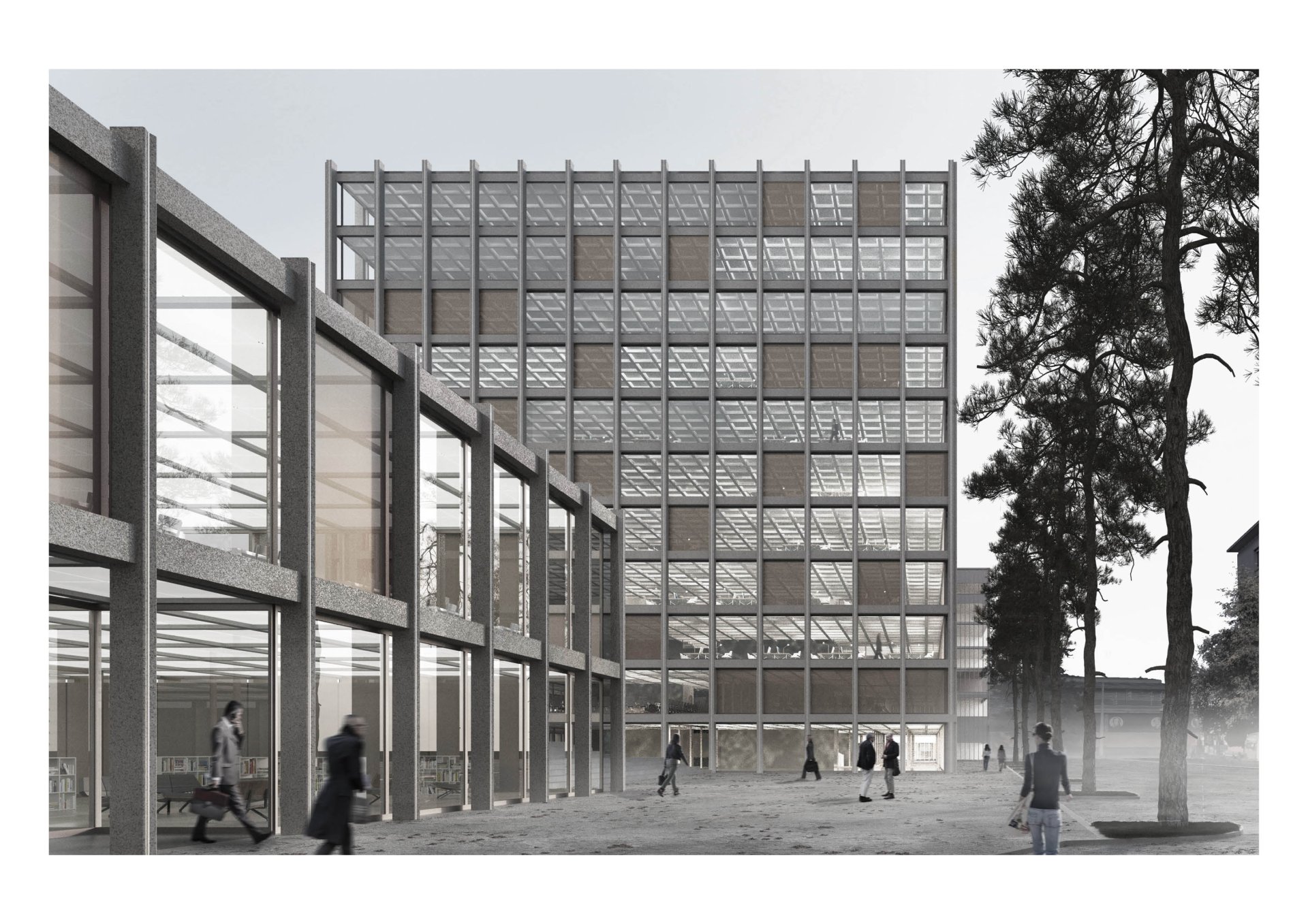
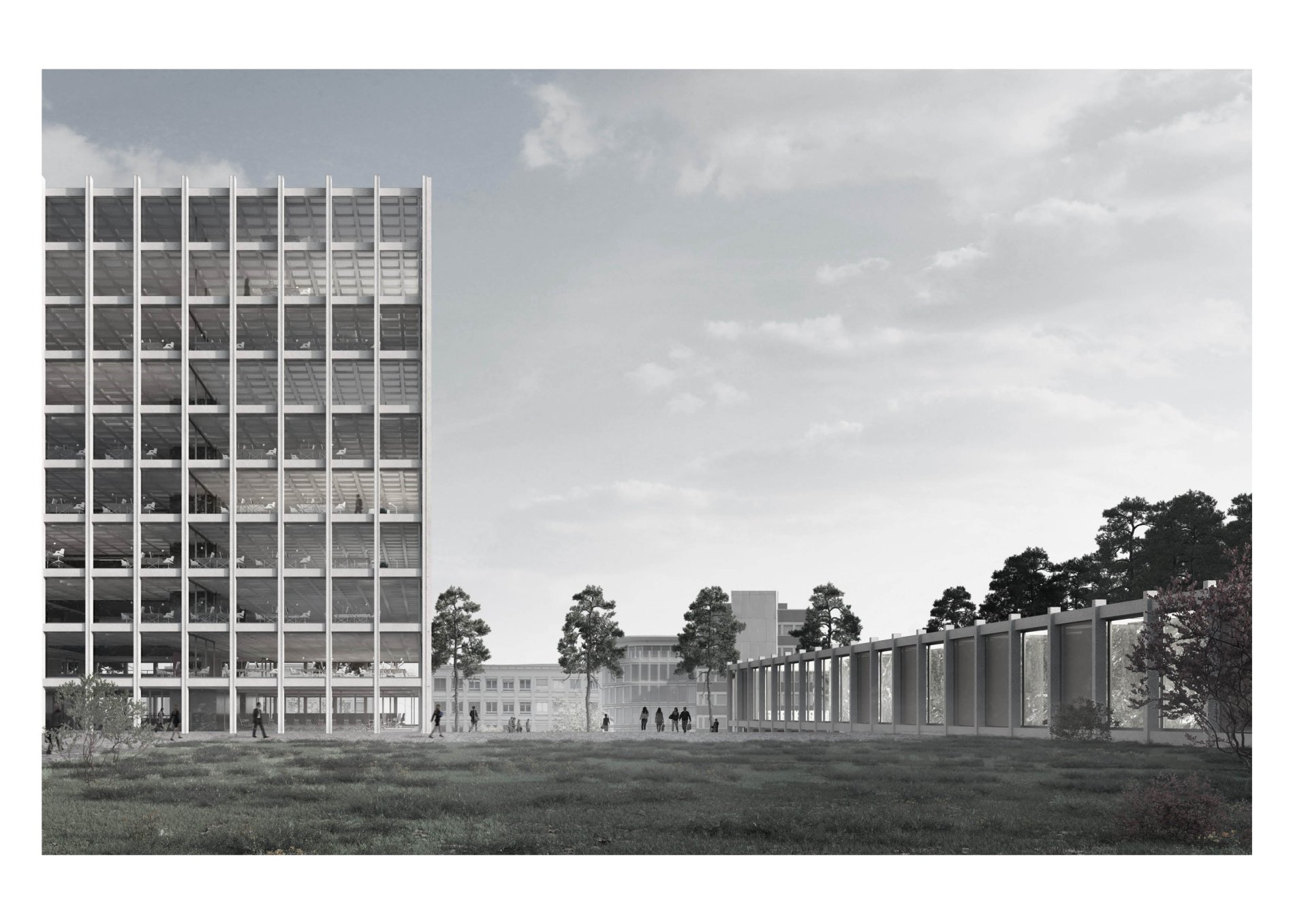
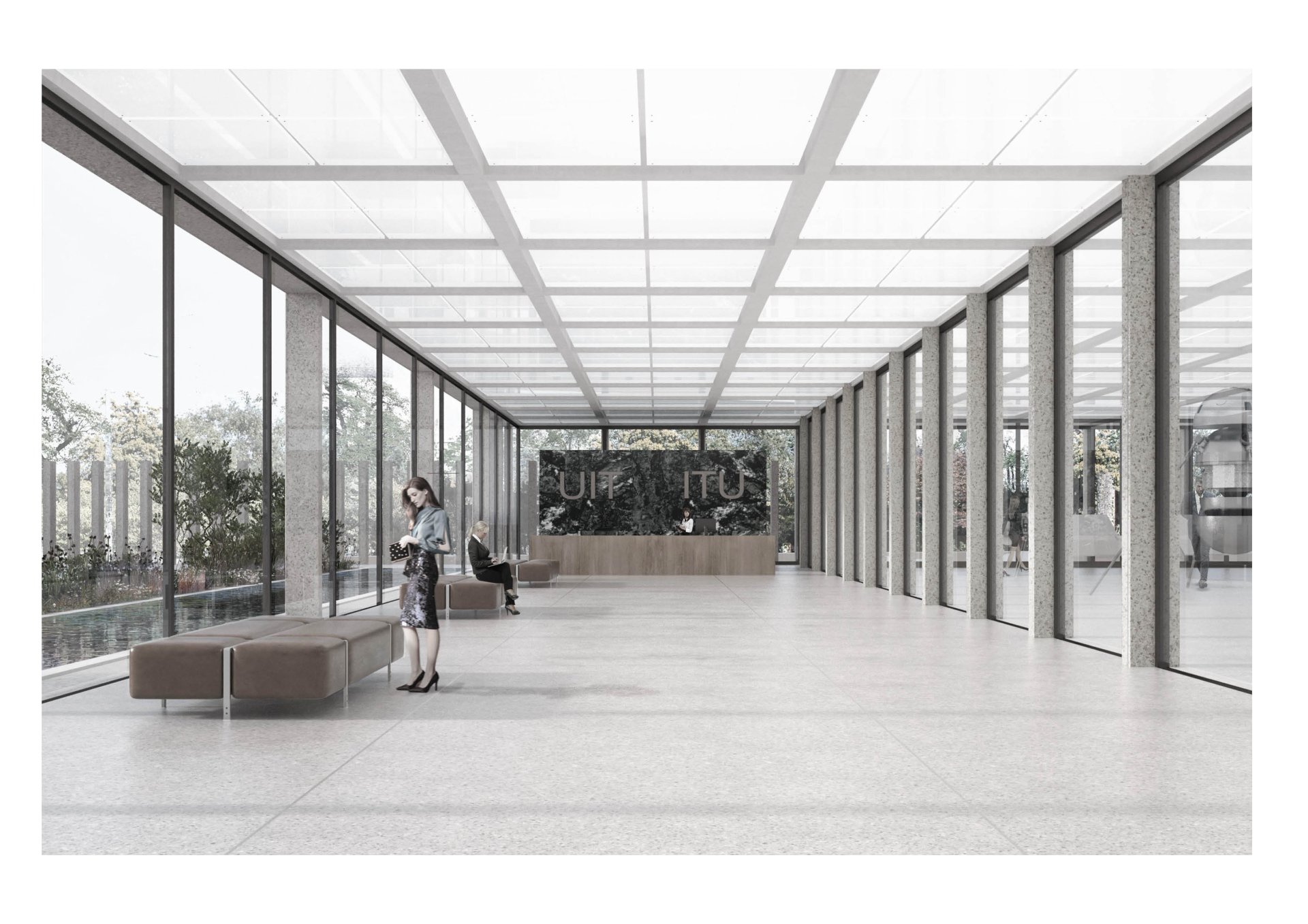
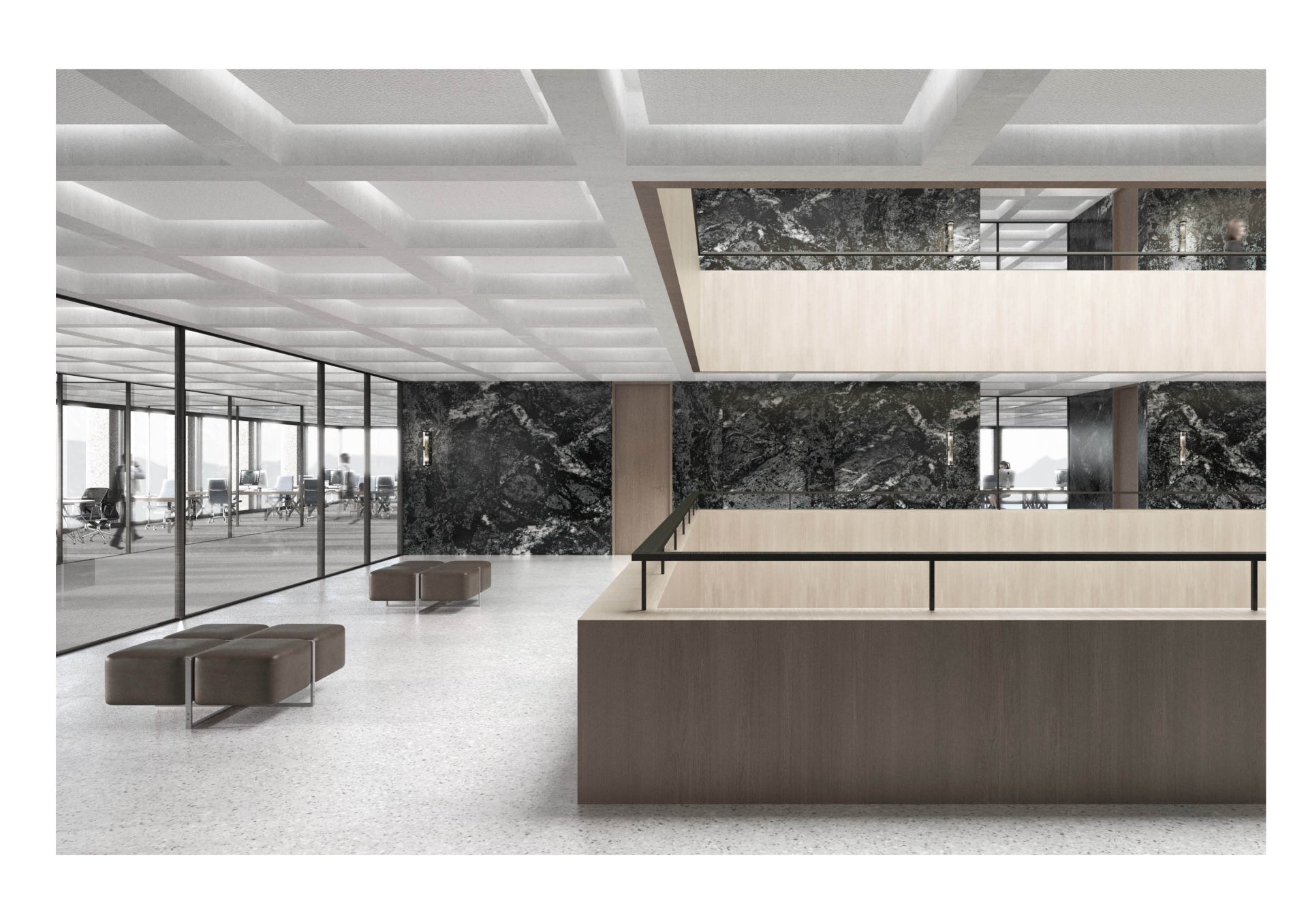
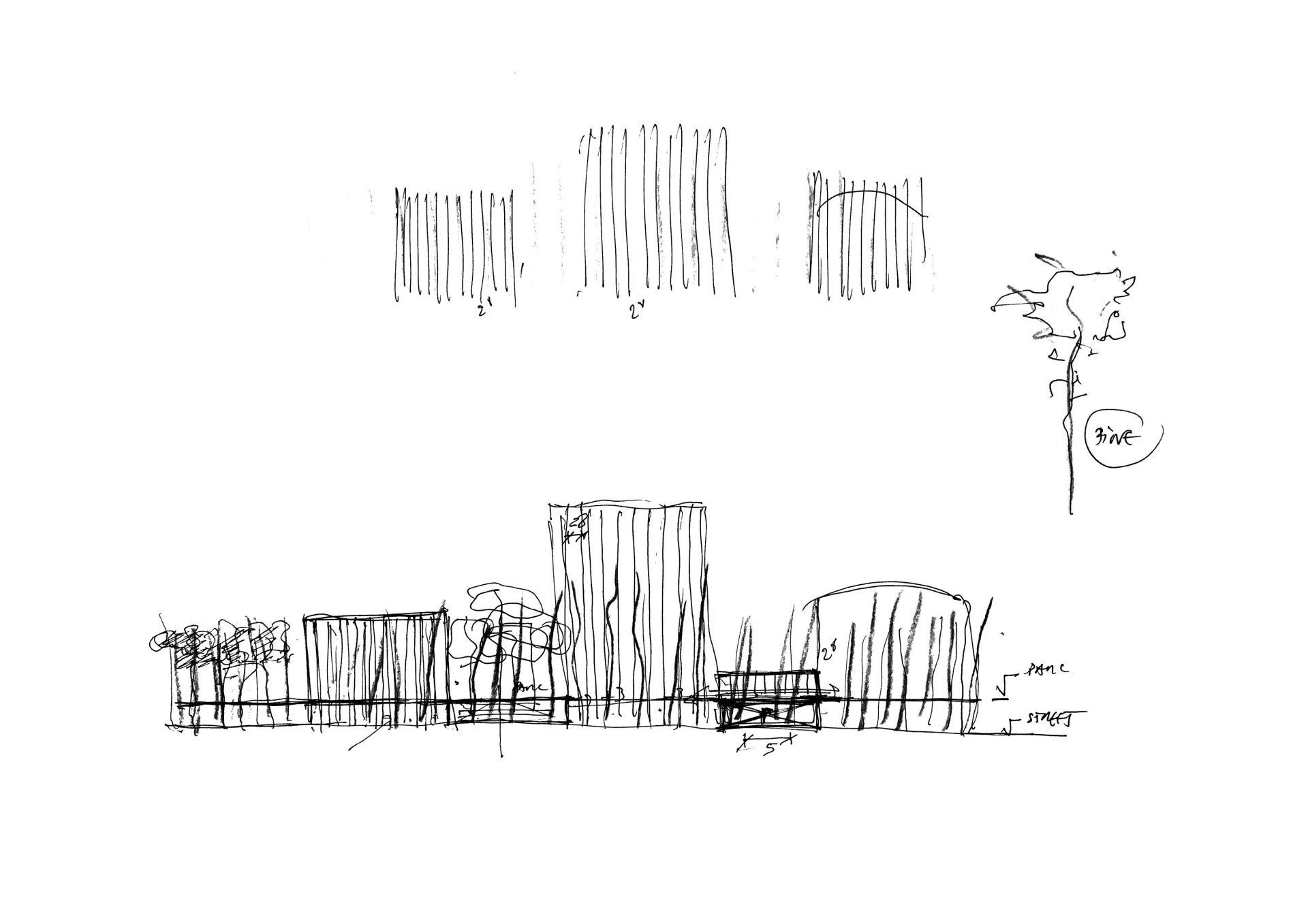
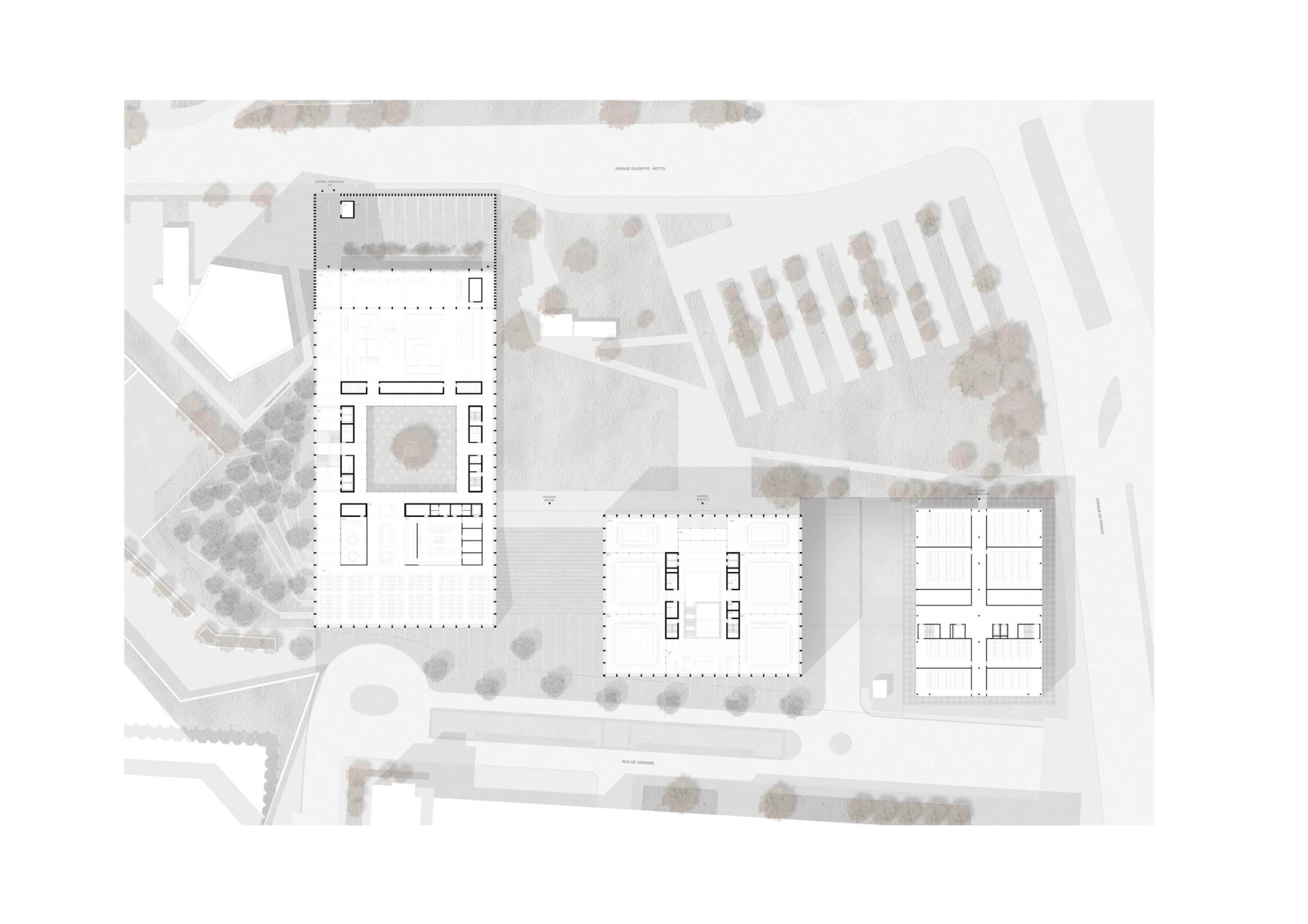
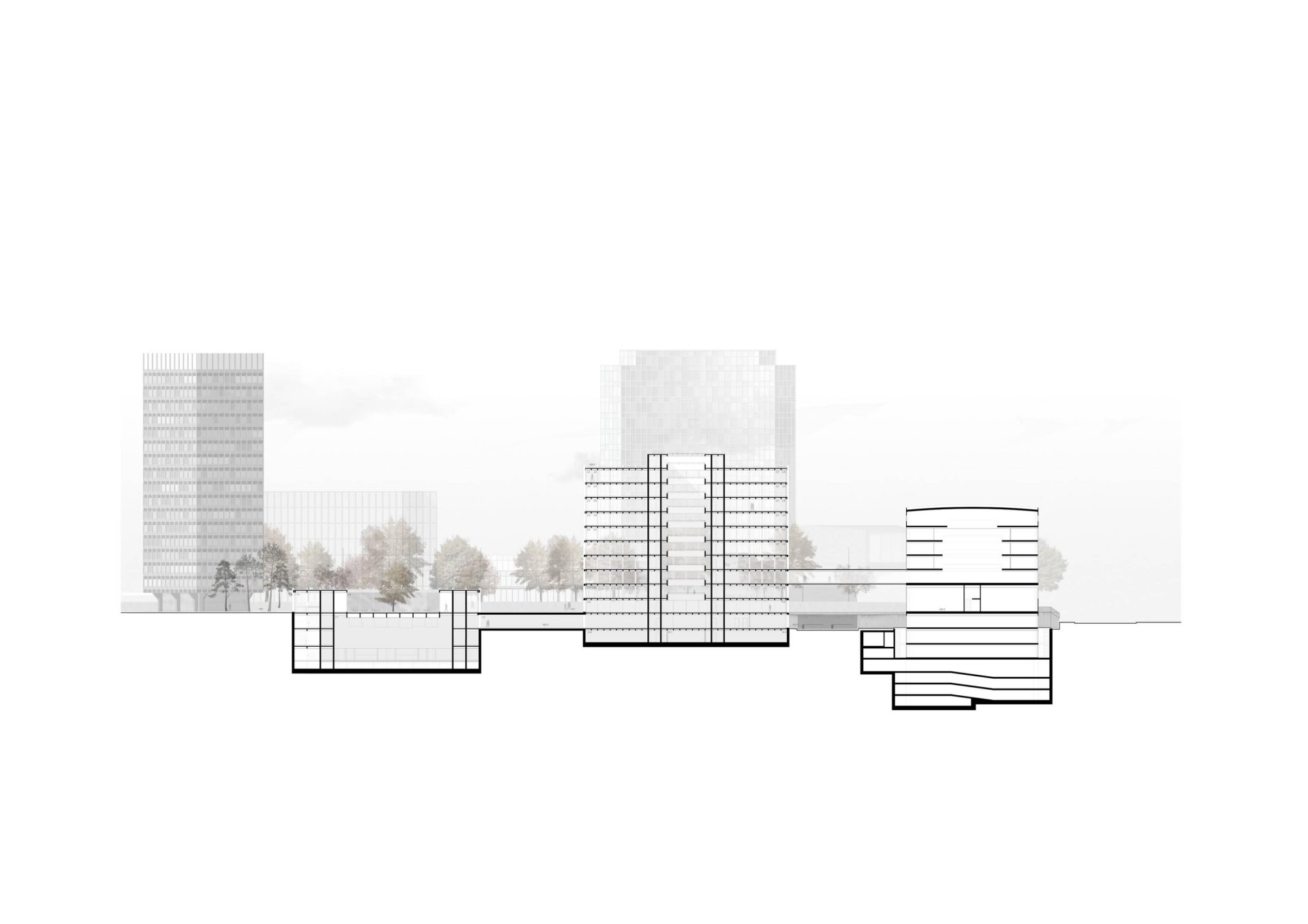
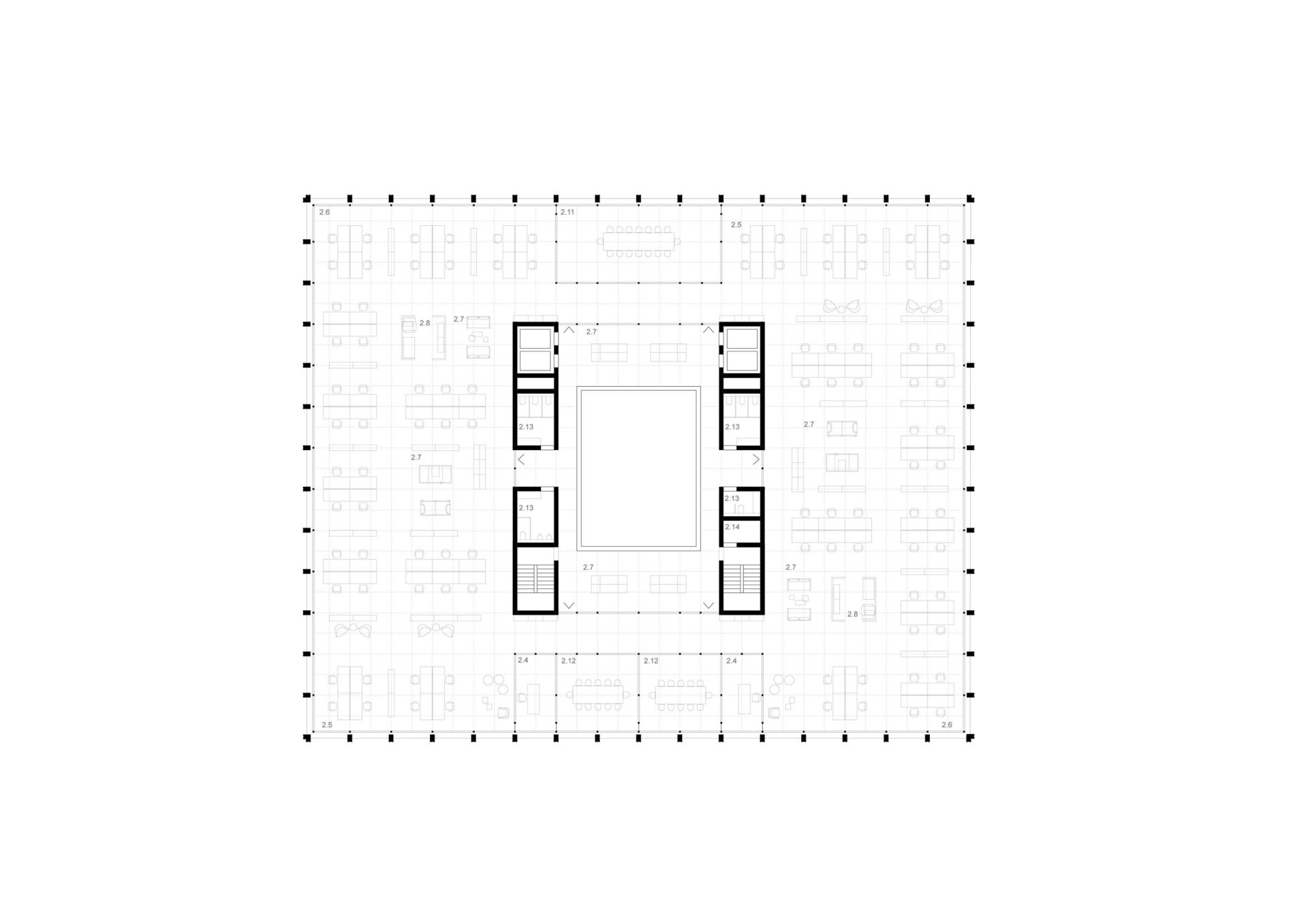
Headquarter UITGenève Privé
Concours
Communiquer et transmettre : la communication est fondamentale à l’émancipation individuelle et collective. Elle repose sur deux racines : communication et partage, compréhension et respect d’autrui ; transmission renforcée par les techniques. Cela permet aux individus de se représenter, de créer du lien et d’agir, assurant le progrès social et l’égalité dans les sociétés démocratiques. Les nouveaux modes de vie favorisent des échanges permanents et enrichis ; la technologie rapproche les hommes mais réclame un effort de connaissance pour renforcer l’intercompréhension entre cultures. L’architecture soutient l’image de l’institution, organise techniquement et socialement, et exprime visuellement les idées qui fondent l’organisation : une anticipation légitimant la société globale.
Un paysage urbain : le projet repose sur la notion de paysage urbain, réintroduisant composition, addition et jeux volumétriques, offrant lecture du proche et du lointain. Inspiré de l’art urbain, il affirme que la ville est un paysage artificiel : coloris, silhouette sur le ciel, découpe urbaine. L’attention au piéton, aux perspectives, aux plantations et au cadre naturel relie les paysages environnants.
Ce paysage combine trois éléments : volumes creux au sol, masques latéraux des constructions environnantes, et volumes pleins se profilant comme monuments. L’espace de transition entre creux et pleins devient un passage, une échappée qui fait passer du parc à la rue, de l’échelle urbaine à celle du lieu. L’ordre bâti s’appuie sur l’existant pour aménager et déplacer, respectant les gabarits. Le projet recomposé privilégie la perception, l’équilibre des masses bâties, leur relation et proximité.
Horizontalité et verticalité : l’accès public se fait depuis l’avenue Giuseppe Motta, traversant un jardin minéral et un bassin, jusqu’au hall sécurisé. L’enceinte réfléchit la modénature des façades et respecte les normes UNMOSS.
Le bâtiment principal, transparent et lumineux, se déploie sur un niveau comme un pavillon posé dans le parc. Il dialogue entre horizontalité et verticalité, marque les limites du parc et guide le promeneur vers la rue de Varembé. Son plafond en dalles à caisson diffuse la lumière. Un patio central abrite un arbre séculaire, confirmant le dialogue avec la nature. À l’ouest, un jardin de pins connecte doucement au site du CICG.
Les programmes de ce niveau s’organisent autour du patio : un espace thématique transformable en salles de conférence par parois coulissantes, un restaurant-cafétéria en balcon sur la rue et le jardin de pins, prolongé par une terrasse. Une rue intérieure relie le hall aux salles et au rez-de-chaussée Varembé. Un accès secondaire s’ouvre sur la rue avec espaces pour délégués, cybercafé et salons privés en balcon sur le foyer.
Visible et invisible : la relation rue‑parc nécessite un contre-terre. Le sous-sol devient un espace qualitatif : foyer, salles de conférences et espaces annexes sont protégés du bruit, sécurisés, symboliques. Un luminaire monumental surplombe le foyer, les salles sont acoustiques. Les cabines d’interprètes, vestiaires et services sont intégrés dans les noyaux périphériques. L’invisible donne sens au visible : la symbolique des formes exprime l’image institutionnelle.
Le nouveau skyline, visible, unit fonctions et relations.
Hôtel de bureaux : lieu de travail clair et organisé, il offre des espaces larges et lumineux, déterminés par la profondeur fonctionnelle. Accessible depuis le parc et la rue, il est relié au bâtiment principal par le rez-de-chaussée inférieur. Un grand atrium central apporte lumière et unité à tous les étages. Les grandes salles de réunion sont accessibles de plain-pied et connectées à un programme mixte (sport, infirmerie, culture, ateliers) relié par une passerelle au bâtiment UIT Montbrillant.
Les étages de bureaux sont desservis par deux noyaux verticaux. Chaque plateau, optimisé pour deux départements, est fonctionnel et modulable grâce à une trame régulière et une structure périphérique. Cloisons légères et noyaux indépendants permettent modularité individuelle ou open space, garantissant adaptation future.
Un soin particulier est porté à l’ergonomie ; chaque département, y compris la direction, bénéficie d’une triple orientation. Les plafonds en dalles à caisson intègrent acoustique et éclairage, les grandes façades vitrées favorisent lumière et transparence, avec stores filtrants.
L’accès livraison, reprographie et sécurité en façade rue, avec lumière naturelle ; locaux techniques et CVS en sous-sol ; ventilation et station radioamateur en toiture.
Unité et intemporalité : le nouveau siège doit être un emblème pour l’UIT et Genève Internationale, un symbole sobre et fort. Verre, béton, pierre et acier unifient l’édifice ; une structure puissante en béton préfabriqué, poncé, porte une façade de verre. Les grandes baies vitrées offrent une esthétique verticale singulière. Les noyaux en marbre poli réfléchissent la lumière et renforcent l’image institutionnelle, tout comme les sols en pierre. Moquette claire en bureaux évite la réverbération sonore.
Techniques et architecture : le concept énergétique minimise les besoins en énergie et le recours aux non-renouvelables, avec des solutions simples et économiques adaptées à l’usage. Le chauffage est assuré par un réseau de chaleur (GLN). Le vignoble énergétique est partagé pour optimiser coûts et rendement. Les vitrages orientés sont protégés par verre triple et protections solaires. Des plafonds thermiques rayonnants assurent confort en chaud et froid pour chaque poste. Le projet limite l’enfouissement pour réduire les mouvements de terre.
Un nouveau parvis redessiné en continuité avec la trame des façades, intégrant stationnement et pins, relie visuellement les deux bâtiments au jardin de la pinède adjacente.
Avec Collin Fontaine Architectes Rosetta
Competition
To communicate and transmit: communication is fundamental to both individual and collective emancipation. It is rooted in two principles: the first links communication with sharing, understanding, and respect for others; the second, reinforced by technology, focuses on transmission. It allows individuals to represent themselves, build relationships, and act, ensuring social progress and equality in democratic societies. New lifestyles foster continuous, enriched exchanges; technology brings people closer but demands knowledge to improve intercultural understanding. Architecture supports the institution’s image, structures society both technically and socially, and visually expresses the ideas behind organization an anticipation legitimizing the broader society.
An urban landscape: the project is based on the notion of urban landscape, reintroducing composition, layering, volumetric interplay, and perspectives both near and far. Drawing from urban art, it asserts that the city is an artificial landscape: colors, city outlines on the ground, silhouettes against the sky. Attention to pedestrians, perspectives, vegetation, and the natural setting connects with the surrounding landscapes.
This landscape includes three elements: voids shaped by the ground, lateral masks formed by surrounding buildings, and full volumes that appear monumental from all angles. Transitional spaces between voids and solids act as passages glimpses into adjacent neighborhoods, guiding from park to street, from city scale to local scale. The built order, by addition and completion, shapes and redefines space while respecting urban constraints. The recomposed urban landscape emphasizes perception through the balance, relationship, and proximity of built masses.
Horizontality and verticality: public and representational access is from Avenue Giuseppe Motta, through a mineral garden and a reflecting pool leading to the secure hall. The perimeter wall echoes the façade’s rhythm and follows UNMOSS security standards.
The main building is a transparent, luminous space on a single level, gently placed in the park, serving as a unifying pavilion. Its horizontality contrasts with the verticality of the office building, marking the park’s boundary and guiding pedestrians toward Rue de Varembé. The ceiling features coffered panels with diffuse lighting. A central patio houses a symbolic, age-old tree, confirming the building’s dialogue with nature. To the west, a pine garden links softly to the CICG site.
The programs on this level are arranged around the patio: a thematic space convertible into conference rooms via sliding partitions, a cafeteria overlooking the street and pine garden, extended by a central patio terrace. An internal passage leads from the hall to the Varembé-level and the conference rooms via a generous staircase. A secondary access on Rue de Varembé includes delegates' space and a cybercafé, all visible from the street. Private lounges overlook the conference room foyer.
Visible and invisible: the park-street relationship requires working below ground. The basement becomes a complete space with its own qualities. The foyer, conference rooms, and adjacent areas are protected from noise and secured. Positioned underground, they also acquire symbolic weight. The foyer is crowned by a large vertical glass light fixture. All conference rooms feature high-performance acoustic ceilings. Interpreter booths, cloakrooms, and service spaces are integrated into structural cores around the central foyer. This is the domain of the invisible. Symbolic architectural forms convey the institution’s image in a direct, communicative way.
A new skyline appears visible, functional, and relational.
Office building: a workspace designed for clarity and organization, with large, bright, open spaces. Functional layout determines the building’s depth. Accessible from both the park and Rue de Varembé, it connects to the main building through the lower ground floor. A full-height central atrium brings natural light to every office level. Large, flexible meeting rooms are accessible at park level. A mixed-use floor (sports, infirmary, culture, workshops) connects via a footbridge to the UIT Montbrillant building.
Office floors are served by two vertical circulation cores, with each level optimized for two departments. The regular grid and external structural frame allow flexible configurations either individual units or open-plan spaces supporting teamwork. Lightweight partitions and independent cores ensure adaptability for future needs.
Work ergonomics are prioritized to guarantee user comfort. Each department, including executive offices on the top floor, benefits from triple exposure. Ceilings have coffered concrete panels integrating simple lighting and acoustic systems. Large glazed surfaces blur boundaries and let in generous light. Filtering blinds regulate brightness.
Loading areas, reprographics, and security are located at ground level along Rue de Varembé, also benefitting from natural light. Technical facilities (IT, HVAC, storage) are in the basement. Some ventilation systems and the UIT amateur radio station are on the roof.
Unity and timelessness: the new headquarters must be a symbol of the ITU and, by extension, of International Geneva. A discreet emblem of ITU’s global role, and a strong composition within the international site. An institutional building must be durable and reliable over many years. Glass, concrete, stone, and steel unify the architecture. A strong, simple structural concept reinforces the monolithic and timeless reading of the building. A dual language emerges between the glass’s lightness and the concrete frame’s stability.
The structure is a powerful prefabricated concrete grid, sanded to reveal its aggregates, carrying and protecting the glass façade. Large vertical glass elements create a unique aesthetic of transparency. Lightly polished marble on interior cores reflects evening light and shadows, reinforcing the building’s durable, institutional image. Representative areas use the same stone flooring for unity. Office floors are carpeted in light tones to reduce noise reverberation.
Technology and architecture: the energy concept aims to reduce consumption and reliance on non-renewables through building design and technical systems tailored to its use. The project prioritizes performance, cost-effective solutions, and a healthy climate-sensitive architecture. Heating is provided via district energy (GLN - Geneva Lake Nations). Resource sharing minimizes operating and maintenance costs and maximizes system efficiency.
All glazing exposed to summer sun is equipped with selective triple glazing and external solar protection to reduce heat gain without sacrificing natural light. In offices, radiant ceiling panels provide individual heating and cooling comfort. The design minimizes buried areas to reduce site excavation.
Along Rue de Varembé, a redesigned plaza creates continuity with the façade grid, incorporating parking and pine trees extending from the adjacent pine grove.
With Collin Fontaine Architectes Rosetta