Logements
Marbrerie-Genève
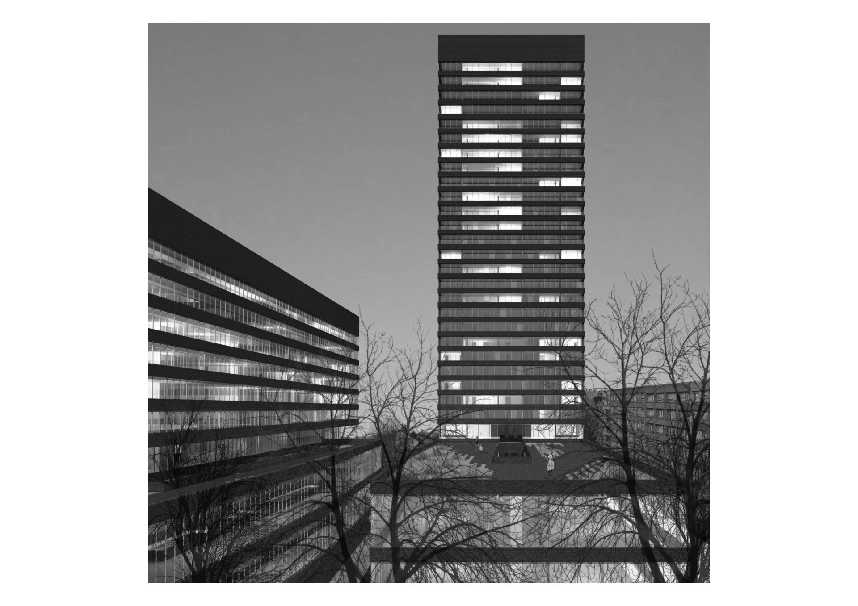
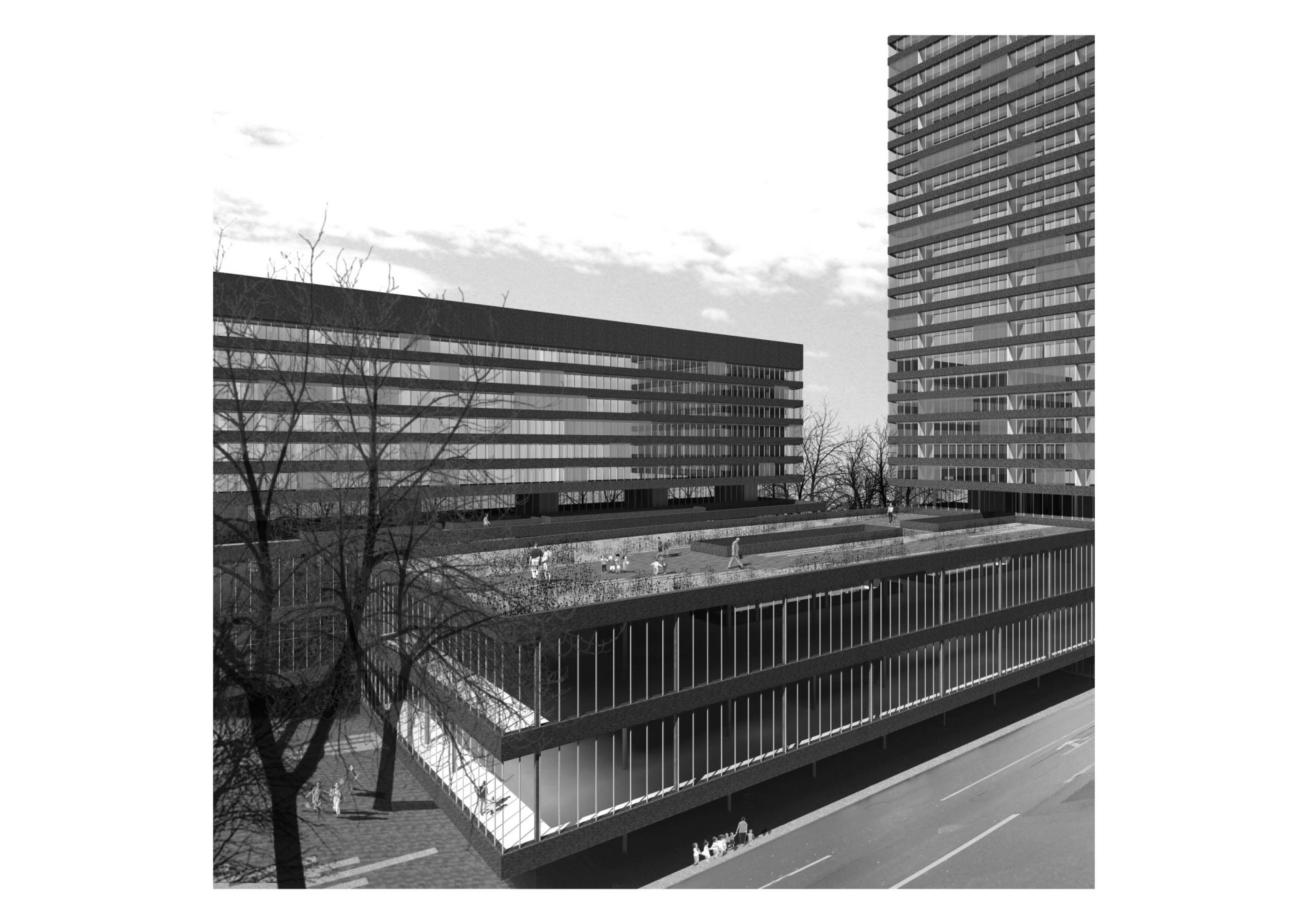
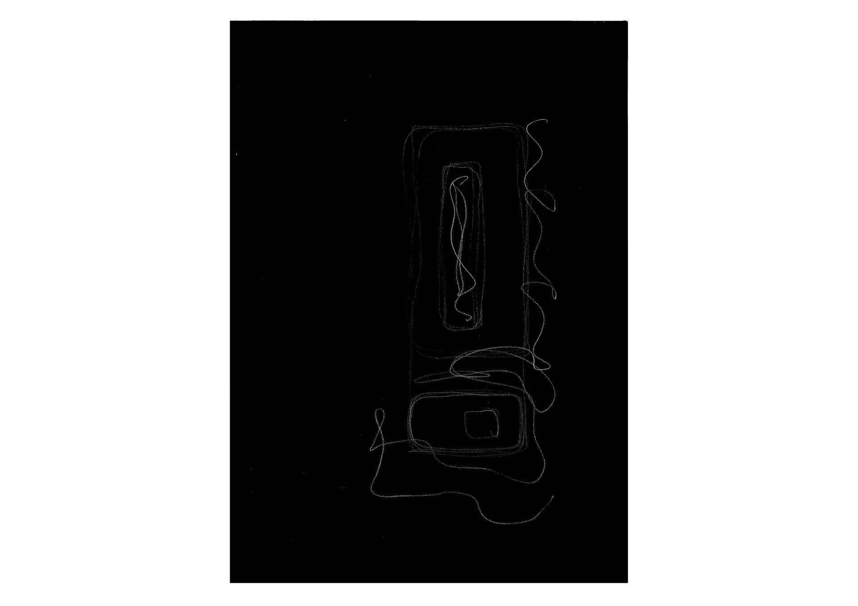
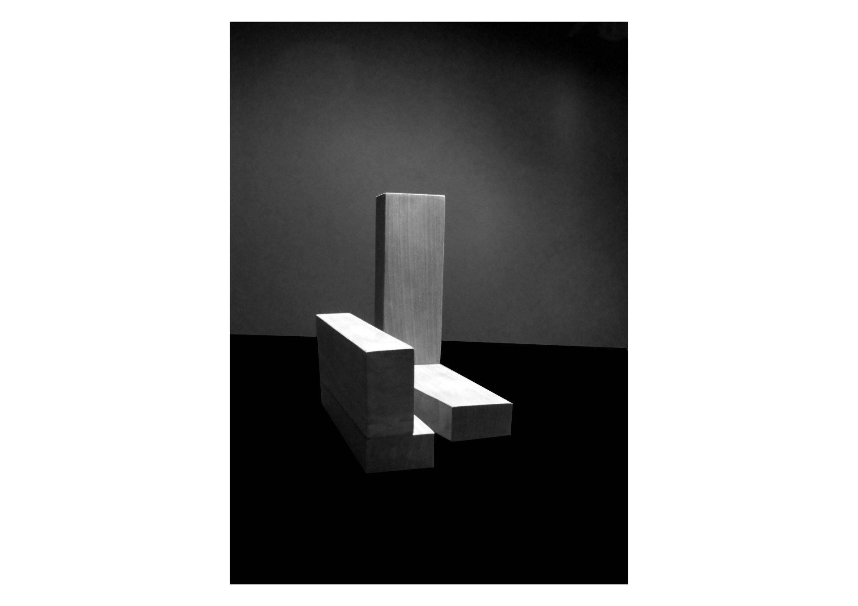
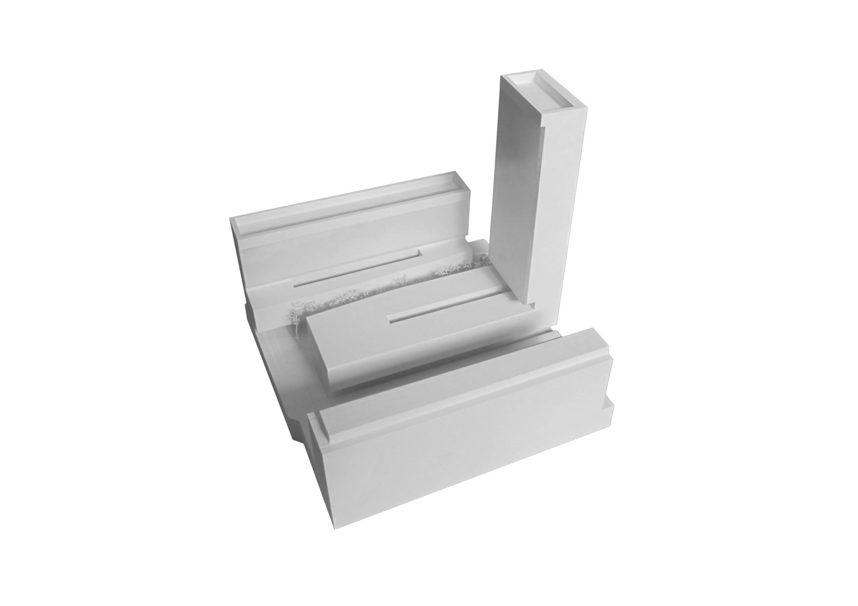
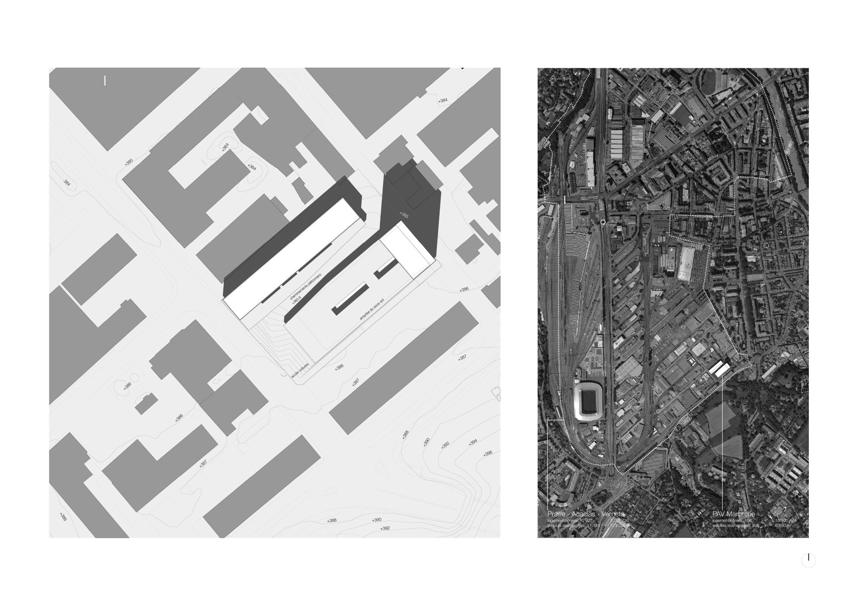
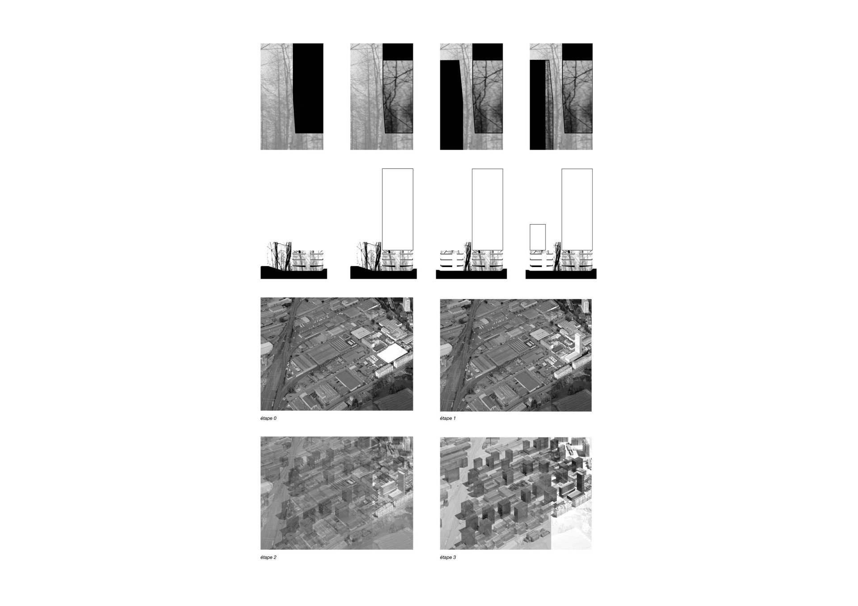
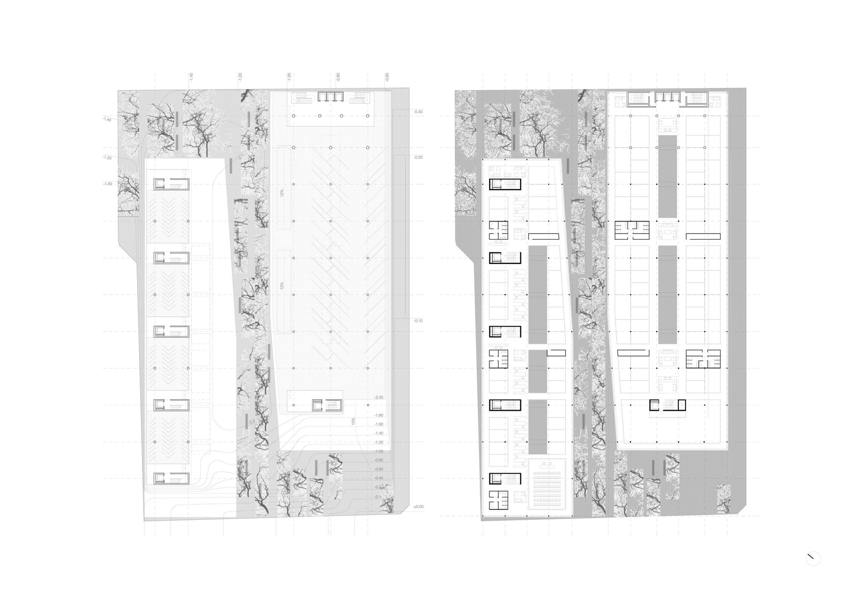
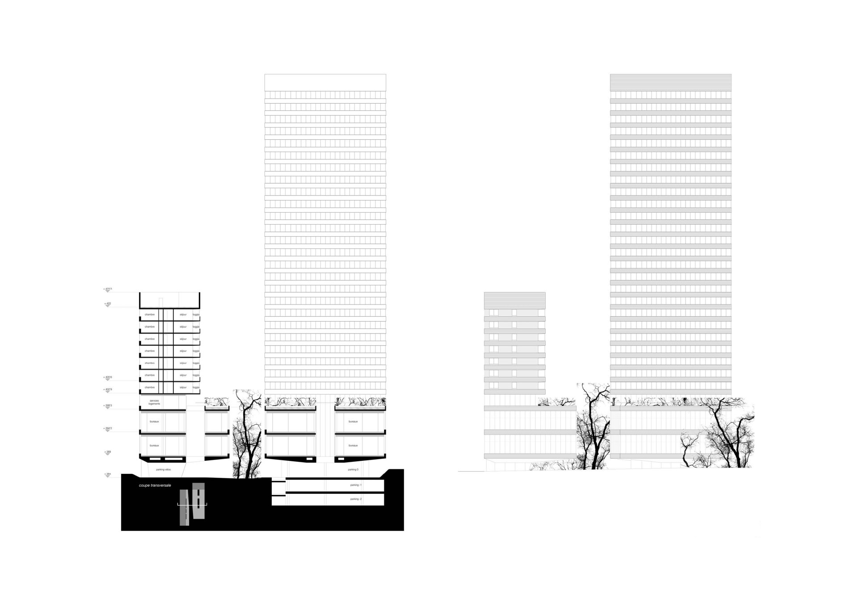
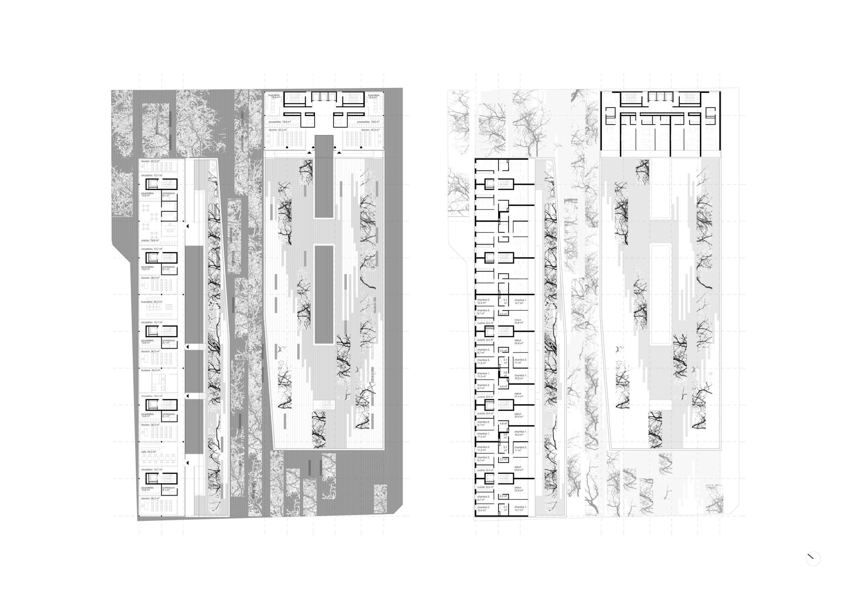
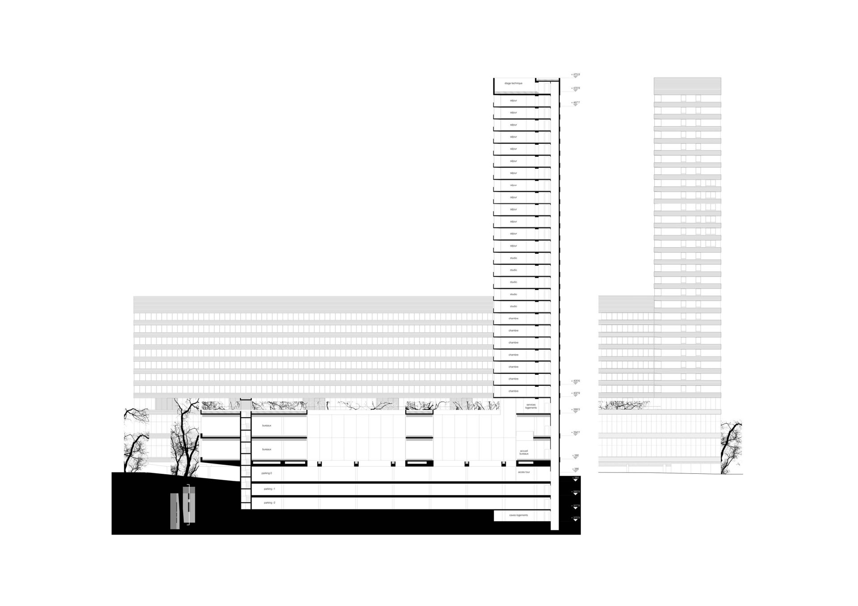
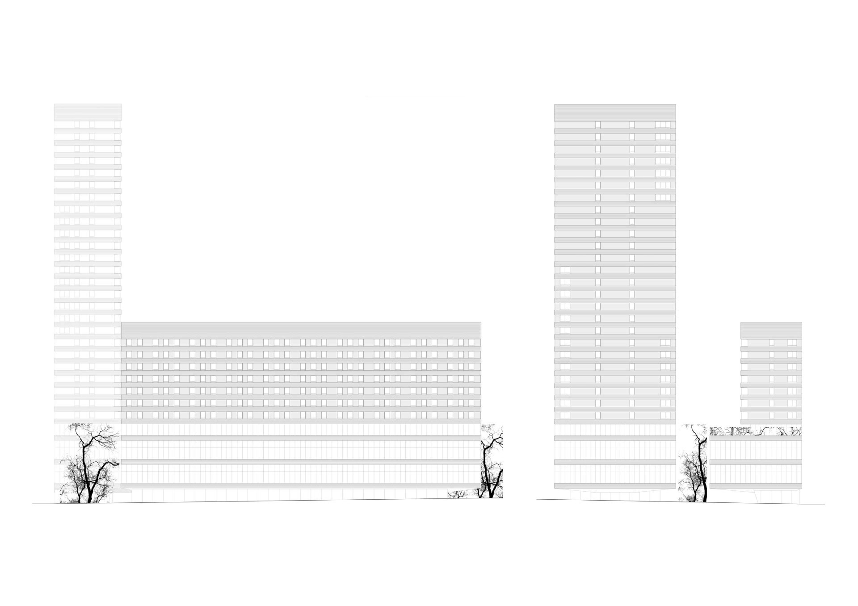
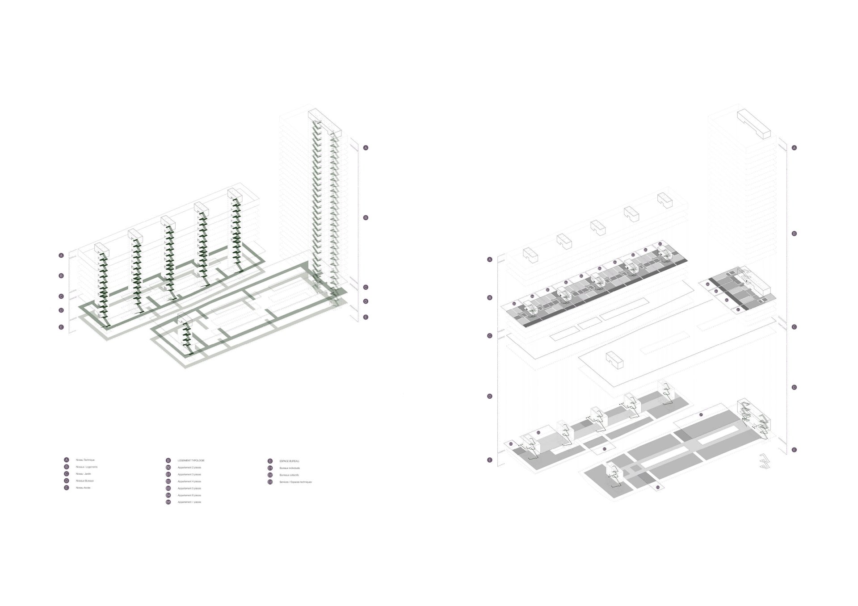
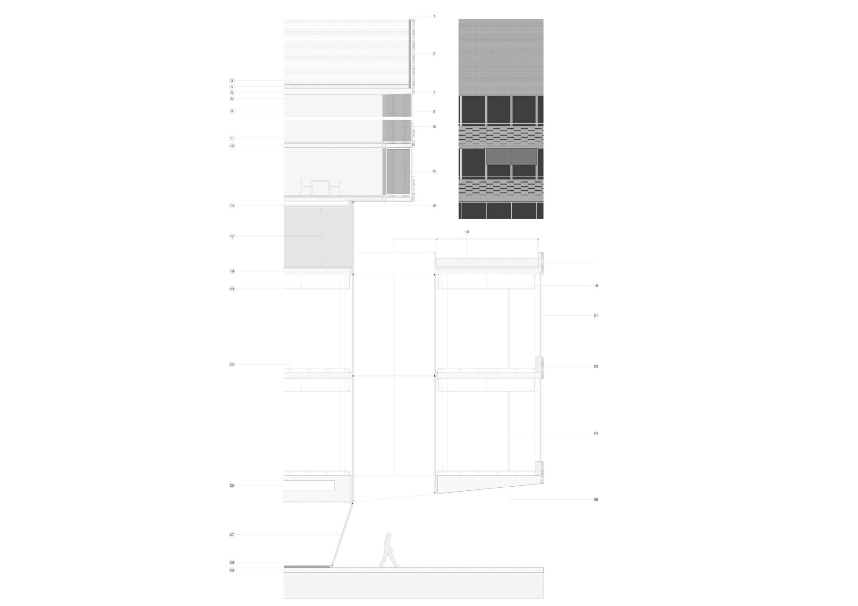
Logements Marbrerie-GenèveVille de Carouge
Concours
En marge de la ville, penser un espace public, un espace d’échanges conjuguant domesticité et lieu de travail.
L’approche morphologique confirme une rupture d’échelle, en introduisant l’extraordinaire, l’extralarge, pour initier un processus de densification.
La première définition, sur laquelle s’édifie le projet, est paysagère. L’homogénéité de l’ensemble, les rapports de contiguïté, s’établissent sur deux plans qui, alternés, s’assemblent et renforcent l’unité. Cette part végétale occupera le sol non bâti entre les deux temps de réalisation.
Le projet s’élabore à partir du pliage contradictoire de chacune des plaques. Le déploiement de l’horizontale à la verticale est confirmé par la répartition programmatique.
Le socle, détaché du sol, est la première unité de référence, celle de la rue. Les élévations, plus denses, forment la seconde, celle de la ville et du territoire.
À partir de la trame constructive et de la composition spatiale adoptées, le collectif interprète sur un même mode une large variété typologique.
En retrait et protégé du domaine public, profitant de la grande dimension du périmètre, les logements bénéficient d’une exposition optimale, sans vis-à-vis ni ombre portée.
Les espaces tertiaires, entre rue et jardin, s’agrègent autour de la lumière de patios intérieurs.
Les appartements, tous exposés au sud, s’abritent derrière une double membrane tempérée. Prolongement extérieur clos ouvrable à valeur de loggia, cette expansion de la façade est complétée par une protection solaire en toile.
Le squelette est en béton, la brique s’y applique et assure une adaptation à toutes les situations de contact et d’assemblage, devenant parement pour constituer un mur-rideau plaqué sur la structure, et procurant un sentiment de stabilité et d’abstraction.
Le modèle choisi (Petersen Kolumba K54) est de tonalité gris-brun. Son format, plus mince qu’une brique traditionnelle, et l’affleurement des joints impriment un effet réducteur sur l’échelle et dessinent une surface lisse. La soustraction de la matière des parapets provoque vibration et variation de la texture.
Les espaces publics, les entre-espaces, en sont recouverts. En alternance avec l’omniprésence d’une végétation contrôlée et cependant libre, ce sol laisse entrevoir la minéralité de l’ensemble de l’intervention.
Une nouvelle topographie en est le support et décline un jardin en mouvement.
Competition
On the outskirts of the city, the goal is to conceive a public space, a place for exchange combining domesticity with the workplace.
The morphological approach confirms a shift in scale, introducing the extraordinary and the extra large to initiate a process of densification.
The first defining gesture upon which the project is built is a landscape one. The homogeneity of the whole and the relationships of contiguity are established on two alternating planes that, combined, reinforce unity. This vegetated layer will occupy the unbuilt ground between the two phases of construction.
The project is developed through the contradictory folding of each plane. The unfolding from horizontal to vertical is confirmed through the programmatic distribution.
The base, lifted from the ground, serves as the first unit of reference, that of the street. The denser elevations form the second, that of the city and the territory.
Based on the adopted structural grid and spatial composition, the collective interprets a wide typological variety within a consistent logic.
Set back and protected from the public domain, taking advantage of the large perimeter, the dwellings benefit from optimal exposure, without overlooking or cast shadows.
The tertiary spaces, between street and garden, are organized around the natural light of interior courtyards.
All apartments face south and are shielded by a double tempered membrane. This external enclosed extension, functioning as a loggia, is complemented by a fabric solar screen.
The structural frame is made of concrete, with brick cladding adapting to all situations of contact and assembly. It becomes a facing that forms a curtain wall applied to the structure, providing a sense of stability and abstraction.
The chosen model (Petersen Kolumba K54) has a grey-brown tone. Its thinner-than-standard format and the flush joints produce a scale-reducing effect and create a smooth surface. The subtraction of material from the parapets introduces texture variation and vibrancy.
Public spaces and interstitial areas are covered with this surface. Alternating with the omnipresence of controlled yet free vegetation, the ground reveals the mineral quality of the entire intervention.
A new topography underlies the whole, giving form to a garden in motion.