Logements
Chêne-Genève
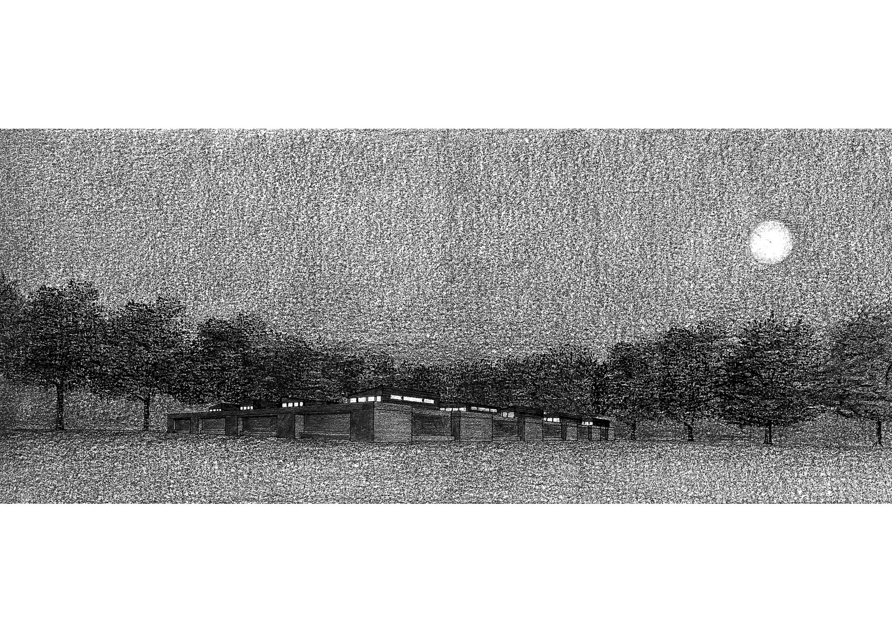
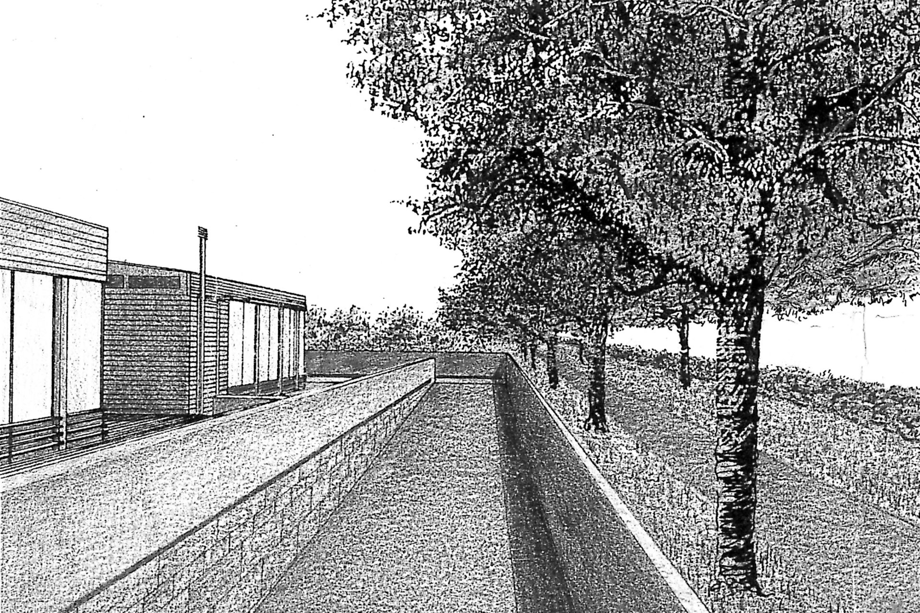
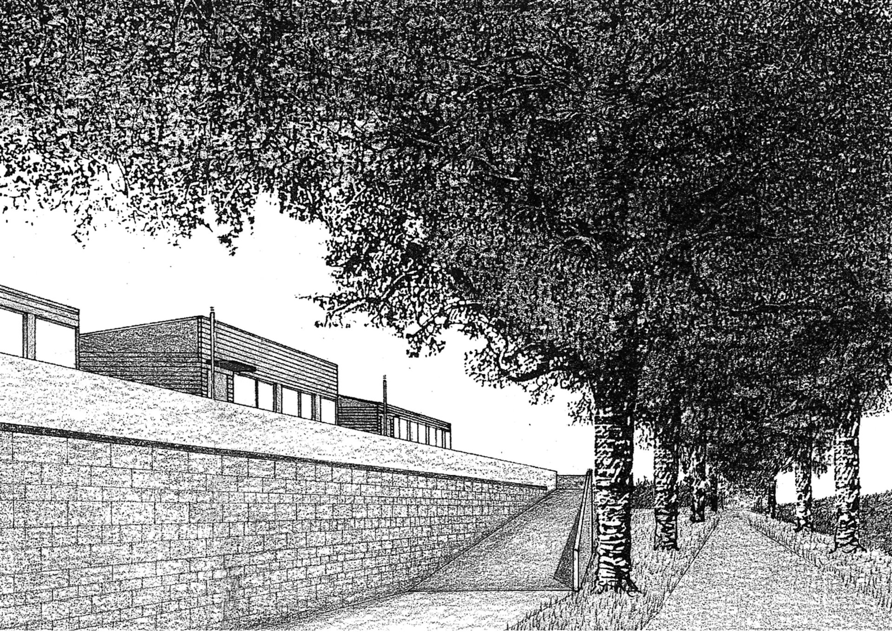
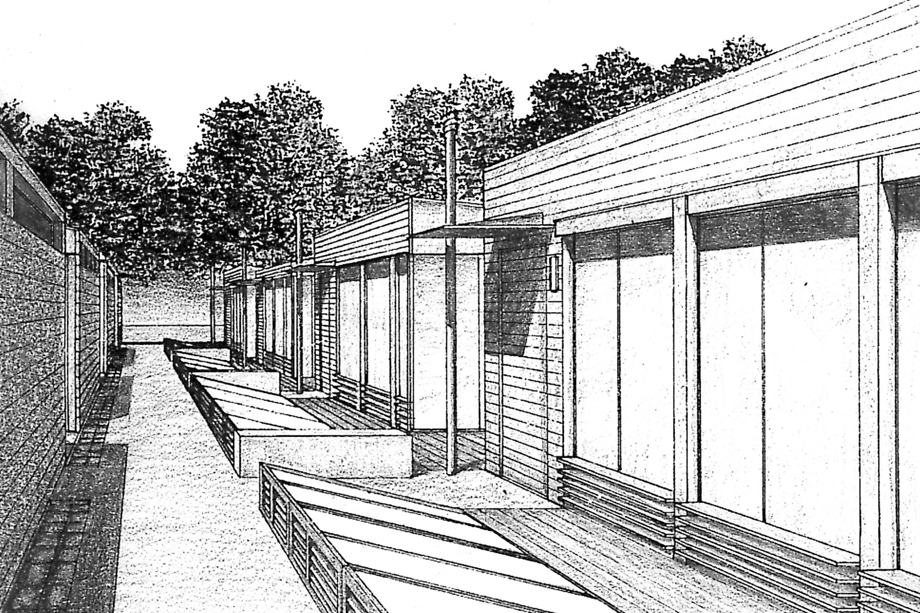
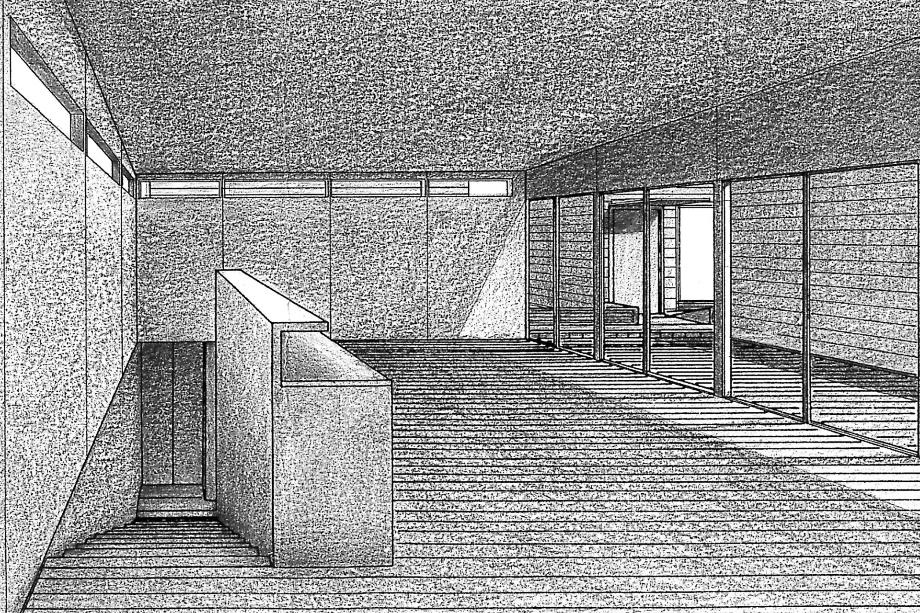
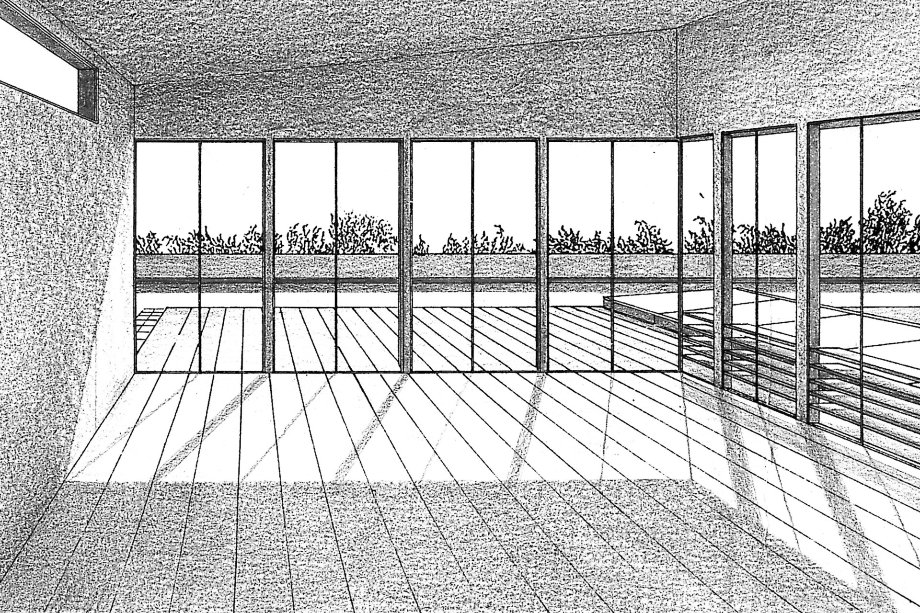
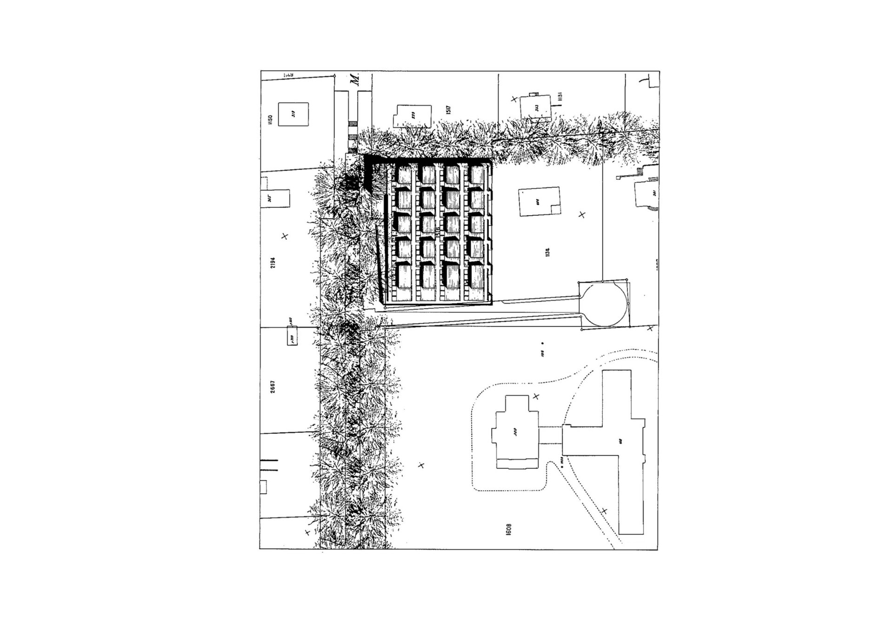
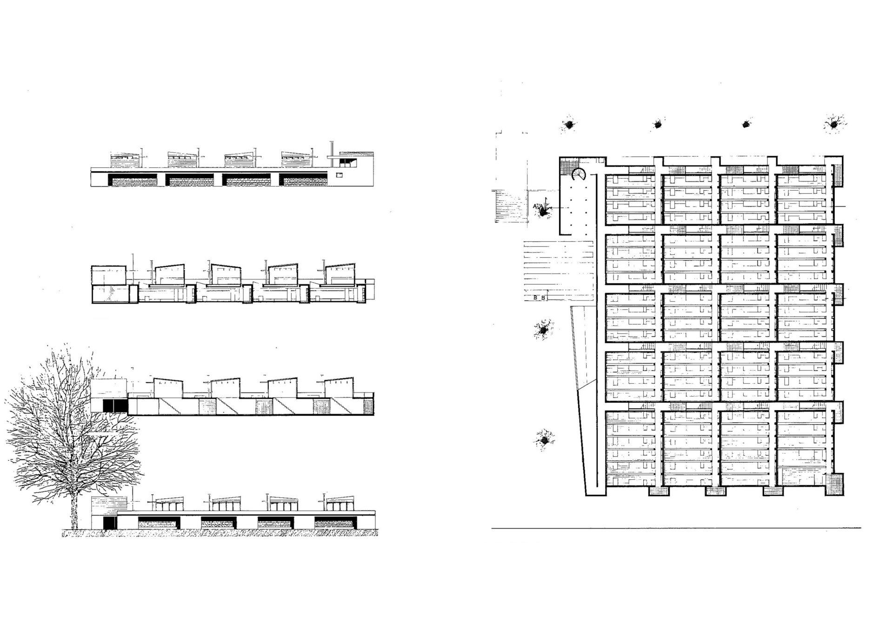
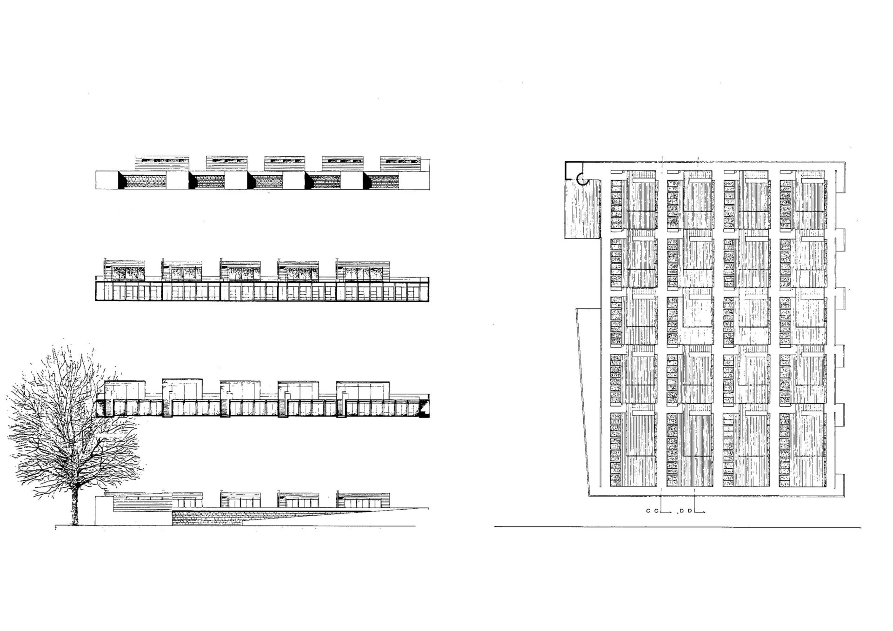
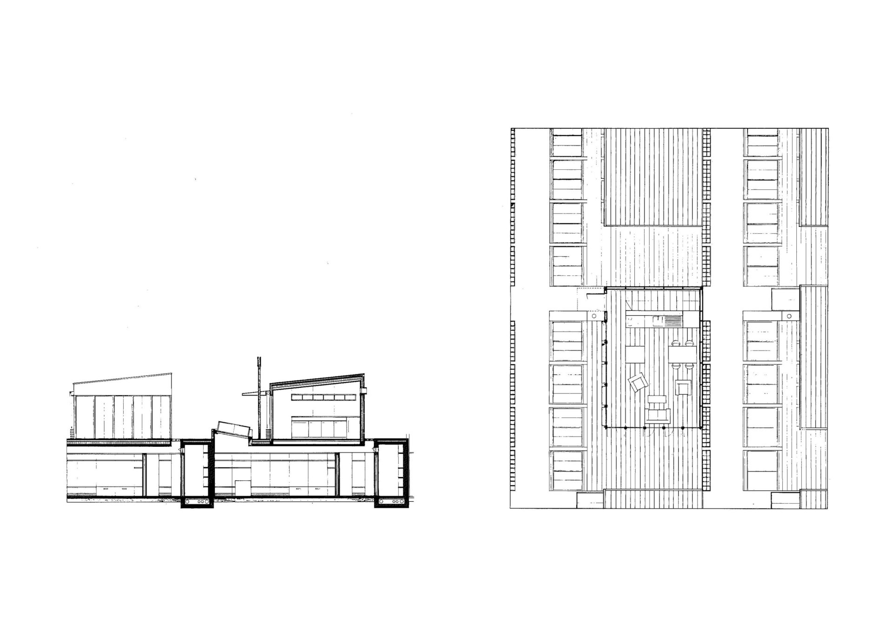
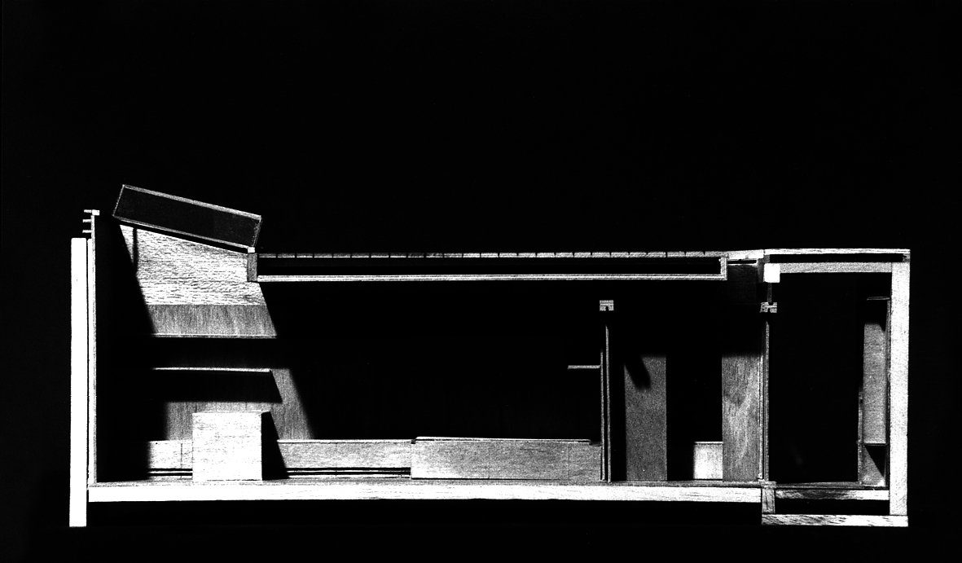
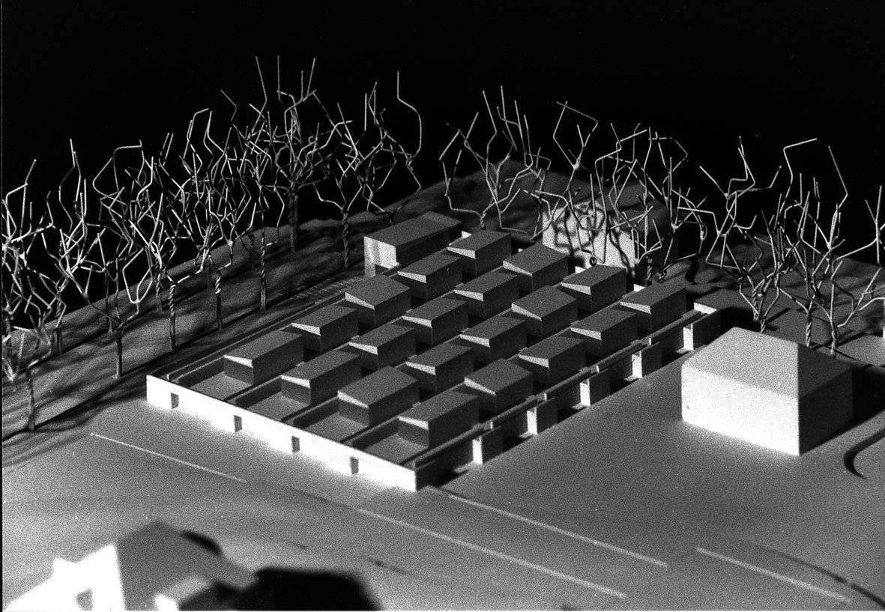
Logements Chêne-GenèveVille de Genève
Concours 1er prix
Logements pour étudiants
Le parc dans la ville. Un axe planté comme élément structurant et unificateur. Opposer l'exactitude de l'axe à l'aléatoire des limites. Un ensemble de logements comme limite entre la ville et le parc. Une tour signant l'entrée du parc. Un grand vide contenant les espaces publics. Une ville dans le vide pour la vie des étudiants. Les racines du ciel.
Les trois échelles : la chambre, la maison, la ville, inscrites dans un grand socle. Construire un enclos, le mur d’un jardin. Opposer au chaos de la périphérie une urbanité, tracer le réseau des voiries, la structure permanente. Y attacher les espaces de vie, la structure éphémère, rapportée. Métaphore urbaine.
Un grand mur contenant les lieux de la vie individuelle. Articuler le temps de l’étude, du repos, des moments de vie partagée. L’individu nécessaire à la communauté. Les racines du ciel.
Créer un sol artificiel pour la cité, jardin des étudiants. Un grand socle portant les lieux de la vie communautaire. Y associer les espaces et la lumière qui leur conviennent. Une chambre ouverte sur le soleil et les nuages. Les hauts-jours. La lumière de l’étude. L’étude sous la lumière.
Un pavillon pour la vue. Un pavillon pour partager les moments de détente. Associer les pavillons par le regard. Une ville regardant les arbres, le parc, les montagnes. S’ouvrir au soleil, s’en protéger, s’enfouir sous la terre, s’y protéger. Les racines du ciel.
Le temps de l’étude dans la vie d’un homme.
avec Pierre Bouvier et Pierre Wahlen, architectes
Competition 1st Prize
Student Housing
The park in the city. A planted axis as a structuring and unifying element. Opposing the exactness of the axis to the randomness of the boundaries. A housing complex as a boundary between the city and the park. A tower marking the entrance to the park. A large void containing public spaces. A city in the void for student life. The roots of the sky.
The three scales: the room, the house, the city, inscribed in a large plinth. Building an enclosure, the wall of a garden. Opposing the chaos of the periphery with an urbanity, tracing the road network, the permanent structure. Attaching living spaces to it, the ephemeral, added structure. Urban metaphor.
A great wall containing the places of individual life. Articulating the time for study, rest, and shared moments. The individual necessary to the community. The roots of the sky.
Creating an artificial ground for the city, the students' garden. A large plinth bearing the places of community life. Associating the appropriate spaces and light with them. A room open to the sun and clouds. The high windows. The light of study. Studying under the light.
A pavilion for the view. A pavilion to share moments of relaxation. Associating the pavilions through sight. A city looking at the trees, the park, the mountains. Opening to the sun, protecting from it, burying oneself in the earth, finding shelter there. The roots of the sky.
The time of study in a man's life.
with Pierre Bouvier and Pierre Wahlen, architects