Logements collectifs
Carouge-Genève
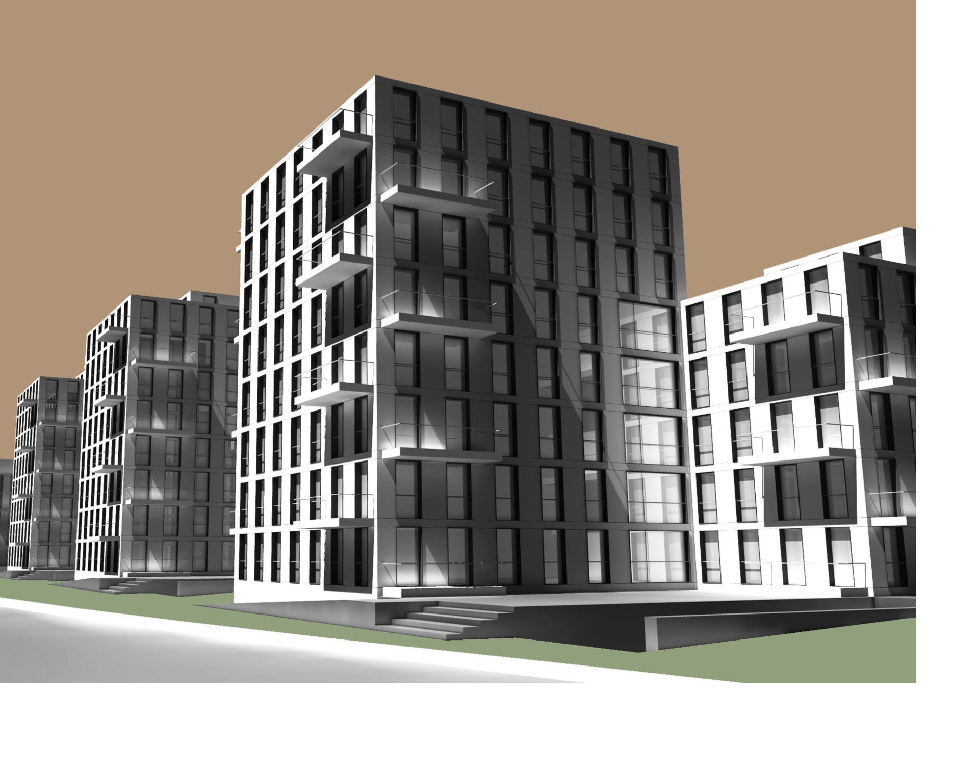
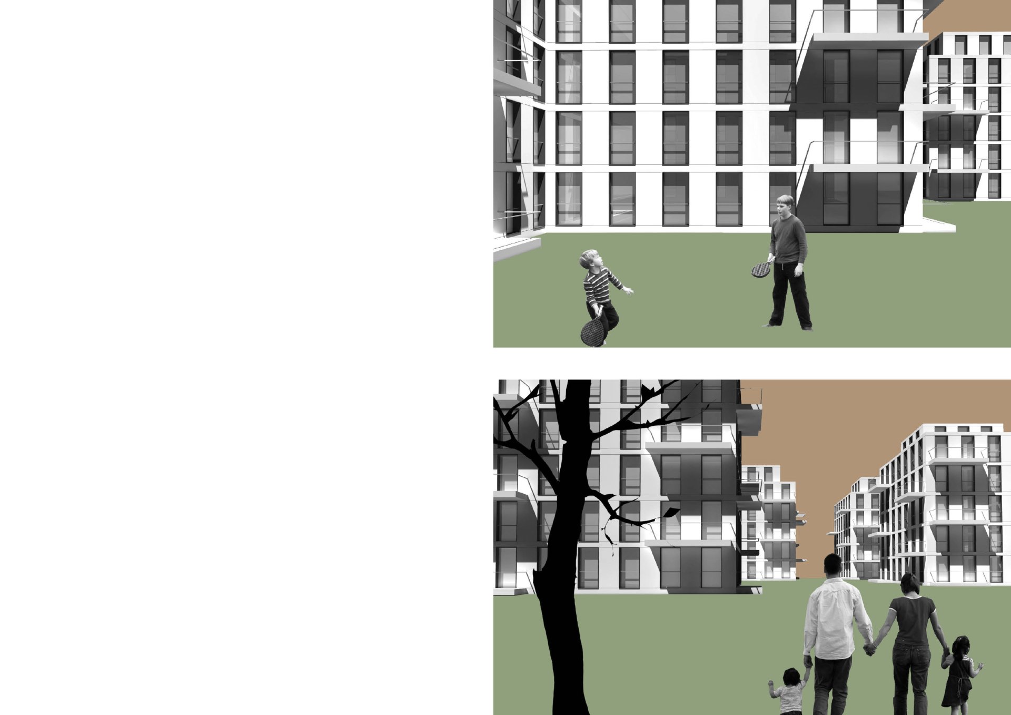
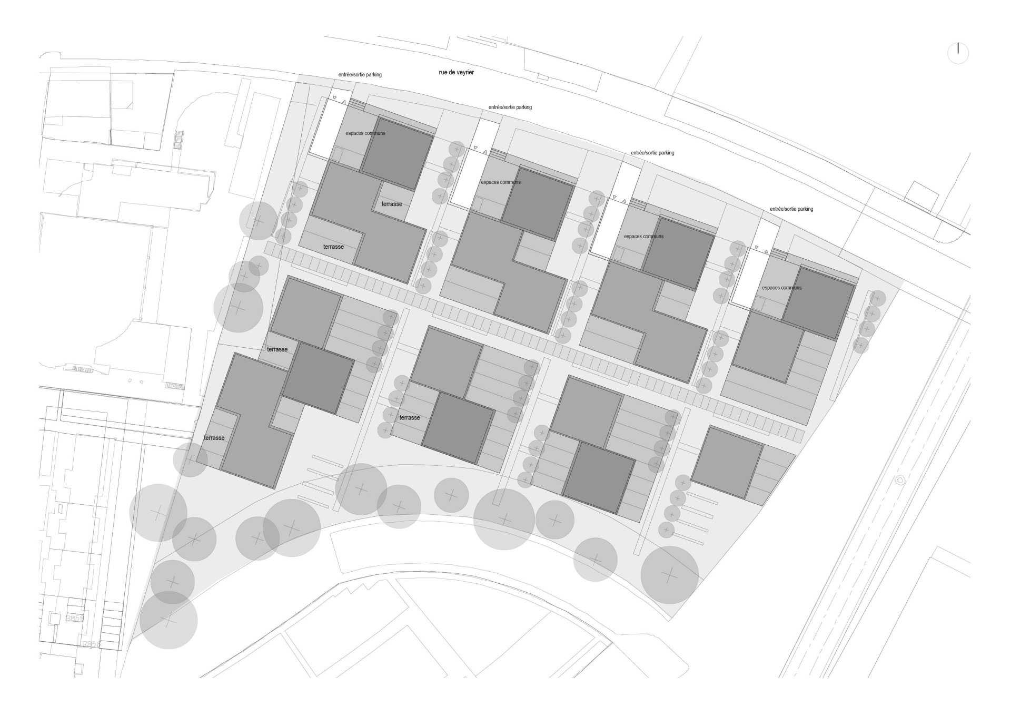
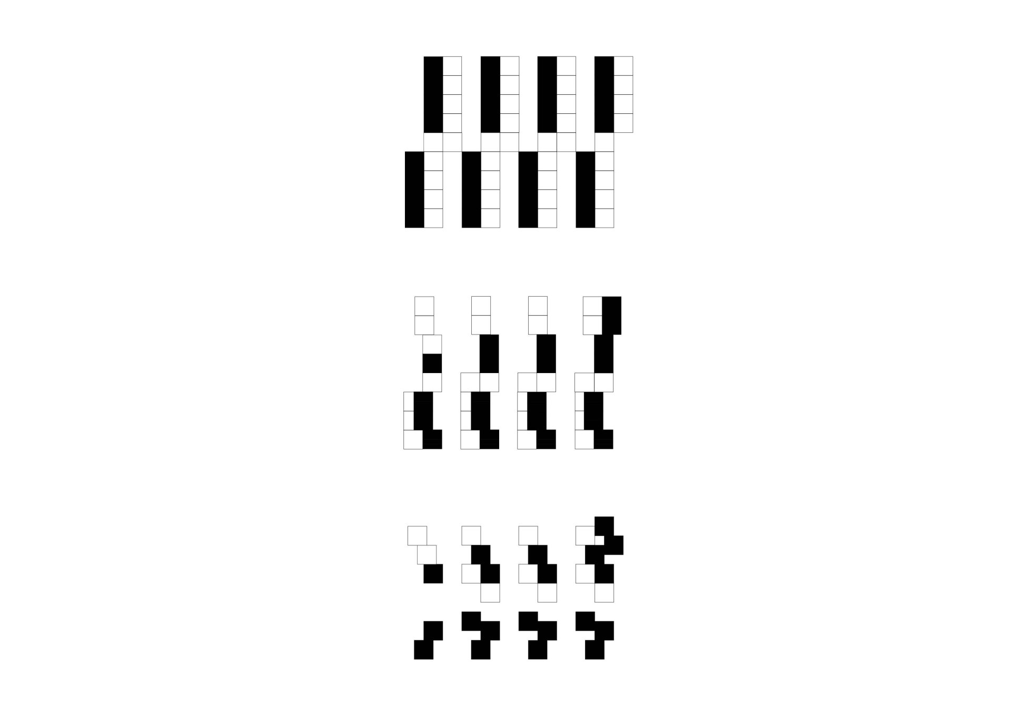
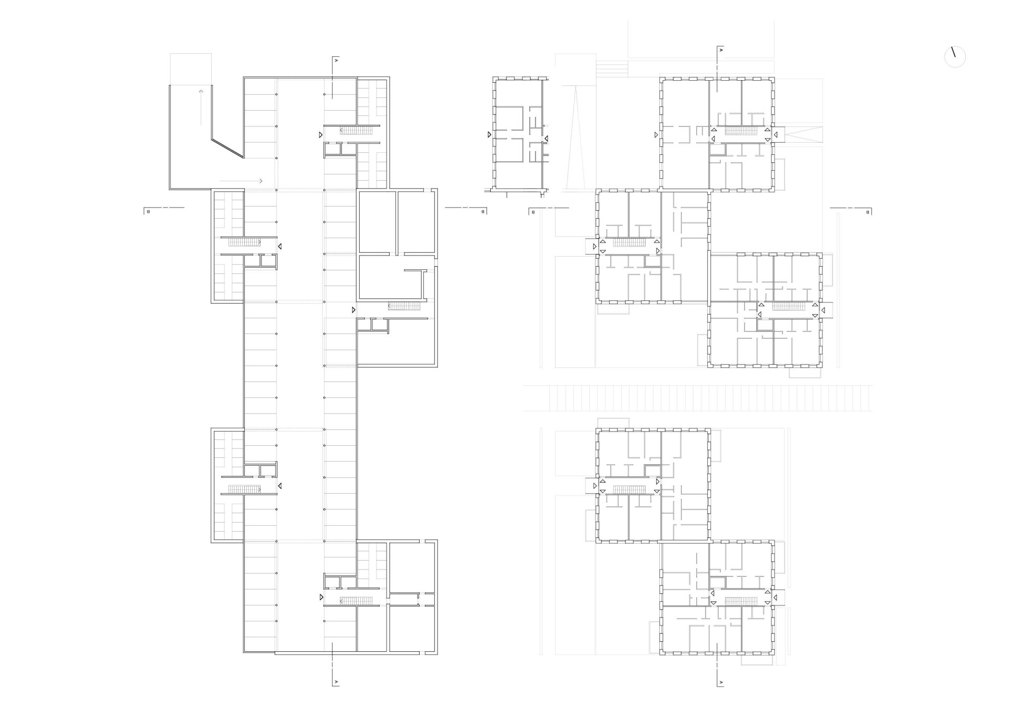
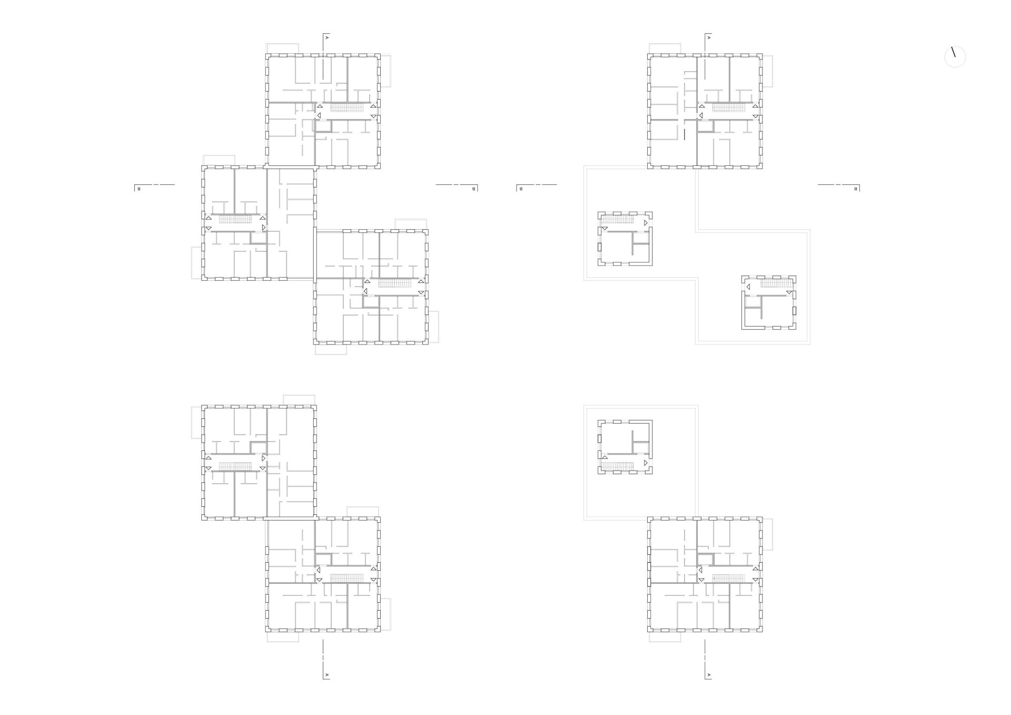
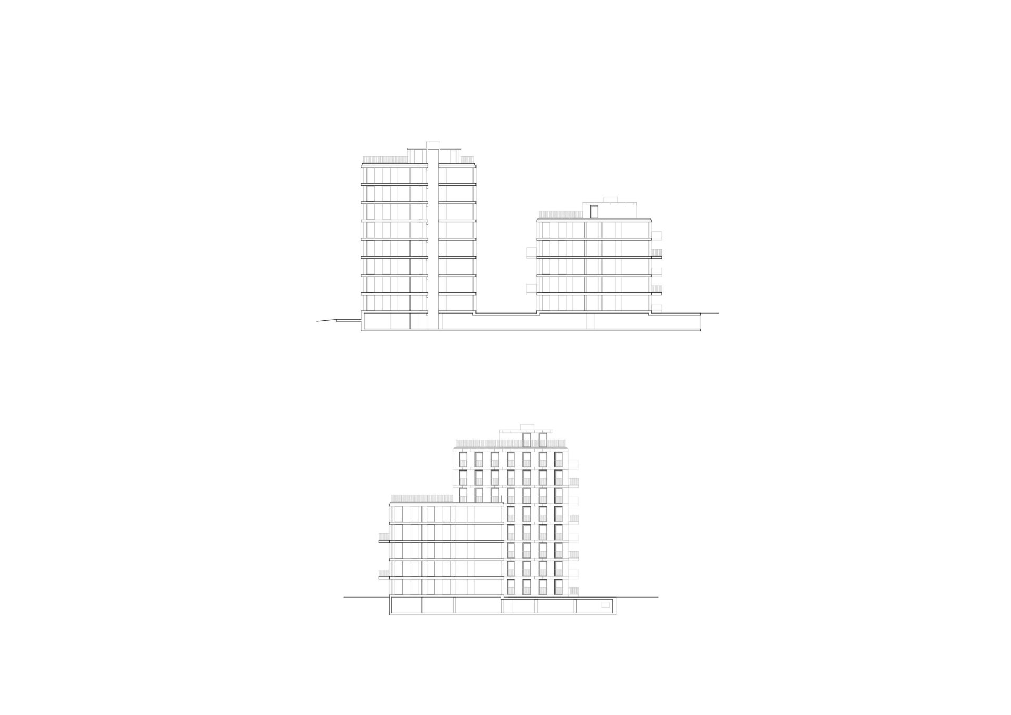
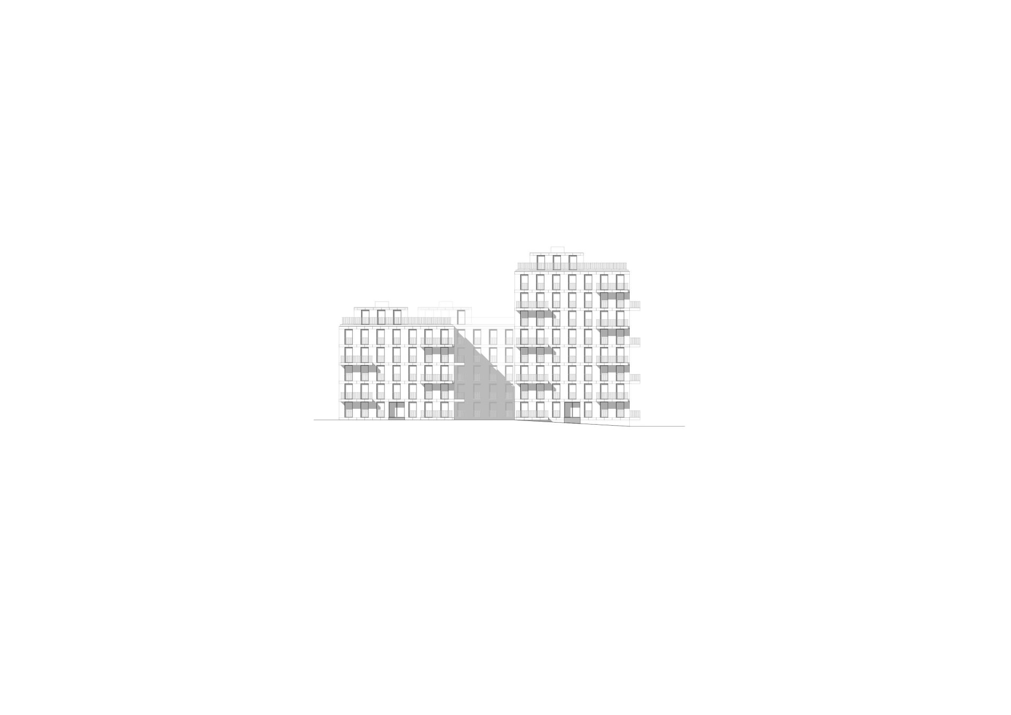
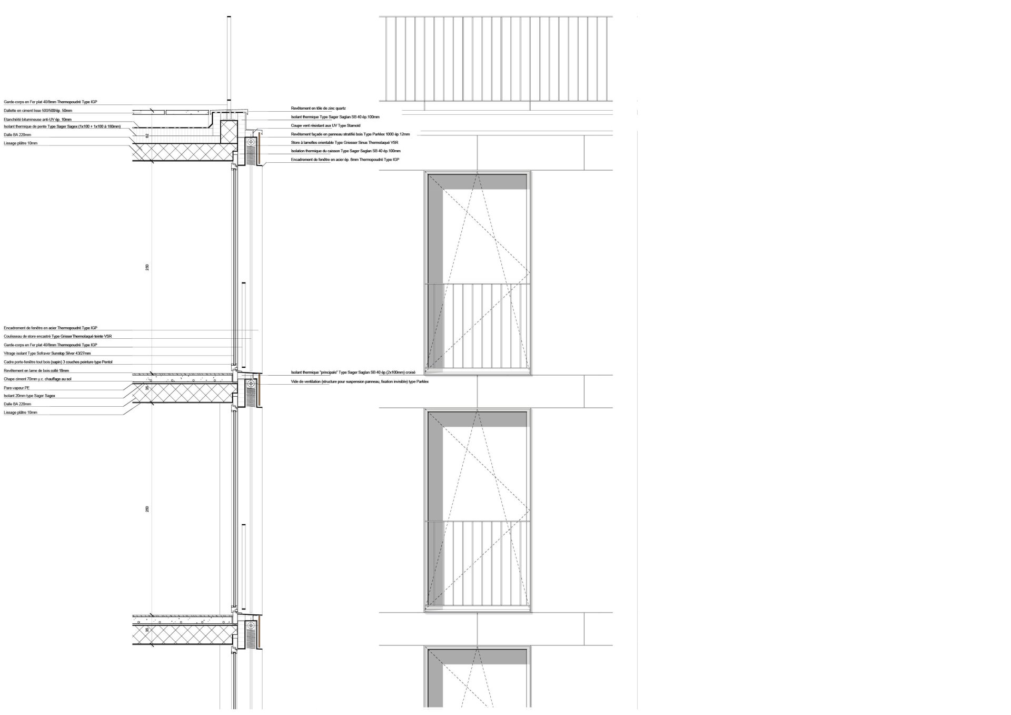
Logements collectifsCarouge-GenèveVille de Carouge
Une journée particulière
Le projet tire son identité de trois caractéristiques essentielles du lieu : la couronne boisée en amont du site, la route de Veyrier, axe d’entrée de la ville de Carouge, et la falaise longée par l’Arve.
Dans un processus de densification fragmentée, le projet développe une agrégation de villas urbaines sur plan carré, disposées en quatre rangées. Entre elles s’insinuent des espaces construits orientés vers la masse végétale. L’association des pleins et des vides ainsi définis forme un ensemble. Le nouveau quartier dessiné peut adopter deux modes de lecture différents : soit comme un tissu d’unités individuelles, soit comme l’assemblage composite de quatre collectifs.
Cet ensemble prend place aux marges d’une urbanisation chahutée à l’entrée de Carouge, en introduisant et reproduisant une échelle déjà induite. En proposant un front poreux, il cherche, en jouant sur la gradation des espaces publics, à établir un point d’équilibre entre urbanité et paysage. Les échancrures des masses bâties, tant dans le plan vertical que dans leur implantation horizontale, fournissent des opportunités d’aménagements extérieurs au moyen de jardins suspendus qui complètent l’articulation entre espaces extérieurs publics et espaces privés.
De plan égal, ces unités d’habitation de 17,50 mètres de côté varient en altitude pour atteindre, sur rue, l’échelle des bâtiments constituants du quartier. Le centre de la parcelle est traversé par un cheminement piétonnier. Chaque rangée de bâtiments repose sur un parking semi-enterré doté d’une rampe d’accès débouchant sur la route de Veyrier. Au pied et en tête de chaque rangée se trouvent les espaces communautaires. L’ensemble des rez-de-chaussée s’élève à 1,20 mètre au-dessus du niveau du trottoir.
En suivant dans ses grandes lignes la trace des bâtiments existants, le nouveau complexe offre la possibilité d’un phasage qui permettra, au cours du chantier, de maintenir en place une partie des habitants. Le plan d’aménagement des modules carrés s’articule autour d’un hall allongé. On trouve à chaque étage trois à cinq appartements. Tous bénéficient d’un balcon ou d’un jardin partagé.
La hauteur de référence de l’ensemble est de R+4, à l’exception des modules sur le front de rue qui s’élèvent jusqu’à R+7, et des modules opposés (R+5) longeant la couronne boisée. Les toitures, toutes accessibles, sont aménagées en terrasses et abritent les espaces communs des buanderies.
Le revêtement de façade est constitué de panneaux en bois de type Parklex qui, tout en respectant un standard unique, renforcent le jeu des pleins et des vides et donnent à l’ensemble une unité, réduisant l’impact général de la composition. Cette composition, sans allège ni imposte, détermine une enveloppe perméable à la lumière. Les balcons, à disposition de chaque logement, prolongent ce jeu cadencé de respiration.
A Particular Day
The project draws its identity from three essential characteristics of the site: the wooded crown upstream of the site, the Route de Veyrier, the main entrance axis into the city of Carouge, and the cliff bordered by the Arve River.
In a process of fragmented densification, the project develops an aggregation of urban villas on a square plan, arranged in four rows. Between them, constructed spaces are inserted and oriented toward the vegetated mass. The association of solids and voids thus defined creates a cohesive whole. The newly designed neighborhood can be read in two different ways: either as a fabric of individual units or as a composite assembly of four housing clusters.
This ensemble takes its place at the edge of a disrupted urban fabric at the entrance to Carouge, introducing and reproducing a preexisting scale. By proposing a porous frontage, the project aims, through the gradation of public spaces, to establish a balance between urbanity and landscape. The notches in the built masses, both vertically and in their horizontal layout, provide opportunities for exterior arrangements through hanging gardens that complete the articulation between public and private outdoor spaces.
With identical plans, these residential units, each 17.50 meters per side, vary in height to match, on the street side, the scale of the surrounding neighborhood buildings. A pedestrian path crosses the center of the plot. Each building row is set atop a semi-underground parking area with an access ramp leading to the Route de Veyrier. At both ends of each row are community spaces. All ground floors are elevated 1.20 meters above sidewalk level.
Following the general footprint of the existing buildings, the new complex allows for a phased construction process, enabling part of the residents to remain on site during the work. The square modules are organized around an elongated hall. Each floor houses three to five apartments. All of them benefit from a balcony or a shared garden.
The standard height is four stories (G+4), except for the modules along the street front, which rise to seven stories (G+7), and the opposite modules along the wooded crown, which rise to five stories (G+5). All rooftops are accessible, arranged as terraces, and house communal laundry areas.
The façade cladding is made of Parklex wood panels, which, while adhering to a uniform standard, reinforce the interplay of solids and voids and give the entire composition a visual unity that reduces its overall impact. This composition, without parapets or transoms, defines an envelope that is permeable to light. The balconies, provided for each unit, extend this rhythmic play of breathing space.