OMC
Genève
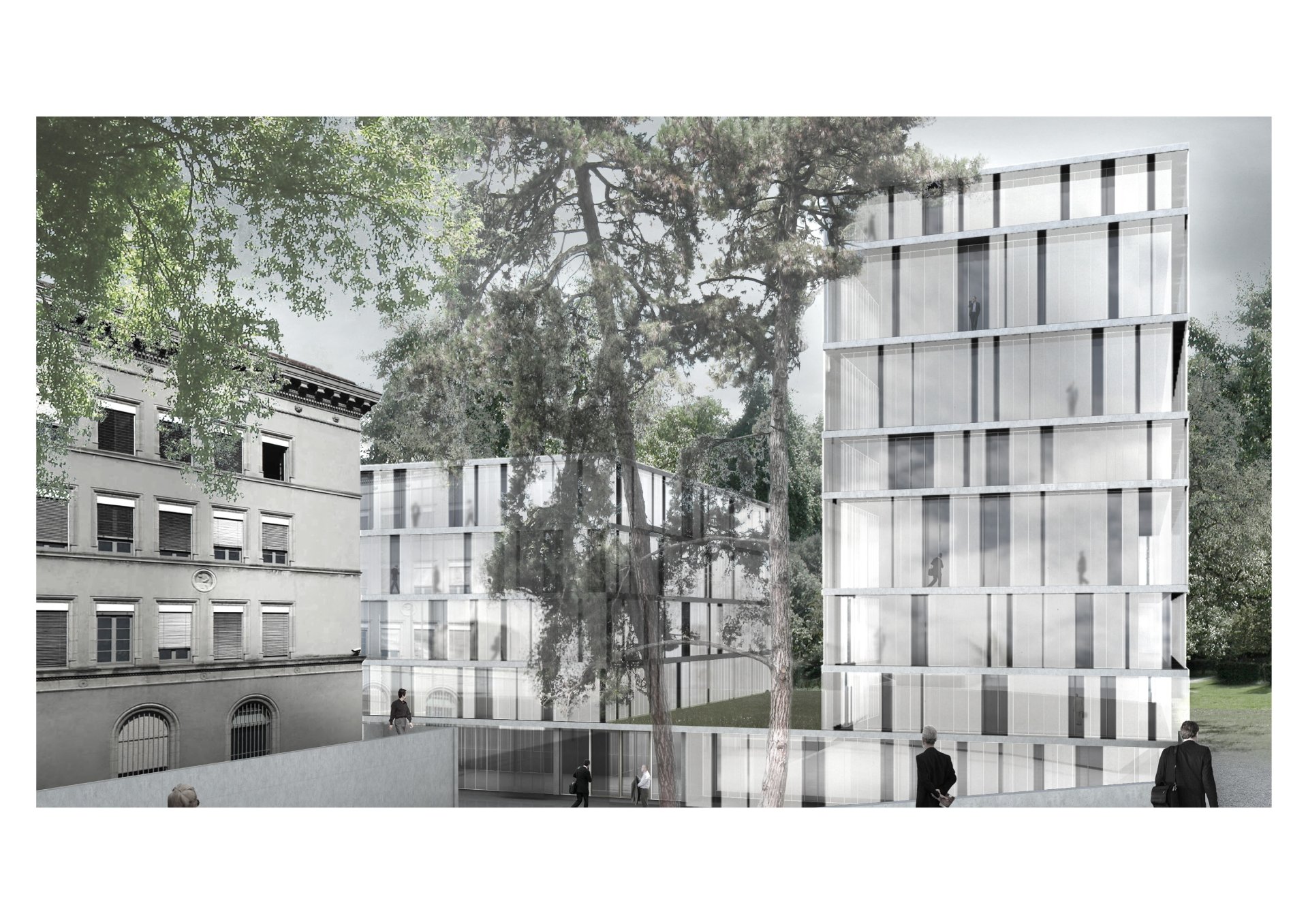
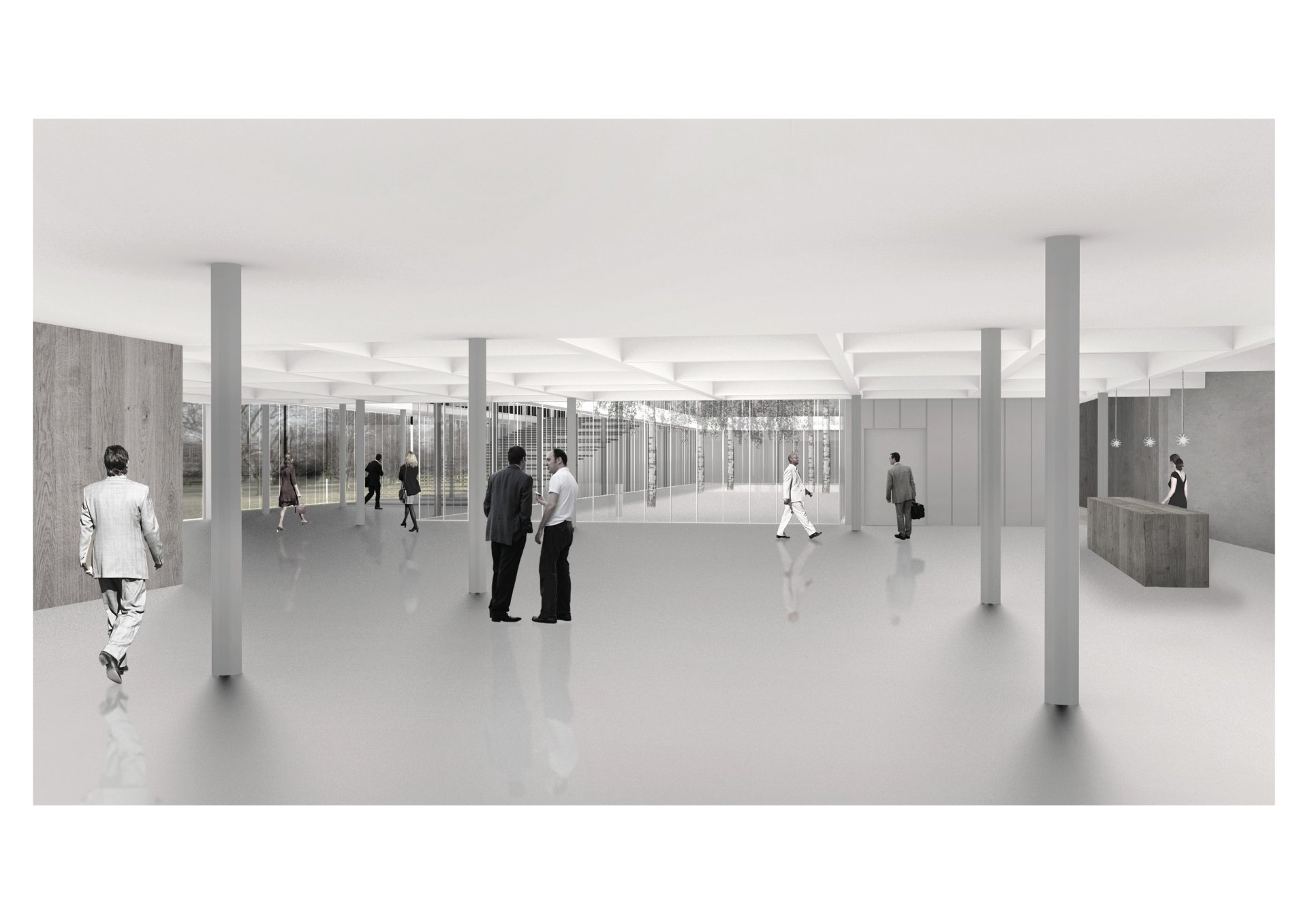
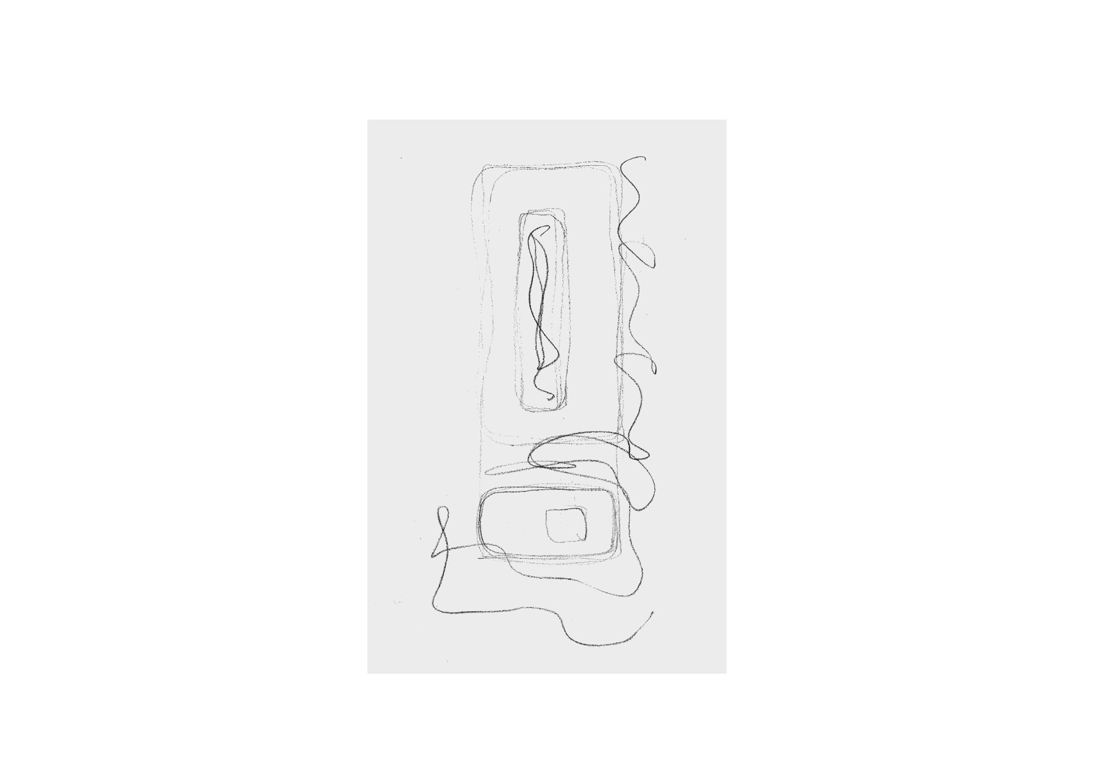
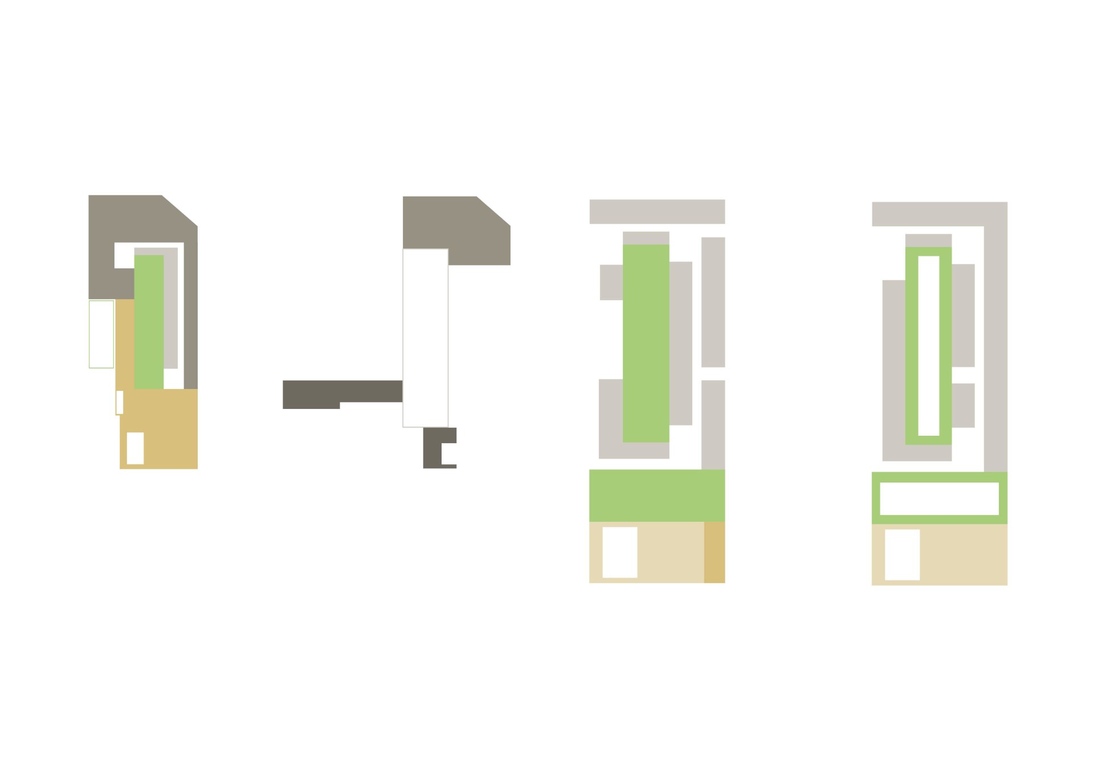
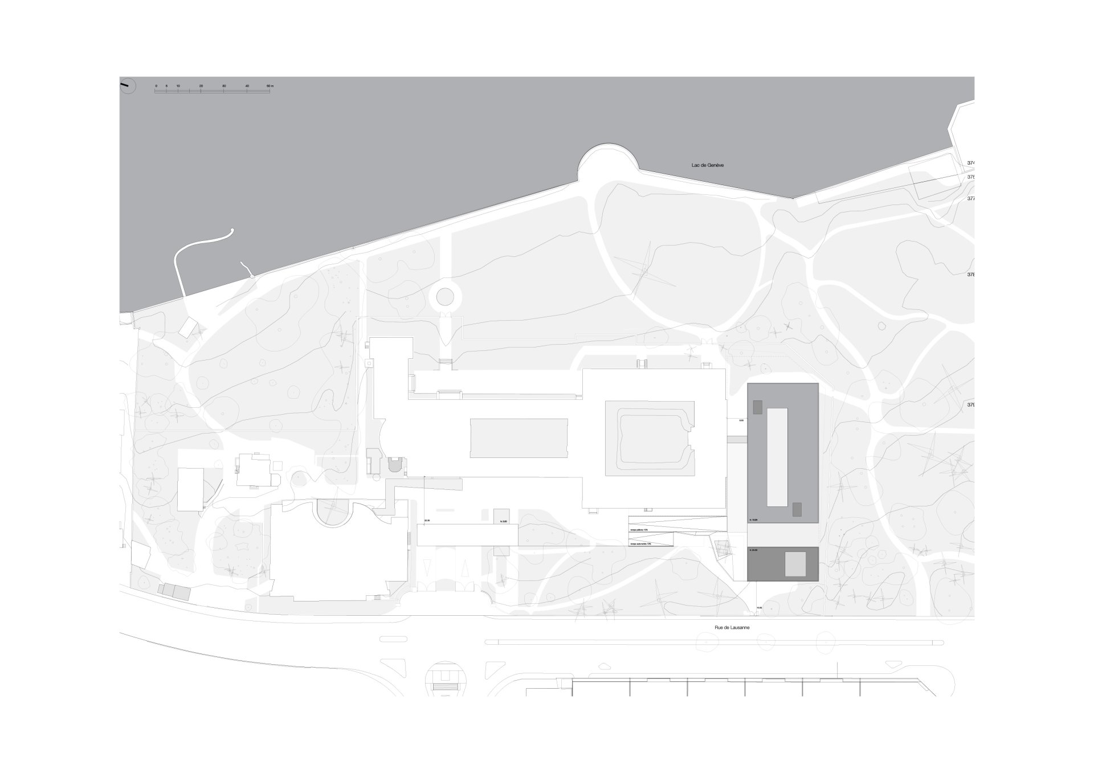
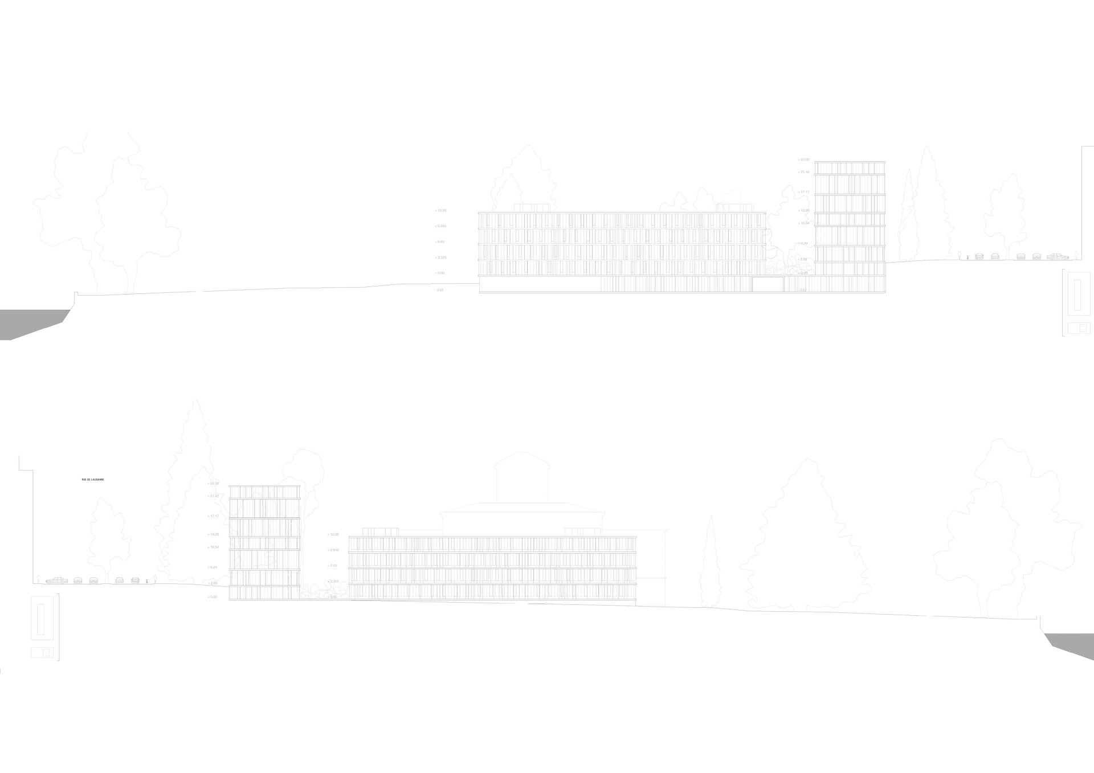
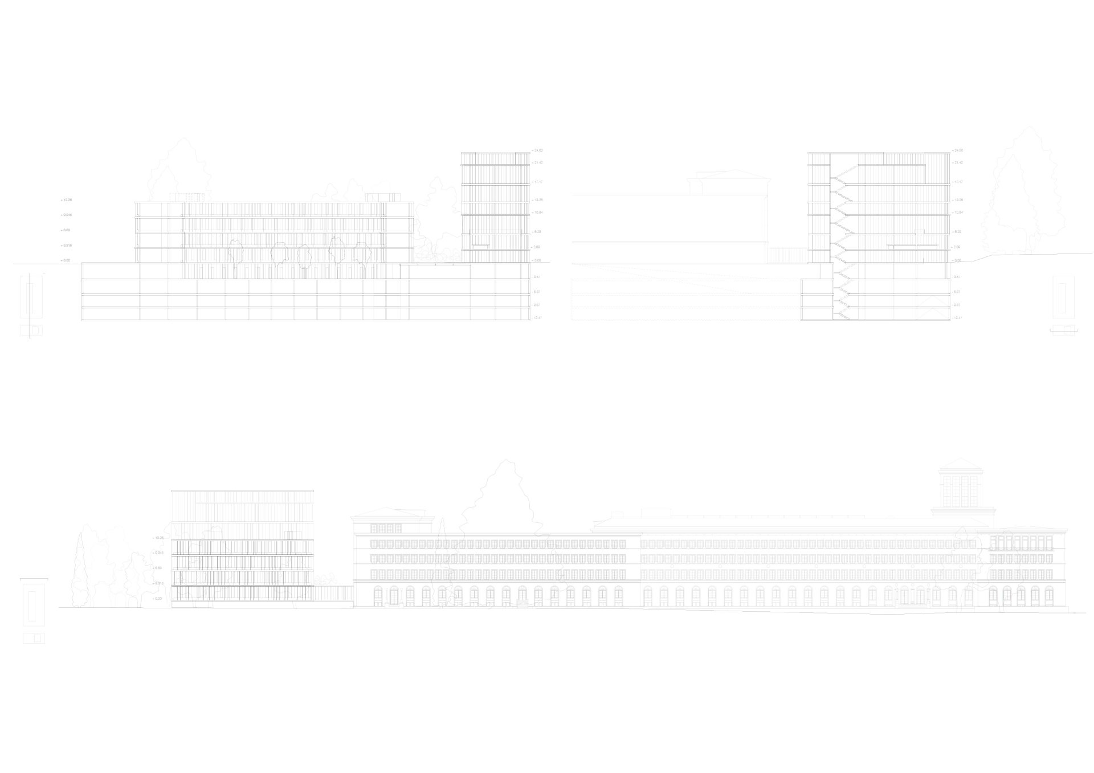
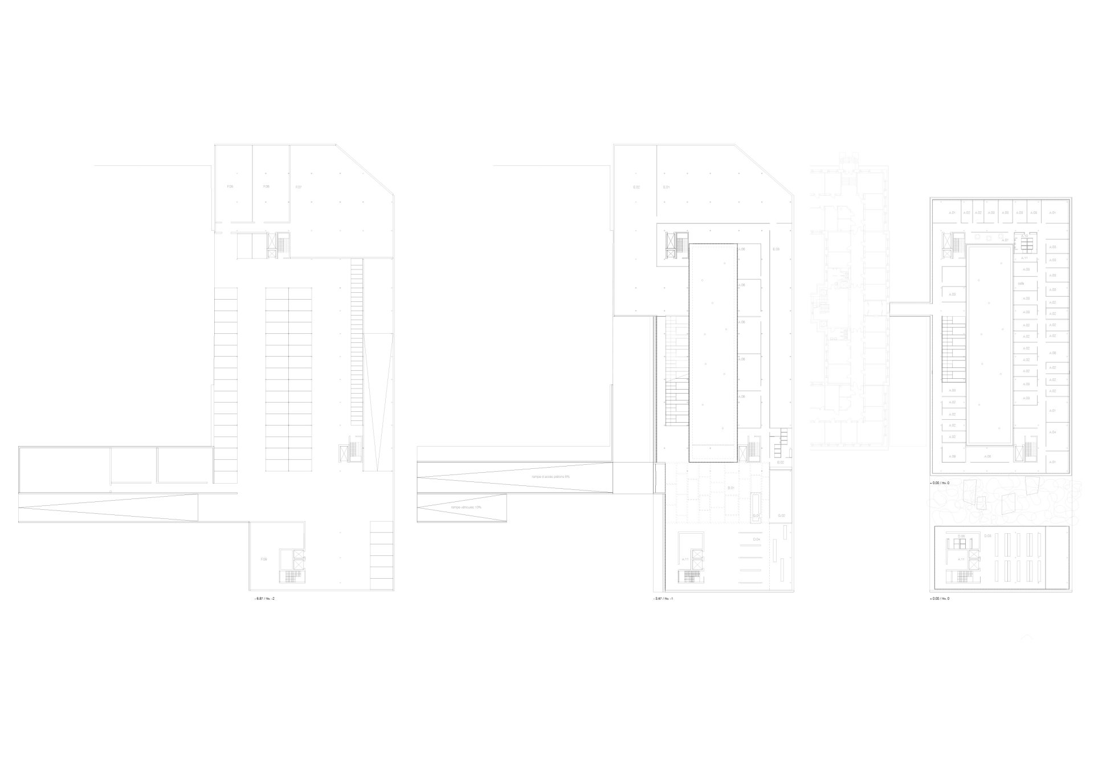
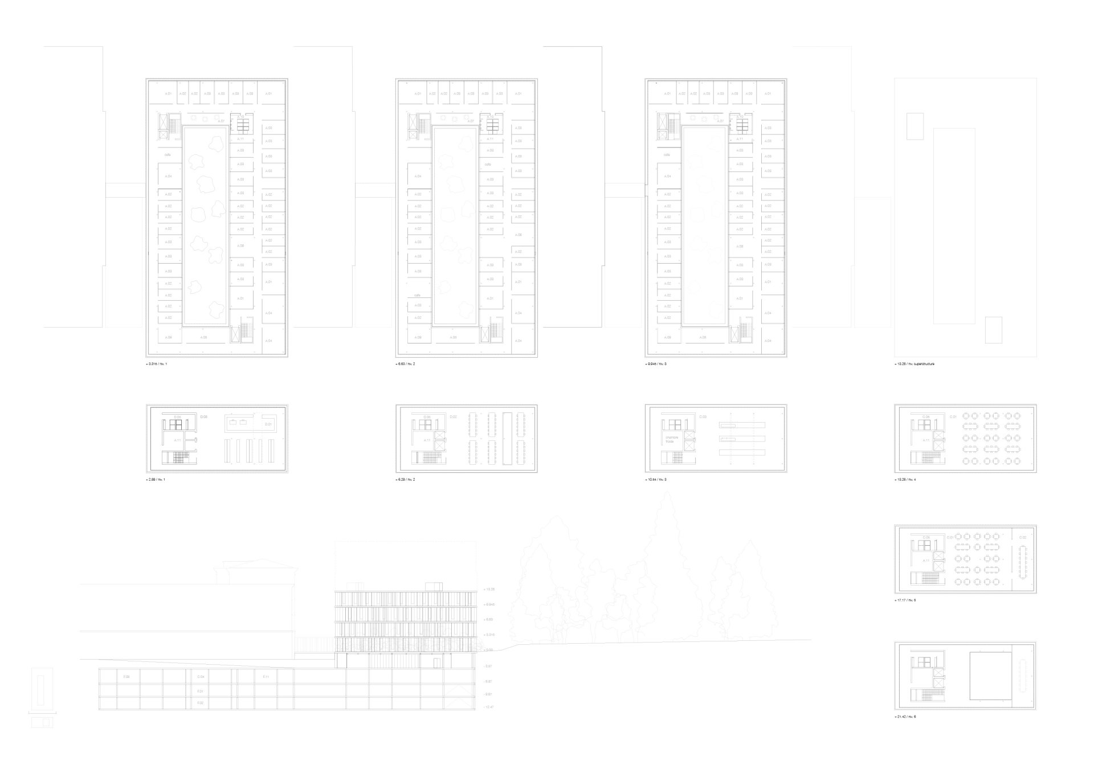
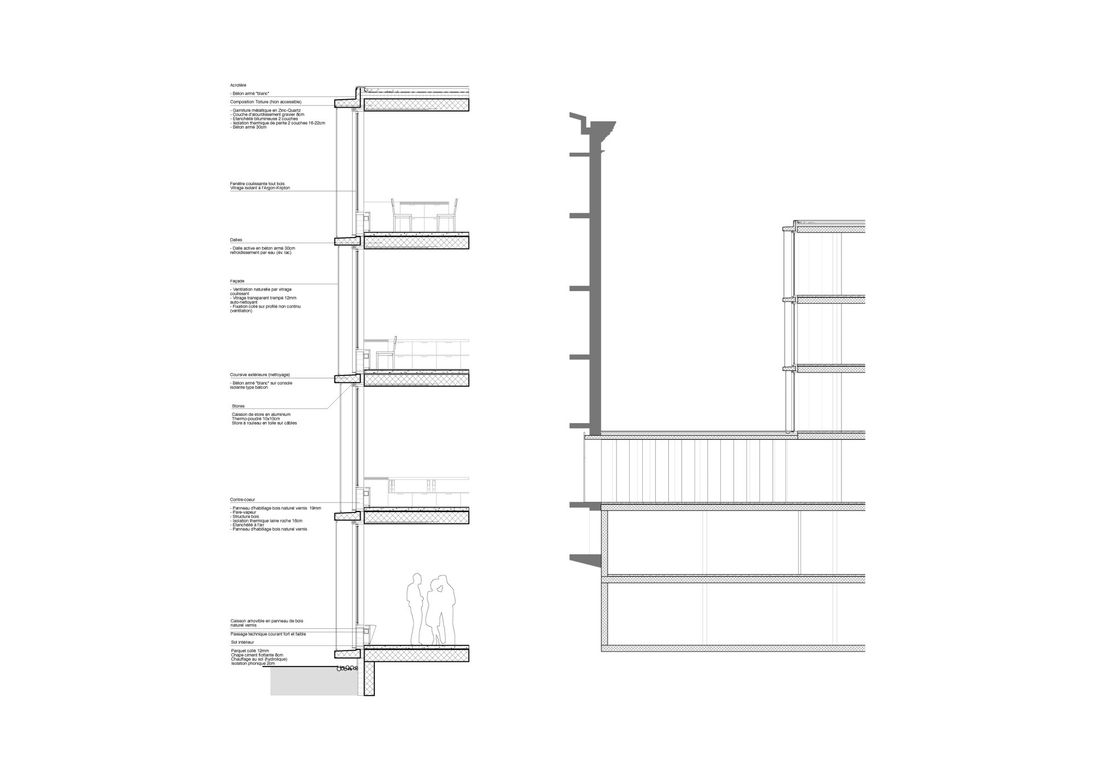
OMCGenèveOMC
Interface / Concept Architectural
Le projet propose une transformation résolument contemporaine, en rupture avec toute extension mimétique du bâtiment principal existant. L’objectif est de redéfinir un nouvel édifice, non pas comme un ajout, mais comme la poursuite d’un parcours bâti cohérent et évolutif.
Augmenter et associer les espaces, prolonger et relier les séquences avec le parc environnant : l’architecture se met au service du paysage, de la lumière naturelle, et des usages. L'organisation tire parti de la topographie en s’enfonçant partiellement dans le sol, révélant un vaste lobby éclairé par une cour-jardin, ou en reliant les différents volumes par un emmarchement sculptural.
La composition s’articule par superposition et décalage, générant une lecture dynamique des façades, où la stratification des niveaux évoque une instabilité constructive maîtrisée. Le programme est disposé et fragmenté autour d’un vide central ou dans les arbres, offrant des conditions de travail variées et qualitatives. La bibliothèque et le restaurant, en situation panoramique en toiture, affirment l’exception du lieu.
L’entrée du site est marquée par un bâtiment de contrôle identifiable, garant d’une cohérence morphologique de l’ensemble. Une règle de composition stricte génère une image paradoxale : lisse mais voilée, unifiée mais poreuse une interface diffuse entre bâti et paysage.
Interface / Développement Durable
Le projet s’inscrit dans une logique environnementale forte, en conjuguant transparence et absorption végétale, tout en contrôlant la lumière. La façade principale, composée d’une ossature bois ouvrante et d’une enveloppe vitrée aléatoire, crée un jeu subtil entre structure régulière et peau protectrice.
Chaque entité programmatique est orientée et positionnée selon ses besoins spécifiques en lumière, acoustique et ventilation. L’architecture privilégie les stratégies passives : fenêtres hautes, protections solaires modulables, ventilation naturelle transversale, cour intérieure comme puits climatique.
Le confort thermique est assuré par un chauffage au sol autorégulant, des apports solaires passifs et une dalle active qui tempère les locaux en été. L’isolation est optimisée par une continuité périphérique, des zones tampons au nord et une deuxième peau vitrée qui protège du vent tout en filtrant la lumière.
Interface / Matérialité
L’infrastructure repose sur une cuve monolithique étanche, surmontée d’une ossature en béton plein. Le bâtiment est enveloppé d’un derme en éléments bois préfabriqués et d’un épiderme en verre perméable. Les protections solaires textiles sont autonomes.
Les surfaces horizontales déclinent une matérialité adaptée aux usages : asphalte pour les zones de circulation automobile, béton balayé pour les cheminements extérieurs, sols coulés sans joints à l’intérieur, et parquets bois collés dans les espaces habités.
Les parois verticales opposent le plâtre renforcé aux façades et le verre translucide aux circulations, pour assurer à la fois clarté et intimité. Le mobilier en bois naturel, l’éclairage LED à détection, les teintes claires et sobres contribuent à une ambiance intérieure douce et maîtrisée, résolument tournée vers l’efficacité énergétique et le bien-être des usagers.
Project team : Marta Balsera
Interface / Architectural Concept
The project proposes a resolutely contemporary transformation, breaking away from any mimetic extension of the existing main building. The aim is to redefine a new structure, not as an addition, but as the continuation of a coherent and evolving architectural journey.
It expands and connects spaces, extending and linking sequences with the surrounding park: architecture serves the landscape, natural light, and user experience. The design takes advantage of the topography by partially embedding itself into the ground, revealing a vast lobby lit by a garden courtyard, and linking the different volumes through a sculptural staircase.
The composition is articulated through layering and shifts, generating a dynamic reading of the façades, where the stratification of levels evokes a controlled structural instability. The program is arranged and fragmented around a central void or into the trees, offering varied and high-quality working conditions. The library and the rooftop restaurant, with panoramic views, assert the uniqueness of the site.
The site entrance is marked by a recognizable control building, ensuring a morphological coherence of the ensemble. A strict compositional rule creates a paradoxical image: smooth yet veiled, unified yet porous - a diffuse interface between built form and landscape.
Interface / Sustainability
The project follows a strong environmental logic, combining transparency with vegetative absorption, while controlling light. The main façade, composed of an operable timber framework and a random glass envelope, creates a subtle interplay between a regular structure and a protective skin.
Each programmatic entity is oriented and positioned according to its specific needs in light, acoustics, and ventilation. The architecture favors passive strategies: high windows, adjustable solar shading, natural cross ventilation, and an inner courtyard acting as a climate well.
Thermal comfort is ensured by a self-regulating underfloor heating system, passive solar gains, and an active slab that cools the rooms in summer. Insulation is optimized through a continuous envelope, buffer zones to the north, and a second glazed skin that protects from wind while filtering light.
Interface / Materiality
The infrastructure rests on a watertight monolithic tank, topped by a solid concrete frame. The building is wrapped in a dermis of prefabricated wooden elements and an epidermis of permeable glass. The textile solar protections are autonomous.
Horizontal surfaces feature materials adapted to their uses: asphalt for vehicle circulation areas, brushed concrete for outdoor paths, seamless poured floors indoors, and glued wooden parquet in inhabited spaces.
Vertical partitions juxtapose reinforced plaster on façades with translucent glass in circulation areas, ensuring both clarity and privacy. Natural wood furniture, motion-detecting LED lighting, and light, subdued tones contribute to a calm and controlled interior atmosphere, fully geared towards energy efficiency and user well-being.
Project team : Marta Balsera