Pavillon pour un parc
Zurich
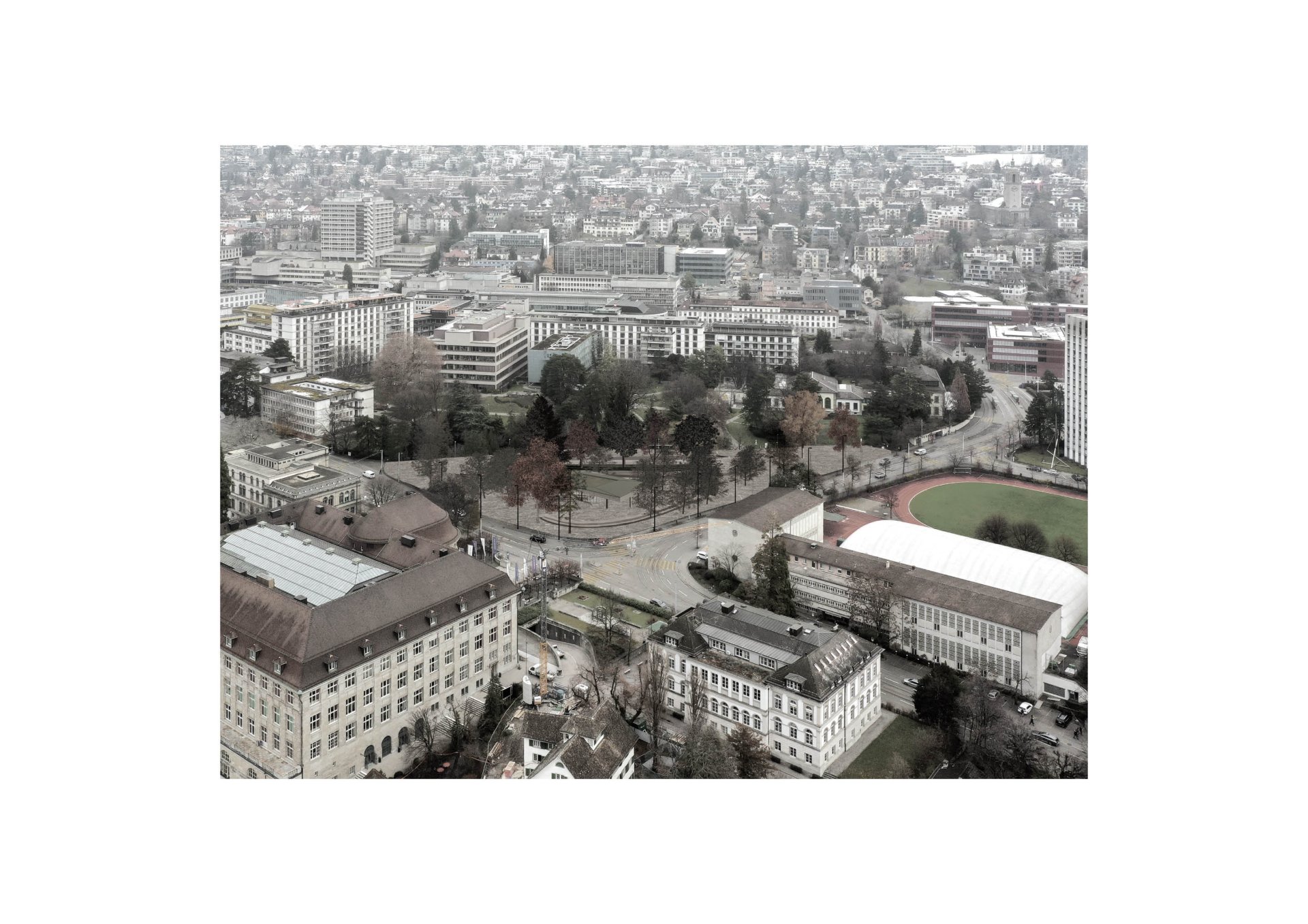
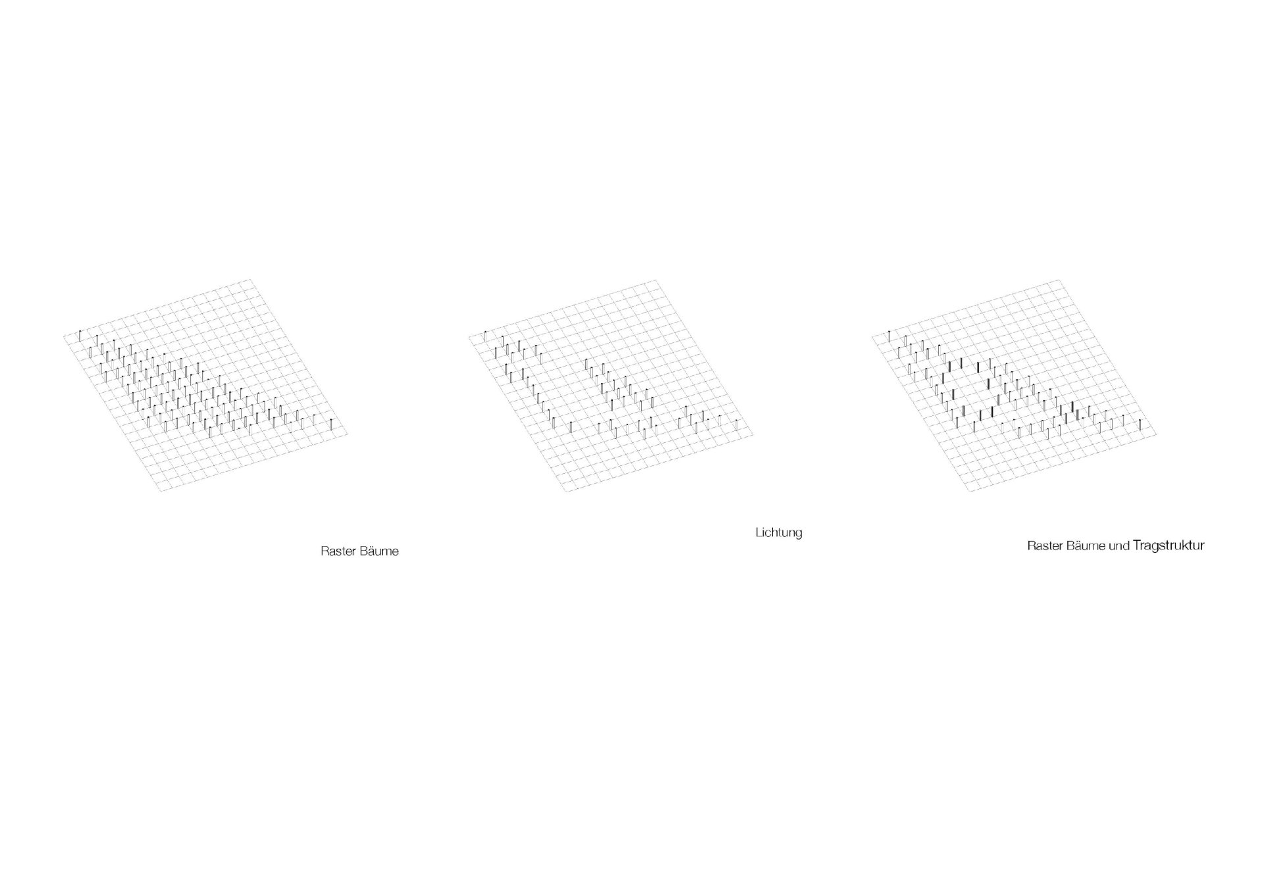
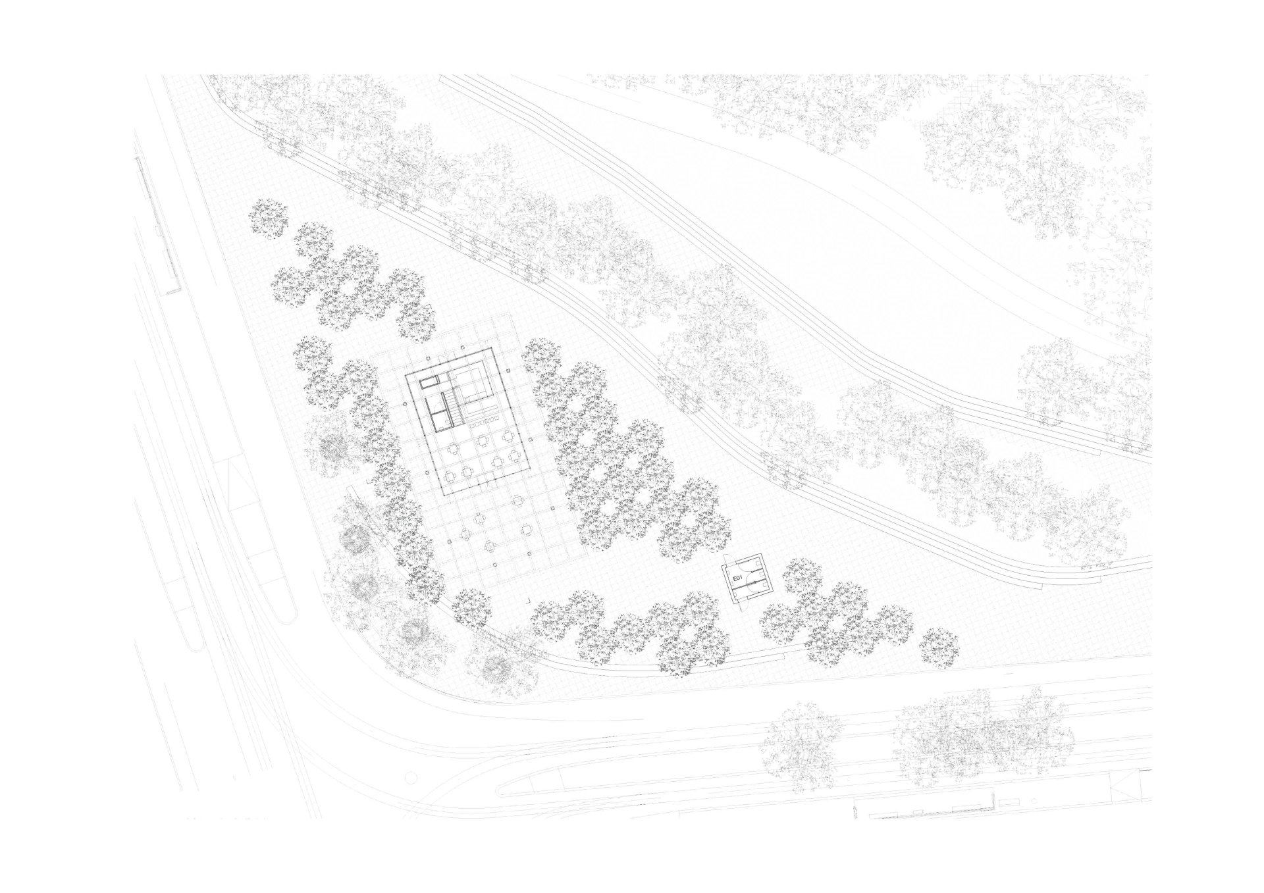
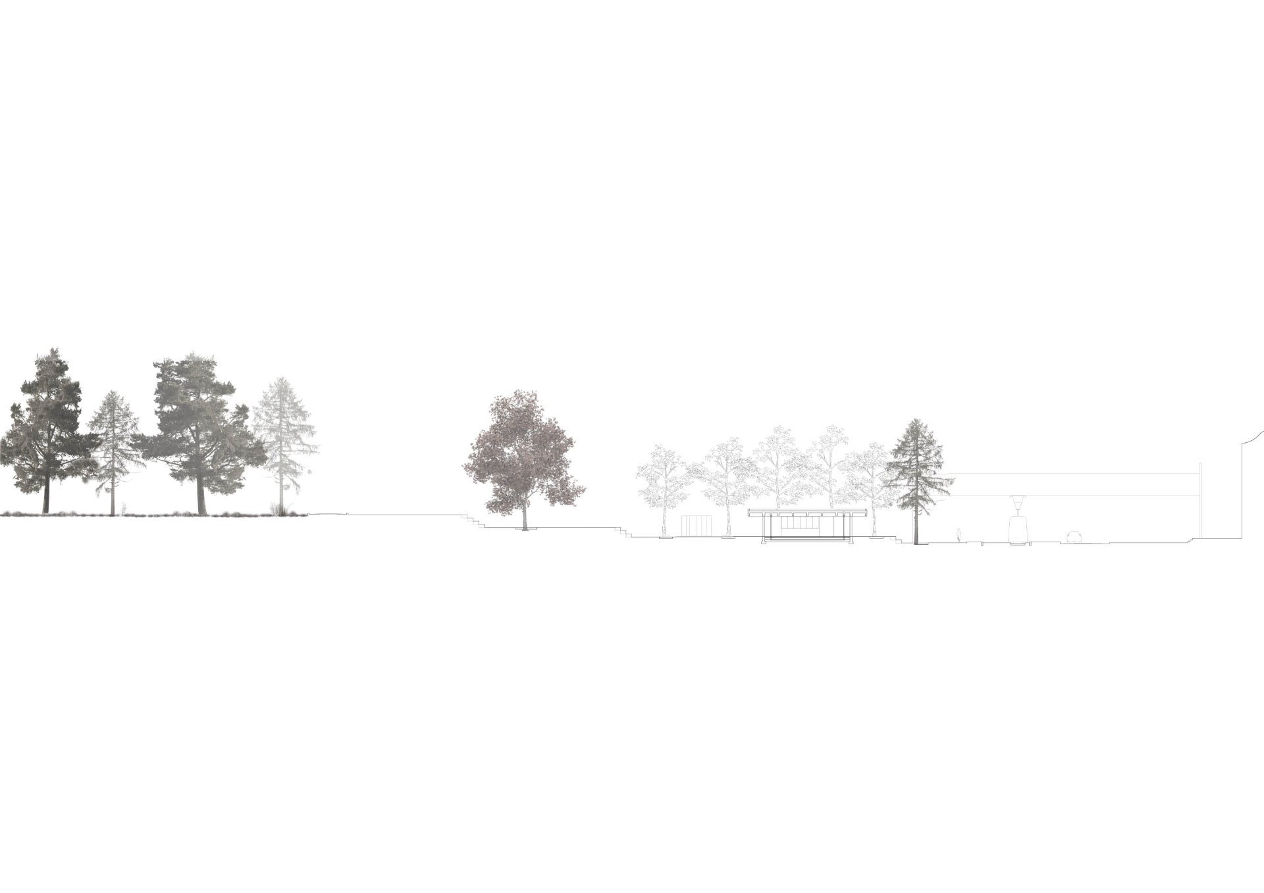
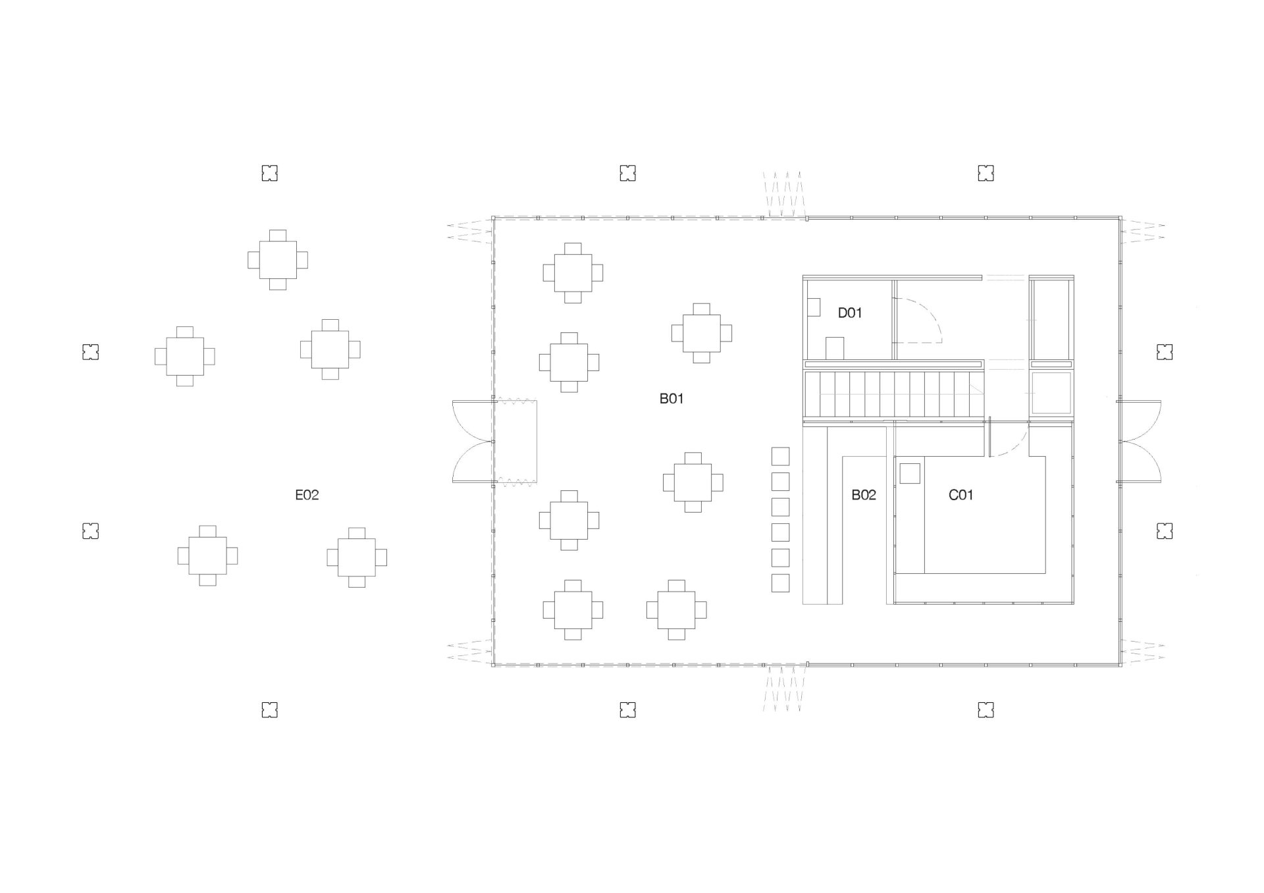
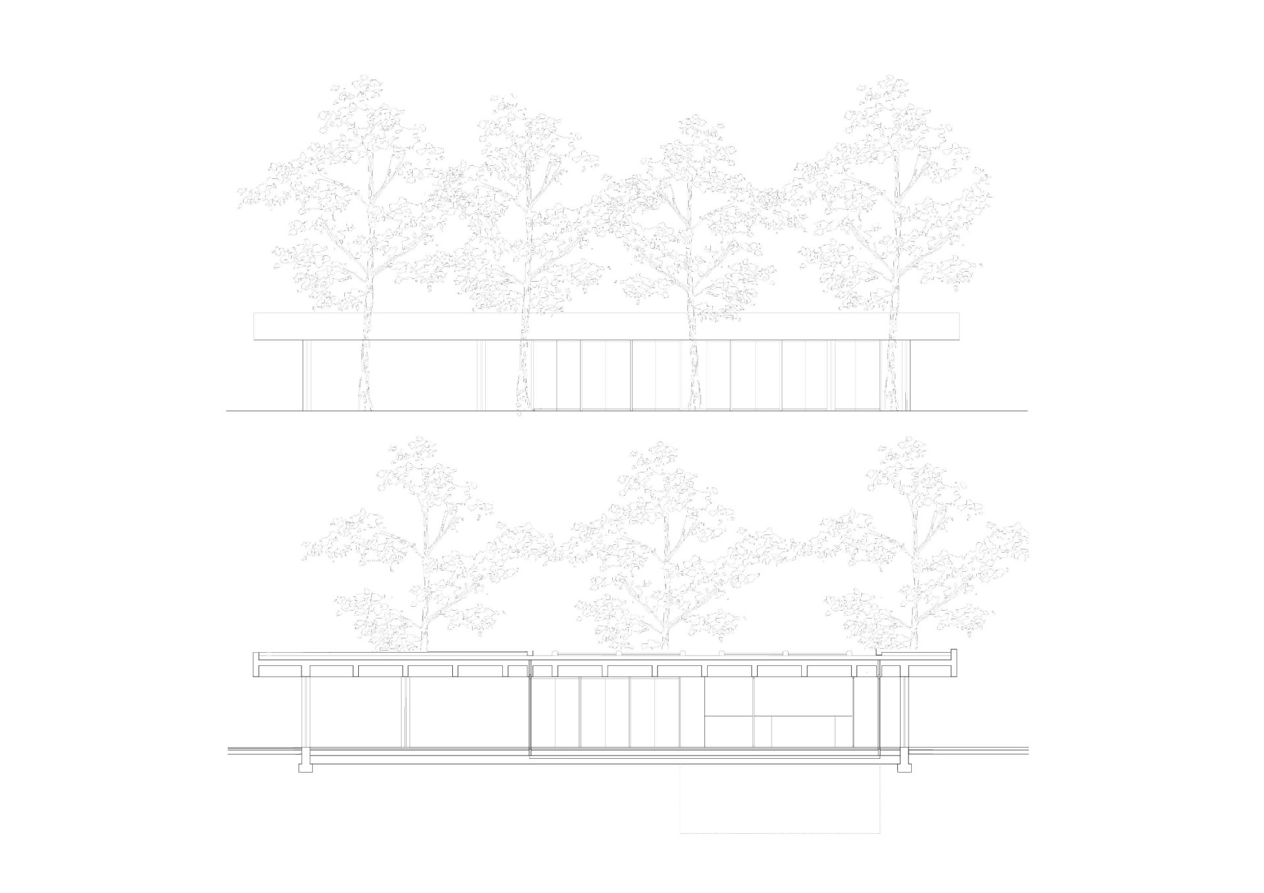
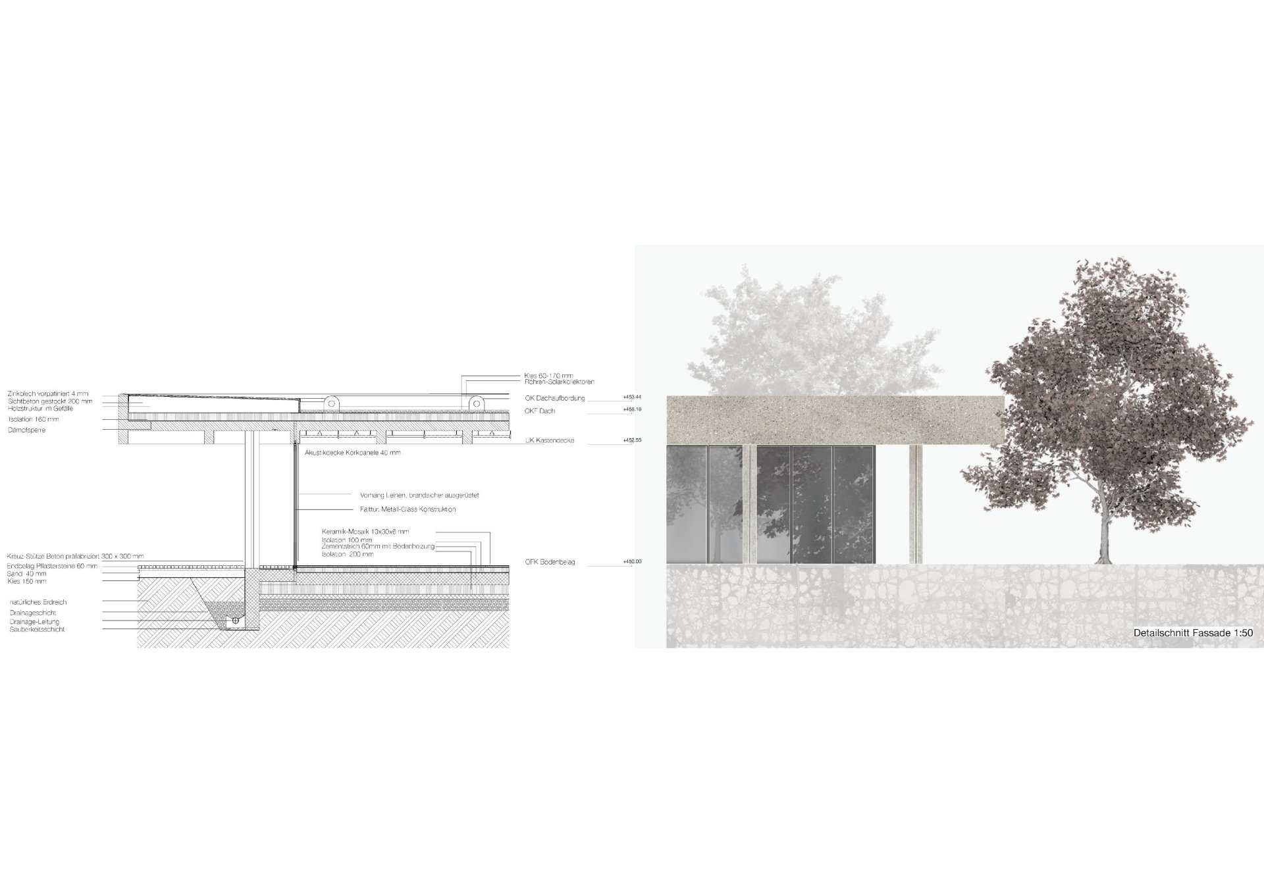
Pavillon pour un parcZurichVille de Zurich
Je veux être un jardin, auprès de la source où les nombreux rêves feraient naître de nouvelles fleurs, certains, solitaires et songeurs, d’autres unis dans des dialogues silencieux. Et là où ils marchent, au-dessus de leurs têtes, je veux bruire de mots comme les cimes des arbres, et là où ils se reposent, aux êtres étourdis, j’aimerais murmurer le sommeil par mon silence.
Rainer Maria Rilke, 31.12.1897, Berlin-Wilmersdorf
Un pavillon dans un parc urbain est aujourd’hui marqué par la superposition de différentes influences : la force d’un jardin encore perceptible, dont la nature souligne la topographie, se confronte aux effets de l’urbanisation, qui impose des voies d’accès, des infrastructures et des services. Le pavillon est fondamentalement un lieu d’observation et de sérénité. Il est un espace de repos, de contemplation, de présence, de reconnexion à soi. Avec le temps, sa signification originelle a évolué. En réponse aux mutations des besoins urbains, il s’est mué en kiosque, offrant des services à la ville, un point de refuge ou de ravitaillement entre deux cours, deux rendez-vous.
Le pavillon devient une occasion de pause. On perçoit la ville autour, mais elle est absorbée, temporairement abstraite, par la densité végétale. Ici, on marche, on court, on s’assied sur la terre ou sur un muret, on prend place sur un banc ou une chaise, on lit, on pense, on joue. C’est un lieu où l’on vit, où l’on façonne ses habitudes. En été, le pavillon n’est qu’un toit, ses portes sont grandes ouvertes, son sol se fond dans celui du parc. On y entre, on en sort, les seuils s’effacent, et le bois tout proche invite à l’exploration. En hiver, l’espace clos offre son intimité. La buée sur les vitres brouille les contours du dehors, jusqu’à ce que la lumière nocturne révèle peu à peu le parc.
Le pavillon doit trouver sa place. Son implantation en fait un élément complémentaire du tissu urbain existant. Sa structure est intimement liée à la forêt qui l’accompagne, sa composition suit la même trame. Il est une clairière protégée. La façade, repliable, joue avec la transparence et l’opacité du verre émaillé, tout comme l’unité sanitaire publique, séparée du pavillon comme un contrepoint. La dalle de toiture et la façade s’émancipent de la trame structurelle, à l’image des branches qui s’étendent depuis le tronc. Le pavillon participe à l’équilibre climatique grâce à son toit équipé de panneaux solaires, mais c’est surtout la végétation qui l’entoure qui régule le climat. En été, on devine le pavillon à l’ombre des arbres ; en hiver, il capte une lumière diffuse à travers les branches et les rayons du soleil bas.
Le parc est pavillon.
Le pavillon est parc.
Project team: Anna Bellinvia
I want to be a garden, beside the spring where countless dreams would give rise to new flowers, some withdrawn and dreamy, others united in silent conversations. And where they walk, above their heads, I want to rustle with words like treetops, and where they rest, to those dazed, I want to whisper sleep through my silence.
Rainer Maria Rilke, 31.12.1897, Berlin-Wilmersdorf
A pavilion in an urban park today is shaped by the layering of multiple influences. The strength of a still perceptible garden, whose nature accentuates the topography, is confronted by the effects of urbanisation, which demands access roads, infrastructure and related services. The pavilion is essentially a place of observation and calm. It is a space for rest, contemplation, presence and reconnection with oneself. Over time, its original meaning has evolved. As urban needs have shifted, the pavilion has gradually transformed into a kiosk offering services to the city, a place for shelter and nourishment between two lectures or two appointments.
The pavilion offers a moment of pause. One feels the presence of the city all around, but it is absorbed and momentarily abstracted by the dense vegetation. Here, people walk, jog, sit on the ground or a low wall, take a seat on a bench or chair, read, think, play. This is where one lives or develops habits. In summer, the pavilion becomes just a roof, with wide-open doors, and its floor merging with that of the park. People come and go freely, with no clear boundaries, while the nearby woodland invites exploration. In winter, the small enclosed space offers intimacy. Mist on the windows blurs the surroundings until the night lighting gradually reveals the park again.
The pavilion must find its place. Its location makes it a complementary element within the existing urban fabric. Its structure is closely linked to the forest around it, and its composition follows the same grid. It is a protected clearing. The folding façade plays with the transparency and opacity of enameled glass, just like the separate public restroom set apart from the pavilion as a counterpoint. The roof slab and façade break away from the structural grid like branches stretching from the trunk. The pavilion contributes to climate balance through its solar-panelled roof, but it is mainly the surrounding vegetation that ensures environmental regulation. In summer, the pavilion is barely visible in the shade of the trees. In winter, it captures diffuse light through the branches and the low rays of the sun.
The park is pavilion.
The pavilion is park.
Project team: Anna Bellinvia