Piscine Plein champs
Coppet-Vaud
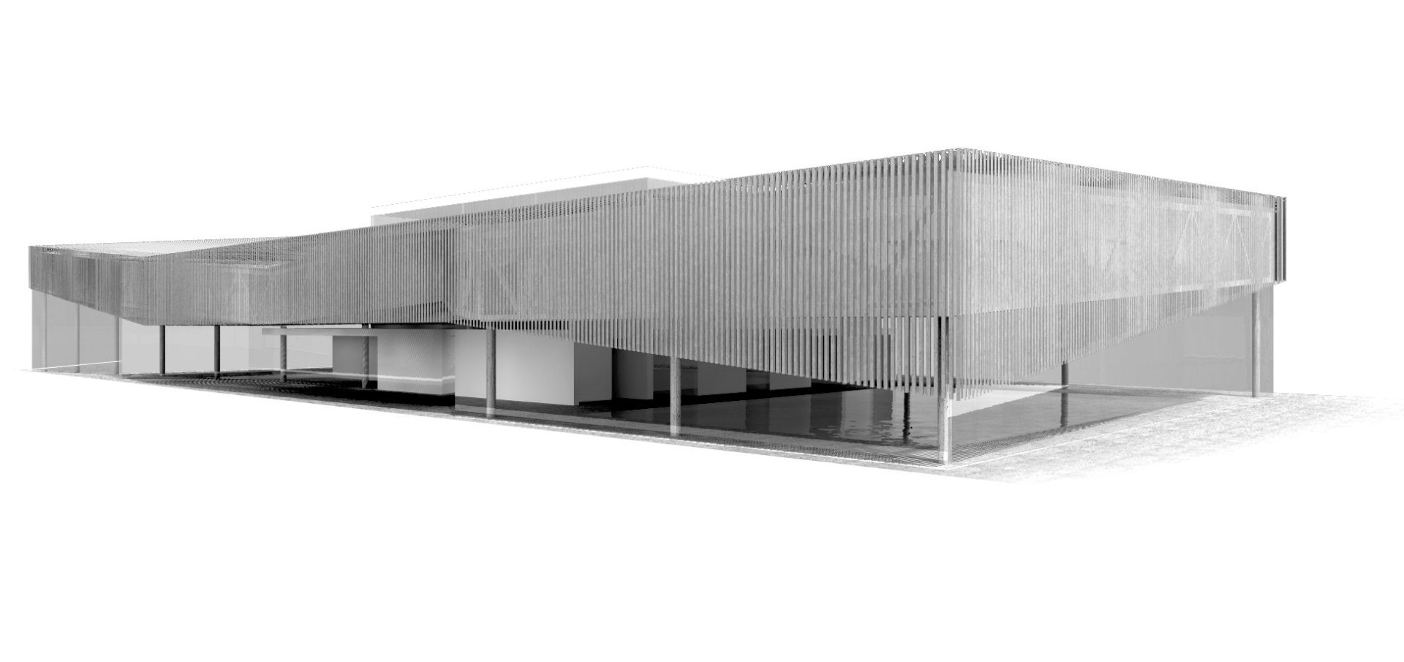
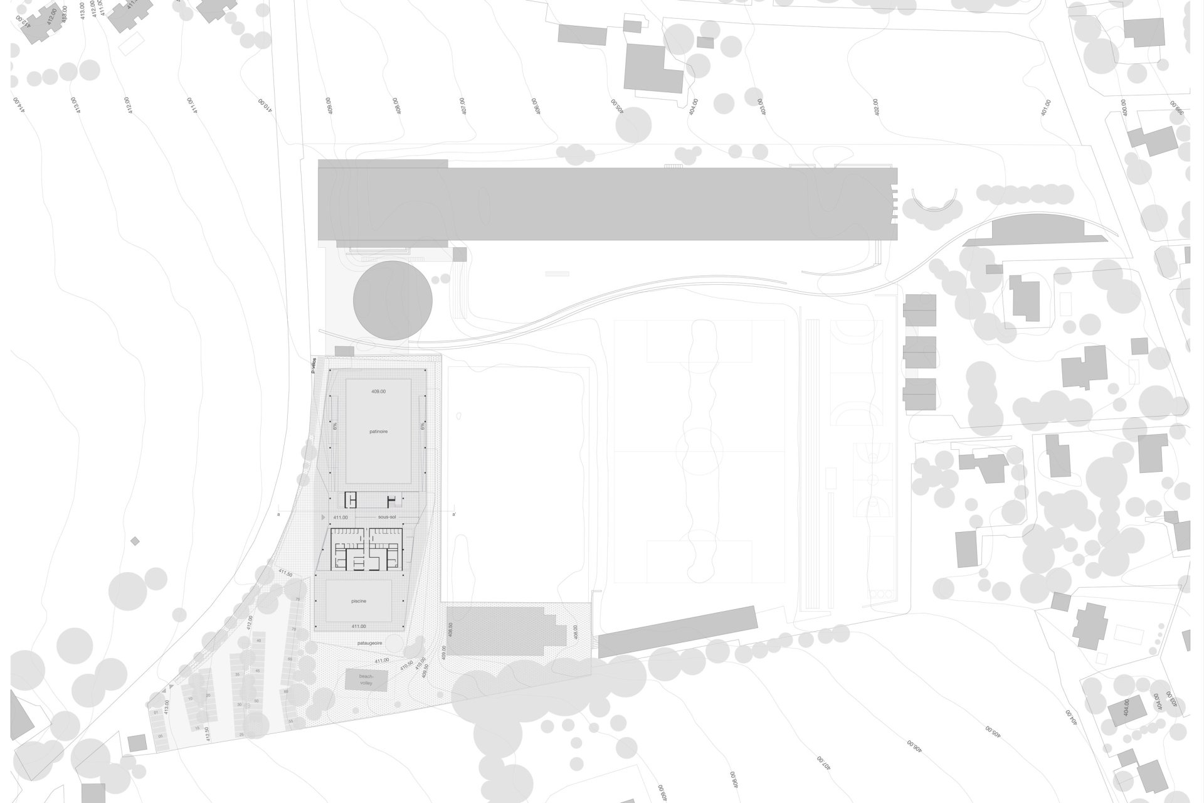
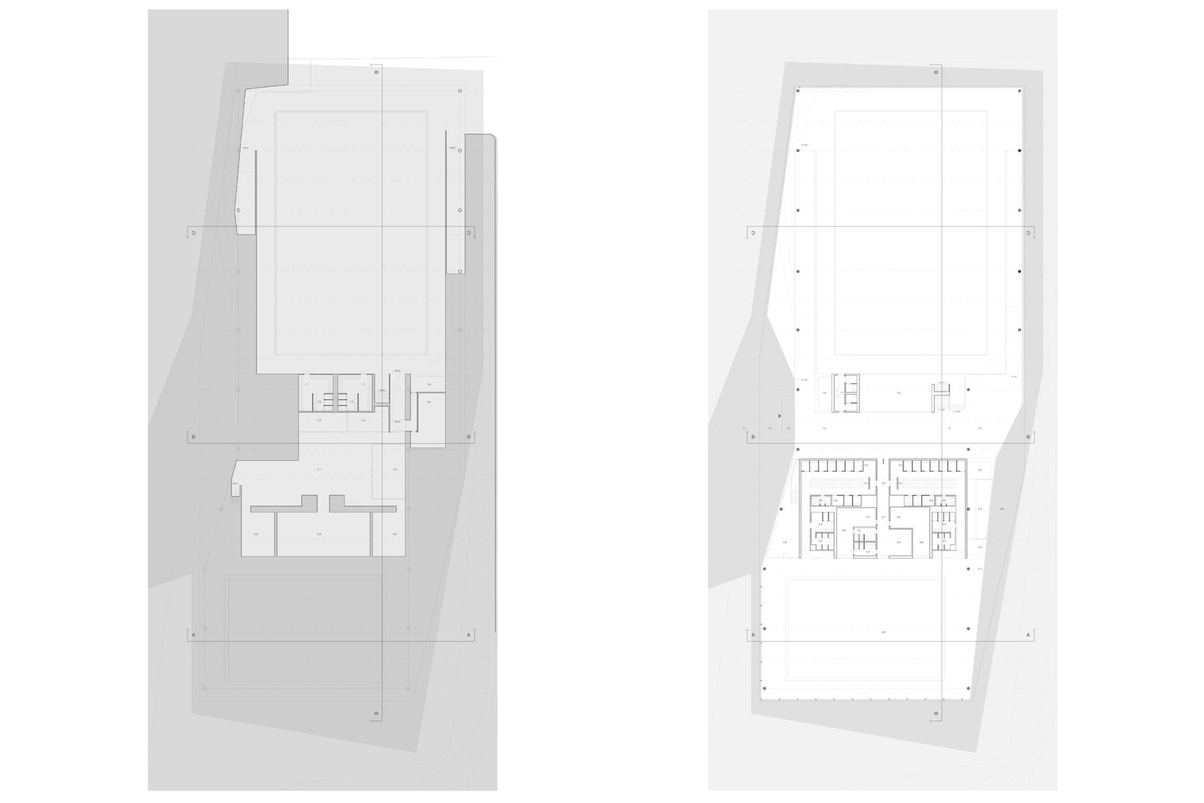
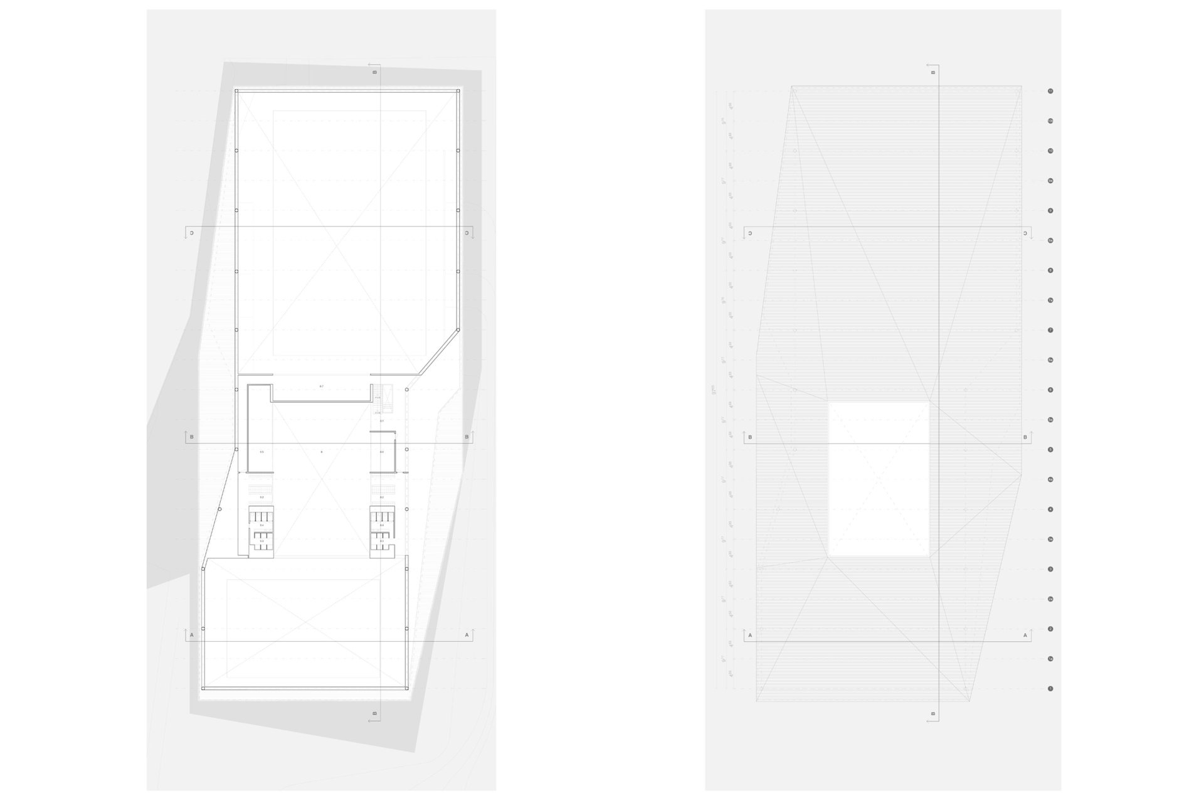
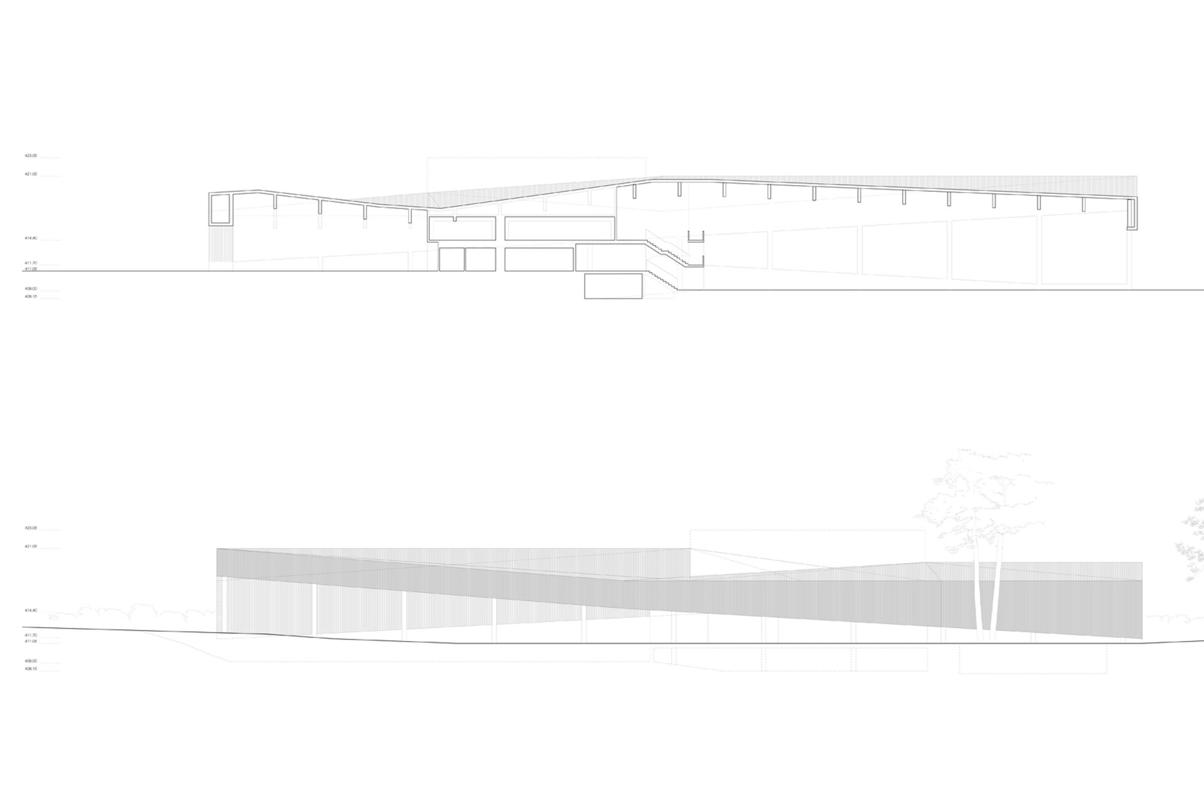
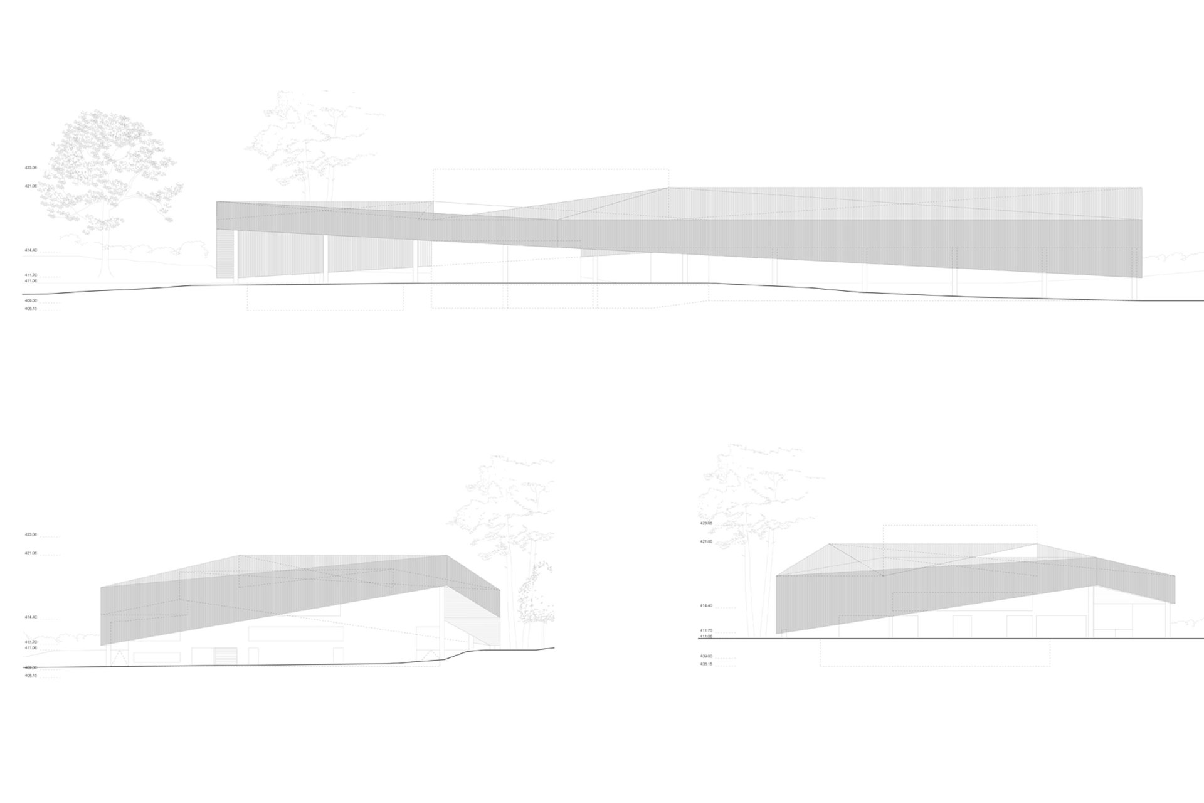
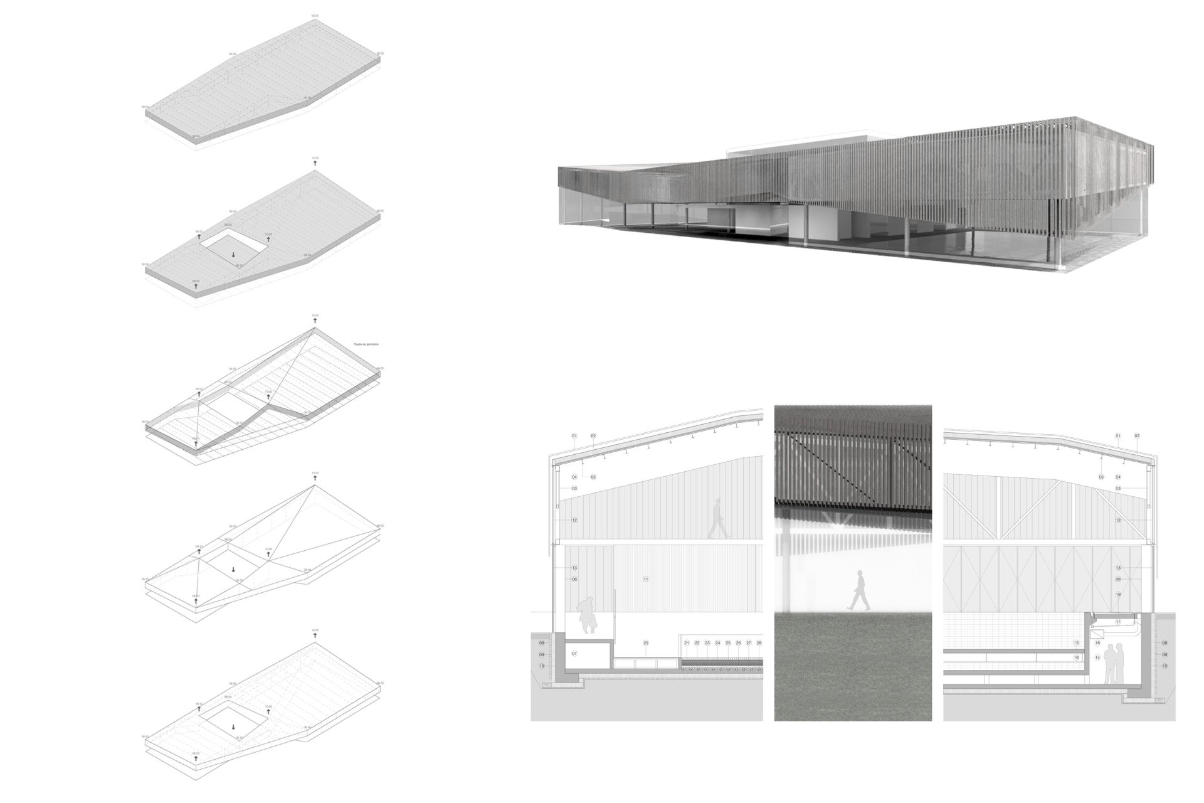
Piscine Plein champsCoppet-VaudCommune de Coppet
Concours pour la construction d'une piscine et d'une patinoire
À proximité immédiate de champs progressivement investis, de moins en moins cultivés.
Proposer une inscription dans le paysage, en installant au prétexte d’un programme simple, un espace multiple dédié au loisir et au sport.
Faire de cette part un lieu d’échanges, un lien entre champs, perméable, traversant. Exprimant un voile, un parapluie. Une enveloppe protectrice de bois, détachée, qui accepte les inflexions ponctuelles dictées par les usages et les expositions.
Une seconde peau, ajourée, qui se plie pour habiller couverture et façades, en renforçant transparence et dégagement de plain-pied.
Construire un sol, une topographie, et l’engraver ou le faire émerger en fonction de la définition volumétrique de chaque élément bâti. Jouer de leur différence pour établir un plan de référence, une horizontalité, qui déborde tout espace clos et couvert.
Penser ces espaces extérieurs comme autant de prolongements découverts, qui « occupent le terrain » et signent leur appartenance à une cohérence d’ensemble.
Imaginer enfin une flexibilité, par l’insertion programmée d’une salle de sport. Préparer son accueil en assumant sa possible absence.
Sur un toit-terrasse, patio à ciel ouvert et balcon suspendu sur le spectacle des jeux qu’offrent bassin et patinoire.
Competition for the Construction of a Swimming Pool and Ice Rink
In the immediate vicinity of gradually developed fields, now less and less cultivated.
Propose an integration into the landscape by using a simple program as a pretext to create a multifaceted space dedicated to leisure and sport.
Turn this area into a place of exchange, a link between fields permeable, traversable. Expressing a veil, a canopy. A detached protective wooden envelope that accepts occasional inflections dictated by use and exposure.
A second, perforated skin that folds to cover the roof and façades, enhancing transparency and level access.
Construct a ground, a topography, and either engrave into it or let it emerge, depending on the volumetric definition of each built element. Play with their differences to establish a reference plane, a horizontal line that extends beyond every enclosed and covered space.
Design these outdoor areas as open extensions that "occupy the terrain" and affirm their belonging to an overall coherence.
Finally, imagine flexibility through the planned integration of a sports hall prepare for its inclusion while accepting its possible absence.
On a rooftop terrace, an open-air patio and a suspended balcony overlooking the scenes of play offered by the pool and the rink.