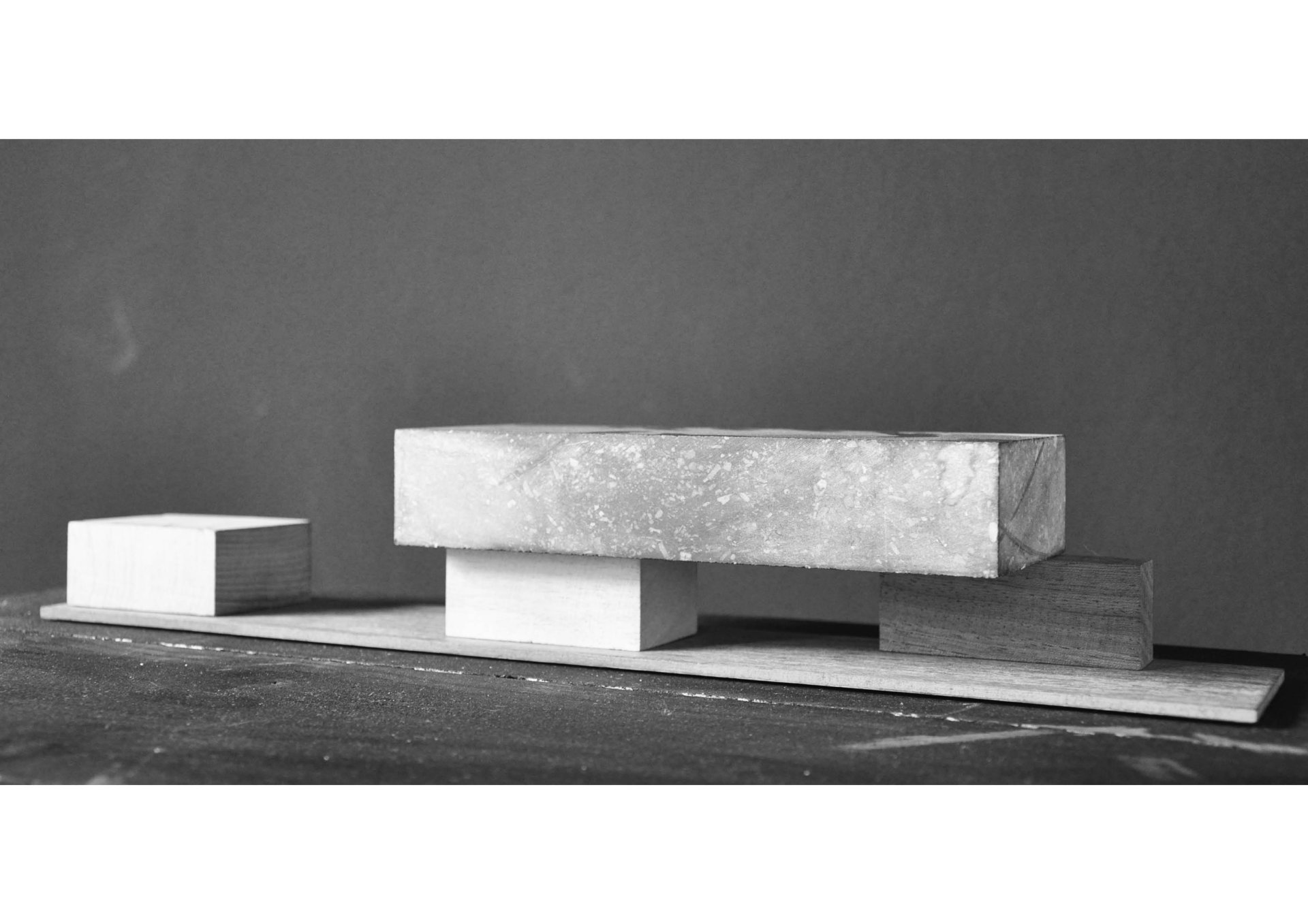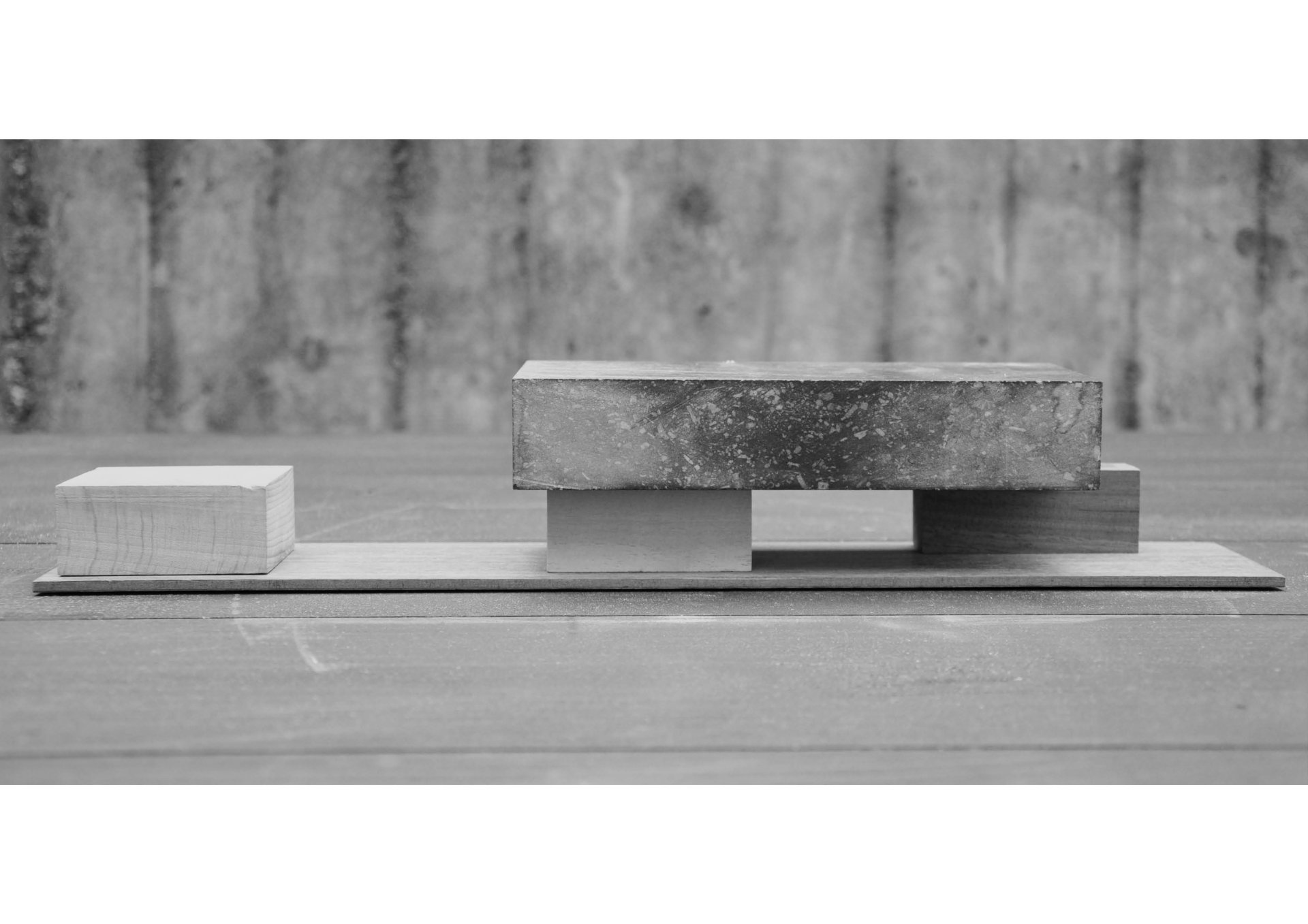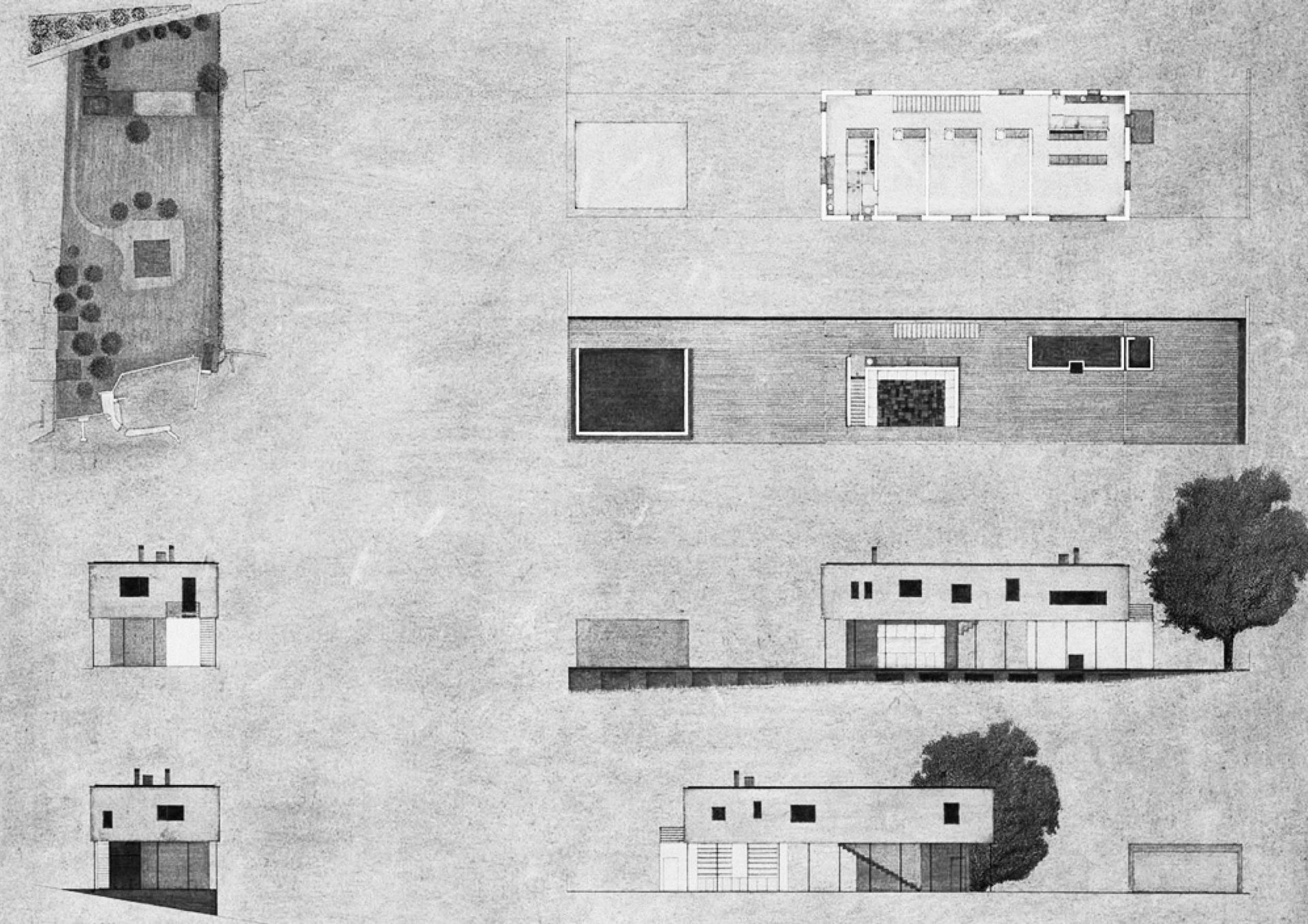Projet d'une villa
Anières-Genève



Projet d'une villaAnières-GenèvePrivé
Concours privé
Un terrain en pente douce qui descend jusqu’au lac, vers l’ouest. Posé sur le terrain, un grand deck de bois, rétablissant l’horizontale: le sol de la maison. Sur ce nouveau plan, trois volumes, trois meubles porteurs et contenants, revêtus de trois différents types de bois correspondant à l’usage qu’ils proposent: le mélèze pour le garage, le chêne pour la cuisine, l’acajou pour la bibliothèque. Entre ces volumes, et définis par eux, les espaces se succèdent, s’interpénètrent et suggèrent un emploi: entrée, cour, terrasse, vestibule, salle-à-manger, séjour et balcon, en une fluidité maîtrisée, se fondent dans une même logique spatiale, celle du parcours et de la vue: aucun mur, aucun poteau ne viennent s’interposer entre le panorama et l’habitant spectateur, intérieur et extérieur sont confondus. En équilibre sur deux de ces volumes, un monolithe opaque, lourd et massif contient les chambres, protégées, introverties, donnant chacune à voir, à travers une ouverture singulière, le paysage devenu tableau, abstraction, décor.
avec Pierre Bouvier architecte
Private competition
A gently sloping site descending towards the lake, to the west. Resting on the land, a large wooden deck re-establishes the horizontal: the floor of the house. On this new plane, three volumes, three supporting and enclosing structures, clad in three different types of wood corresponding to their function: larch for the garage, oak for the kitchen, mahogany for the library.
Between these volumes, and defined by them, the spaces follow one another, interpenetrate, and suggest a use: entrance, courtyard, terrace, vestibule, dining room, living room, and balcony. In a controlled fluidity, they blend into a single spatial logic — that of circulation and view: no wall, no column interferes between the panorama and the observing occupant, interior and exterior merge.
Balanced atop two of these volumes, an opaque, heavy, and massive monolith contains the bedrooms, protected and introverted, each offering a view, through a unique opening, of the landscape transformed into a painting, abstraction, a backdrop.
With Pierre Bouvier Architect