Villa urbaine
Höngg
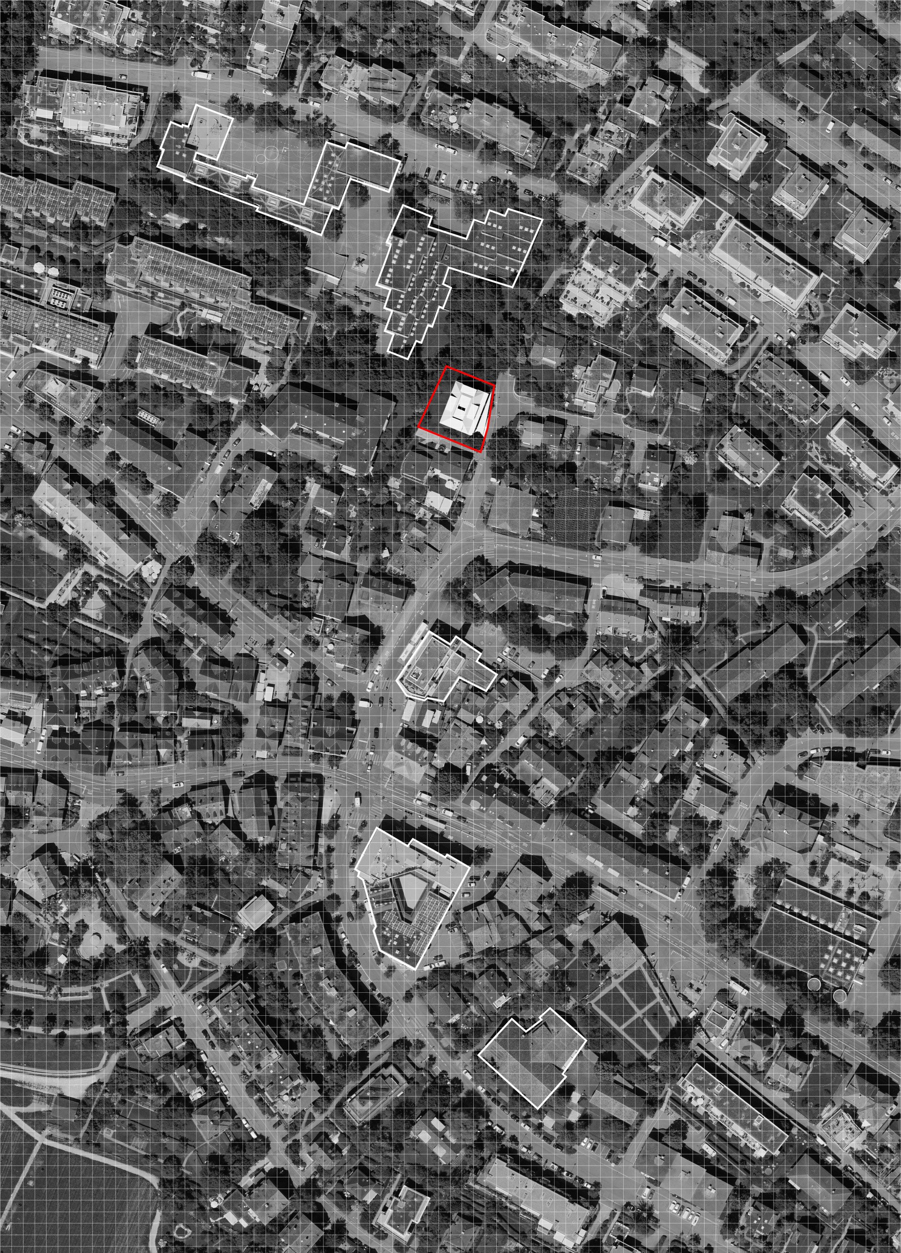
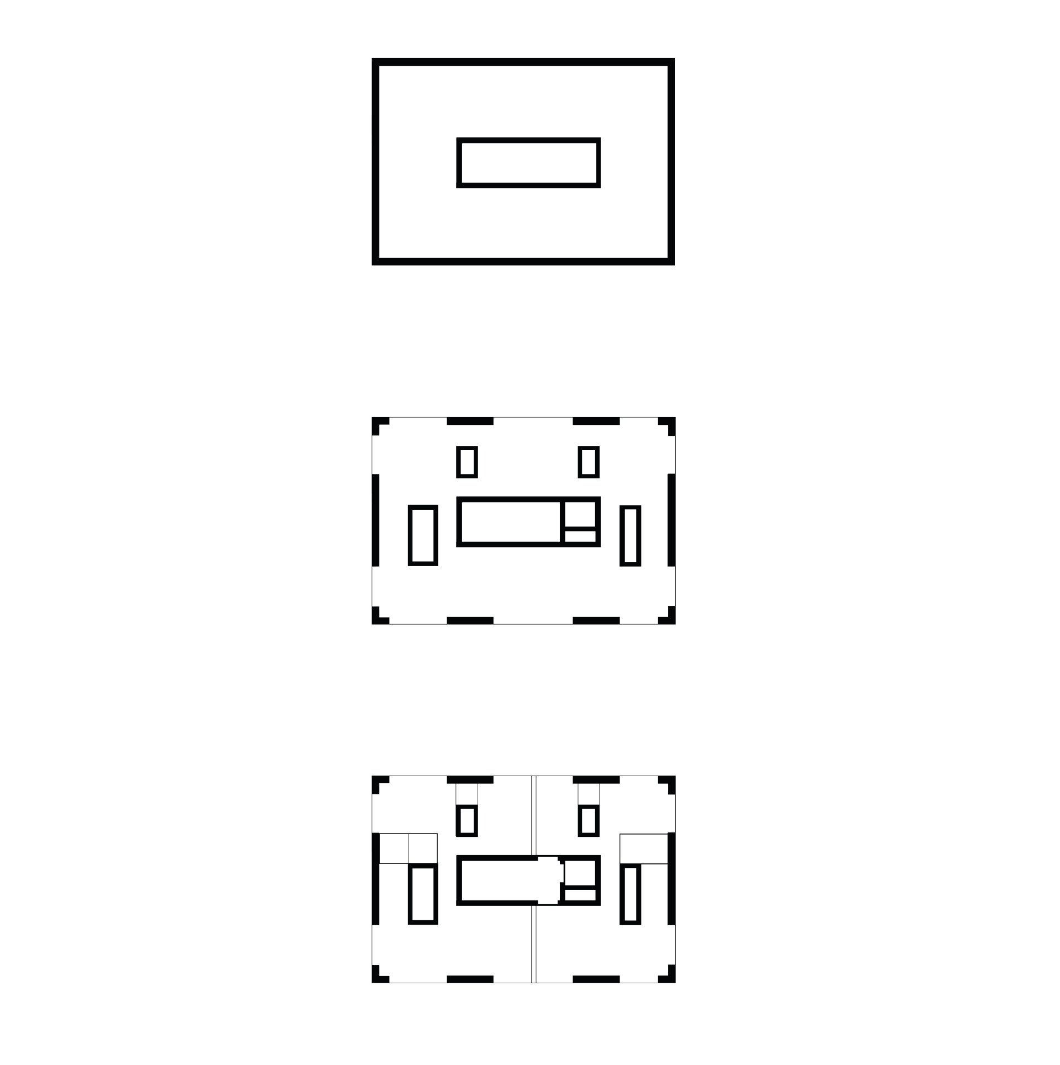
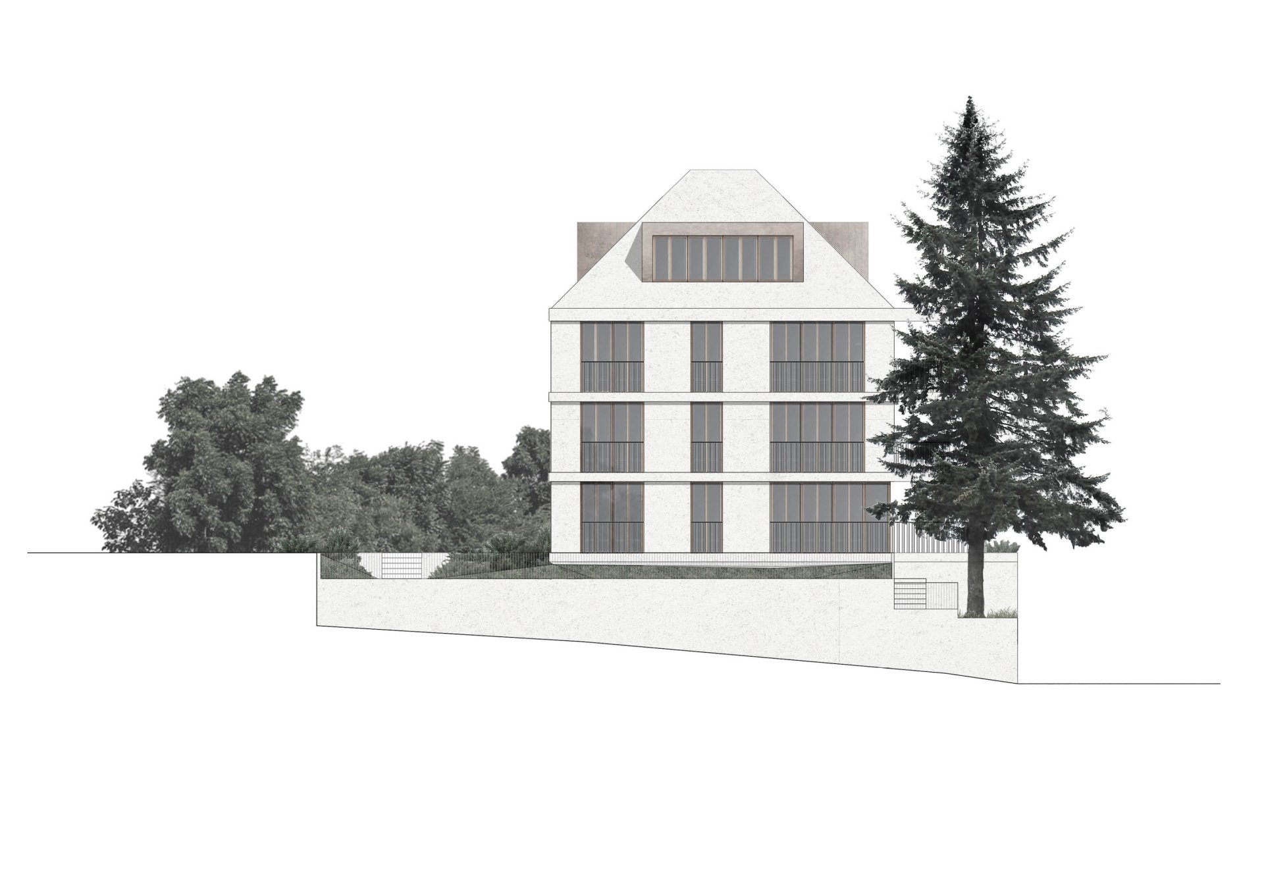
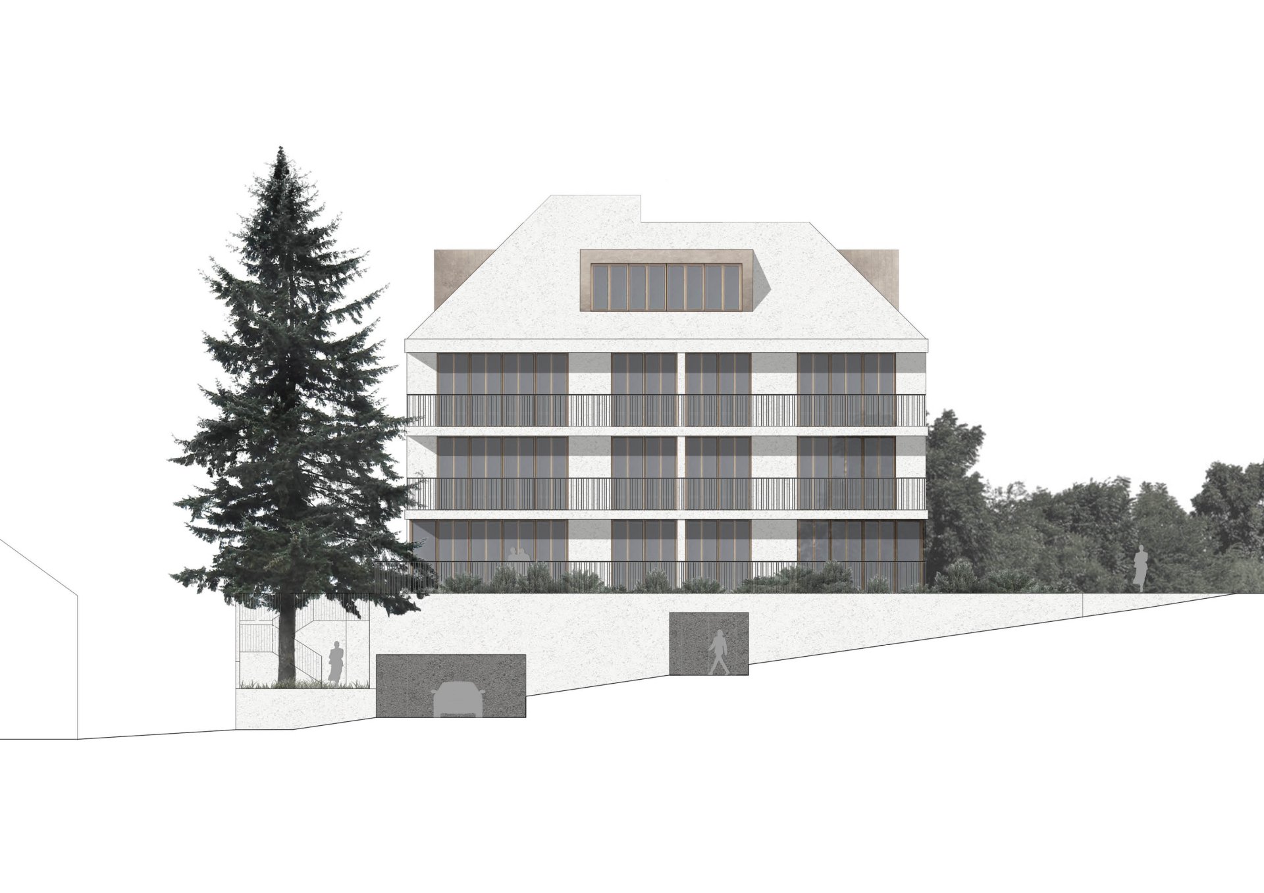
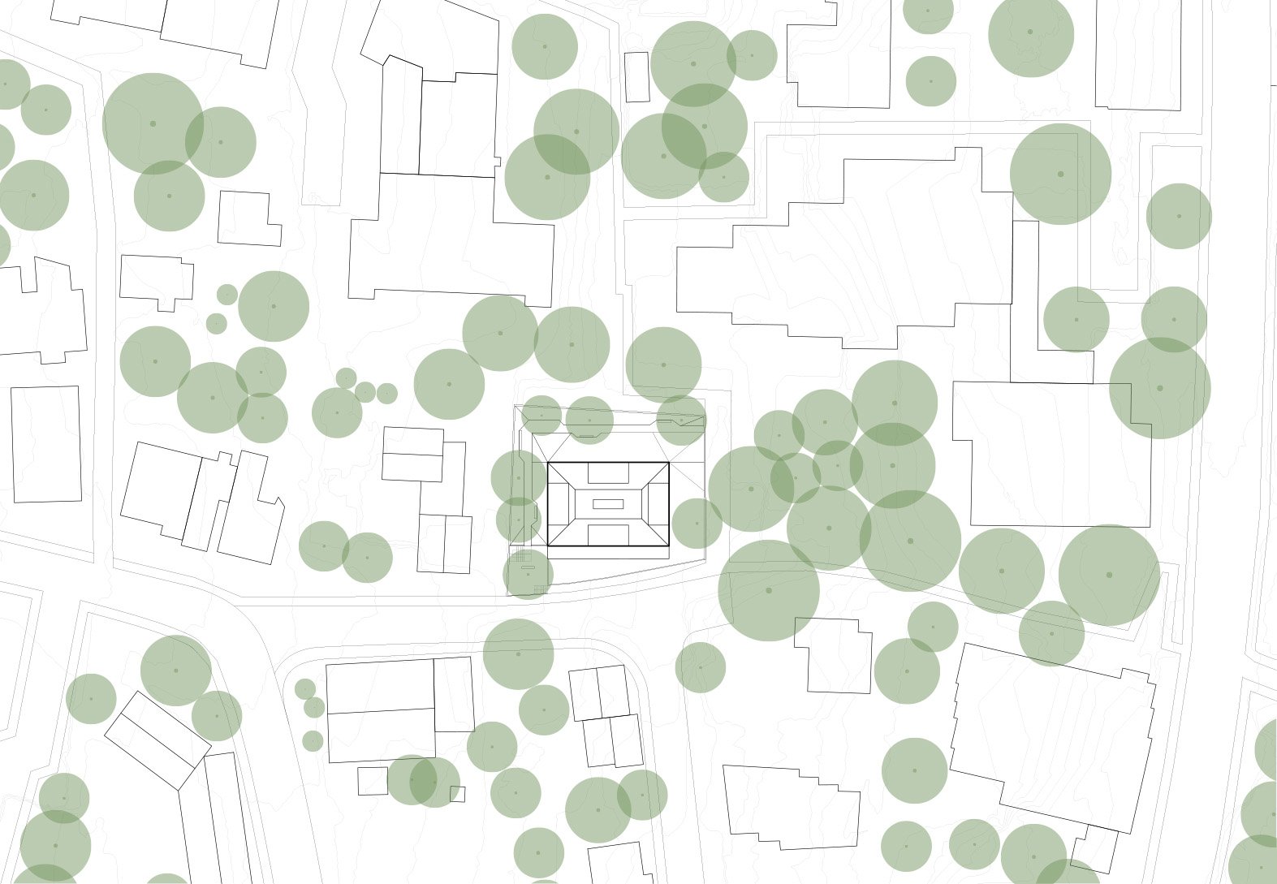









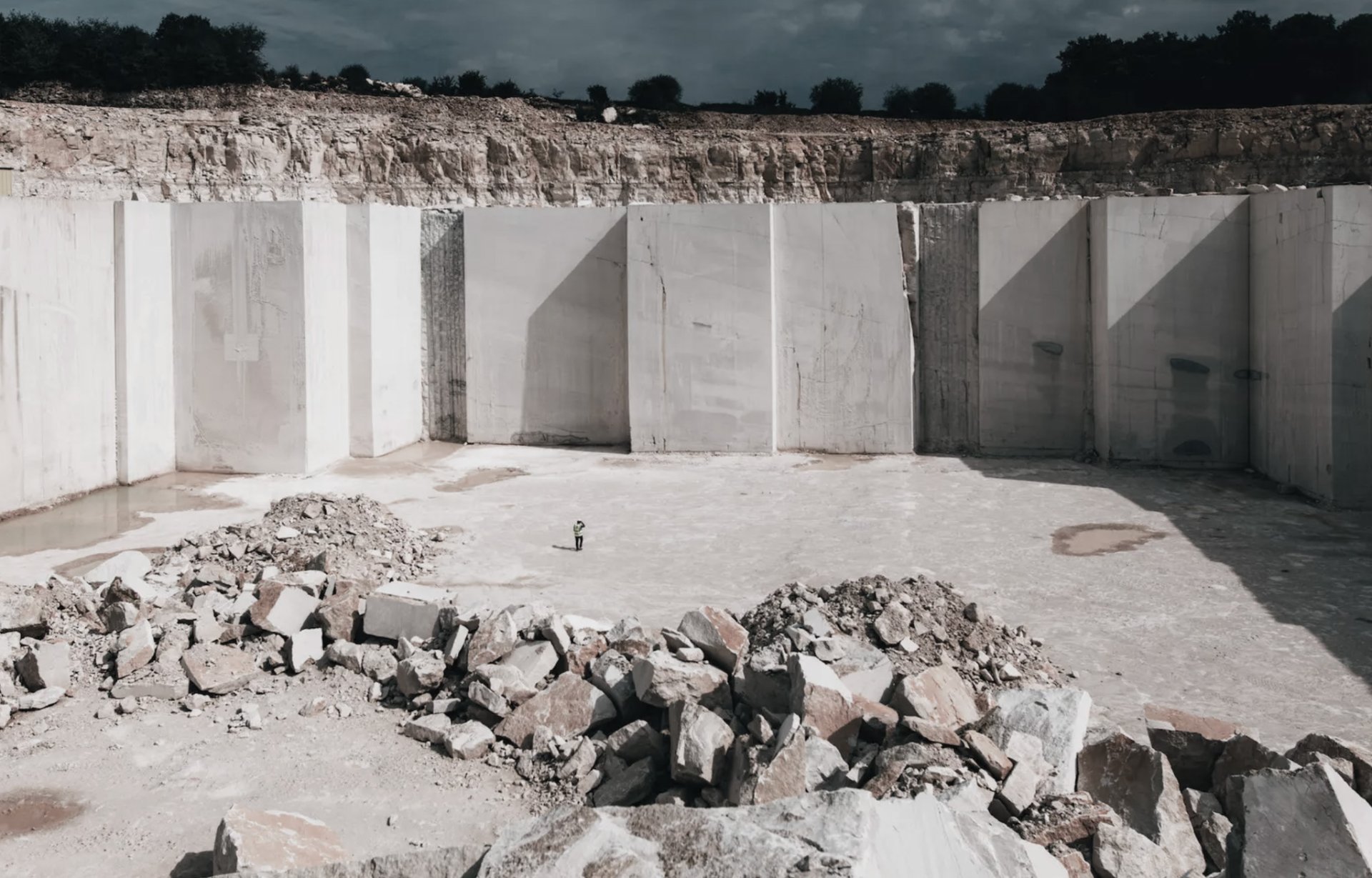
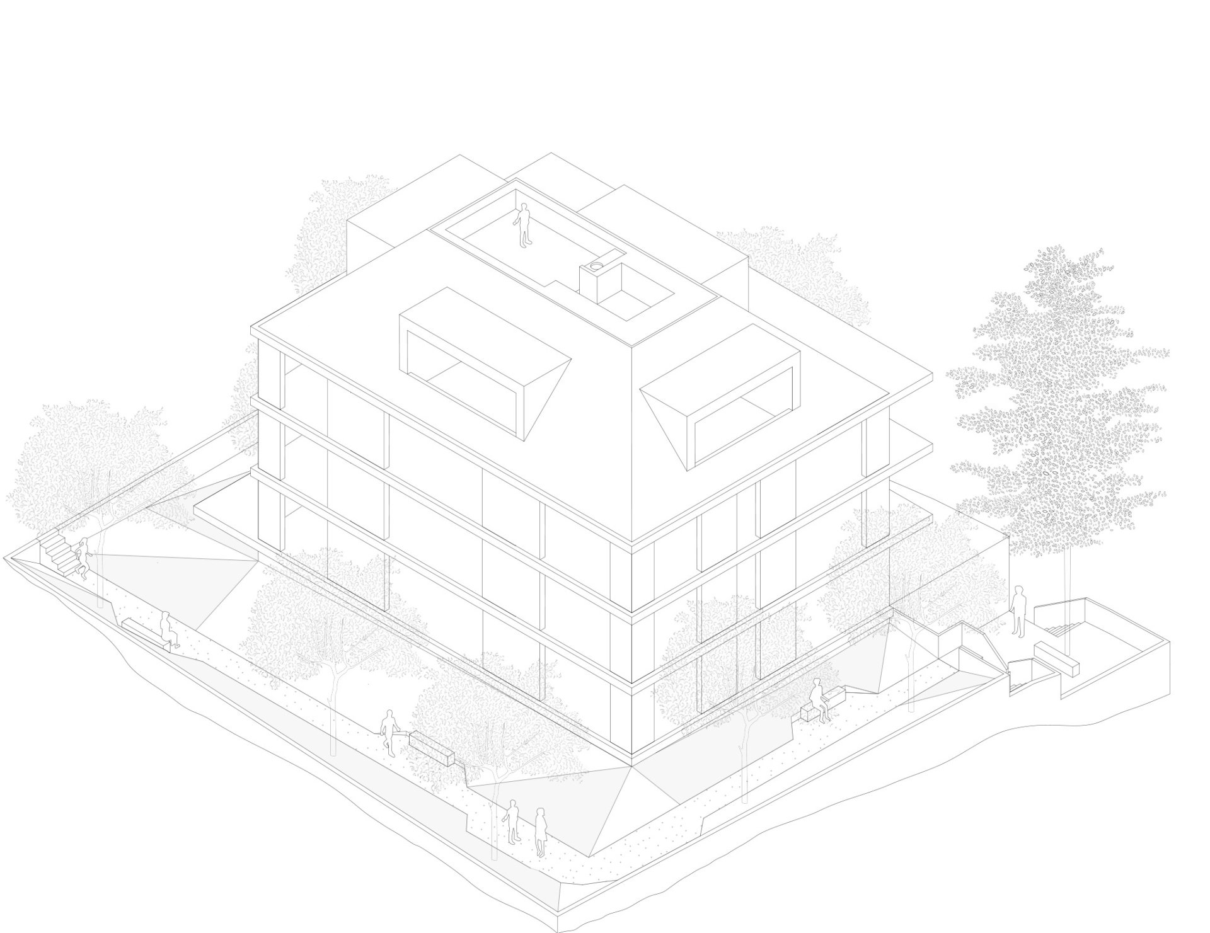

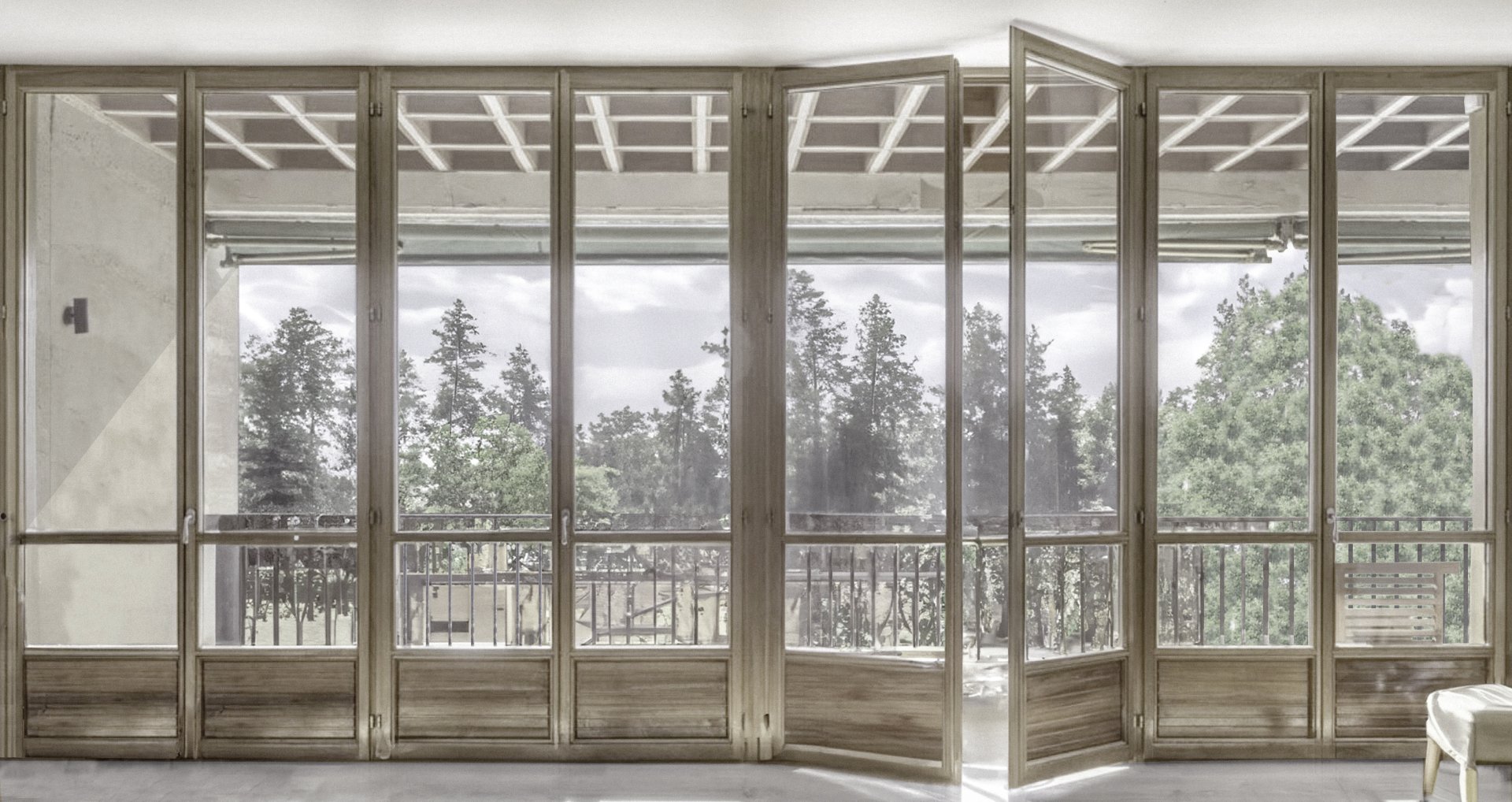
Villa urbaineHönggVille de Höngg
CONSTRUIRE
Construire, c’est : collaborer avec la terre ; laisser une empreinte humaine dans un paysage, une marque qui le transformera à jamais ; participer à cette lente métamorphose qui fait la vie des villes.
Construire, c’est aussi : travailler avec le temps dans sa dimension passée, en saisir l’esprit et le transformer, lui servir de relais vers un avenir plus lointain ; sous la pierre, découvrir le secret des sources.
Marguerite Yourcenar, Mémoires d’Hadrien (Munich, 1951)
PHILOSOPHIE
L’architecture n’est pas une question de style.
Reflet de son époque, elle ne peut être qu’actuelle. Mais la question essentielle demeure : comment réconcilier architecture et urbanisme ?
Retrouver cette connexion indicible entre le territoire et son contexte. Ne pas opposer rupture et continuité.
S’éloigner d’un monde de l’image où le design prend peu à peu le pas sur l’architecture.
Définir une architecture est difficile. Mais on peut définir une méthode, une approche : l’union indispensable d’un lieu et d’un thème. Cette union se traduit inévitablement dans la matière et la forme, dans le détail et son expression.
Culture, curiosité et apprentissage s’accumulent avec le temps, et paradoxalement, nourrissent une idée de vitesse plutôt que de durée.
L’impatience grandit avec la connaissance.
VILLA URBAINE
Le terme villa, d’origine latine, désignait initialement un bâtiment isolé dans la nature.
En Suisse alémanique, les quartiers situés sur les versants sud du Zürichberg et du Hönggerberg ont servi de modèles en matière d’urbanisme résidentiel.
Ces villas urbaines occupent généralement de petites parcelles, exploitant le terrain comme socle naturel.
INTIMITÉ PARTAGÉE
Le type "villa urbaine" réunit de 4 à 8 logements sous un même toit, offrant une diversité d’habitations.
Chaque appartement entretient une relation unique avec l’espace extérieur, tirant sa qualité de son orientation et de son dialogue avec l’environnement.
Les logements du rez-de-chaussée se prolongent en jardins privatifs, tandis que ceux des étages disposent de balcons ou loggias, et ceux des derniers niveaux, de terrasses ou de jardins sur les toits.
DU COTEAU AU LAC
Le site, avec sa topographie singulière et sa vue dégagée sur la nature, forge l’identité du projet.
L’architecture repose sur la superposition de trois volumes : un socle, l’élévation principale et un noyau vertical de circulation.
Le seuil d’entrée se tourne vers la route d’accès, accueillant le visiteur. Le socle élève le jardin et la villa au-dessus de la rue.
Depuis les terrasses et longs balcons, le regard se déploie du jardin privatif jusqu’au lac, traversant le paysage avec fluidité.
DE L’AIR ET DE LA LUMIÈRE
Le paysage environnant est une extension inséparable de la villa.
Le projet naît de l’intégration de l’environnement proche et lointain dans l’architecture.
Chaque logement bénéficie d’un cadre naturel : une vue sur les arbres, une exposition au soleil du sud.
Les jardins, balcons et terrasses prolongent les espaces intérieurs, tandis qu’une ventilation naturelle et un apport lumineux généreux assurent un confort thermique optimal.
ESPACE URBAIN
La structure urbaine de Höngg se caractérise par son homogénéité, non pas par une trame bâtie uniforme, mais par la qualité de ses espaces libres : rues, jardins et végétation ancienne donnent son identité au quartier.
L’habitat alterne villas isolées, petits collectifs et équipements publics de grande échelle.
ATMOSPHÈRE
L’insertion du projet répond à la spécificité du lieu.
Sa volumétrie est issue des contraintes topographiques, des règles d’urbanisme et de la volonté d’harmoniser le cadre immédiat et lointain.
STRUCTURE ET MATÉRIAUX
L’ossature repose sur le noyau de circulation et l’enveloppe périphérique.
La façade porteuse est en pierre naturelle avec une charpente en bois.
Le calcaire d’Anstrude (Bourgogne) est isolé par des fibres de bois. Les panneaux de tilleul intérieurs offrent une chaleur tactile et une excellente isolation acoustique.
Les baies vitrées "à la française", en cèdre, apportent une grande générosité visuelle avec leurs 2,70m de hauteur.
Les murs internes en pierre naturelle structurent l’espace, tandis que les cloisons des logements adoptent une charpente en bois isolée au liège pour un confort acoustique optimal.
Les sols en terre et caséine ancrent l’habitat dans la matière.
Dans leur simplicité naturelle, ces matériaux stimulent tous les sens : texture, acoustique, odeur. Conçus pour évoluer avec le temps, ils gagnent en beauté à l’usage.
Le jardin conjugue intimité et convivialité, reliant logements privatifs et espaces collectifs. Des allées de gravier serpentent entre les plantations, faisant résonner le rythme des saisons à travers les couleurs et les parfums changeants du paysage.
Project team: Marta Balsera, Maxime Cuturilo
TO BUILD
To build is to collaborate with the earth; to leave a human imprint on a landscape, a mark that will transform it forever; to take part in this slow metamorphosis that shapes the life of cities.
To build is also to work with time in its past dimension, to grasp its spirit and transform it, to serve as a relay toward a more distant future; beneath the stone, to discover the secret of springs.
Marguerite Yourcenar, Mémoires d’Hadrien (Munich, 1951)
PHILOSOPHY
Architecture is not a question of style.
As a reflection of its time, it can only be contemporary. But the essential question remains: how to reconcile architecture and urbanism?
To rediscover that ineffable connection between the territory and its context. Not to oppose rupture and continuity.
To move away from a world of images where design gradually takes precedence over architecture.
Defining architecture is difficult. But one can define a method, an approach: the indispensable union of a place and a theme. This union inevitably translates into matter and form, into detail and its expression.
Culture, curiosity, and learning accumulate over time and paradoxically nourish an idea of speed rather than duration.
Impatience grows with knowledge.
URBAN VILLA
The term villa, of Latin origin, initially referred to a building isolated in nature.
In German-speaking Switzerland, the neighborhoods located on the southern slopes of Zürichberg and Hönggerberg served as models in residential urban planning.
These urban villas generally occupy small plots, using the terrain as a natural base.
SHARED PRIVACY
The “urban villa” type brings together 4 to 8 housing units under one roof, offering a variety of dwellings.
Each apartment maintains a unique relationship with the outdoor space, deriving its quality from its orientation and dialogue with the environment.
Ground floor units extend into private gardens, while those on upper floors have balconies or loggias, and the top levels enjoy terraces or rooftop gardens.
FROM THE HILL TO THE LAKE
The site, with its unique topography and open views of nature, shapes the identity of the project.
The architecture is based on the superposition of three volumes: a base, the main elevation, and a vertical circulation core.
The entrance threshold faces the access road, welcoming visitors. The base raises the garden and villa above the street level.
From the terraces and long balconies, the view extends from the private garden to the lake, flowing fluidly through the landscape.
AIR AND LIGHT
The surrounding landscape is an inseparable extension of the villa.
The project emerges from integrating the near and distant environment into the architecture.
Each dwelling benefits from a natural setting: a view of trees, exposure to southern sunlight.
Gardens, balconies, and terraces extend interior spaces, while natural ventilation and generous daylighting ensure optimal thermal comfort.
URBAN SPACE
The urban structure of Höngg is characterized by its homogeneity, not by a uniform built grid but by the quality of its open spaces: streets, gardens, and mature vegetation give the neighborhood its identity.
The housing alternates between isolated villas, small collective buildings, and large-scale public facilities.
ATMOSPHERE
The project’s insertion responds to the specificity of the place.
Its volume is shaped by topographical constraints, urban planning rules, and the desire to harmonize the immediate and distant setting.
STRUCTURE AND MATERIALS
The framework rests on the circulation core and the peripheral envelope.
The load-bearing façade is made of natural stone with a wooden frame.
Anstrude limestone (Burgundy) is insulated with wood fibers. Interior linden panels provide tactile warmth and excellent acoustic insulation.
The French-style windows, made of cedar, offer generous visual openness with their 2.70 m height.
Internal natural stone walls structure the space, while housing partitions adopt a wooden frame insulated with cork for optimal acoustic comfort.
Earthen and casein floors anchor the dwelling in materiality.
In their natural simplicity, these materials stimulate all the senses: texture, acoustics, scent. Designed to age gracefully, they gain beauty over time.
The garden combines privacy and conviviality, linking private dwellings and communal spaces. Gravel paths wind through plantings, echoing the rhythm of the seasons through the changing colors and scents of the landscape.
Project team: Marta Balsera, Maxime Cuturilo