Habitation collective
vallon-genève
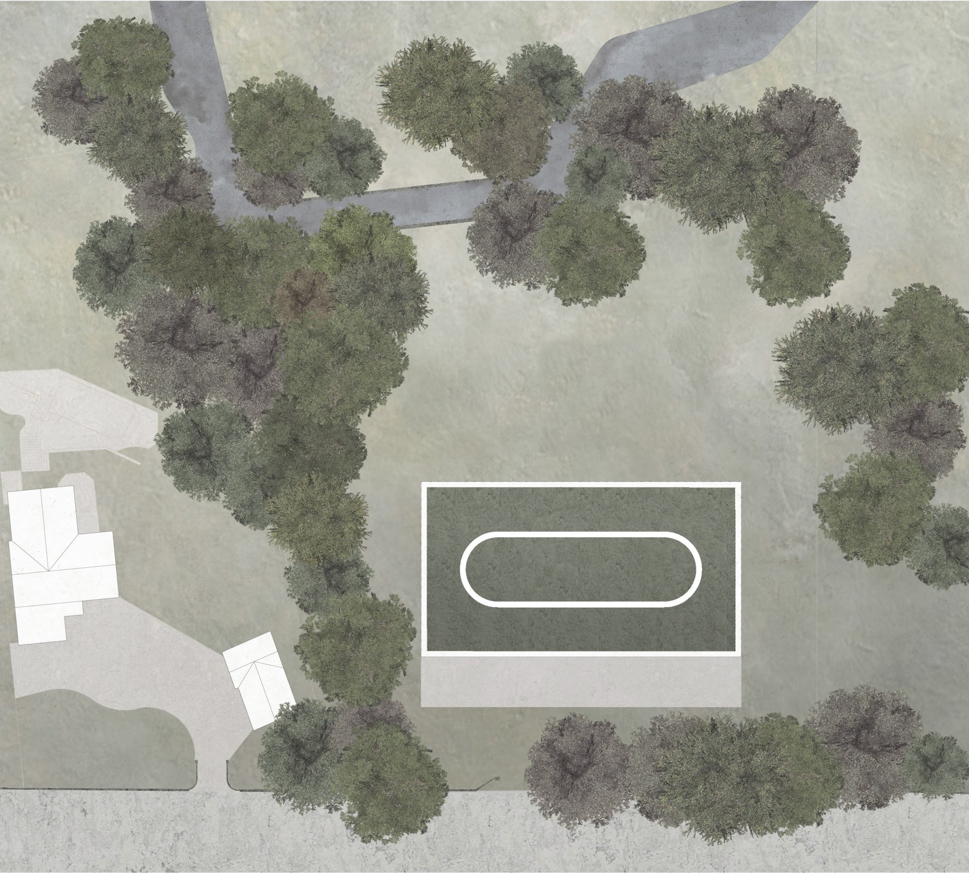

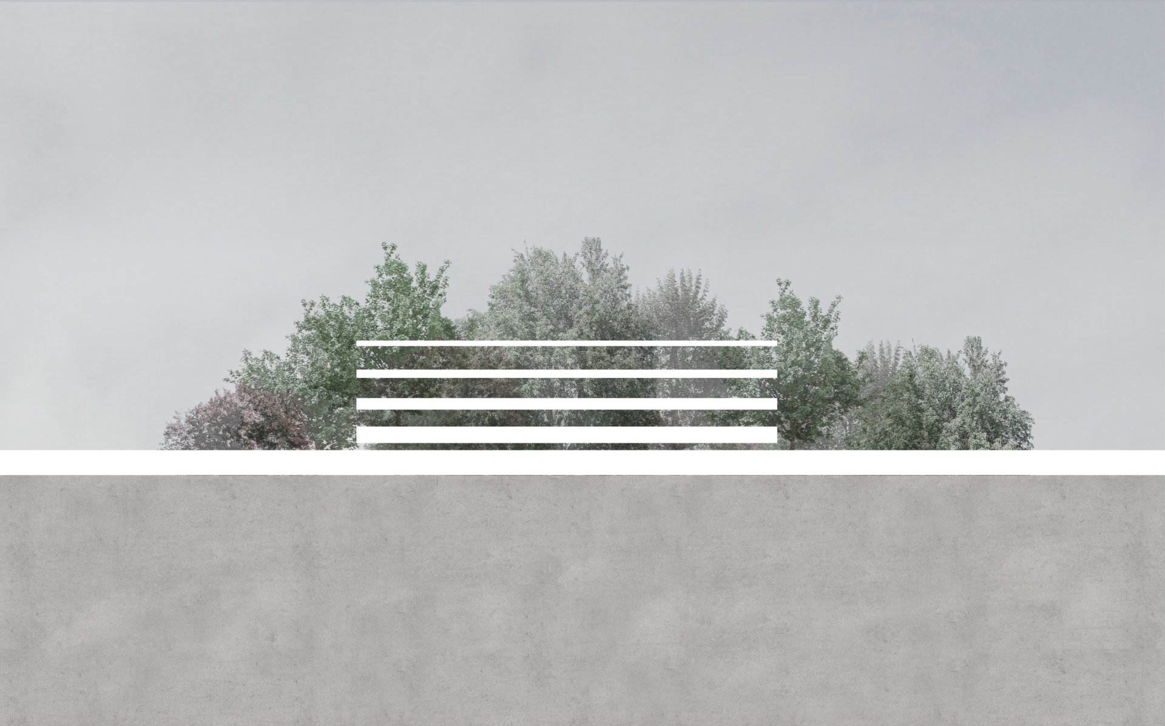
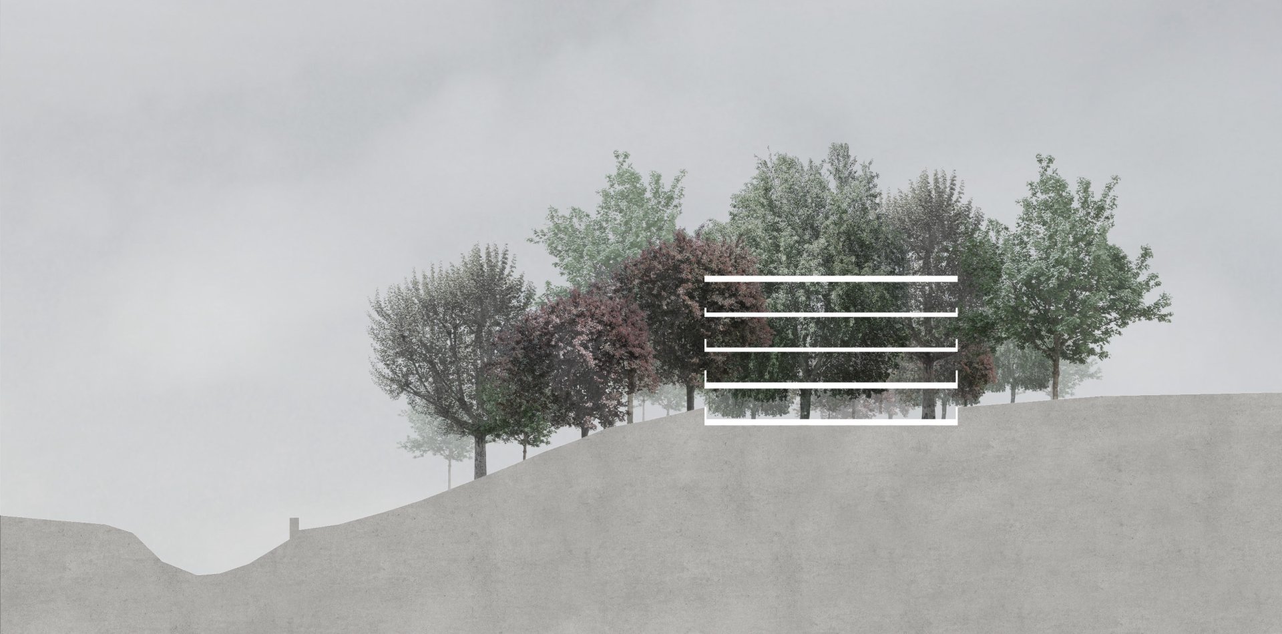
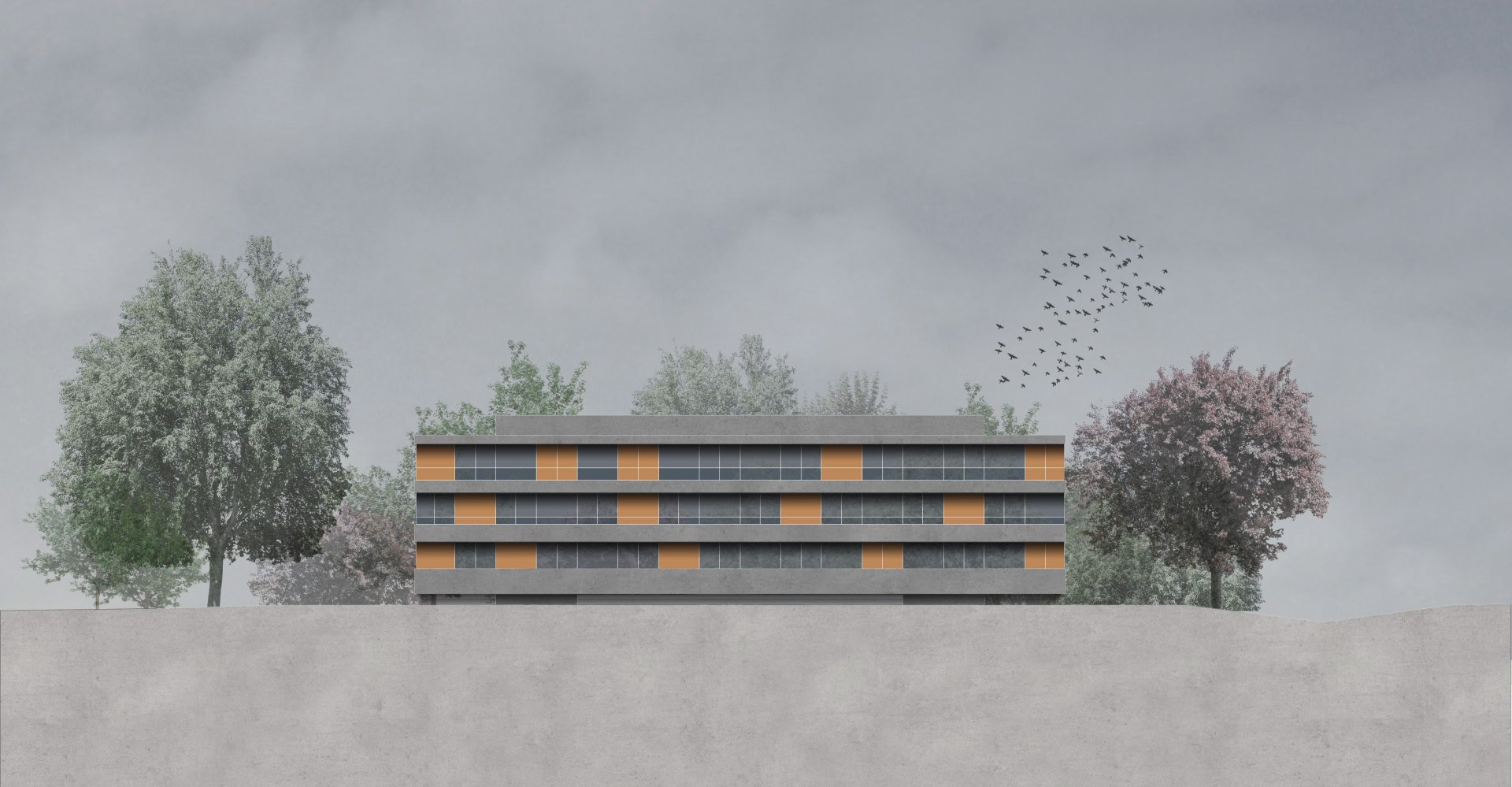
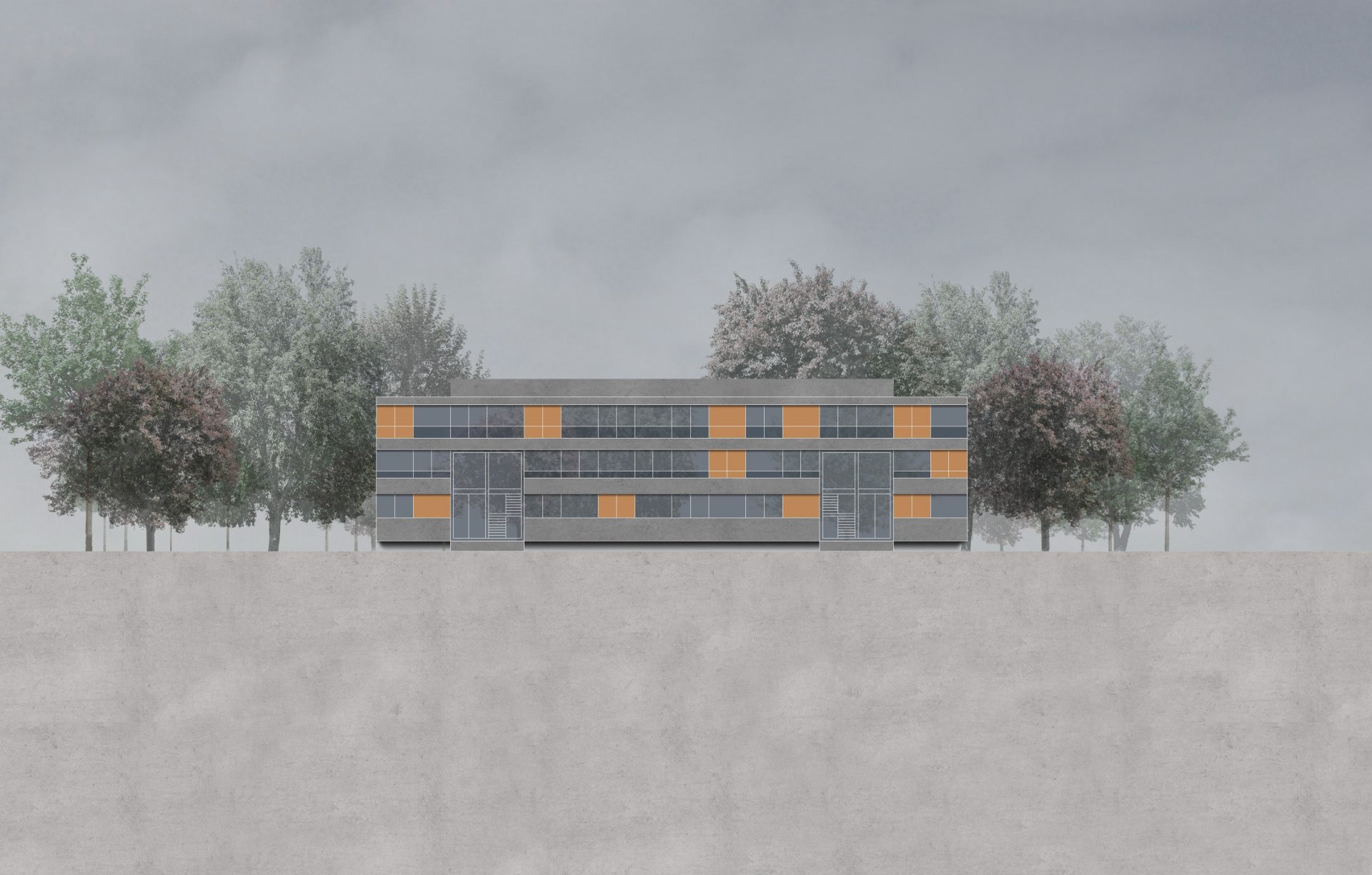
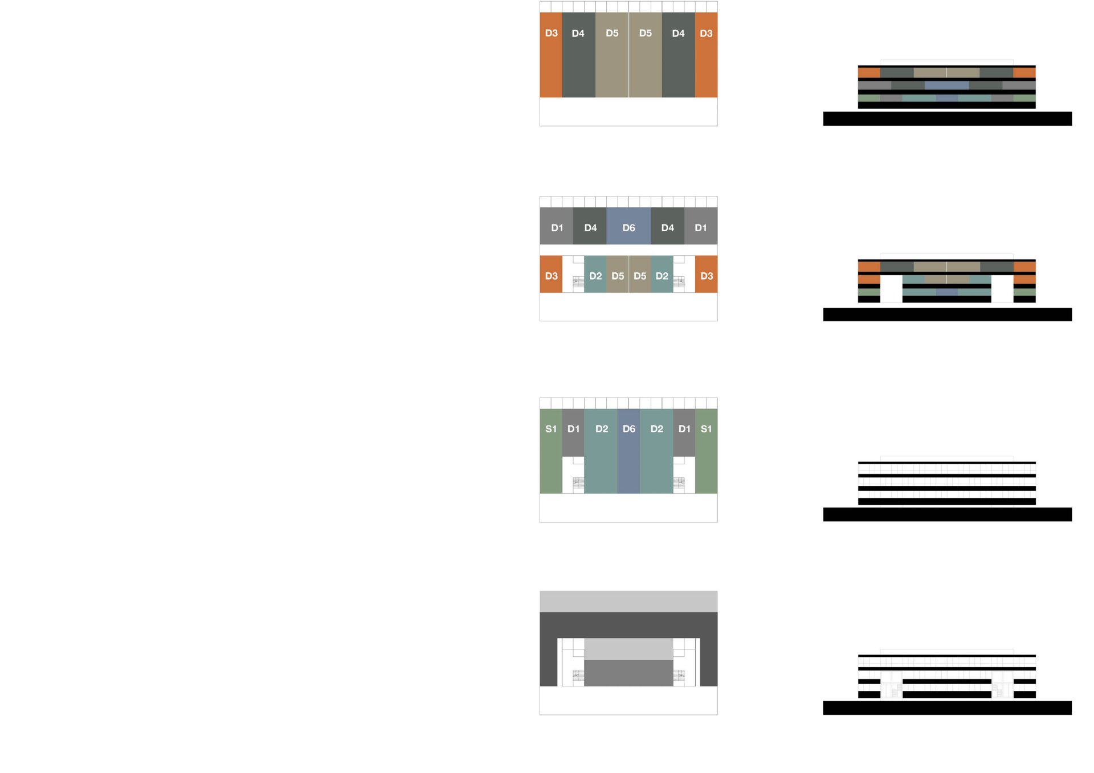
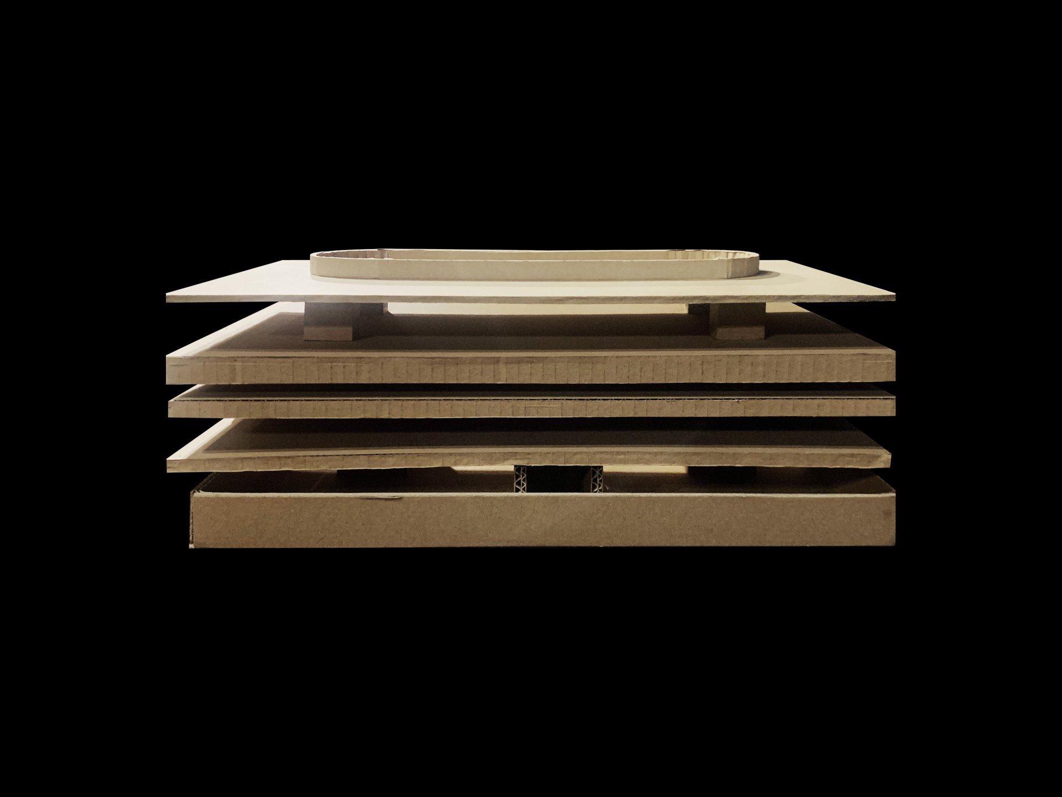
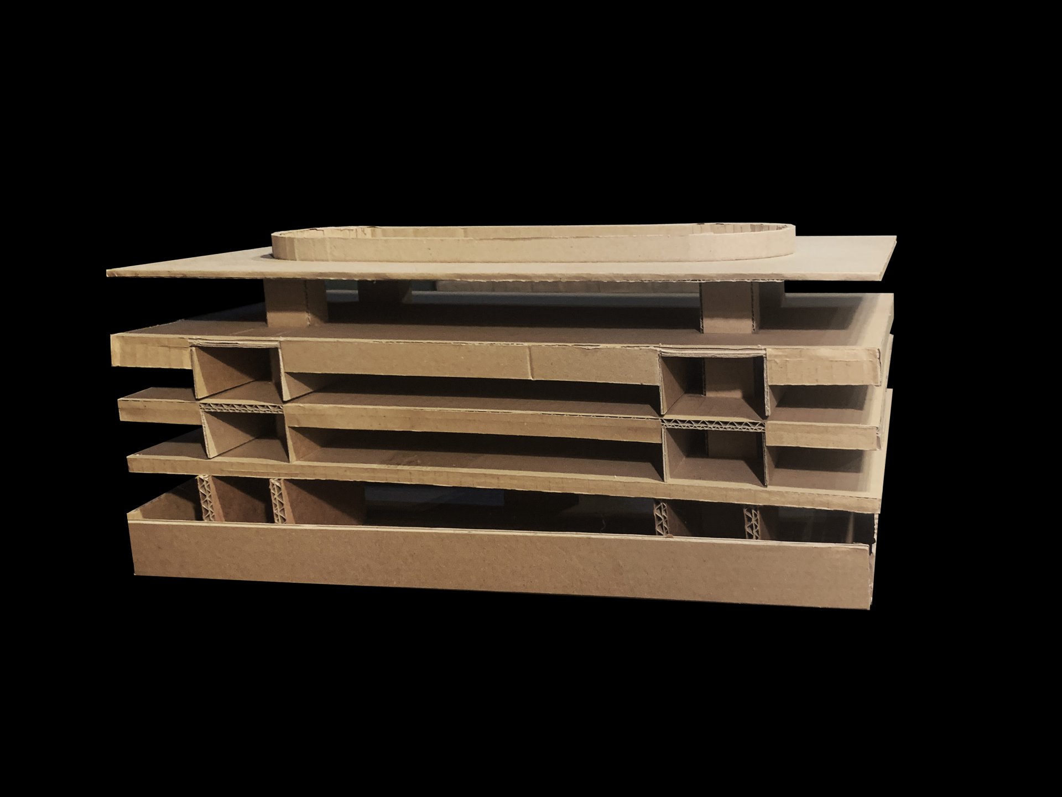
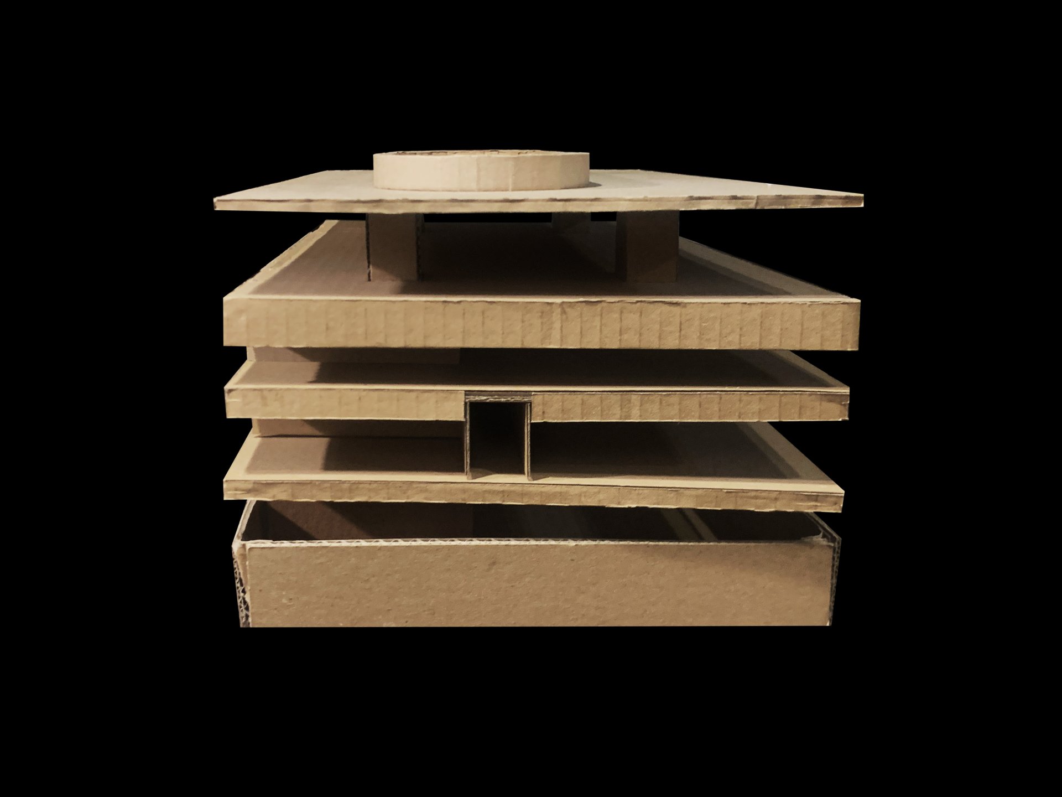
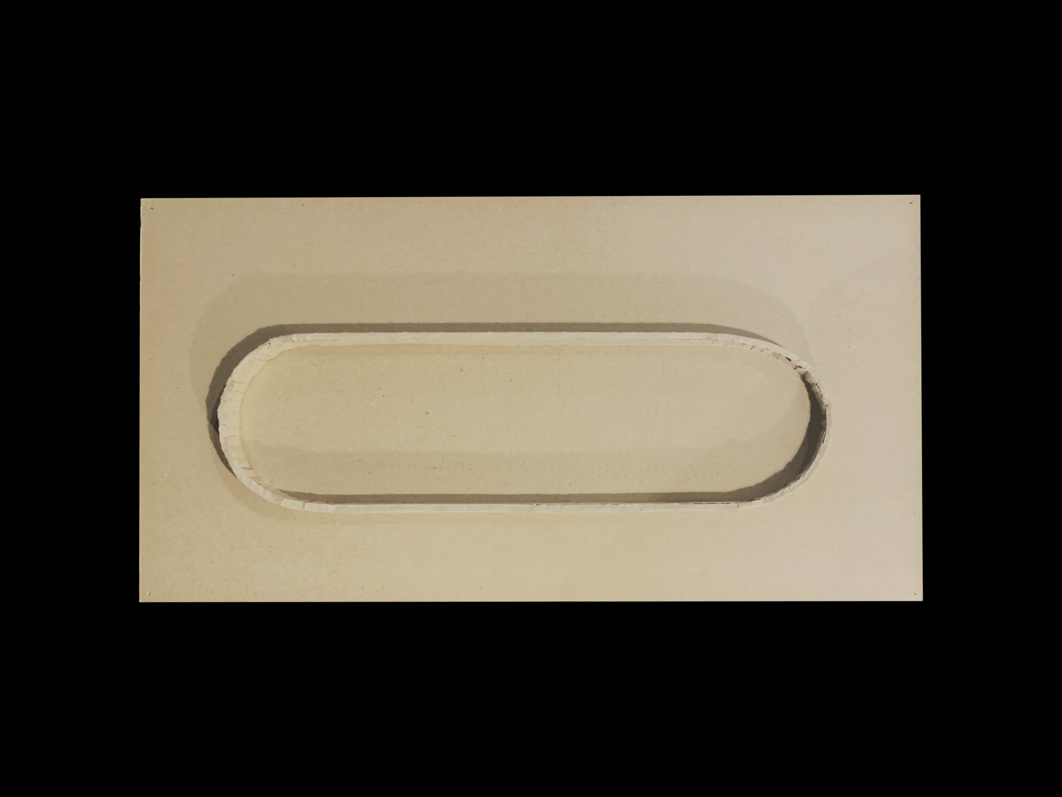
Habitation collectivevallon-genève Promotion
E la nave va…
S’installer dans un écrin. S’inscrire dans la plus grande occupation possible. Admettre la composante essentielle du site, la vue au proche et au lointain, comme une matière première, un élément supérieur de confort. Refuser de considérer le végétal patrimonial comme une contrainte, mais, au contraire, l’accepter et préserver sa valeur.
Bâtir un volume plus que des surfaces, le détacher du sol, et le porter par le vide d’un volume en creux, le garage. Réduire sans en perte de qualité, les circulations, mais magnifier les accès, pour leur donner l’échelle du lieu. Utiliser l’entier de la périphérie éclairante, en s’ouvrant, conjointement à la vue et à la lumière sans masque.
Protéger les vues directes par un jeu perspectif d’épaisseur de parapet, ajouter les pare-soleil pour faire de la terrasse une boîte de toile.
Offrir des appartements majoritairement traversants, et jouer sur la double-hauteur pour bénéficier des jours les plus généreux. Donner à l’ensemble un potentiel de flexibilité contrôlée, et permettre une forme cohérente de permutation.
Enfin, lire la construction comme la capture d’un environnement, de la rue à la rivière, avoir le sentiment d’habiter une villa installée sur un plateau.
Projet team: Marta Balsera, Louise de Froidmont
And the ship sails on…
To settle into a setting. To occupy as much of the site as possible. Admitting the essential component of the site, the view, both near and far, as a raw material, a superior element of comfort. Refusing to consider the heritage vegetation as a constraint, but instead accepting and preserving its value.
Building a volume rather than mere surfaces, detaching it from the ground, and supporting it by the void of a hollowed volume, the garage. Reducing circulation without compromising quality, while magnifying entrances to give them the scale of the place.
Using the entire light-filled perimeter, opening up simultaneously to the view and to unfiltered light.
Protecting direct views through a perspectival play of parapet thickness, adding sunshades to turn the terrace into a fabric box.
Offering mostly dual-aspect apartments, and using double-height spaces to make the most of natural light. Giving the whole a potential for controlled flexibility, allowing for a coherent form of permutation.
Finally, reading the construction as the capture of an environment, from the street to the river, evoking the feeling of living in a villa set on a plateau.
Project team: Marta Balsera, Louise de Froidmont