Crèche Lamartine
Servette-Genève
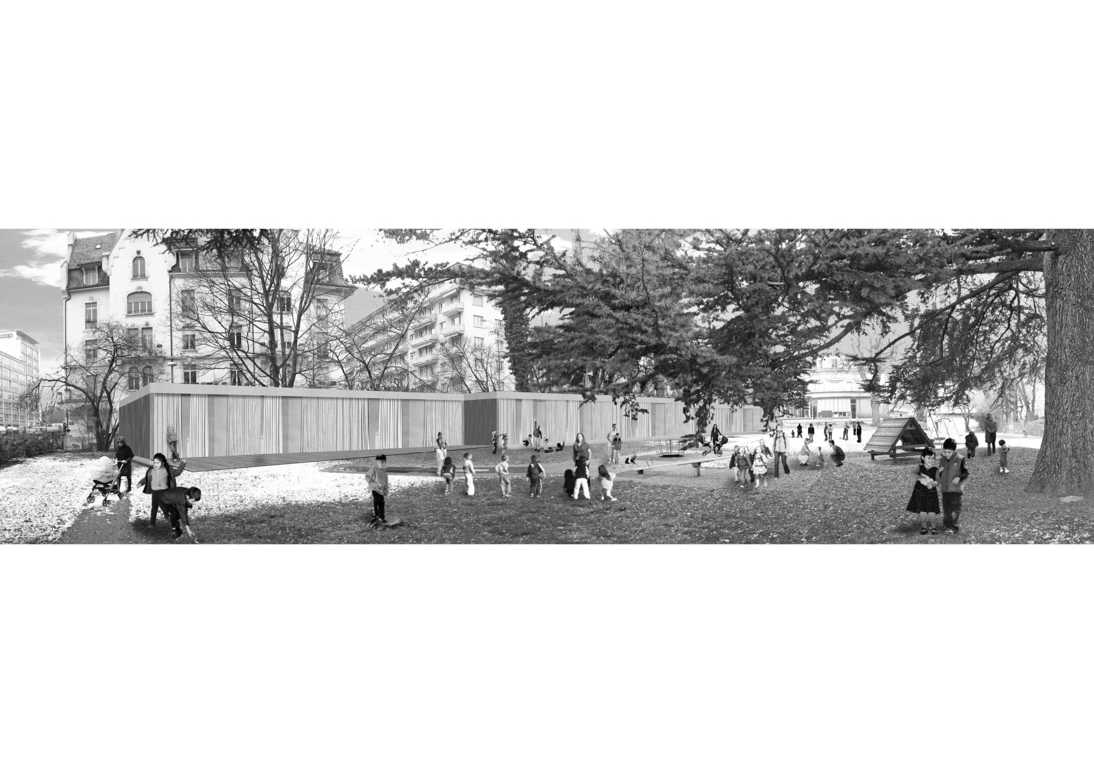
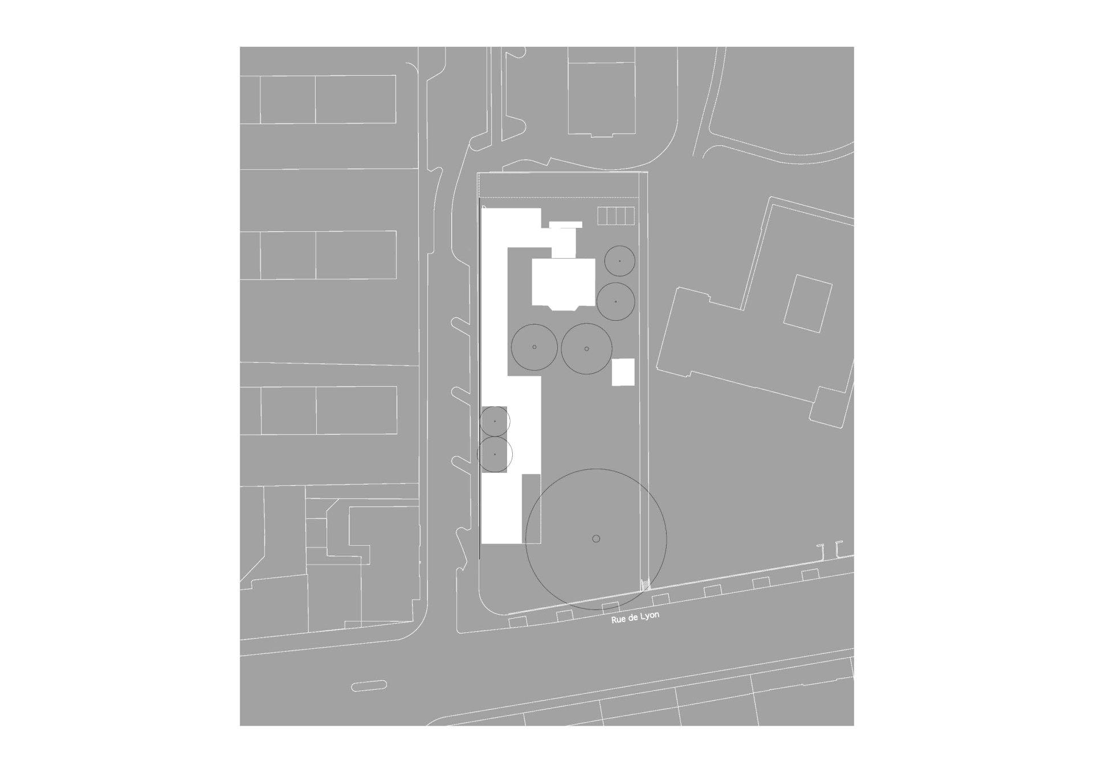
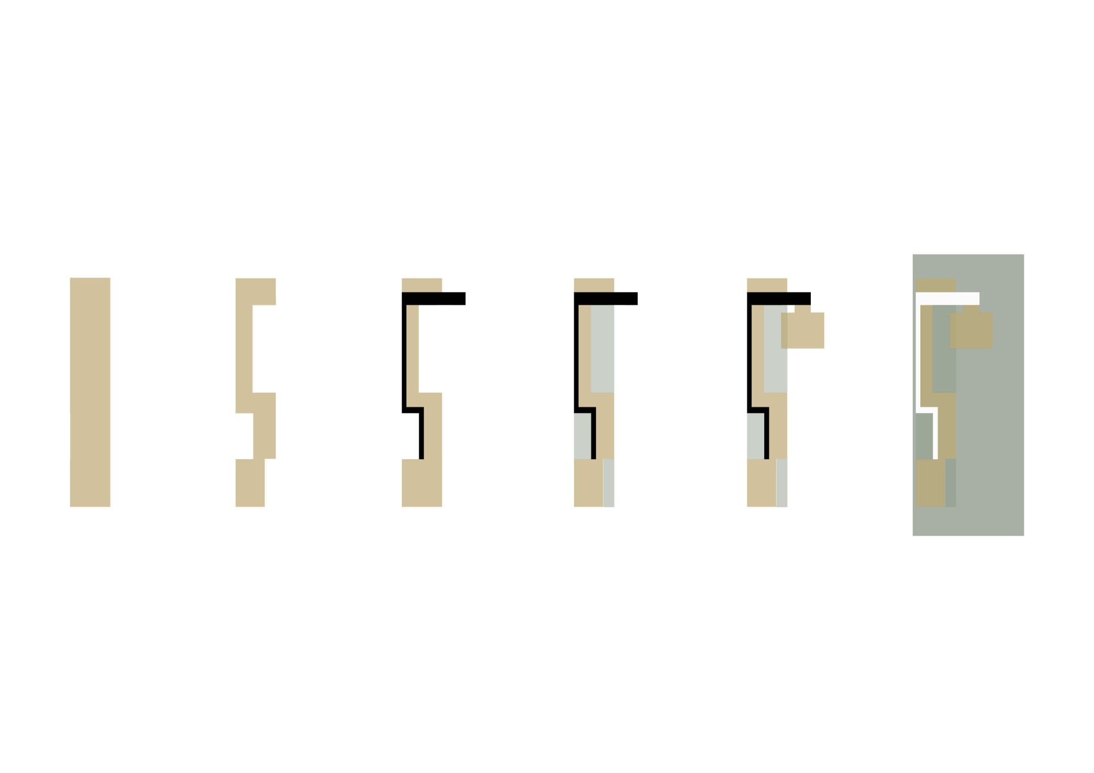
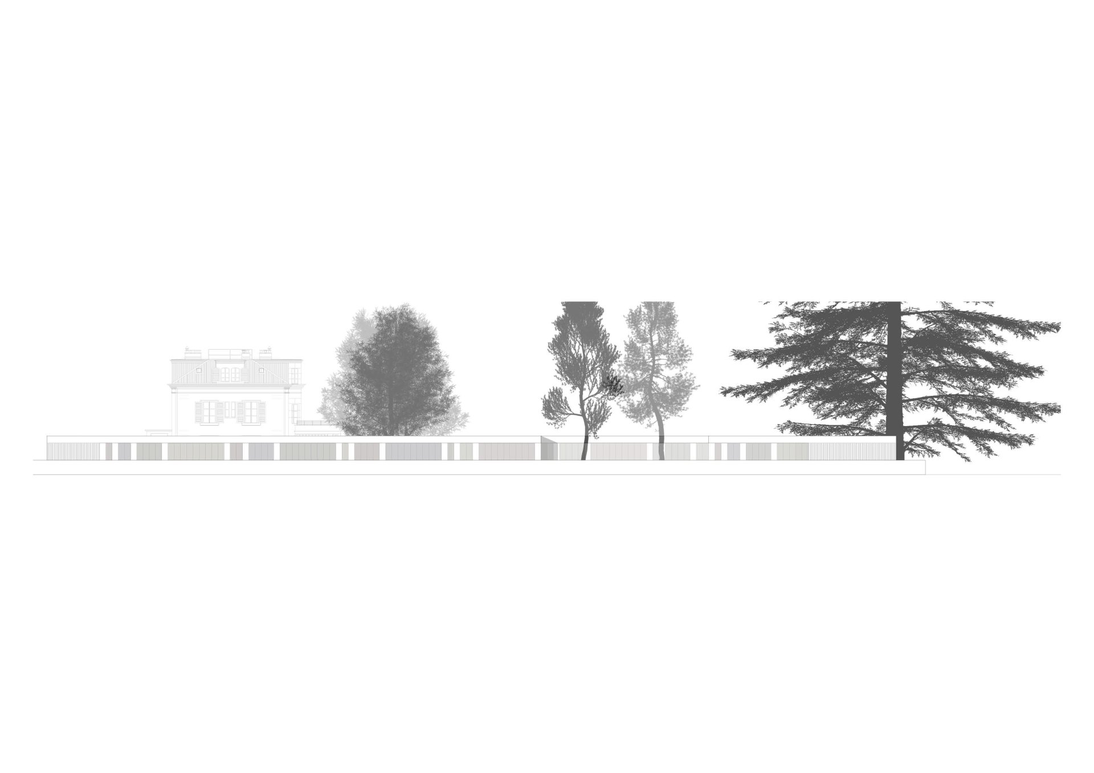
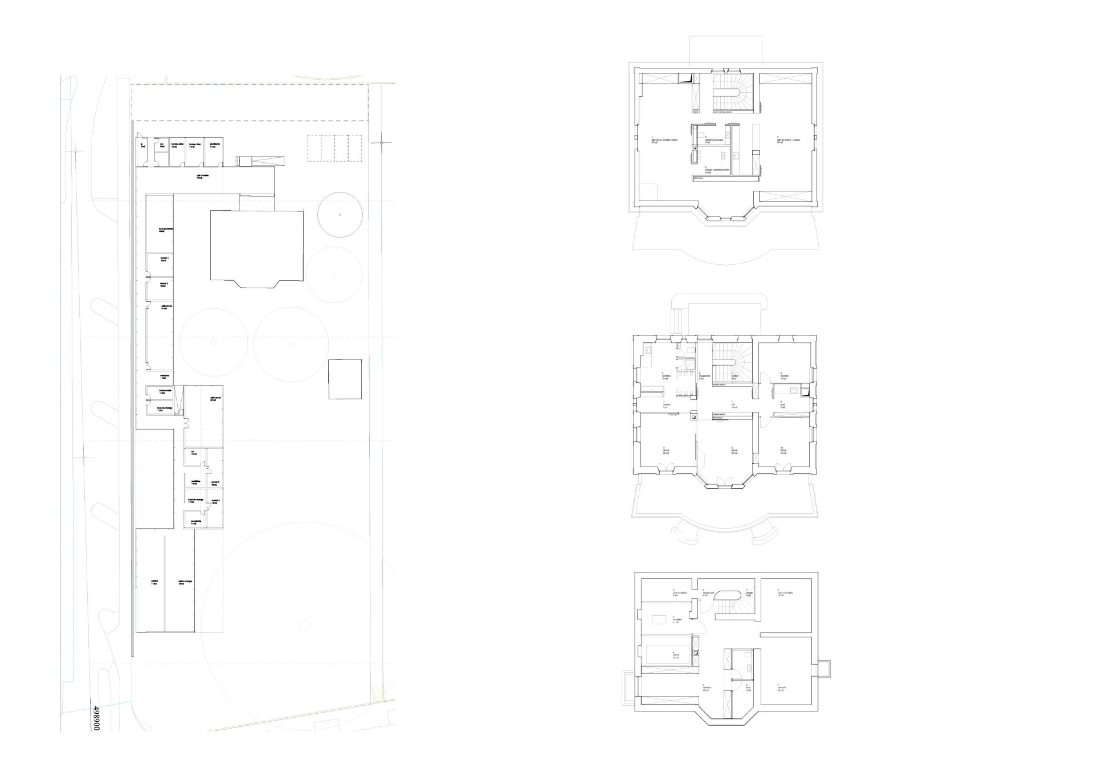
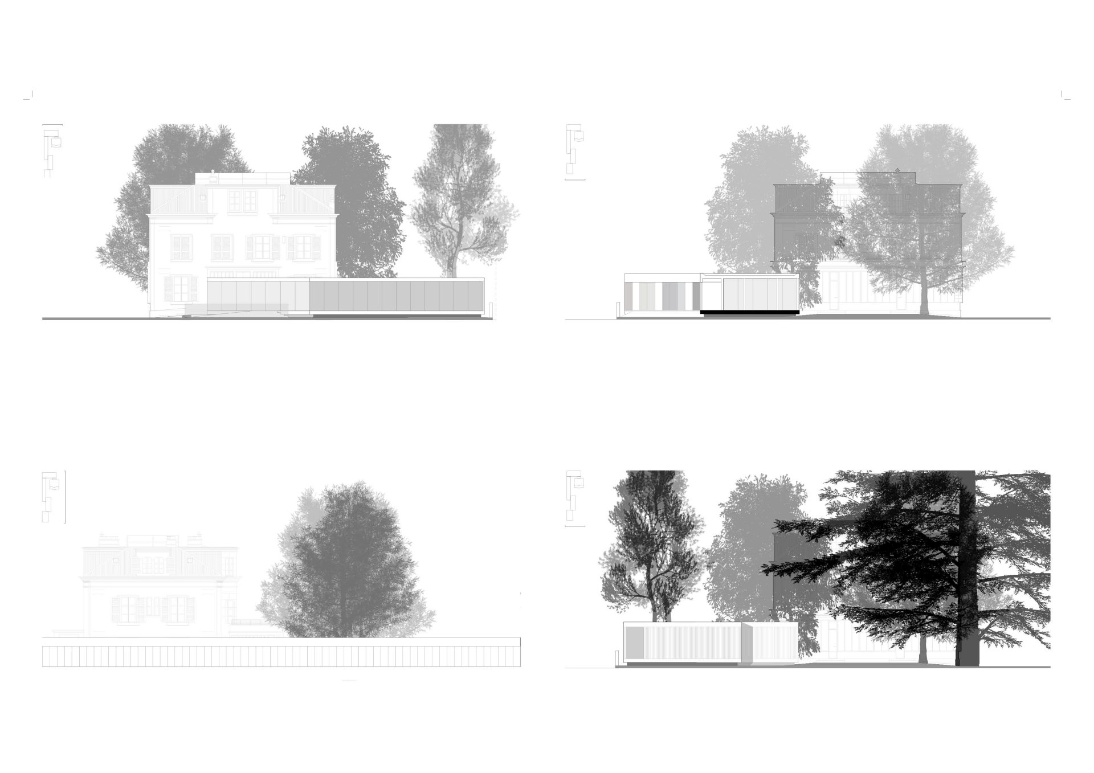
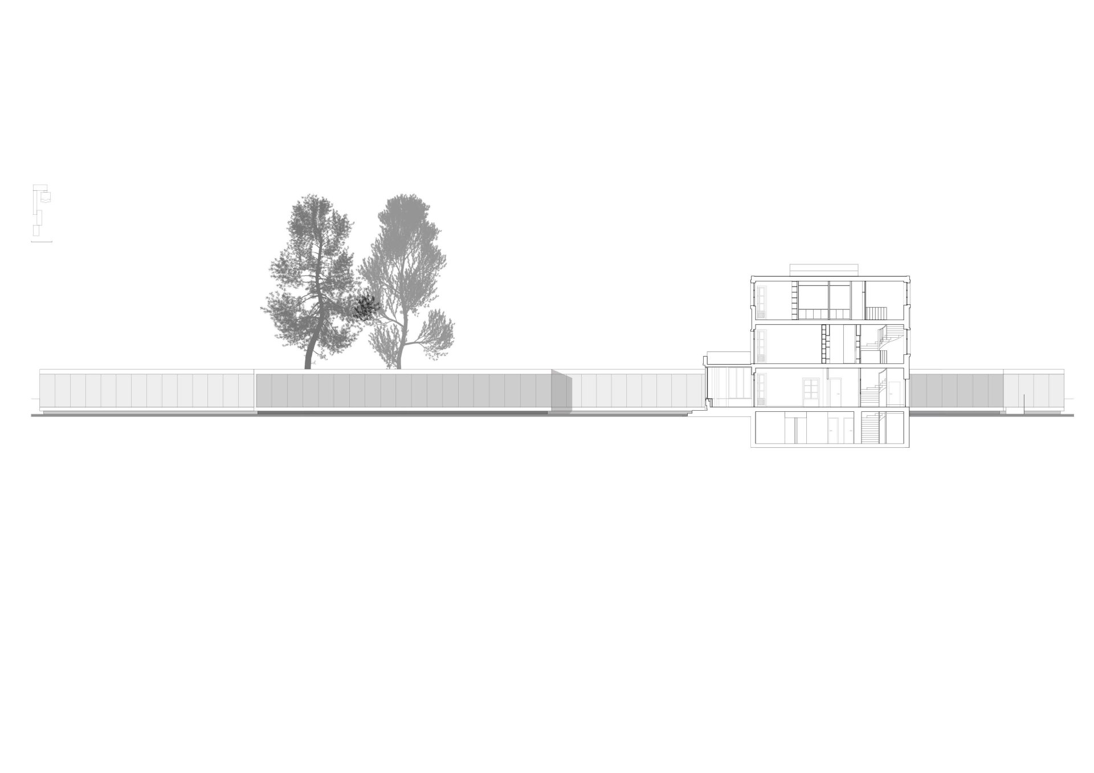
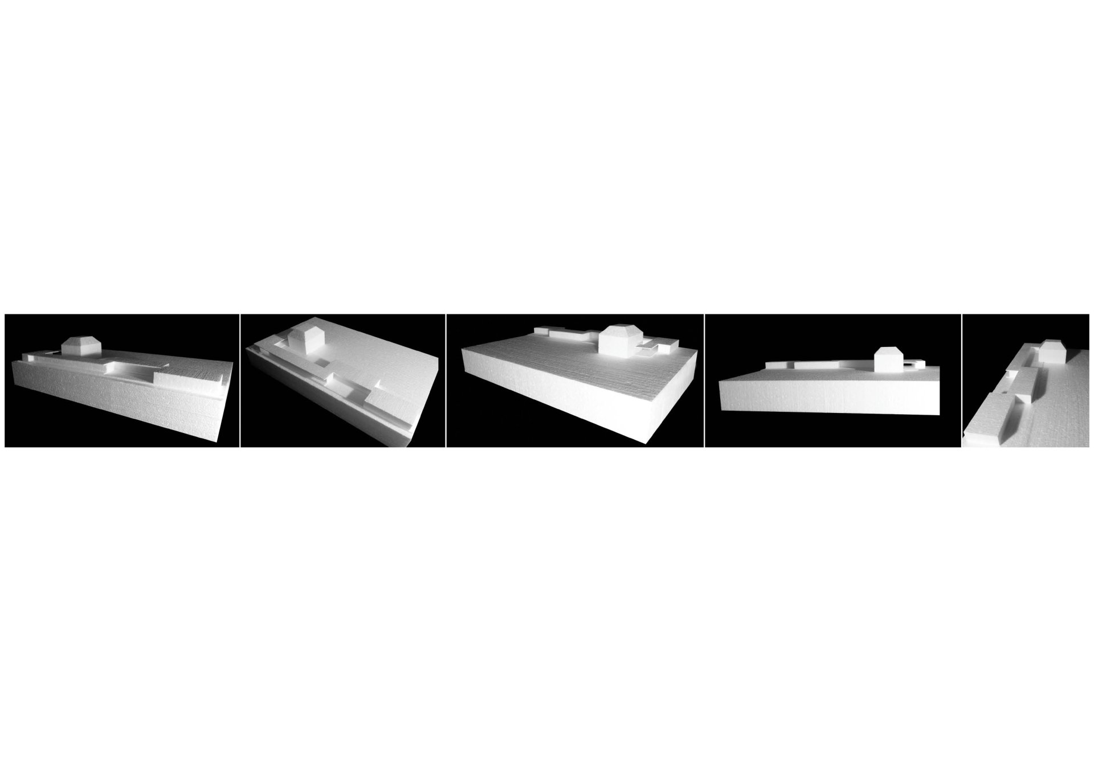
Crèche LamartineServette-GenèveVille de Genève
TOUS LES MATINS DU MONDE... / CONCEPT ARCHITECTURAL
Augmenter et associer
En rupture avec toute extension à partir de la villa, dans un nouveau processus de transformation du lieu et des constructions, inscrire les nouveaux espaces dans la continuité bâtie d’un parcours.
Multiplier et moduler
Les séquences, en occupant le parc en limite et emprunter, à partir d’un vaste hall, accueillant parents et enfants au cœur d’une cour-jardin, un grand déambulatoire reliant la nouvelle construction à la première installation.
Distribuer et fragmenter
En adoptant une forme bâtie en contraste à la verticalité du paysage végétal, disposer les unités comme autant de pavillons, et porter les espaces de vie des tout-petits en plein parc.
Prolonger et relier
En acceptant le parc dans chacun des pavillons, comme autant de vides conduisant le jour, proposer une lecture où se mêlent transparence et polychromie, contrôler, les vues, l’air et la lumière.
Unifier et différencier
En utilisant une trame structurelle commune, liant les différents éléments du programme, jouer sur le rythme et l’alternance, la répétition et la variété, un matin comme tous les matins... tous les matins du monde.
TOUS LES MATINS DU MONDE... / DÉVELOPPEMENT DURABLE
Conjuguer et combiner
Des façades opaques à ossature bois, une enveloppe de verre protectrice qui répond à la trame régulière d’une division interne, absorbe l’environnement végétal, limite l’impact des constructions, et propose des jeux de transparences chromatiques aléatoires.
Exposer et orienter
En différenciant les éléments du programme et en déterminant une position spatiale spécifique, relative aux conditions, aux usages et aux sources de nuisances.
Éclairer et optimiser
En préférant des fenêtres hautes, des teintes claires pour les plafonds, et en choisissant des protections solaires modulables.
Ventiler et aérer
Par l’emploi d’une stratégie passive, sans recours à des moyens mécaniques, par le choix d’une typologie privilégiant la circulation transversale des flux, en utilisant la circulation interne comme un régulateur.
Chauffer et tempérer
Par l’installation d’un chauffage au sol autorégulant, l’apport de gains solaires passifs, et un système de distribution à basse température, combiné à une dalle active, tempérant les locaux en période estivale.
LES MATINS DU MONDE / MATÉRIALITÉ
Infrastructure
Construction sans excavation, sur vide sanitaire ventilé.
Structure porteuse
Ossature en béton plein, dalle porteuse et dalle couvrante en béton, contreventements à ossature béton et revêtement bois isolé.
Protection solaire
En toile et autonome.
Surfaces horizontales
Revêtements des zones de circulations intérieures en sol coulé sans joint. Revêtements des espaces de vie en bois, revêtements extérieurs en bois.
Surfaces verticales
Divisions perpendiculaires aux façades en plâtre. Divisions et fermetures, parallèles aux circulations en verre translucide ou en panneau composite bois, fermetures des espaces de circulation en verre transparent coloré, façades sur parc en verre transparent.
Mobilier
En bois naturel vernis à l’eau.
Approche chromatique et éclairage artificiel
Plafonds blancs, murs teintes claires. Recherche chromatique ondulatoire des espaces de circulation. Éclairage à basse consommation et luminaire autonome sur détecteur.
ALL THE MORNINGS OF THE WORLD... / ARCHITECTURAL CONCEPT
Augment and associate
Breaking away from any extension starting from the villa, and engaging in a new process of transforming the site and its buildings, inscribe the new spaces within the built continuity of a pathway.
Multiply and modulate
The sequences, by occupying the park at its edge and borrowing, from a vast hall welcoming parents and children at the heart of a courtyard-garden, a large ambulatory connecting the new building to the initial installation.
Distribute and fragment
By adopting a built form in contrast with the verticality of the vegetal landscape, arrange the units like a series of pavilions, and bring the living spaces of the toddlers into the heart of the park.
Extend and connect
By embracing the park within each pavilion, as a series of voids guiding daylight, propose a reading where transparency and polychromy are intertwined, and control views, air and light.
Unify and differentiate
By using a shared structural grid linking the various program elements, play on rhythm and alternation, repetition and variety, one morning like every other... all the mornings of the world.
ALL THE MORNINGS OF THE WORLD... / SUSTAINABLE DEVELOPMENT
Combine and compose
Opaque timber-frame façades, a protective glass envelope responding to the regular grid of internal divisions, absorbing the vegetal environment, minimizing the impact of the built structures, and offering random chromatic transparencies.
Expose and orient
By differentiating the program elements and assigning them a specific spatial position, relative to environmental conditions, uses, and sources of disturbance.
Illuminate and optimize
By favoring high-level windows, light-colored ceiling finishes, and choosing modular solar protections.
Ventilate and aerate
Through a passive strategy, without mechanical systems, by choosing a typology that favors cross-ventilation, using internal circulation as a regulating element.
Heat and temper
Through the installation of self-regulating underfloor heating, passive solar gains, and a low-temperature distribution system, combined with an active slab that cools the rooms during the summer period.
ALL THE MORNINGS OF THE WORLD / MATERIALITY
Infrastructure
Construction without excavation, on ventilated crawl space.
Load-bearing structure
Solid concrete frame, load-bearing slab and roof slab in concrete, bracing with concrete frame and insulated timber cladding.
Solar protection
With fabric and autonomous operation.
Horizontal surfaces
Interior circulation areas in seamless poured flooring. Living spaces clad in wood, exterior surfaces clad in wood.
Vertical surfaces
Perpendicular partitions to the façades in plaster. Partitions and closures parallel to circulation in translucent glass or composite wood panel, closures of circulation areas in colored transparent glass, façades facing the park in transparent glass.
Furniture
In natural wood, water-based varnish.
Chromatic approach and artificial lighting
White ceilings, light-colored walls. Wavy chromatic research in the circulation areas. Low-energy lighting and autonomous fixtures with motion sensors.