Transformation d'un appartement
Genève
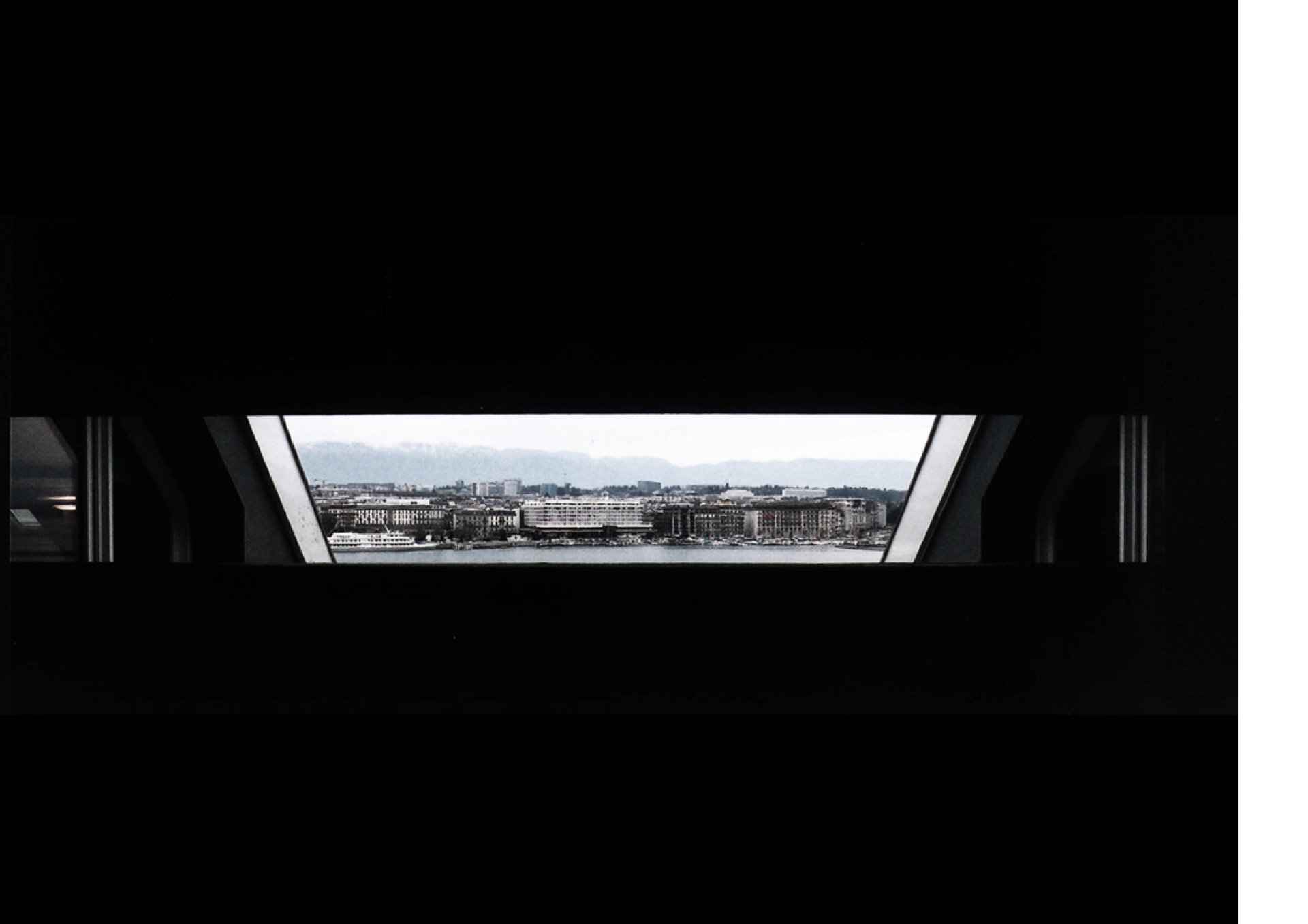
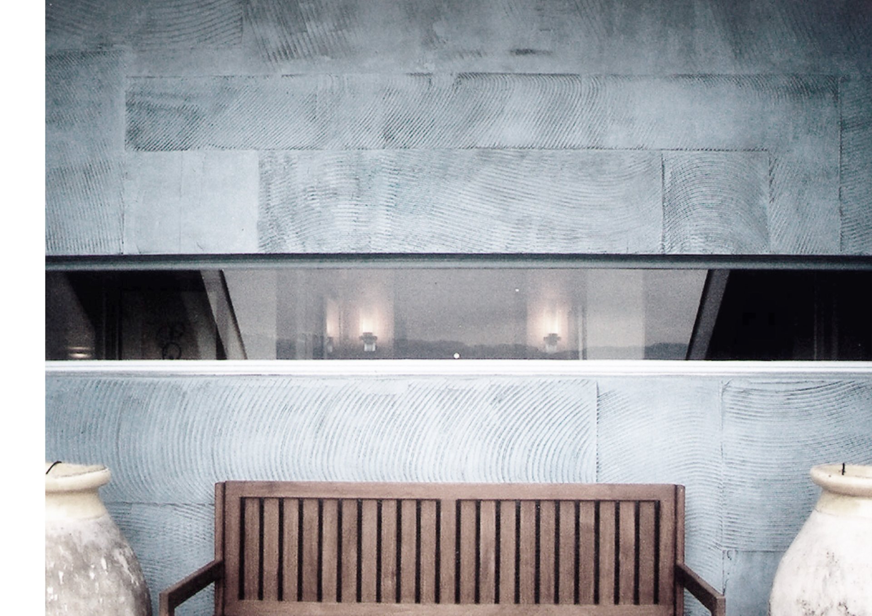
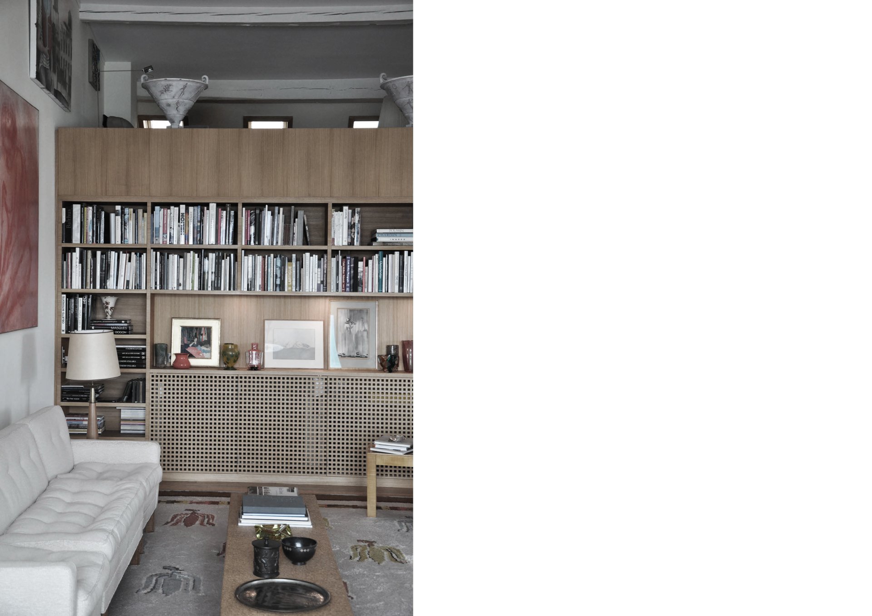
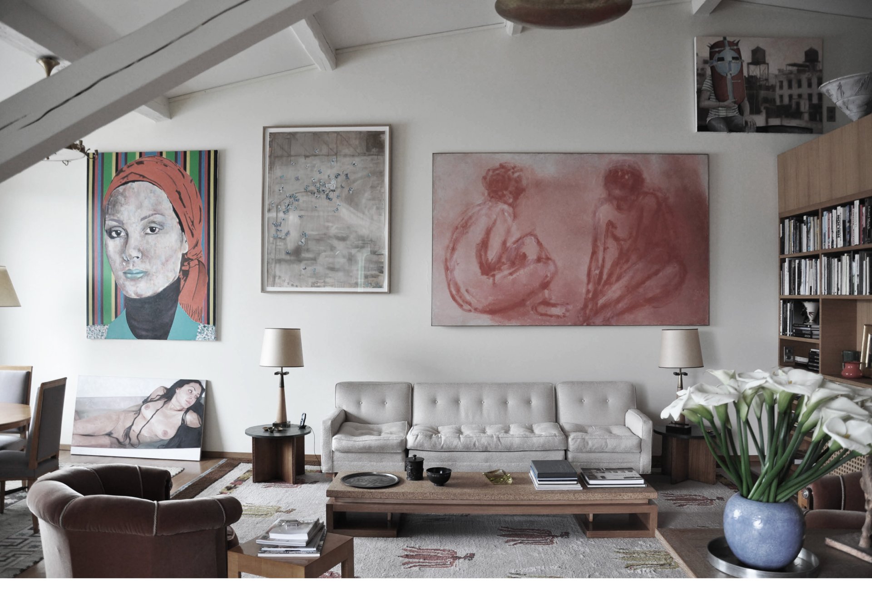
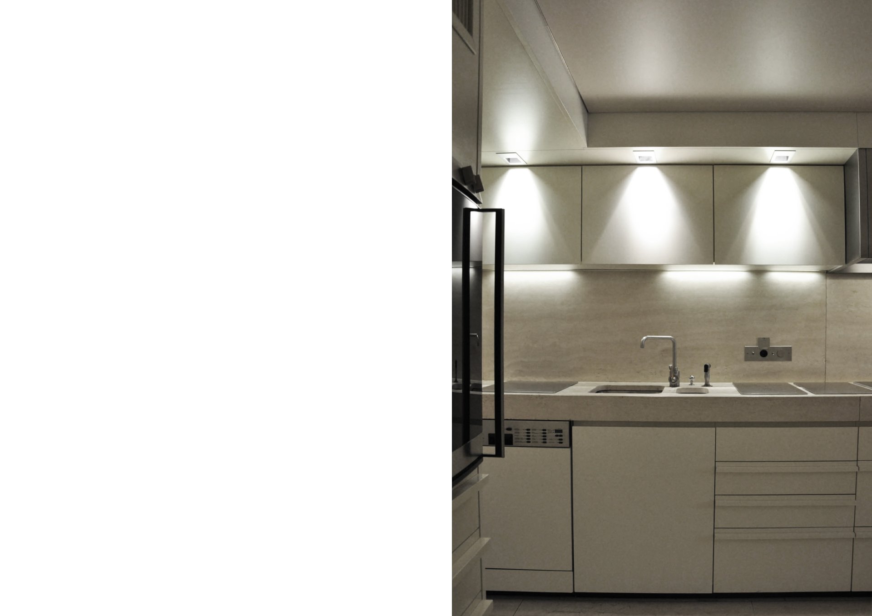
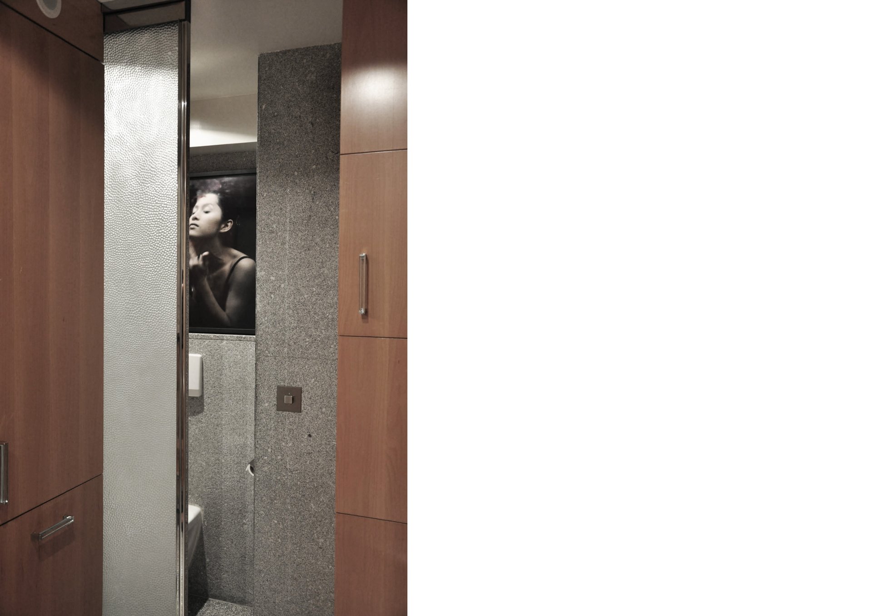
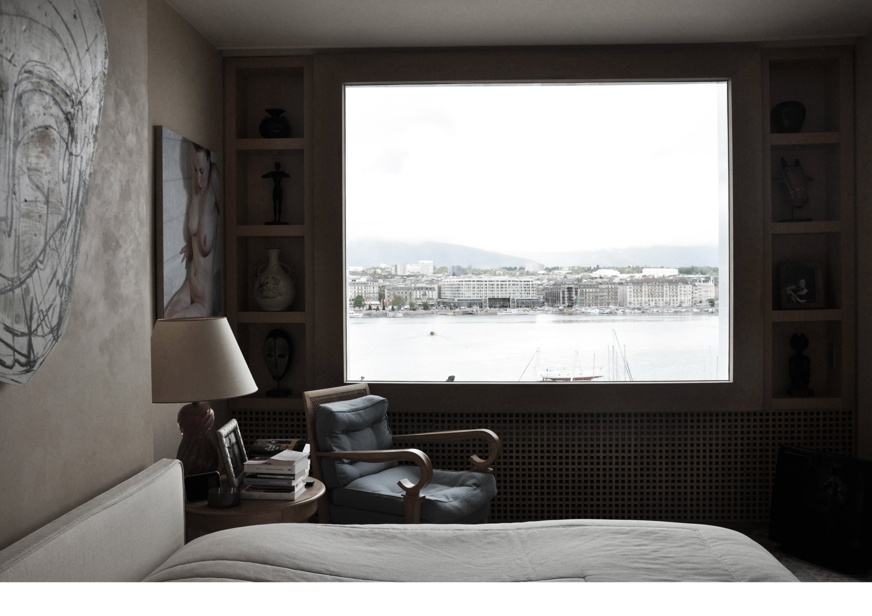
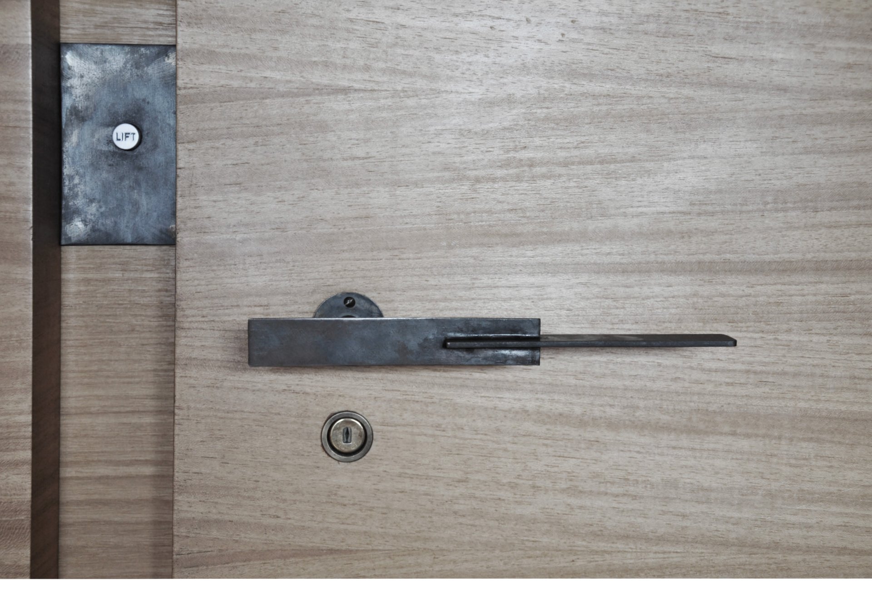
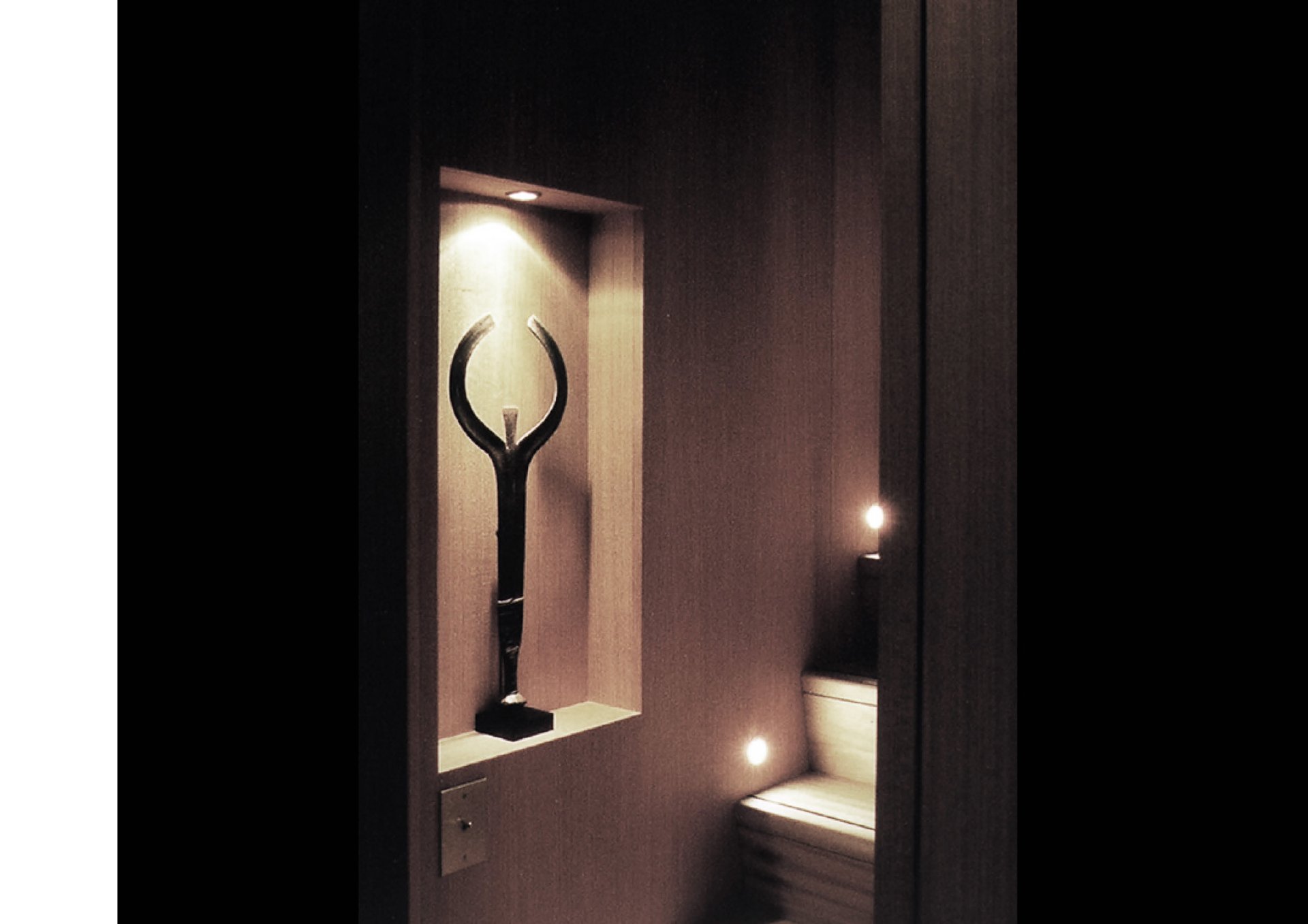
Transformation d'un appartementGenève Privé
Calmer le jeu
Ou plutôt, en jouer un autre; ou encore, inventer de nouvelles règles pour un jeu duquel on s’est fatigué, pour aérer, simplifier, mettre en évidence, retrouver le plaisir de jouer, et d’habiter.
D’entrée, avoir la vue, et la lumière, dans un espace qui cesse d’être un sas étroit et opaque, pour s’ouvrir sur les quais, et le lac.
Puis, être conduit, naturellement, vers le séjour, par une grande bibliothèque, ou plutôt un grand élément de bois n’offrant effectivement au regard que des rayonnages mais dissimulant un vestiaire pour les invités, un escalier, une partie du mobilier de cuisine et d’autres secrets encore...
Ce meuble, formant fond de scène au séjour, unifiant les deux parties de la pièce, se découpe, d’une part pour laisser le passage vers la cuisine, et de l’autre pour former le garde-corps de la mezzanine devenue balcon. Il s’affirme en tant qu’élément de mobilier, détaché de la toiture qui file derrière lui, laissant percevoir la continuité de l’espace; il forme cimaise et accepte divers accrochages sur des panneaux coulissant devant les étagères, au gré des différentes volontés de mise en scène.
Le meuble exploite la plus grande longueur possible, pour l’offrir au regard et au parcours. Il profite du potentiel de dilatation ou de compression de tout espace pour en exalter les caractéristiques propres.
Un seul élément forme maintenant entrée, cimaise, bibliothèque, escalier, vestiaire, garde-corps et sépare le séjour des autres pièces, tout en ne laissant apparaître que ce pour quoi il a été demandé.
Une bibliothèque, pour des livres, dans la lumière.
avec Pierre Bouvier architecte
Soften the game
Or rather, begin a new one. Or even invent new rules for a game we've grown weary of,
to bring in air, to simplify, to highlight,
to rediscover the pleasure of playing, and of inhabiting.
From the outset: to have the view, and the light,
in a space that ceases to be a narrow, opaque threshold
and instead opens onto the quays and the lake.
Then, to be naturally guided toward the living room
by a large bookcase, or rather a large wooden structure
that at first appears to offer only shelves to the eye,
but in fact conceals a guest closet,
a staircase, part of the kitchen furnishings, and other hidden elements.
This piece, acting as a backdrop to the living area,
unifies the two sides of the room.
It opens on one side to allow passage to the kitchen,
and on the other to form the balustrade of a mezzanine transformed into a balcony.
It asserts itself as a freestanding piece of furniture,
detached from the ceiling running behind it,
revealing the continuity of the space.
It becomes a picture rail, accepting various hangings
on panels that slide in front of the shelves,
in tune with changing scenographic intentions.
The piece stretches as far as the space will allow,
offering itself to both the eye and the movement through it.
It takes advantage of every space’s capacity to expand or compress,
to amplify its own unique character.
A single element now forms the entrance, the picture rail, the library, the staircase,
the guest closet, the balustrade, and separates the living room from the other rooms,
while revealing only what it was designed to reveal.
A library, for books, in the light.
With Pierre Bouvier Architect