Chalet à Gstaad
Gstaad-Bern
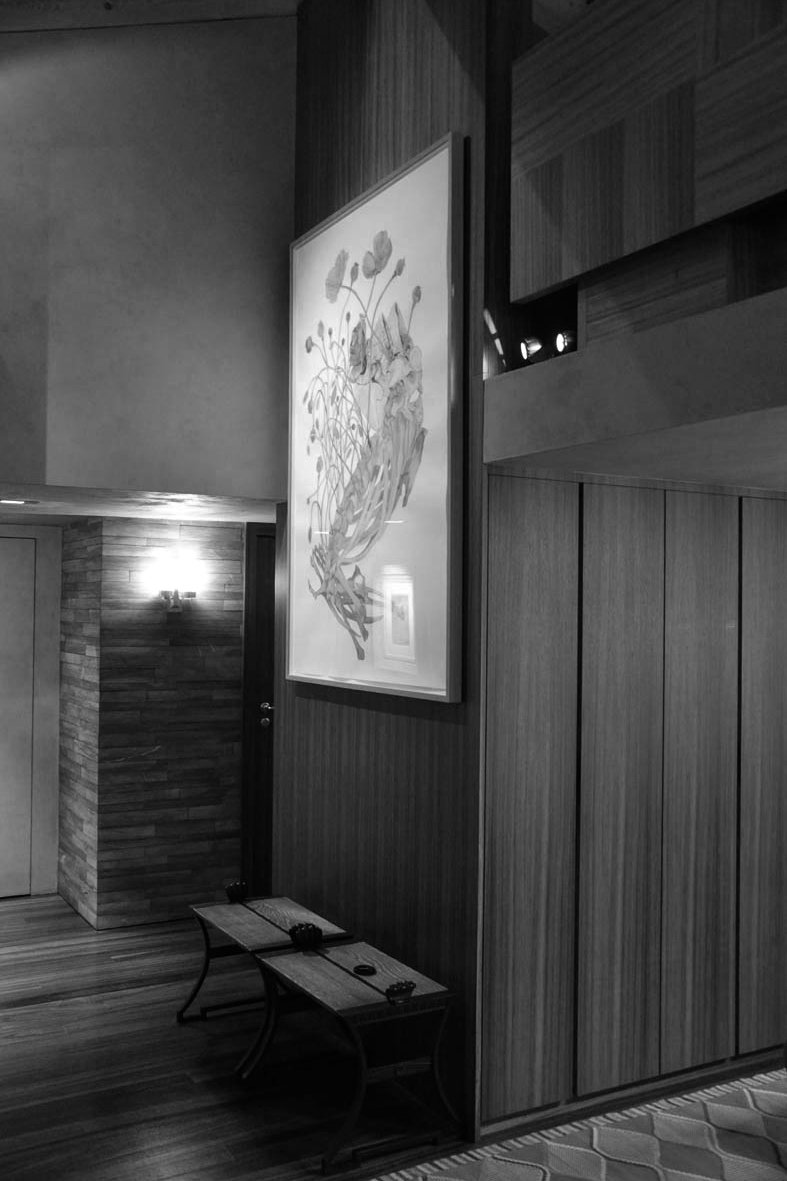
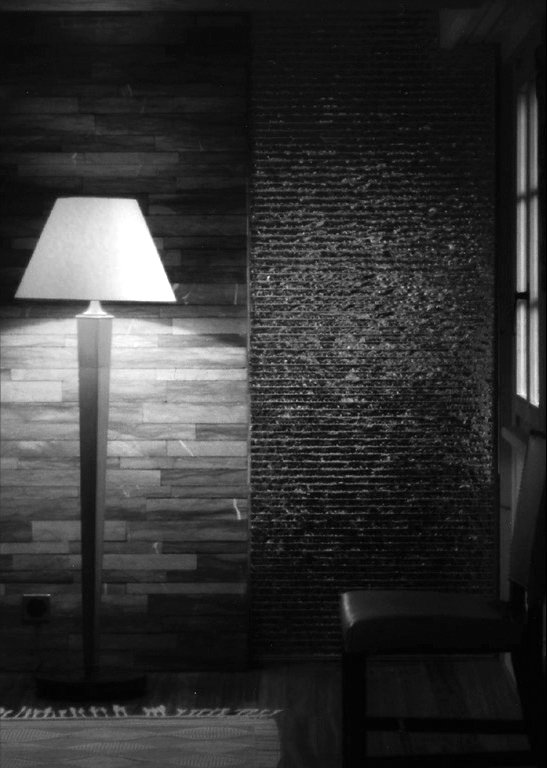
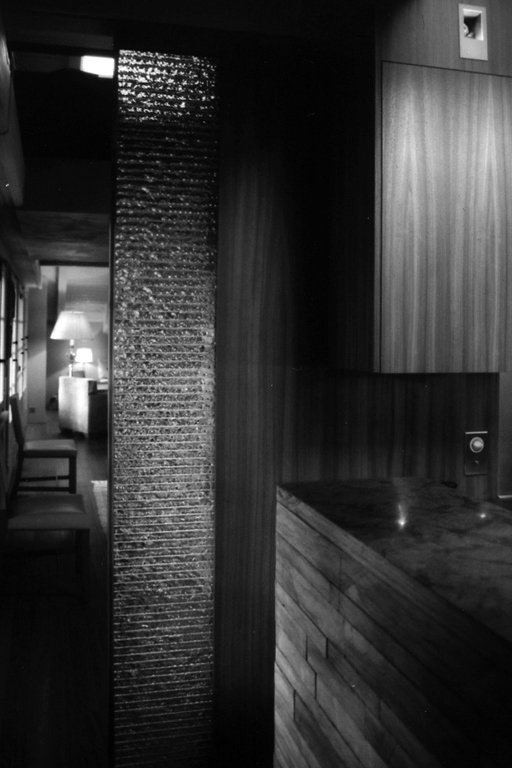
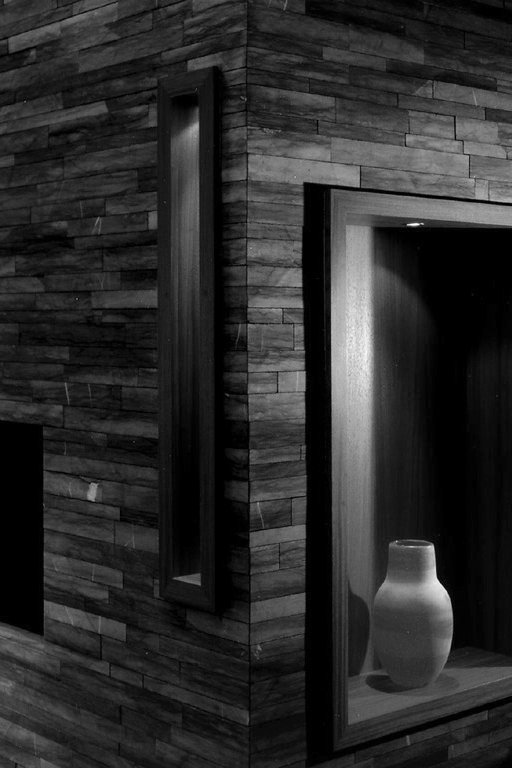
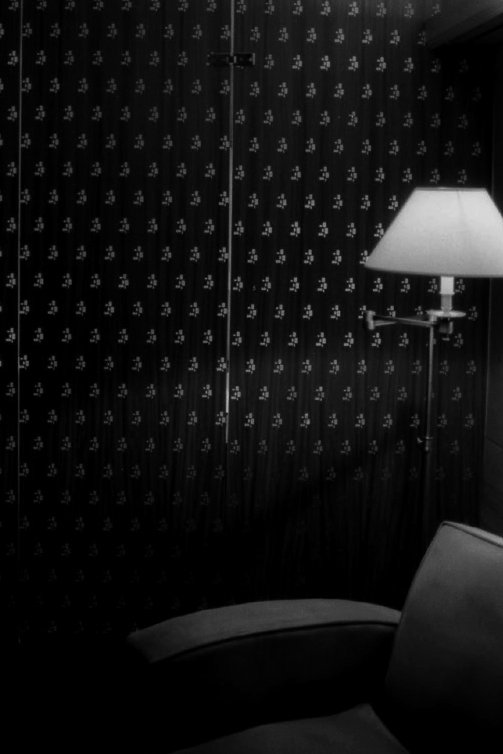

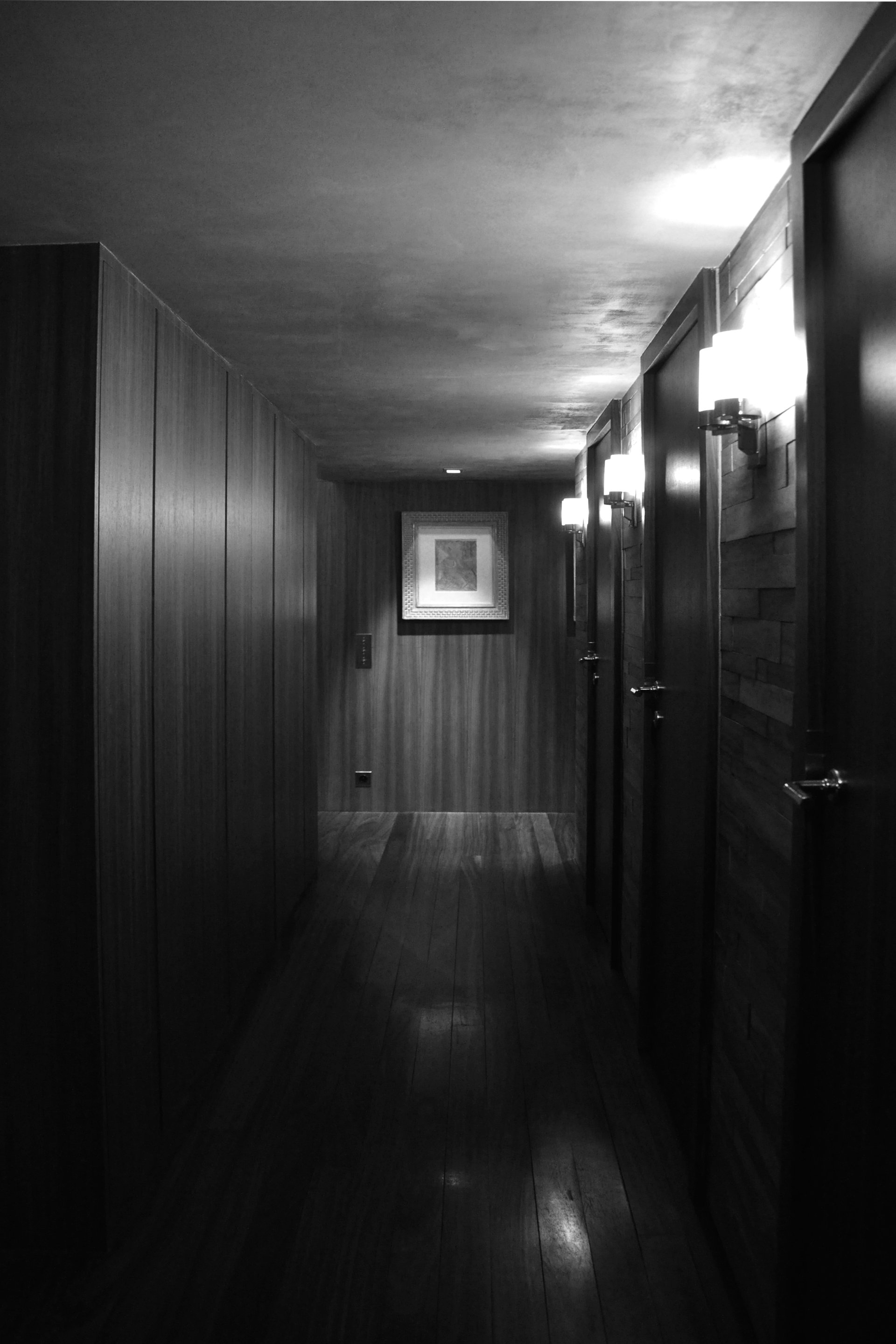
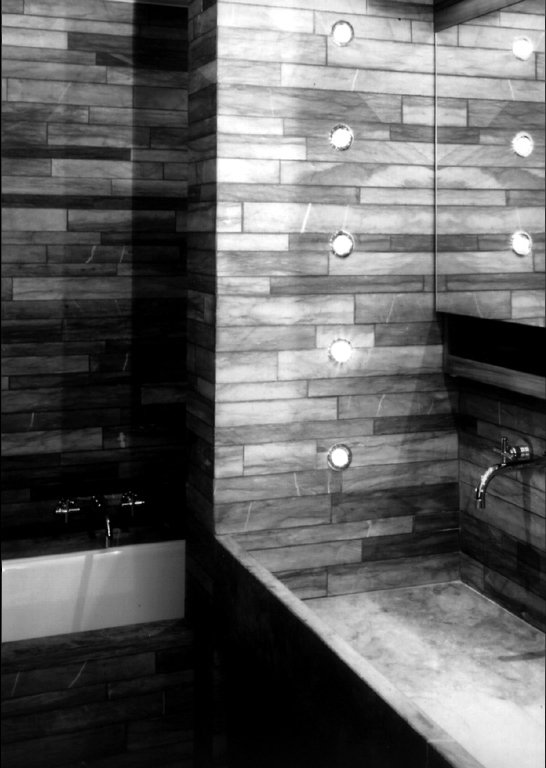
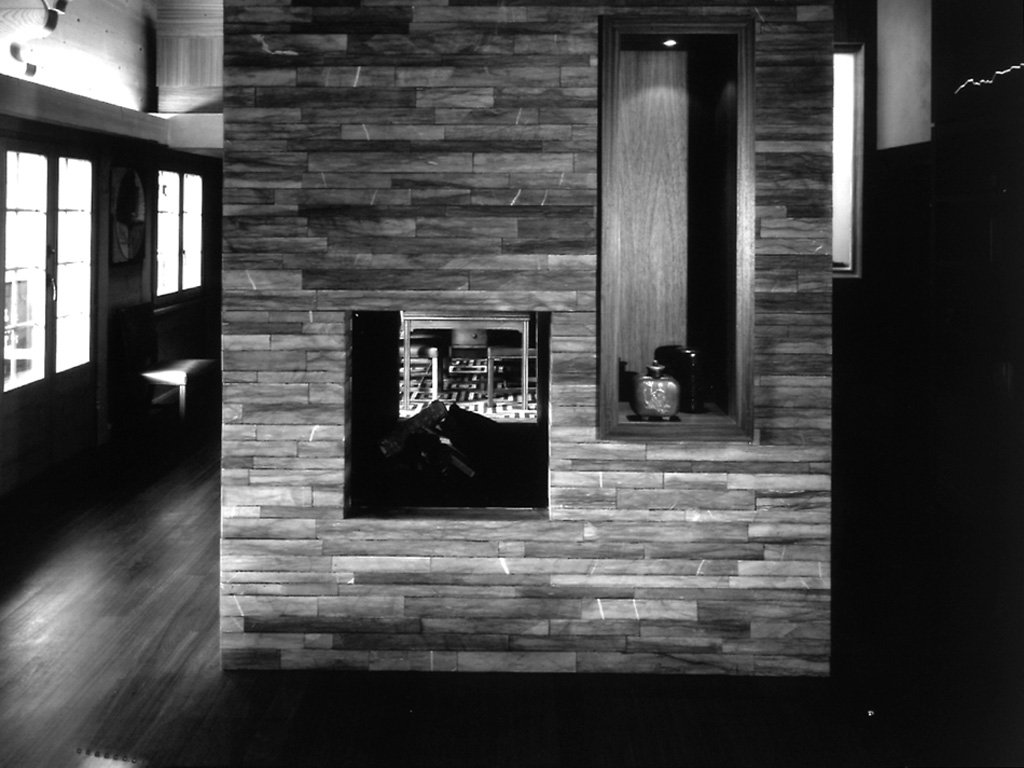
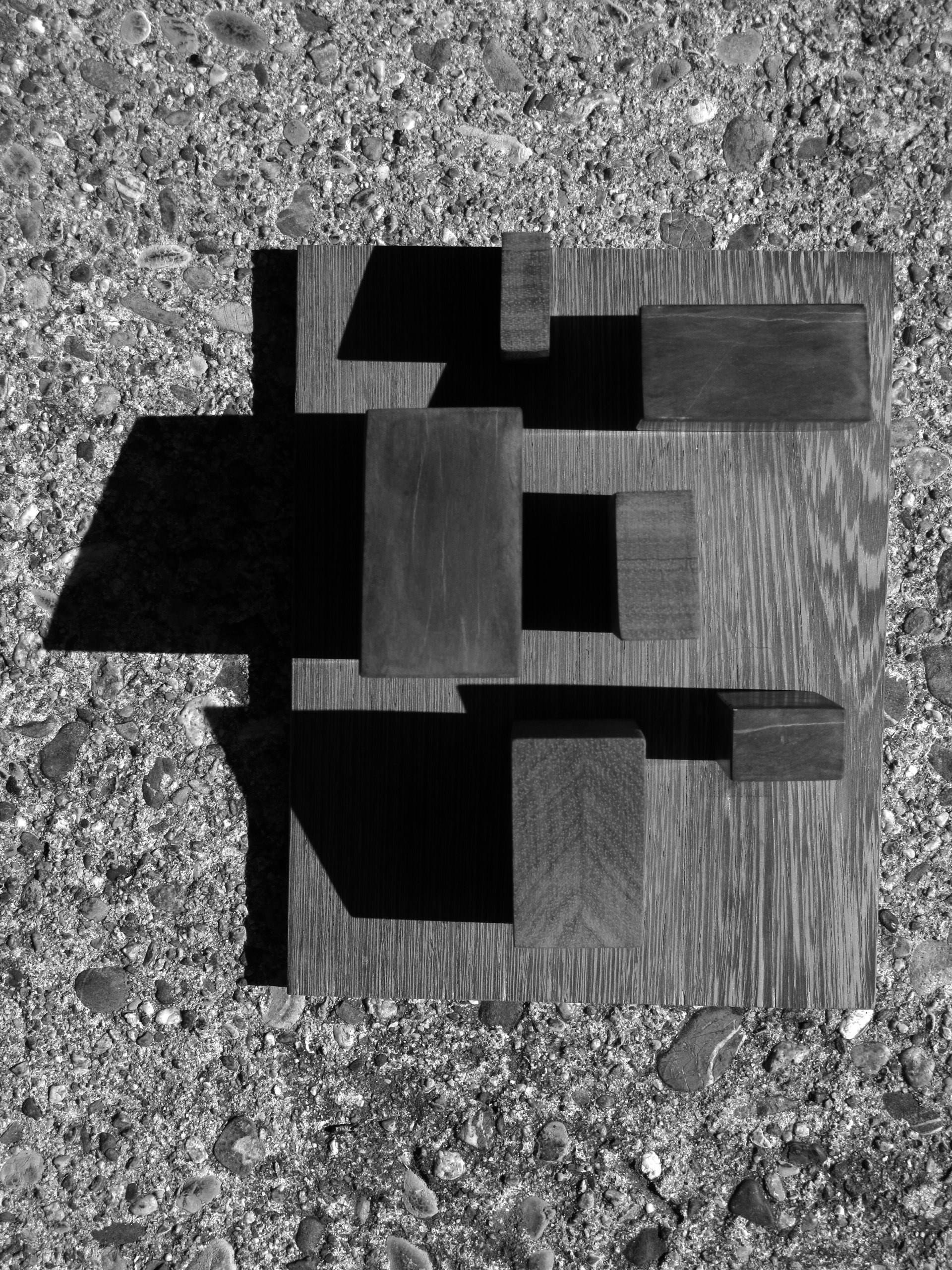
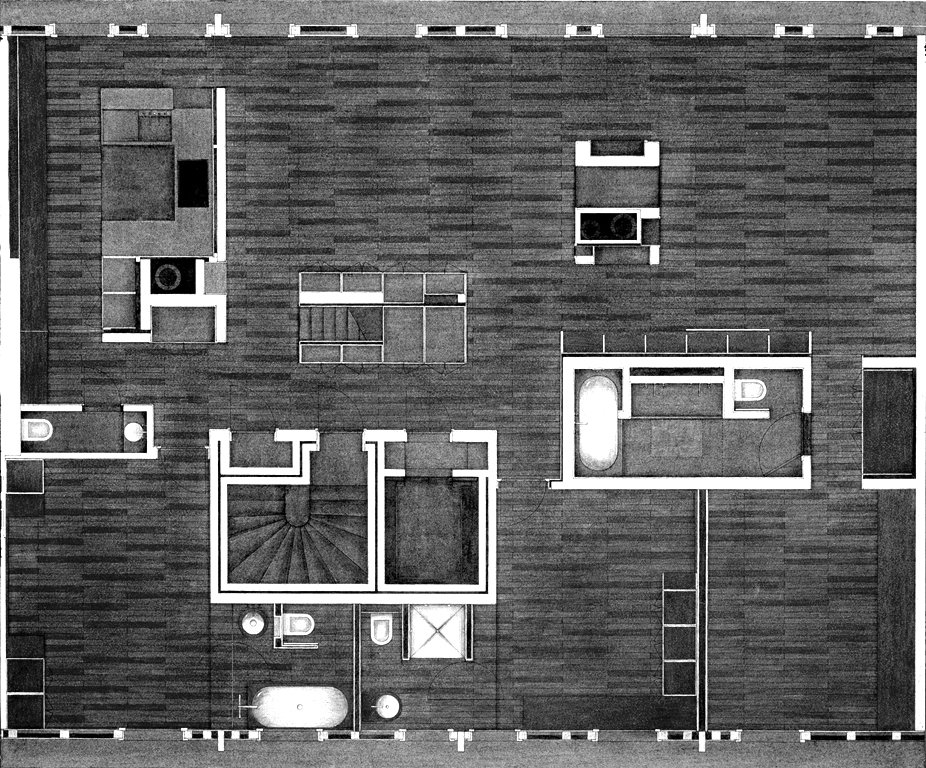
Chalet à GstaadGstaad-BernPrivé
bâti
Un appartement contemporain à la montagne.
À l’intérieur d’un “grand” chalet, image grand format du chalet d’alpage progressivement devenu habitat, héritant d’un plan citadin ou conçu comme tel, il fallait retrouver la nature du lieu et le plaisir d’y loger.
Retrouver la lumière.
Sur les espaces “de jour”, cuisine et séjour, accepter le prolongement d’un balcon ensoleillé et libérer l’espace pour l’ouvrir à la vue.
Sur les espaces “de nuit” admettre les cadrages, petits formats, clichés “cartes postales” sur cimes et chalets.
Retrouver un parcours.
Installer des “blocs”, des unités, à la fois supports et contenants, et conduire par le jeu de la lumière et des matières un parcours fait de premiers et d’arrières-plans.
Détacher ces matières et leurs textures pour, sur un même sol, rassembler.
Retrouver les matières.
Construire avec le lieu en comprenant la tradition dans le rapport complice des matières qui font l’essence de l’habitat de montagne, la pierre et le bois.
Mais chercher d’autres assemblages, d’autres mises en forme et en œuvre pour ne jamais singer un mode de bâtir qui n’est plus le nôtre.
Prouver alors que l’on peut habiter la montagne et ne pas pour autant vivre dans une étable avec des rideaux...
avec Pierre Bouvier architecte
built
A contemporary apartment in the mountains.
Inside a "grand" chalet, a large-format image of the alpine chalet gradually transformed into a dwelling, inheriting a city-like floor plan or conceived as such, it was necessary to rediscover the nature of the place and the pleasure of living there.
Rediscovering the light.
In the "day" spaces, kitchen and living room, accepting the extension of a sunny balcony and freeing up the space to open it to the view.
In the "night" spaces, accepting the framing, small formats, "postcard" snapshots of peaks and chalets.
Rediscovering a path.
Installing "blocks", units, both supports and containers, and guiding through the play of light and materials a path made of foregrounds and backgrounds.
Separating these materials and their textures to gather them again on the same floor.
Rediscovering materials.
Building with the place by understanding tradition in the close relationship between materials that form the essence of mountain dwelling: stone and wood.
But seeking other assemblies, other forms and methods of construction, so as never to mimic a way of building that is no longer ours.
Proving then that one can live in the mountains without having to live in a stable with curtains...
with Pierre Bouvier architect