Une Clairière Habitée
CORSIER-GENEVE
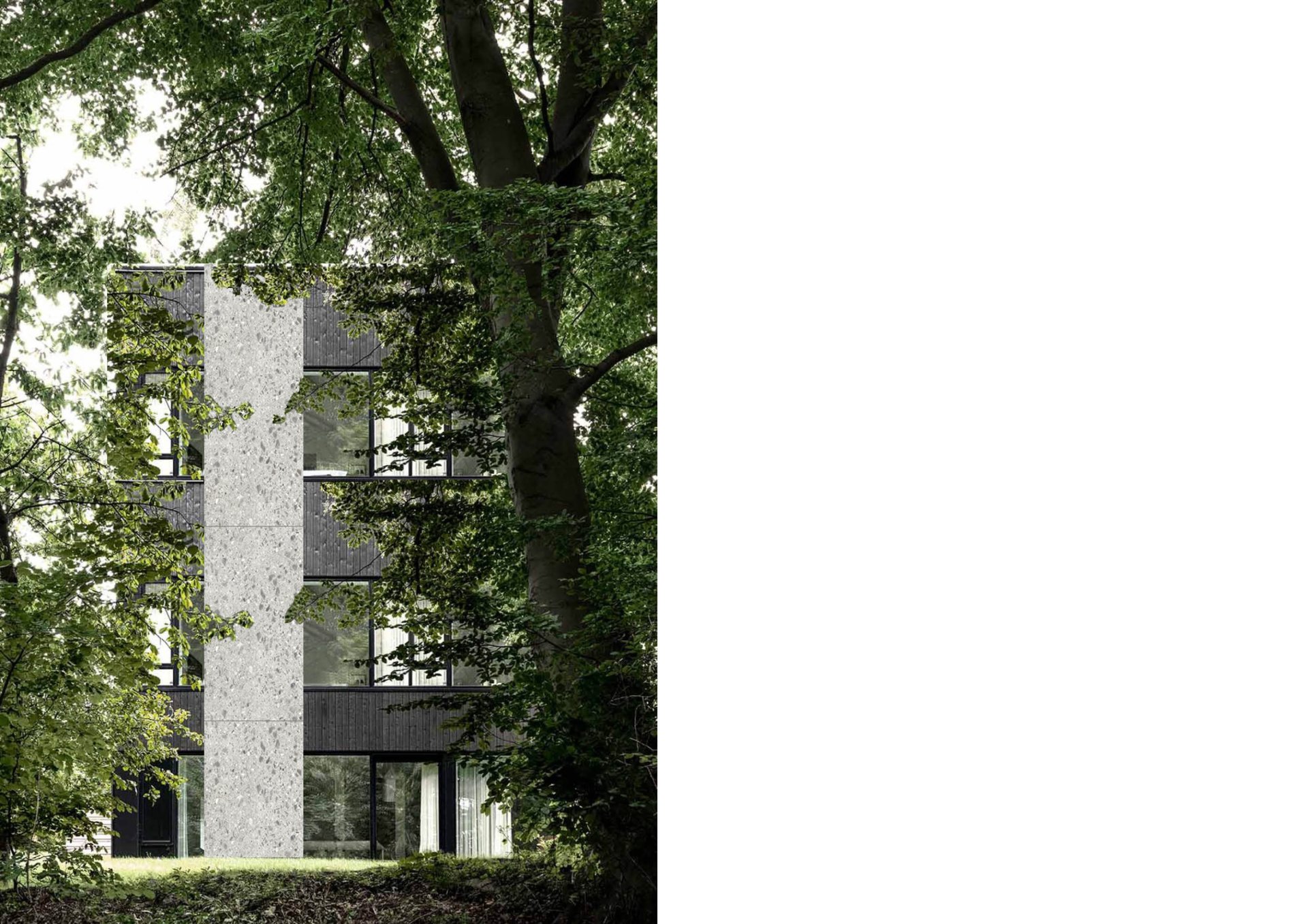
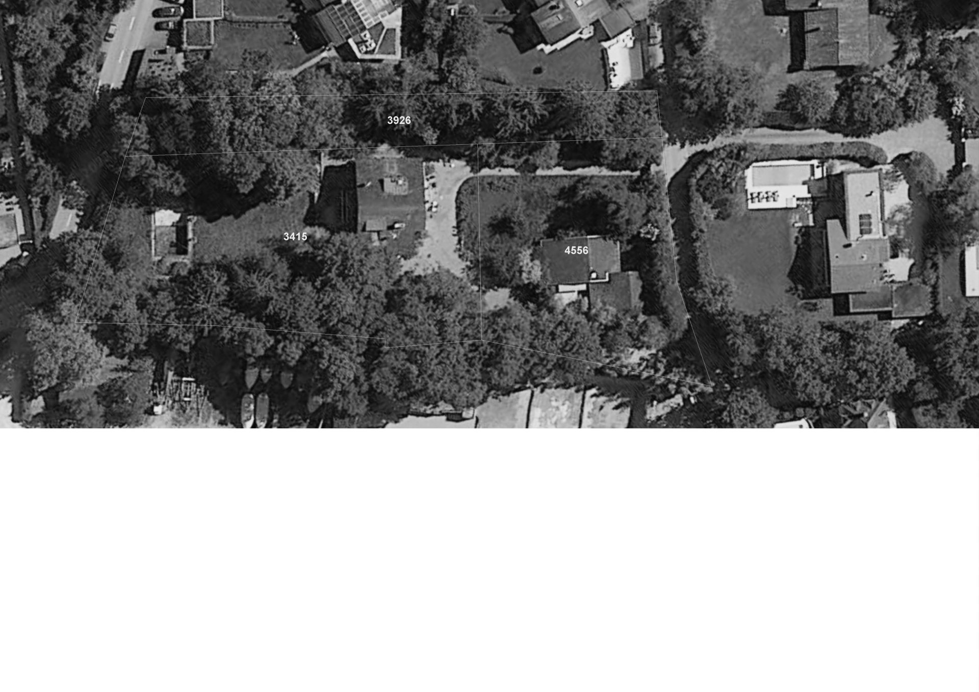
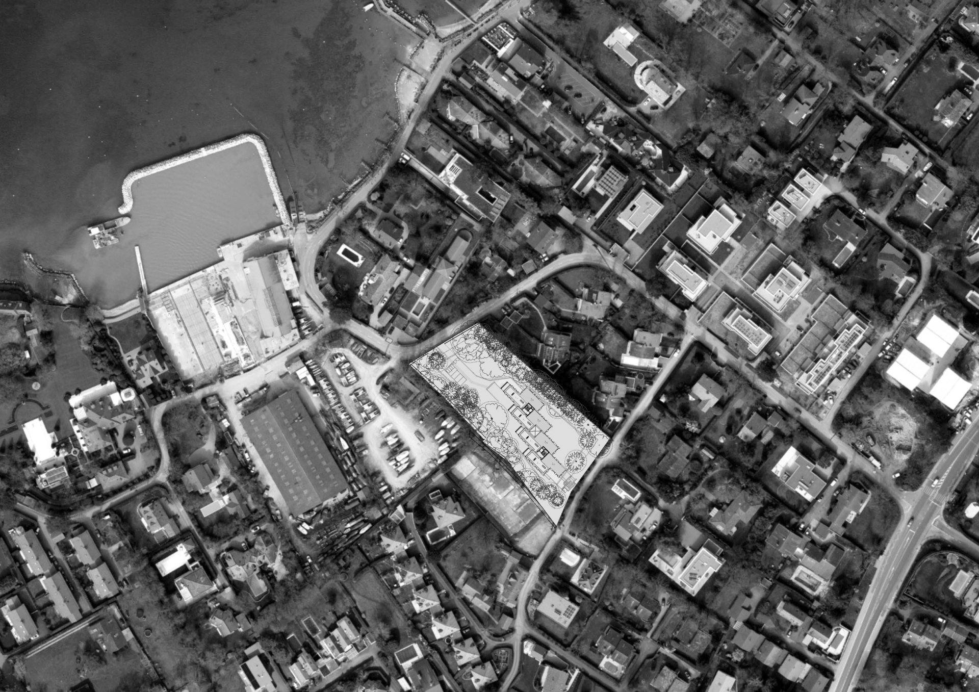
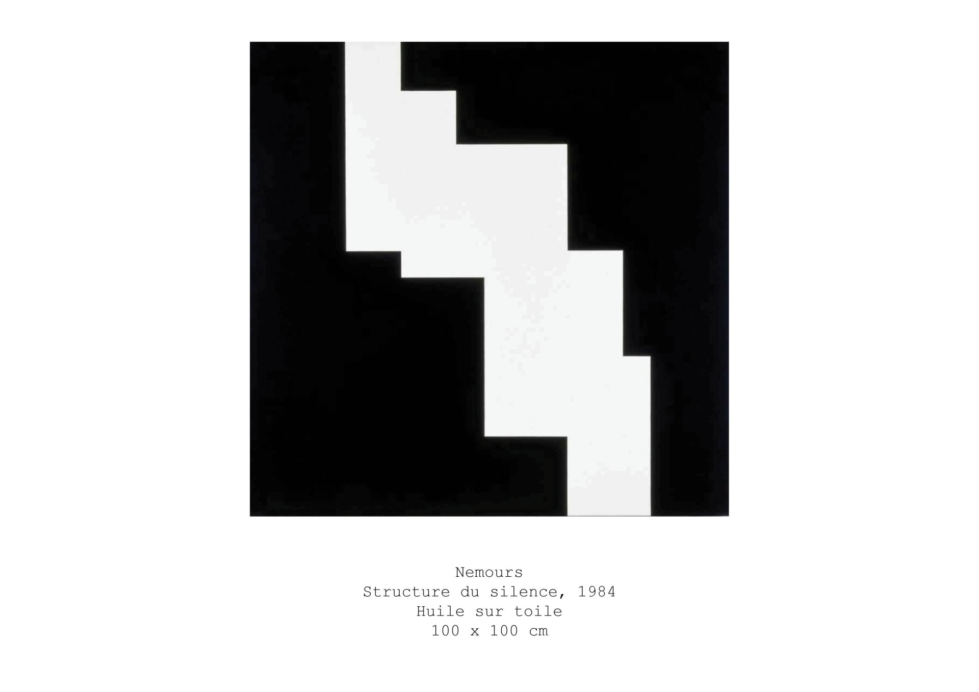
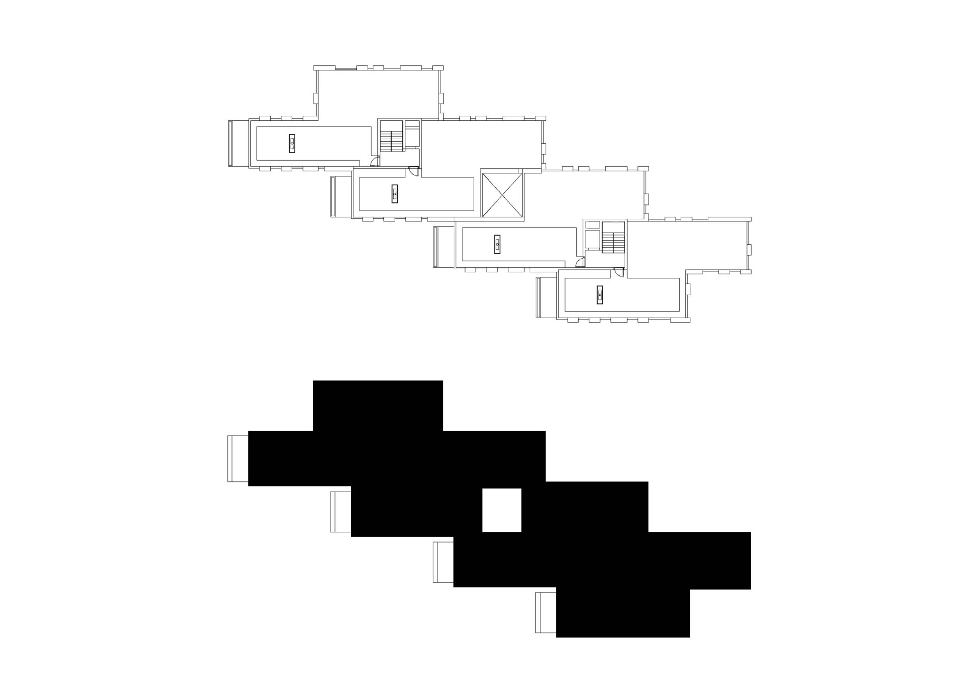
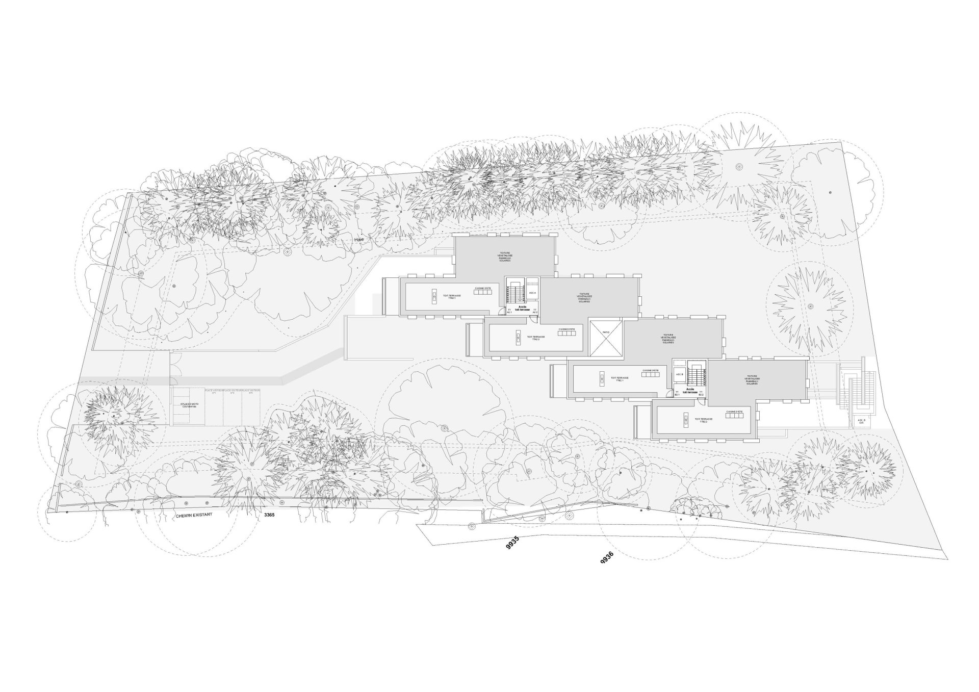
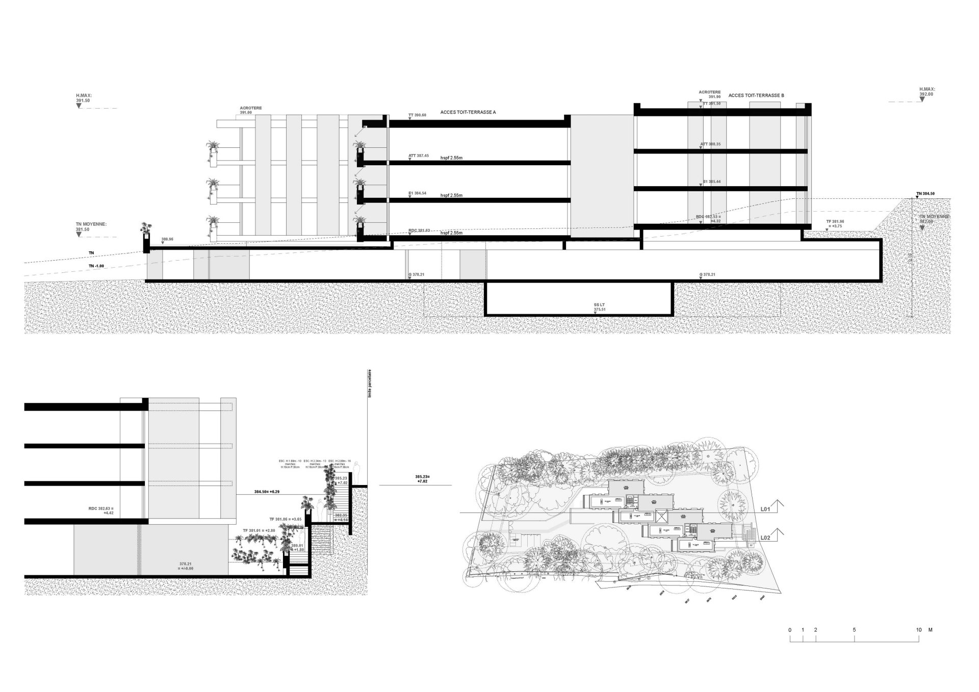
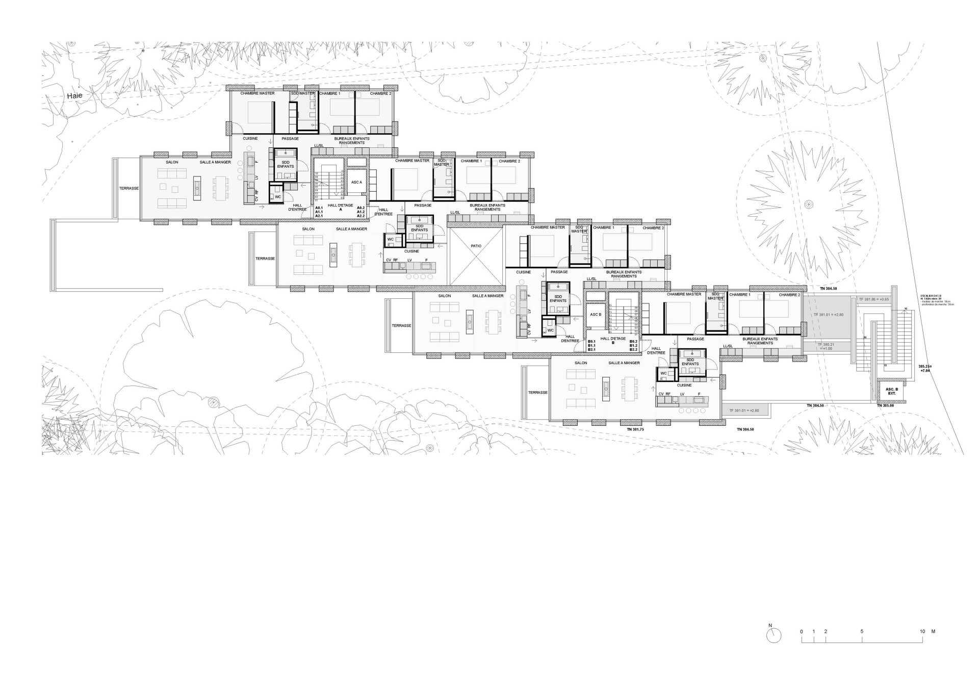
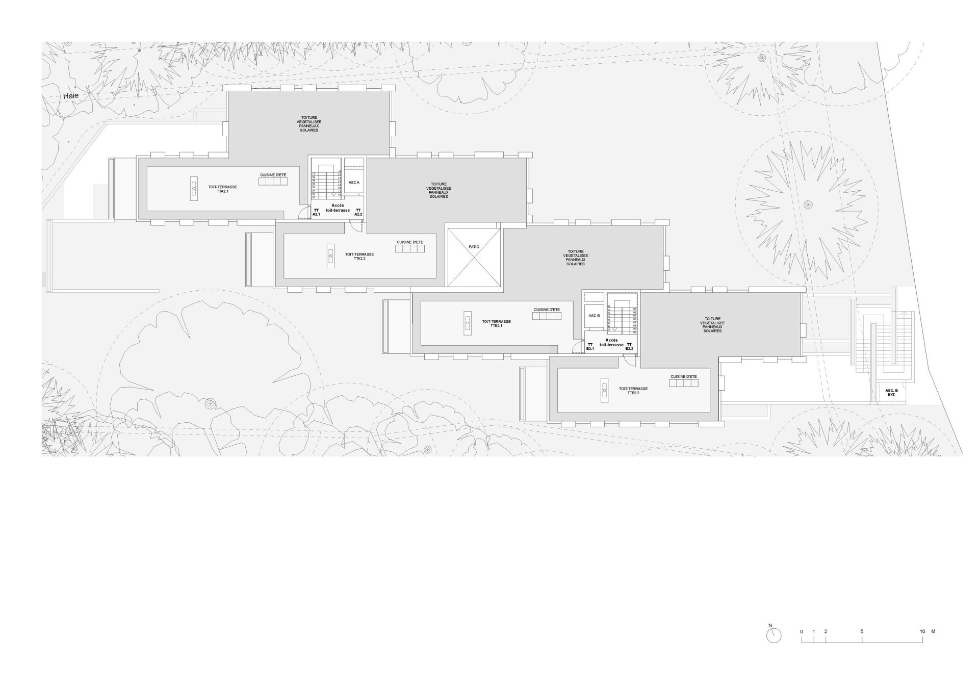
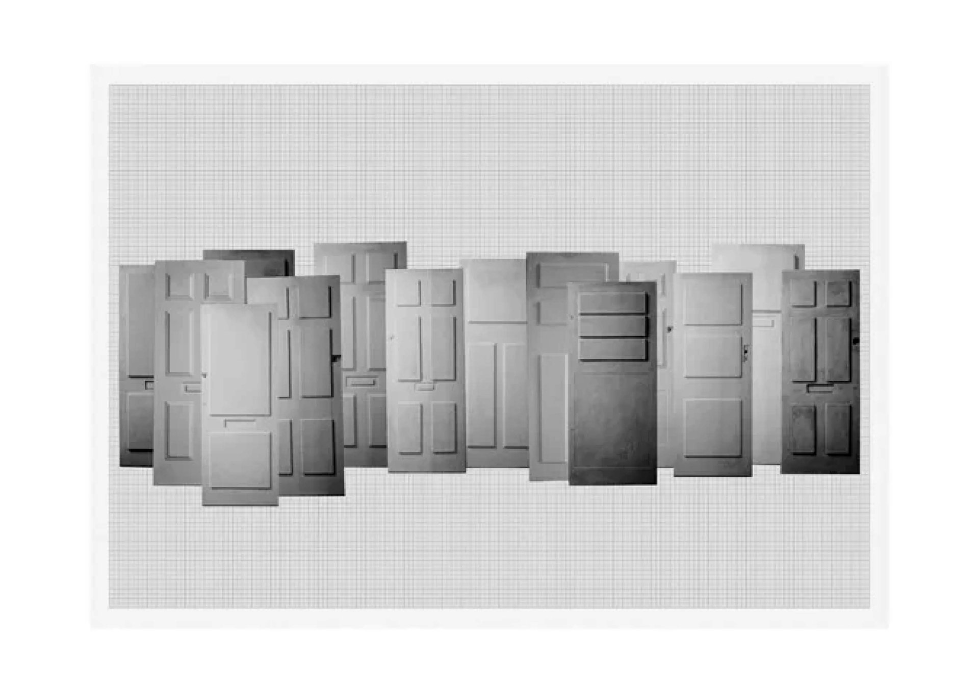
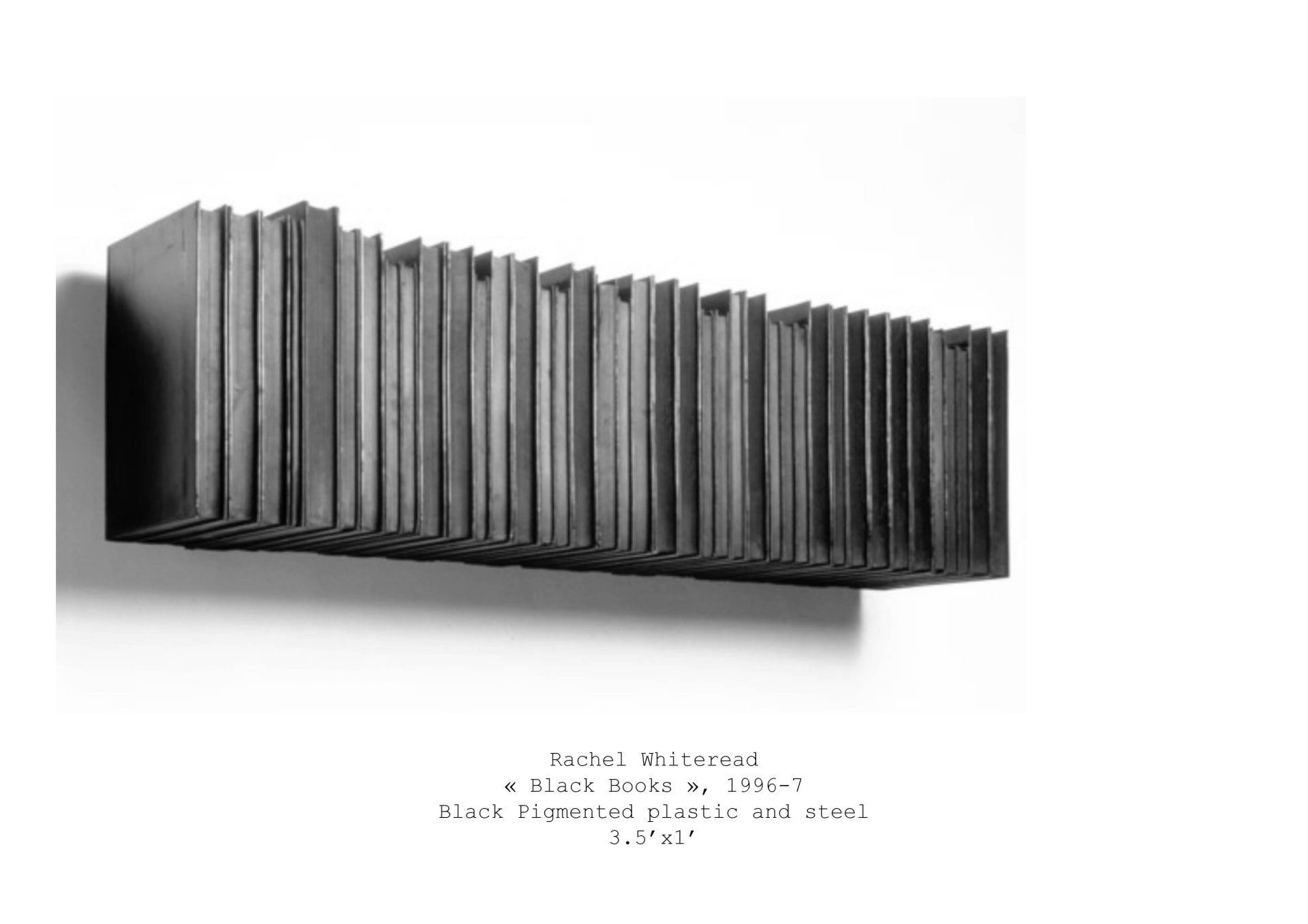
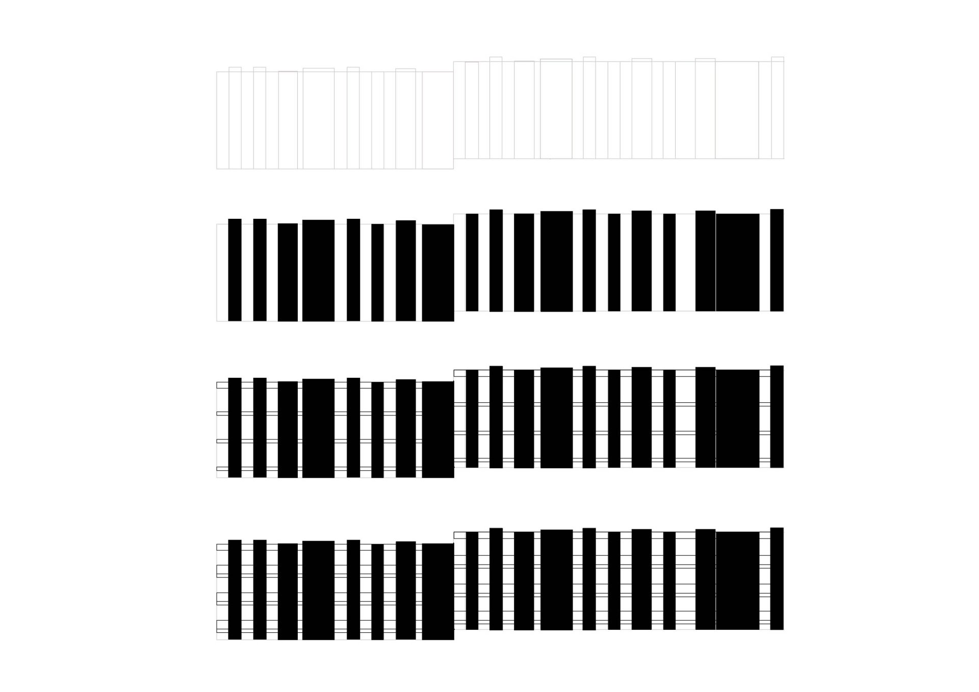
Une Clairière HabitéeCORSIER-GENEVEPrivé
L’architecture n’est pas une affaire de style
Reflet de son temps, elle ne peut être que contemporaine. La principale question qui demeure est celle de rompre avec la dichotomie architecture et urbanisme. Retrouver le lien indicible entre territoire et contexte, ne pas opposer rupture et continuité. On peut définir un mode de faire, une approche. La nécessaire conjugaison d’un lieu et d’un thème. La relation de cette conjugaison trouve inéluctablement sa traduction dans la matière et sa mise en forme, dans le détail et son expression.
Une clairière habitée
Entre les arbres. Ne pas les toucher. S’en approcher. Filtrer la lumière. Associer les appartements pour composer un édifice qui se glisse entre le végétal déjà construit. Occuper la clairière en surélevant les sols bâtis, placer l’ensemble dans une combe, cheminer dans le parc pour y accéder à pied ou s’enfoncer lentement dans le terrain pour s’y abriter. Autour d’un noyau central, se définissent deux corps qui acceptent la lumière naturelle, en périphérie, ou la captent en ajoutant des patios intérieurs.
Reflet d’une inscription paysagère
La représentation de l’ensemble projeté est celle d’un objet découpé. Les lignes qui définissent son contour sont dépendantes de la projection des terrasses vers le paysage ou du retrait des loggias. La fragmentation imposée au lieu entre en résonance avec le paysage. La lecture s’effectue en continu, sans rupture, par le déplacement, mettant en scène simultanément le proche et le lointain, le visible en relation avec la richesse de l’arborisation.
De la colline au lac
L’architecture est l’art de construire des lieux de telle façon qu’ils permettent l’émergence de liens. Sans lieux, pas de liens possibles. L’approche du lieu ne peut être que l’évocation d’une écriture paysagère. De ces « entre-liens », de ces pièces de calage, attachées à la terre, dont le socle fait partie, naissent les étirements volumétriques des édifices, les émergences. Le projet doit préserver simultanément une série d’échappées sur un environnement végétal dense et puissant, l’omniprésence du lac et, au loin, la ville. La composition tient compte de chacune des entités, des rapports de contiguïté, de partage, tout autant que des nécessaires intimités.
Marc Augé, Non-lieux, Seuil, Paris 1992.
Modénature
Au service du mode de composition adopté, une structure en béton. Un noyau central, cardinal, qui déploie quatre murs orthogonaux, est le point d’ancrage de la structure porteuse. En périphérie, ponctuel, ordonné, neutre et sans hiérarchie, un ensemble de points porteurs renforce l’affirmation à la fois de transparence et de filtre. L’entre-poteaux est occupé par une combinaison de cadres bois, tableaux sur le paysage, et de panneaux pleins, à l’usage de la ventilation naturelle.
Project team: Marta Balsera chef de projet
Architecture is not a matter of style
A reflection of its time, it can only be contemporary. The main question that remains is how to break away from the dichotomy between architecture and urban planning. To rediscover the subtle link between territory and context, without opposing rupture and continuity. One can define a way of doing, an approach. The necessary combination of a place and a theme. The relationship of this combination inevitably finds its expression in the material and its shaping, in the detail and its articulation.
An inhabited clearing
Among the trees. Without touching them. Drawing near. Filtering the light. Combining the apartments to create a building that slips between the already-constructed vegetation. Occupying the clearing by elevating the built floors, placing the whole within a hollow, walking through the park to access it on foot or slowly descending into the ground for shelter. Around a central core, two volumes emerge, welcoming natural light on the periphery, or capturing it through added interior patios.
Reflection of a landscape inscription
The representation of the proposed whole is that of a cut-out object. The lines defining its outline depend on the projection of terraces toward the landscape or the recess of loggias. The fragmentation imposed on the site resonates with the landscape. The reading is continuous, without rupture, through movement, simultaneously revealing the near and the far, the visible in relation to the richness of the vegetation.
From the hill to the lake
Architecture is the art of constructing places in such a way that they allow connections to emerge. Without places, no connections are possible. The approach to the site can only be an evocation of a landscape narrative. From these "inter-links," these anchoring pieces connected to the earth, of which the base is a part, emerge the volumetric extensions of the buildings, the emergences. The project must simultaneously preserve a series of openings onto a dense and powerful vegetated environment, the omnipresence of the lake, and, in the distance, the city. The composition considers each entity, the relationships of contiguity, of sharing, as well as the necessary intimacies.
Marc Augé, Non-Places, Seuil, Paris 1992
Moulding and structure
In support of the chosen compositional approach, a concrete structure. A central, cardinal core that extends four orthogonal walls serves as the anchor point for the load-bearing system. On the periphery, punctual, orderly, neutral and without hierarchy, a series of structural points reinforces the expression of both transparency and filtering. The space between the columns is filled with a combination of wooden frames, like views onto the landscape, and solid panels used for natural ventilation.
Project team: Marta Balsera chef de projet