Université CSPM
Genève
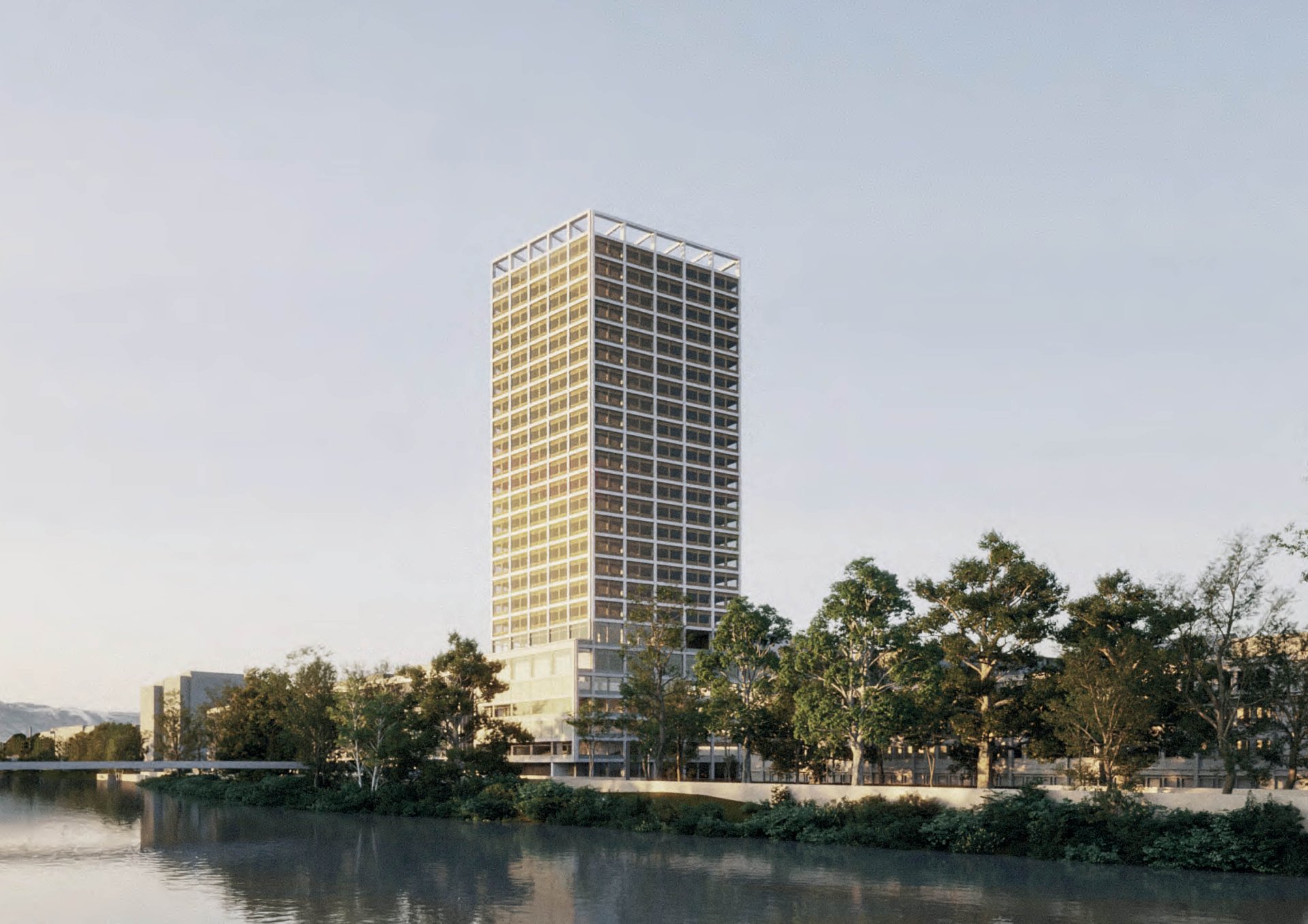
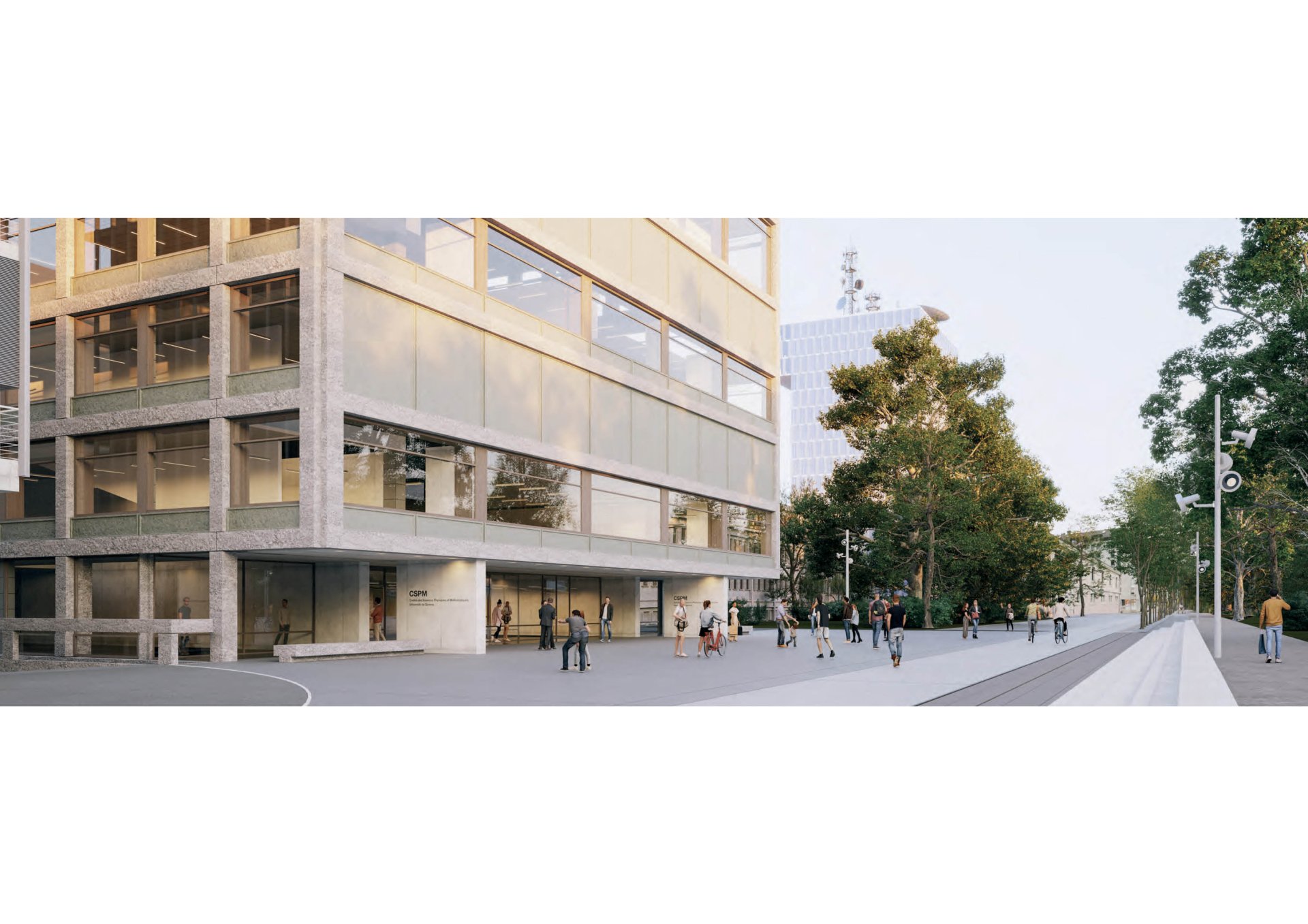
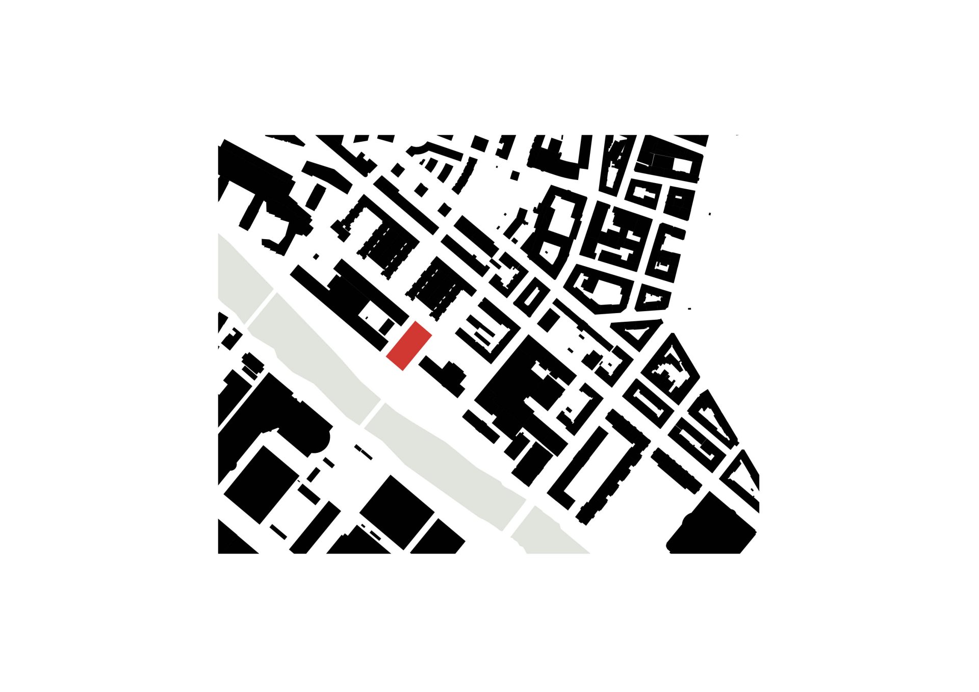
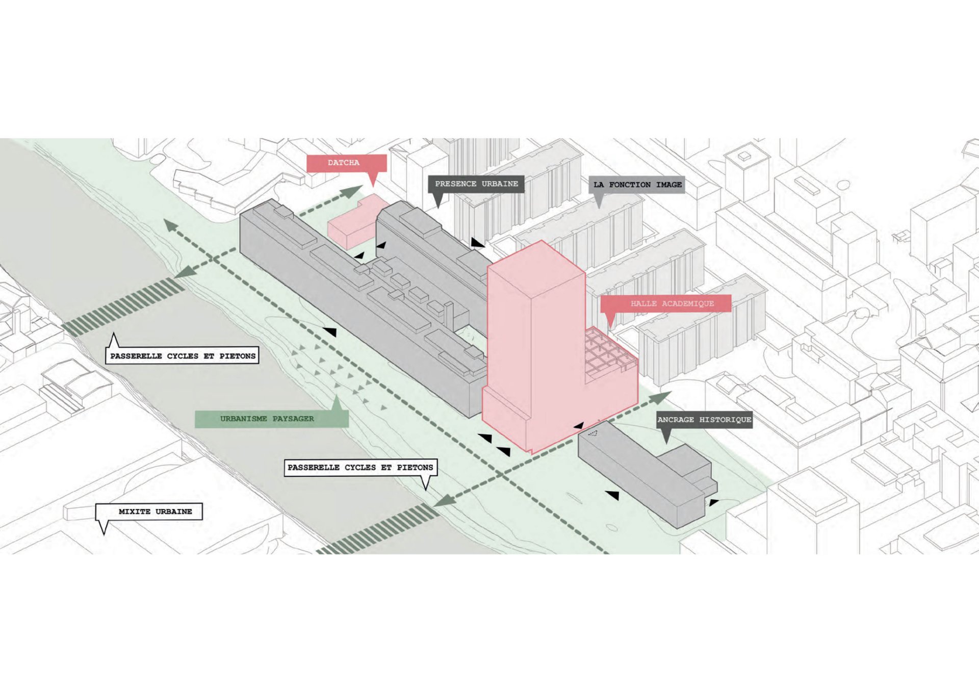
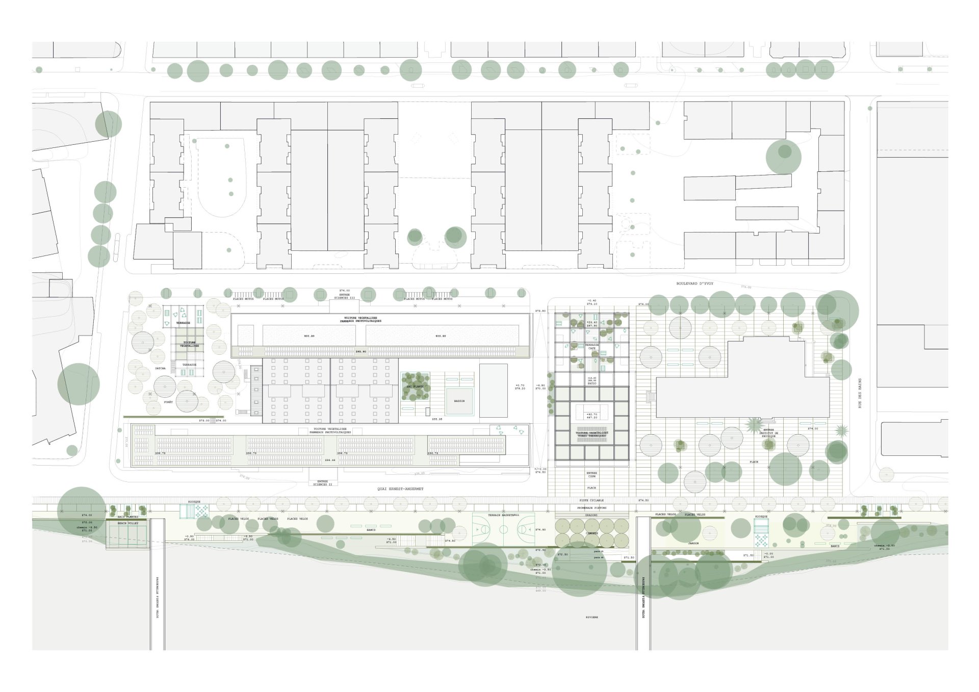
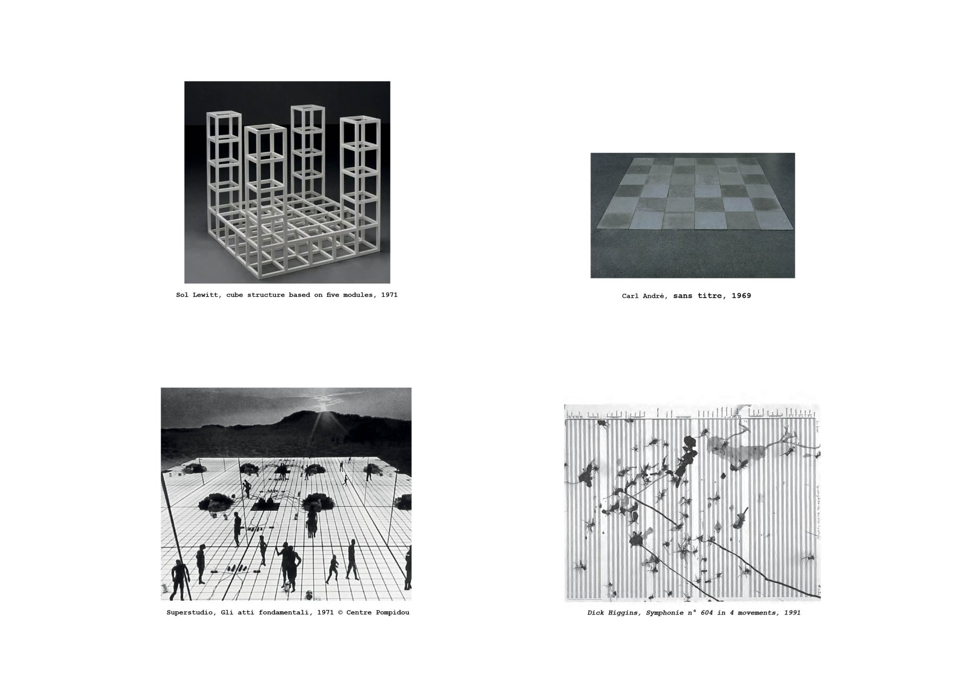
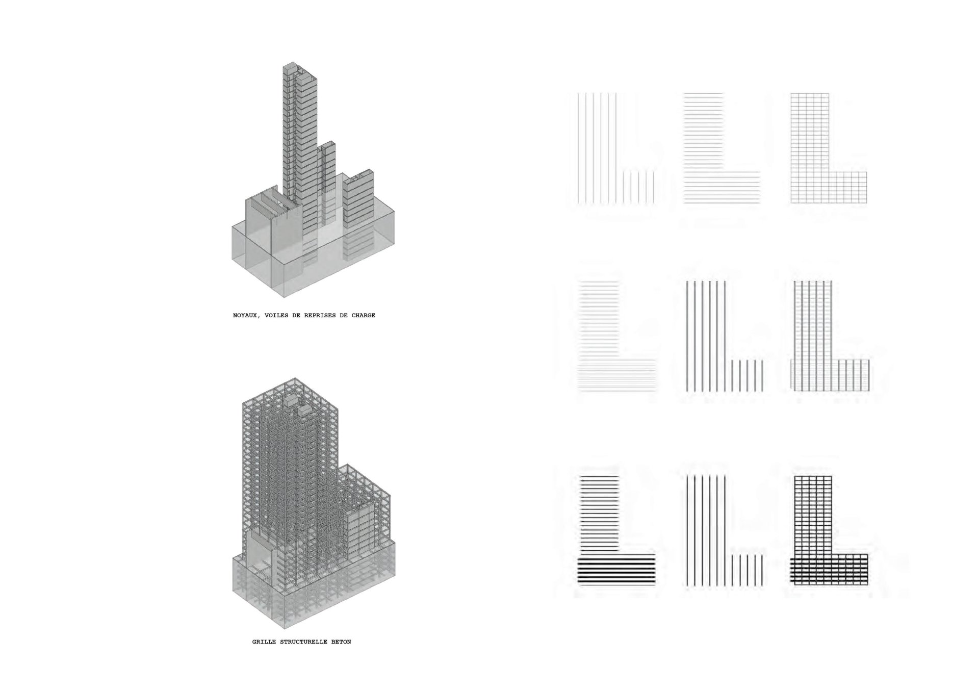
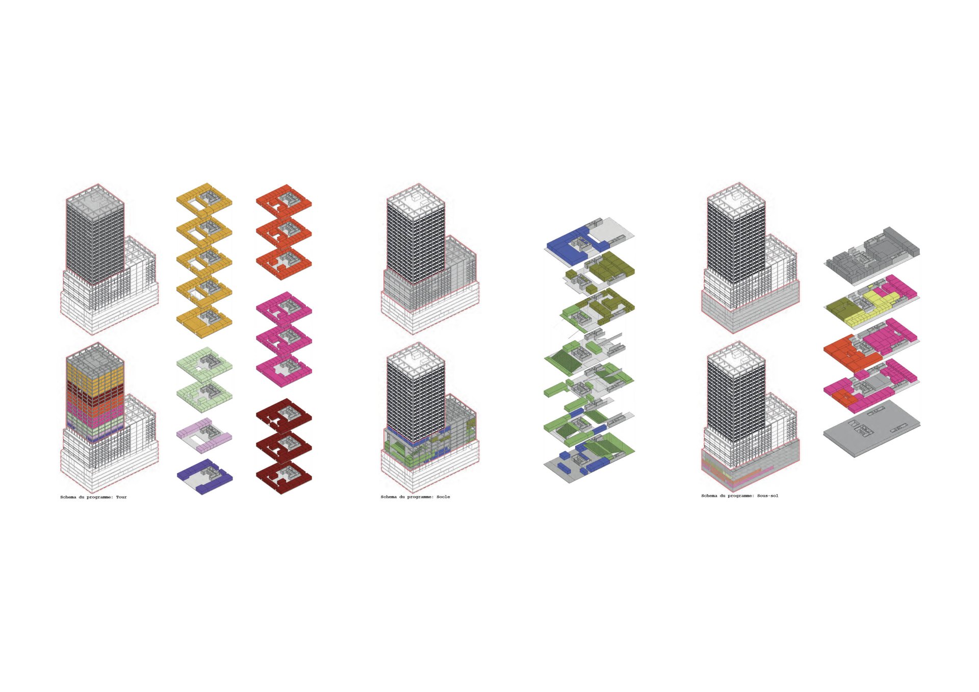
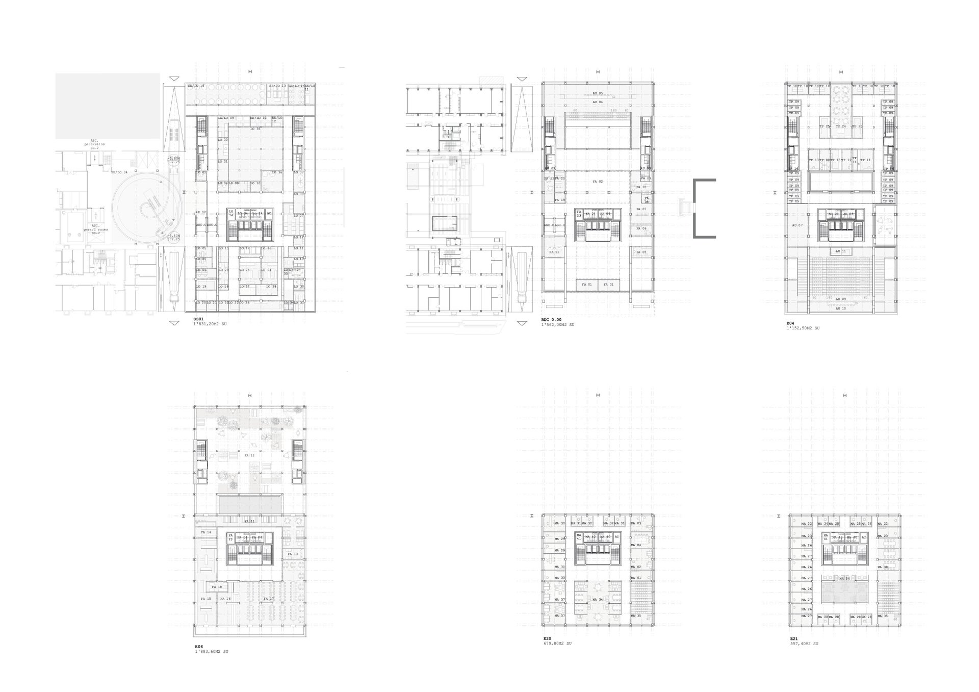
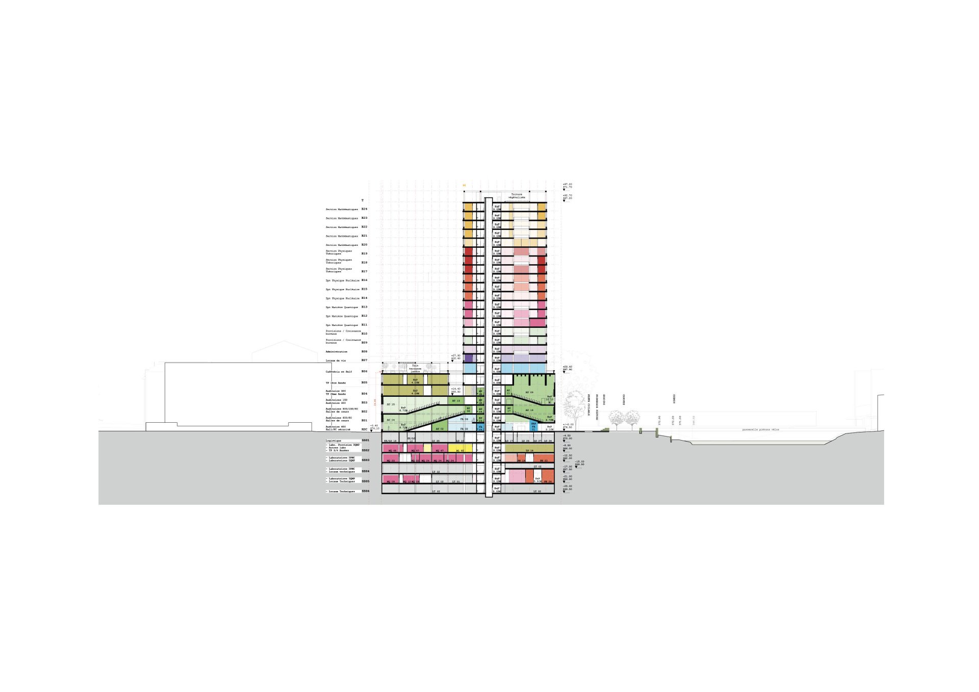
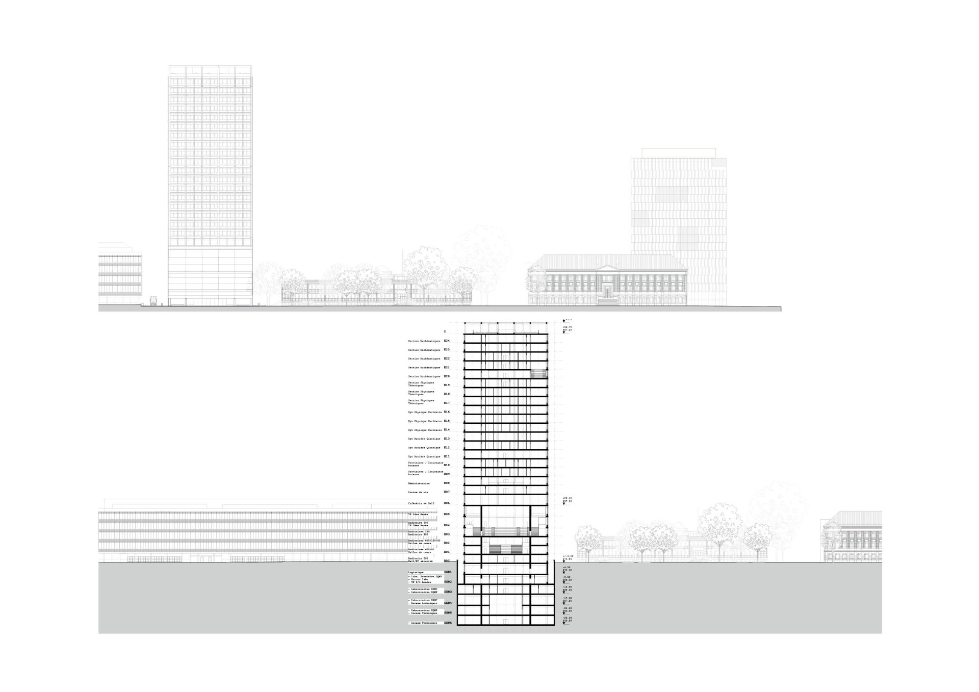
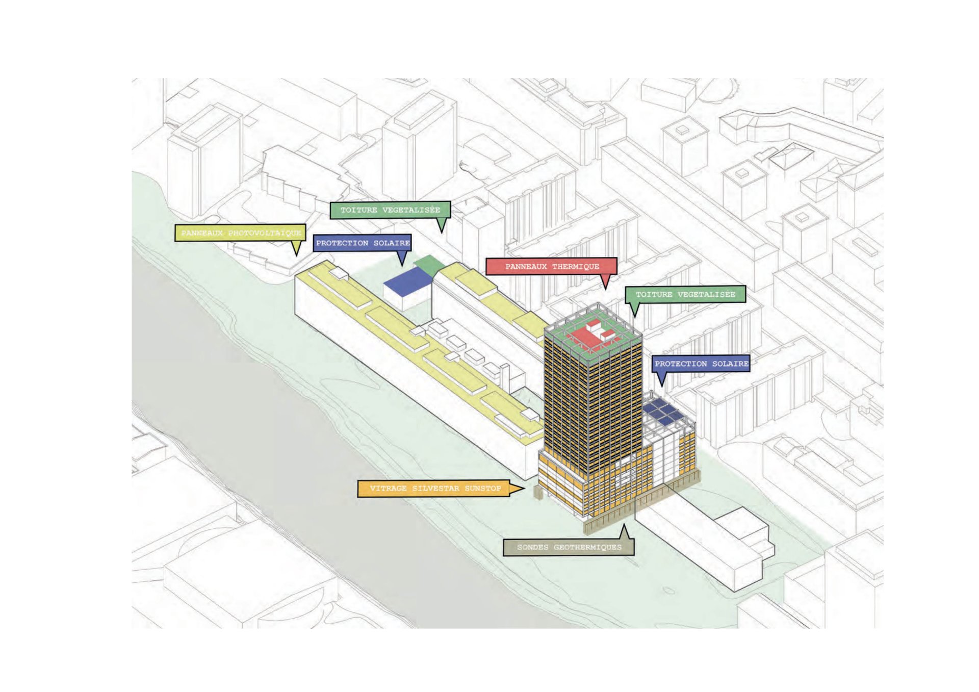
Université CSPMGenèveVille de Genève
La règle de Cramer
Dans une narrative urbaine, ce projet permet de saisir l’opportunité de renforcer au fil de l’eau, une couture écologique.
Point d’ancrage historique, le bâtiment de physique, conçu par Denis Honegger, enfin libéré de toutes structures provisoires formera la première adresse de ce nouvel espace d’accueil qui s’étendra jusqu’à la rive pour former place puis parc.
Le futur Centre ces Sciences de Mathématiques et Physiques fédérera alors tous les protagonistes existants.
Le socle, pensé comme le contenant d’un « marché académique », générera la sphère publique nécessaire pour consolider cet ensemble.
Ouvert sur la rivière, tout en associant les bâtiments universitaires existants au nord-ouest, ce premier volume s’adapte du résidentiel environnant.
Portée, la tour signe l’élan d’un pôle, dont la réputation est largement reconnue.
Le processus de transformation rendu possible permet de passer du chaos surchargé à une clarification urbaine, celle d’un nouveau campus, brut, ordonné, solidement inscrit dans le tissu de ce morceau de ville.
La ville, c‘est le public.
La politique de la ville, c‘est la relation la plus étroite avec son sol, son paysage, et son patrimoine architectural.
Nous avons estimé que cette tâche n’était pas uniquement dévolue à une question d’architecture, mais que l’importance du programme nourrirait une réflexion sur la nature même de l’urbanisme de ce quartier en mutation et, au-delà, de la ville elle-même.
Le design urbain, intimément lié aux aménagements paysagers, est simple et puissant : deux grands volumes formant bâtiment qui, sur une place retrouvée, répondent aux deux échelles essentielles, celle du lieu lui-même et celle de la ville.
Il est absolument nécessaire de donner au rez-de chaussée, par sa perméabilité, la capacité d’une programmation publique, conférant au lieu le statut, à la fois, du savoir préservé et de l’ouverture au plus grand nombre.
Abritée sous la topographie inversée des auditoires, la halle de marché, à l’intérieur de laquelle, étudiants, enseignants, chercheurs, et visiteurs, se mêlent et se rassemblent, conduit aux communications verticales.
Exprimée par une trame constructive unifiante, claire et efficace, acceptant toute combinaison spatiale, et lui associant, pour la part majeure, celle de la forme forte, matériaux bruts raffinés par le détail de leur modénature, et pour les unités intérieures, matériaux nobles synonymes d’un confort d’usage domestique.
L’architecture, physique, matérielle, se lit alors dans l’évidence d’une structure.
Nous proposons pour le projet, une structure mixte bois-béton de sorte à mettre en œuvre un mode constructif décarboné tout en garantissant une maîtrise de l’innovation inhérente à l’emploi du bois structurel pour cet ouvrage de grande hauteur.
Le bois permet également d’alléger l’ouvrage et de combiner la résistance en traction du bois à celle en compression du béton.
Décomposition de la structure :
Infrastructure :
Les planchers en dalle béton armé reposent sur des poteaux et voiles bétons porteurs. Les voiles contre terre sont réalisés en paroi berlinoise ; le plancher bas de l’infrastructure lui se compose d’une dalle radier et de fondations profondes type pieux tarière
Superstructure :
L’ensemble des porteurs verticaux et poutres est réalisé en béton armé garantissant la robustesse requise pour ce type d’ouvrage, dans le socle comme dans la tour.
Le contreventement de tour (émergence de plus grande hauteur) est assuré par le noyau plombant toute hauteur et un voile percé en complément symétrique pour raidir le bâtiment en torsion
De façon générale, les auditoriums se situent dans la bande centrale du socle et les poutres des planchers des auditoriums se reposent sur le gros-œuvre des bandes latérales.
Les espaces extérieurs, dans l’appartenance commune à un plan paysager global, sont de trois ordres,
Celui, vaste, récréatif, associant les aménagements urbains programmés, en prolongeant accès et circulation publique, préservant la biodiversité
Celui du sol public, planté, ombragé, sur un tapis minéral stable et durable
Celui enfin de l’espace semi-public, partagé, se déclinant en jardin sur le toit, redonnant au quartier une part de l’espace public investi
Leur écriture use, appliquée sur les lignes de composition des édifices et l’emprise du végétal conservé, des mêmes ingrédients que les constructions habitées,
Insertions, compléments, prolongements, liaisons, émergences, surélévations, qui sont autant de vecteurs destinés à dominer tout autant les flux horizontaux que verticaux dans un continuum infini.
Le choix est fait de définir l’espace public non pas à travers les façades des bâtiments mais plutôt en attribuant un rôle prépondérant au vide, dans un catalogue raisonné de motifs et d’objets.
Généré par une logique de multiplication, d’accroissement ou de remplissage, cette «occupation» spatiale se présente comme la représentation de diagrammes tridimensionnels, neutres parce qu’appartenant à un registre unique décliné, ils substituent à l’expression individuelle de l’auteur, une pluralité d’usage.
Entre ordre et désordre,
Appliquer une série d’installations qui confondent la végétation déjà présente à la végétation ajoutée issue d’une grille de composition globale, occuper chacun des espaces interstitiels existants par des jardins intérieurs accessibles, au moyen de bassin ou de bacs plantés.
Il est essentiel de protéger les prolongements extérieurs de l‘accumulation de chaleur (îlot de chaleur), par la mise en place de couronnes végétales densifiées sous forme de canopées ou de brise-soleil, en créant ainsi des espaces de microclimat, de créer entre chaque élément ajoutée les liens facilitant lieux de rencontre et d‘échange.
Cette organisation pourrait par effet miroir entrer dans un processus de répétition sur la rive opposée.
Ainsi, part d’un réseau dont il n’est ni le début ni la fin, le fil de l’Arve, confère aux rives un rôle délibérément envahissant.
Il est alors envisageable de combiner espaces de loisirs et protection aux crus.
« On parle toujours du fleuve qui inonde les rives mais qui parle des rives qui étranglent le fleuve ? » Berthold Brecht
Project team: Marta Balsera, Maxime Cuturilo, Jiky Masson
Image credit: DOM images
Cramer's rule
Within an urban narrative, this project seizes the opportunity to reinforce, gradually and fluidly, an ecological seam.
A historical anchor point, the physics building designed by Denis Honegger, now finally freed from all temporary structures, will become the first address of this new reception area, extending to the riverbank to form a square, then a park.
The future Center for Mathematical and Physical Sciences will then bring together all existing stakeholders.
The base, envisioned as the container of an "academic marketplace", will generate the public sphere necessary to consolidate this ensemble.
Open to the river, while connecting to the existing university buildings to the northwest, this initial volume adapts to the surrounding residential fabric.
Elevated, the tower marks the momentum of a hub whose reputation is already widely established.
The transformation process enables a shift from congested chaos to urban clarity, a new campus that is raw, ordered, and firmly embedded within this part of the city’s fabric.
The city is the public.
Urban policy is the closest possible relationship with its ground, its landscape, and its architectural heritage.
We considered that this task was not solely an architectural matter, but that the program’s importance would nourish a broader reflection on the very nature of urbanism in this transforming neighborhood, and beyond, of the city itself.
Urban design, intimately tied to landscaping, is both simple and powerful: two major volumes forming a building that, on a rediscovered square, respond to the two essential scales, that of the place itself and that of the city.
It is absolutely essential to give the ground floor, through its permeability, the capacity for public programming, thus conferring upon the site a status of both preserved knowledge and open accessibility.
Sheltered under the inverted topography of the auditoriums, the market hall, where students, teachers, researchers, and visitors meet and mingle, leads to vertical circulation.
Expressed through a clear, efficient, and unifying structural grid that accommodates all spatial combinations, the project pairs a dominant strong form with raw materials refined by detailed modulations, and noble materials for the interior spaces, evoking domestic comfort.
Architecture, as something physical and material, then reads through the clarity of its structure.
We propose a hybrid wood-concrete structure for the project, enabling the implementation of a low-carbon construction method while ensuring the innovation inherent to using structural wood in a tall building.
Wood also lightens the structure and allows the combination of its tensile strength with concrete’s compressive strength.
Structure Breakdown:
Infrastructure:
The reinforced concrete slab floors rest on load-bearing concrete columns and walls. Earth-retaining walls are built using Berlin-type retaining walls. The base slab consists of a raft foundation supported by deep bored pile foundations.
Superstructure:
All vertical supports and beams are made of reinforced concrete, ensuring the robustness required for this type of structure, both for the base and the tower.
The tower’s bracing (the tallest vertical element) is ensured by a full-height core, complemented symmetrically by a perforated wall to stabilize the building against torsion.
Generally, the auditoriums are located in the central band of the base, with floor beams resting on the structural framework of the lateral bands.
Outdoor spaces, forming part of a shared global landscape plan, fall into three categories,
The vast, recreational area, integrating programmed urban developments, extending access and public flow, while preserving biodiversity.
The public ground level, planted and shaded, on a stable, durable mineral surface.
The shared semi-public space that unfolds as a rooftop garden, returning part of the invested public space to the neighborhood.
Their design language, applied to the composition lines of the buildings and the preserved vegetation footprint, uses the same vocabulary as inhabited structures:
Insertions, additions, extensions, links, emergences, and elevations, all of which serve as vectors that govern both horizontal and vertical flows in a continuous whole.
The choice is made to define public space not through the buildings’ facades, but by giving prominence to emptiness, through a curated catalogue of patterns and objects.
Generated by a logic of multiplication, expansion, or infill, this spatial "occupation" appears as the embodiment of three-dimensional diagrams, neutral because they belong to a single, articulated register, replacing the author’s personal expression with a plurality of uses.
Between order and disorder,
A series of installations is applied, blending existing vegetation with new plantings based on a global compositional grid. Each interstitial space is occupied by accessible inner gardens, featuring ponds or planted containers.
It is essential to protect these outdoor extensions from heat accumulation (urban heat island effect) by installing dense vegetative crowns in the form of canopies or sunbreakers, thus creating microclimate zones and forming connective links between added elements to encourage interaction and exchange.
This organization could, through a mirroring effect, be repeated on the opposite bank.
Thus, as part of a network that is neither beginning nor end, the thread of the Arve gives the riverbanks a deliberately invasive role.
It then becomes possible to combine leisure areas with flood protection.
"We always talk about the river that floods the banks, but who talks about the banks that strangle the river?"
Berthold Brecht
Project team: Marta Balsera, Maxime Cuturilo, Jiky Masson
Image credit: DOM images