Le pavillon du Lac
cologny-genève
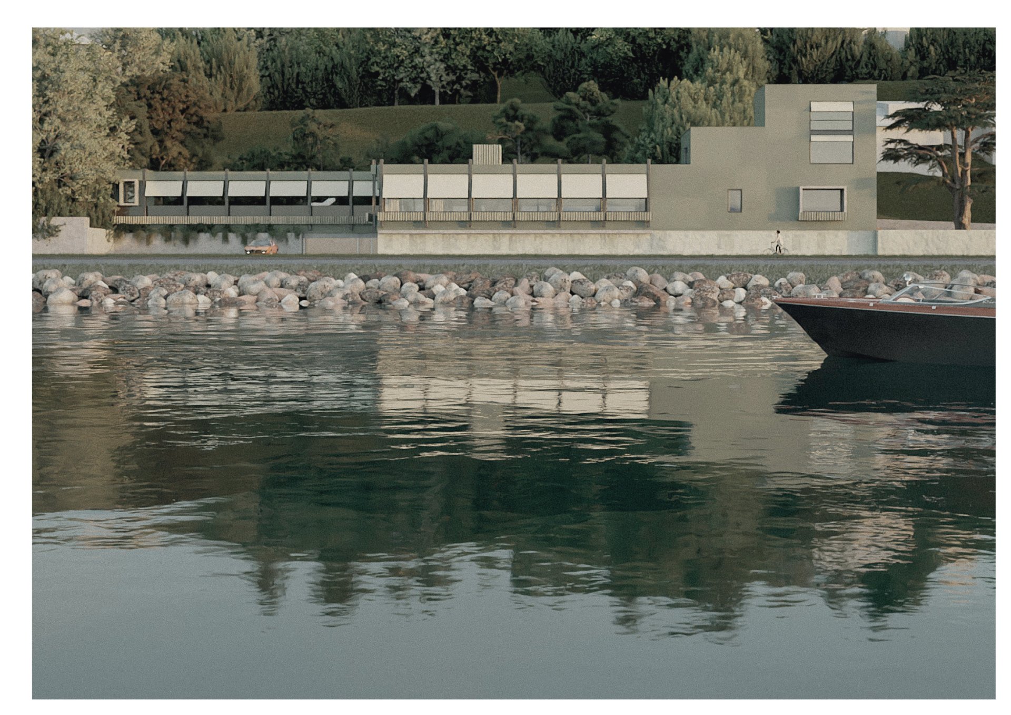
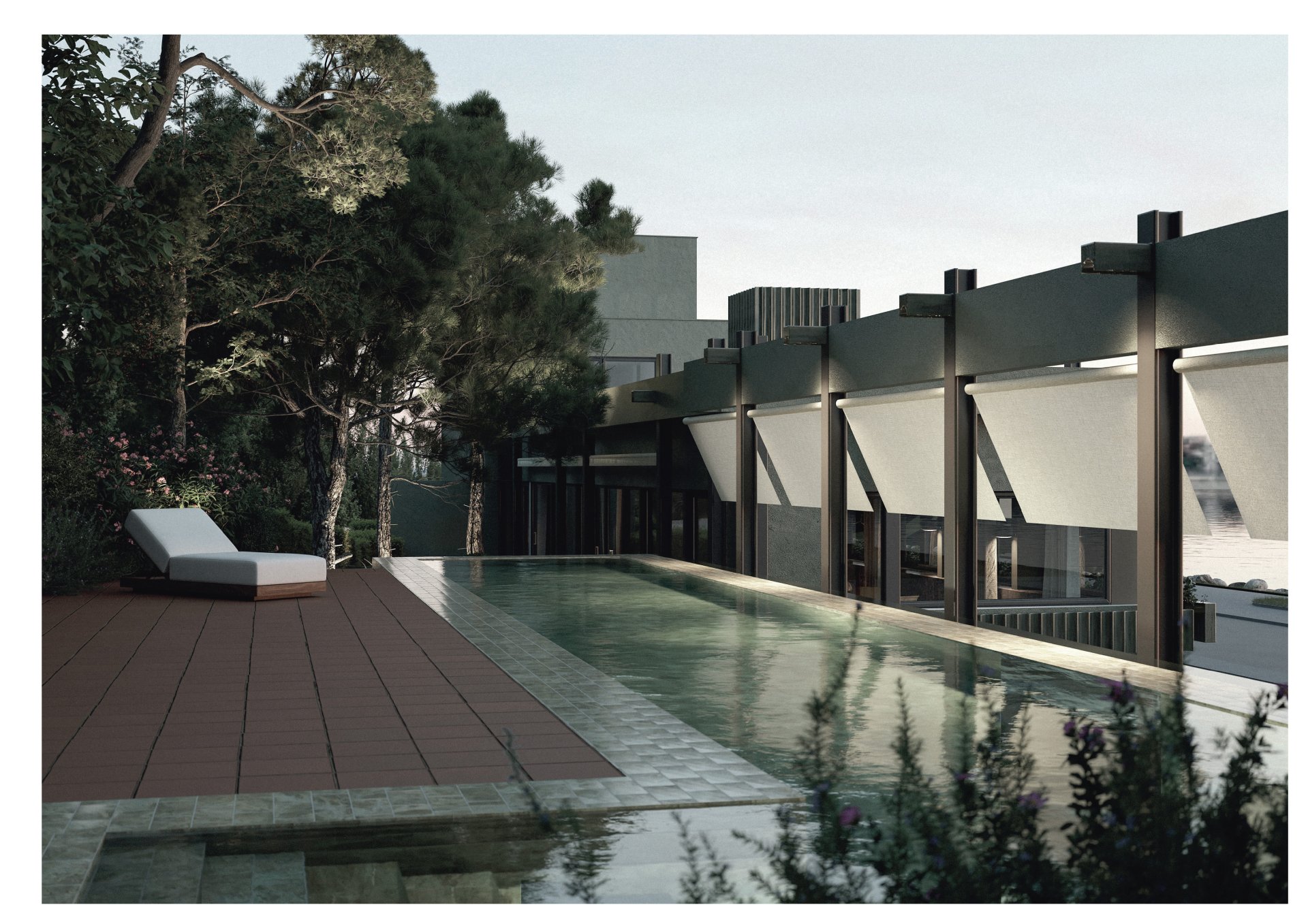
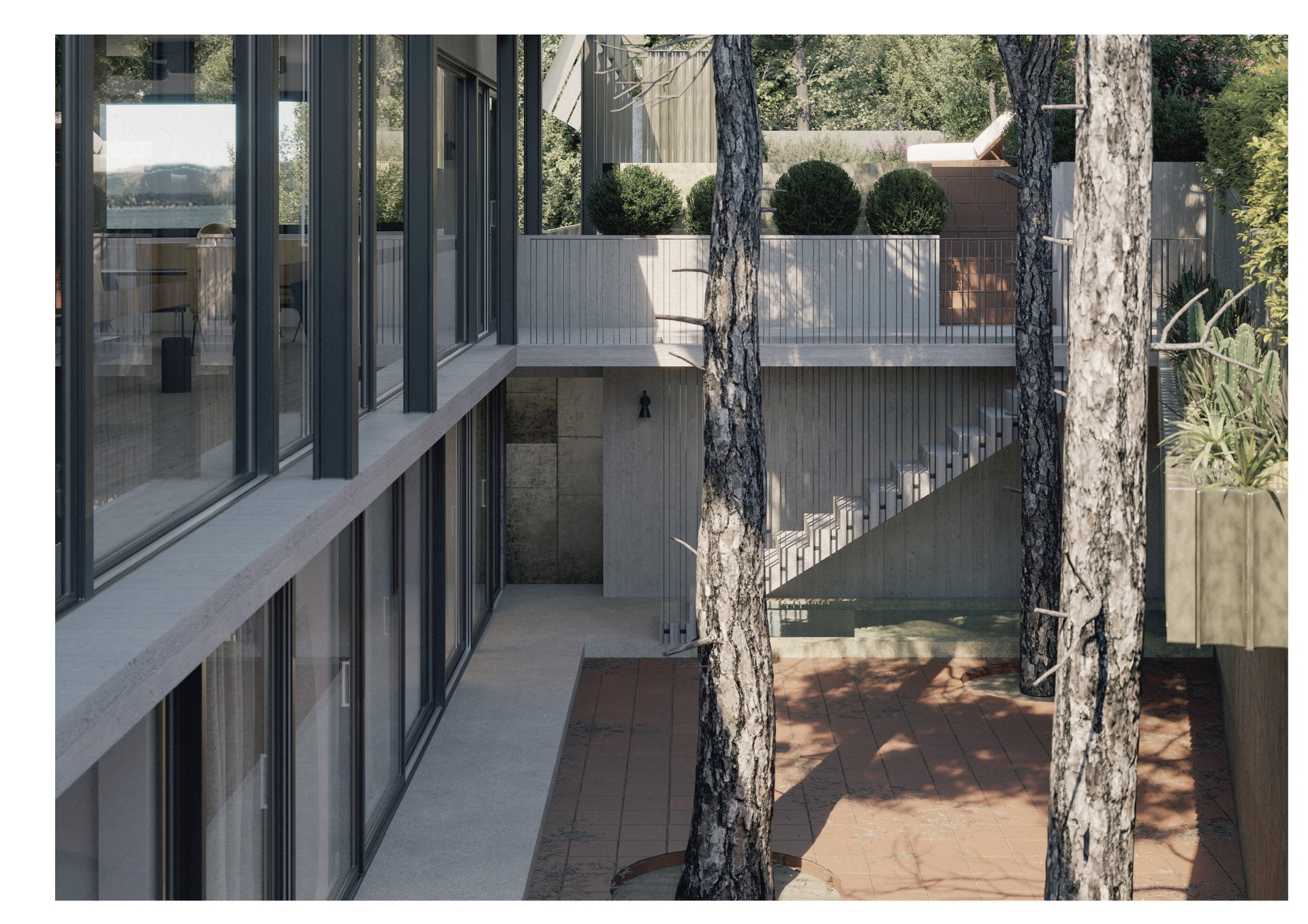
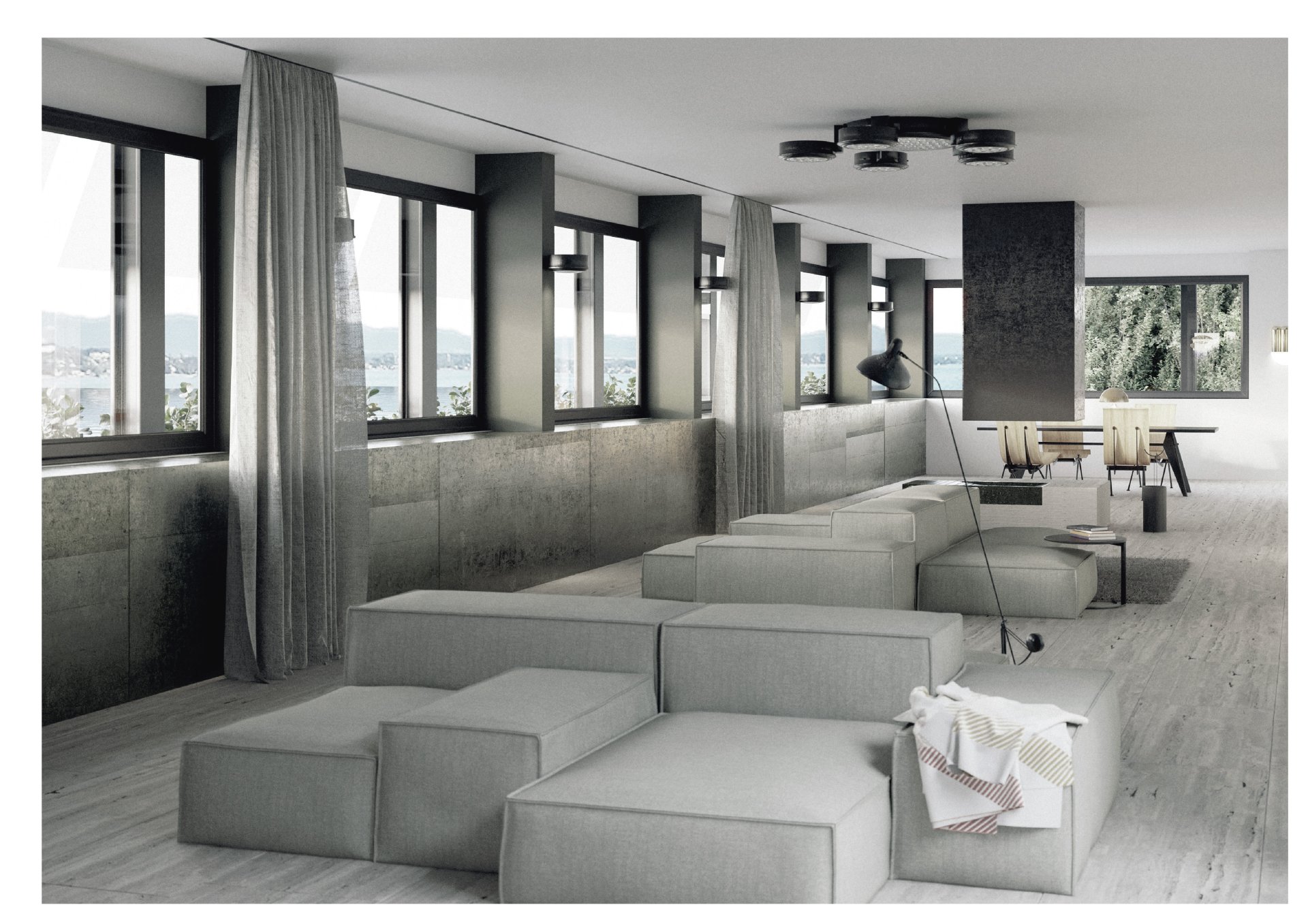
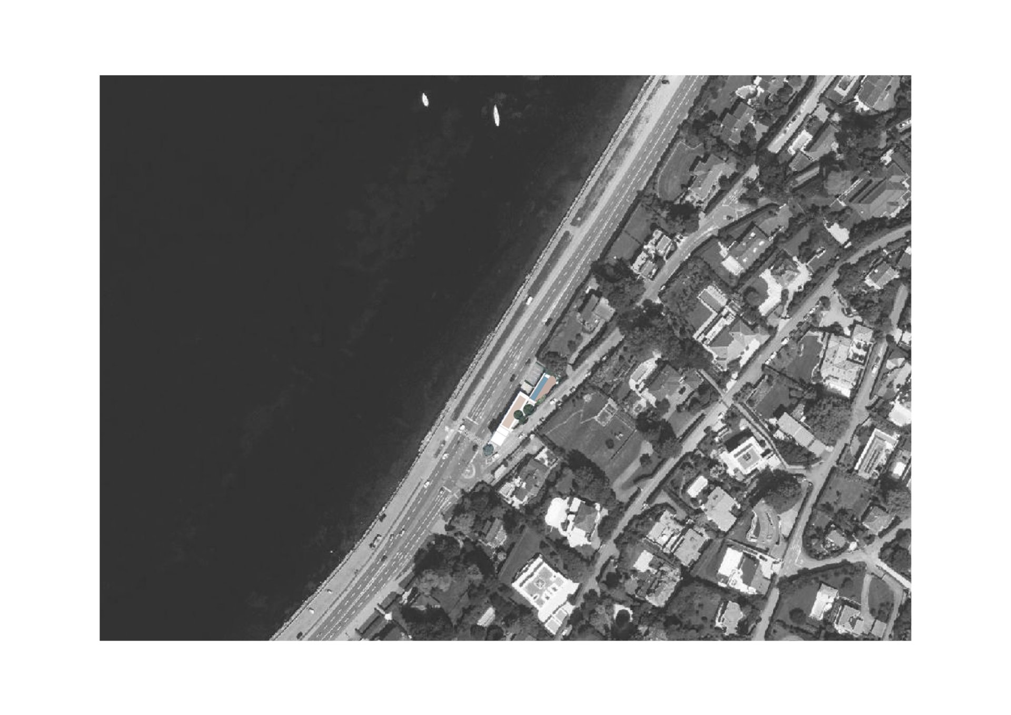
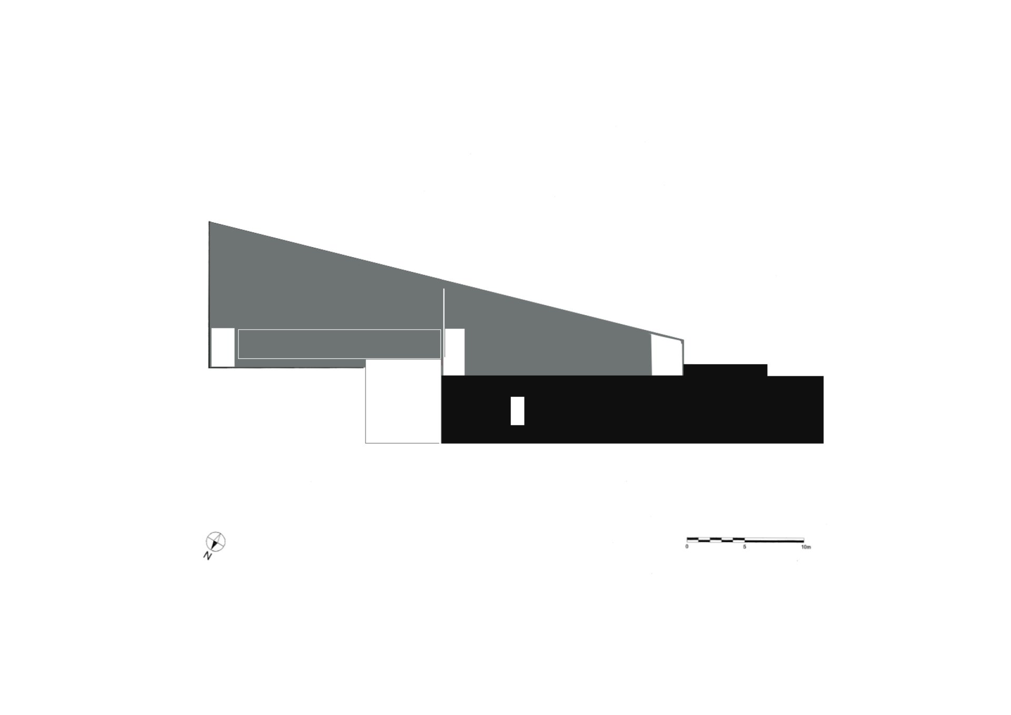
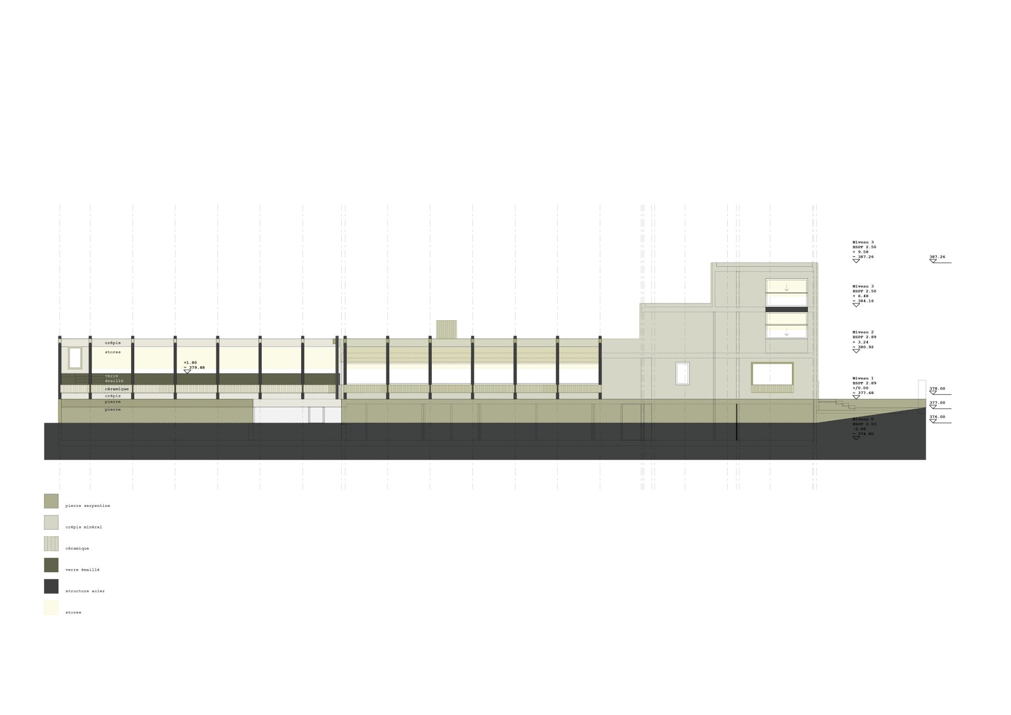
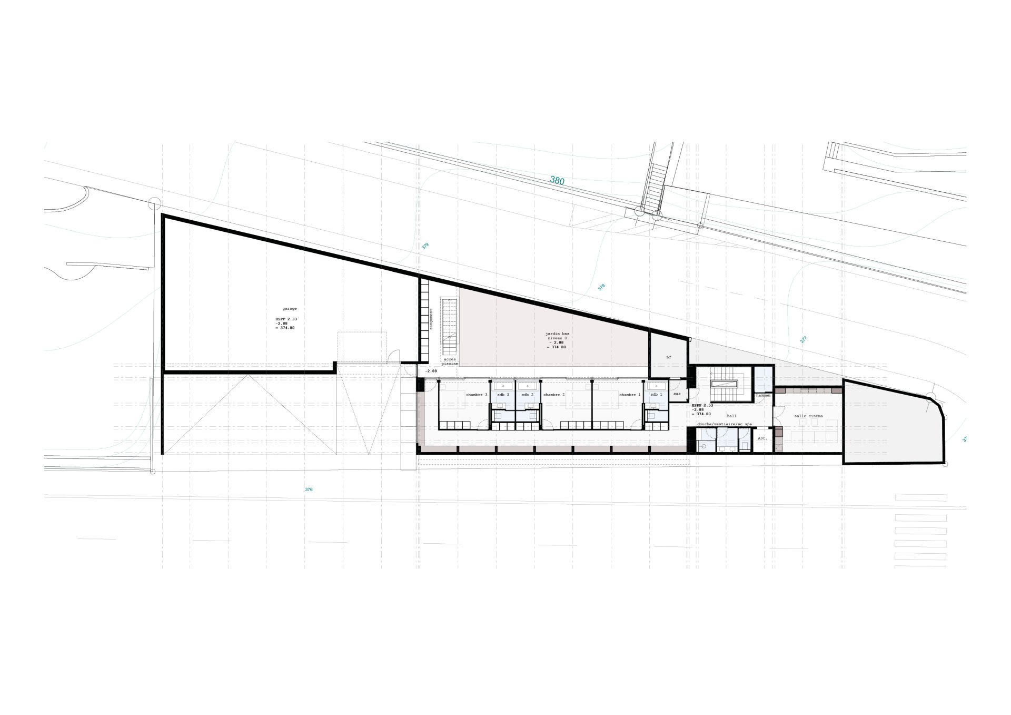
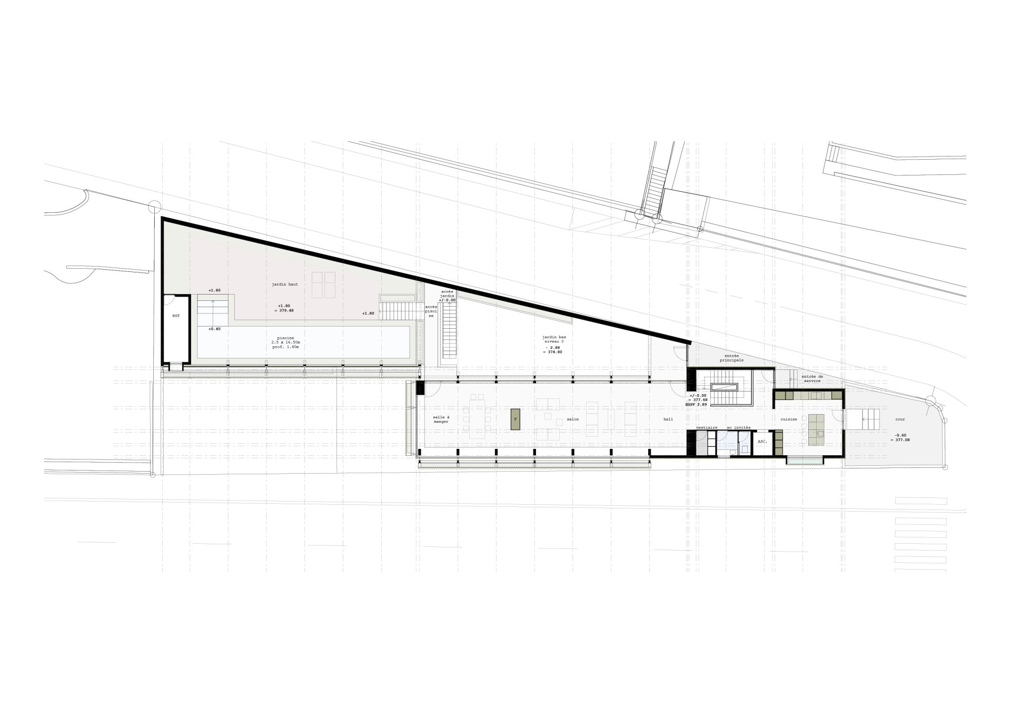
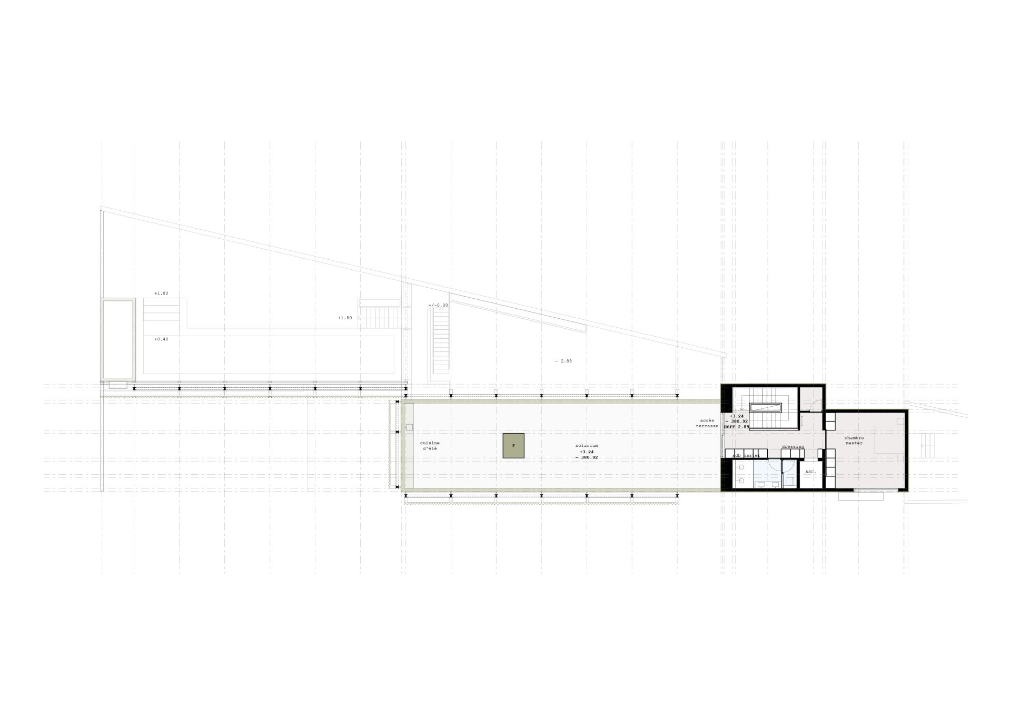
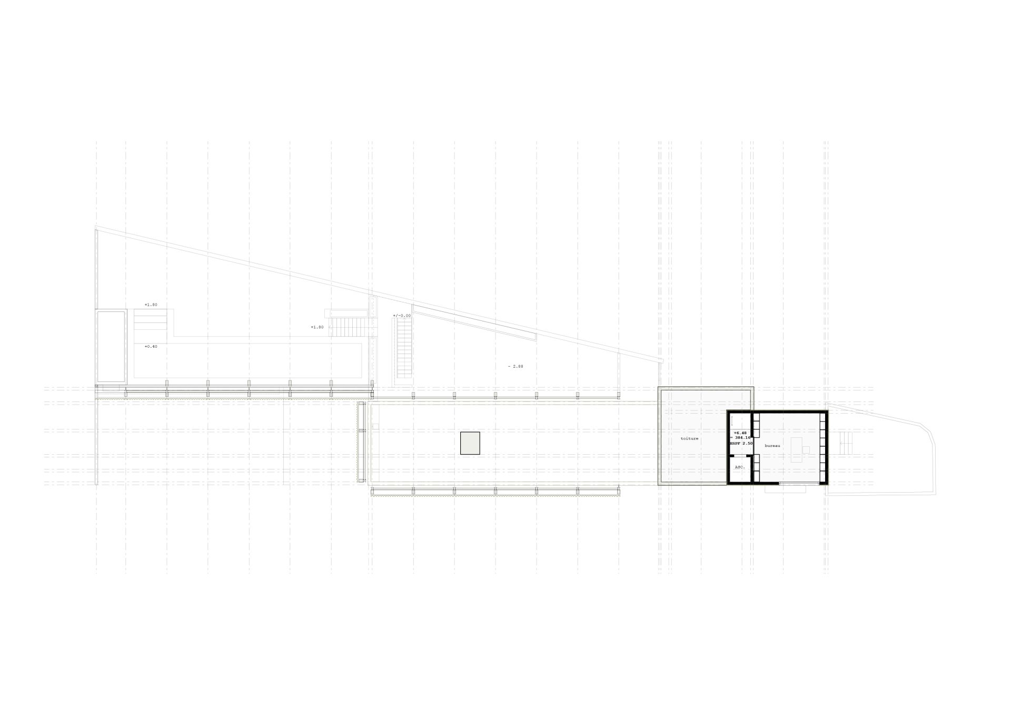
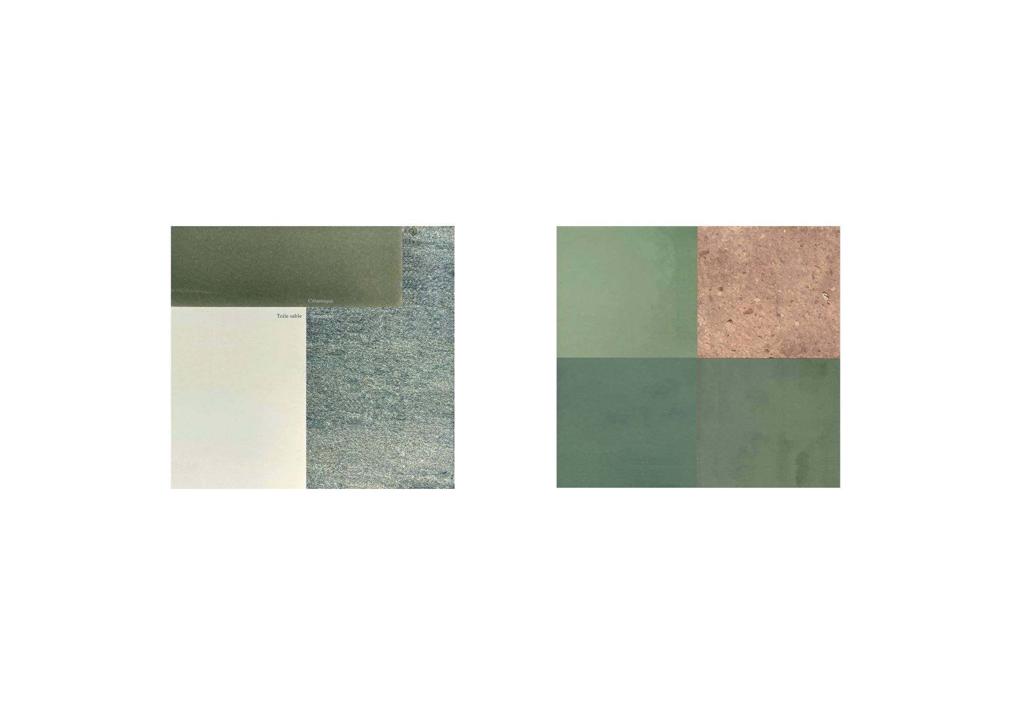
Le pavillon du Lac cologny-genèvePrivé
Ombre et lumière
Penser qu’il pourrait s’agir d’un lieu inhabitable parce qu’inhabité… ? Certainement pas. Au plus proche de l’eau, davantage qu’au plus proche du trafic routier, c’est capter cet « appel au large » qui importe. Par la mise à distance procurée par une structure unifiante et homogène, ne plus apercevoir ce qui dérange pour enfin « se jeter à l’eau », et faire de cet instrument un multiple usage protecteur : celui de l’intimité, celui de l’ombrage, celui du cadrage.
S’offrir alors les moyens de jouir de l’exception du lieu, par l’inscription d’un jardin bas, au plus proche des espaces intimes, et d’un jardin haut accompagnant un bassin de nage en regard du lointain. Afin d’effacer la variété fortuite des volumes associés au fil du temps, c’est, revêtue d’une minéralité rugueuse accrochant la lumière et de pièces de céramique concaves constitutives de l’accessoire, que la façade absorbera à la fois le reflet flou des tonalités changeantes de l’eau et la puissance réverbérante de sa surface miroir. Réveiller cet édifice iconique, en lui donnant le statut d’une Maison de Maître, qui a pour parc le lac, et pour propriété, l’immensité du paysage.
Nature et architecture
L’extérieur est un autre intérieur. C’est le prolongement du construit qui est la véritable Maison. Les jardins, haut et bas, les bassins, les terrasses, représentent le lien privilégié que la Maison entretient avec le paysage. Ce sont ces espaces, le vide non bâti, qui accueillent la Maison et la mettent en scène. L’expression d’une banale fonctionnalité fait place à une nature réintroduite. À différentes échelles, arbres, plantes et ornements végétaux définissent cette appartenance au lieu et lui donnent caractère.
L’intimité nécessaire peut alors s’inscrire à chacun des niveaux, et permettre, protégées, les fonctions qui caractérisent son exception : successivement Spa, puis terrasse et piscine, et enfin solarium. Ce qui était construction devient demeure, une demeure qui n’est plus détachée de son implantation, mais, au contraire, par le projet, par l’architecture, par la matérialité et le détail, elle lui appartient. Le vocabulaire architectural et paysager qui lui est associé, ses formes, ses lignes, transcendent le message expressif pour le transporter dans une iconographie suggestive et reconnaissable.
Matière et jeu chromatique
Le lac est la source de l’inspiration. Chercher une résonance entre le construit et les variations chromatiques de l’eau. Des matières qui absorbent, des matières qui reflètent. Un enduit minéral à la chaux verdâtre et profond. Des accessoires de céramique concaves qui accrochent la lumière et scintillent. Une pierre rugueuse, la Serpentine, qui protège et renforce le soubassement. L’expression chromatique est soulignée par le végétal. Sur une horizontale continue de céramique, des plantes grimpent ou couvrent, pour habiller l’ensemble de la variété offerte par chacune des saisons.
Ce qui était construction inerte devient organisme vivant, la demeure s’inscrit dans le paysage dans sa frontalité au lac. Les jardins haut et bas sont les fonds de scène et suggèrent sans dévoiler la nouvelle domesticité. Le vocabulaire nourrit alors le dialogue entre matières et couleurs combinées.
Project team: Marta Balsera
Image credit: DOM images
Shadow and light
To think that this might be an uninhabitable place simply because it is uninhabited...? Certainly not. Being closer to the water rather than to road traffic means capturing that "call of the open", that is what matters. Through the distancing effect created by a unifying and consistent structure, we no longer see what disturbs us and can finally "dive in", making this device a multi-purpose protective element: for privacy, for shade, for framing.
This allows us to fully enjoy the exceptional quality of the place by integrating a lower garden close to the intimate spaces, and an upper garden with a swimming lane facing the horizon. To erase the accidental variety of volumes added over time, the façade will be clad in a rough mineral texture that catches the light and in concave ceramic elements as architectural accessories. It will absorb both the blurred reflections of the water’s shifting tones and the dazzling brilliance of its mirrored surface. The aim is to awaken this iconic building by giving it the status of a Maison de Maître, whose park is the lake and whose estate is the vastness of the landscape.
Nature and architecture
The exterior is another interior. It is the extension of the built that defines the true House. The upper and lower gardens, the pools, the terraces, they represent the privileged link between the House and the landscape. These open, unbuilt spaces welcome the House and set it on stage. The expression of ordinary functionality gives way to reintroduced nature. On various scales, trees, plants, and vegetative ornaments define the home’s connection to its setting and give it character.
Necessary privacy can then be integrated into every level, making room, in protected spaces, for the features that define its exceptionality: spa, terrace and pool, and finally the solarium. What was once mere construction becomes a dwelling, one no longer detached from its site, but rather, through the project, the architecture, the materials, and the details, fully belongs to it. The architectural and landscape vocabulary that surrounds it, its forms and lines, transcends simple expression to carry the message into a world of evocative, recognizable imagery.
Material and chromatic play
The lake is the source of inspiration. Seeking resonance between the architecture and the water’s shifting hues. Materials that absorb, materials that reflect. A deep, greenish mineral lime plaster. Concave ceramic elements that catch the light and shimmer. A rough stone, serpentine, that protects and strengthens the base. The chromatic expression is emphasized by vegetation. Climbing or cascading plants dress the whole structure across a continuous ceramic horizontal band, bringing the variety of each season.
What was once inert construction becomes a living organism. The house integrates into the landscape, in full frontal relationship to the lake. The upper and lower gardens form scenic backdrops that suggest, without revealing, a new sense of domesticity. This vocabulary then feeds the dialogue between combined materials and colors.
Project team: Marta Balsera
Image credit: DOM images