Extension de l'Organisation mondiale du commerce
Genève
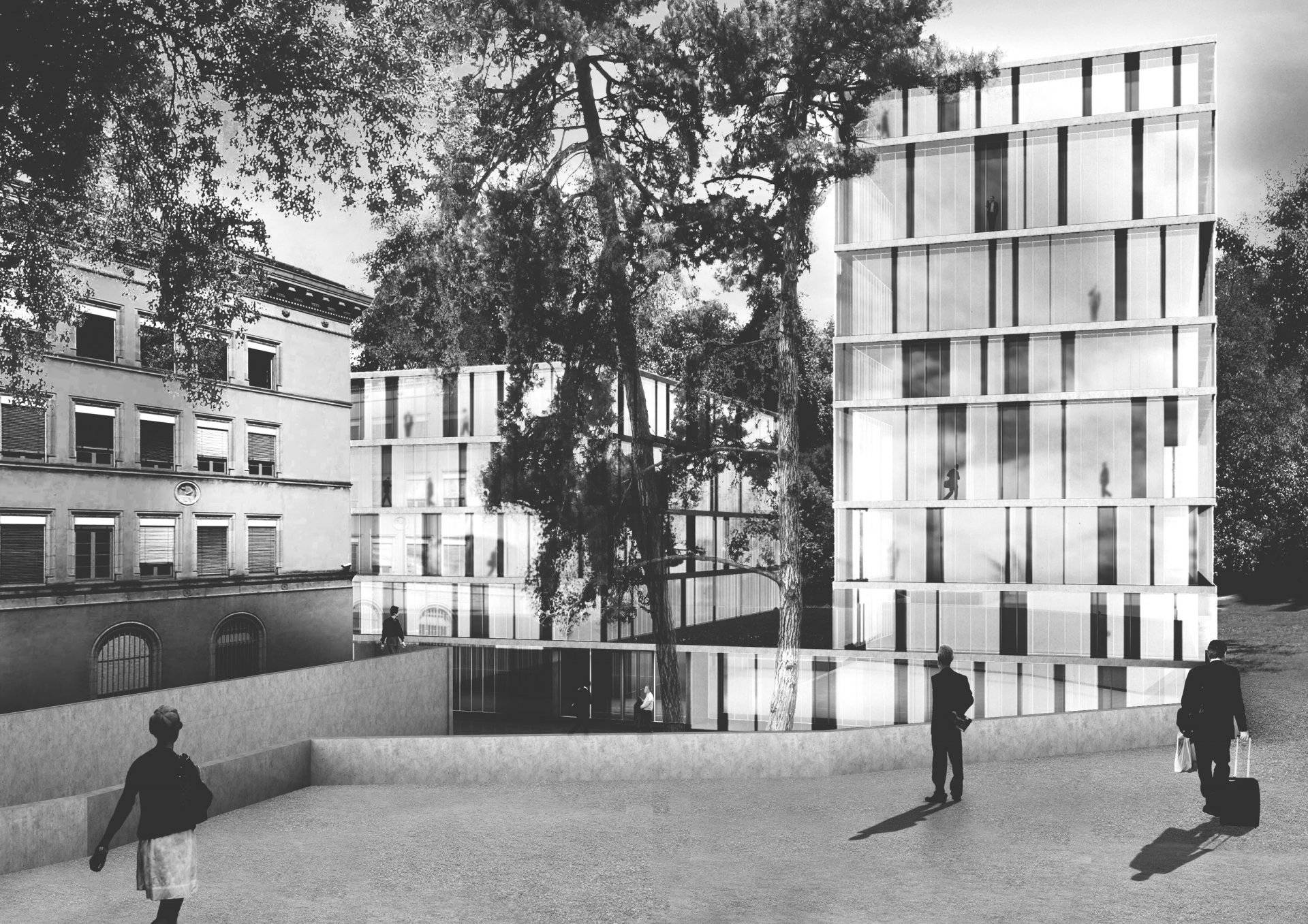
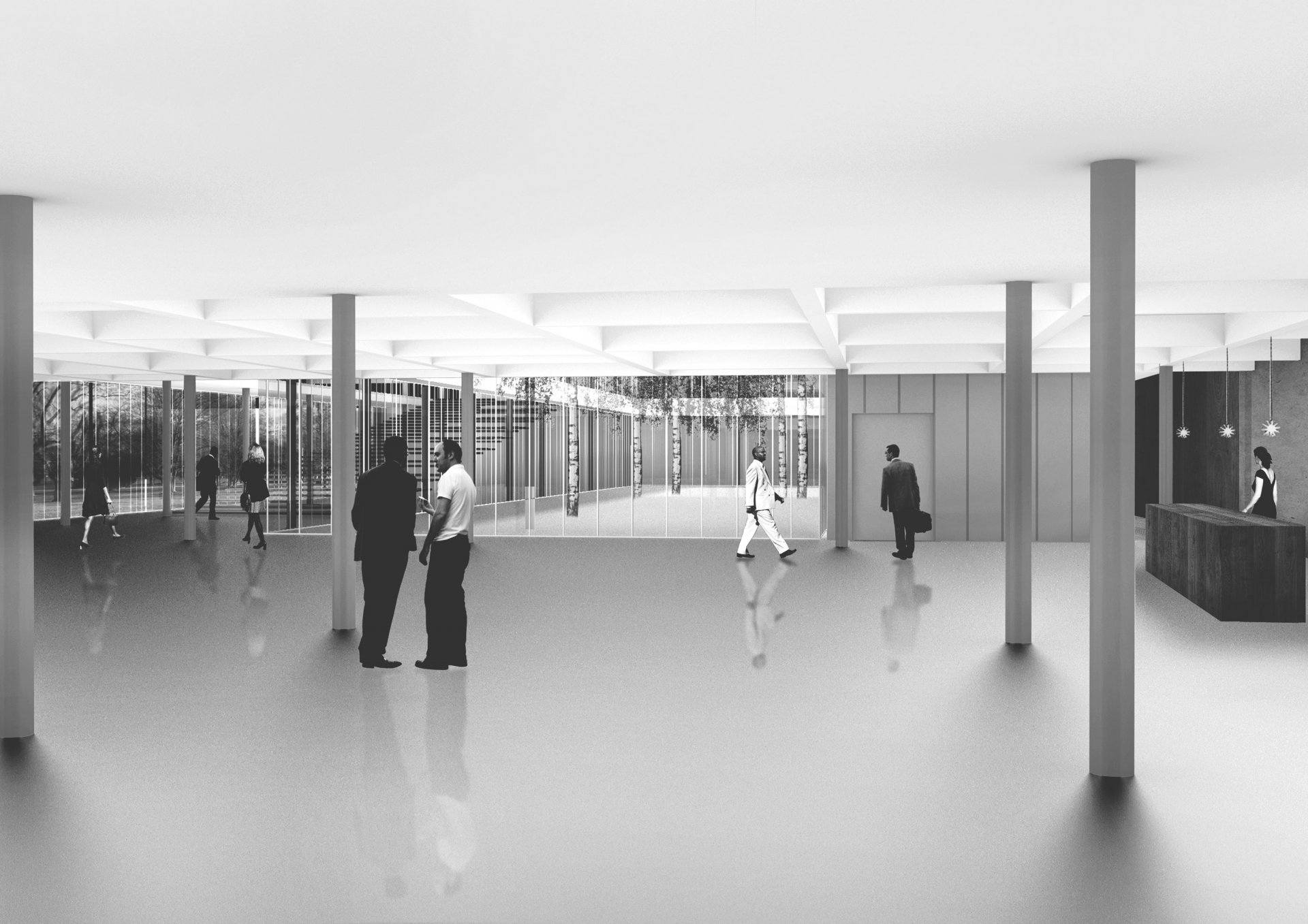
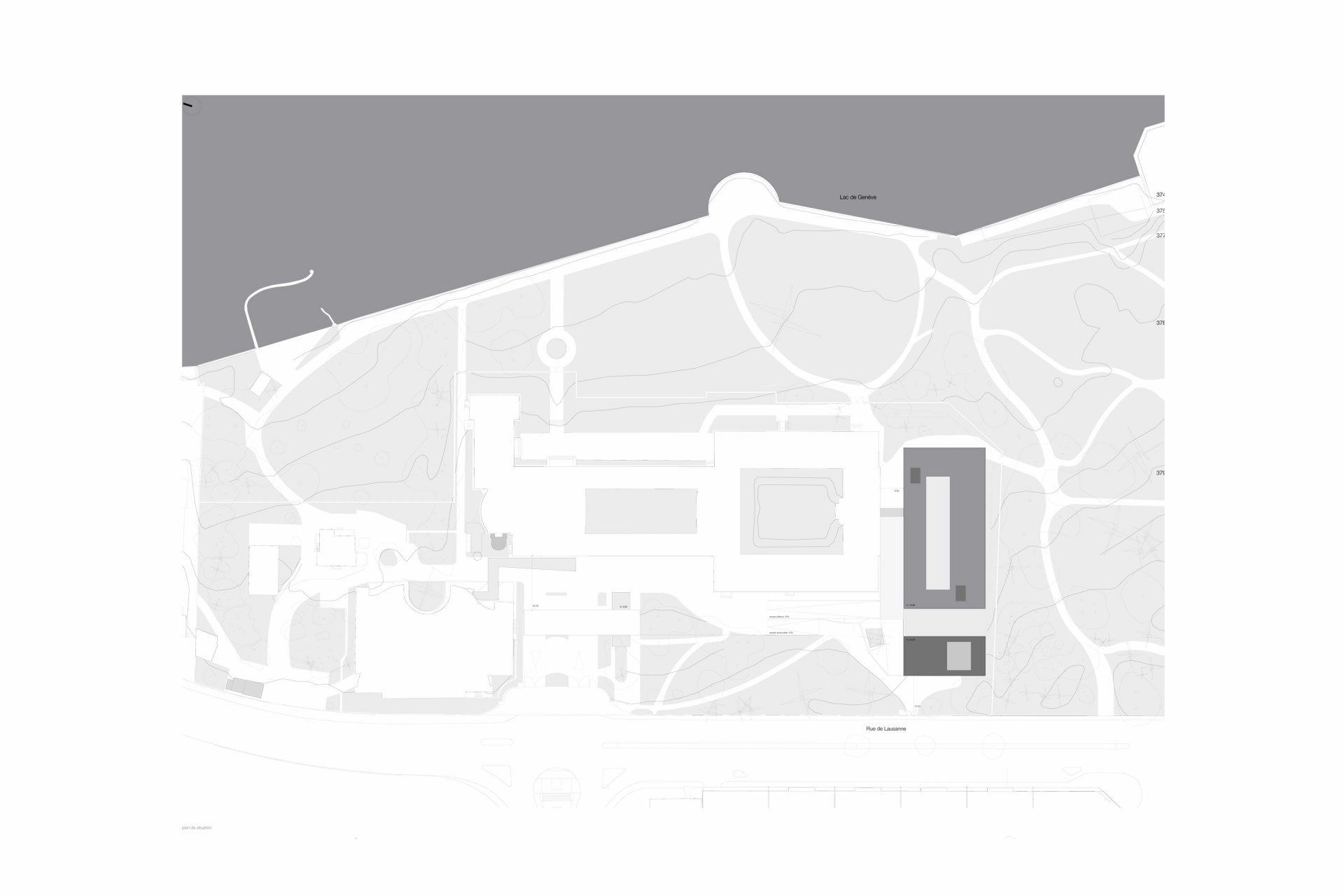
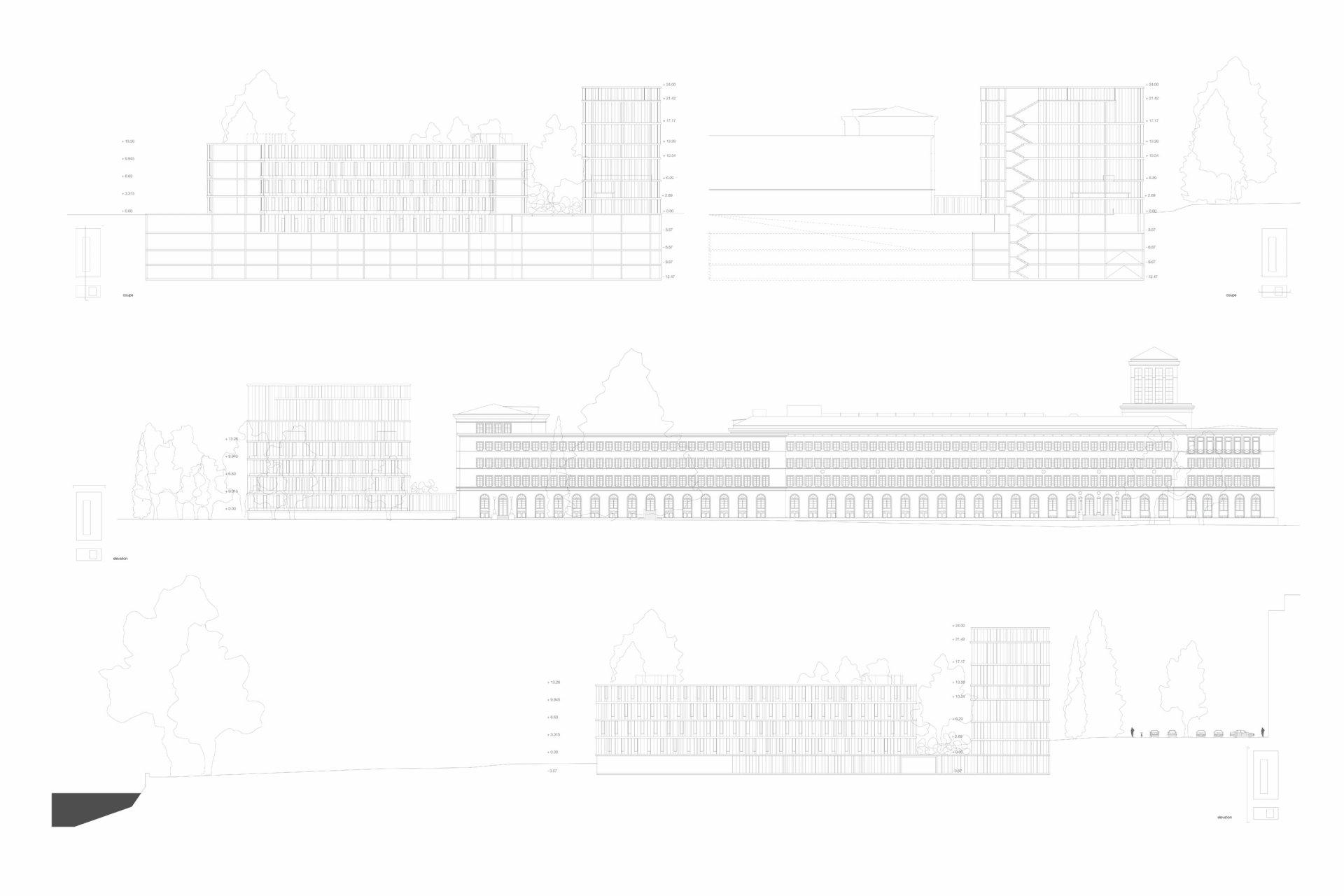
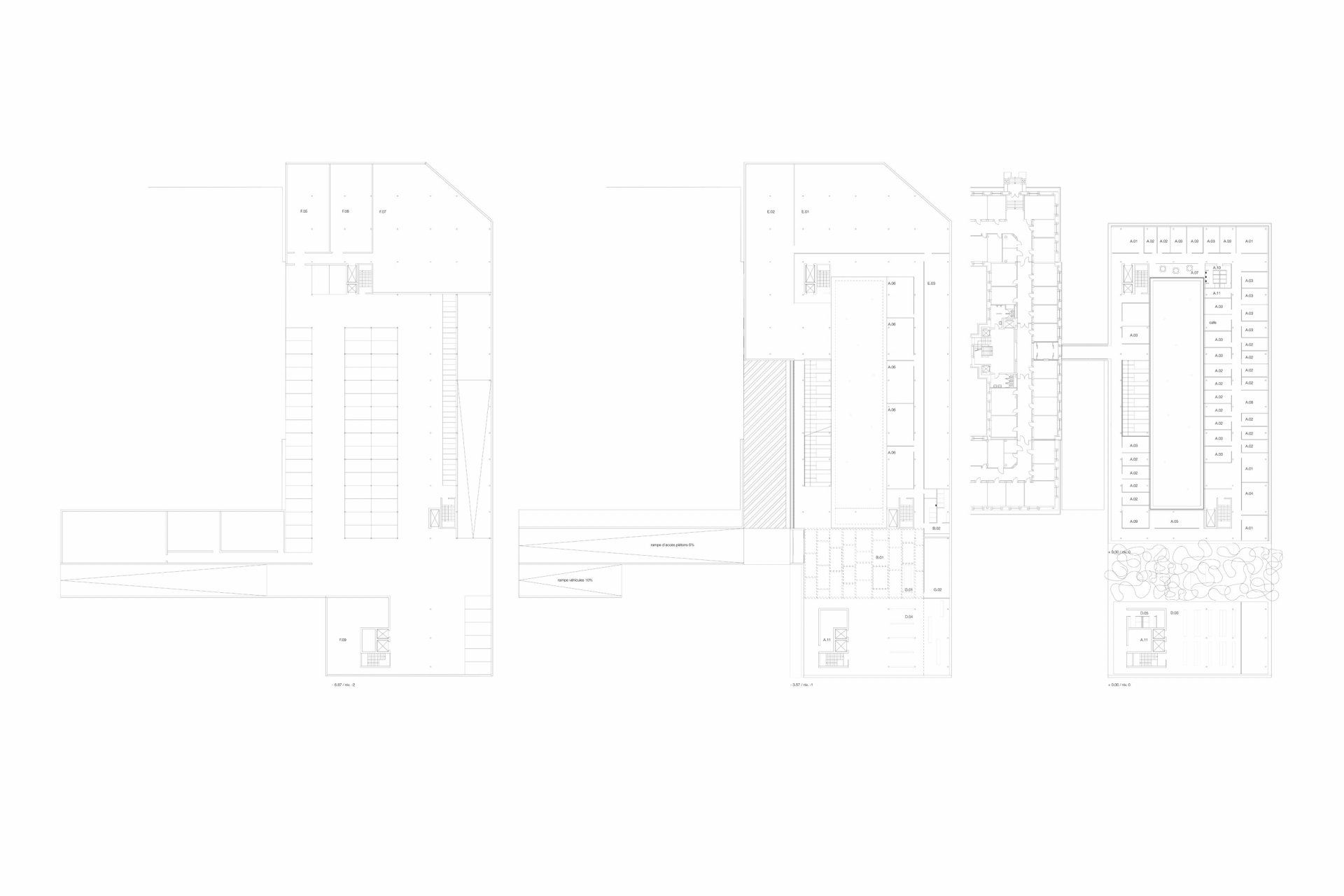

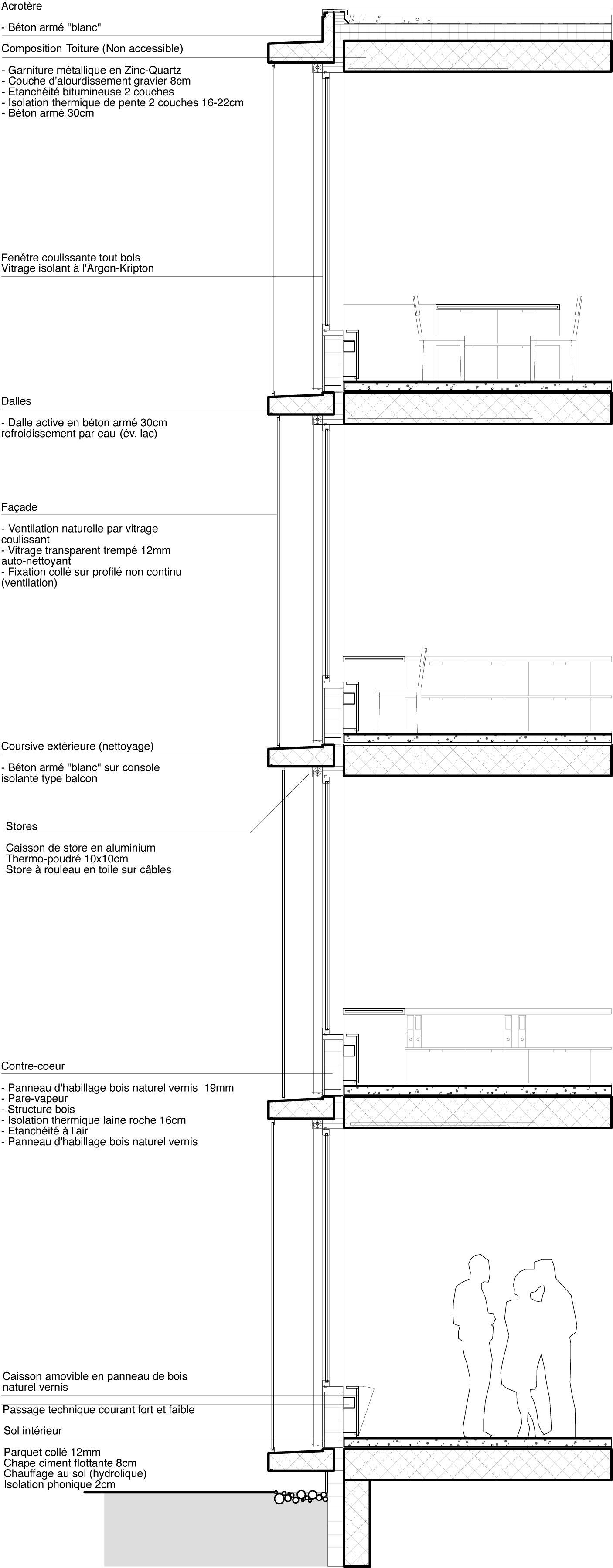
Extension de l'Organisation mondiale du commerceGenèveOMC
CORPUS169
Conjuguer des jeux de transparences, absorbant l’environnement végétal et limitant l’impact de la nouvelle construction. Doubler une façade ouvrant à ossature bois qui répond à la trame régulière d’une division interne, par une enveloppe de verre protectrice au rythme aléatoire. Différencier les éléments du programme, déterminer une position spatiale spécifique, relative aux conditions, aux usages et aux sources de nuisances. Utiliser la déclivité du sol pour, lentement, descendre au niveau des espaces d’accueil, enfouis sour le corps principal mais retrouvant la lumière d’un patio, pièce à ciel ouvert détachant par le vide le bâtiment existant de son extension. Fragmenter enfin pour, porter par le socle creux des espaces communs, offrir par la non-contiguïté, des rapports de vis-à-vis, des échappées, une relation libre avec le parc.
CORPUS169
Combining layers of transparency that absorb the surrounding vegetation while minimizing the impact of the new construction. Doubling a timber-framed opening façade, aligned with the regular grid of the internal layout, with a protective glass envelope set in an irregular rhythm. Differentiating the program's components by assigning each a specific spatial position, determined by contextual conditions, intended uses, and sources of disturbance. Taking advantage of the sloping terrain to gradually descend to the reception areas, buried beneath the main structure but reconnected with daylight through a patio, an open-air room that separates the existing building from its extension with a void. Finally, fragmenting the whole to, through a hollow base housing shared spaces, create visual relationships and openings through non-contiguity, allowing for a freer connection to the park.