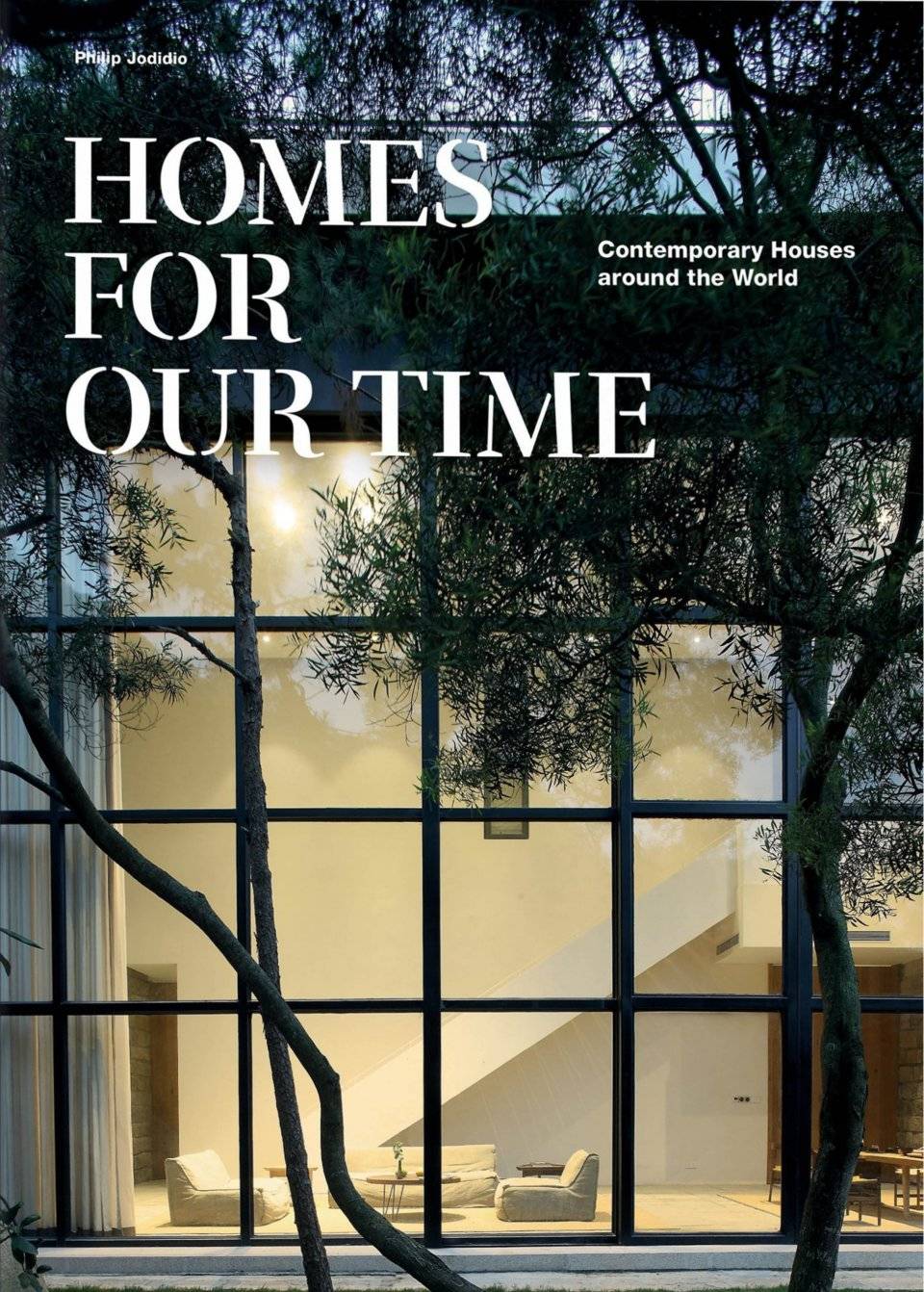HOMES FOR OUR TIME - TASCHEN
Né en 1959, Philippe Meyer a obtenu son diplôme d'architecte en France (DPLG, 1985) après des études à Strasbourg et Marseille. Il a travaillé dans beaucoup d'agences, parmi lesquelles Jourda&Perraudin (Lyon, 1986), avant de créer la sienne, Philippe Meyer Architecte, à Genève en 2003. Il a l'habitude de donner de noms de code à ses projets, notamment CHV130 ( villas jumelles à Genève, 2013 ) et QDC 175 ( Genève, 2017; publié ici ): Il travaille actuellement à VRN 192 ( immeuble d'appartements, Genève, 2018) ; PRG 201( grande maison au bord du lac Léman, 2019 )et VMT 205 (immeuble d'appartements étudiants, Genève, 2019). Ce projet résidentiel quelque peu inhabituel comprenait la rénovation d’un ancien immeuble de bureaux à proximité du lac Léman. Une façade vitrée continue fait le lien entre les formes plutôt sévères de la construction et le lac et les vues sur l’eau depuis un terrain en pente proche de la rive. L'ensemble fait référence à la Farnsworth House (Plano, Illinois, 1951) de Ludwig Mies van der Rohe, et peut-être aussi au pavillon allemand de Barcelone (1929). Une base de marbre travertin rend ici la distinction entre intérieur et extérieur moins évidente. L'architecte explique : « La première approche a consisté à ouvrir. Ouvrir à la vue, ouvrir à l'air, et à la lumière. La transformation passe par la démolition. Petit à petit, l'espace est libéré par la chute des murs. Il n’y a plus alors rien d'autre à faire que de conserver et d'utiliser la structure bien agencée et régulière de la maison.» Philippe Meyer conclut sa description poétique du projet avec une citation du photographe Eugène Atget (1909) : « La transparence est une réflexion qui n'a pas conscience d'elle.» Philip Jodidio
Born in 1959, PHILIPPE MEYER received his architecture degree in France (DPLG, 1985) after studies in Strasbourg and Marseille. He worked in a number of offices including Jourda&Perraudin (Lyon, 1986), before creating his own office, Philippe Meyer Architecte in Geneva in 2003. He typically uses coded names for his projects, which include CHV 130 (twin villas in Geneva, 2013); and QDC 175 (Geneva, 2017; published here). Current work includes VRN 192 (apartment building, Geneva, 2018); PRG 201 (large house on Lake Geneva, 2019); and VMT 205 (apartment building for students, Geneva, 2019). This somewhat unusual residential project involved the renovation of a former office building near Lac Léman (Lake Geneva). À continuous glass façade connects the rather strict forms of the building with the lake and views toward the water on a sloped site near the Shore. References are made to Ludwig Mies van der Rohe’s Farnsworth House (Plano, IIlinois, 1951) and perhaps the Barcelona Pavilion (1929). Here a travertine marble base makes the distinction between interior and exterior less obvious. The architect says: “The first approach was to open. Open to sight, open to air, and to light. The transformation proceeds through demolition. Gradually, the space is liberated by the fall of the walls. Nothing left todo then conserve and use the house's well-disposed and regular structure.” Philippe Meyer concludes his rather poetic description of the project with a quote from the photographer Eugène Atget (1909): “Transparency is a reflection that is unaware of itself.” Philip Jodidio
