Bureaux et Hotel
Vevey-Vaud
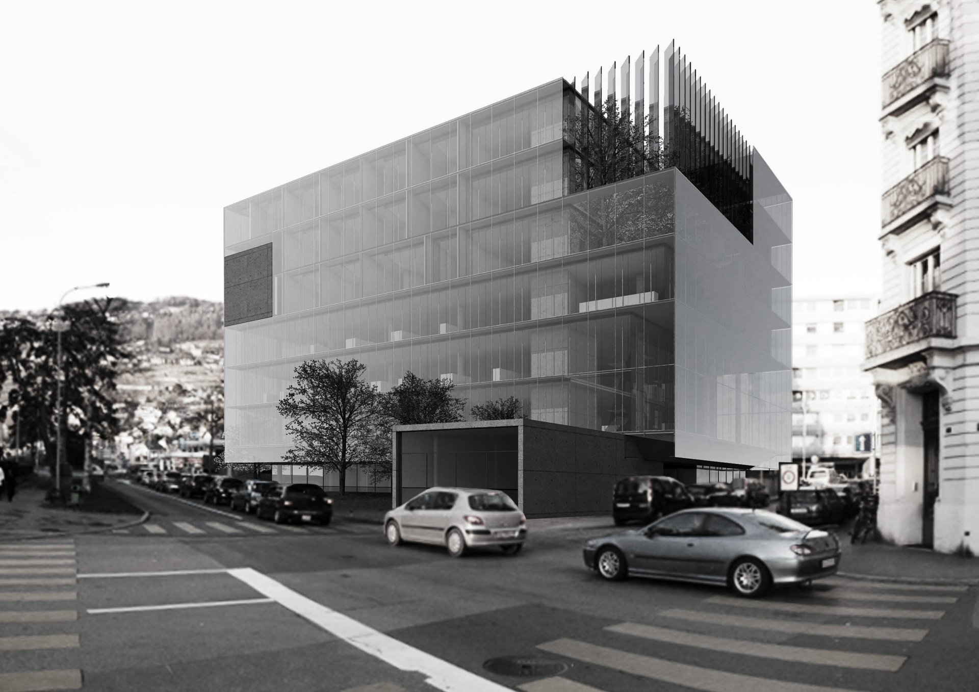
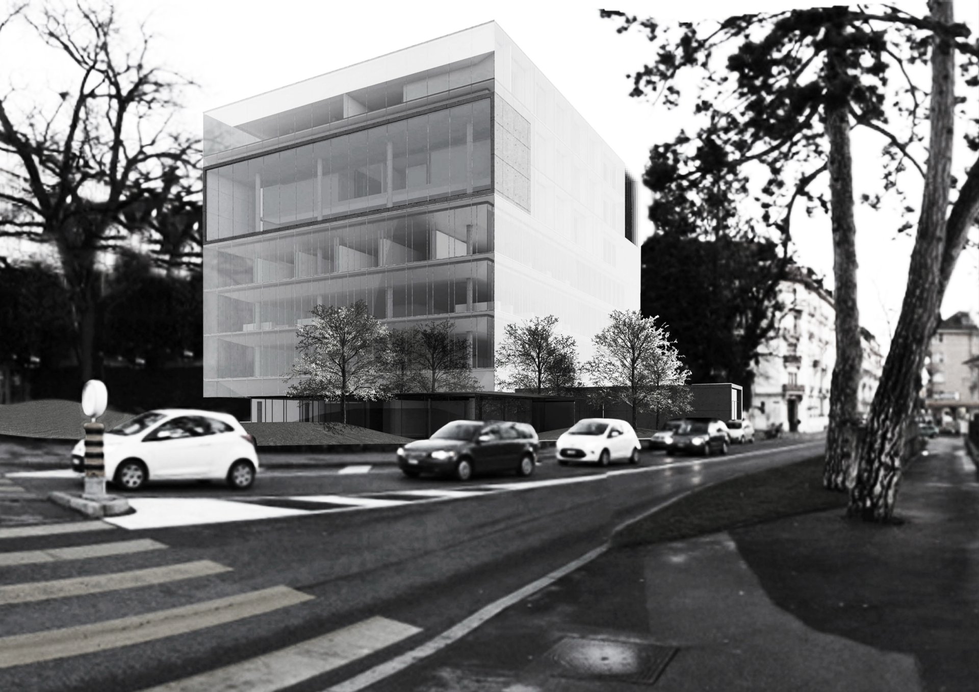
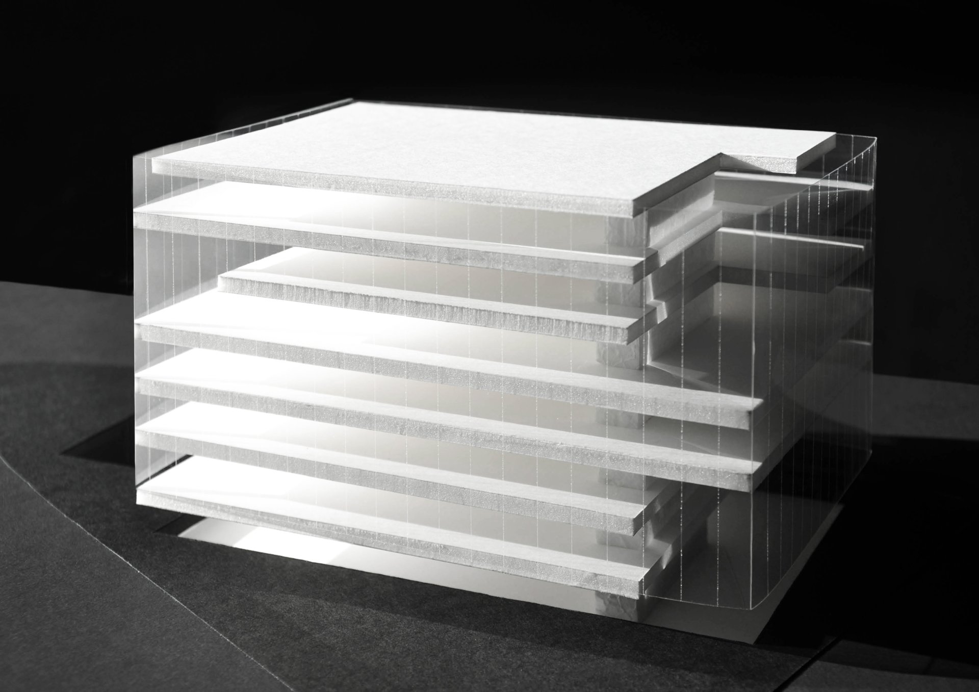
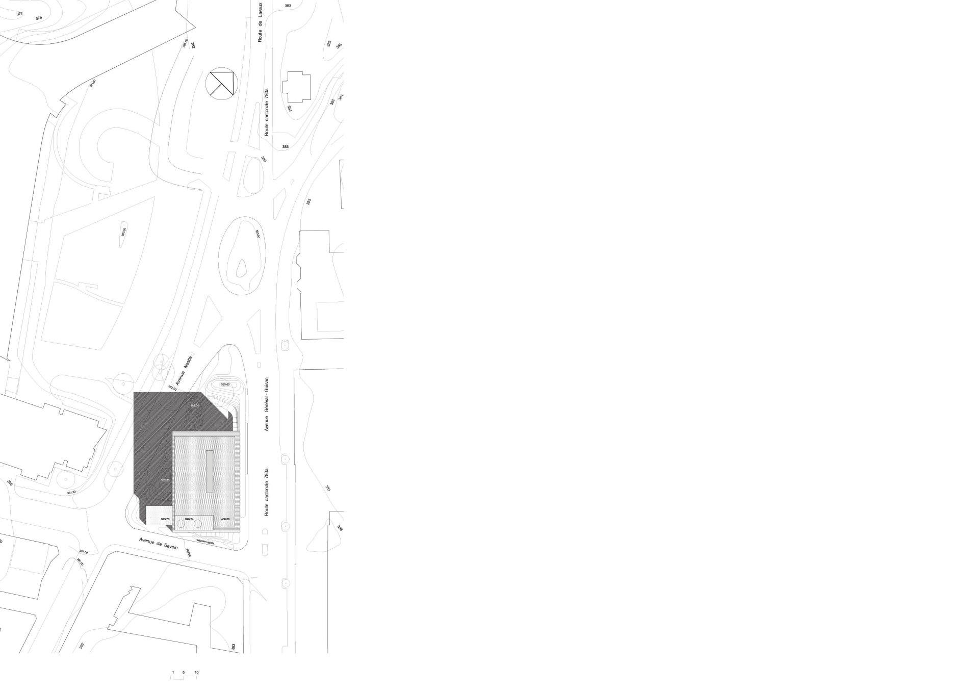
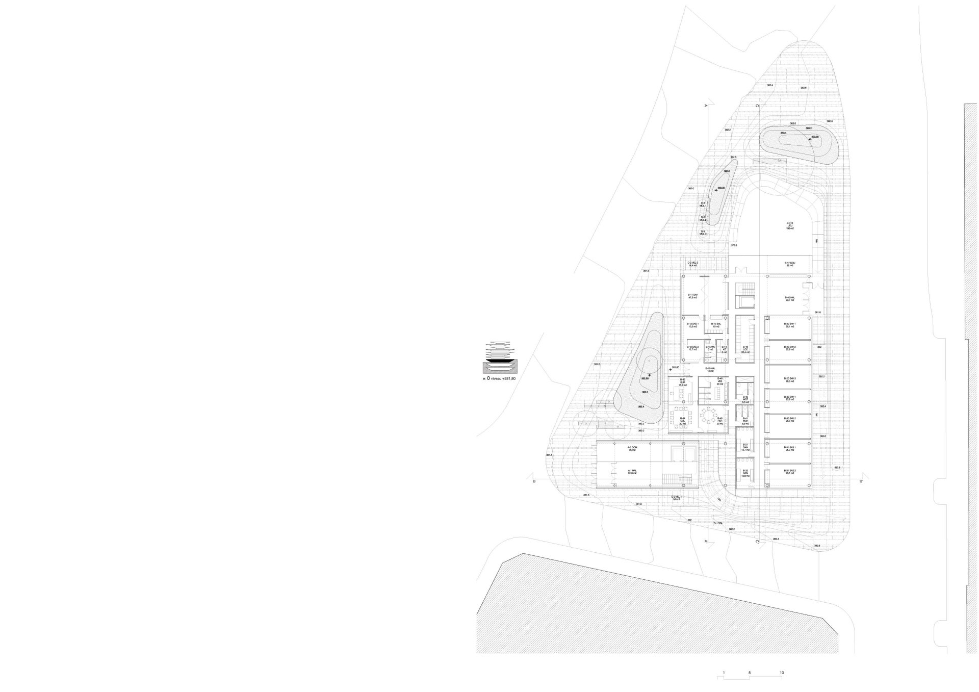
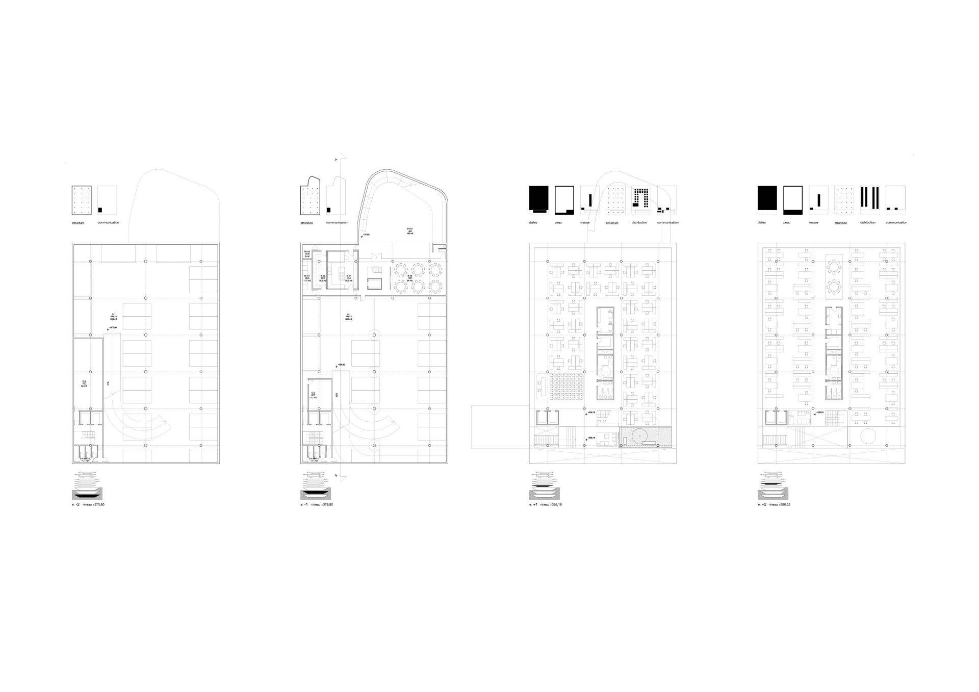
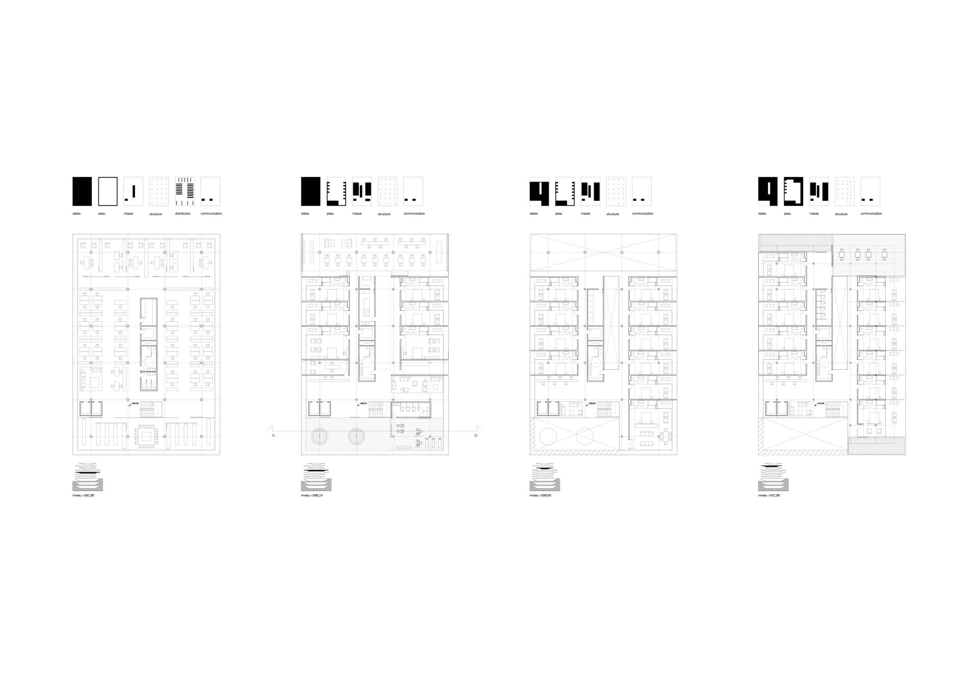
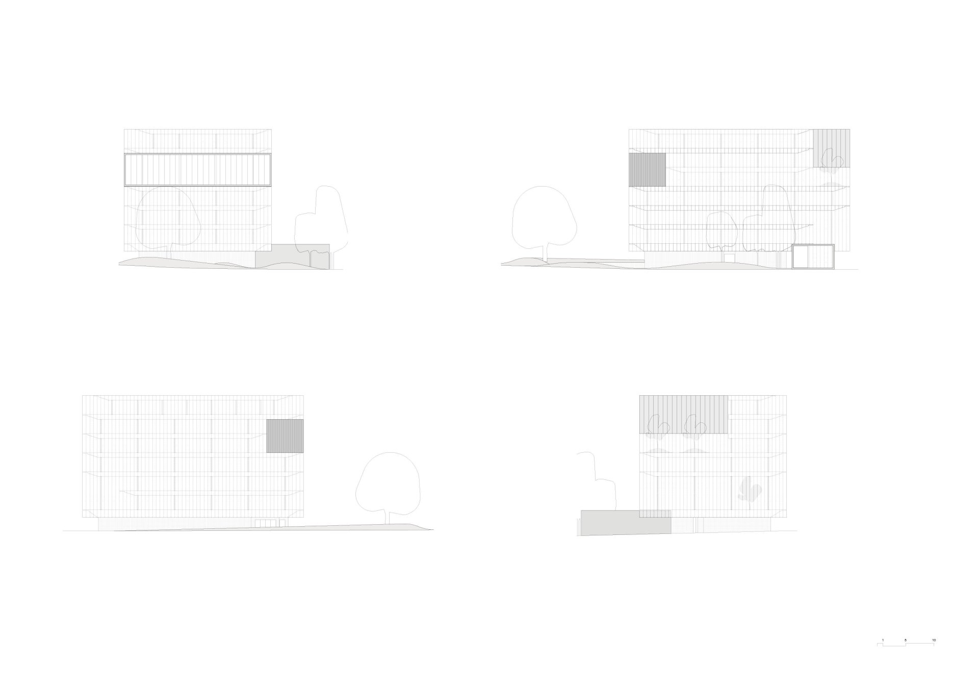
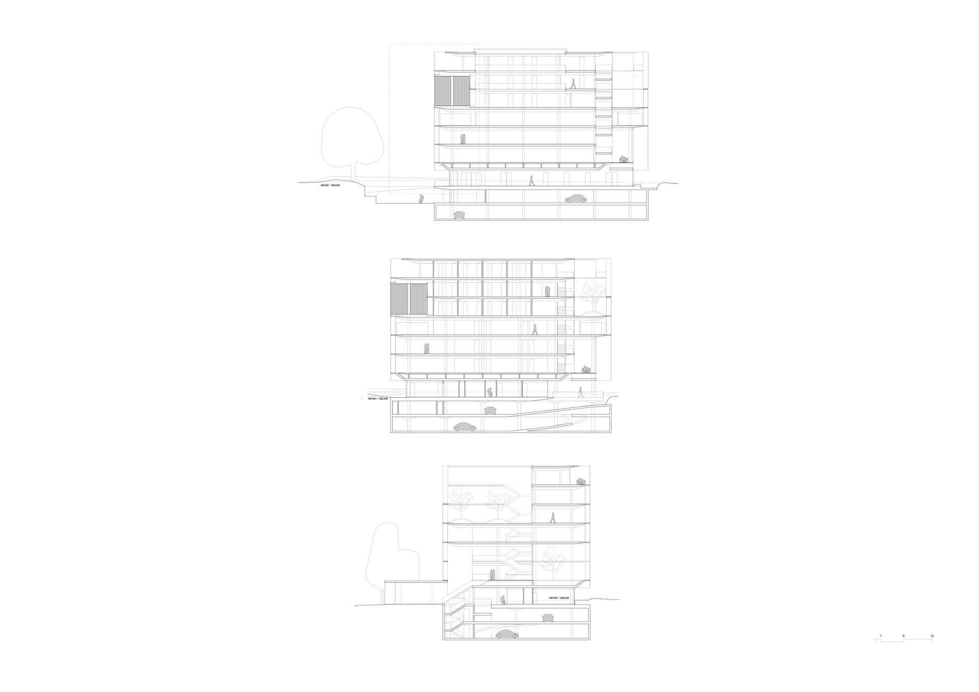
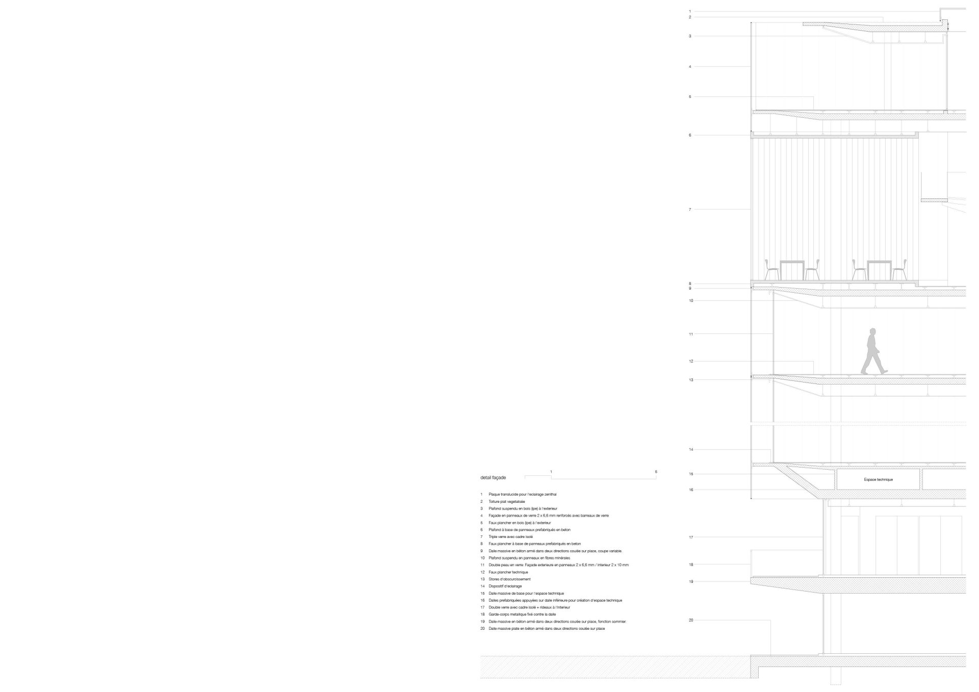
Bureaux et HotelVevey-VaudVille de Vevey
Une superposition programmatique
Travailler le sol, installer les accès, et créer une nouvelle topographie. Dans sa forme imprimée, loger la crèche et porter plus haut les différents espaces de bureau et de structure hôtelière. En affichant les éléments singuliers de chaque entité pour signer une entrée en ville. En s’enfouissant pour rechercher la protection. En empruntant une rampe douce reliant le sol de la ville à celui d’une cour-jardin. En occupant l’espace créé ou libéré, pour contrôler les vues, l’air et la lumière. Empiler et décaler les étages comme autant de strates, allégeant l’expression de l’enveloppe en proposant une lecture où se mêlent flou apparent et fausse instabilité constructive. Par l’emploi, sur une règle de composition stricte et mesurée, d’une surface qui décline ses effets en se voilant ou en se découvrant, pour dessiner un diffus et implicite jeu de superposition.
Superposition / développement durable
Combiner et additionner des jeux de transparences, absorbant l’environnement végétal pour réduire l’impact de la construction.
Doubler et associer une façade ouvrante qui répond à la trame aléatoire d’une division interne, et à la trame régulière d’une enveloppe de verre protectrice.
Ventiler et aérer par l’emploi d’une stratégie passive, sans recours à des moyens mécaniques, par le choix d’une typologie privilégiant la circulation transversale des flux.
Chauffer et tempérer par l’installation d’un chauffage au sol autorégulant, l’apport de gains solaires passifs, et un système de distribution à basse température.
Envelopper et isoler en assurant la continuité de l’isolant périphérique, en évitant les surfaces froides grâce à la protection au vent offerte par la deuxième peau vitrée.
A programmatic superposition
To work the ground, install access routes, and create a new topography. Within its imprinted form, to house the daycare and elevate the various office and hotel spaces. By highlighting the distinct features of each entity to signal a city entrance. By embedding into the ground in search of protection. By following a gentle ramp connecting the city's ground level to that of a courtyard-garden. By occupying the space created or freed up, to control views, air, and light. To stack and shift the floors like so many strata, lightening the expression of the envelope by offering a reading in which apparent blur and false constructive instability coexist. By using, within a strict and measured compositional rule, a surface that varies its effects by revealing or concealing what it shows, drawing a diffuse and implicit game of superposition.
Superposition / sustainability
To combine and add layers of transparency, absorbing the surrounding vegetation to reduce the impact of the construction.
To double and associate an operable façade responding to the random grid of internal divisions, and the regular pattern of a protective glass envelope.
To ventilate and aerate by means of a passive strategy, without mechanical systems, favoring a typology that allows cross-ventilation of air flows.
To heat and temper through underfloor heating with self-regulation, the contribution of passive solar gains, and a low-temperature distribution system.
To wrap and insulate by ensuring the continuity of the peripheral insulation, avoiding cold surfaces thanks to the wind protection offered by the second glass skin.
Souhaites-tu que je l’intègre aussi dans un support de présentation, portfolio ou autre ?