CHV_Deux Villas
Collonge-Bellerive-Genève
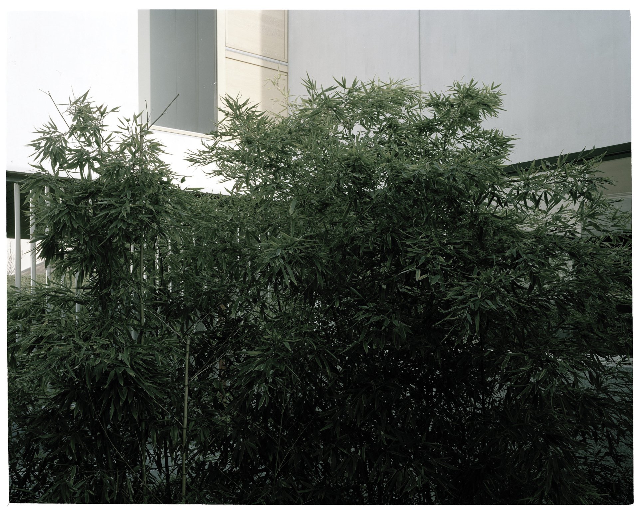
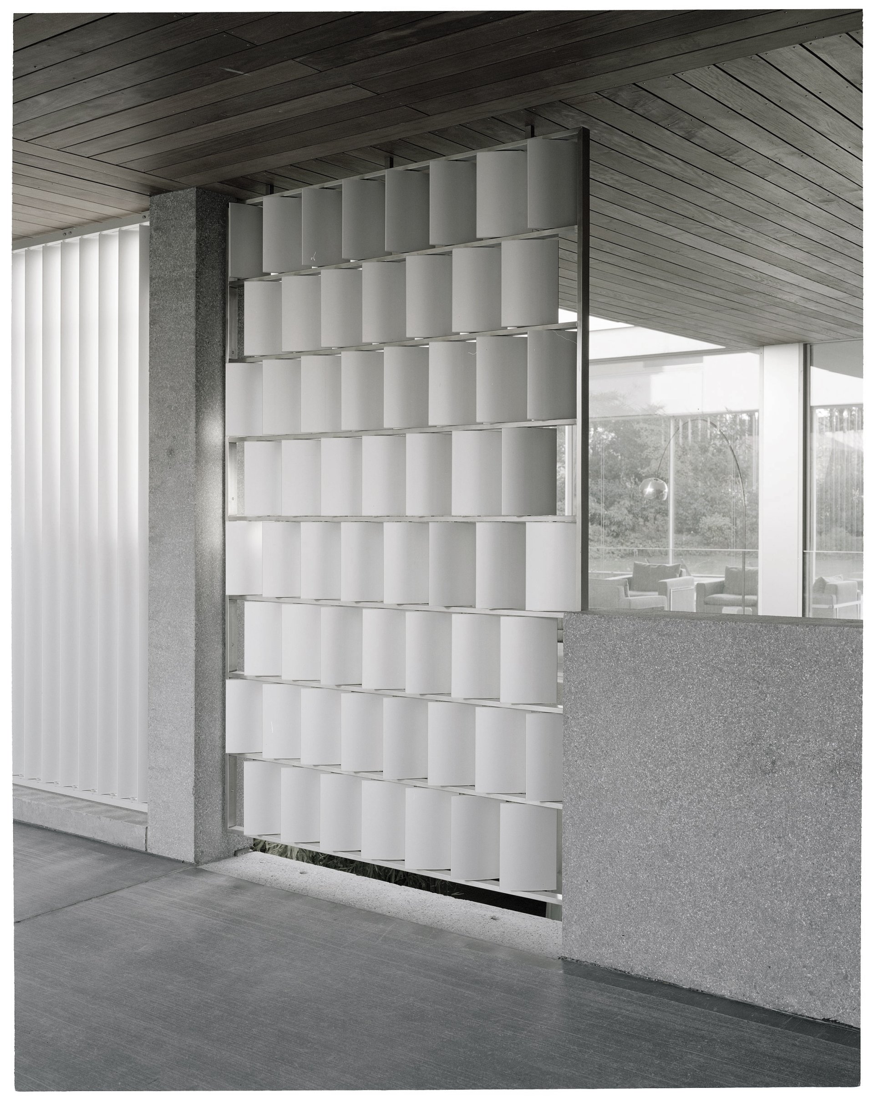
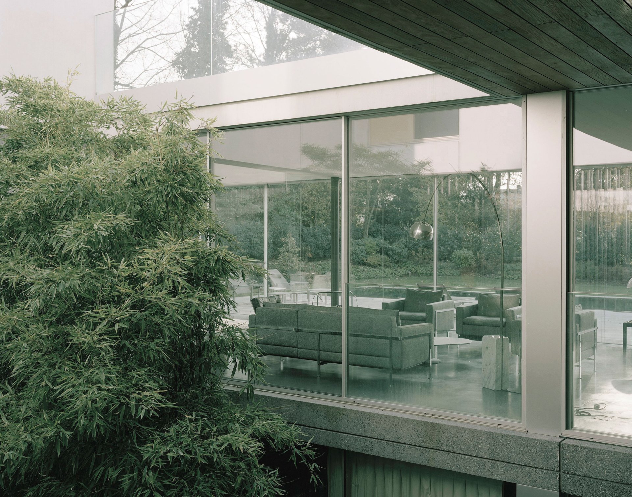
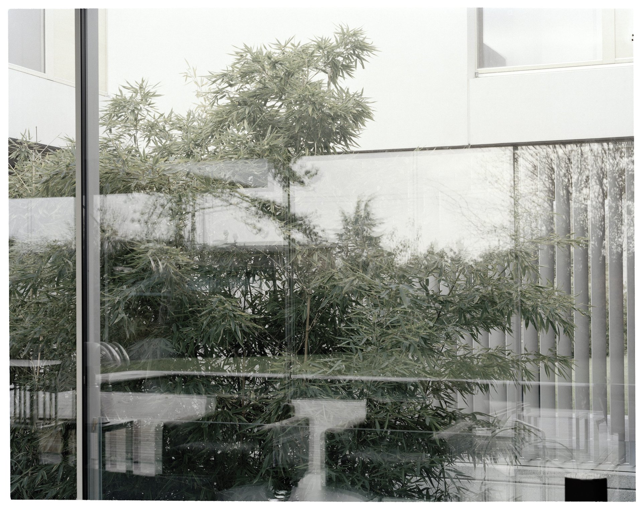
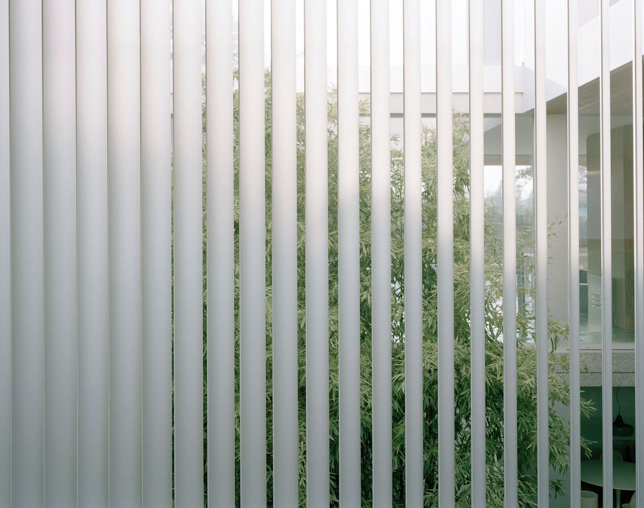
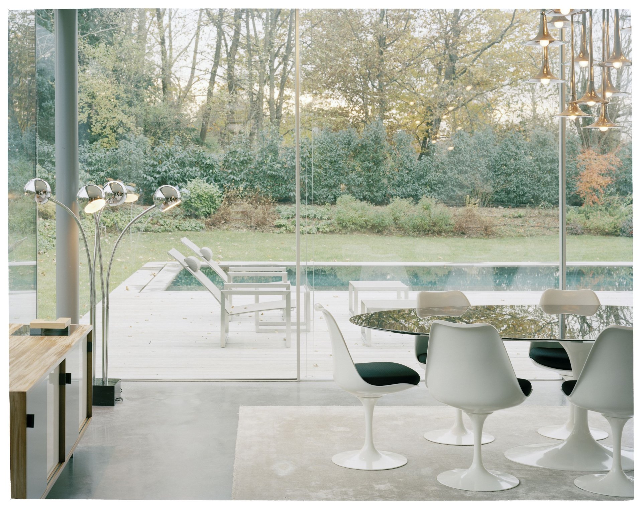
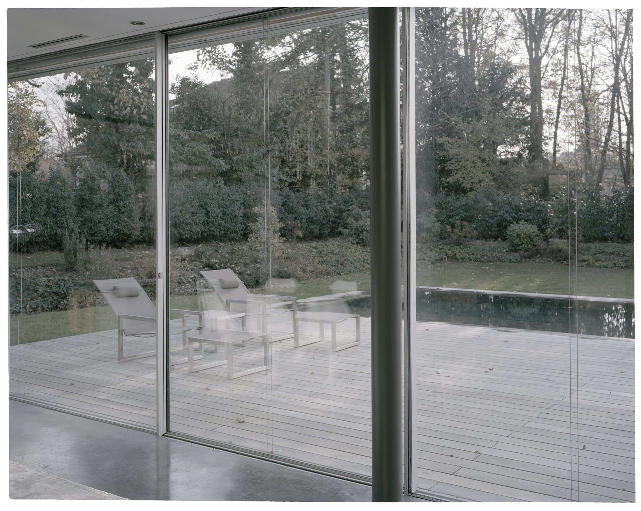
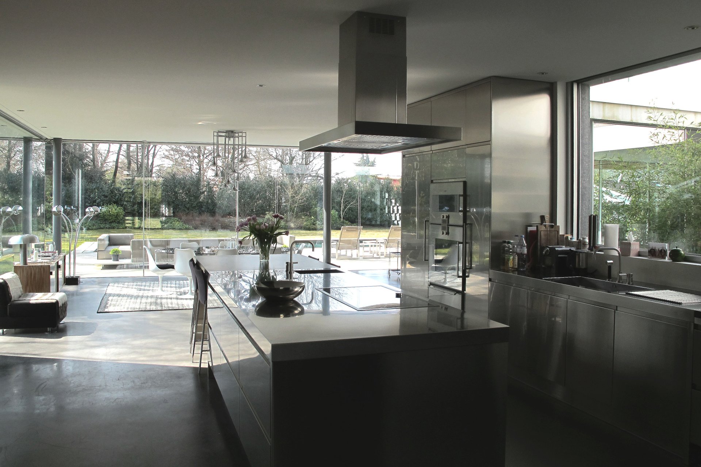
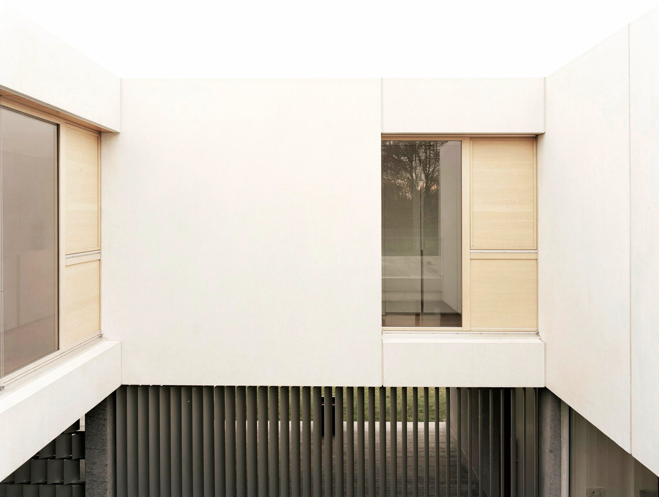
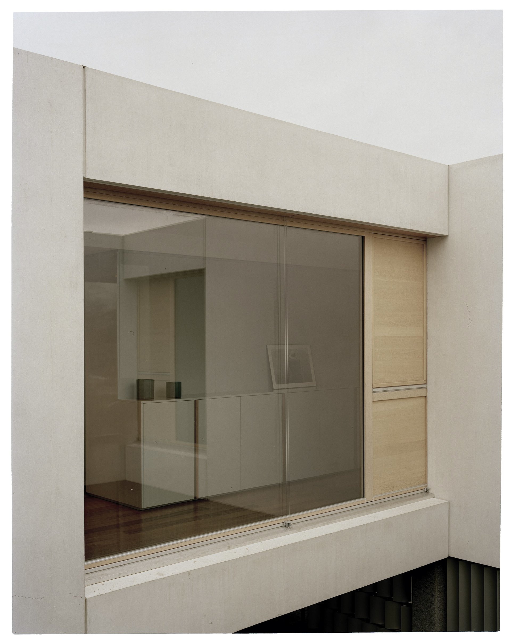
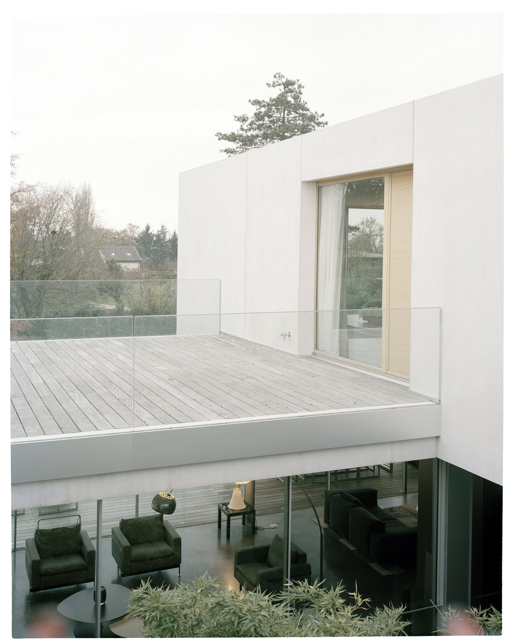
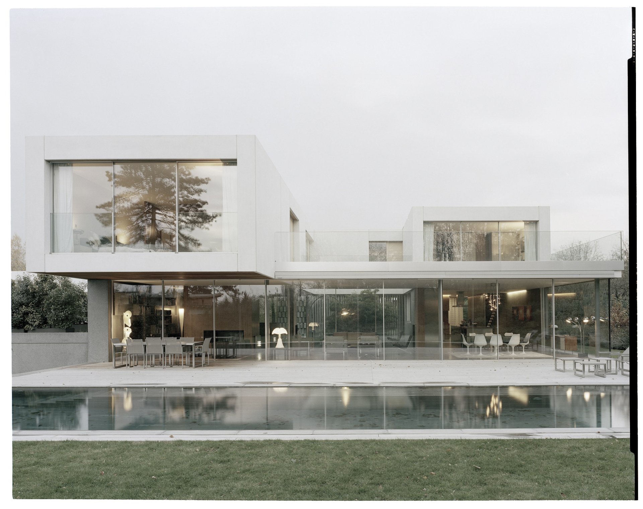
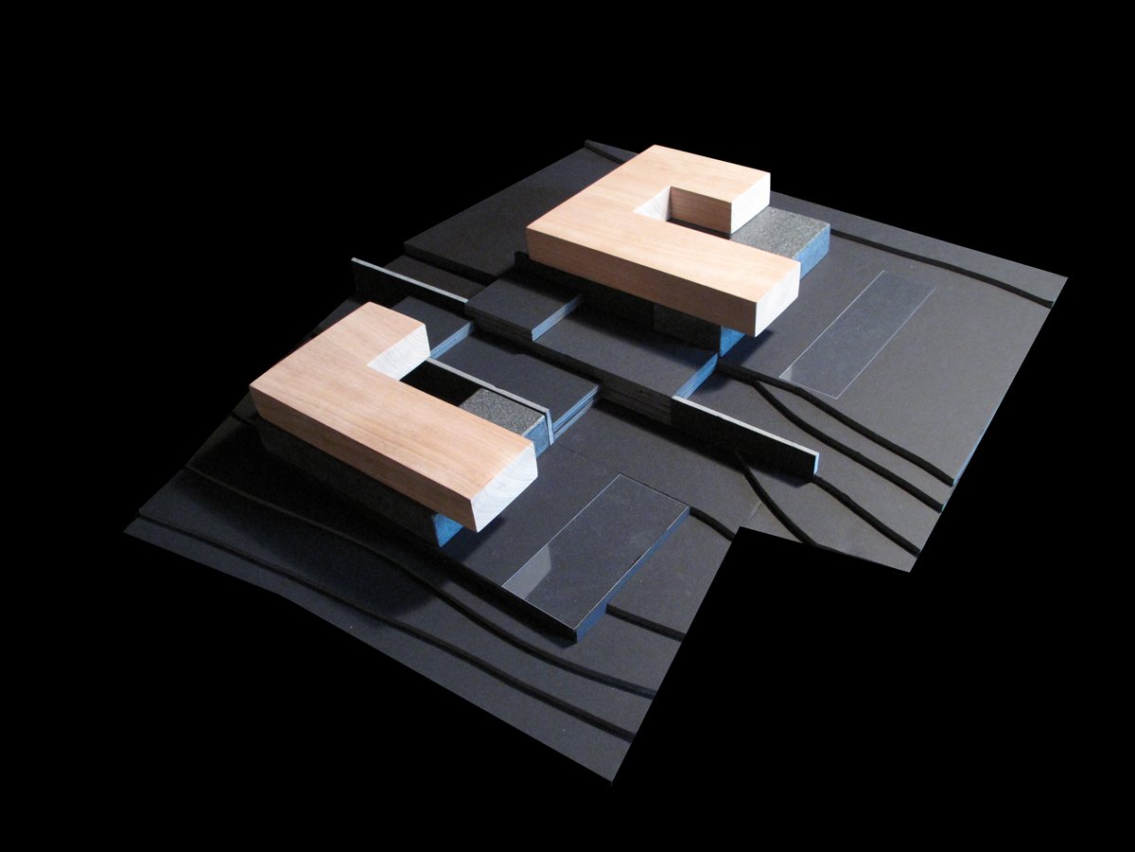
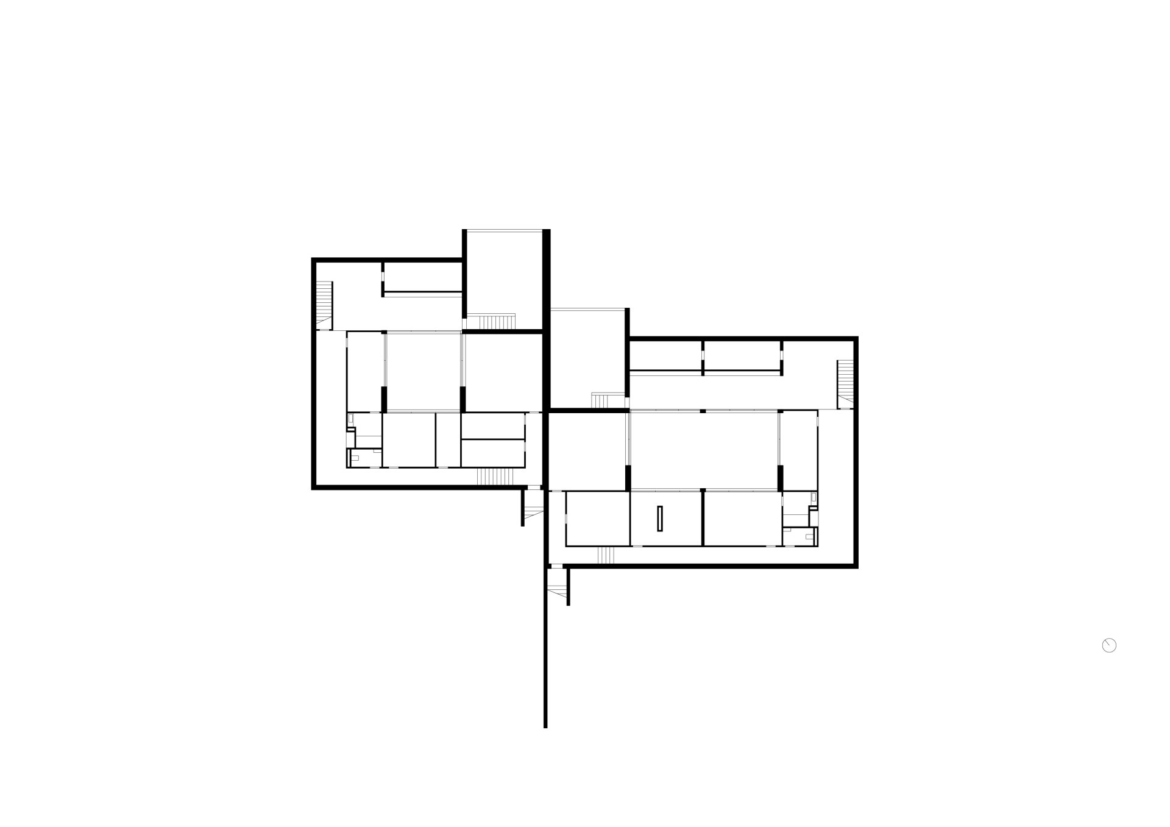
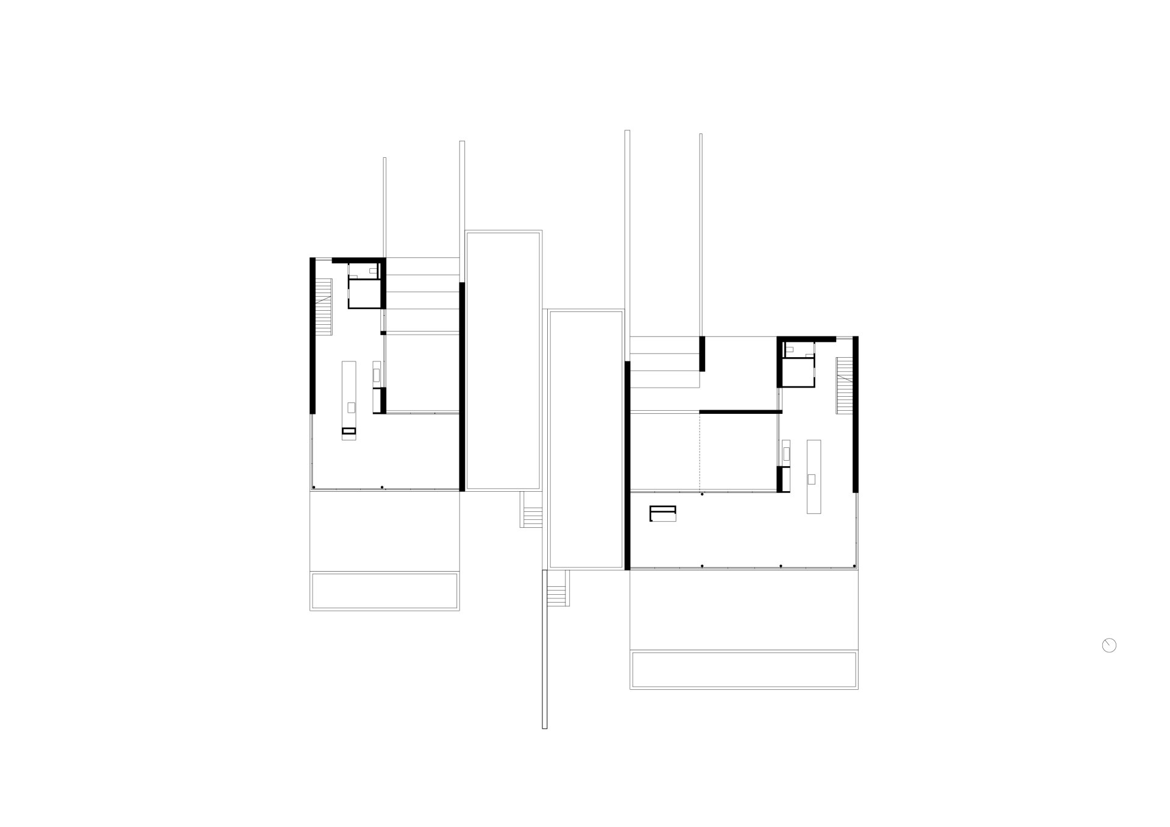
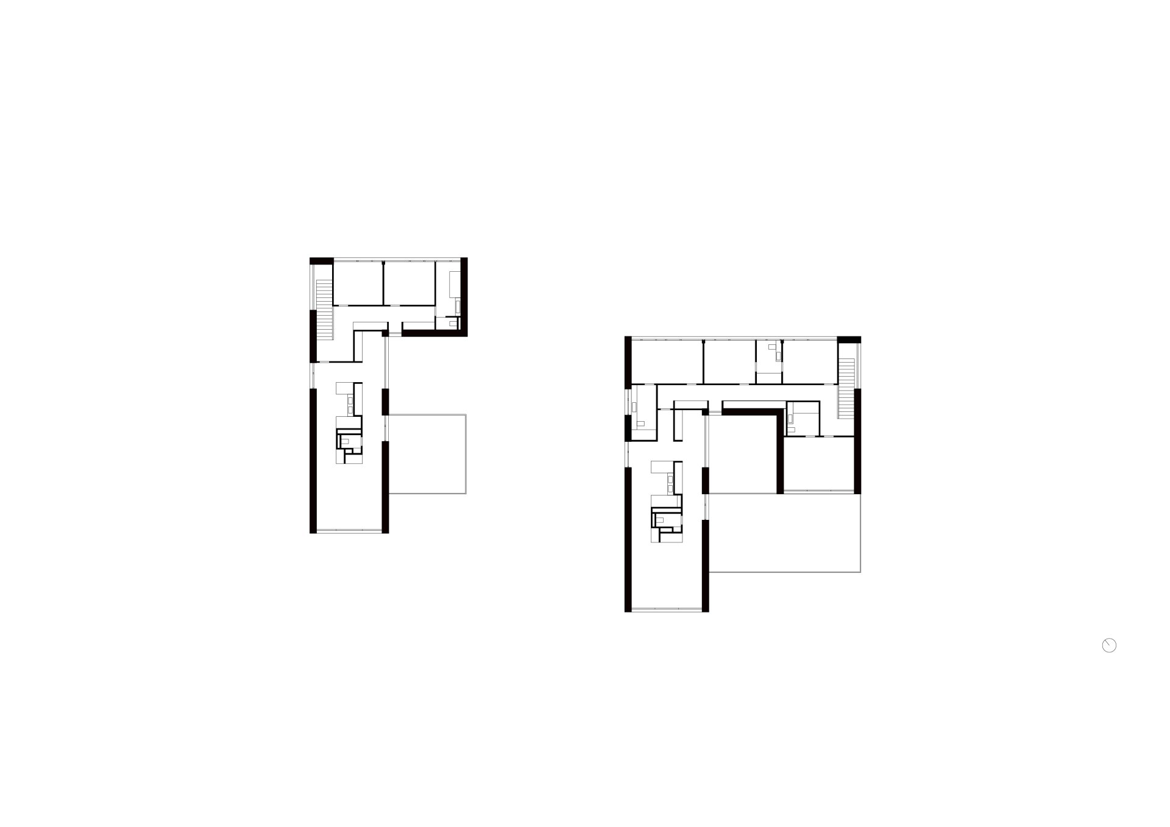
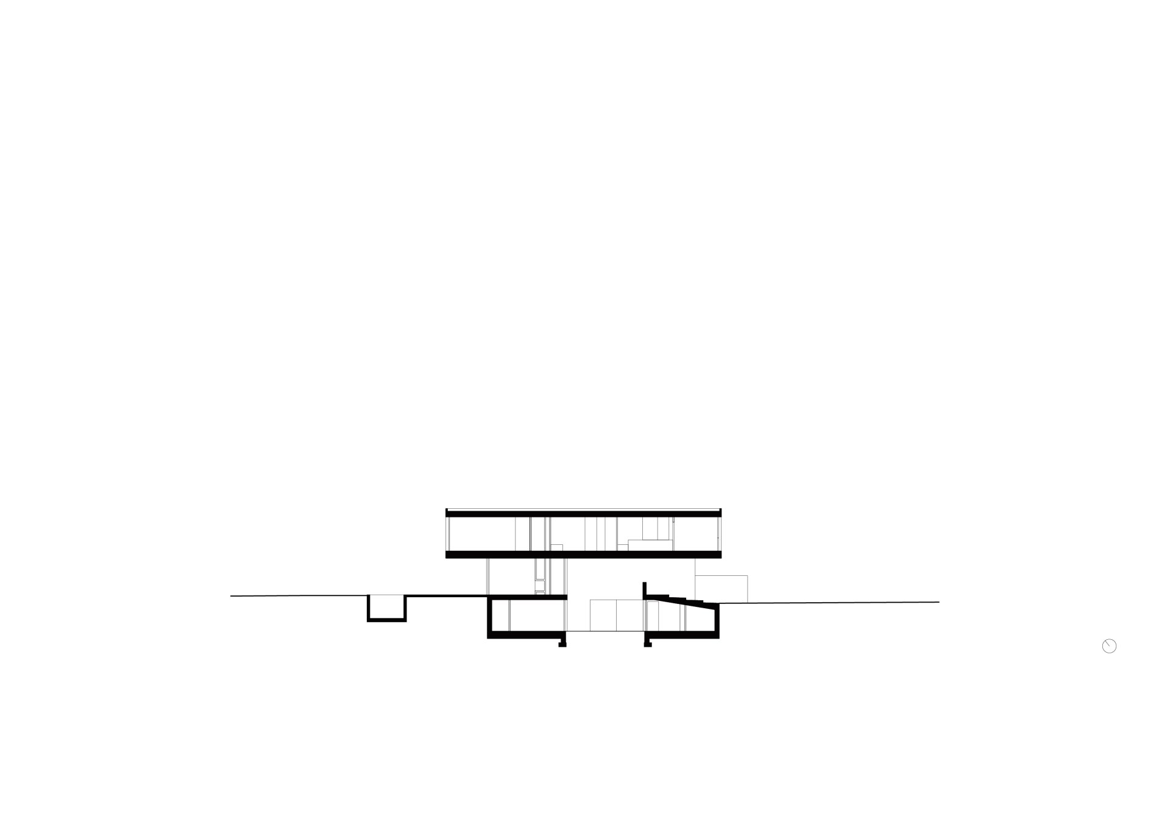
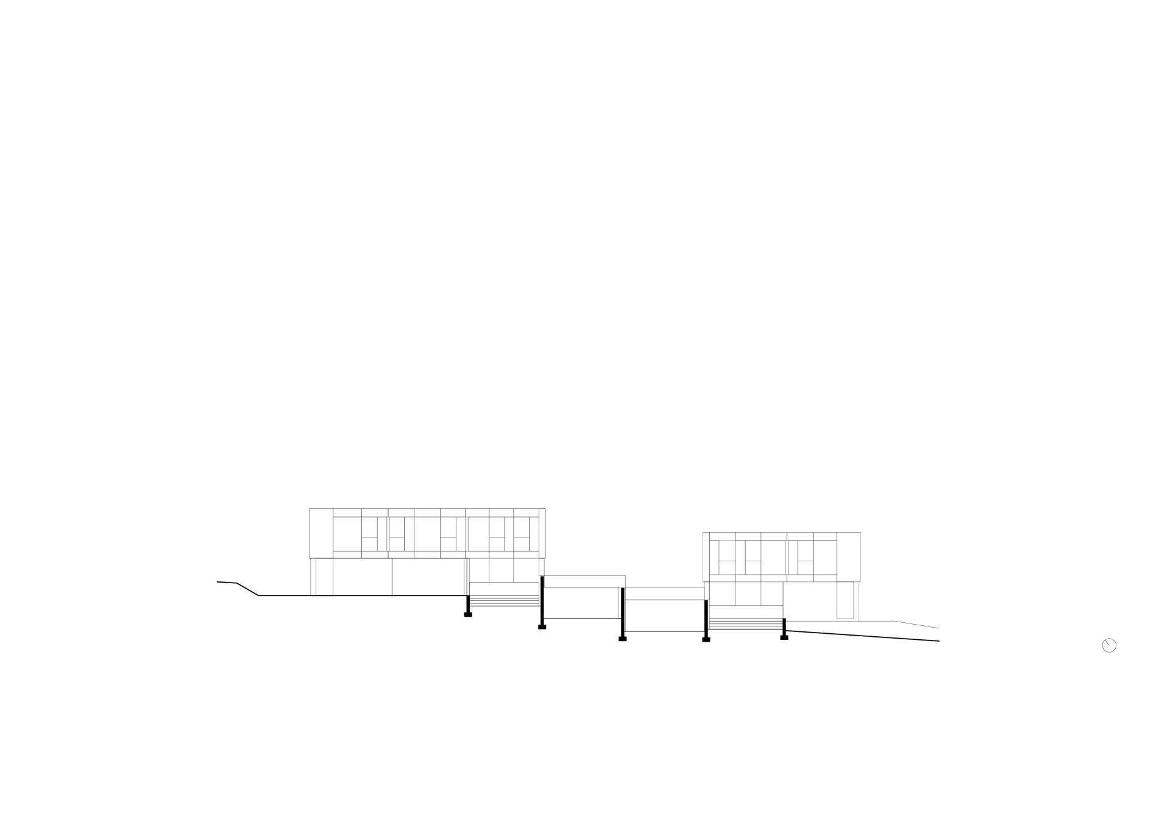
CHV_Deux VillasCollonge-Bellerive-GenèvePrivé
bâti
Dans un tissu déjà dense, inscrire un système, la fragmentation d’une grille de composition. Admettre pour chacune des deux unités bâties, un espace central vide, ouvert ou couvert, un patio éclairant, référence de chacun des parcours, et négation du sous-sol. Construire double, par la nécessité, mais comprendre duplicité dans la dualité. Effacer ainsi la mitoyenneté. Attacher et détacher, pour lire enfin deux entités individuelles qui appartiennent au même projet, celui d'un ensemble. Faire de la terre, le socle qui porte la maison. Faire de l’espace de jour, l’espace du soir, de la réception, de la représentation, emprunter un sol qui découpe volumes et surfaces, et met en relation chacun des niveaux. Confondre un espace intérieur clos, couvert , et un espace extérieur, cadré, ouvert . Faire de l’espace de nuit , une entité à la fois liée et portée, en projection sur le jardin, dans la lumière du patio central, et en constante vue transversale sur les deux jardins, celui qui accompagne l'entrée, et celui, plus intime, qui prolonge le séjour. La construction portée par un socle de béton qui définit le contre-terre, emploie deux types de béton préfabriqué, murs composites, dont les agrégats traduisent en division horizontale, un volume ancré, émergeant et un volume délicatement posé. Le couple que composent les deux unités bâties devient , à la fois, semblable par l'unité de la composition, et dissemblable par l'exploitation différenciée de la grille, système agrégé de 6.00 m x 6.00 m, qui autorise un mode combinatoire multiple.
Project team: Liliane Rössler
Photo credits: Joël Tettamanti
built
A system, the fragmentation of a composite grid, is incorporated into an already dense development. It includes an empty central space, either open or closed, for each of the two built units, a patio providing light, defining circulations and denying the basement. The project builds double by necessity, while understanding the duplicity in duality, blurring in this way the adjoining volumes, its common boundaries. Attach and detach to read two individual entities belonging to the same project, that of an ensemble. Understanding the ground as the base that bears the house. Turning the living area extension into an evening area for receptions, a prestigious space. Borrowing a ground that intersects the project’s volumes and surfaces, connecting the different levels. Combining an enclosed, sheltered indoor area with a framed, open, outdoor area. Making the sleeping area both a connected and cantilevered entity, projecting into the garden in the light of the central patio and enjoying a constant cross view over the two gardens – the first bordering the entrance and the second, more private, serving as an extension of the living room. Supported by a concrete base, the construction uses two types of precast concrete in composite walls with a pattern that reflects a horizontal division for the emerging, anchored volume and another one delicately laying over it. Both constructions are similar in their unity of composition and dissimilar in the different uses made of the grid, a 6 m x 6 m system enabling multiple combinations.
Project team: Liliane Rössler
Photo credits: Joël Tettamanti