CLS_Surélévation
Champel-Genève
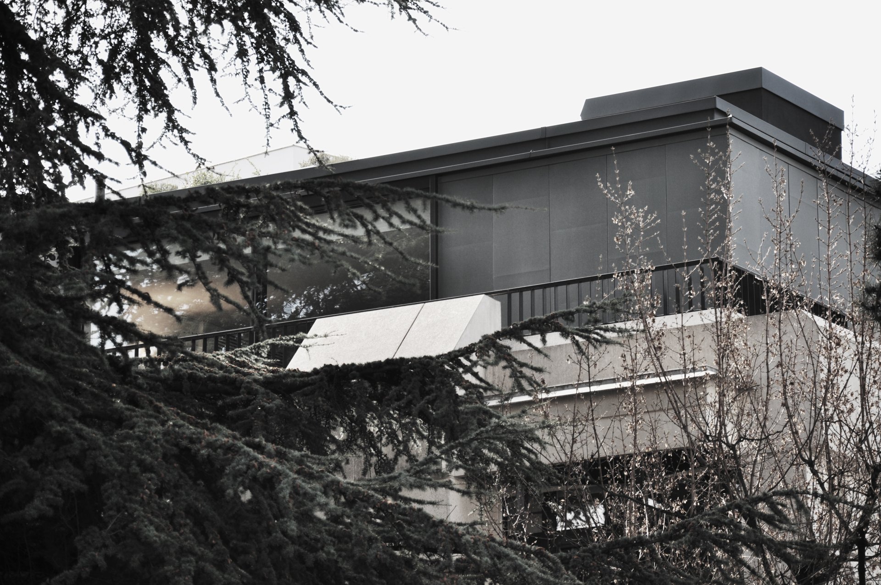
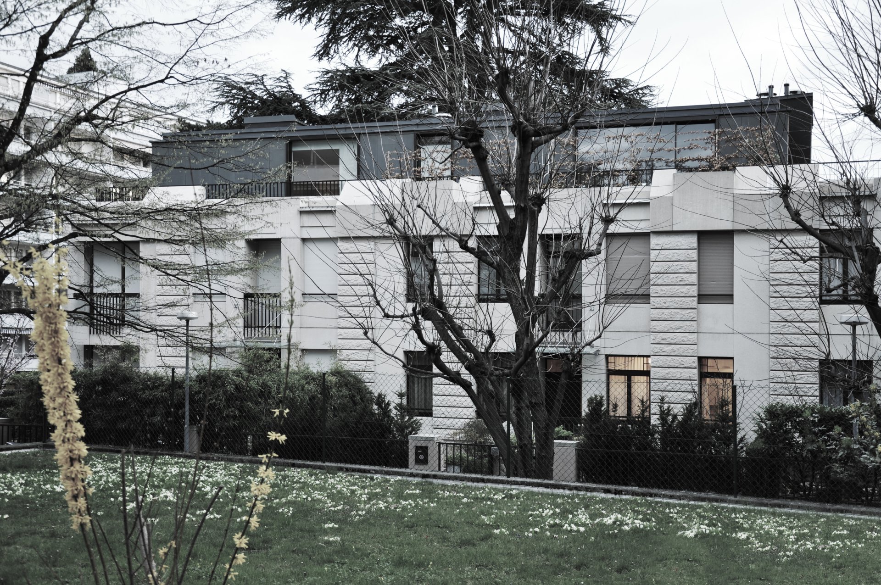
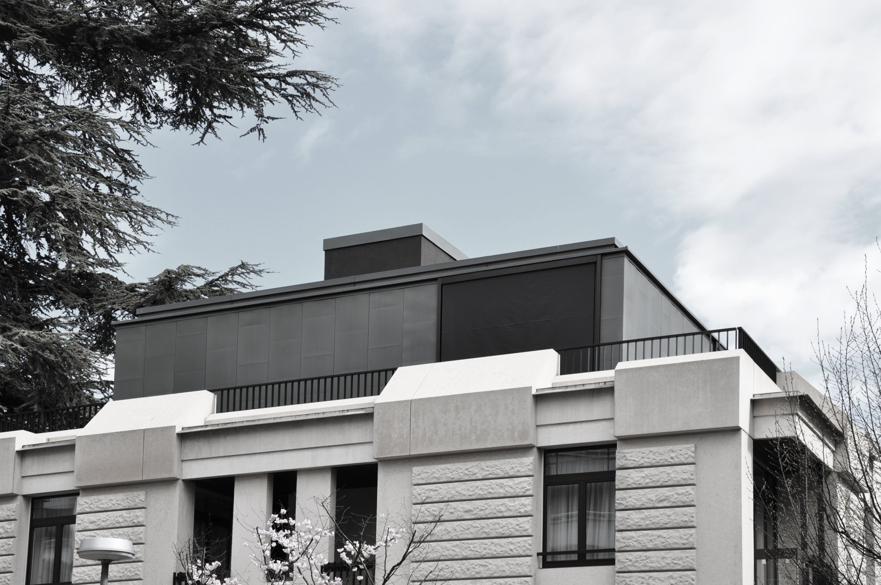
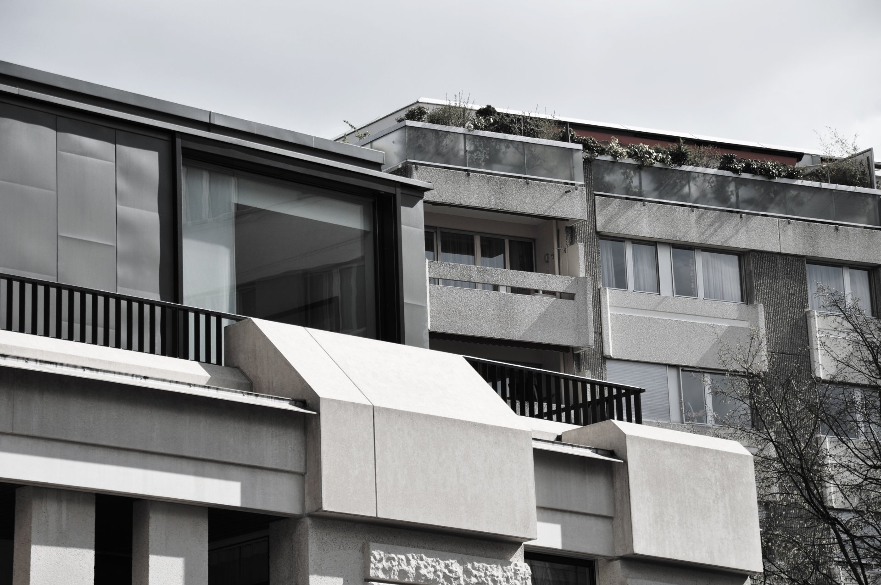
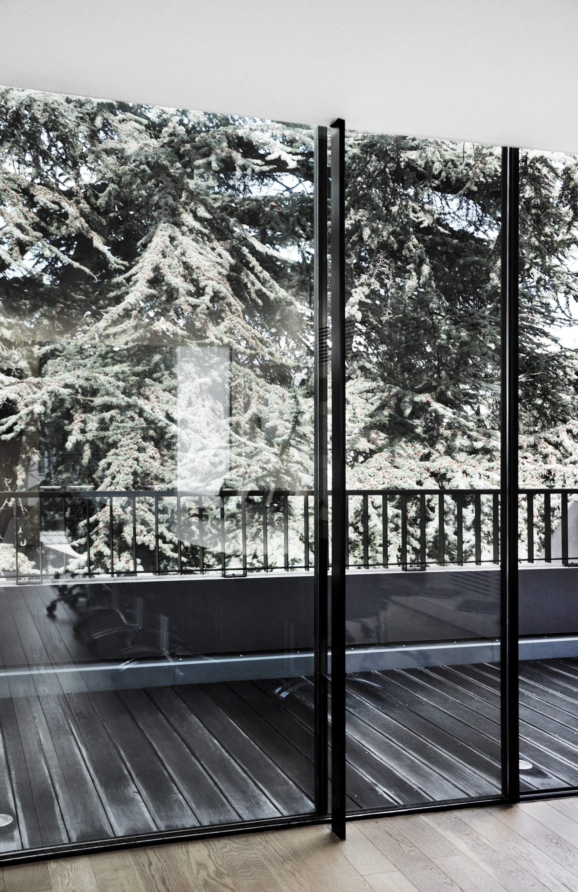
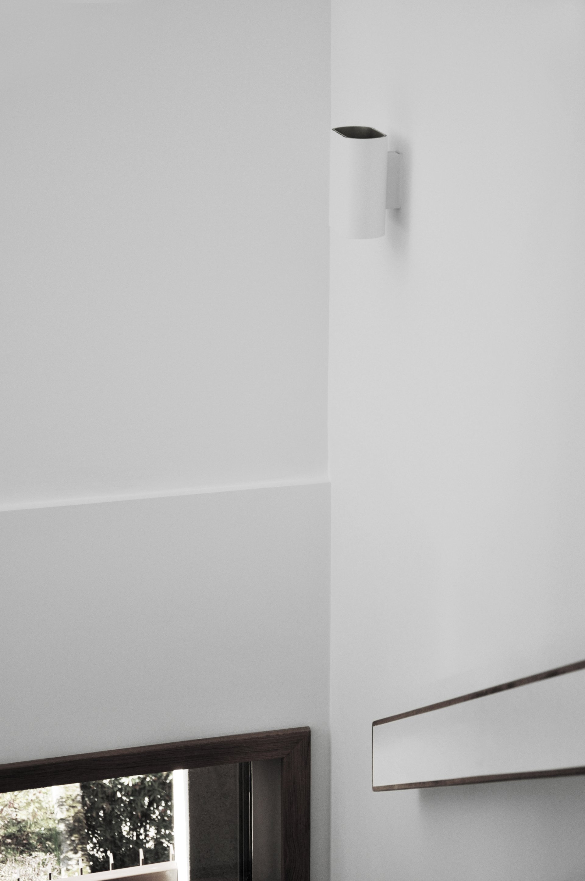
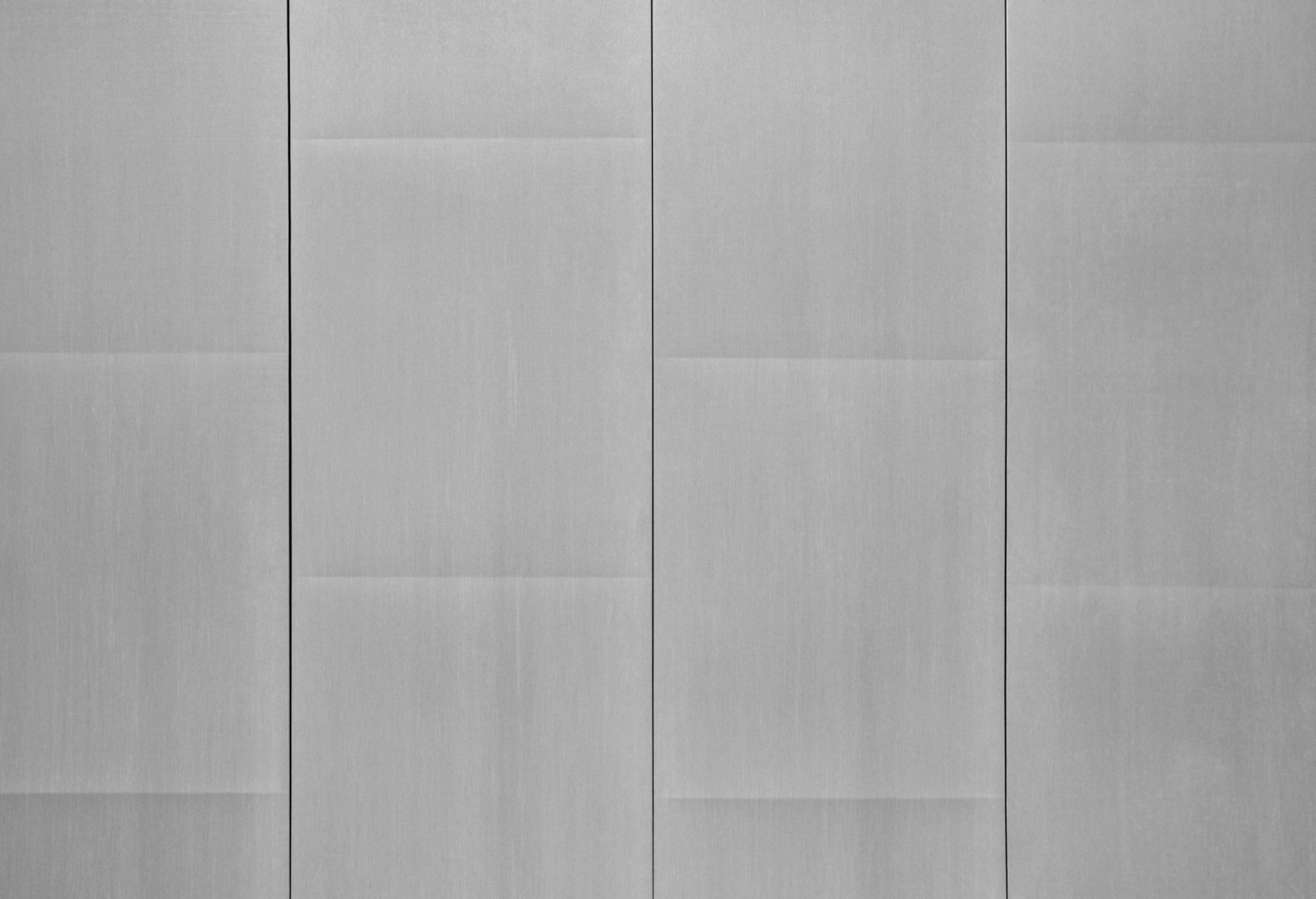
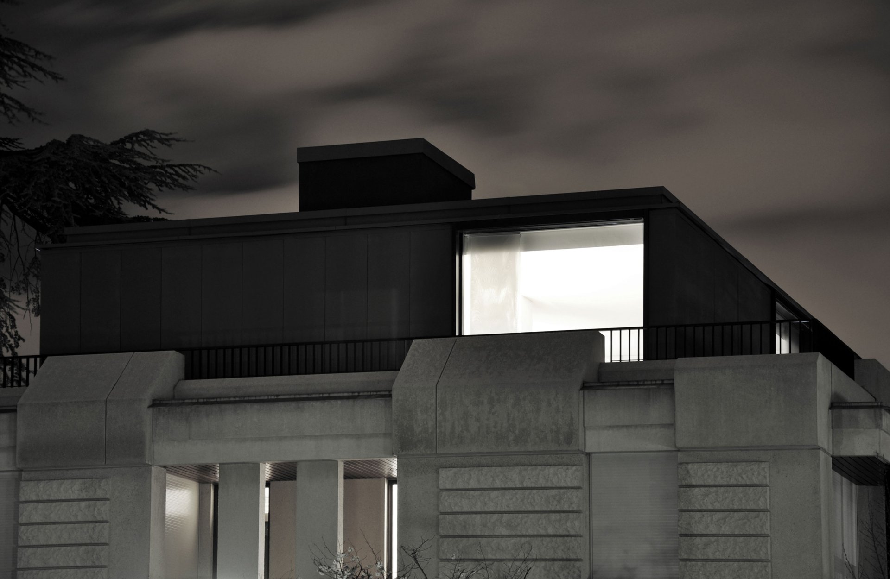
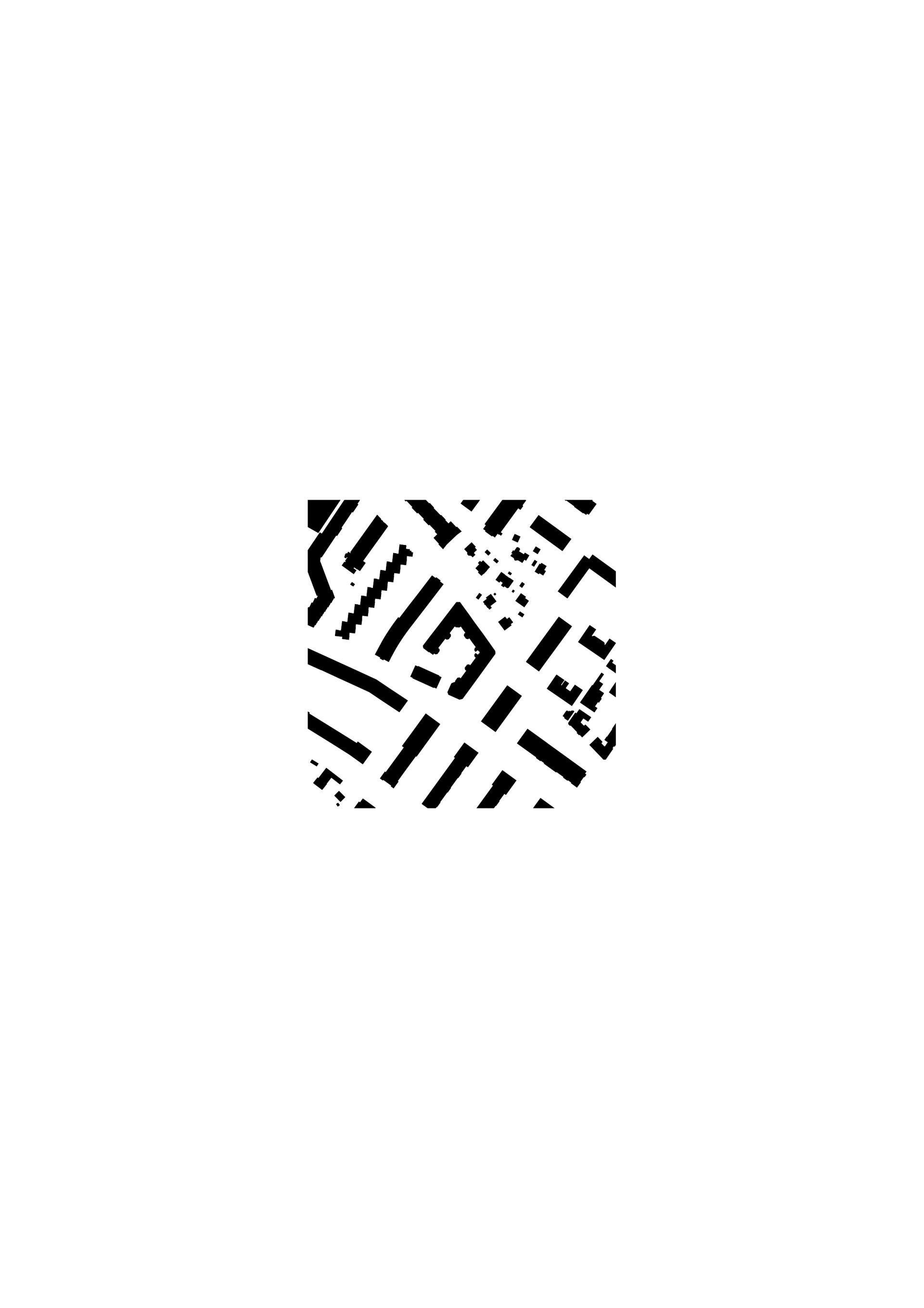
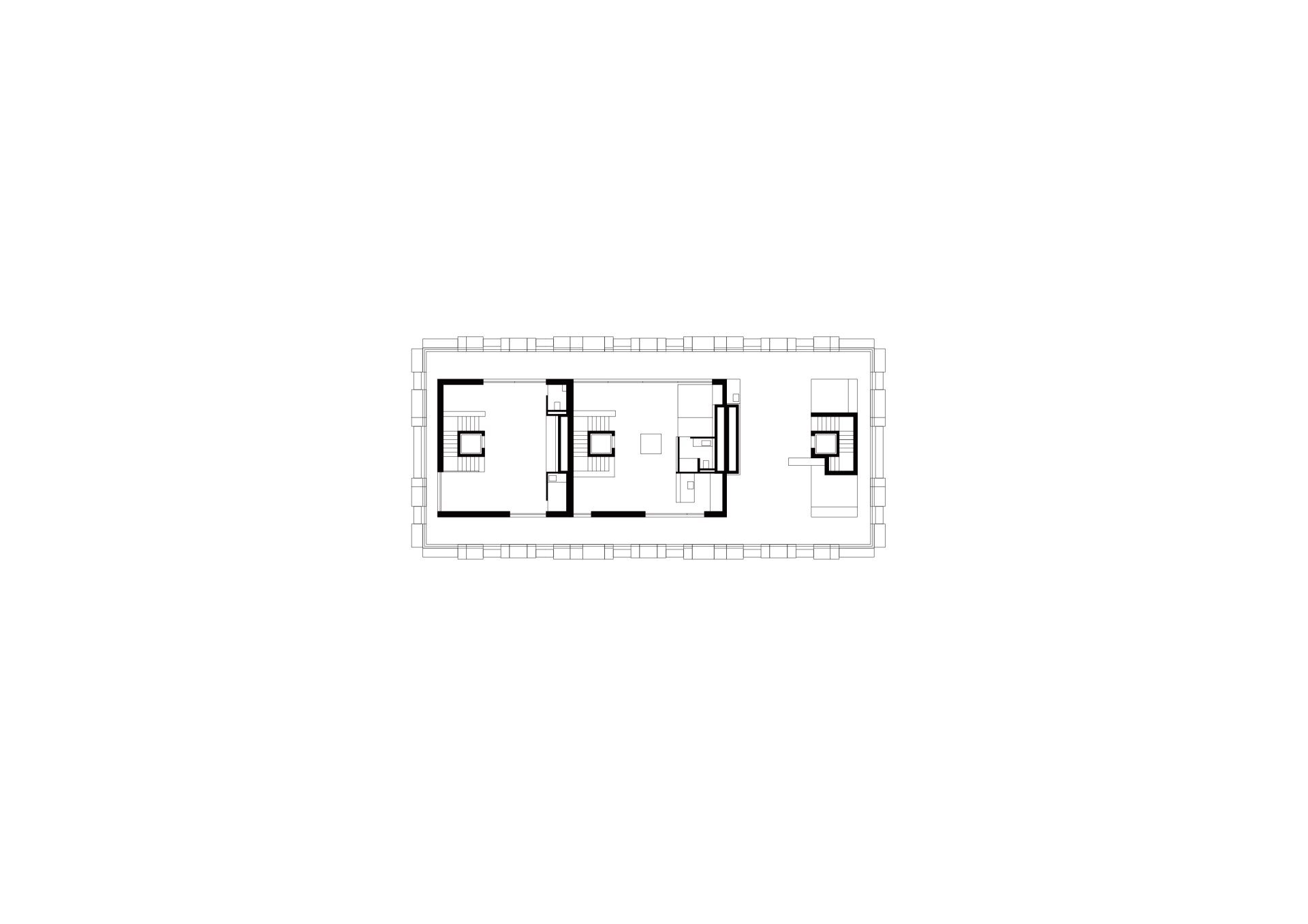
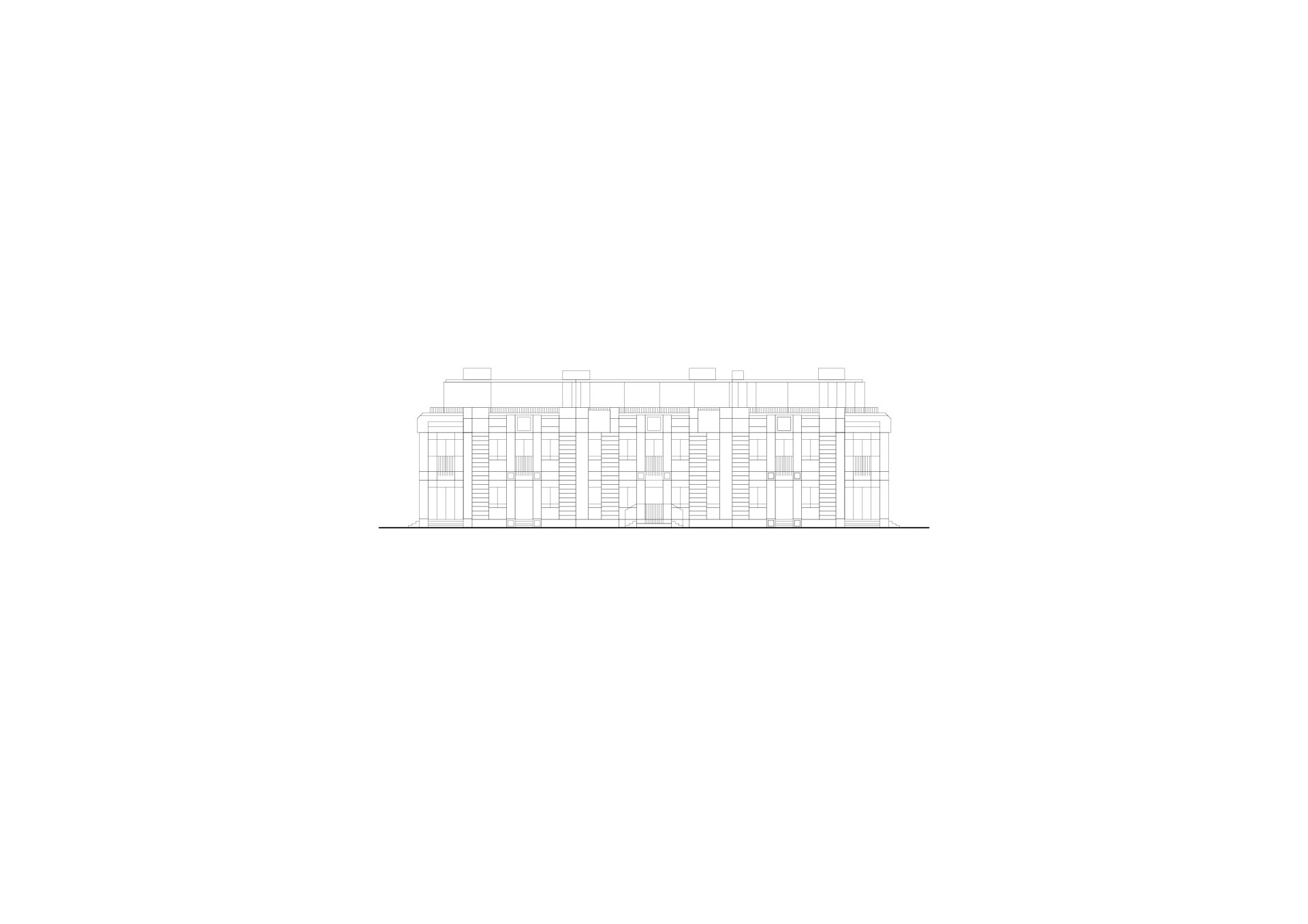
CLS_SurélévationChampel-GenèvePrivé
surélévation
Bâti dans les années 1980, le support est un ensemble de « town-houses ». Le surélever, c’est se déterminer sur la notion de prolongement, sans mimétisme. Surélever, c’est ici, surajouter, superposer, cela signifie qu’à la structure existante, ce « complément » devra, au-delà de toute question formelle, en respecter les contraintes statiques. Ainsi, léger devenait le maître-mot du projet. Léger dans le mode structurel adopté. En utilisant une ossature porteuse en bois, assemblée en atelier, transportée et installée sur place dans un court espace-temps afin de ne pas créer de nuisances à la toiture d’accueil. Léger, dans l’habillage. En contraste avec un édifice de béton structuré, employer un matériau d’habillage, le zinc prépatiné qui, travaillé alternativement par pli concave ou convexe, procure sous les divers angles de la lumière, une vibration de la matière. La ferblanterie de bord de toiture se prolonge pour devenir façade, et ainsi, donner à l’ensemble une plus grande force unitaire.
Léger, dans l’expression. En choisissant, dans le rythme de la structure, de percer l’ensemble de larges ouvertures, cadrant sur les prolongements les plus lointains, le paysage bâti ou végétal environnant. Faire d’une structure, un abri, un toit habité.
Project team: Pernille Kjaer Porte, Liliane Rössler
Photo credits: Marisa Baumgartner
elevation
Built in the 1980s, the project is based on a series of town houses. Elevating this structure means deciding in favour of the concept of extension rather than imitation. Heightening, read adding, superimposing, means that beyond formal questions, this “complement” to the existing structure must comply with load-bearing constraints. “Light” therefore becomes the watchword of this project. Light in terms of the adopted construction method. Light with respect to the timber load-bearing structure assembled in the workshop, before being transported and installed on-site in a short time to avoid damaging the existing roof. Light in terms of the facing. In contrast to a fairfaced concrete building, cladding material is used here made of pre-weathered zinc. Once installed in alternating concave and convex folds, it creates a vibration effect in the materials depending on the light conditions. The metalwork at the edge of the roof is extended to become the façade, giving the ensemble a greater sense of unity.
An expression of lightness. The choice of rhythm used in this construction allows the insertion of large window openings, providing framed views of the surrounding cityscape, the countryside and the green environment. A structure has been turned into a shelter, an inhabited roof.
Project team: Pernille Kjaer Porte, Liliane Rössler
Photo credits: Marisa Baumgartner