Deux Villas
Collonge-Bellerive-Genève
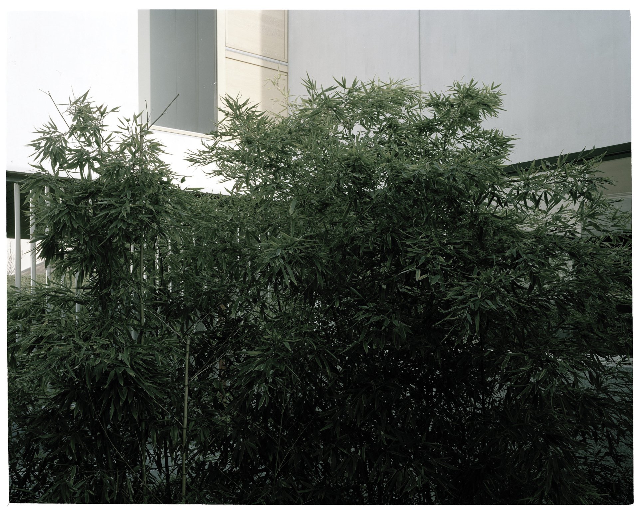
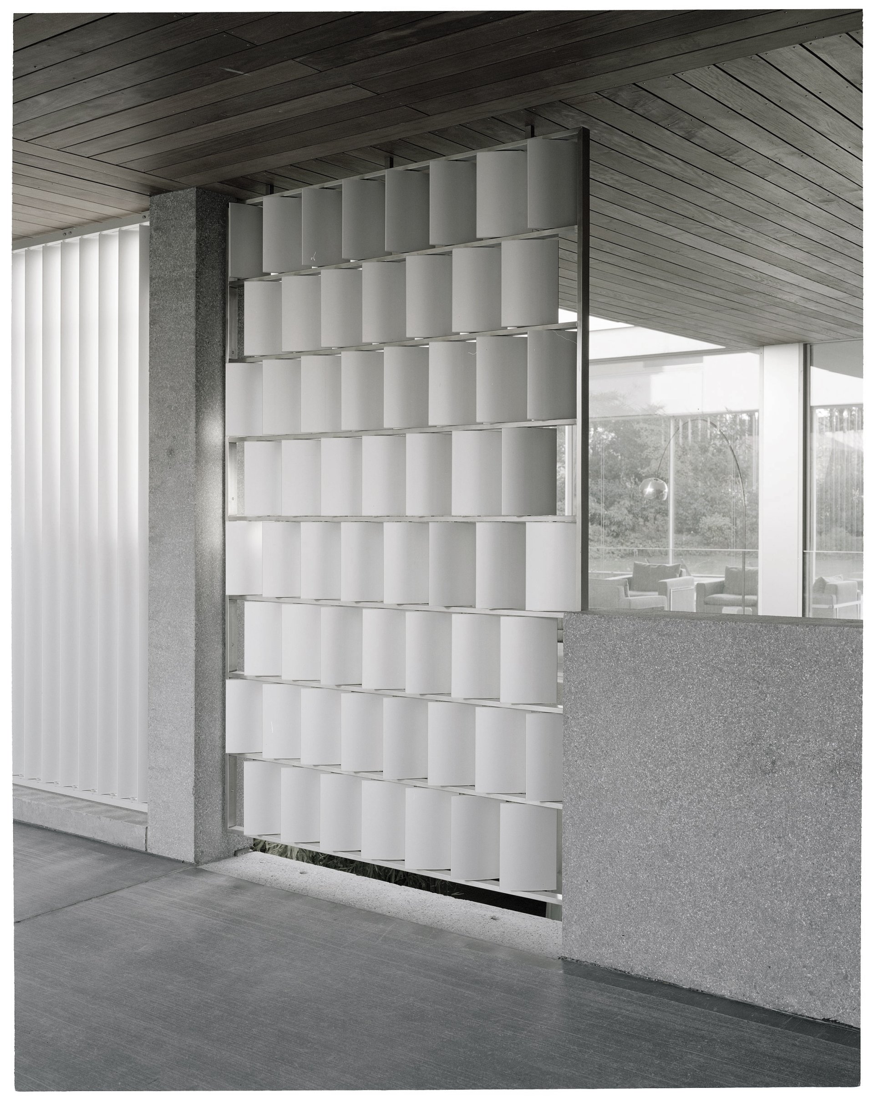
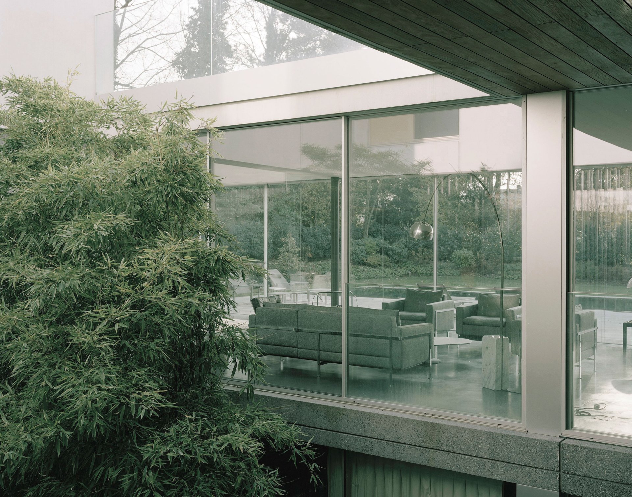
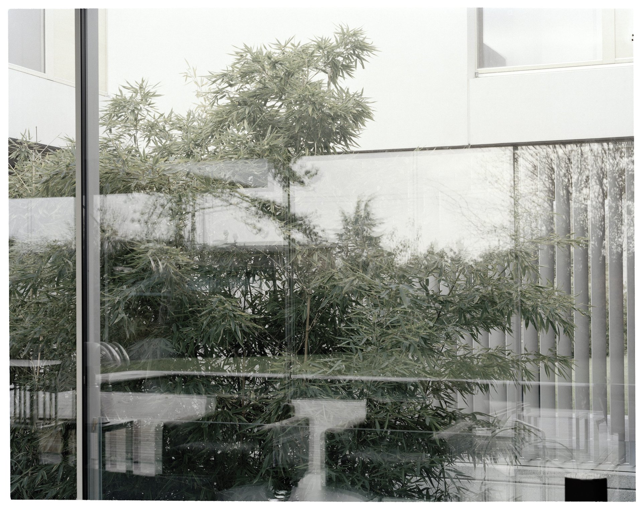
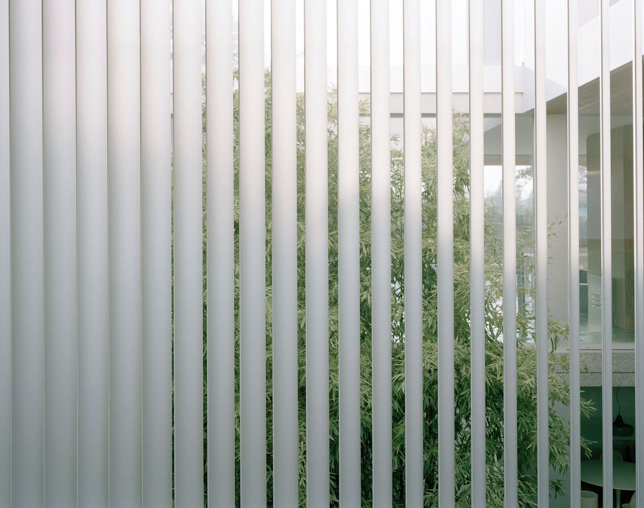
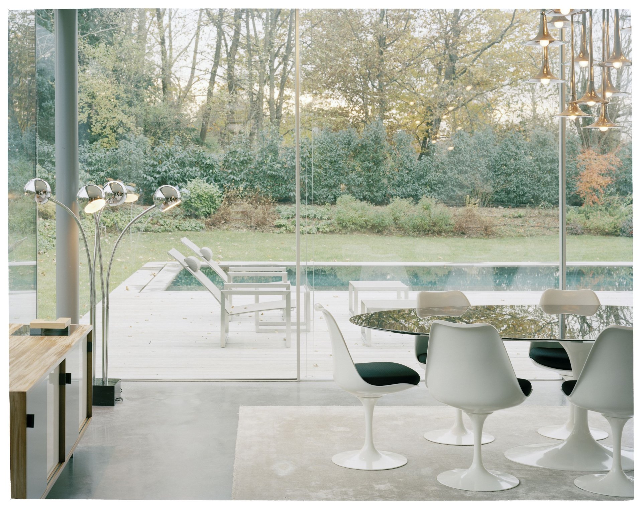
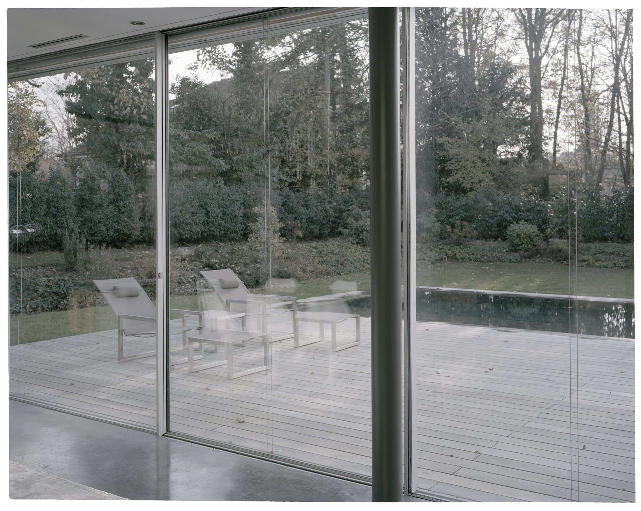
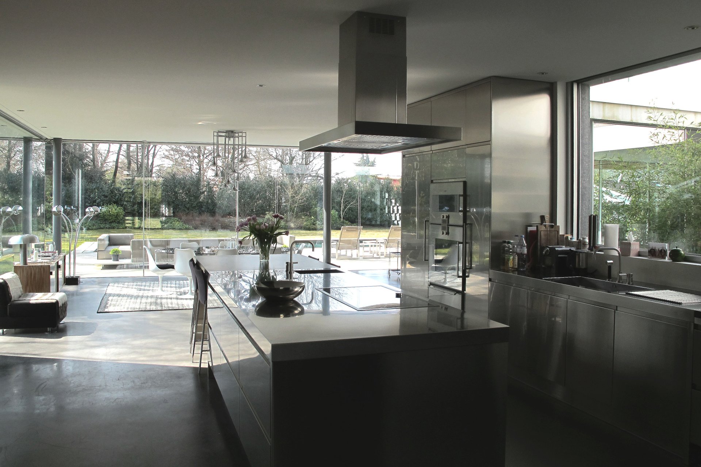
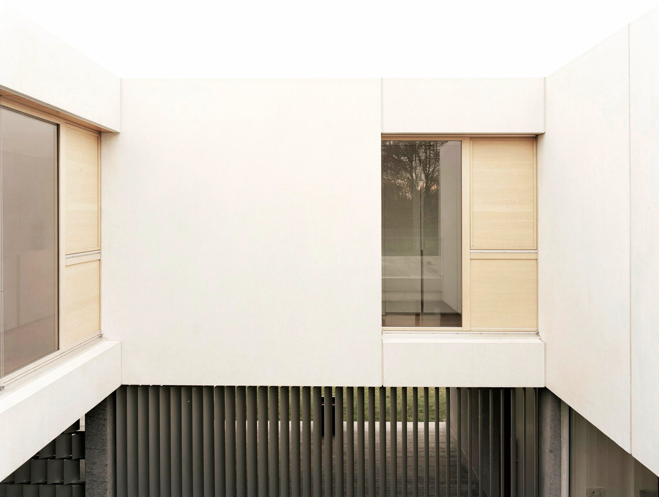
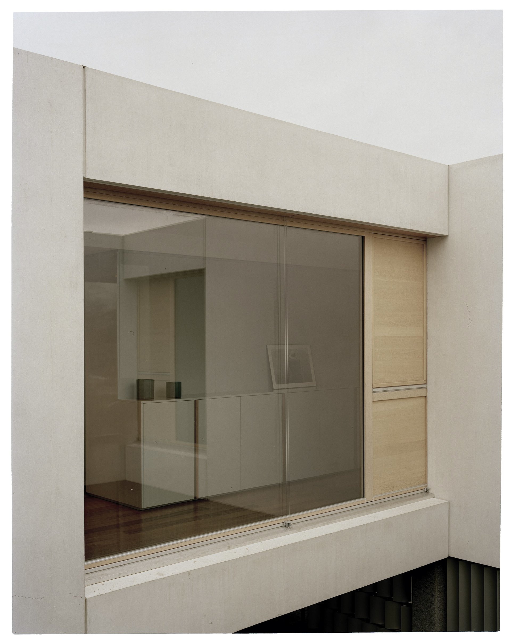
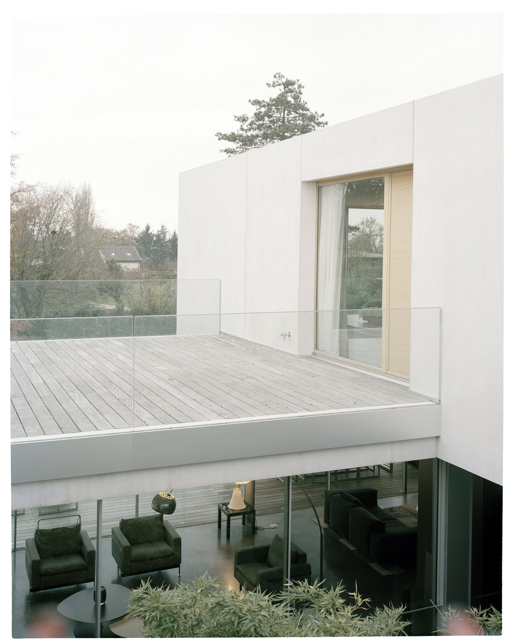
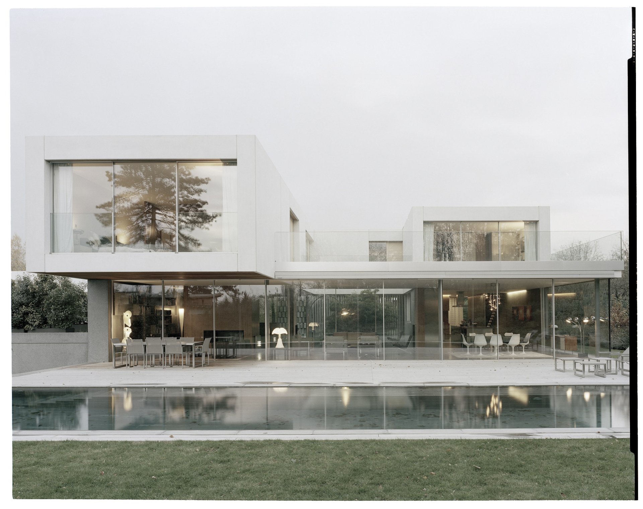
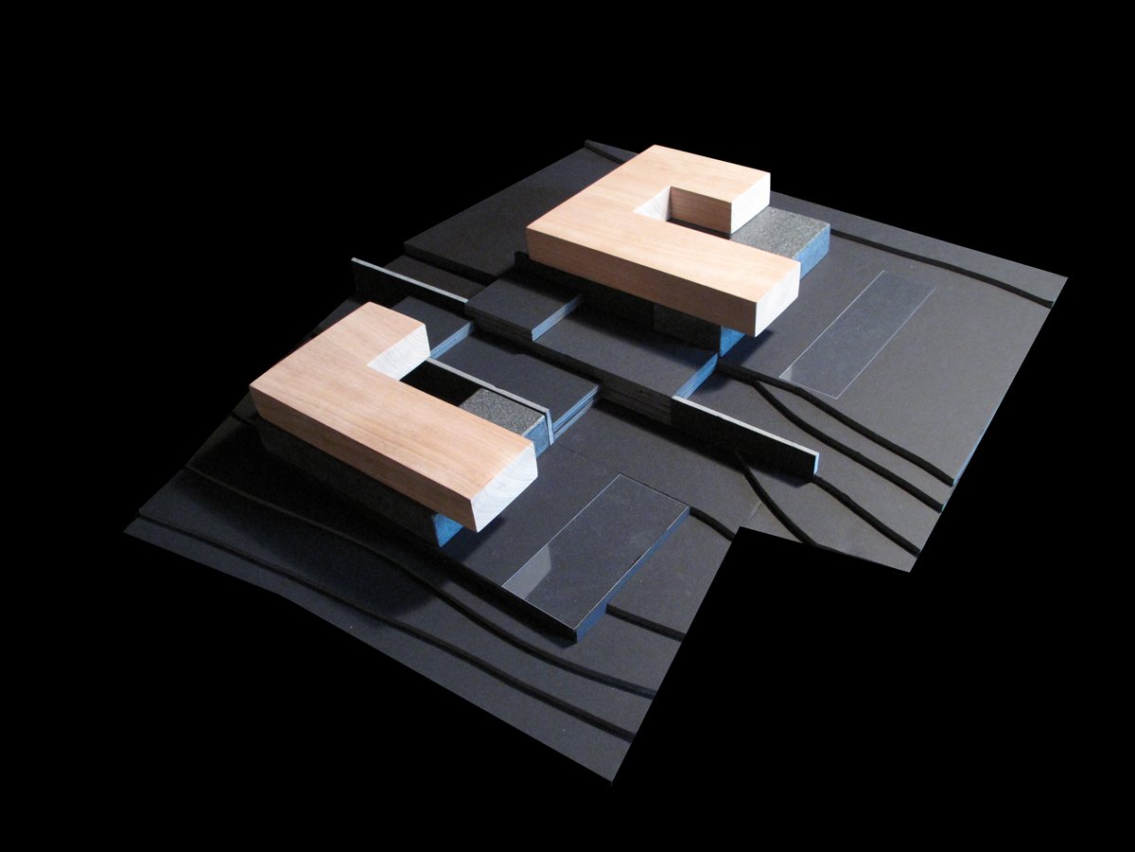
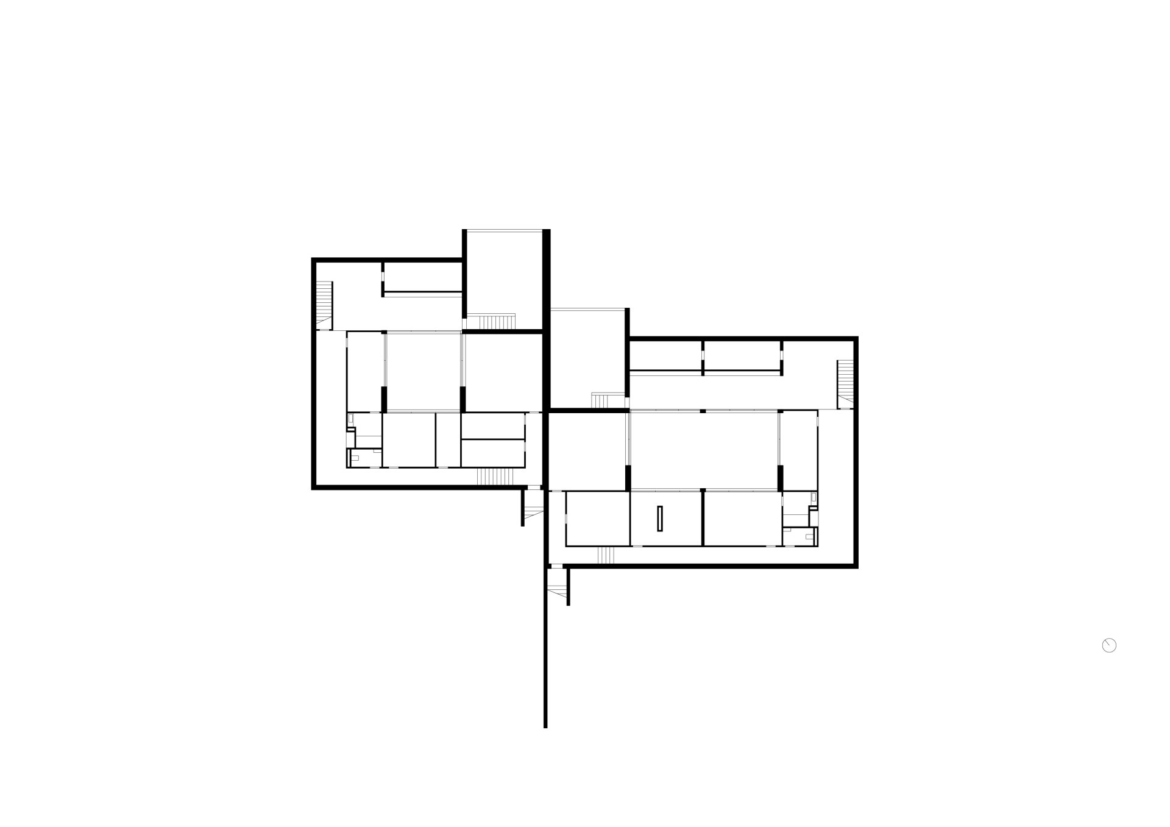
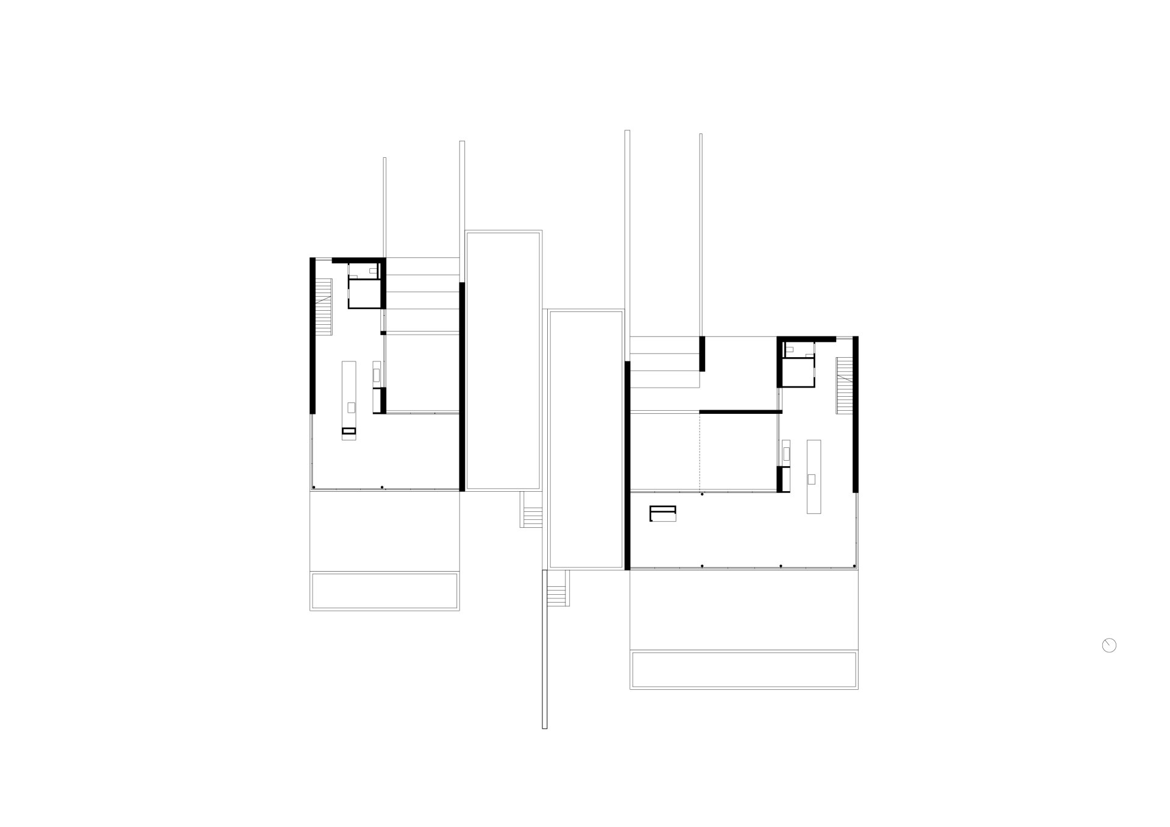
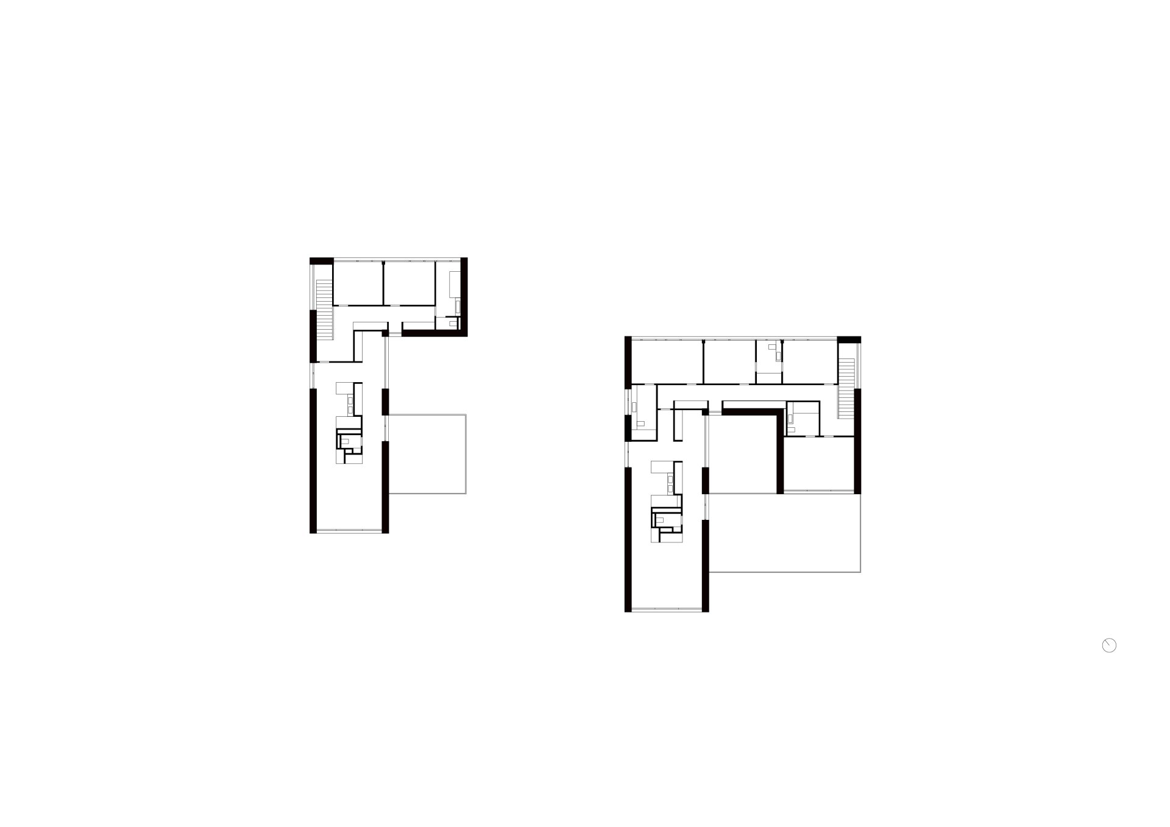
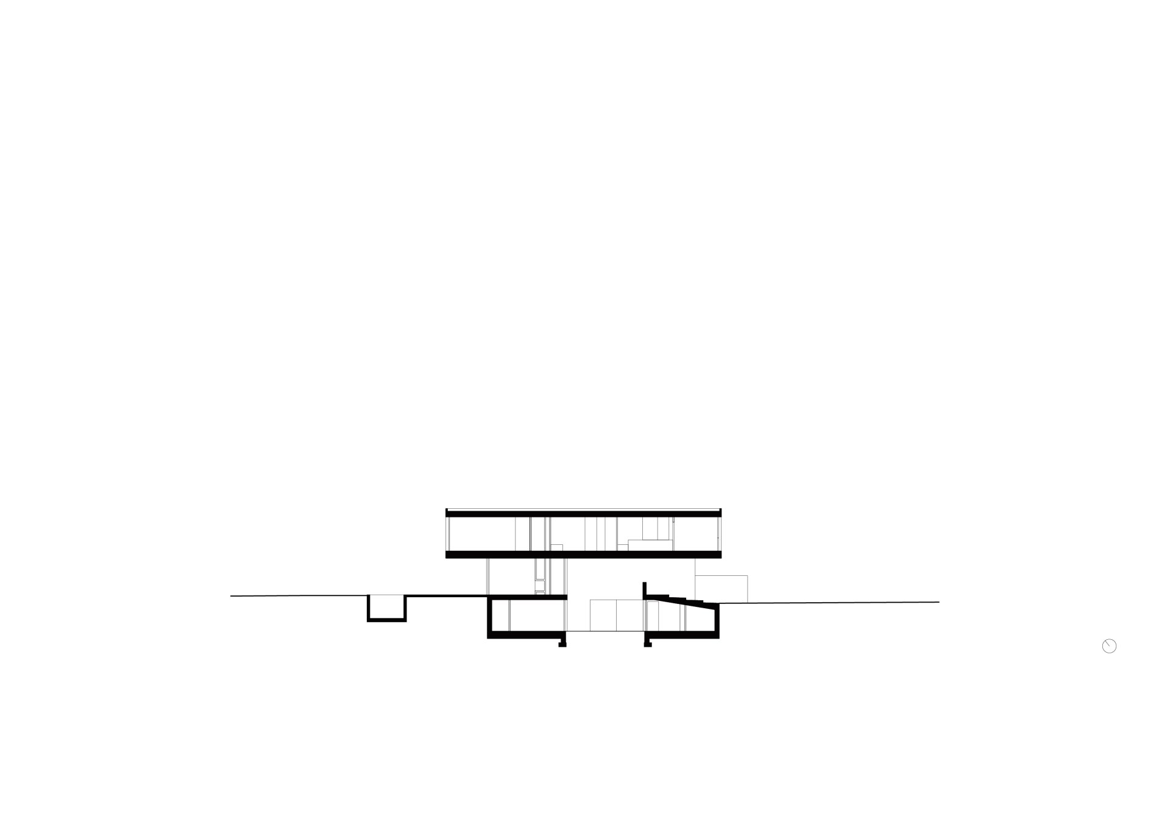
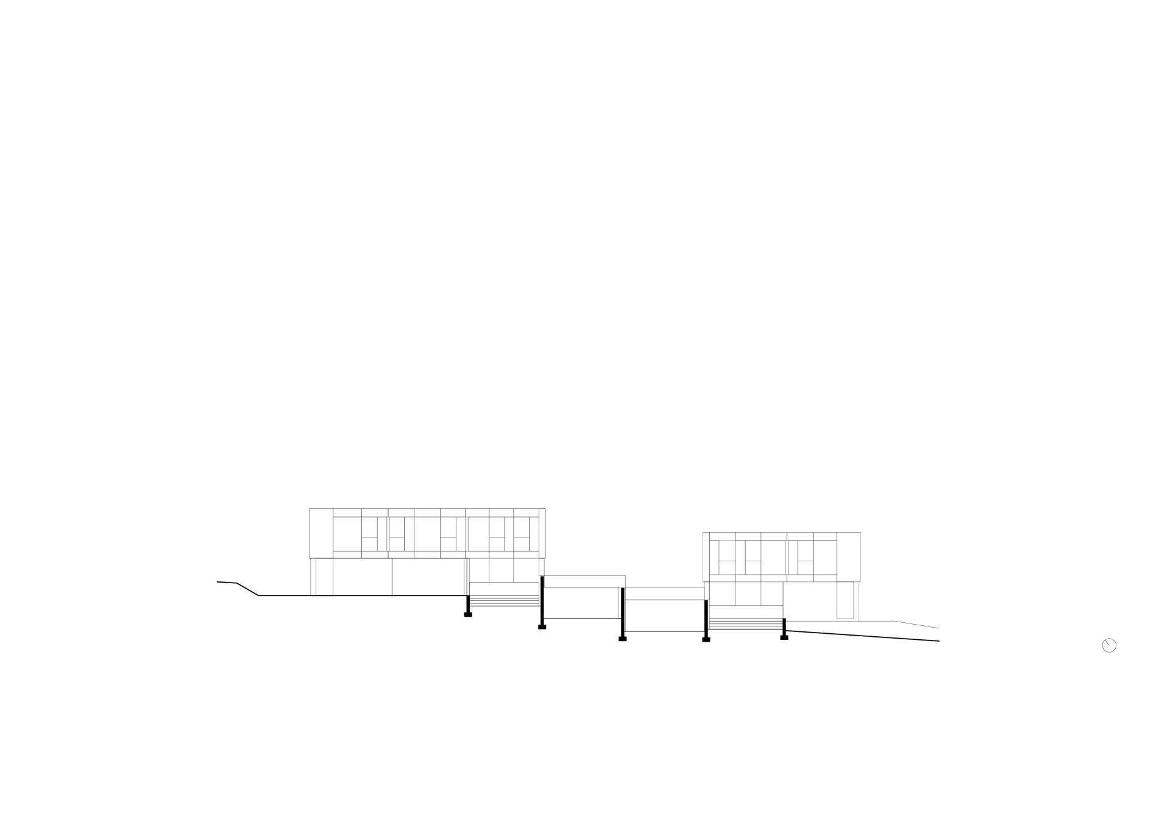
Deux VillasCollonge-Bellerive-GenèvePrivé
bâti
Dans un tissu déjà dense, inscrire un système : la fragmentation d’une grille de composition. Admettre, pour chacune des deux unités bâties, un espace central vide, ouvert ou couvert : un patio éclairant, repère de chacun des parcours, et négation du sous-sol.
Construire double, par nécessité, mais comprendre duplicité dans la dualité. Effacer ainsi la mitoyenneté. Attacher et détacher, pour lire enfin deux entités individuelles qui appartiennent au même projet, celui d’un ensemble.
Faire de la terre le socle qui porte la maison. Faire de l’espace de jour l’espace du soir, de la réception, de la représentation, emprunter un sol qui découpe volumes et surfaces, et met en relation chacun des niveaux.
Confondre un espace intérieur clos, couvert, et un espace extérieur, cadré, ouvert. Faire de l’espace de nuit une entité à la fois liée et portée, en projection sur le jardin, dans la lumière du patio central, et en constante vue transversale sur les deux jardins : celui qui accompagne l’entrée, et celui, plus intime, qui prolonge le séjour.
La construction, portée par un socle de béton qui définit le contre-terre, emploie deux types de béton préfabriqué : des murs composites dont les agrégats traduisent, en division horizontale, un volume ancré, émergeant, et un volume délicatement posé.
Le couple que composent les deux unités bâties devient à la fois semblable, par l’unité de la composition, et dissemblable, par l’exploitation différenciée de la grille système agrégé de 6,00 m x 6,00 m qui autorise un mode combinatoire multiple.
Project team : Liliane Rössler
Photo credits : Joël Tettamanti
built
Within an already dense urban fabric, a system is inscribed: the fragmentation of a compositional grid. For each of the two built units, a central void is introduced open or covered a light-filled patio that serves as a reference point along each path, and a negation of the basement.
To build double, out of necessity, yet to understand duplicity within duality. To erase the idea of a party wall. To connect and disconnect, so that two individual entities emerge, both belonging to the same project the project of a unified whole.
To make the ground the very base that carries the house. To make the day space also the evening space, the space of reception and representation, borrowing a floor that cuts through volumes and surfaces and links each level.
To blur the line between a closed, covered interior and a framed, open exterior. To make the night space an entity both connected and suspended, projected toward the garden, illuminated by the central patio, and in constant visual dialogue with both gardens: the one that greets you at the entrance, and the more private one that extends the living room.
The construction, set on a concrete base that defines the retaining wall, uses two types of prefabricated concrete composite walls whose aggregates express, through horizontal division, an anchored, emerging volume and a delicately placed upper volume.
The pair formed by the two built units becomes at once similar, through the unity of the composition, and dissimilar, through the differentiated use of the grid a 6.00 m x 6.00 m modular system that allows for multiple combinatory possibilities.
Project team: Liliane Rössler
Photo credits: Joël Tettamanti