Logements
Montreux-Vaud
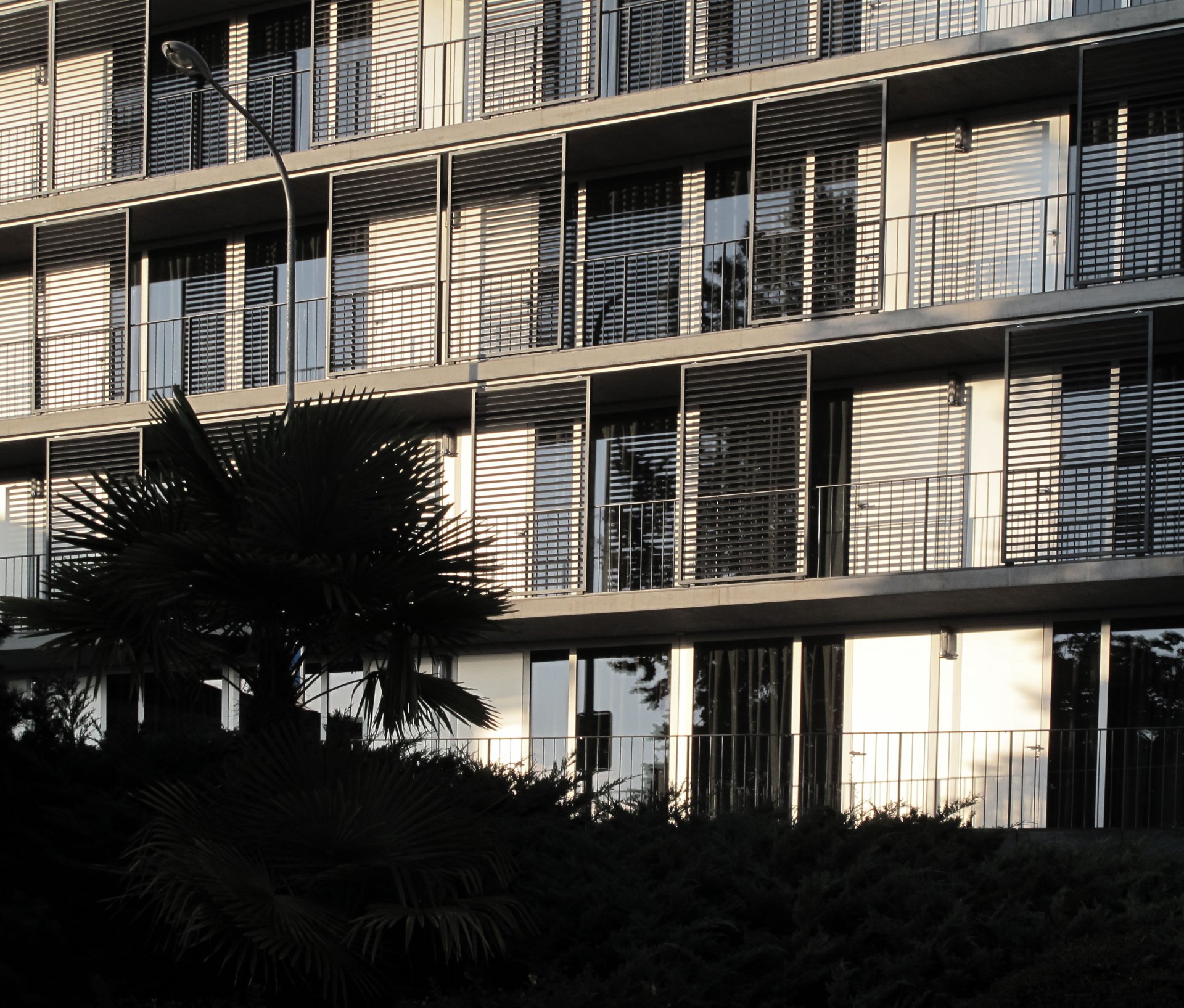
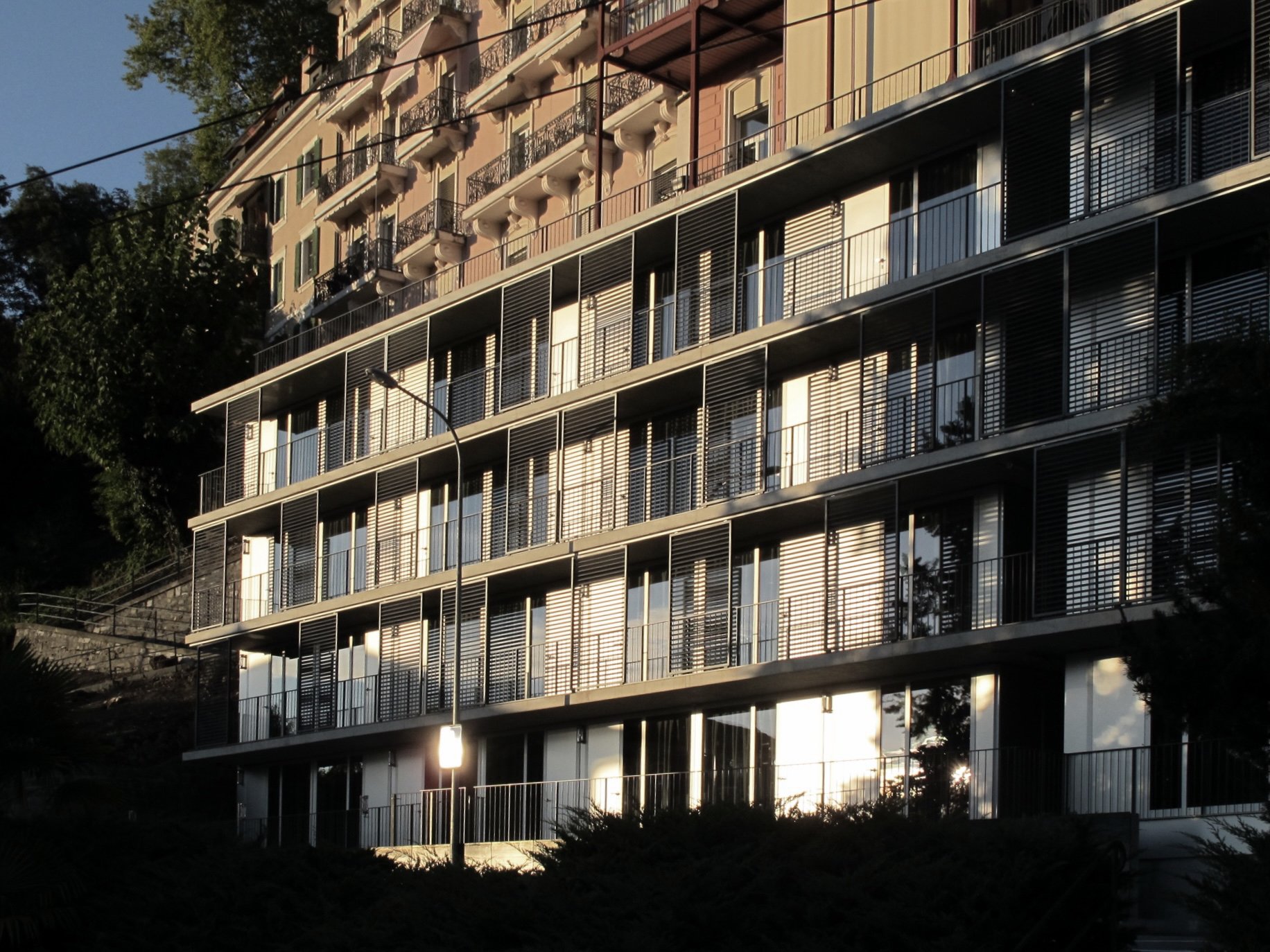
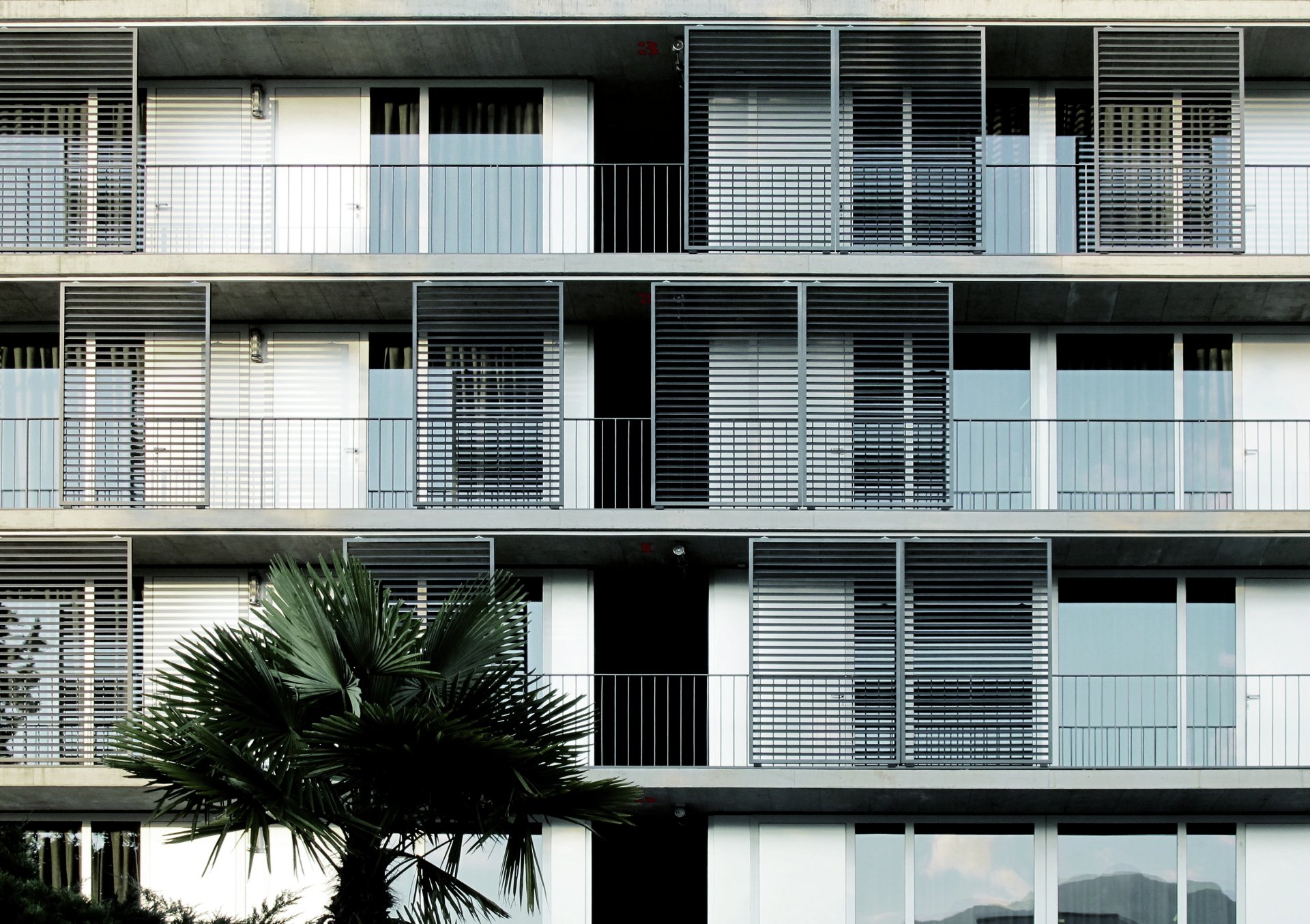
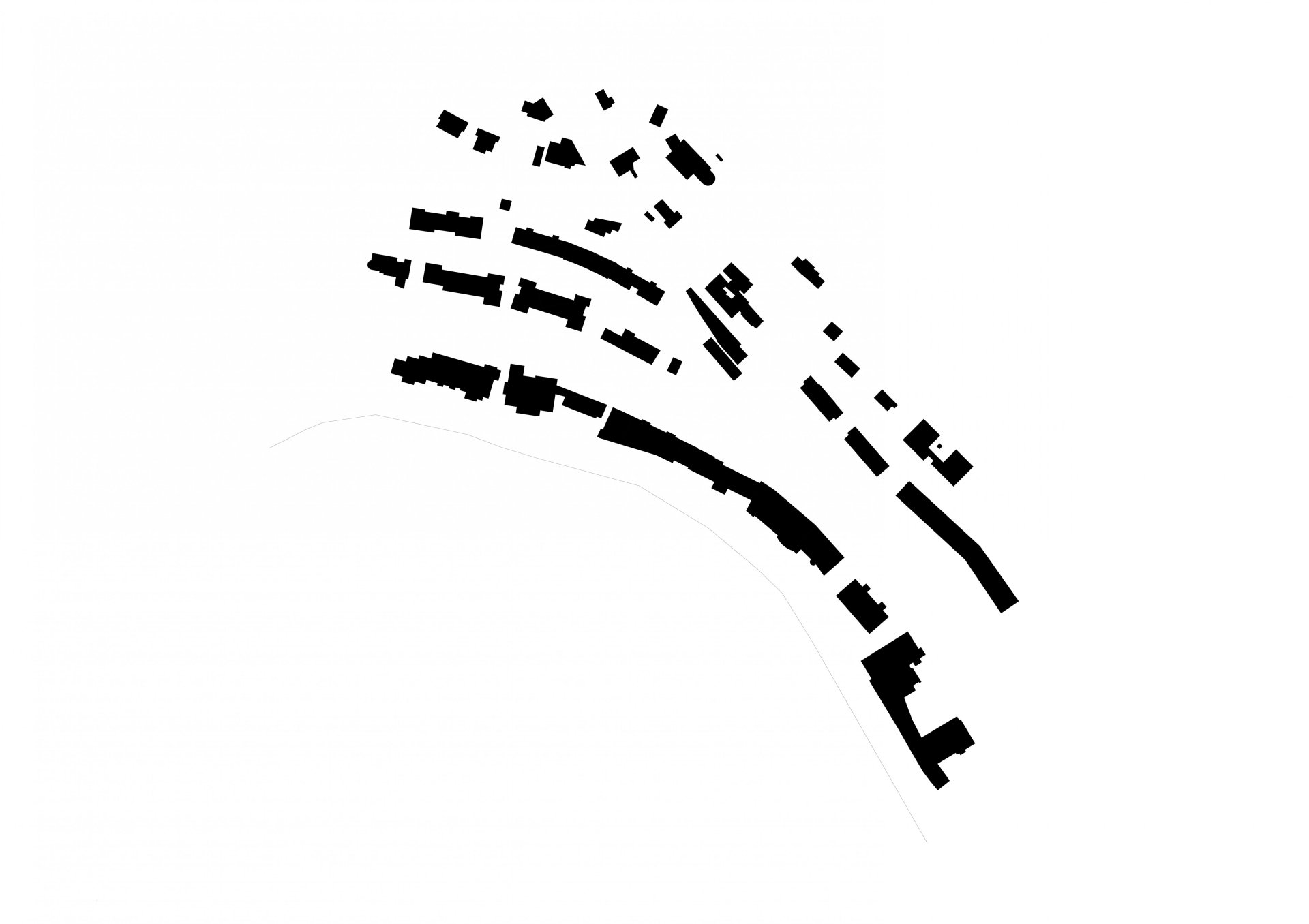
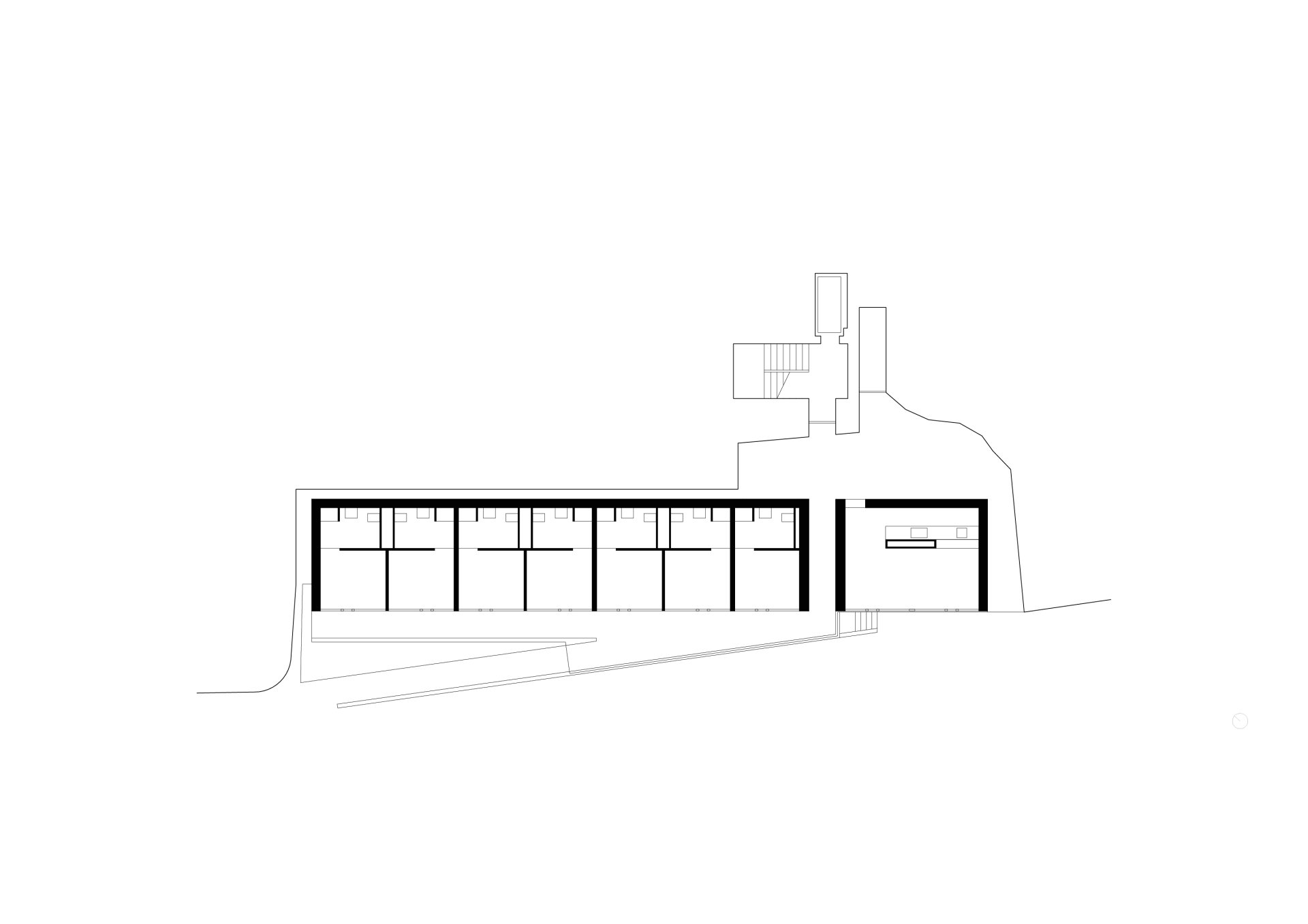
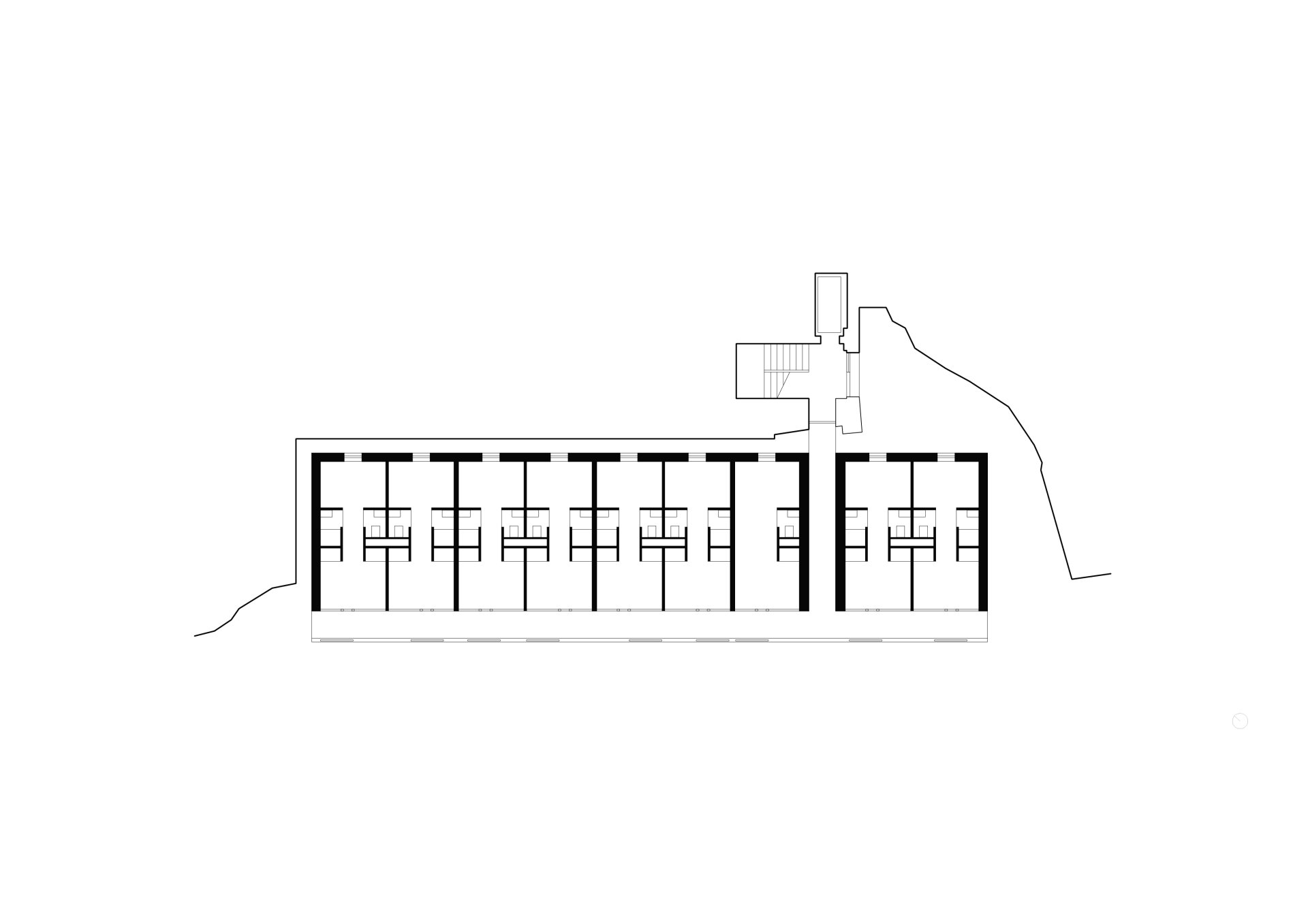
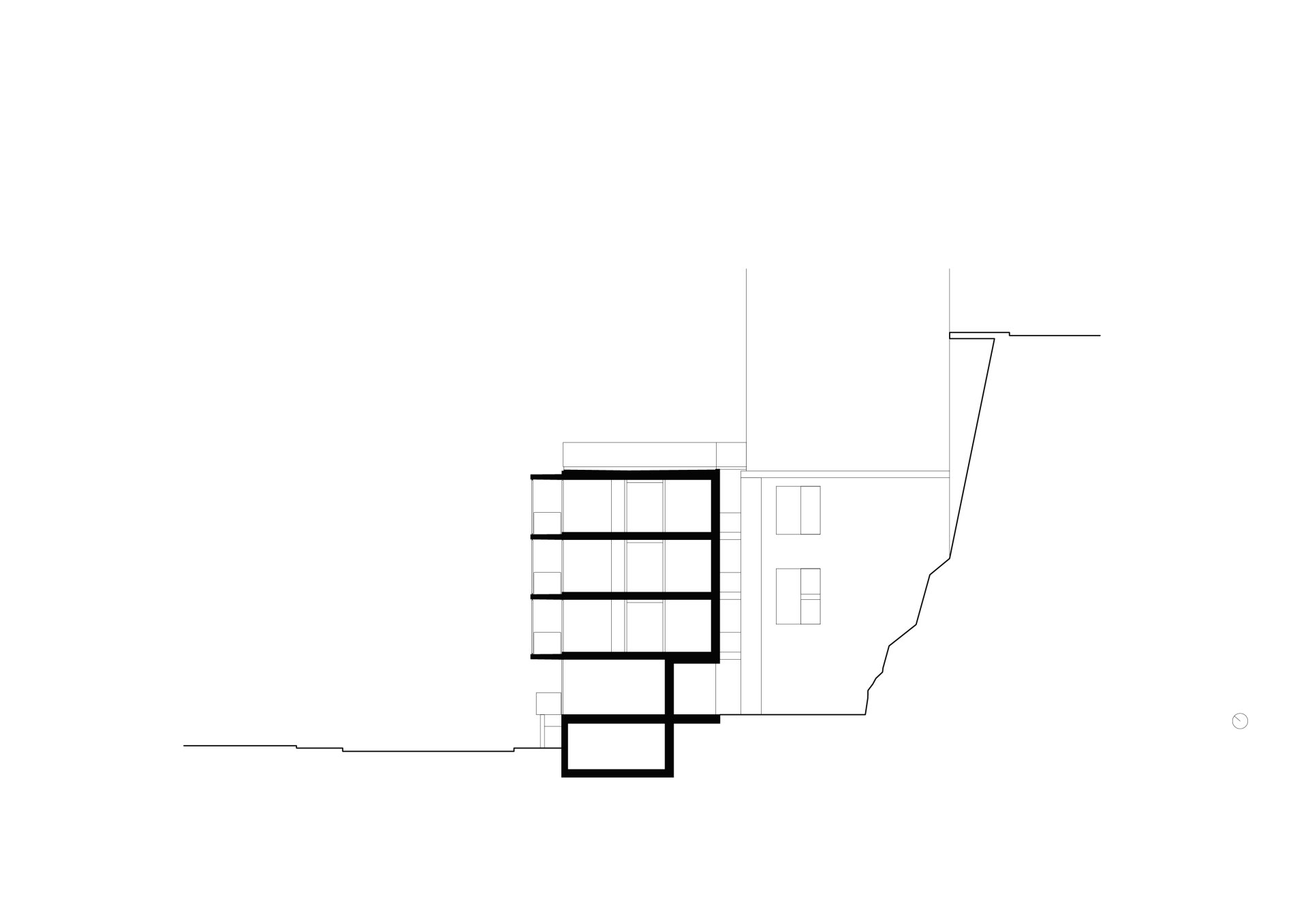
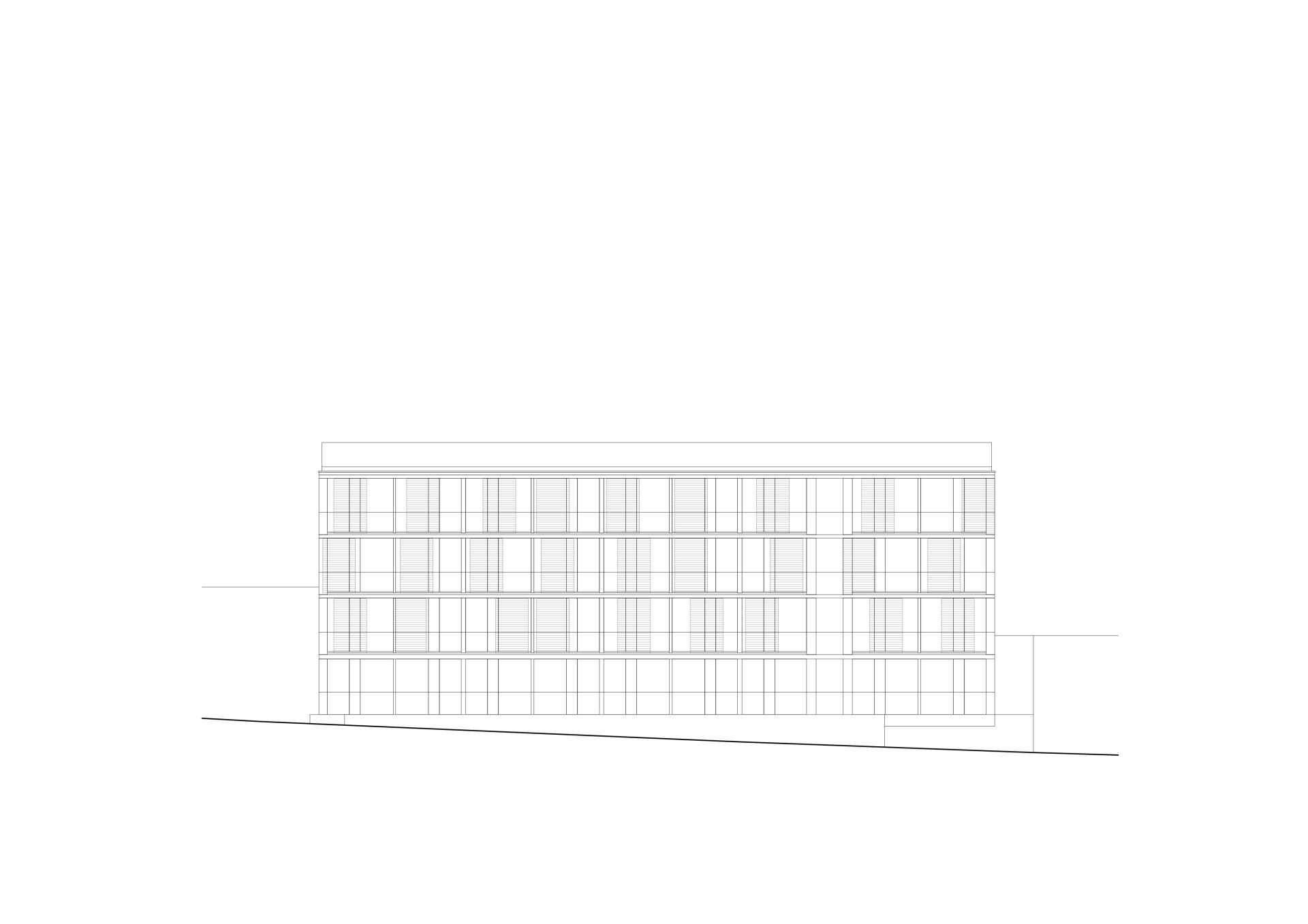
LogementsMontreux-VaudPromotion
bâti
Logements pour étudiants
À Montreux, face au lac et à la chaîne des Alpes, une construction s’adosse, s’accroche à la colline et n’impose qu’une seule façade. Glissée sous un autre édifice qui lui est presque superposé, une ancienne clinique désaffectée transformée en immeuble de bureaux, elle devait accueillir 35 studios destinés aux étudiants d’une école hôtelière.
S’accrochant à la falaise et suivant son profil, le projet devient singulièrement une extension inférieure de l’immeuble supérieur. La première étape consiste à étayer l’immeuble existant pour permettre sa démolition partielle. Puis, progressivement, mettre en place une structure accueillant les cellules dans une grille répétitive.
Les logements pour étudiants, insérés dans cette structure, sont desservis à l’avant, le long de l’unique façade, par un balcon-coursive qui devient le prolongement extérieur de chaque studio.
Lieu de rencontre et de distribution, c’est l’ensemble de la construction qui se révèle. Les studios, compacts et essentiels, occupent l’entre-structure constructive par couple. La partie jour reçoit un mur en béton brut lasuré et une paroi en sapin, associée à un mobilier conçu spécifiquement pour un usage polyvalent.
À l’opposé, la partie nuit, composée de cellules doubles partagées par deux étudiants, individualise les éléments sanitaires en fusionnant mobilier et espace.
Les volets coulissants, installés le long du garde-corps, protègent une façade en aluminium largement ouverte, et permettent de moduler lumière, réverbération, vues et intimité. Par le mouvement aléatoire de leur usage individuel, la façade offre une lecture sans cesse renouvelée.
Project team : Laurent Carrera, chef de projet, Teresa Adao da Fonseca, Liliane Rössler
built
Student Housing
In Montreux, facing the lake and the Alps mountain range, a building nestles against the hillside, clinging to the slope and presenting only one façade. Slipped beneath another structure nearly superimposed above it a former clinic converted into an office building it was designed to accommodate 35 studios for students of a hotel management school.
Clinging to the cliff and following its profile, the project becomes a distinct lower extension of the upper building. The first phase involved shoring up the existing building to allow for its partial demolition. Then, progressively, a structure was installed to house the units within a repetitive grid.
The student accommodations inserted into this structure are accessed from the front, along the single façade, by a balcony-gallery that becomes the exterior extension of each studio.
A place for meeting and circulation, the entire building reveals itself. The studios, compact and essential, occupy the interstitial constructive framework in pairs. The day area features a wall of raw, lacquered concrete and a pine wood panel, combined with custom-designed furniture for versatile use.
On the opposite side, the night area, composed of double units shared by two students, individualizes the sanitary elements by blending furniture and space.
Sliding shutters installed along the guardrail protect a largely open aluminum façade and allow modulation of light, reflection, views, and privacy. Through the random movement of their individual use, the façade offers an ever-changing reading.
Project team: Laurent Carrera, project manager; Teresa Adao da Fonseca; Liliane Rössler