Logements Collectifs
Köniz
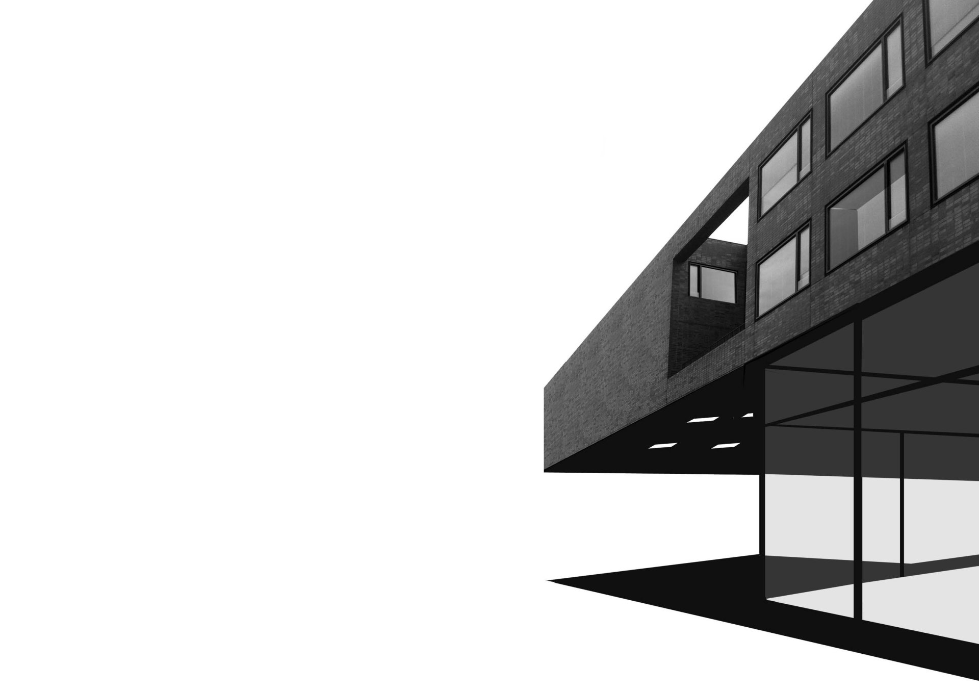
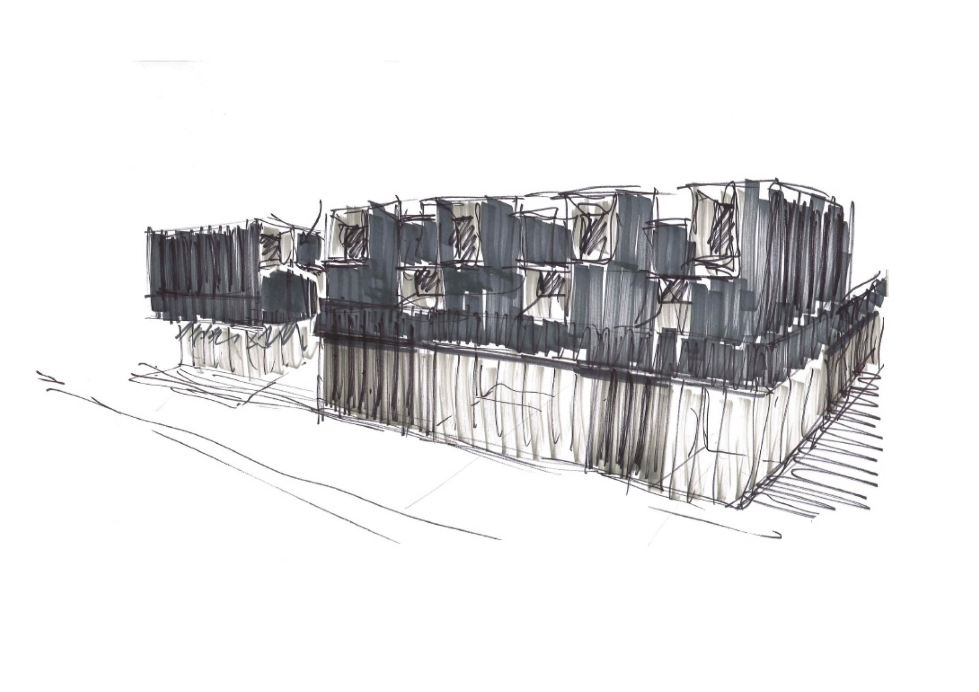
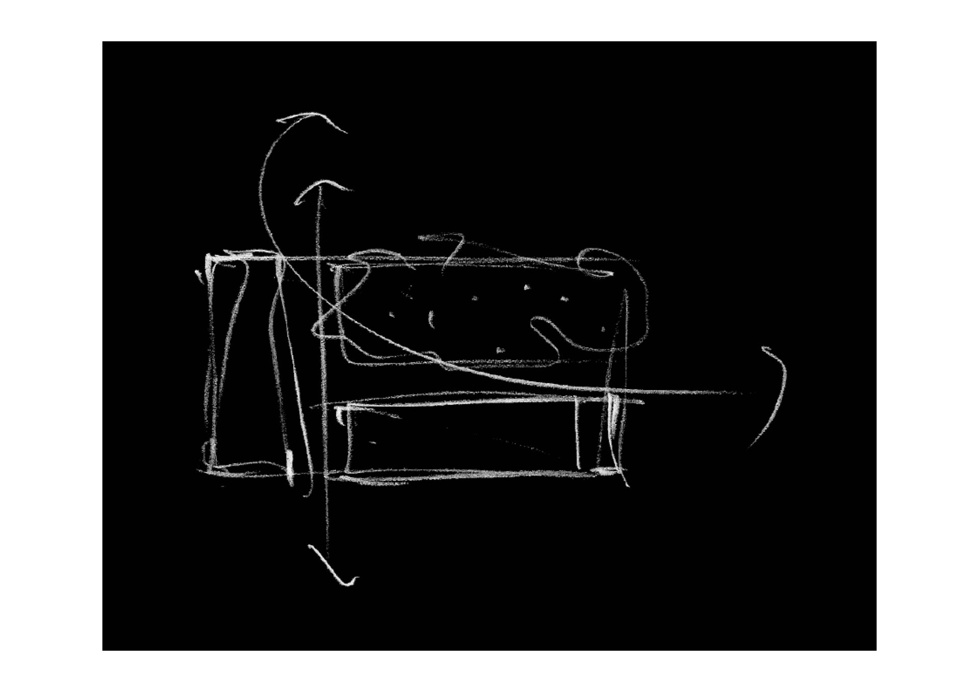
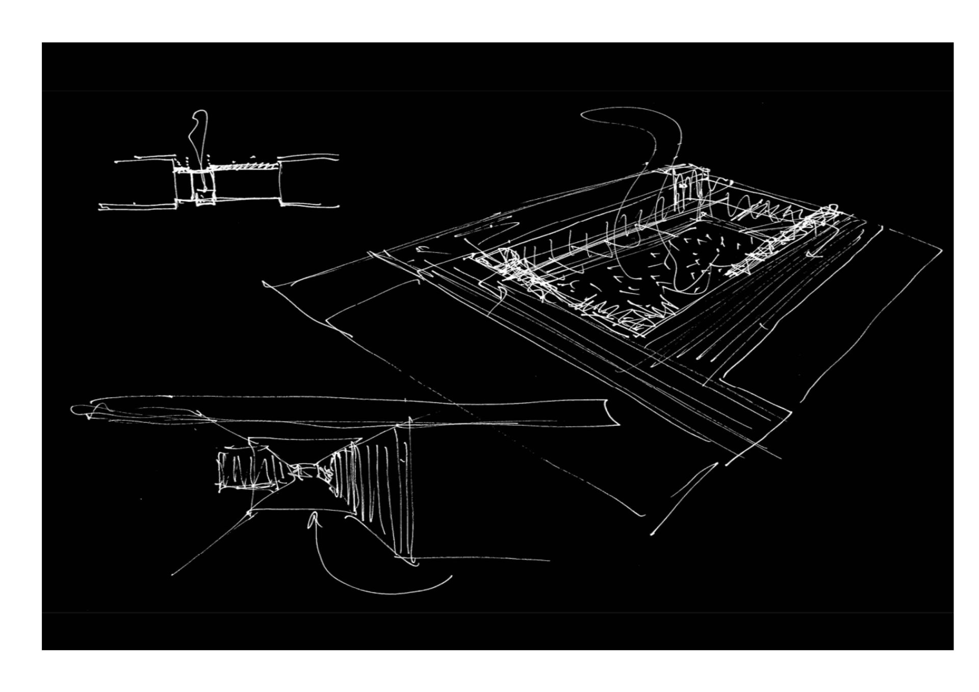
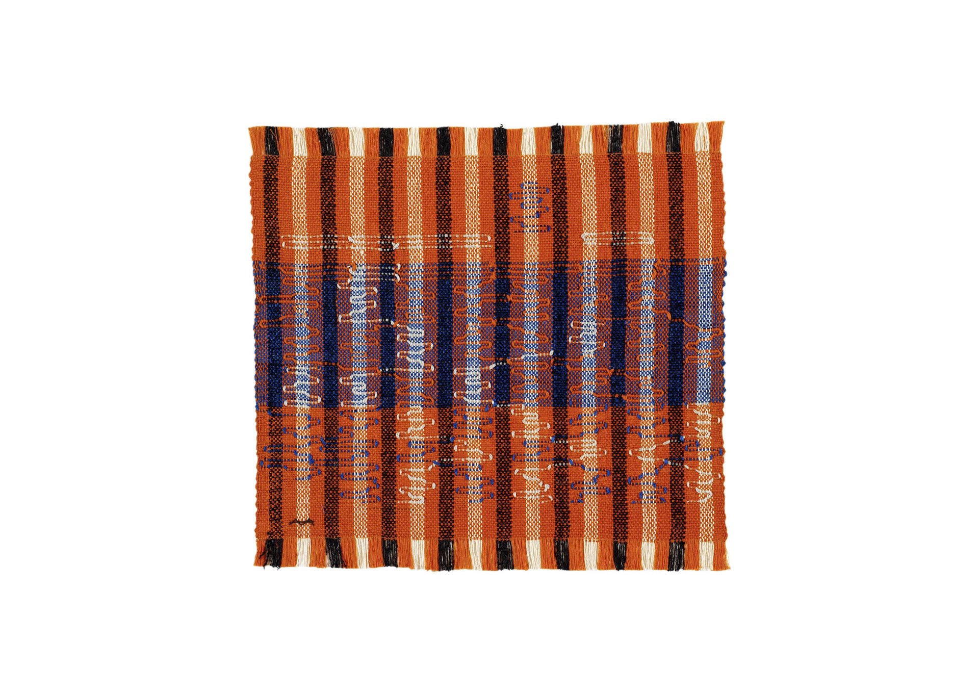
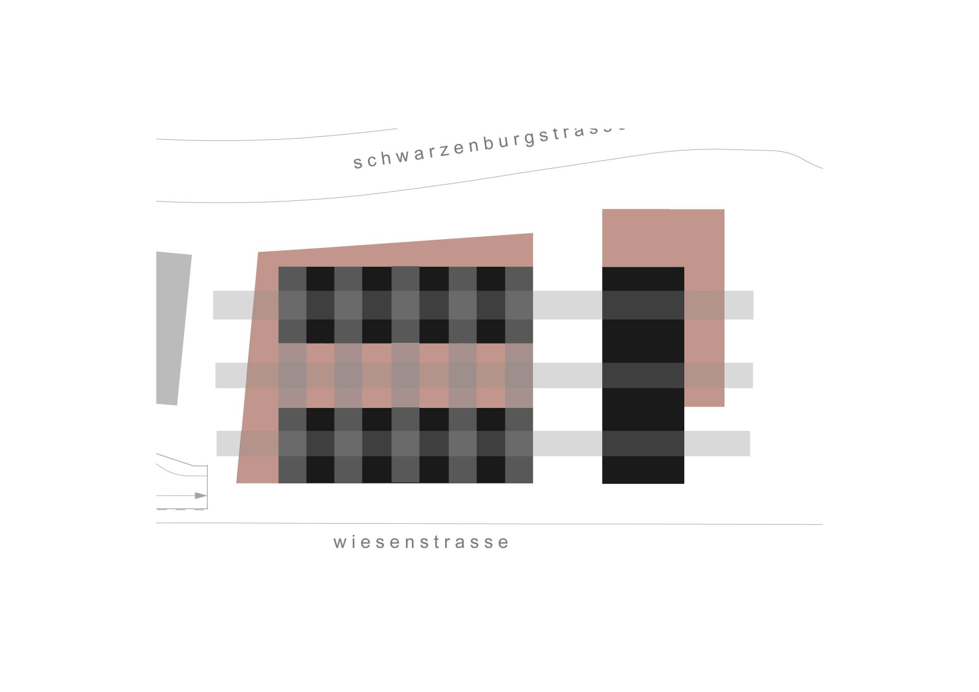
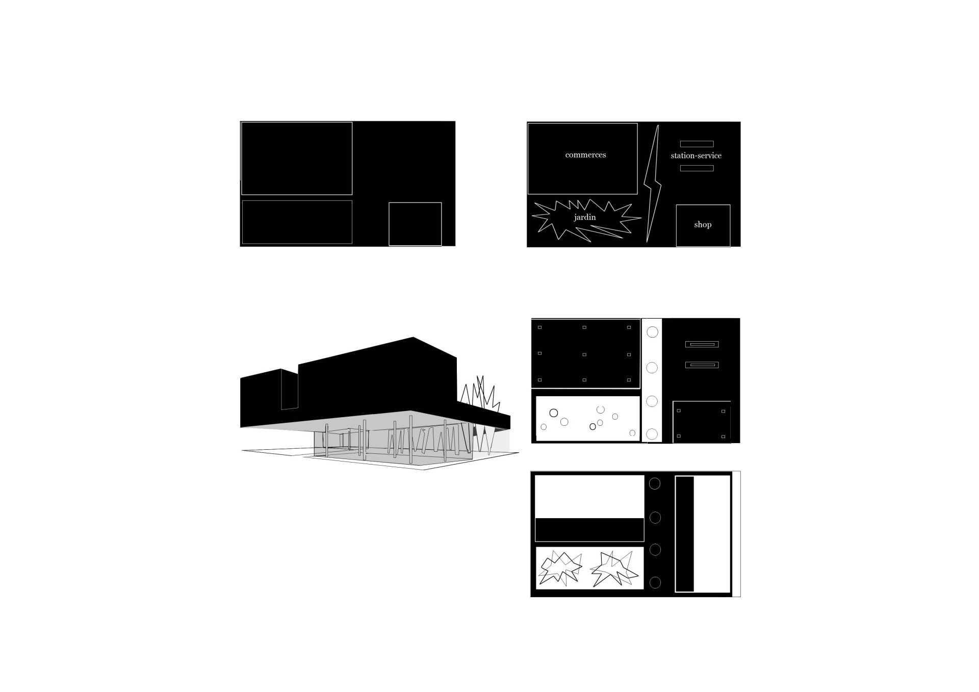
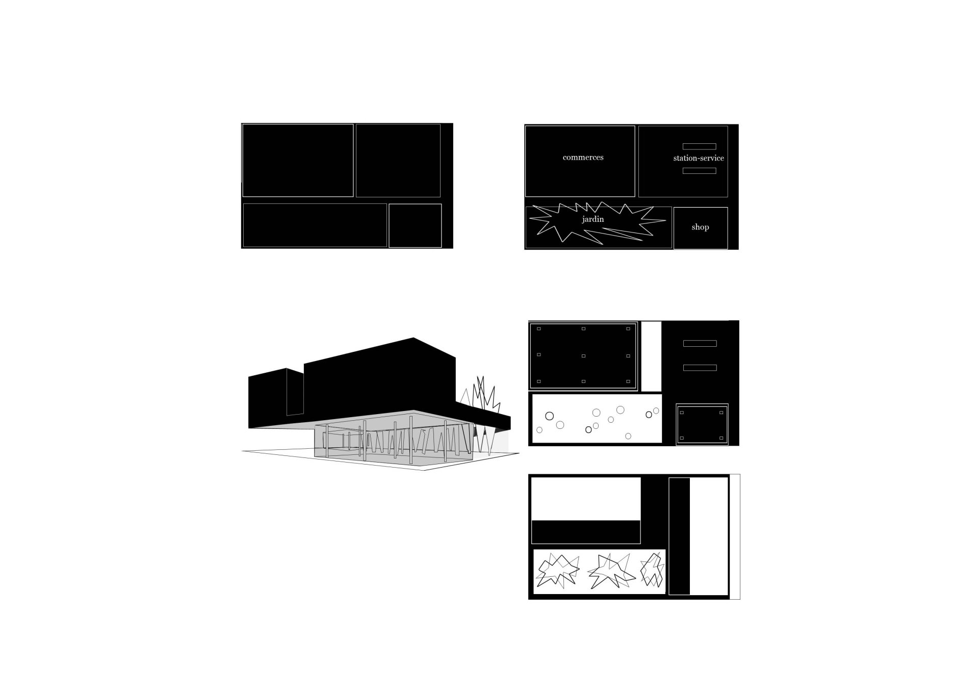
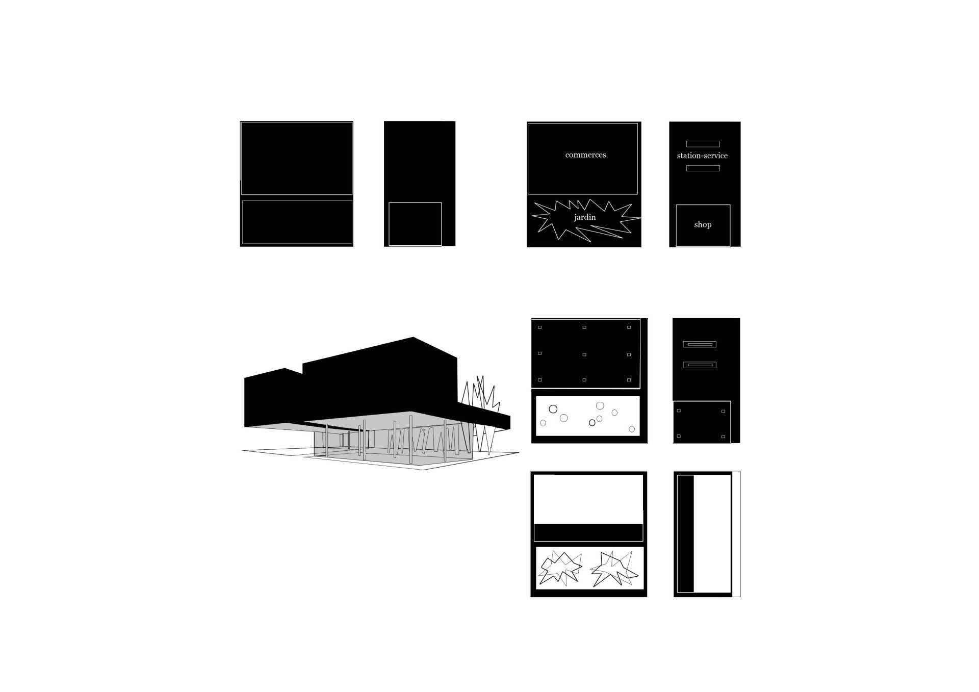
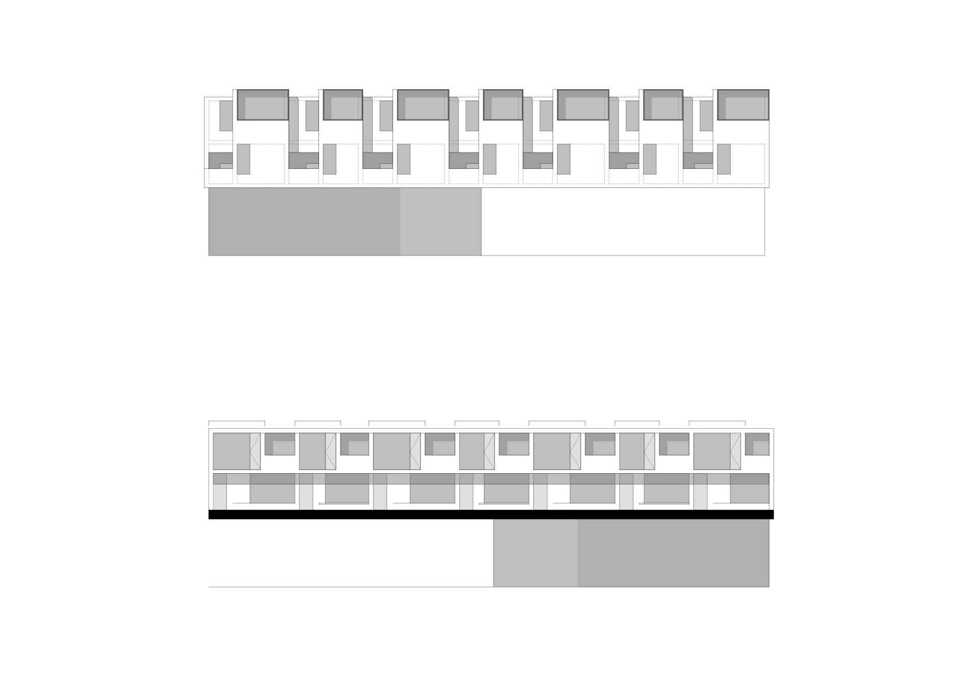
Logements CollectifsKönizPrivé
Substitute ready-made… Le projet repose sur une double conception : celle d’un dispositif évolutif, capable d’épouser plusieurs formes urbaines sans jamais se figer dans une seule. Ne pas imposer un absolu, mais imaginer deux devenirs possibles. Conserver et ajouter. Démolir et (re)_construire. Deux fois.
Les conditions actuelles du site, les cadres réglementaires existants, la logique de mixité programmatique et la péréquation locative sont les premiers paramètres de conception. Les lois futures, les mutations du marché, la compétition foncière et les potentiels de densification en sont les suivants. Ainsi s’articule une stratégie biface, souple, réactive, inscrite dans le temps long.
Ce projet architectural s’inscrit dans une volonté claire de restructurer un tissu urbain hétérogène, en fédérant ses éléments épars autour d’une unité nouvelle, fonctionnelle et porteuse d’identité. Le développement s’organise en deux temps :
Étape 1 : réhabilitation partielle des surfaces commerciales existantes et création de logements neufs amorce d’une mutation douce, progressive, vers un quartier mixte.
Étape 2 : renouvellement complet de la station-service et de ses annexes, accompagné d’une surélévation résidentielle, pour renforcer la vitalité et la densité du site.
Le projet s’appuie sur le règlement de construction en vigueur à Köniz, tout en anticipant une évolution possible des cadres urbanistiques. Cette posture prospective permet d’envisager un développement plus ambitieux, adaptable aux dynamiques à venir.
La question de l’accessibilité constitue un axe central du projet. En étroite concertation avec les ingénieurs en mobilité et les services de la commune, plusieurs hypothèses de desserte ont été explorées afin de garantir une connexion fluide, tout en respectant le caractère résidentiel de la rue locale.
Ce projet est une architecture ouverte, capable d’évoluer, de muter, de répondre à l’existant sans renoncer à l’avenir. Il s’inscrit dans une logique de renouvellement urbain raisonné, attentif au contexte, aux usages et aux temporalités.
Project Team : Marta Balsera
Substitute ready-made… The project is based on a dual conception: that of an evolving framework, capable of adapting to multiple urban forms without ever being locked into a single one. It does not impose an absolute, but instead imagines two potential futures. Preserve and add. Demolish and (re)_build. Twice.
The current conditions of the site, existing regulations, programmatic mix, and rental sustainability are the first design parameters. Anticipated legal evolutions, market shifts, land competition, and densification potential define the second layer of design. Thus emerges a two-sided, flexible and responsive strategy, inscribed in the long term.
This architectural proposal expresses a clear intention to restructure a heterogeneous urban fabric by unifying its fragmented elements into a new, coherent and identity-forming whole. The development unfolds in two phases:
Phase 1: partial rehabilitation of existing commercial spaces and creation of new housing, initiating a smooth, progressive transition toward a mixed-use neighborhood.
Phase 2: complete renewal of the gas station and its annexes, combined with residential overbuilding, to strengthen the site's vitality and density.
The project is grounded in the current building regulations of Köniz, while also anticipating potential urban planning changes. This forward-looking stance opens the way to a more ambitious, adaptable development strategy.
Accessibility lies at the heart of the design process. In close collaboration with mobility engineers and local authorities, multiple access scenarios have been explored to ensure smooth site connectivity while preserving the residential character of the local street.
This is an open architecture capable of evolving, transforming, and responding to present conditions without renouncing the future. It embraces a thoughtful approach to urban renewal, attentive to context, use, and temporal shifts.
Project Team : Marta Balsera