Logements et bureaux pour Reinhard & Partner
Bern
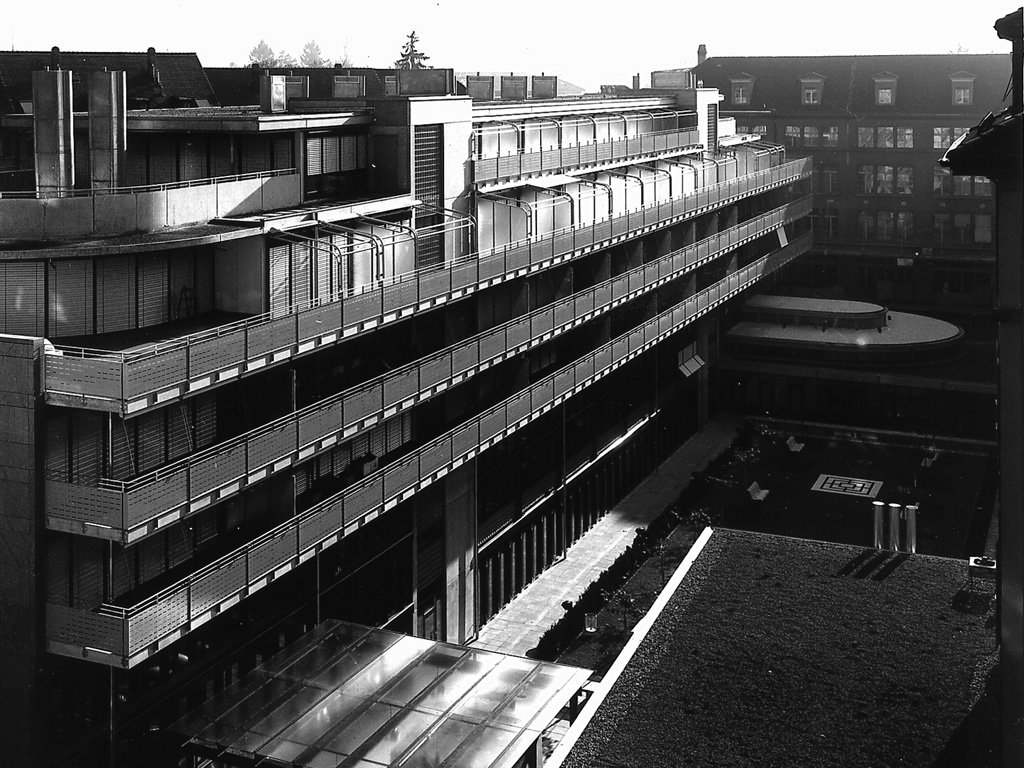

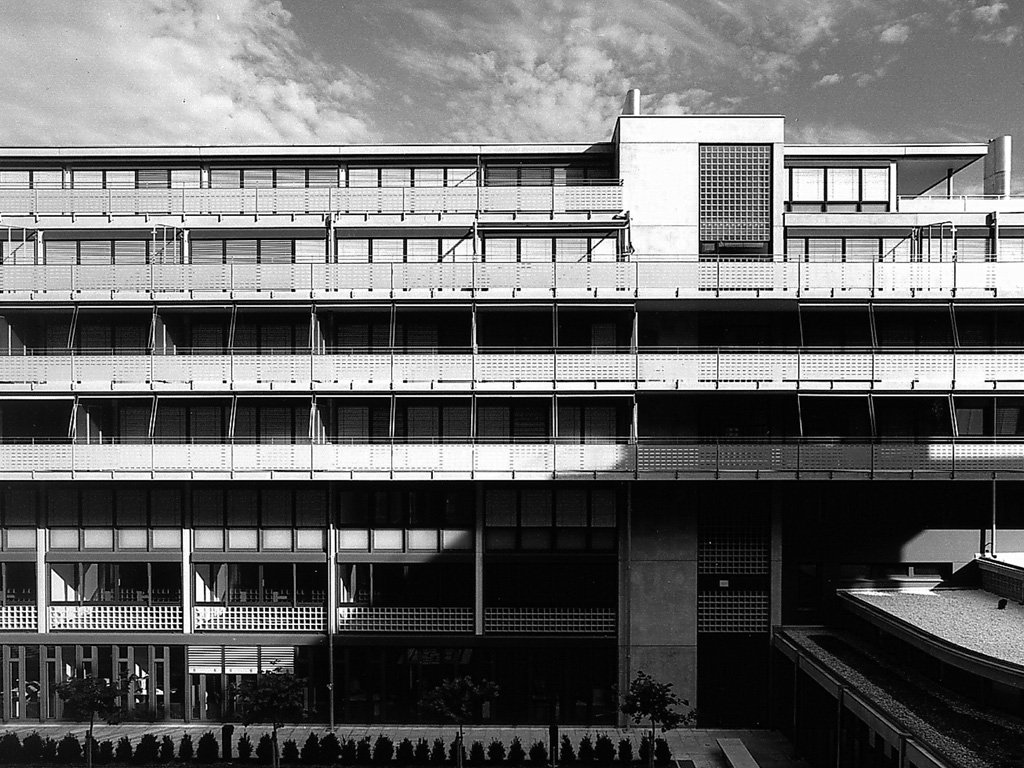
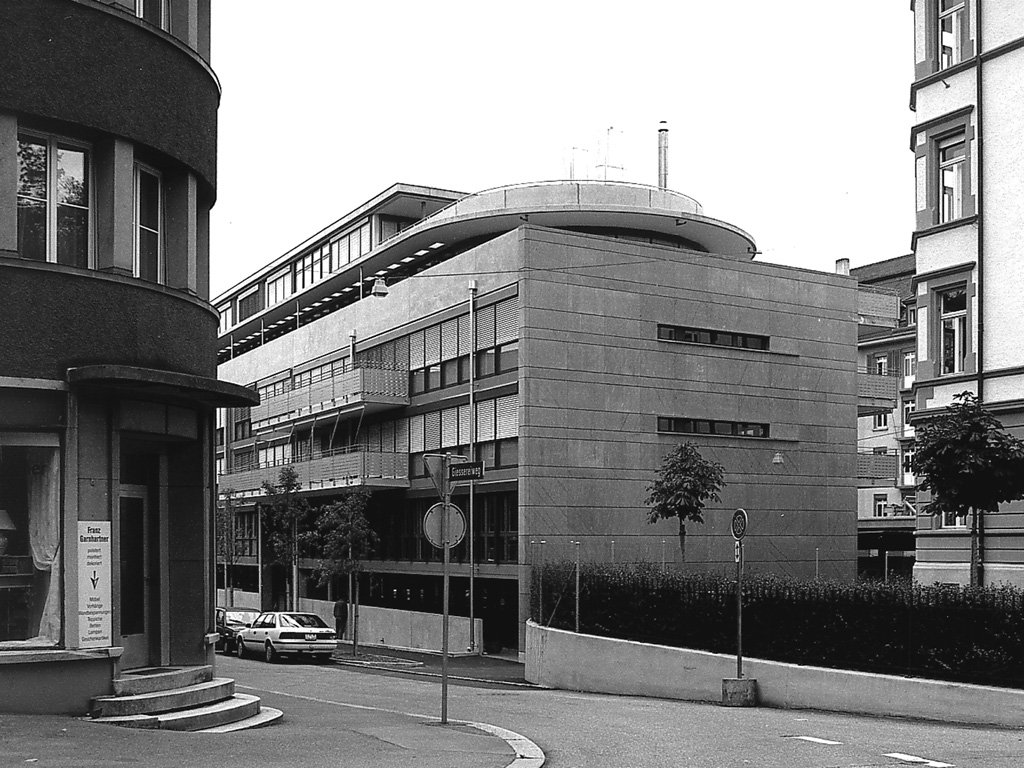
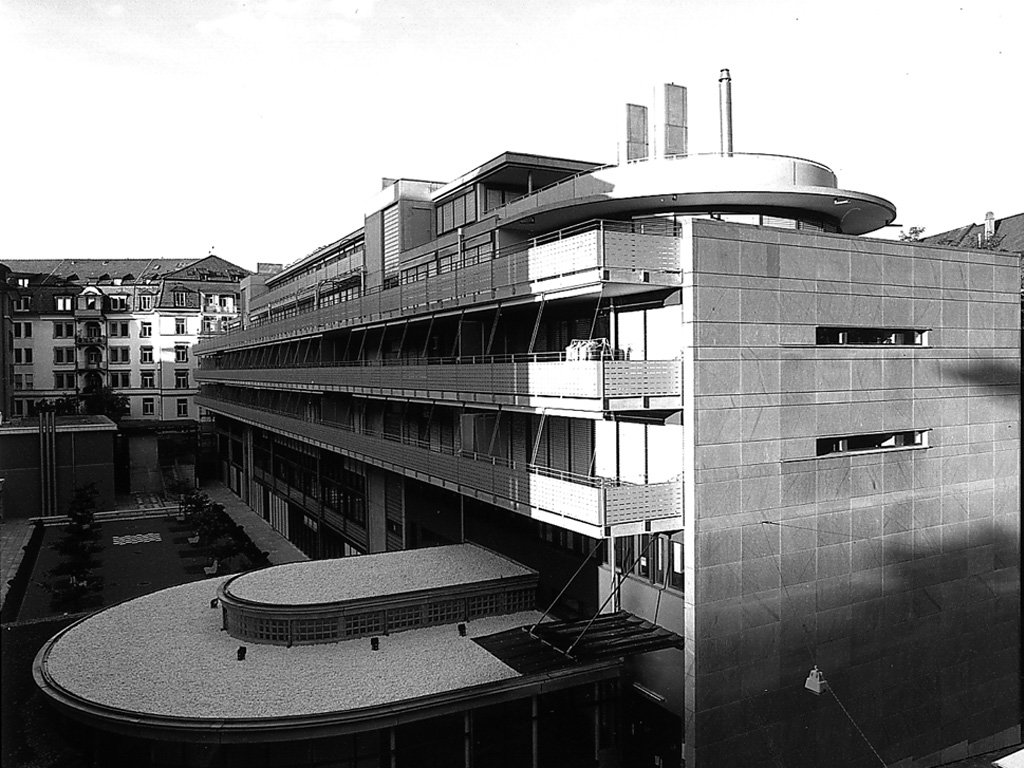

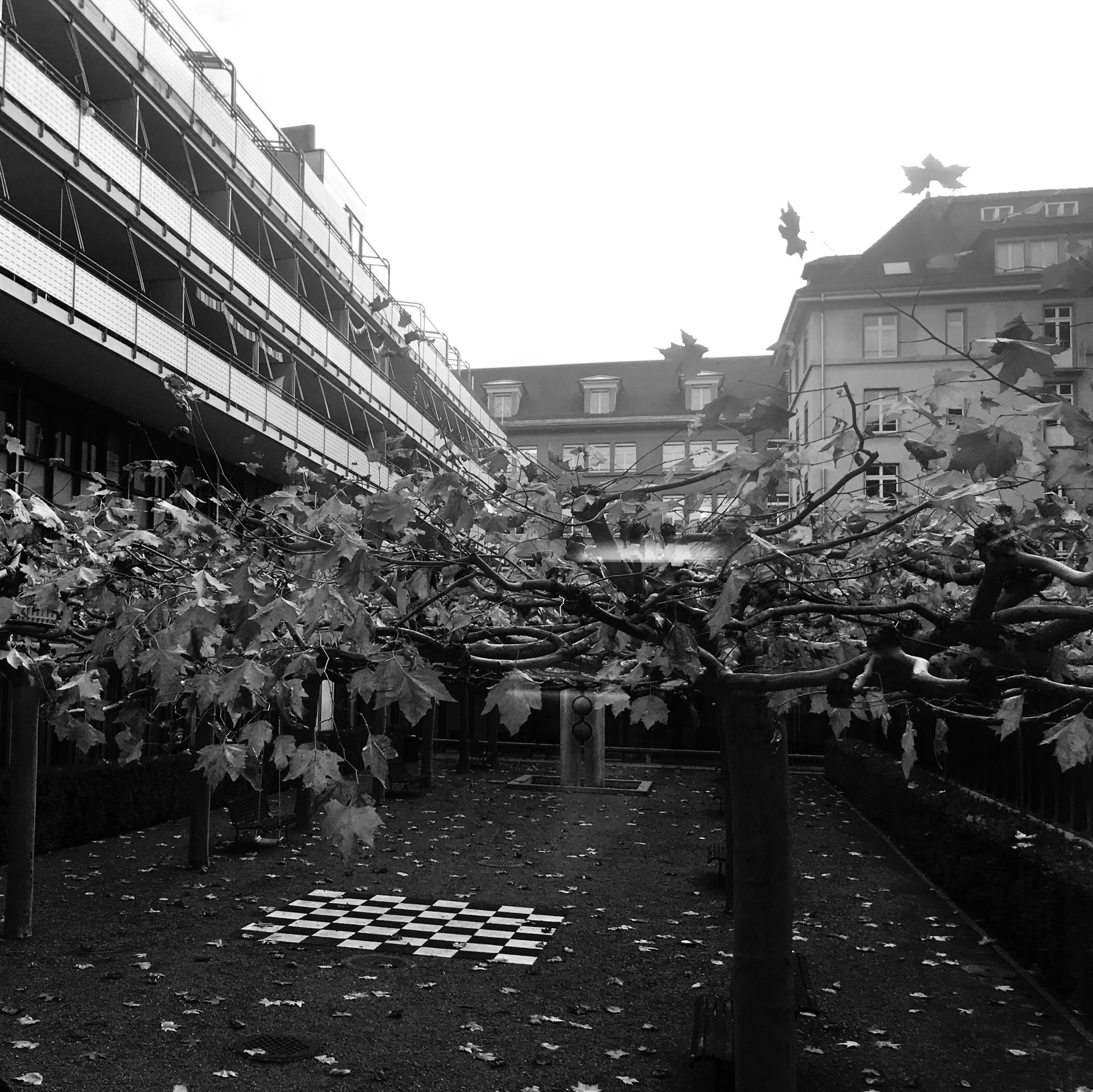
Logements et bureaux pour Reinhard & PartnerBernSMUV + Canton de Berne
Cachée, à découvrir, une parcelle observée, entourée, en attente.
Une cour qui n'était que résultante, une cour dépendante, devenue une cour-jardin à voir et à vivre.
Entre rue et cour, l construction d'un entre-lames traversant pour mettre à profit la chance d'une idéale orientation. Un écran de verre(s), tendu, lisse, plan vertical interposé, prêt à capturer toute lumière de passage. Dans un socle, établissant, depuis le point haut d'une rue d'accès en pente, une nouvelle horizontale de référence, le contenu administratif, des bureaux sur cour et sur jardin, façades de verres et de briques de verre, banalisées par l'éclairage que les espaces laissent filtrer et, portant, plus haut, les appartements, succession et alternance de duplex et de volumes simples, accédant par l'utilisation des possibles, à une plus large variété typologique.
Des distributions verticales assurant la stabilité, deux coursives, une rue intérieure, et un balcon, profond, sans rupture, en exacte correspondance, prolongement extérieur assurant la continuité spatiale, suggérant l'échappée.
Une combinaison de formes simples, concentrées, utilisées, Une variation de tonalités démultipliées par l'emploi de matériaux limités, contrôlés, adaptés. Enfin, la répétition d'éléments standardisés, repérés, éprouvés.
Pour bâtir un collectif en centre-ville qui n'oublie pas qu'il est logement, volumes à habiter, à vivre, identifiables et différenciables.
Pour Reinhard & Partner et Clémençon & Ernst Architekten
Hidden, to be discovered, a plot observed, enclosed, awaiting.
A courtyard that was once merely residual, dependent, now transformed into a garden-courtyard, to be seen and experienced.
Between street and courtyard, the construction of a permeable threshold, a blade-like passage, making the most of an ideal orientation. A stretched screen of glass, smooth, a vertical plane interposed, poised to capture every passing ray of light.
In a base, establishing, from the higher point of a sloping access street, a new horizontal reference line: administrative spaces, offices opening onto courtyard and garden, with façades of glass and glass bricks, rendered almost ordinary by the light filtering through the interiors. Above them, the apartments — an alternating rhythm of duplexes and single-level units — make full use of spatial possibilities to offer a wider typological variety.
Vertical circulation cores ensure stability; two access walkways, an internal street, and a deep, uninterrupted balcony provide an exact spatial correspondence, an outdoor extension that ensures continuity and suggests escape.
A composition of simple, focused forms, thoughtfully employed. A variation in tones, amplified through the controlled, adapted, and limited use of materials. And finally, the repetition of standardized elements, identified, tested, and proven.
A project that builds a collective housing development in the city center, never forgetting that it is, first and foremost, about dwelling, spaces to inhabit, to live in, that are identifiable and distinct.
For Reinhard & Partner and Clémençon & Ernst Architekten