ON-OFF_UNI Genève
Genève
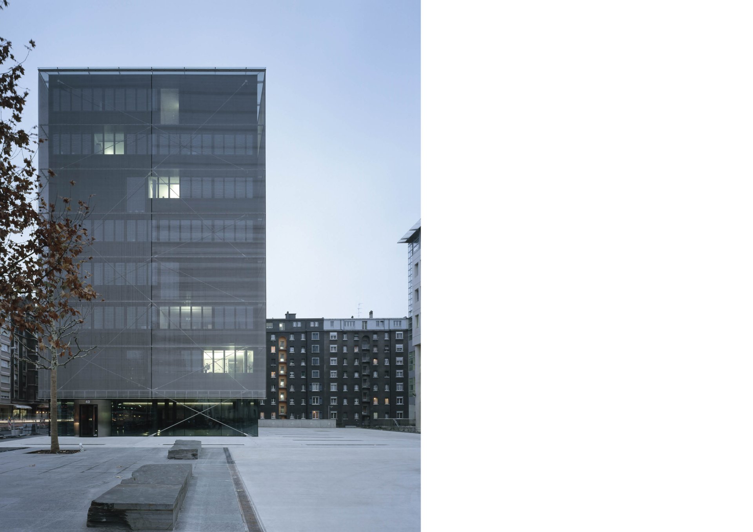
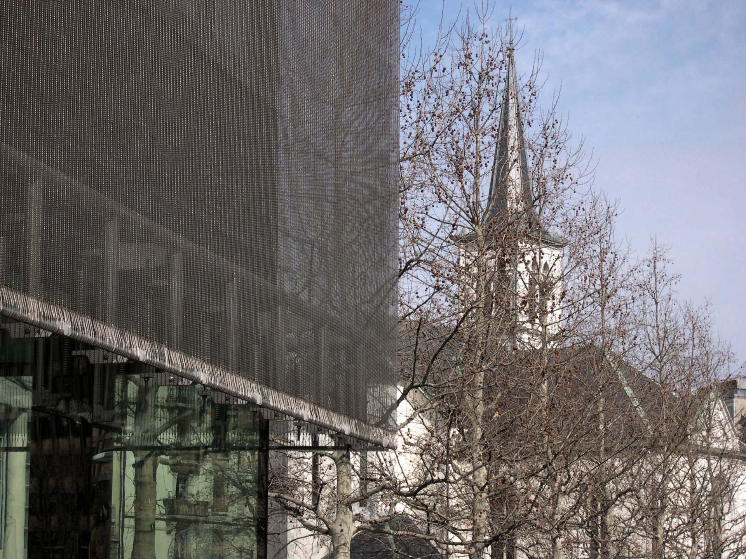
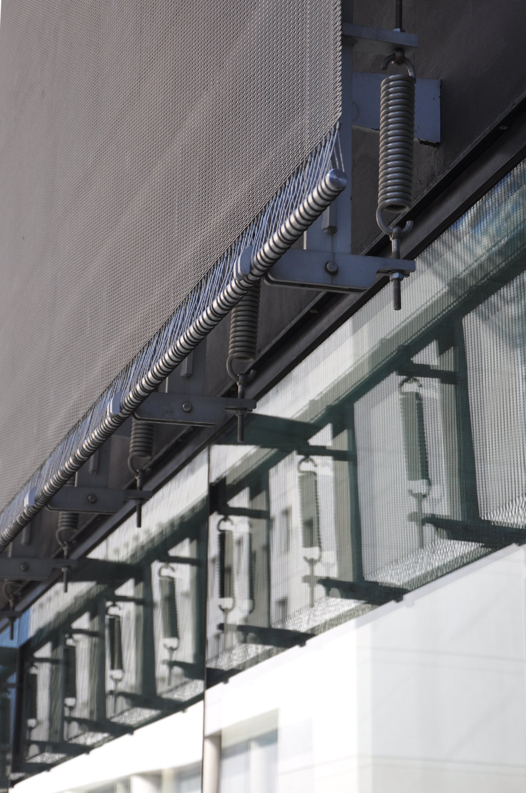
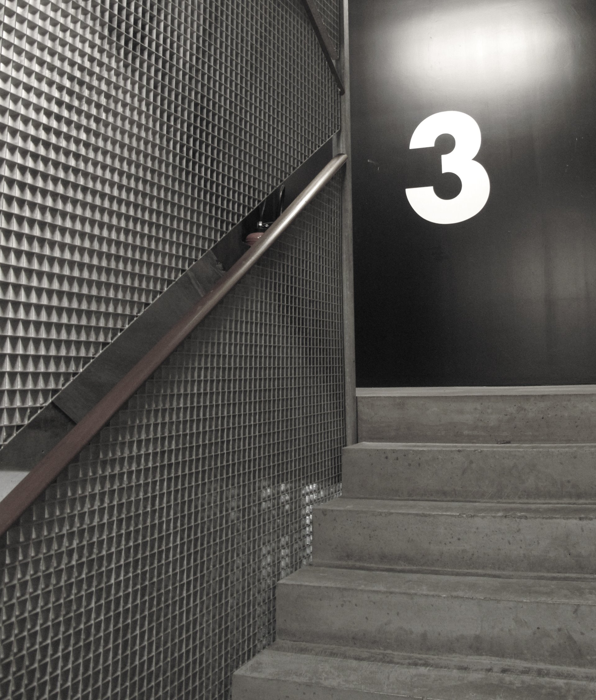
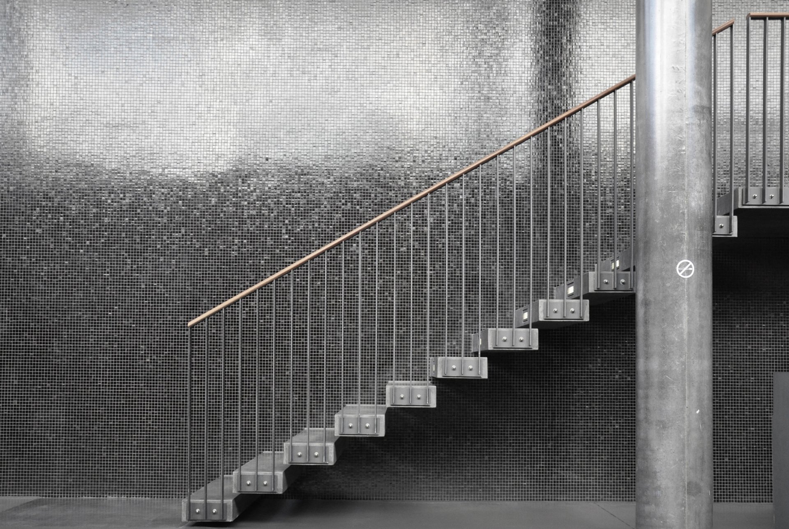
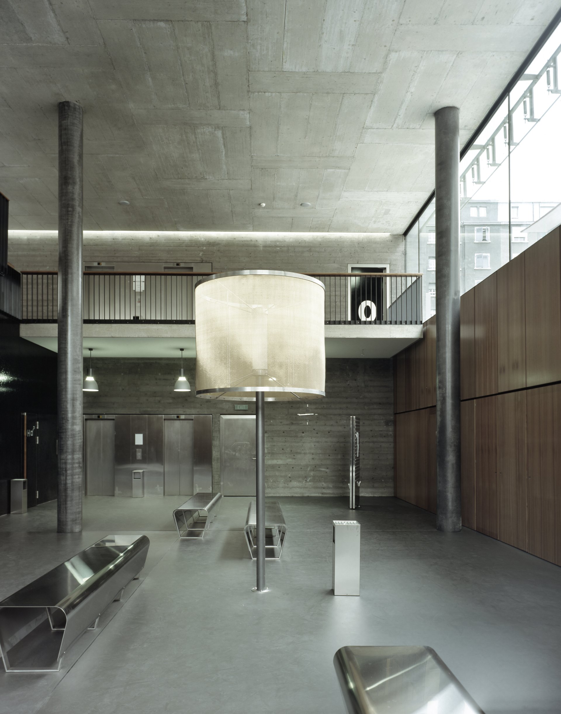
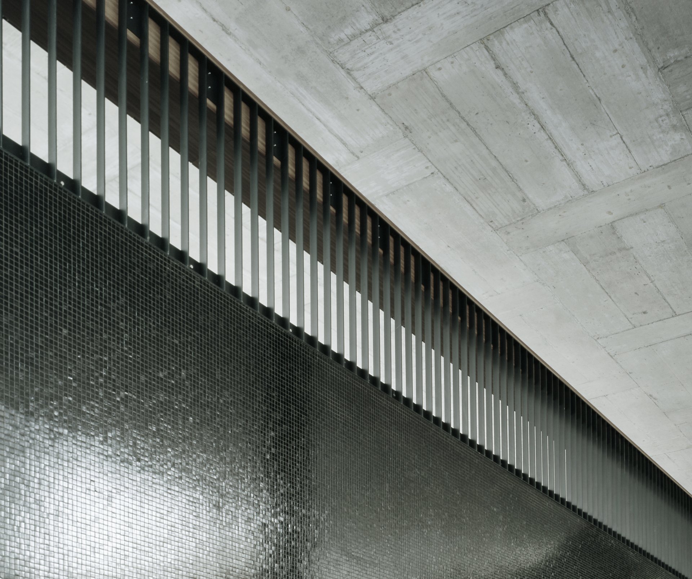
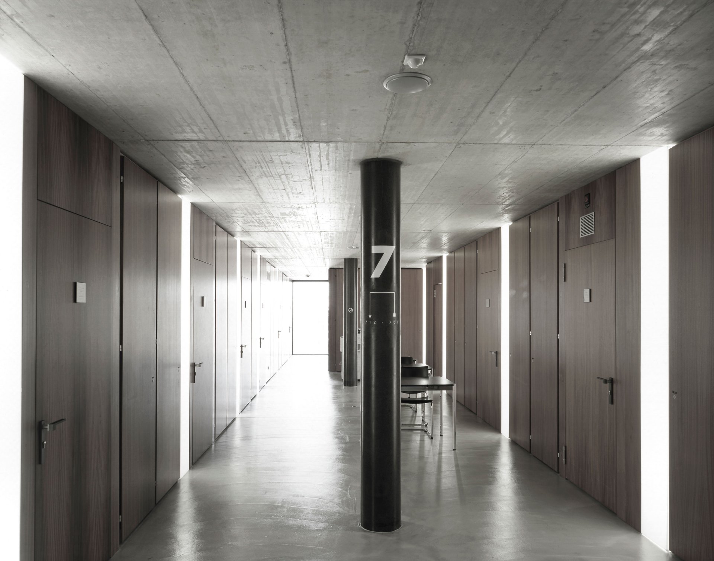
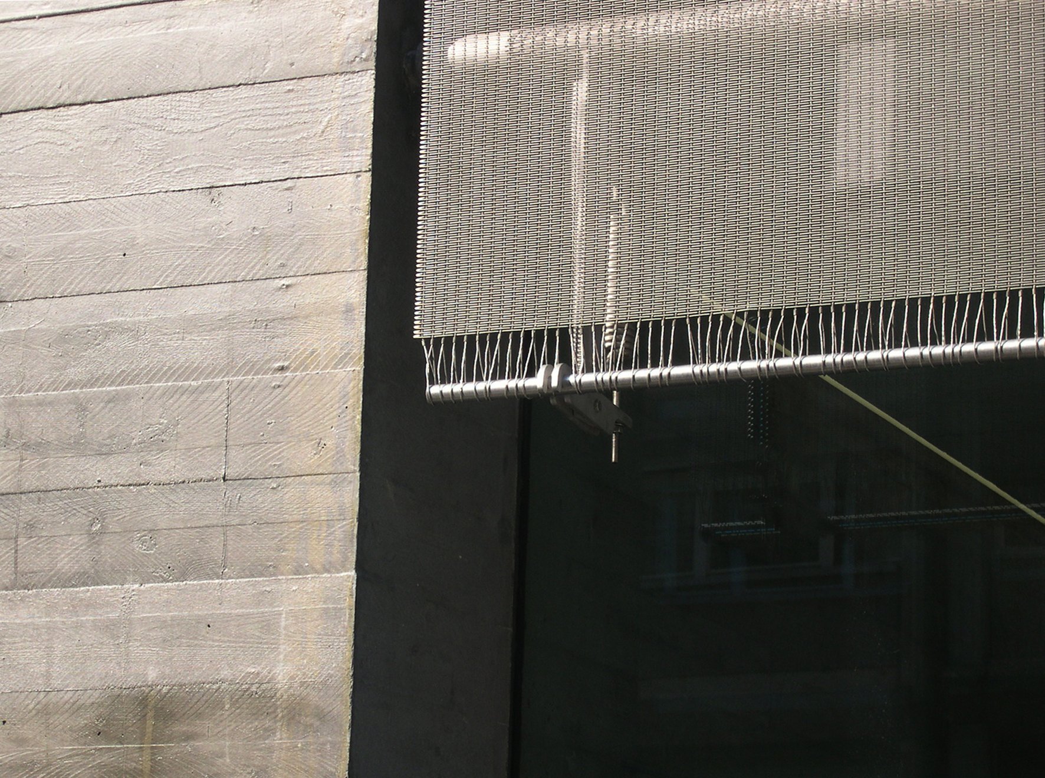
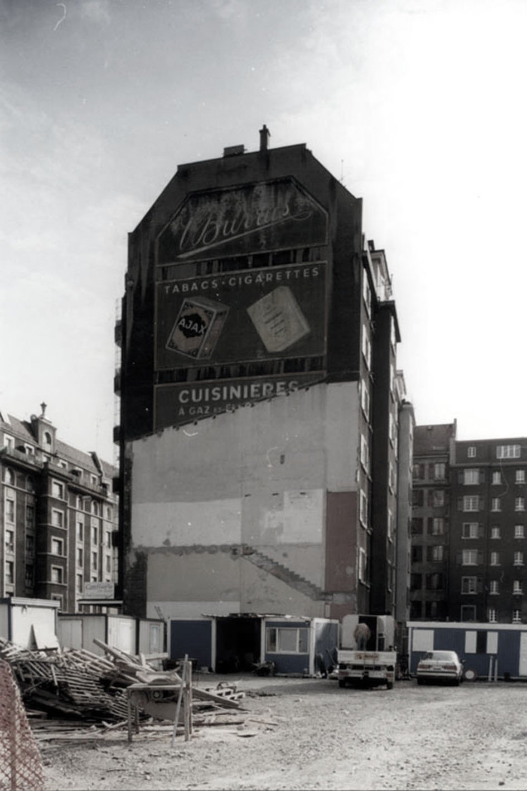
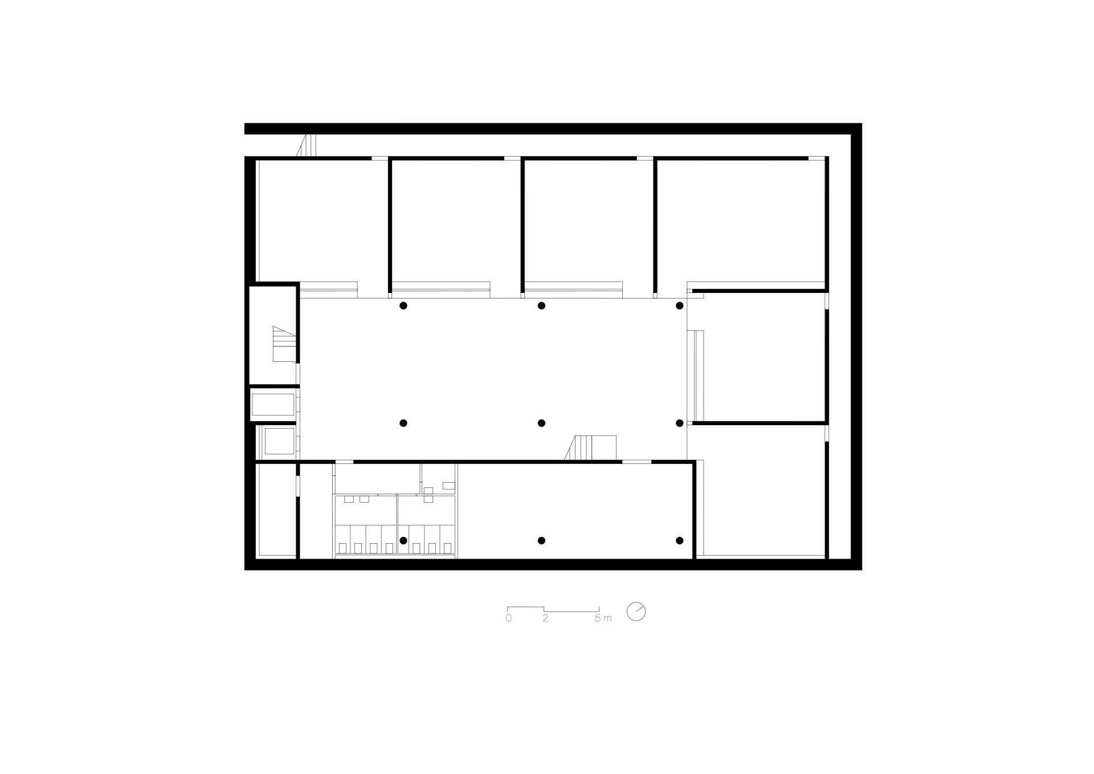
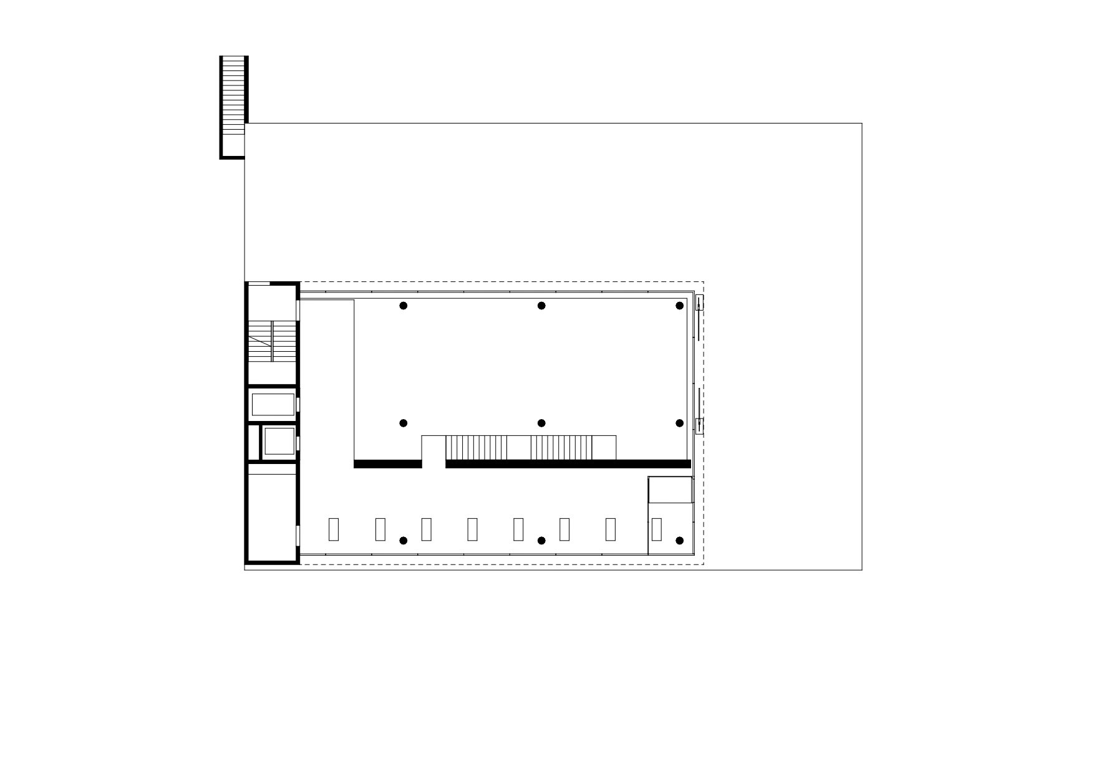
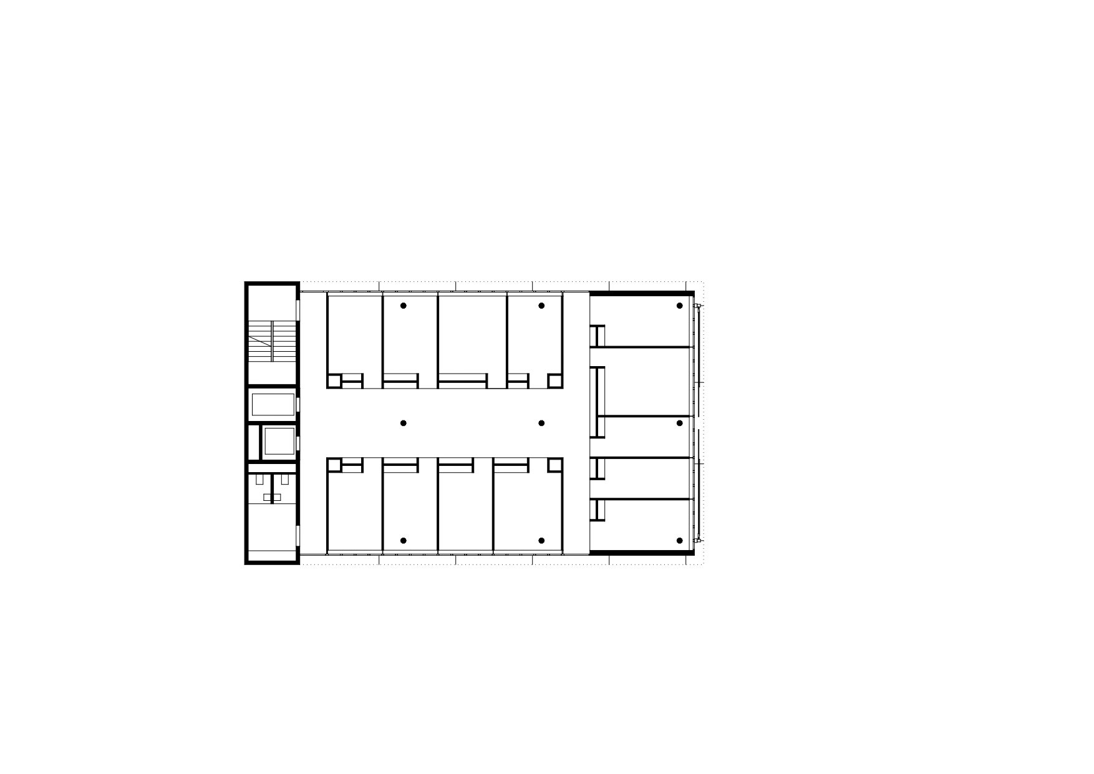
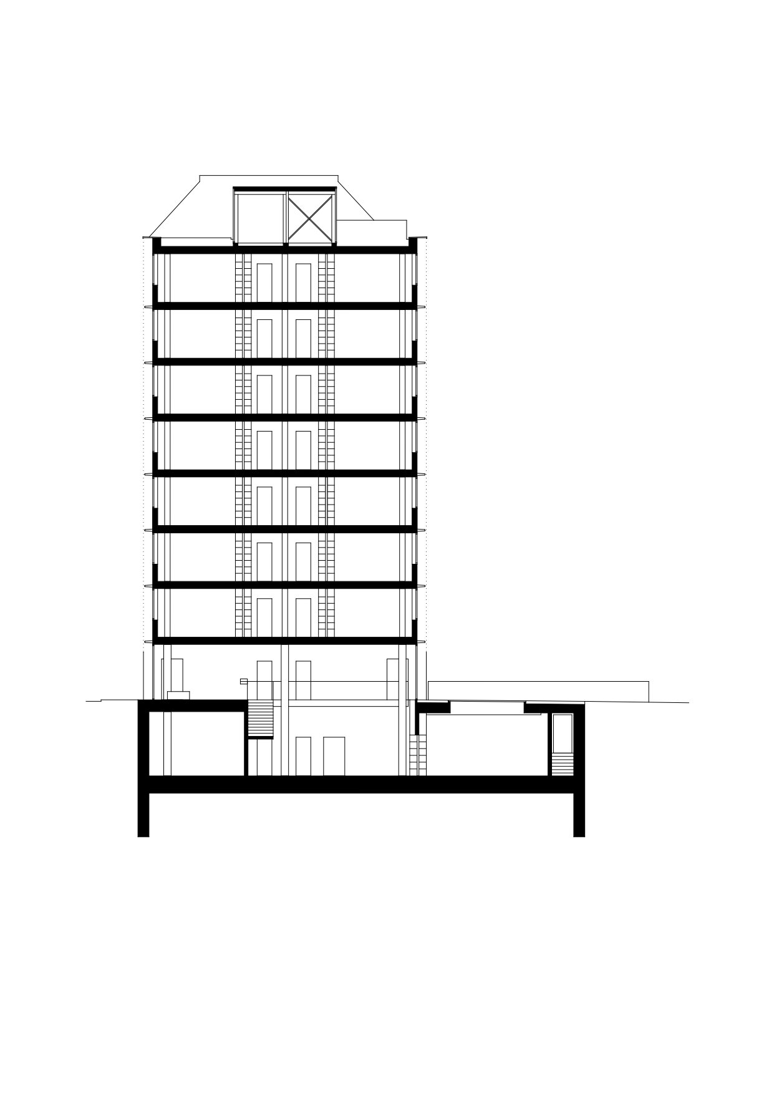
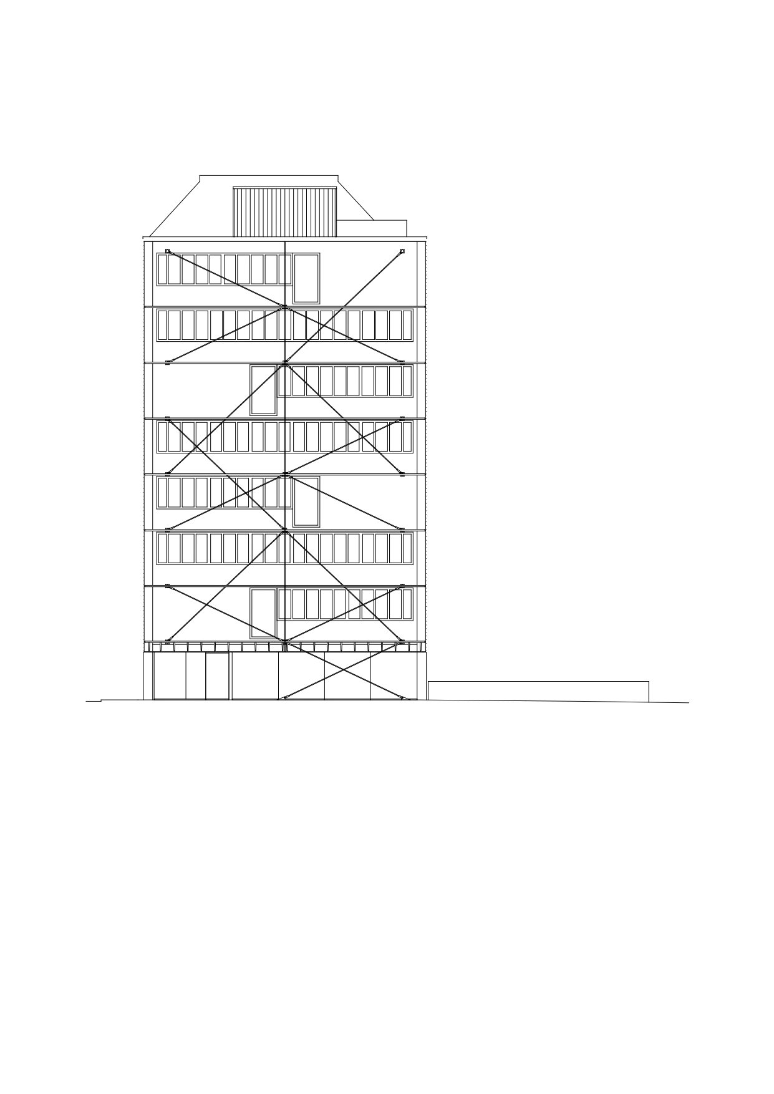
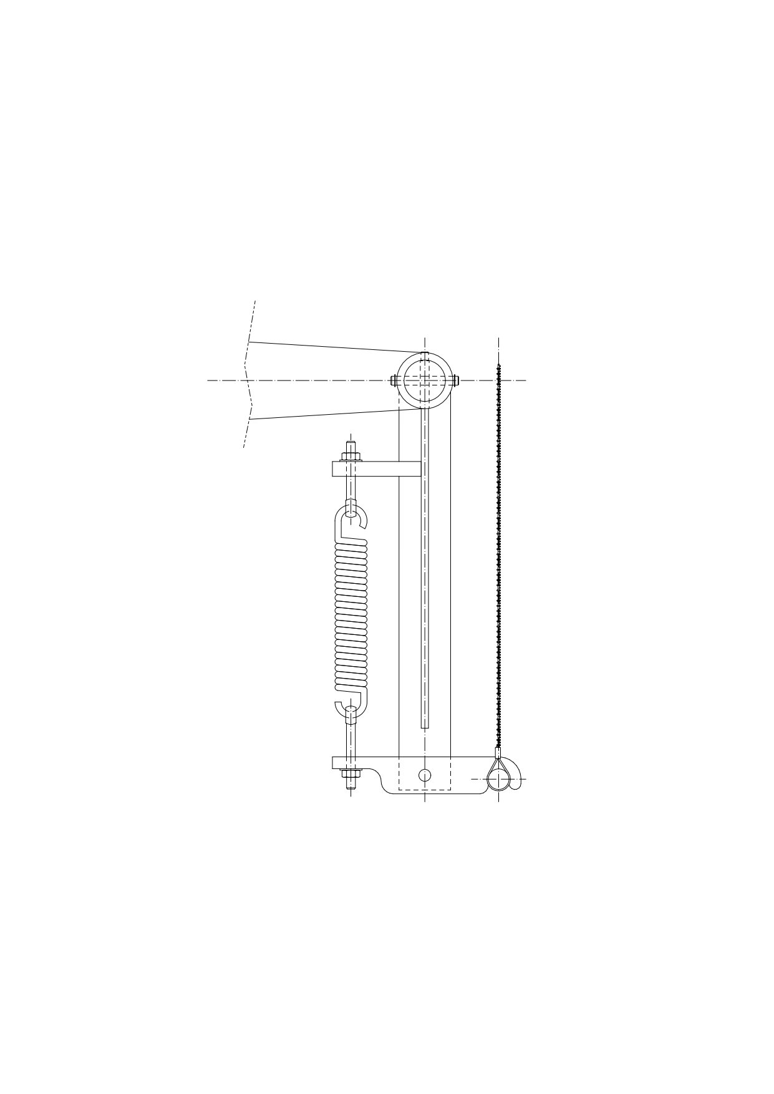
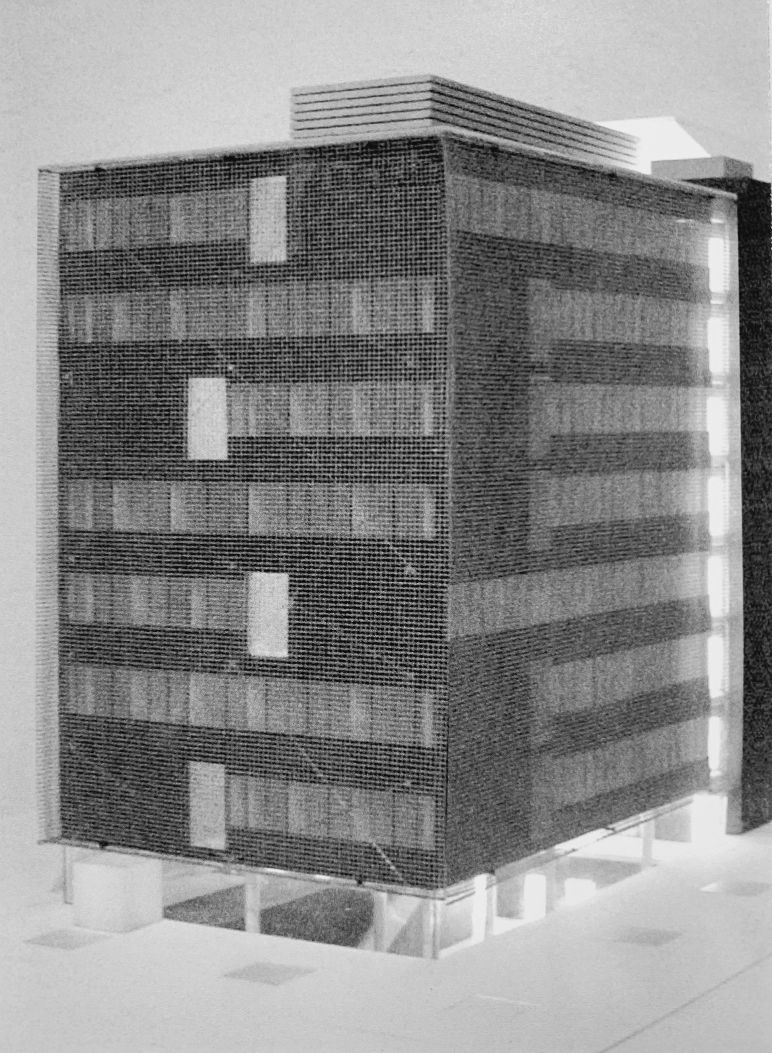
ON-OFF_UNI GenèveGenève Etat de Genève
Concours 1er prix, bâti
Faculté de Psychologie
Le parvis de l’Université. Creusé dans ce parvis, en négatif, l’inscription d’un grand hall. Au-dessus, porté, un volume de sept niveaux. À l’arrière, adossé au mur pignon d’un bâtiment de logements existant , un nouveau mur, auquel on a donné l’épaisseur nécessaire pour contenir tous les éléments de service et de distribution verticale, un mur monolithe, une solution de continuité. Au rez-de-chaussée, un déambulatoire donnant accès, à l’escalier du hall, la salle des « pas perdus », associant les six salles de séminaires dont les haut-jours portent la lumière depuis le parvis. Les étages, reçoivent trois modules de bureaux disposés selon un mode combinatoire indépendant, modifiable à chaque niveau. Toute mutation, à l’intérieur des différents modules de bureaux de plâtre blanc, demeure possible au gré des répartitions, tandis qu’entre eux, habillant les espaces communs, la chaleur d’un bois rouge cadre et capte les échappées sur l’extérieur. La façade qui en résulte, superposition de plateaux et de modules de bureaux, est ensuite enveloppée d’une couche d’isolation noire pour les parties solides, et d’une serrurerie d’aluminium thérmolaqué noir pour les ouvertures ; le contreventement, déporté de la façade, superpose à cette enveloppe un dessin libre et savant, abstrait et unificateur, s’exprimant en surpiqûre, en filigrane, au moyen de tirants d’acier inoxydable. Le volume brut , nu, sans revêtement , sans protection, doit encore être habillé. Un tissu métallique uniforme, assure un voile protecteur et soulage la façade des agressions du vent, du soleil et de l’eau. Selon l’angle d’incidence du soleil, la luminosité, l’humidité de l’air, la température, la couleur du ciel, l’éclairage des bureaux, celui des corridors et celui de la ville, il donnera à voir un autre visage, opaque, mat, transparent, brillant, moiré, inexistant, flou, mouvant, flottant comme un lampion.
avec Pierre Bouvier Architecte
Project team: Aline Greffier, Didier Leclerc, Sara Sampaio
Photo credits: Jean-Michel Landecy
Competition 1st prize, built
The forecourt of a university. Carved in this forecourt, a great hall. Above it, a seven storey building. At the rear, against the gable wall of an existing residential building, there is a new wall, thick enough to house all the service and vertical access elements, a monolithic wall: a solution representing continuity. On the ground floor, a balcony, a walkway to the staircase, to the “ Salle des pas perdus” that provides access to six seminar rooms with skylights that let natural light in from the forecourt. Inside each floor, three different office modules combine freely. The white plaster modules bear different spatial compositions and can be flexibly adapted. In between them, the warmth of the red wood used in common areas frames and captures the view outside. The façade is created by the layering of levels and office modules. The fixed wall panels are coated in a layer of black insulation while the openings consist of black, thermo-coated aluminium window profiles. The ensemble has a bracing system composed of steel struts with a free, well-conceived design that is both abstract and unifying. The built volume is still naked, unprotected. A uniform metallic fabric provides a shield veil, protecting the façade from the sun, wind and rain. The building will change its appearance depending on the angle of the sun, the brightness, the air humidity, the temperature, the colour of the sky, the lighting in the offices, the corridors, the city: opaque, matt, transparent, brilliant, moiré, non-existent, hazy, moving, floating like a lantern on the university campus.
in collaboration with Pierre Bouvier Architecte
Project team: Aline Greffier, Didier Leclerc, Sara Sampaio
Photo credits: Jean-Michel Landecy