QDC_Villa
cologny-genève
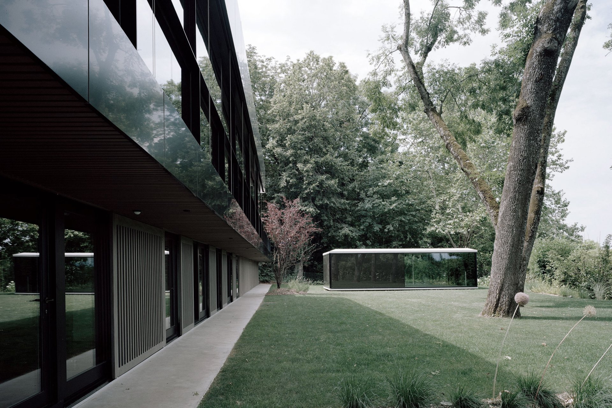
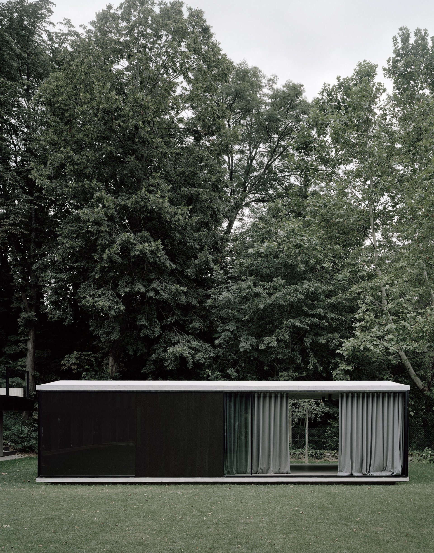
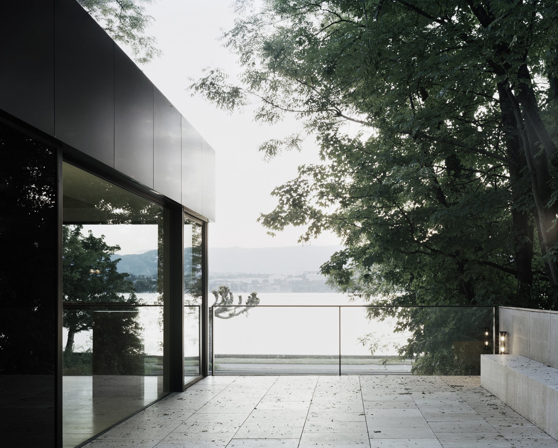
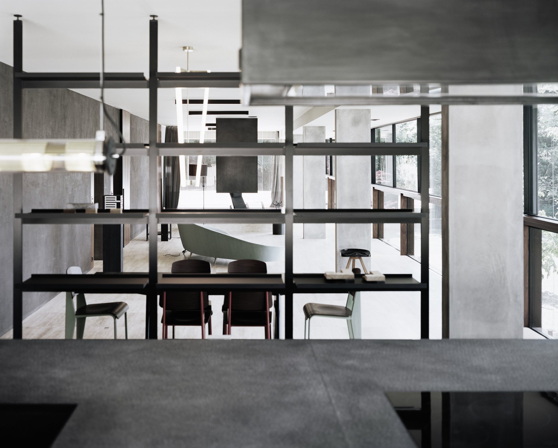
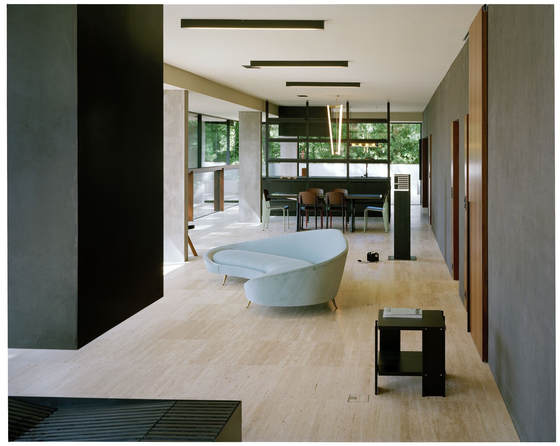
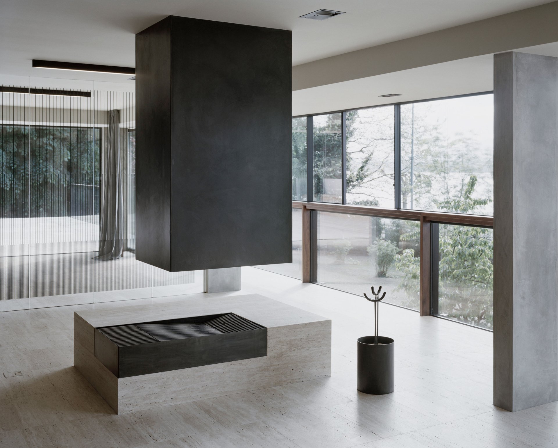
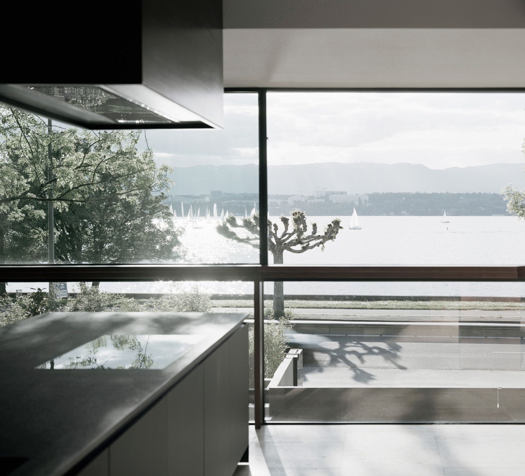
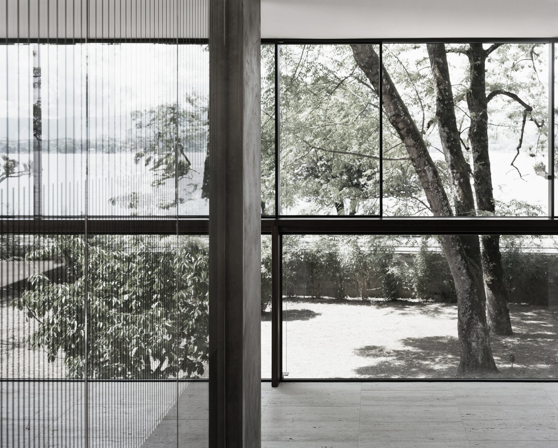
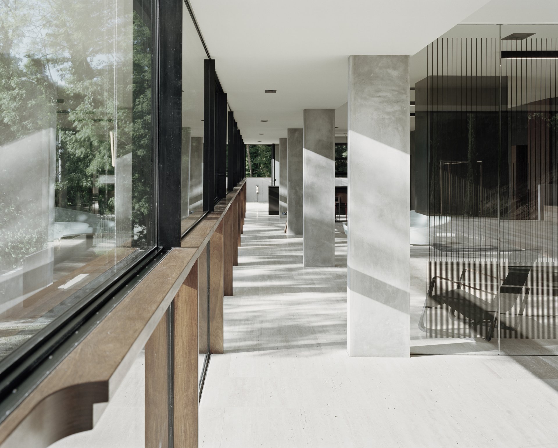
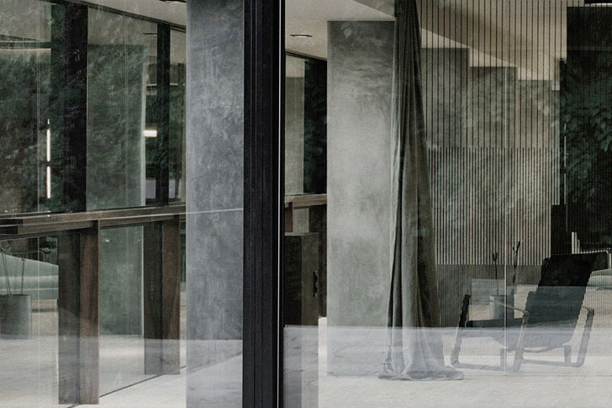
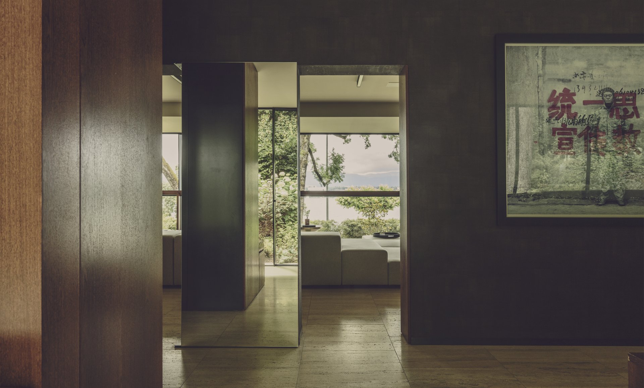
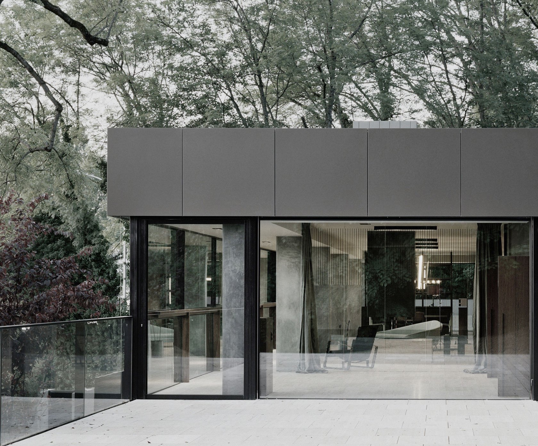
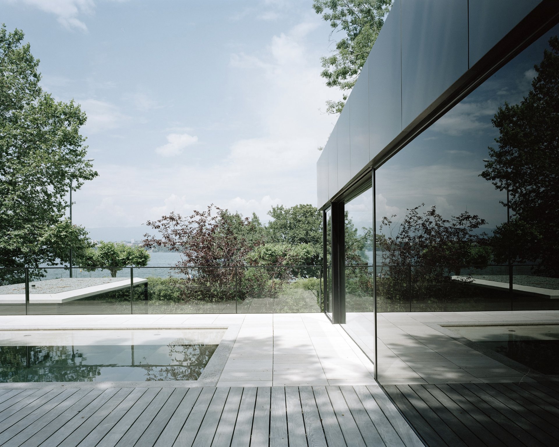
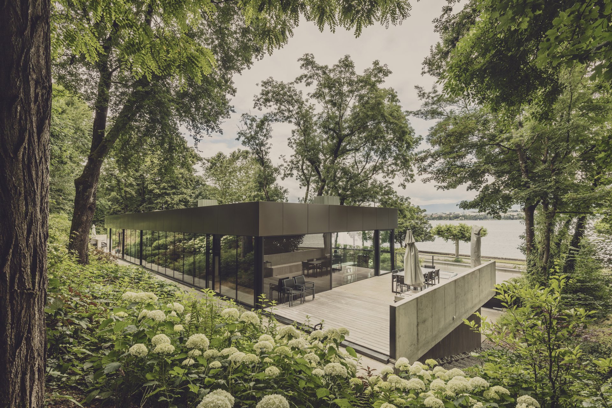
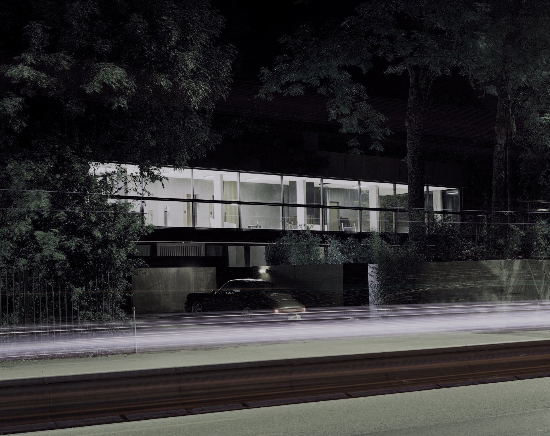
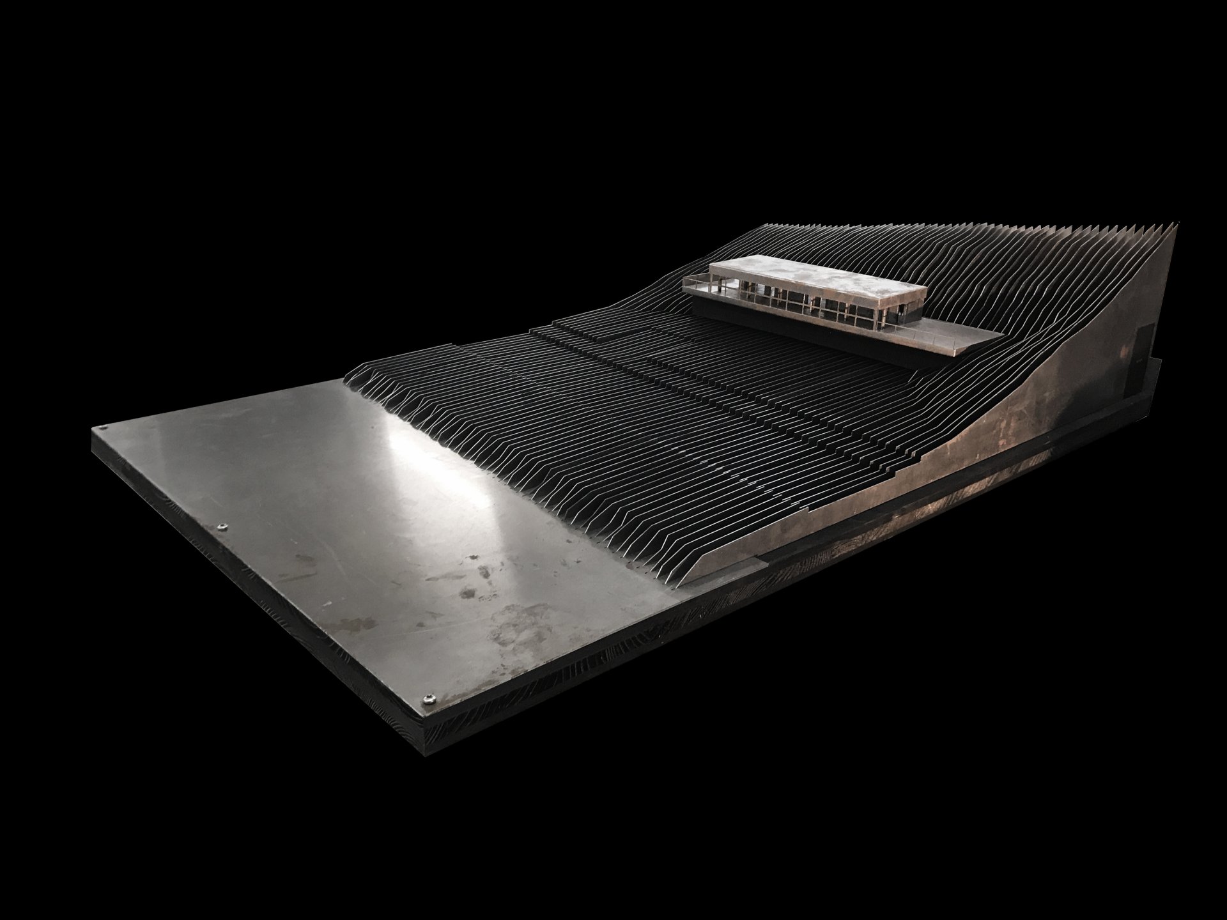
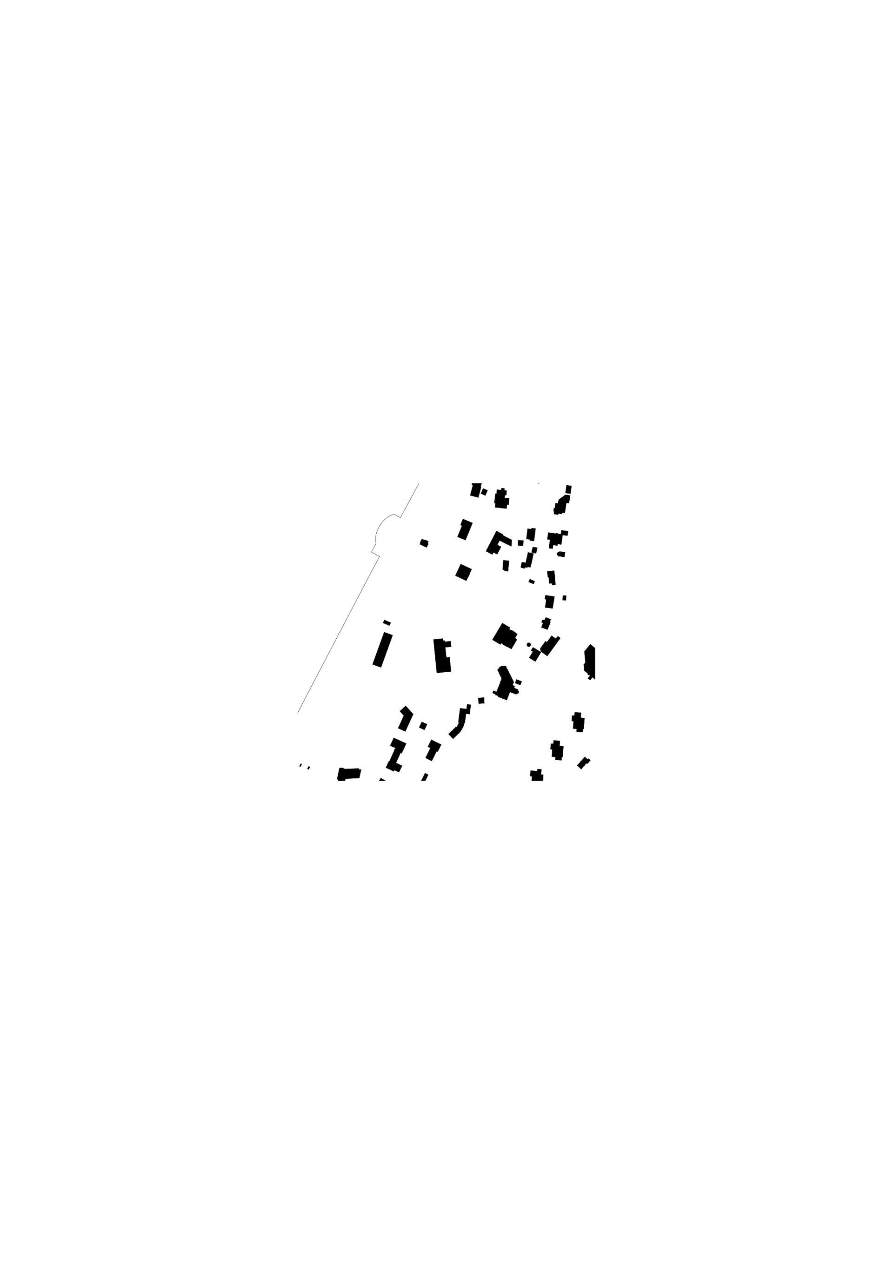
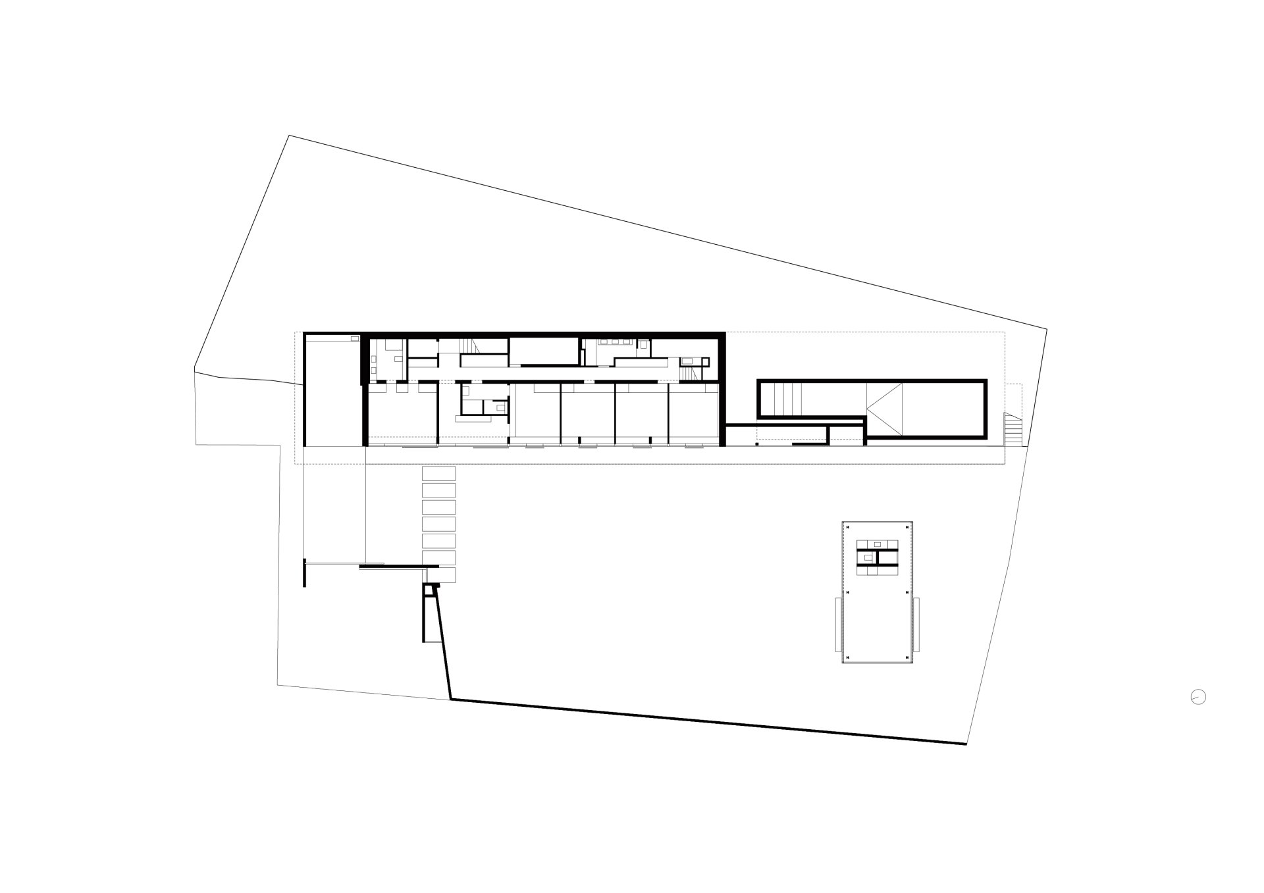
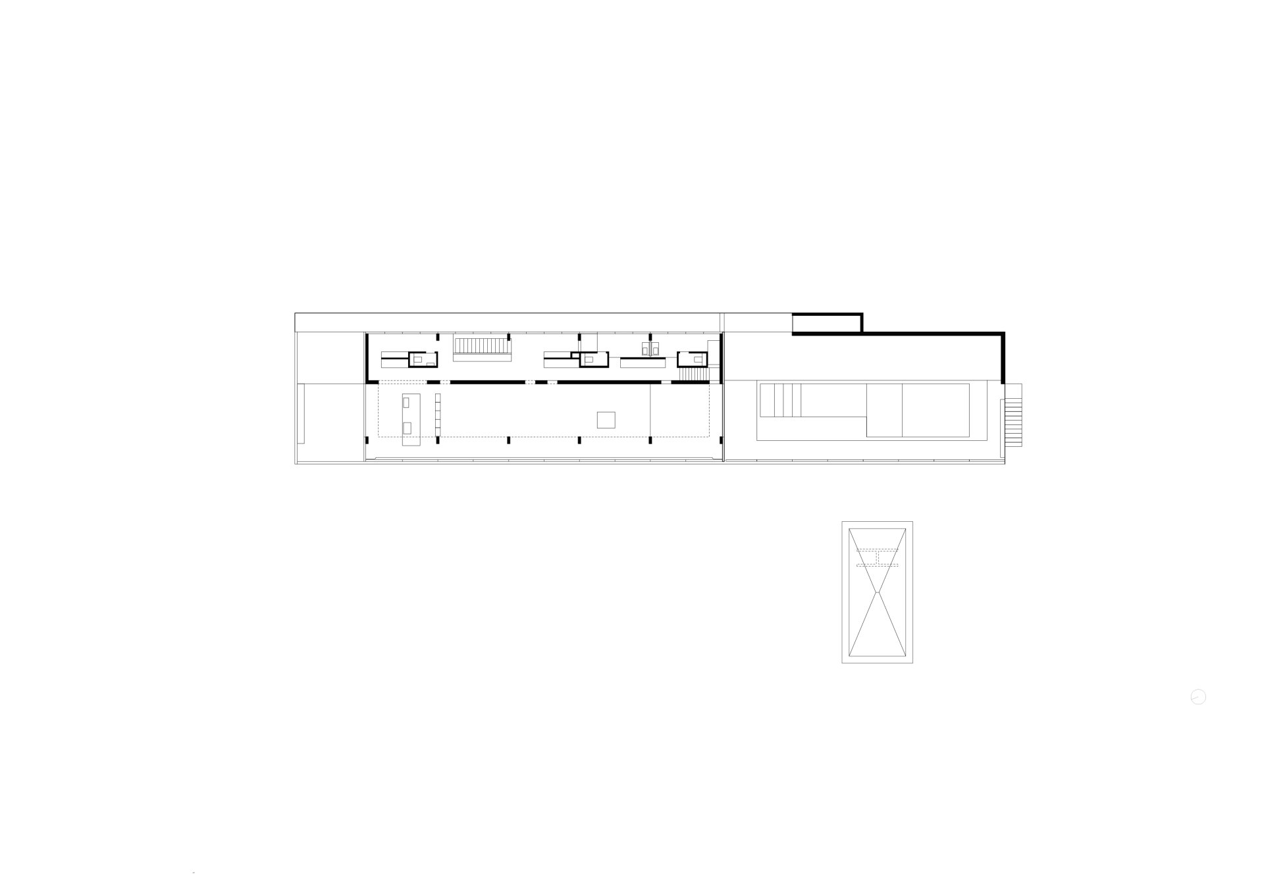
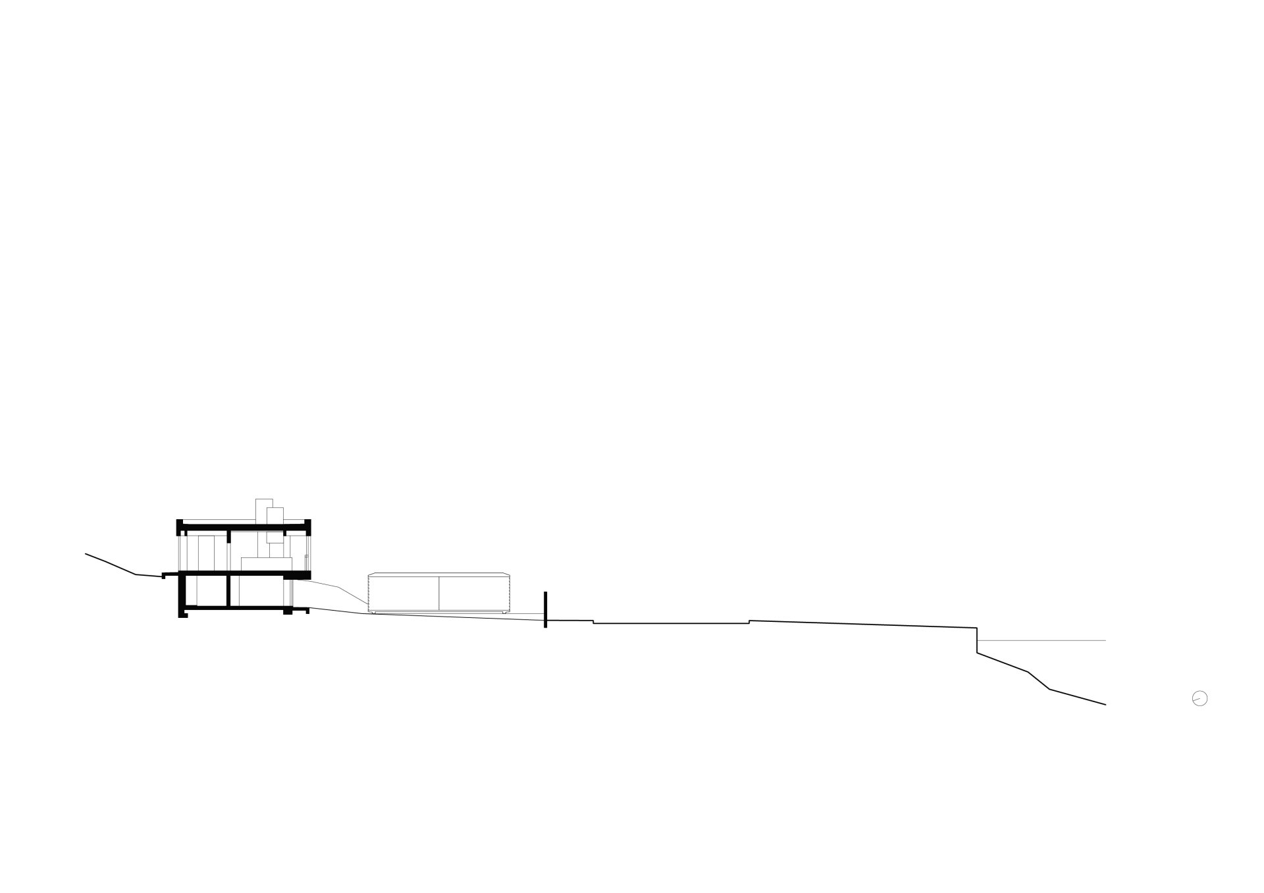
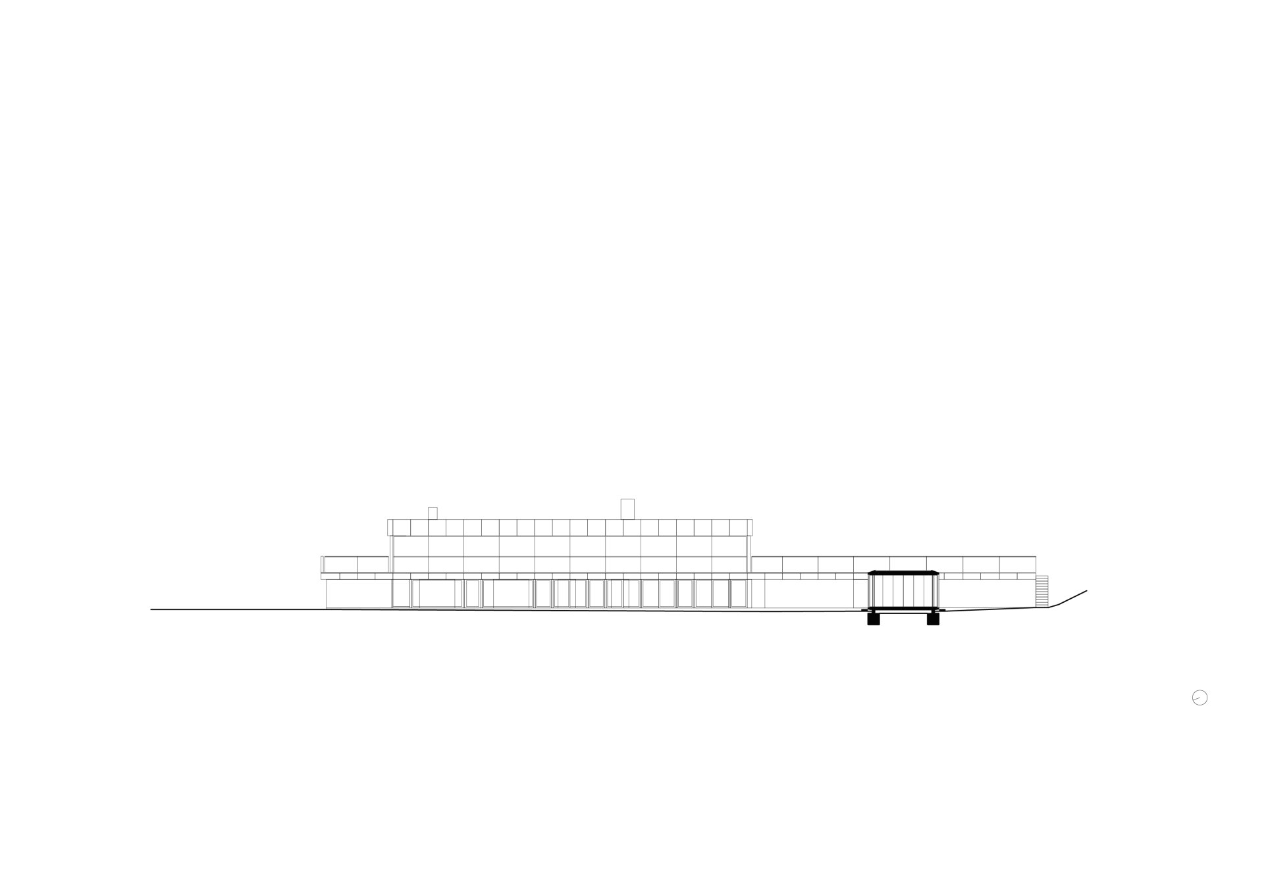
QDC_Villacologny-genèvePrivé
bâti
Best Architects 20 distinction
Transformation et réalisation d'un habitat individuel
C'est une métamorphose. D'un lieu décrit comme inhabitable, simplement parce qu'il était inhabité, mais habité par un paysage, et c'est ce paysage avec son propre horizon qui dicte chaque intervention. Le point de départ évident était d'ouvrir le site. Ouvert à la vue, à la lumière et à l'air. Ouvert sur l'espace, à l'échelle du territoire environnant. La transformation est réalisée par la démolition. Peu à peu, les murs qui limitent l'espace sont rabaissés et l'espace est libéré. Il ne reste plus qu'à maintenir et à utiliser une structure régulière et bien organisée. Soutenu et recouvert, il doit être complété par un mélange d'éléments intérieurs et extérieurs. Cette villa est mimétique ! La ligne parallèle de la balustrade surélevée s'unit au lac. La circulation horizontale qui accompagne le lac est comme un guide étendu dans le paysage. Les matériaux recouvrant la surface de chaque mur sont déterminés par la lumière qui y joue et appellent une gamme de variations combinant argile, résine et bois. Enveloppés dans une façade vitrée continue, les différents espaces sont disposés sur un tapis de travertin continu, effaçant ainsi toute frontière entre l'intérieur et l'extérieur.... Ce n'est pas une maison de verre mais un reflet sur le miroir d'eau du lac. Le lac est la maison ?
Project team: Juan Hernandez, Joao Medeiros, Rubén Megias, Nelson Taisne
Photo credits: Joël Tettamanti et Ines d'Orey
built
Private villa Transformation and realisation of a villa
This is a metamorphosis. Of a place described as uninhabitable, simply because it was uninhabited, but inhabited by a landscape.And it is this landscape with its own horizon to dictate each intervention. The obvious place to start was to open the site. Open to the view, to the light and air. Open to the space, to the scale of the surrounding land. The transformation is achieved through demolition. Gradually, the walls restricting the space are pulled down and the space is unshackled. All that remains is to maintain and use a regular and well-organised structure. Supported and covered, it is to be completed by blending inte- rior and exterior elements. This villa is mimetic! The parallel line of the raised railing unites with the lake. The horizontal circulation accompanying the lake is like an extended guide into the landscape. The material covering the surface of each wall are determined by the light playing on them and call a range of variations combining clay, resin and wood. Wrapped in a continuous glass façade, the different spaces are arranged on a continuous travertine carpet, erasing any boundary between interior and exterior... This it is not a glass house but reflection on the water mirror of the lake. Is the lake the house?
Project team: Marta Balsera, Juan Hernandez, Joao Medeiros, Rubén Megias, Nelson Taisne
Photo credits: Joël Tettamanti et Ines d'Orey