SIP_Transformation
Genève
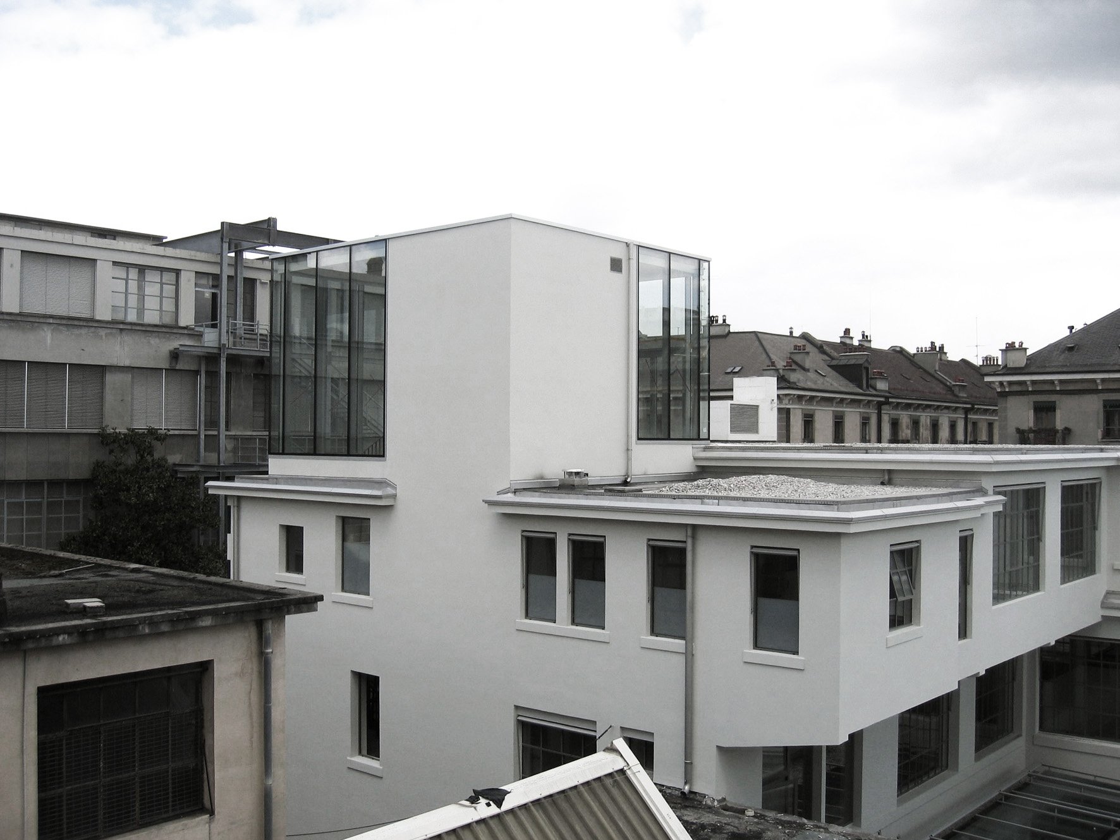
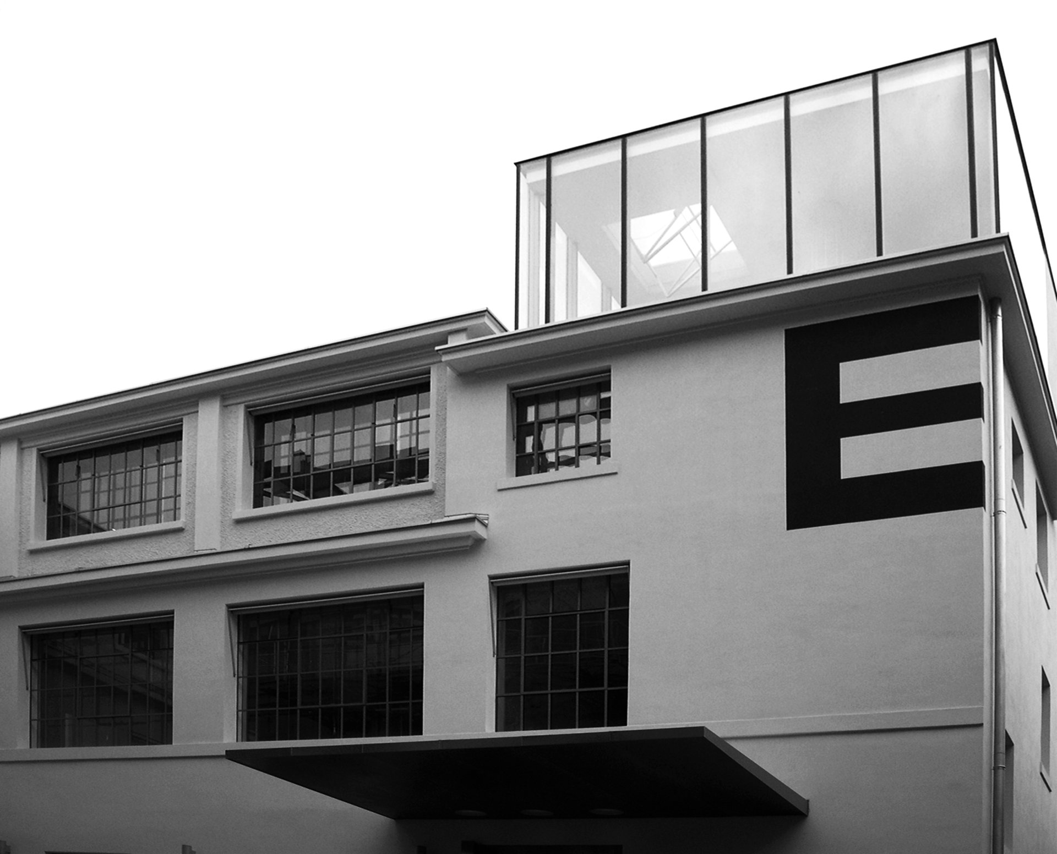
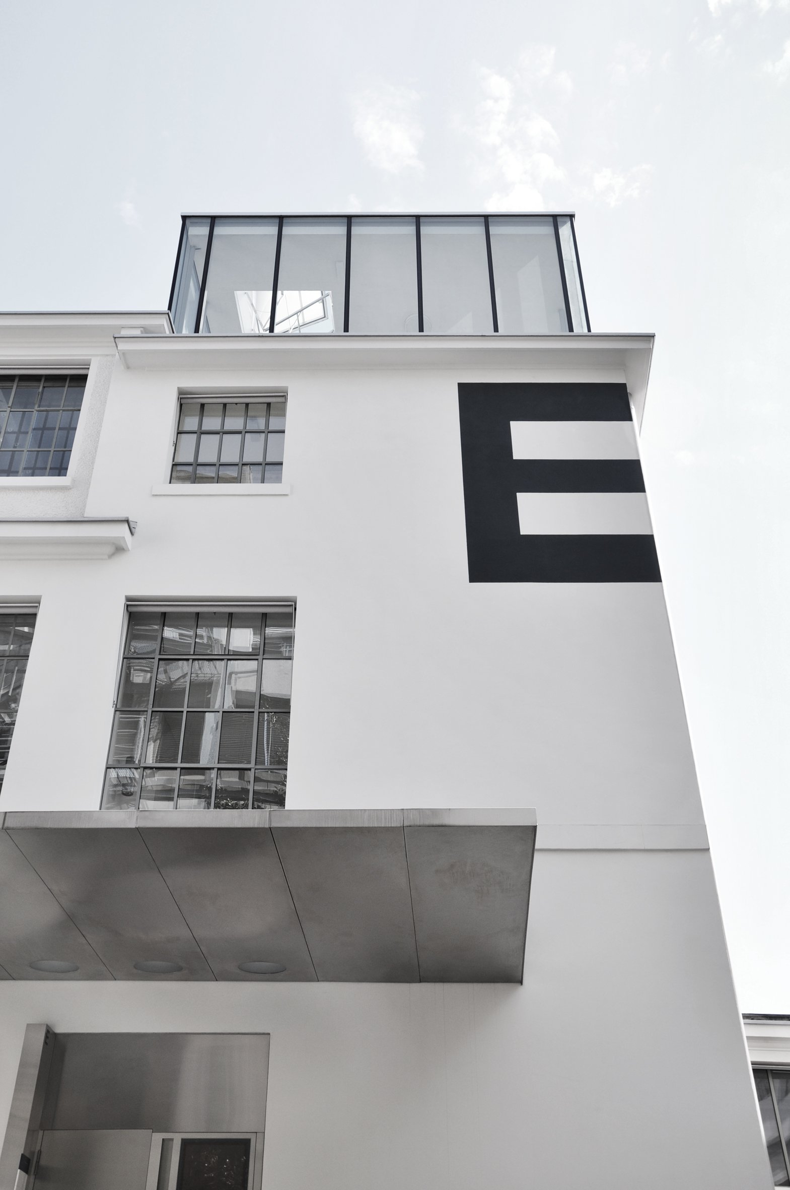
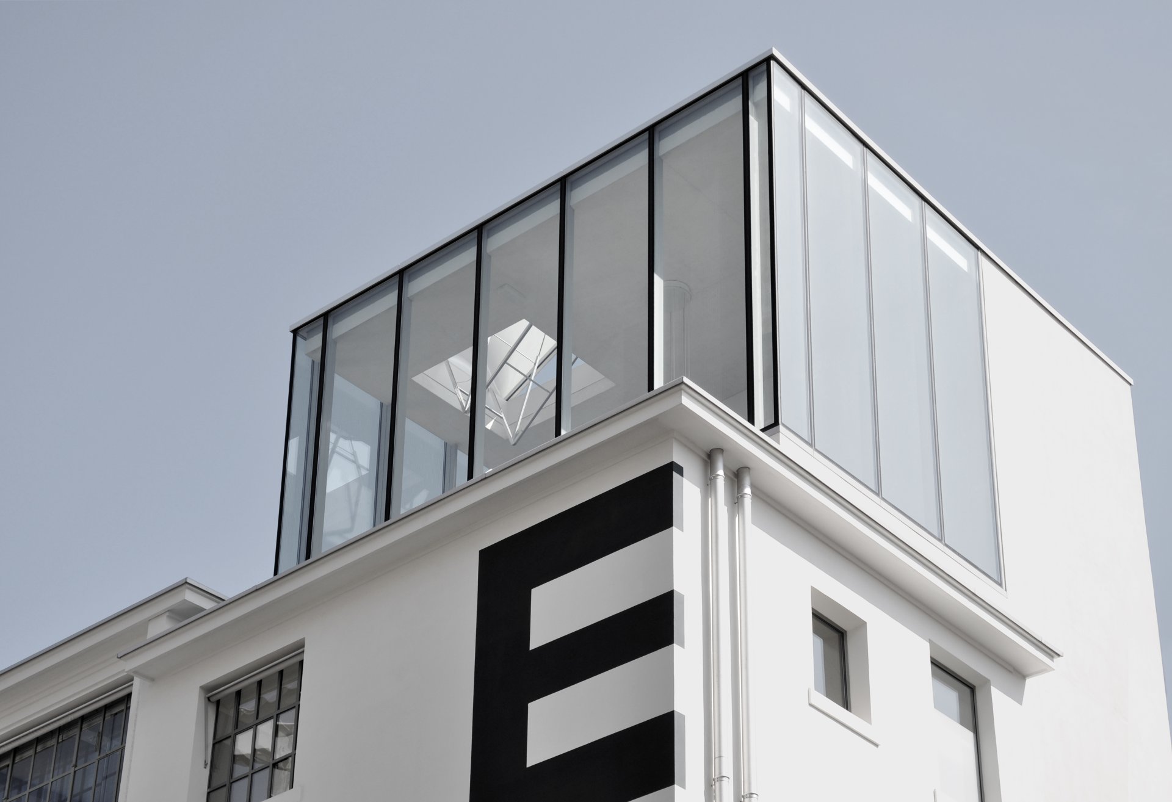
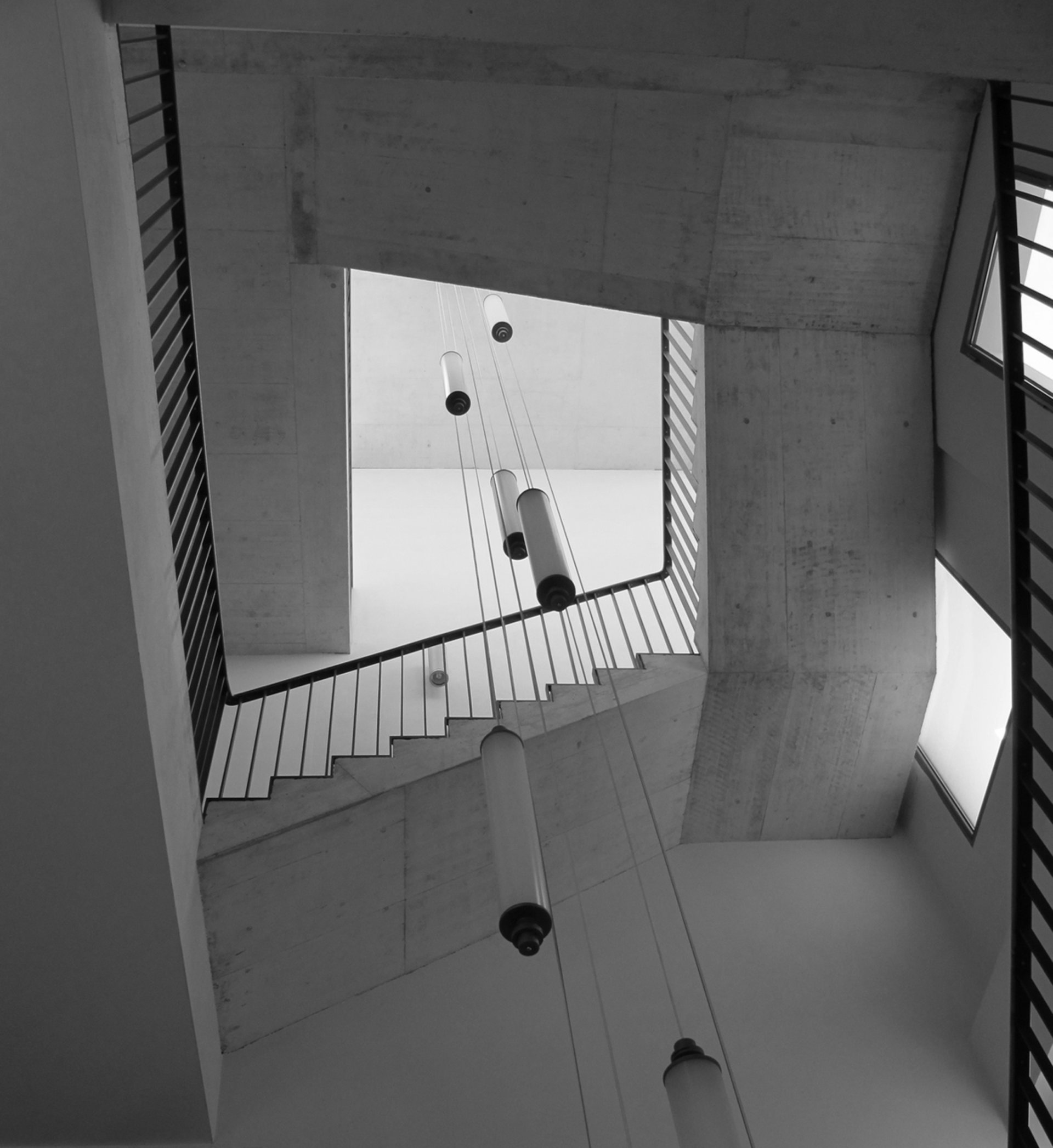

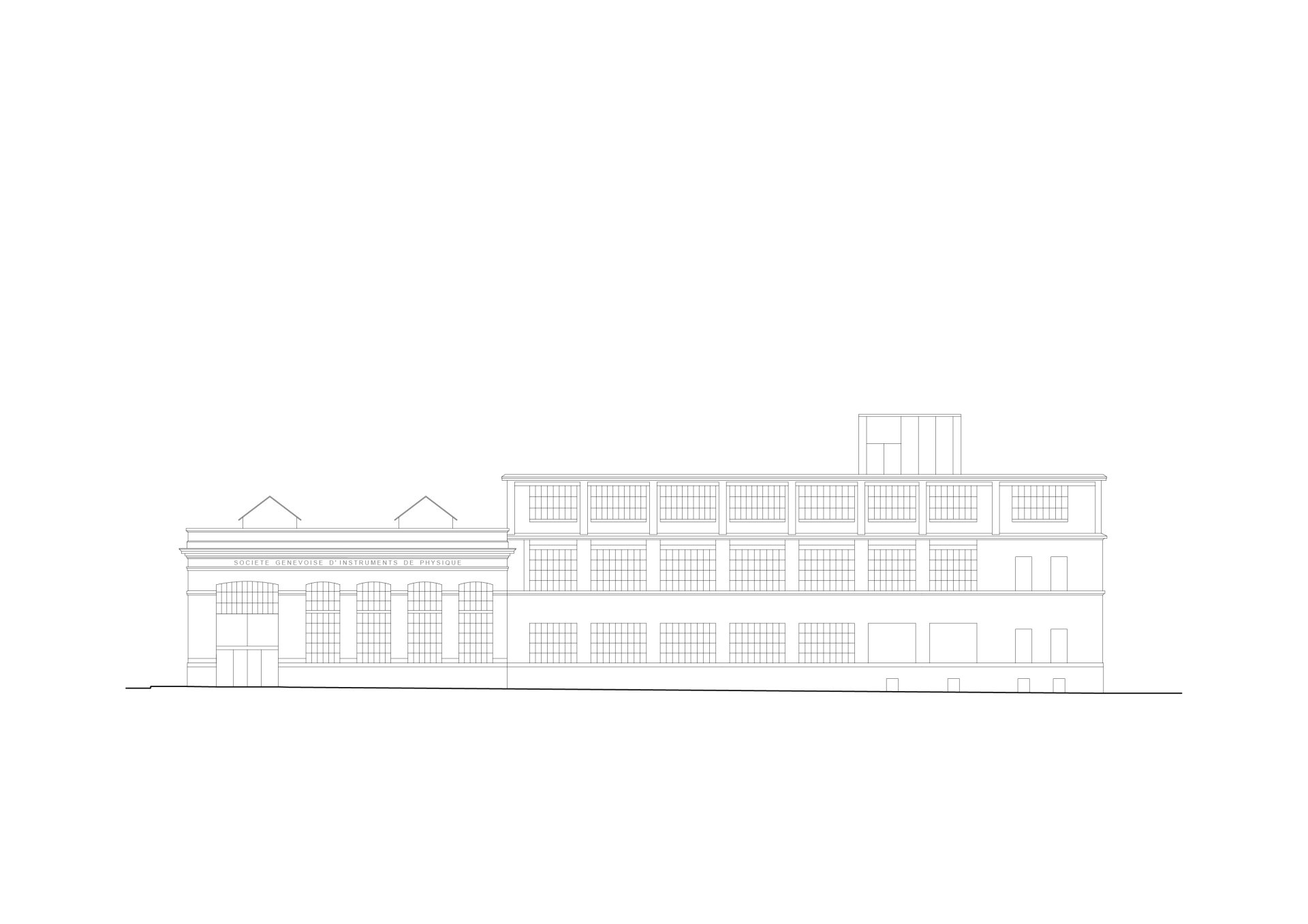
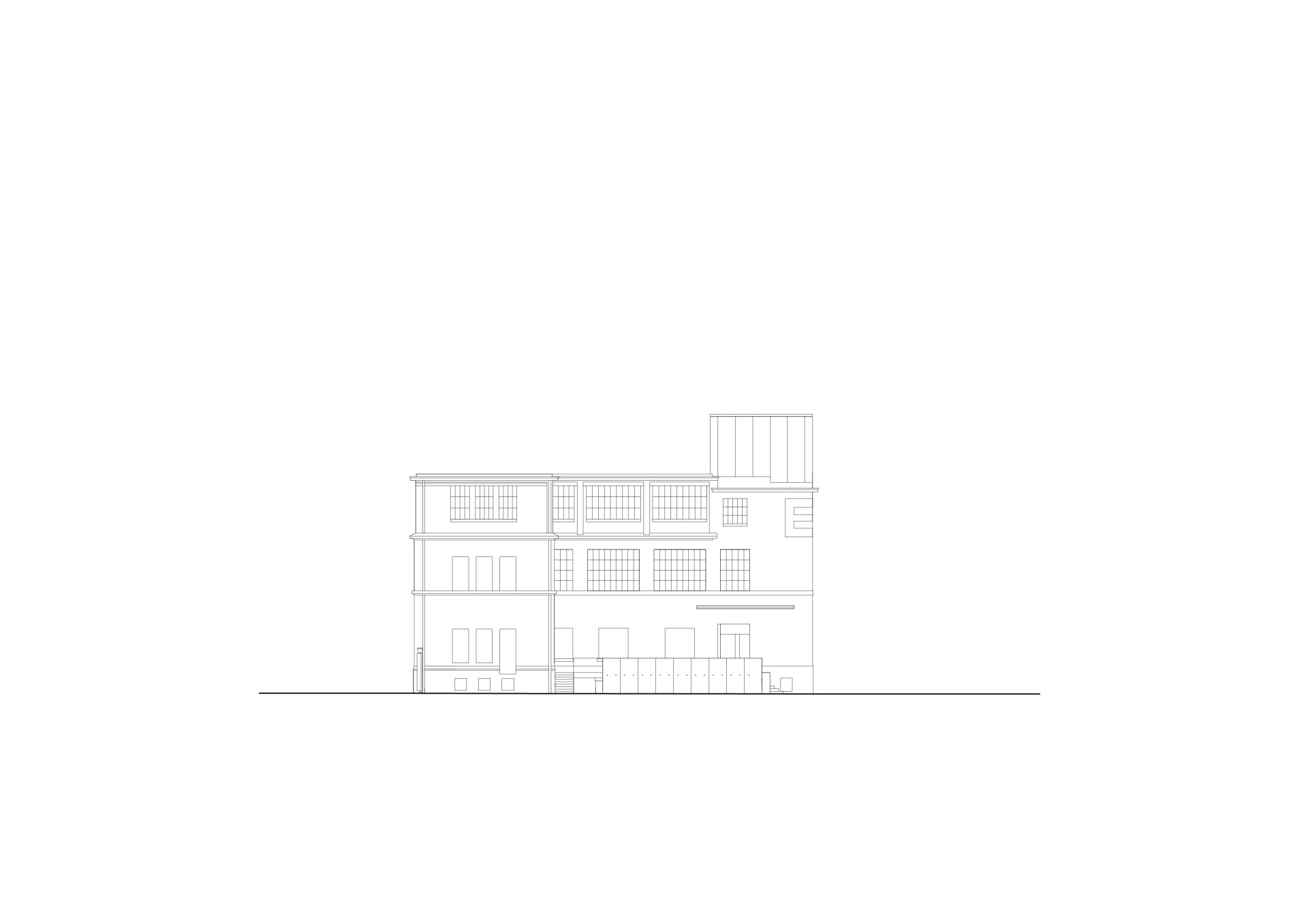
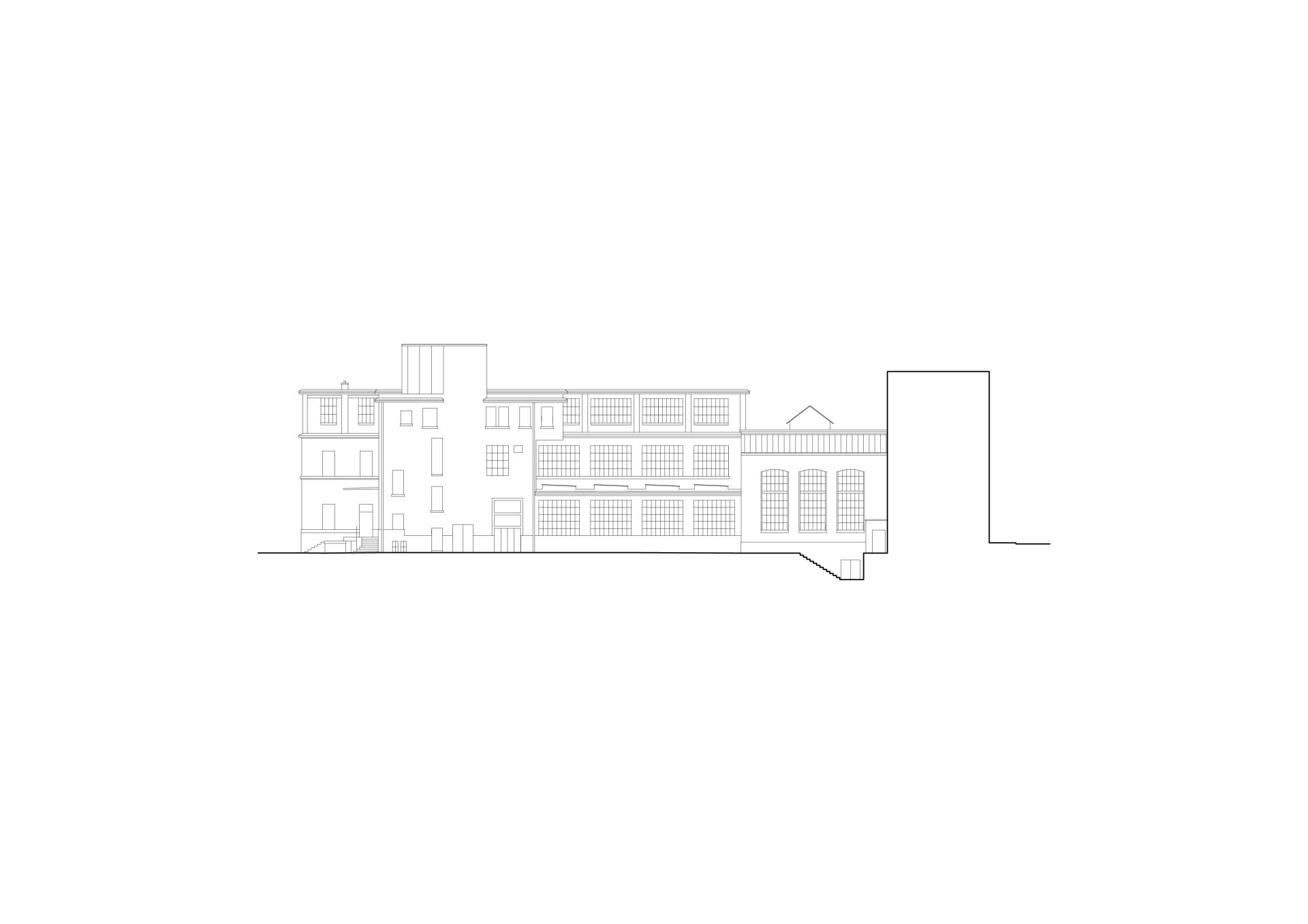
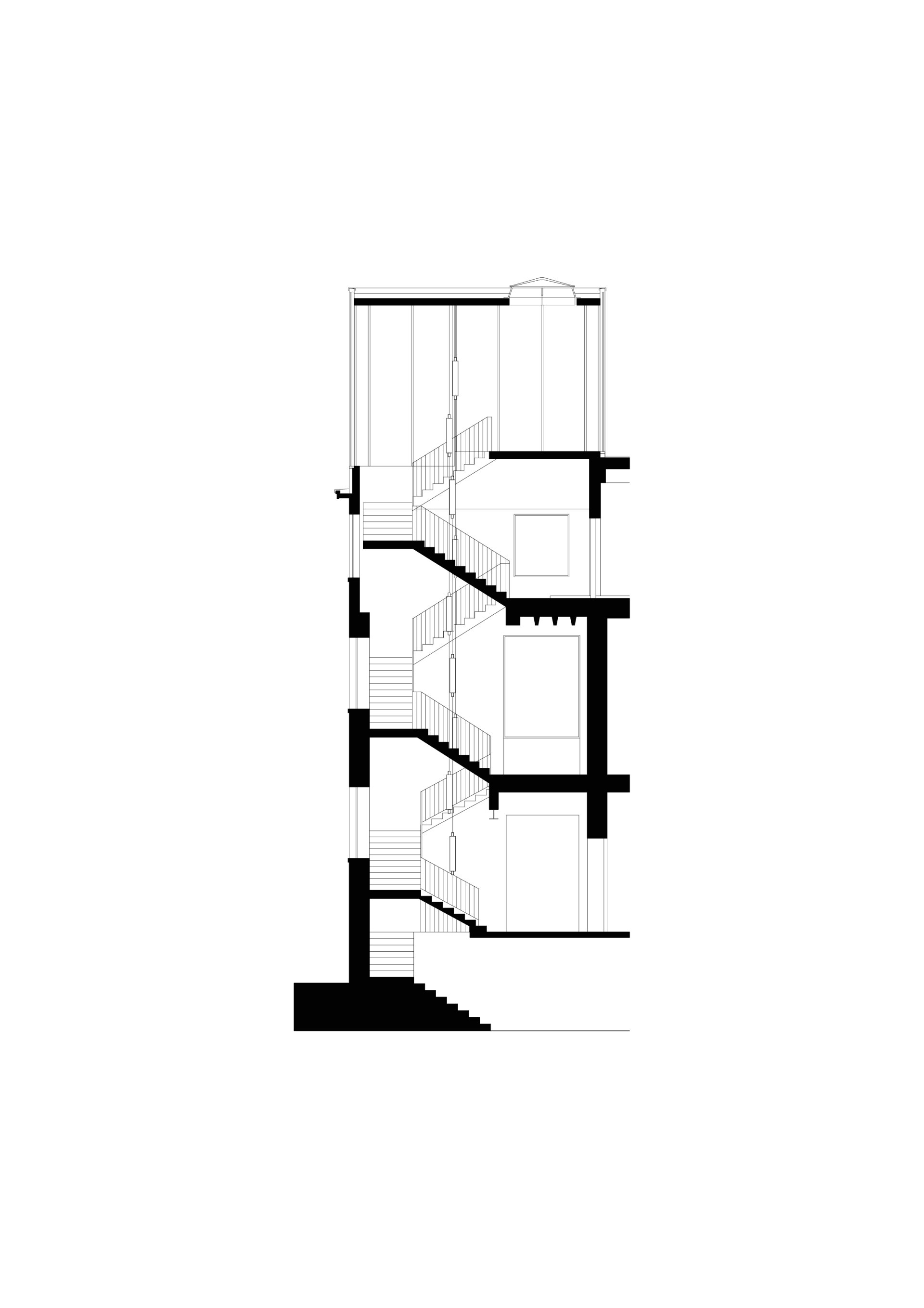
SIP_TransformationGenèveCPRG
bâti
Transformation d'un bâtiment industriel
avec dl.ch architectes
Comment décider de ce qui doit rester ou de ce qui doit disparaître ? Chercher à conserver à tout prix n’a de sens que s’il est manifeste que politiquement, financièrement ou techniquement, la destruction ne peut s’imposer. La SIP devait être acceptée comme un ensemble composite d’éléments construits, appartenant à une seule et même entité spatiale clairement délimitée, état encore aujourd’hui inchangé et, à une seule et même entité fonctionnelle, disparue. Demeure donc un ensemble hétéroclite dont la qualité réside justement dans la reconnaissance de cet état. Dès lors, loin de chercher à homogénéiser les fonctions et le bâti, il convenait de prolonger le caractère de mixité que le lieu s’est progressivement donné, pour révéler le caractère unique qu’il représente. Les éléments constitutifs de son architecture première étaient essentiellement représentés dans l’emploi du béton dès les années 1920, date de la première installation et dans la modénature des menuiseries en en acier réalisées en profils T et conférant à l’ensemble une unité remarquable.
L’effort porta sur la conservation de ces éléments caractéristiques sans mimétisme, au point de ne pas reconstruire les fenêtres détruites ou murées et de faire le choix de les remplacer par de grandes baies non divisées. L’ensemble bâti étant inscrit à l’inventaire, un respect strict des normes thermiques en vigueur n’était pas imposé. Cependant, afin de garantir une notion de confort, les profils conservés ne pouvant accueillir un double vitrage, il fut décidé de doubler la fenêtre en plaçant dans l’embrasure intérieure un vitrage simple coulissant toute hauteur et largeur. Enfin, l’expression d’un signe contemporain. Par la surélévation de la cage d’escalier afin de créer une émergence, captant la lumière et portant un regard sur la ville.
Project team: Laurent Carrera, Aline Greffier
Photo credits: Marisa Baumgartner
built
Transformation of a industrial building
in collaboration with dl.ch architectes
How to decide what should stay and what should disappear? Trying to retain elements at any cost is only meaningful if its destruction is impossible, be it from a political, financial or technical point of view. The SIP (Société genevoise d’instruments de physique) was to be understood as an ensemble belonging to a single clearly-defined spatial entity – in a condition that remains unchanged today – and to be considered part of a single functional entity that no longer existed. What remained was a motley ensemble whose quality lied in the recognition of this condition. Instead of attempting to homogenise the functions and structures, the importance of preserving the structural character that the location has gradually assumed becomes clear to reveal the unique character it represents. The constituent elements of the original architecture are primarily represented by the use of concrete from the 1920s, the original date of development, and in the use of the steel T-sections for exterior carpentry, giving the ensemble a quite remarkable unity. Effort is made to retain these characteristic elements without imitating them.
Thus, destroyed or walled-in windows are not reconstructed and instead replaced by undivided window openings. As the building is preservation-listed, strict compliance with the thermal standards is not required. Nevertheless, to ensure a certain level of comfort, the maintained profiles, unsuitable for double-glazing, are doubled using sliding single glazing in the interior, covering the entire height and width. Finally, a contemporary gesture raises the stairwell to create a large skylight, capturing the light and offering a view over the city.
Project team: Laurent Carrera, Aline Greffier
Photo credits: Marisa Baumgartner