Surélévation
Champel-Genève
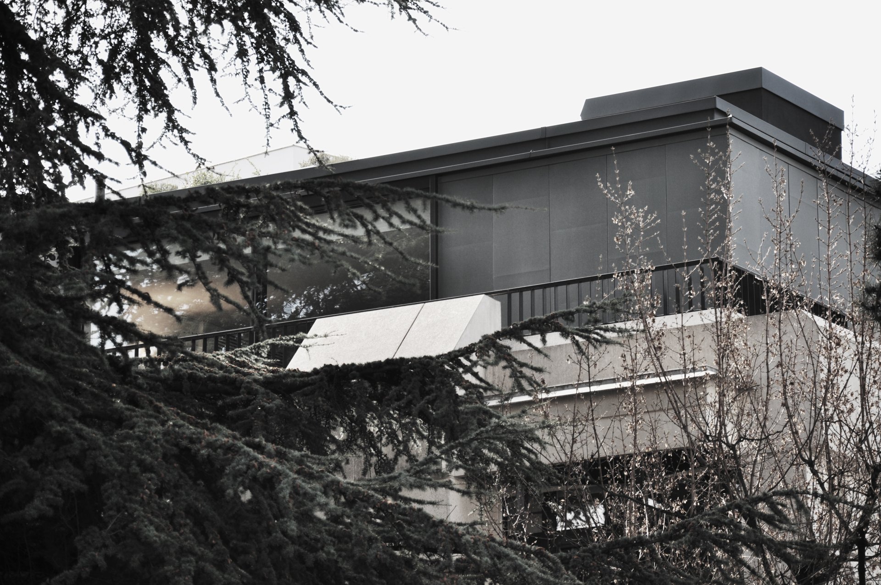
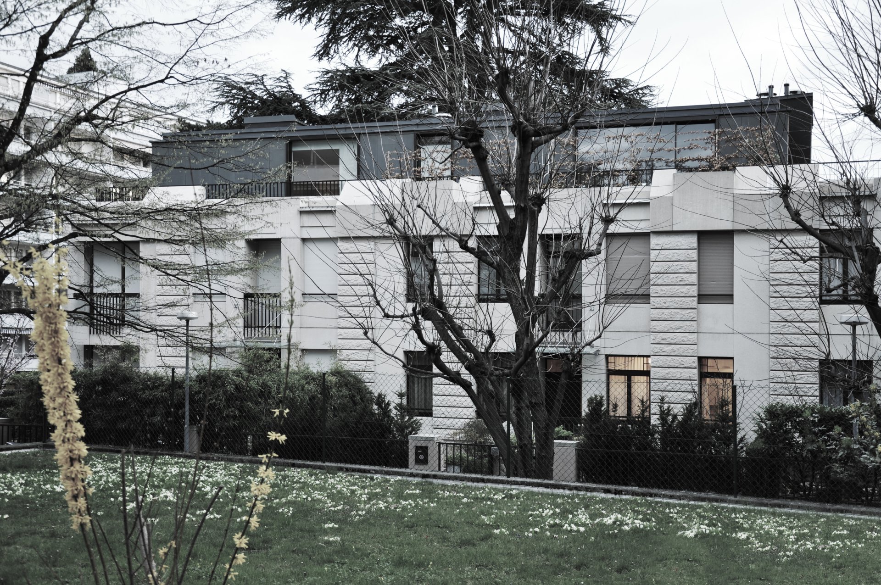
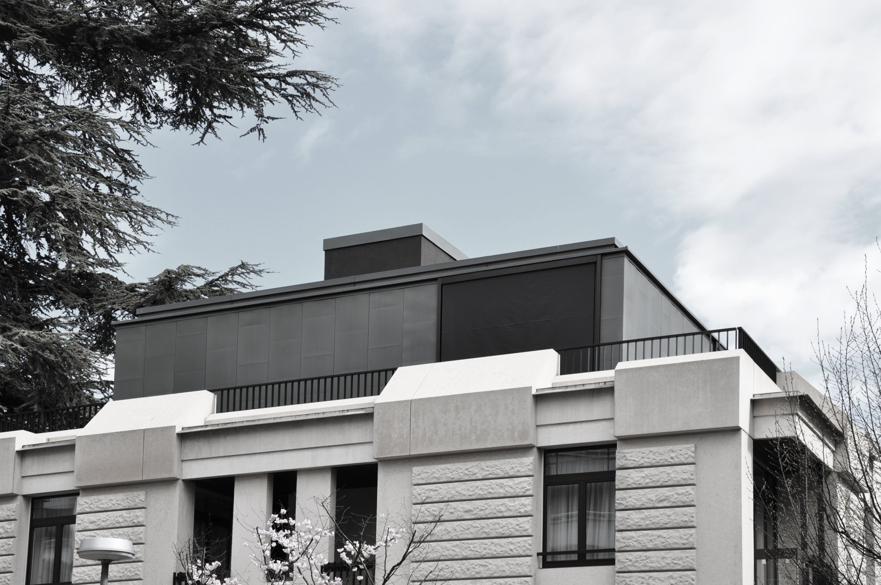
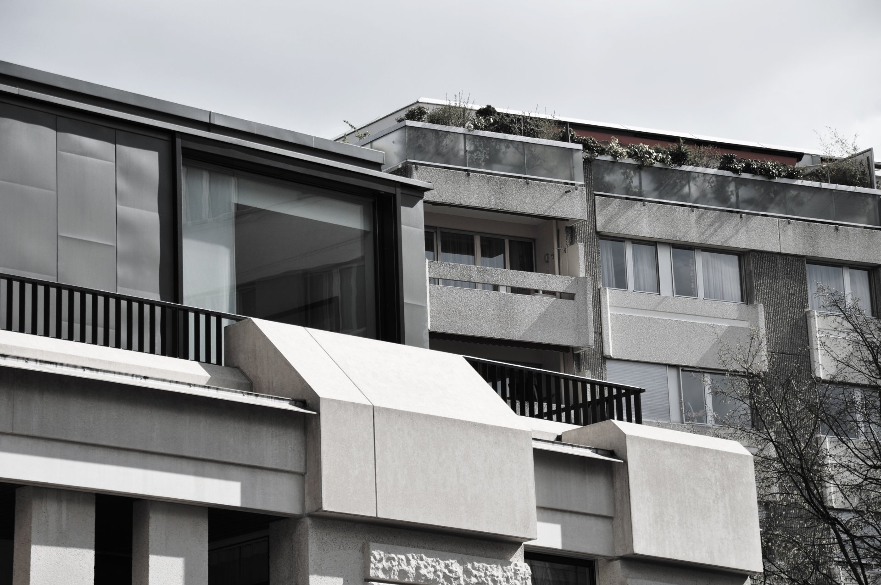
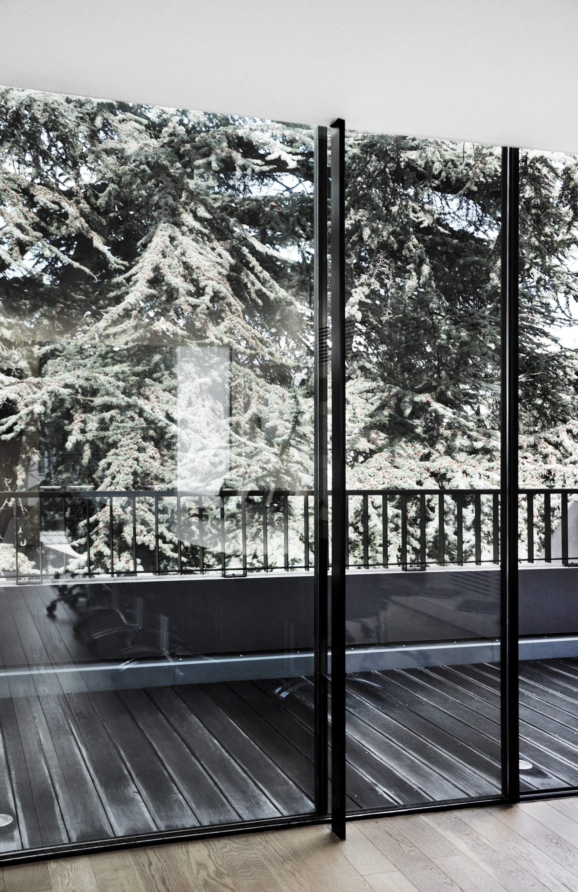
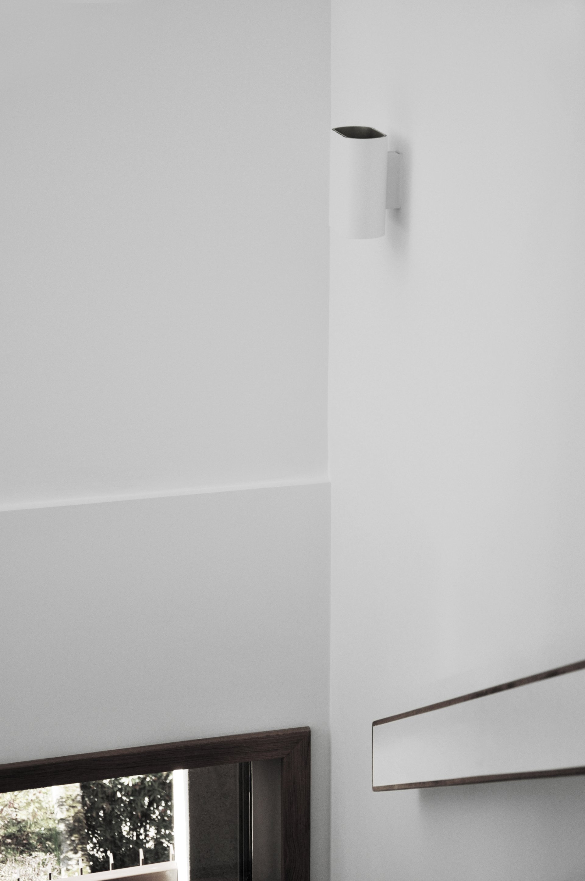
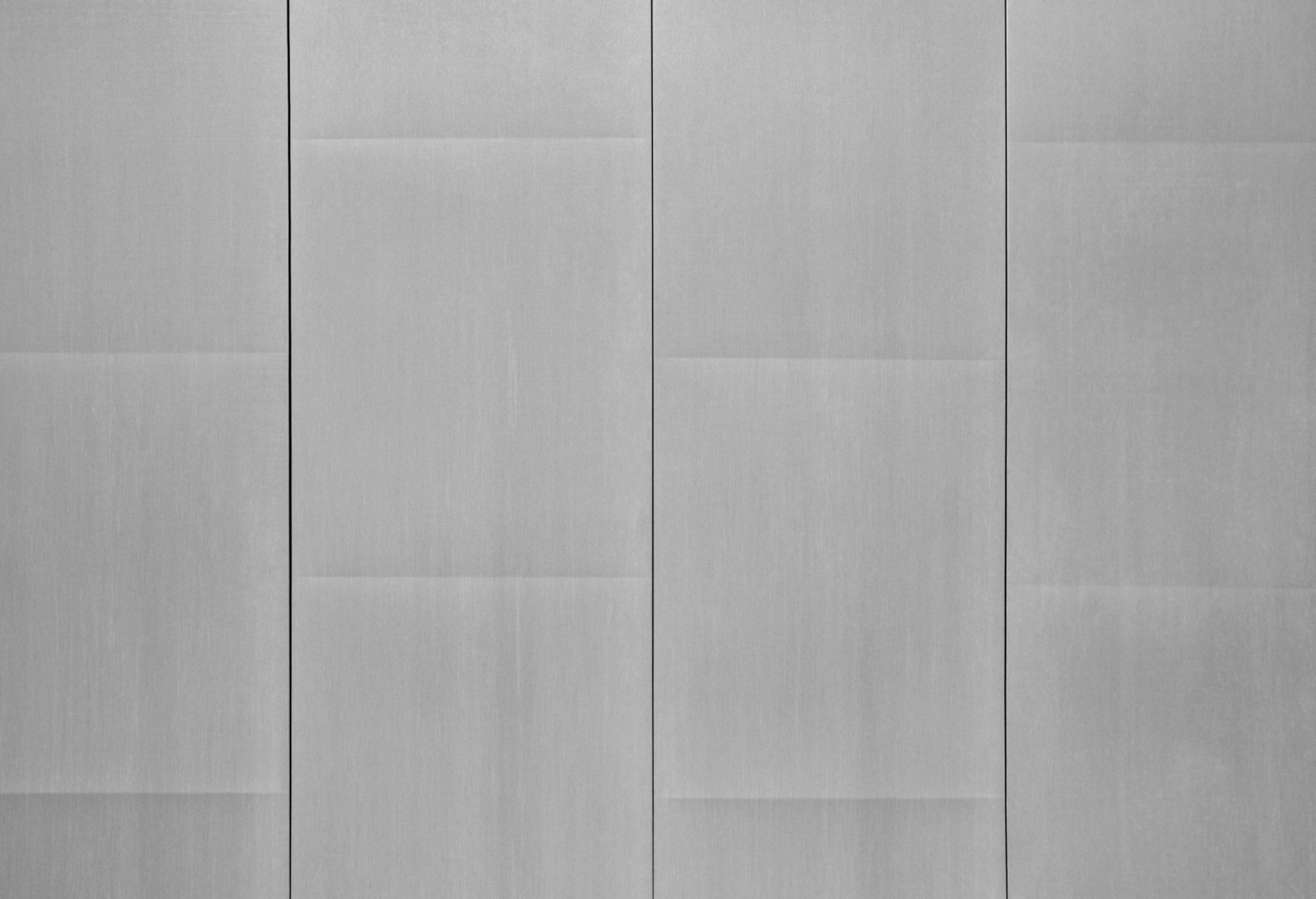
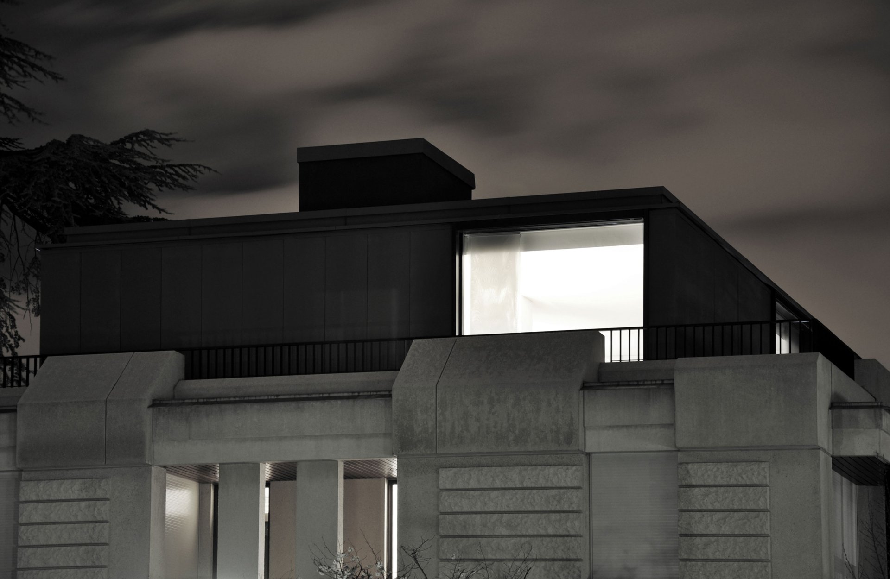
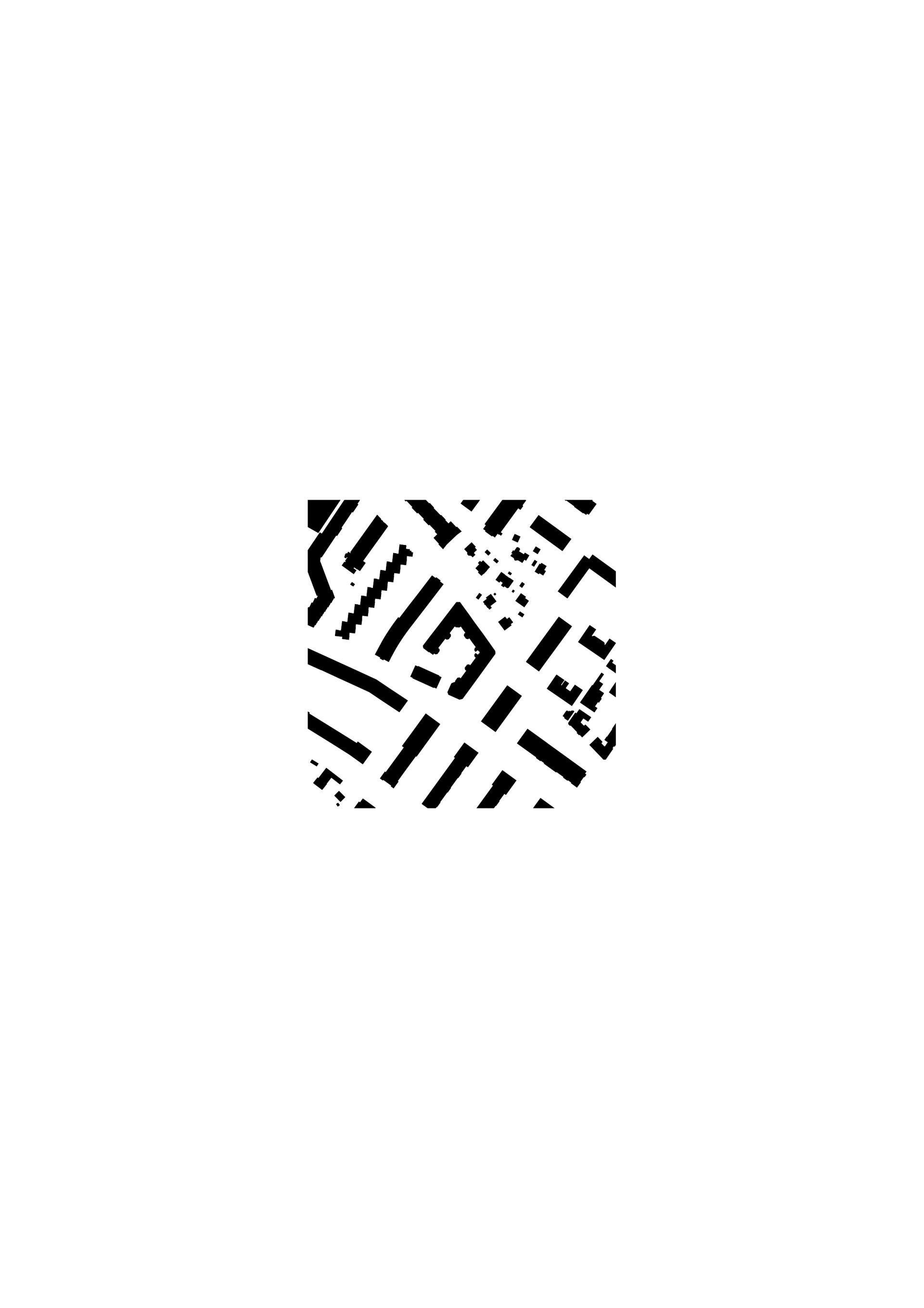
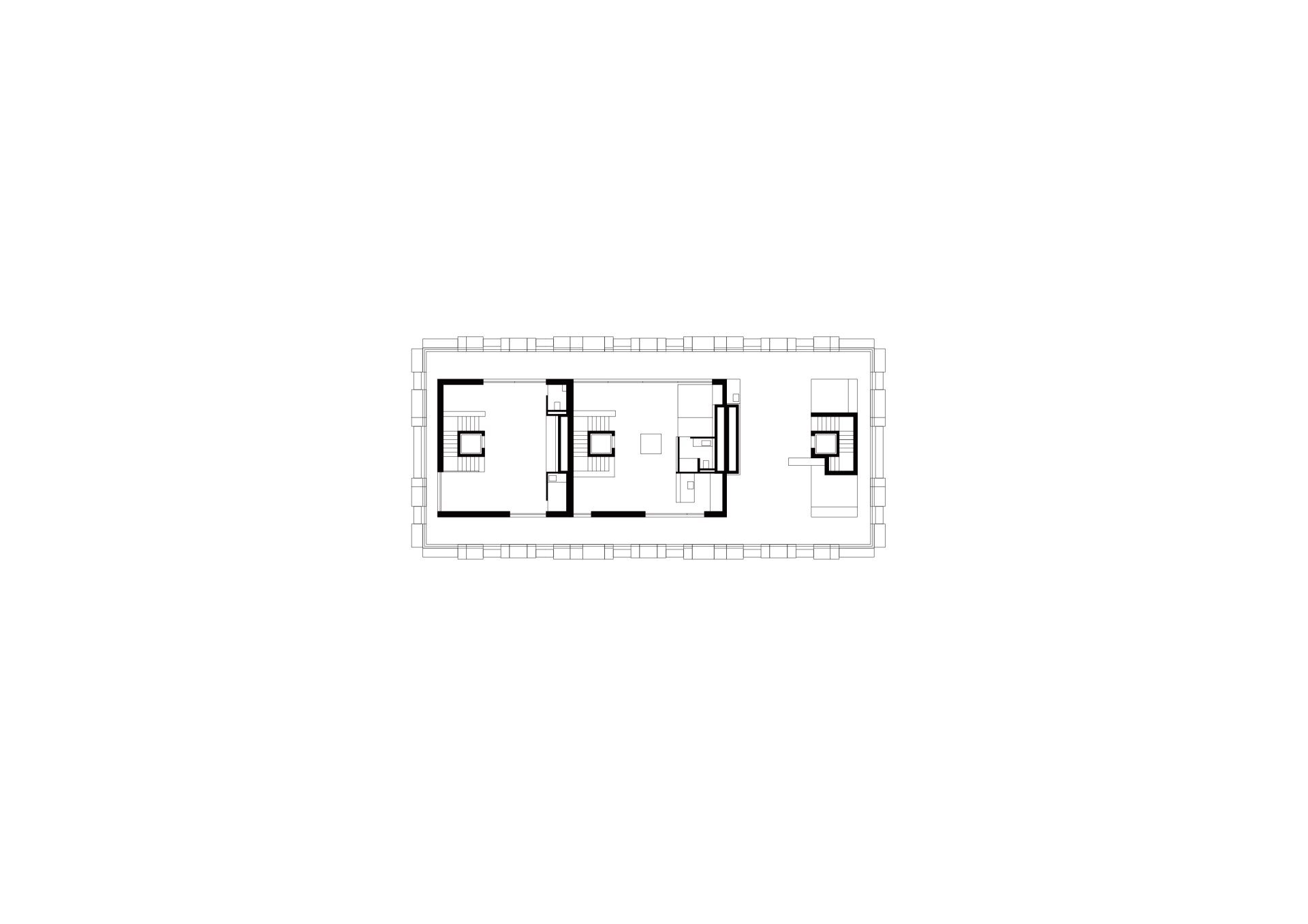
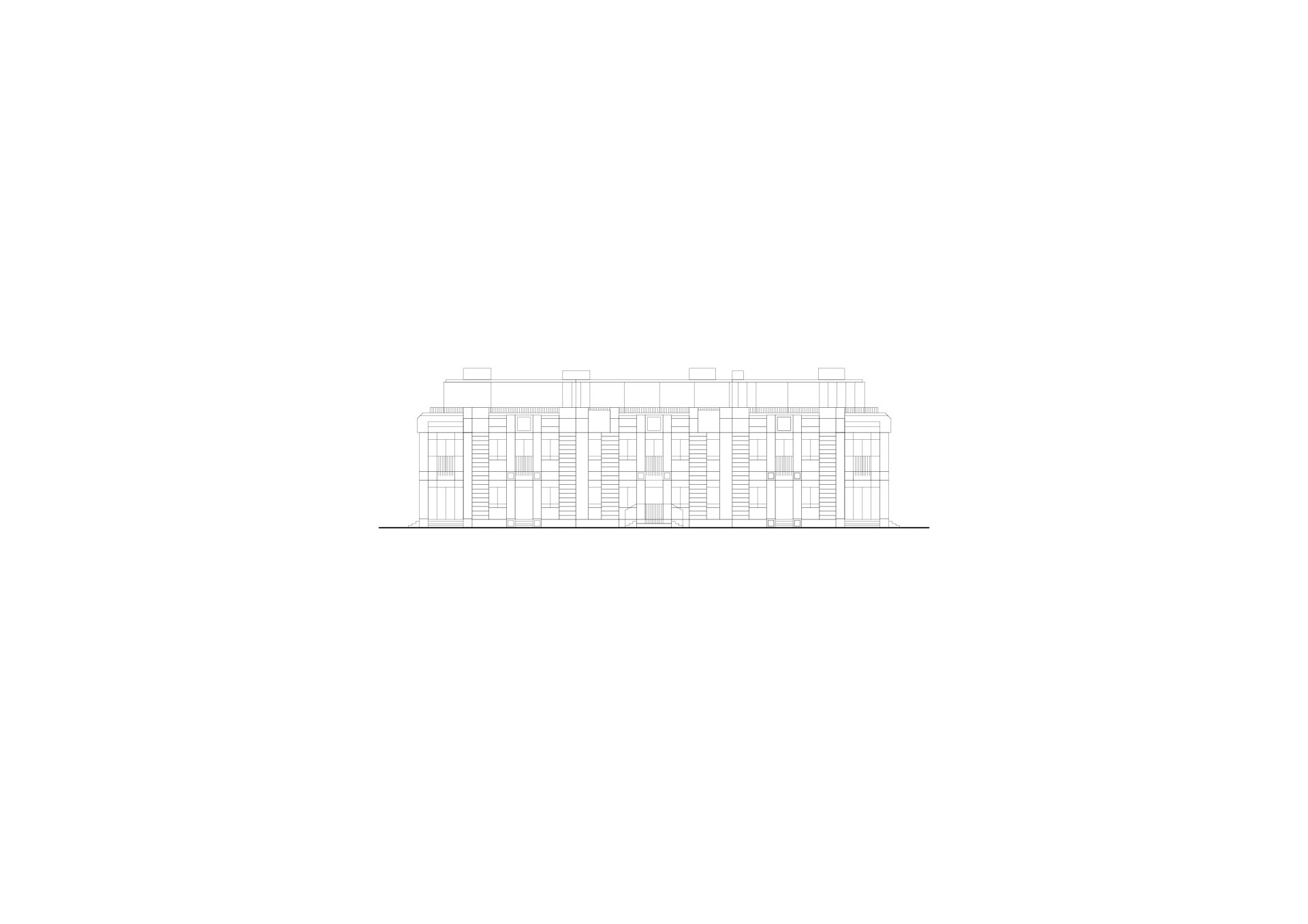
SurélévationChampel-GenèvePrivé
bâti
Bâti dans les années 1980, le support est un ensemble de « town-houses ». Le surélever, c’est se déterminer sur la notion de prolongement, sans mimétisme. Surélever, c’est ici surajouter, superposer : cela signifie qu’à la structure existante, ce « complément » devra, au-delà de toute question formelle, en respecter les contraintes statiques. Ainsi, léger devenait le maître-mot du projet.
Léger dans le mode structurel adopté. En utilisant une ossature porteuse en bois, assemblée en atelier, transportée et installée sur place dans un court espace-temps afin de ne pas créer de nuisances à la toiture d’accueil.
Léger, dans l’habillage. En contraste avec un édifice de béton structuré, employer un matériau d’habillage, le zinc prépatiné qui, travaillé alternativement par pli concave ou convexe, procure, sous les divers angles de la lumière, une vibration de la matière. La ferblanterie de bord de toiture se prolonge pour devenir façade et ainsi donner à l’ensemble une plus grande force unitaire.
Léger, dans l’expression. En choisissant, dans le rythme de la structure, de percer l’ensemble de larges ouvertures, cadrant sur les prolongements les plus lointains, le paysage bâti ou végétal environnant. Faire d’une structure un abri, un toit habité.
Project team : Pernille Kjaer Porte, Liliane Rössler
Photo credits : Marisa Baumgartner
built
Built in the 1980s, the structure consists of a group of townhouses. To add height is to take a stance on the idea of extension, without imitation. To add height here means to add on, to superimpose: it implies that this "addition" to the existing structure must, beyond any formal considerations, respect its static constraints. Thus, lightness became the project's guiding principle.
Lightness in the structural approach adopted. Using a load-bearing wooden frame, assembled in the workshop, transported, and installed on site within a short timeframe to avoid causing damage to the existing roof.
Lightness in the cladding. In contrast to a concrete-structured building, a cladding material is used: pre-patinated zinc, which, worked alternately with concave and convex folds, creates a vibration of the material under various angles of light. The sheet metalwork on the roof edge extends to become the facade, thus giving the whole a stronger unity.
Lightness in expression. By choosing, within the rhythm of the structure, to pierce the whole with large openings framing the most distant extensions, the surrounding built or natural landscape. To transform a structure into a shelter, a lived-in roof.
Project team: Pernille Kjaer Porte, Liliane Rössler
Photo credits: Marisa Baumgartner