Transformation d'un appartement
Genève
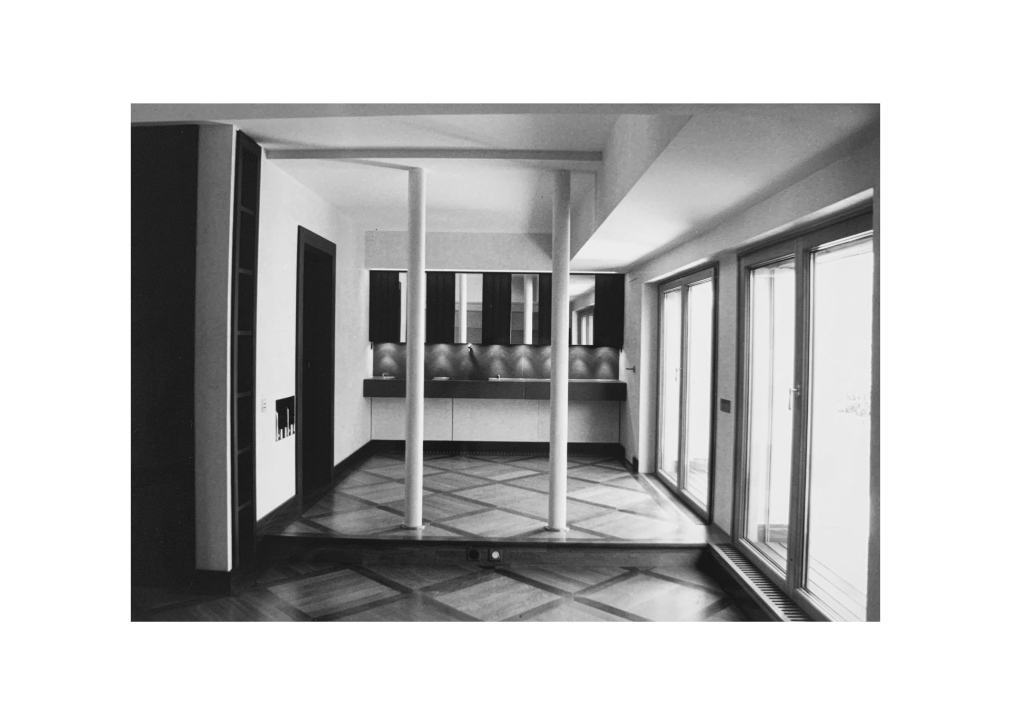
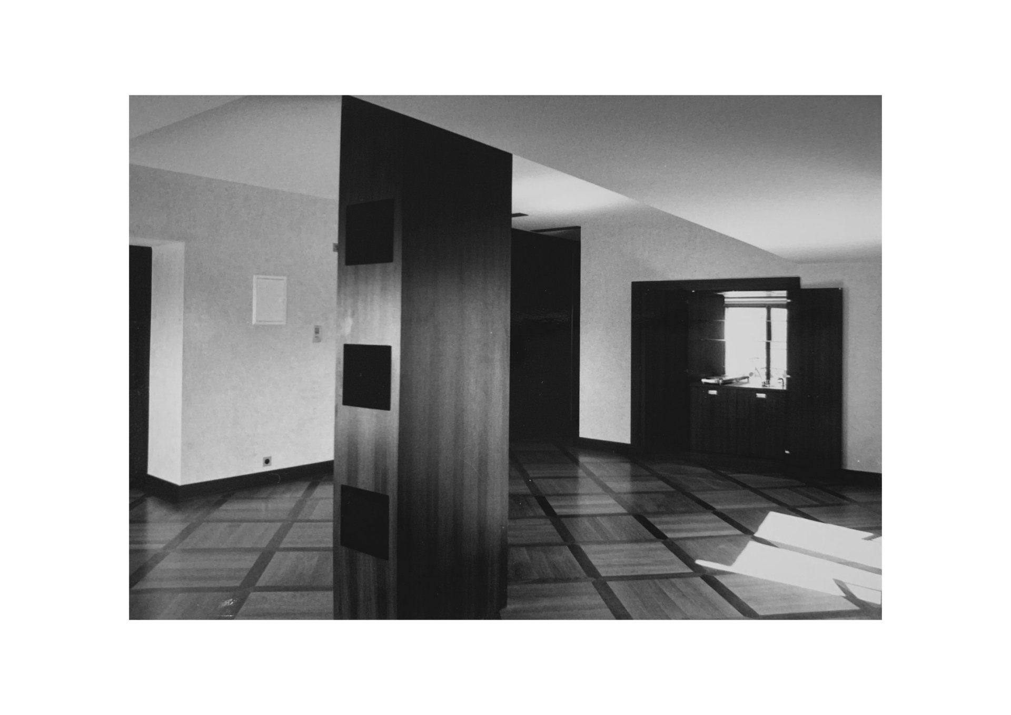
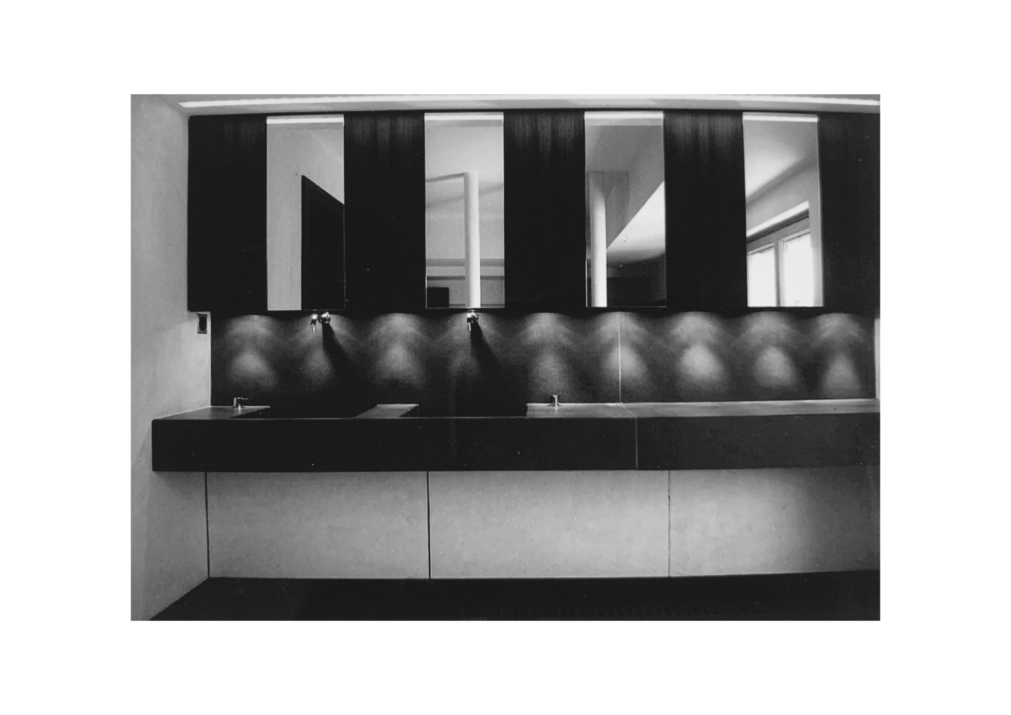
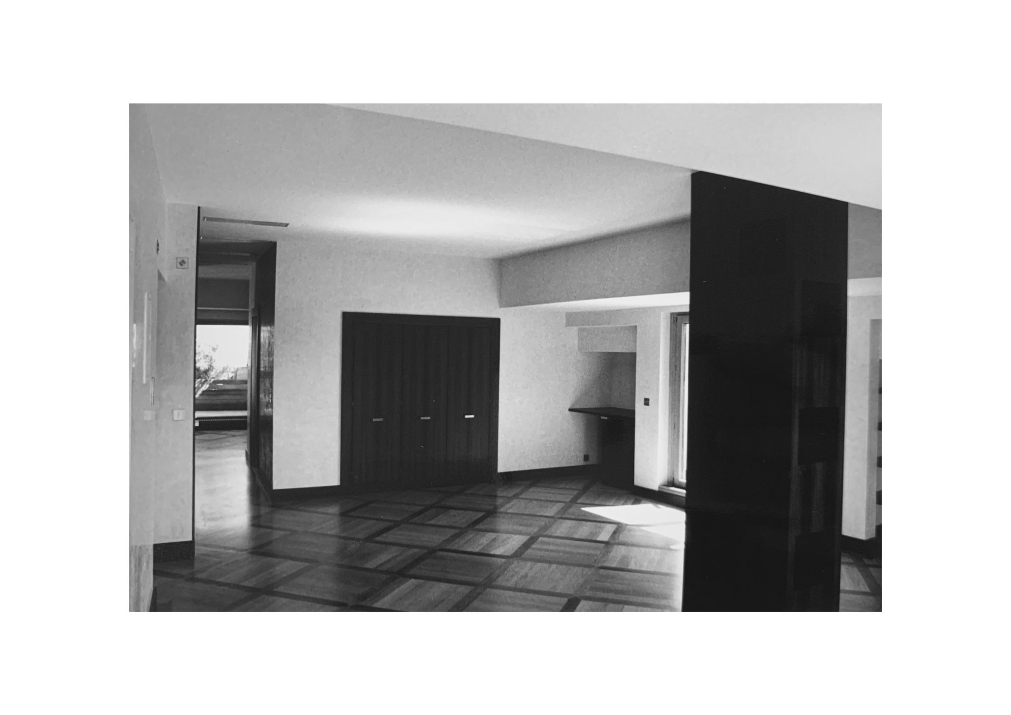
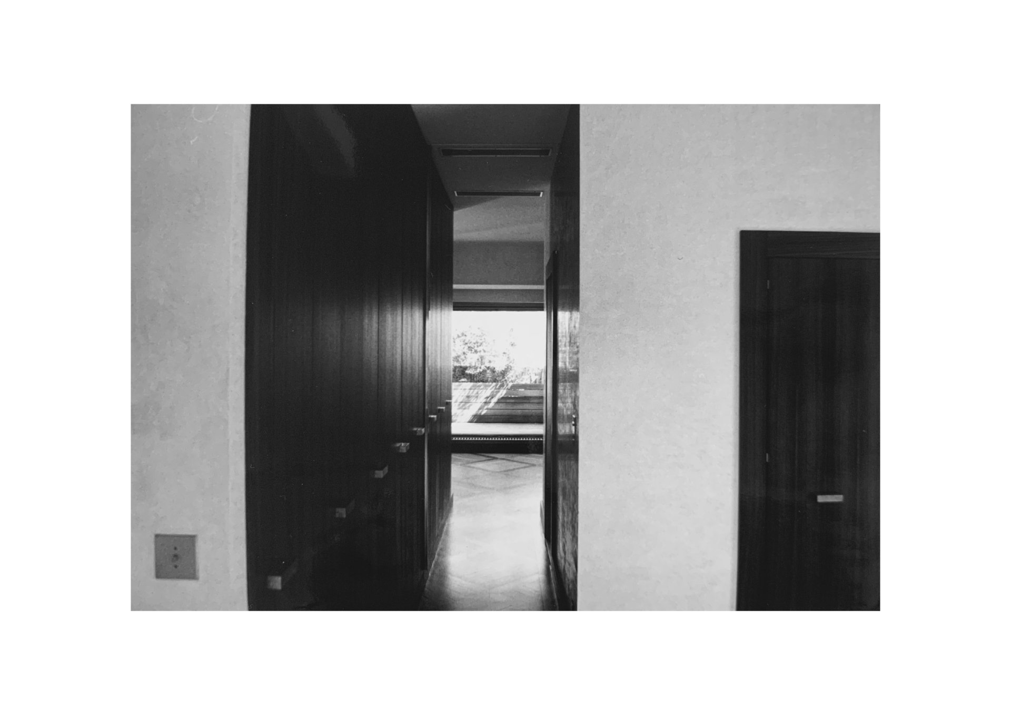
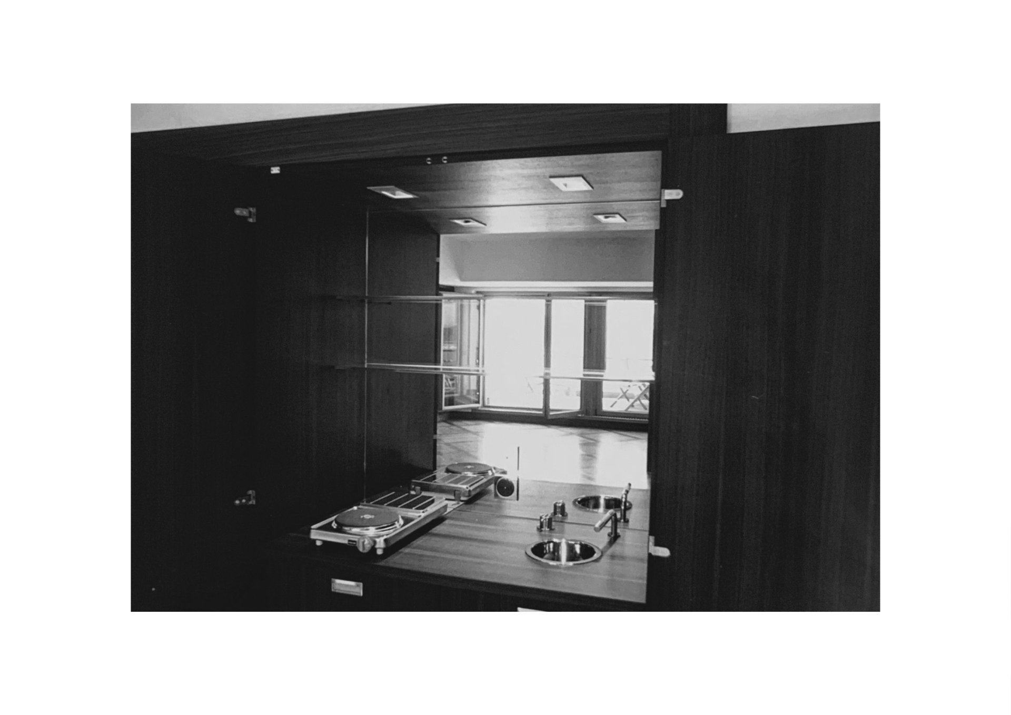
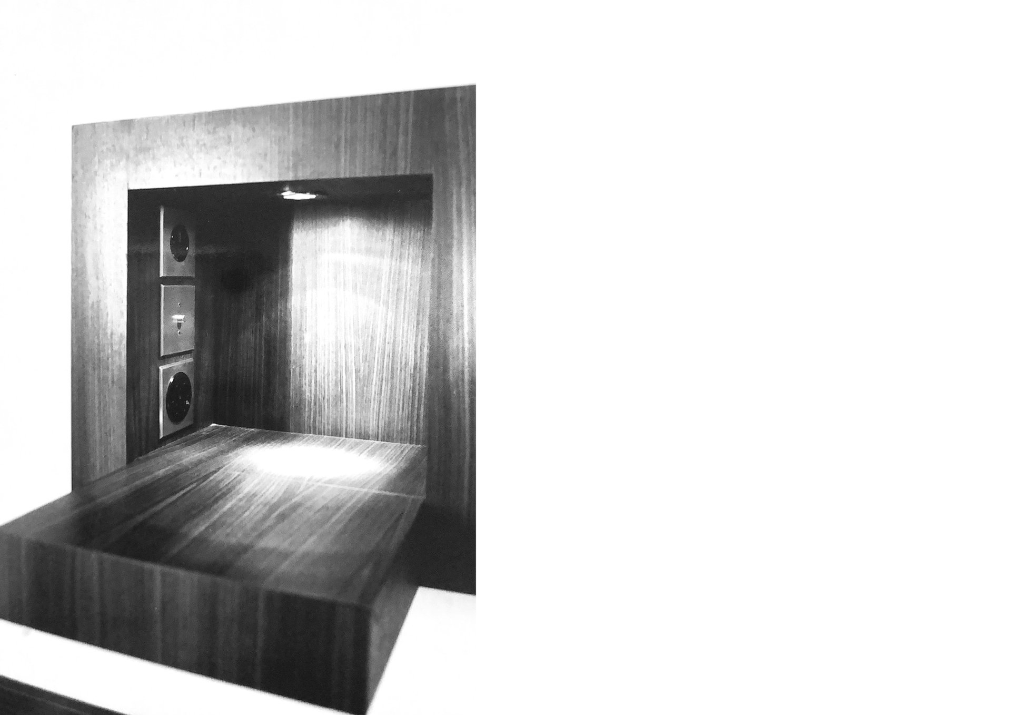
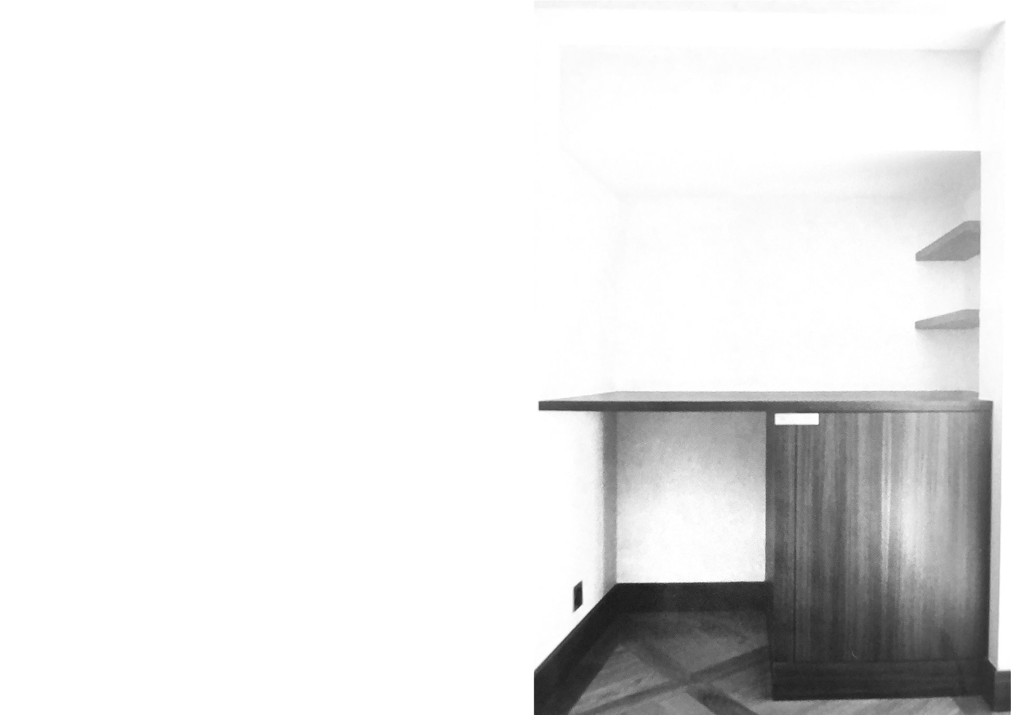
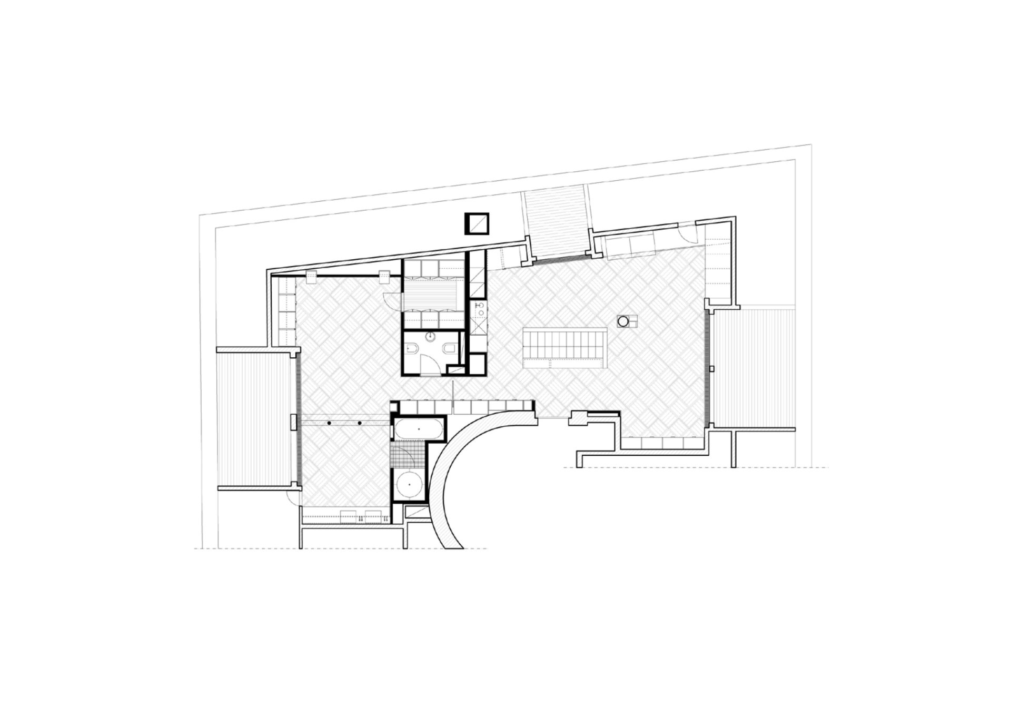
Transformation d'un appartementGenèvePrivé
Un appartement situé au dernier étage, avec vue sur le lac. Pensé comme une suite d’hôtel, il offre la possibilité d’être relié, si nécessaire, à l’appartement du dessous.
Deux pièces généreuses, séparées par un couloir-dressing, s’organisent autour d’un grand cadrage traversant : depuis la chambre, la vue s’ouvre sur le lac, tandis que la lumière du matin pénètre jusqu’au séjour.
Un jeu de plafonds exploite la pente du toit sans s’y soumettre, créant des volumes, des perspectives et des circulations singulières.
Pour libérer totalement l’espace, la salle de bain, les sanitaires, le dressing principal ainsi qu’une série de meubles encastrés sont intégrés dans l’épaisseur des murs : le séjour accueille une bibliothèque, un bureau et un bar ; la chambre, une série de rangements et une grande coiffeuse.
Trois terrasses distinctes, traitées selon leur orientation : un deck en frêne rétifié côté lac, un jardin de galets au sud, un mur de bambous pour le soleil levant.
Tout le mobilier en palissandre, ainsi que les poignées en cuir ou en laiton brossé, ont été dessinés sur mesure par l’agence.
A top-floor apartment with a view of the lake. Designed as a hotel suite, it can be connected, if needed, to the apartment below.
Two generous rooms, separated by a dressing corridor, are arranged around a large cross-cut opening: from the bedroom, the lake comes into view, while morning light flows all the way into the living room.
A play of ceilings takes advantage of the roof's slope without conforming to it, creating unique volumes, perspectives, and circulation paths.
To fully liberate the space, the bathroom, guest toilet, main dressing area, and a series of built-in furnishings are all integrated into the thickness of the walls: the living room features a library, a desk, and a bar; the bedroom includes ample storage and a large dressing table.
Three distinct terraces are designed according to their orientation: a thermally-treated ashwood deck facing the lake, a pebble garden to the south, and a bamboo wall catching the rising sun.
All rosewood furniture, as well as the leather or brushed brass handles, were custom-designed by the studio.